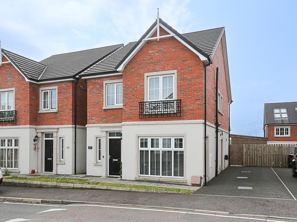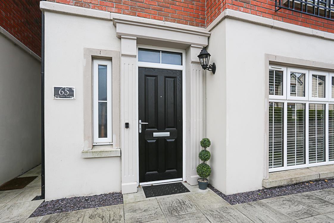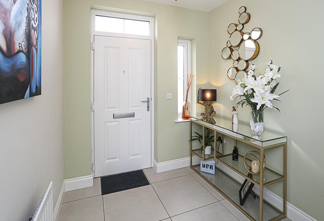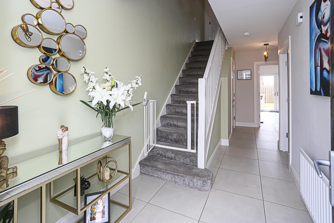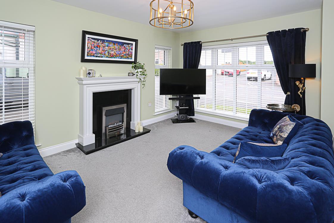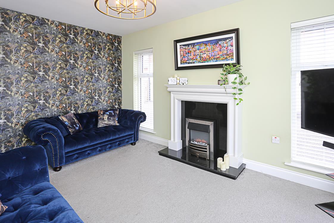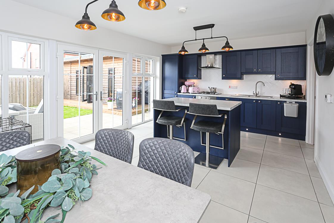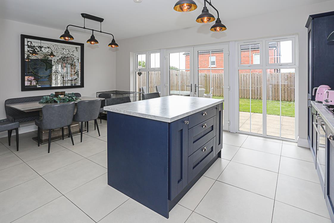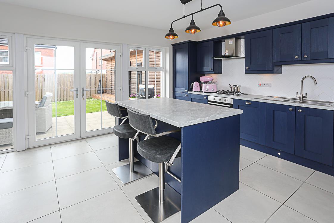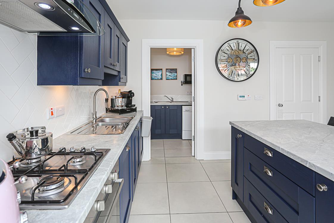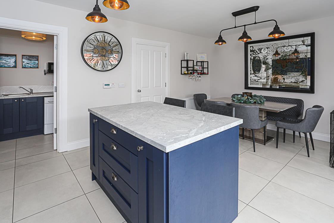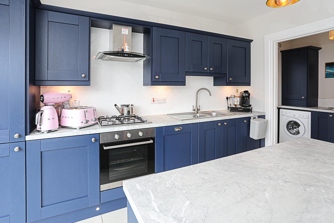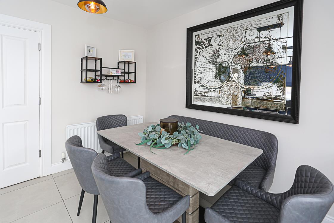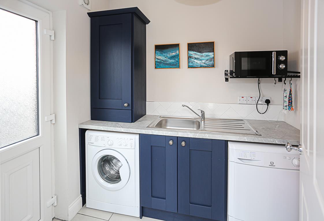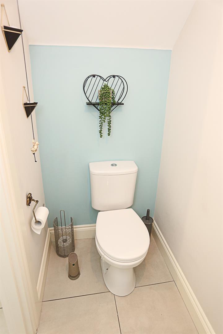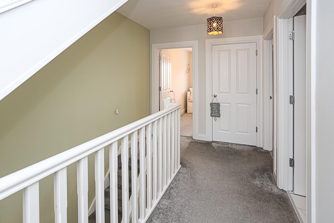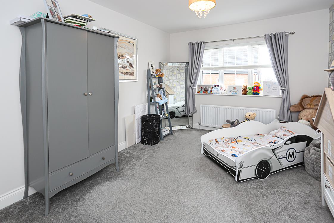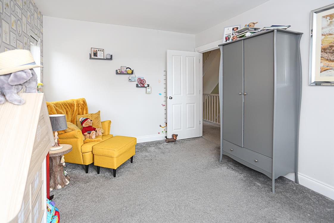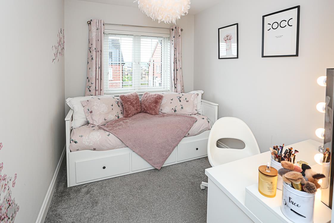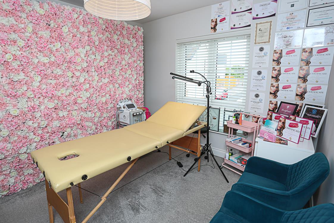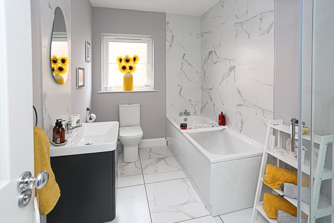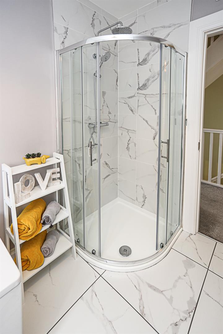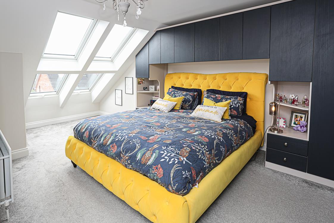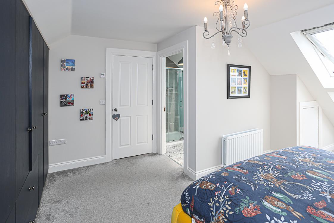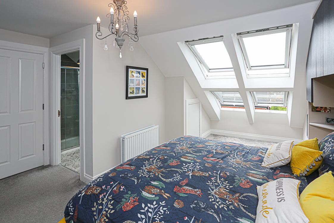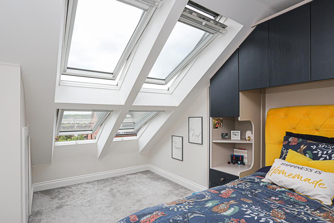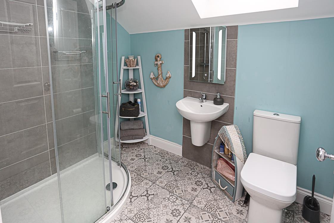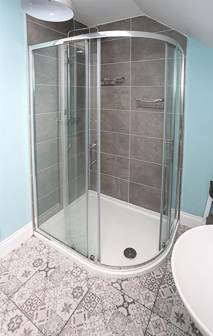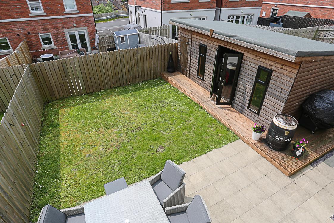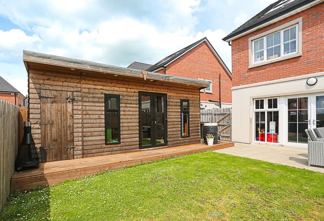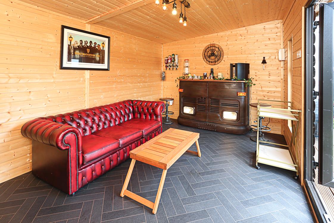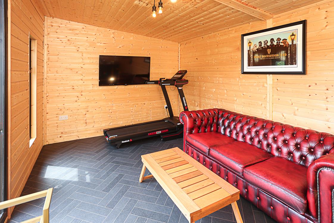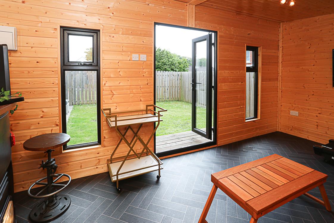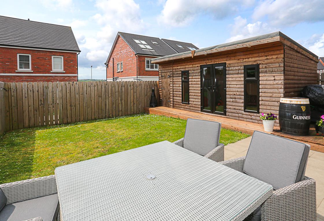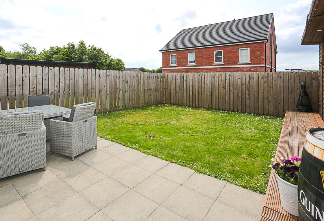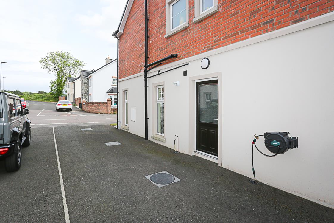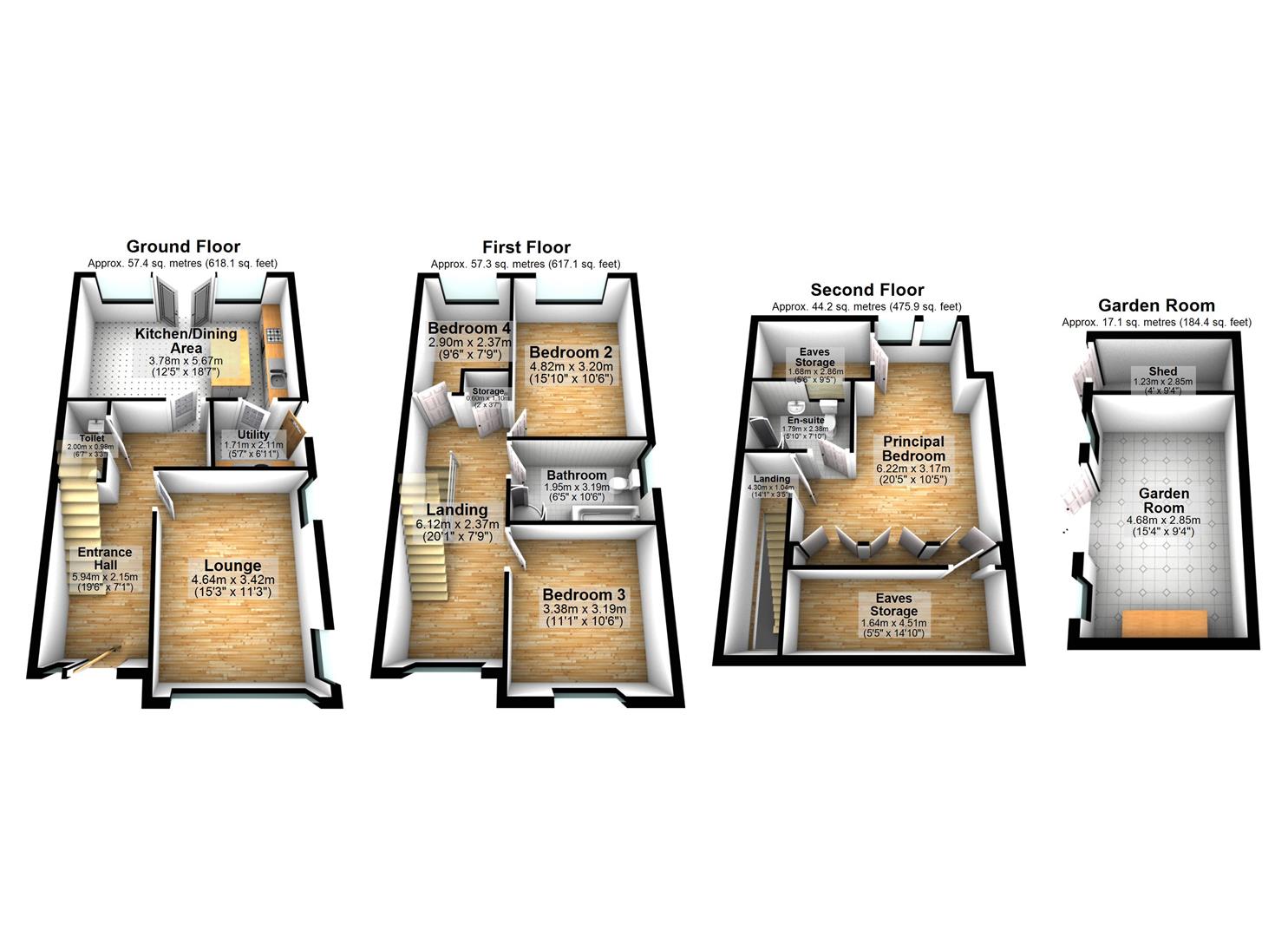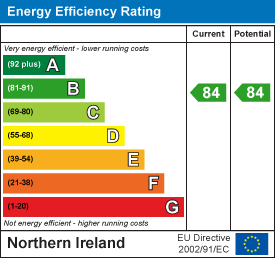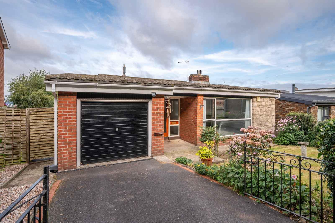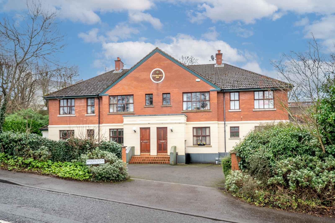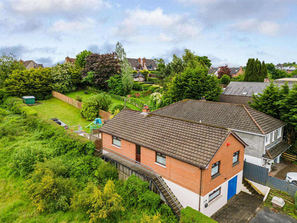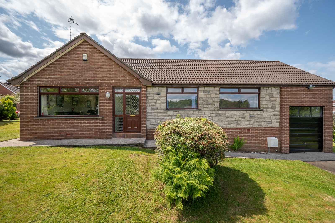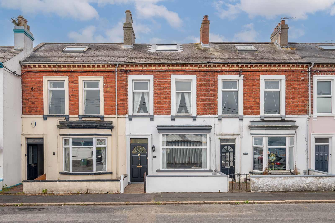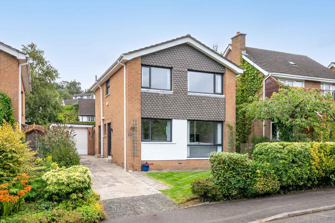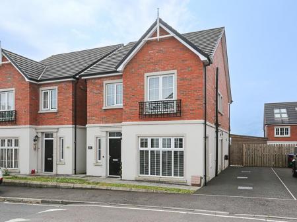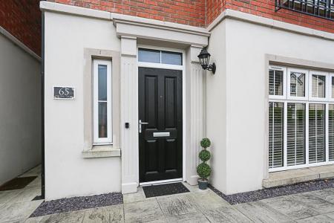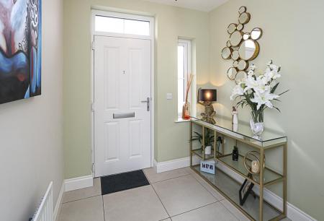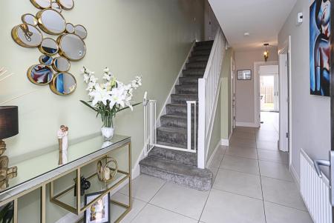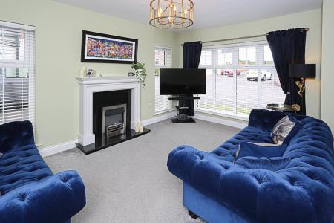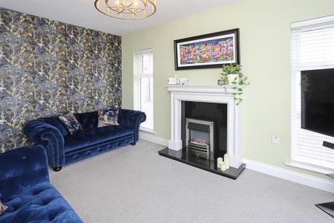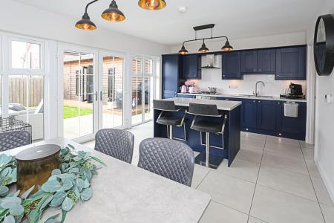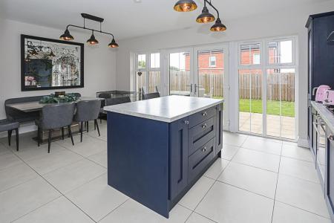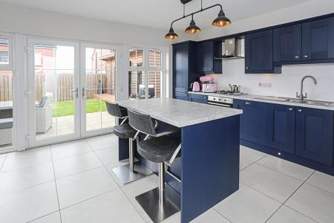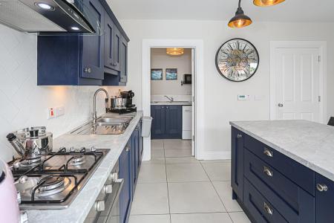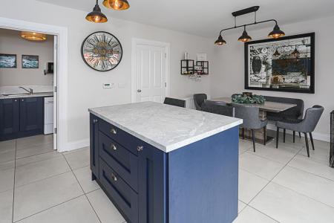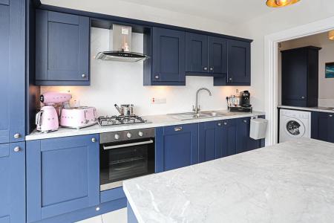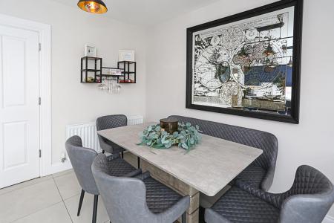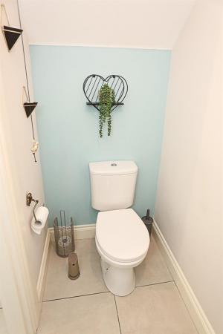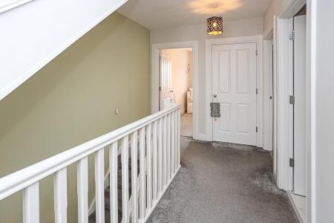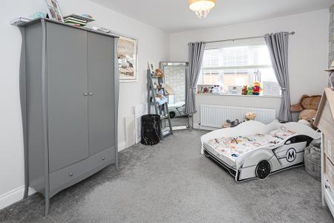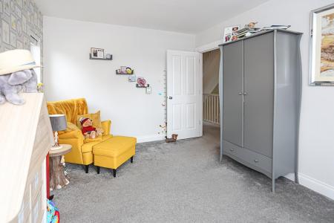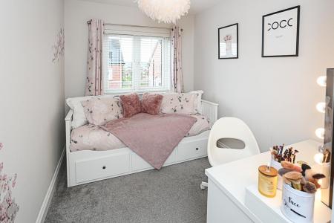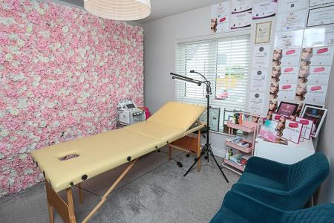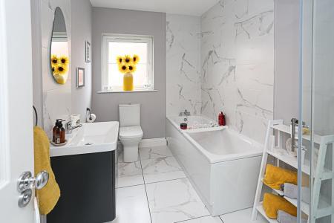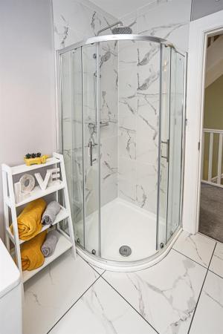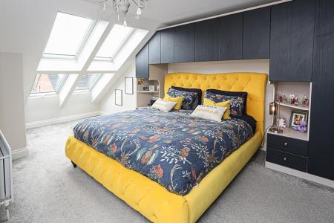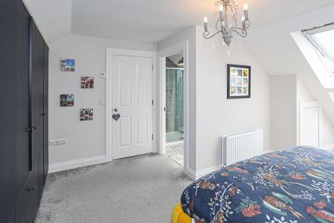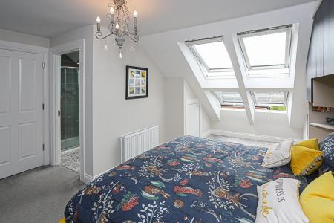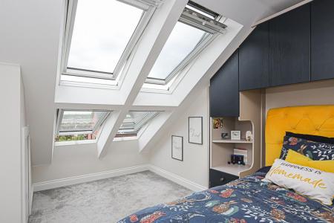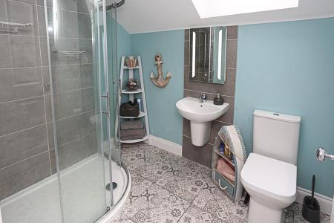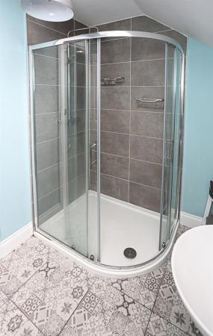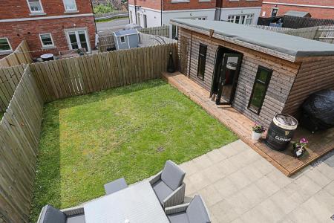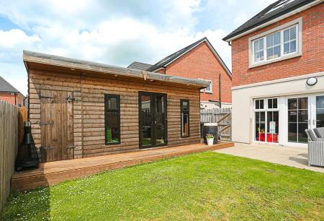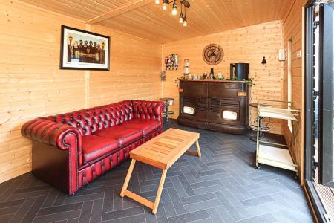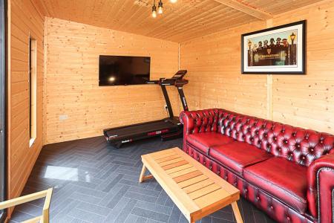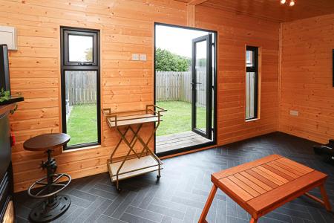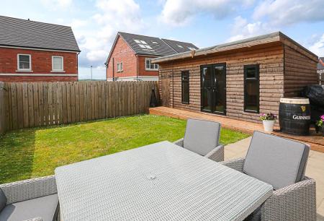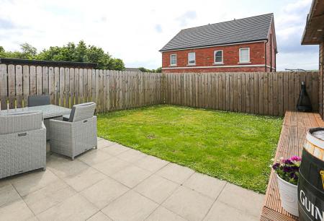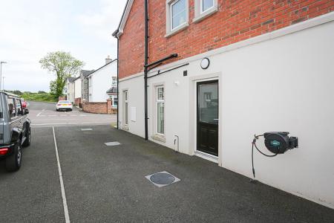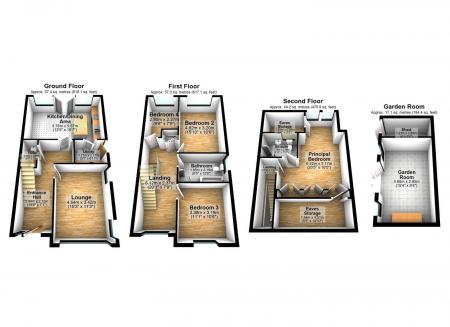4 Bedroom Detached House for sale in Dundonald
Situated in the popular and well-established Old Mill development, 65 Old Mill Grove presents an exceptional opportunity to acquire a beautifully appointed four-bedroom townhouse, constructed just five years ago and thoughtfully designed for modern family living.
Arranged over three spacious levels, this home is immaculately presented throughout, offering both style and practicality in equal measure. The ground floor features a welcoming entrance hallway with a convenient downstairs WC, leading through to a bright and contemporary lounge, perfect for relaxing or entertaining.
To the rear, the heart of the home is undoubtedly the bespoke open plan kitchen and dining area, finished to an exacting standard with a range of high-quality integrated appliances. A striking feature island unit with casual breakfast bar provides a central hub for family life, while patio doors open directly onto the private, south-facing rear garden, allowing for effortless indoor-outdoor living.
The upper floors accommodate four generous bedrooms, including a spacious primary bedroom with luxury en suite shower room. A modern family bathroom serves the additional bedrooms, making the layout ideal for growing families or those needing versatile space.
A particular highlight of this property is the detached garden room, currently used as a recreational space but offering excellent potential for conversion into a home office or studio-ideal for professionals working remotely or those in need of a quiet, private workspace.
Externally, the property benefits from ample driveway parking, and the rear garden enjoys a sunny, southerly aspect, perfect for relaxing or entertaining during the warmer months.
This outstanding home combines contemporary design, generous proportions, and high-quality finishes throughout, all within a convenient Dundonald location close to leading schools, shops, public transport links, and the Ulster Hospital.
.Exceptional Detached Family Home
.Prime Position with Southerly Aspect to the Rear Gardens
.Ample Driveway Parking
.Large Kitchen/Dining Space with Feature Island unit, Integrated Appliances and French Doors Leading to Rear Garden
.Lounge with Outlook to Front
.Ground Floor WC
.Contemporary Family Bathroom
.Four Generous Bedrooms
.Principal Bedroom with Contemporary En Suite Shower Room and Built in Robes
.Gas Fired Central Heating
.uPVC Double Glazing
.Easily Maintained Front and Rear Gardens
.Convenient and Sought After Location Close to Ulster Hospital, Comber Greenway and Stormont Parliament Buildings
.Direct Access for Commuting to Belfast and Ease of Access to Newtownards, Bangor, Comber or Holywood
.Within the Catchment Area to a Range of Primary and Grammar Schools
.Ultrafast Broadband Available
Entrance - () - Hardwood front door with double glazed top light through to reception hall.
Reception Hall: - () - With tiled floor throughout, additional cloaks storage.
Kitchen/Living/Dining - (3.78m x 5.66m) - Tiled floor, ample space for dining, uPVC and double glazed patio doors with feature courtesy coach lights to either side out to rear garden, fully fitted kitchen with range of integrated appliances, integrated fridge freezer, integrated oven, integrated dishwasher, stainless steel sink and a half with drainer, mixer tap, laminate marble effect work surface, subway style herringbone effect tiled splashback and walls, stainless steel and glazed extractor above, central island unit with additional storage below and access through to utility.
Lounge: - (4.65m x 3.43m) - With outlook to front and side, central gas coal effect fire, granite surround and hearth, timber frame and mantel.
Utility Room: - (1.7m x 2.11m) - With concealed gas fired boiler, space for washing machine, space for tumble dryer, stainless steel sink and drainer, chrome mixer tap, partially tiled sill with herringbone effect subway style tiling and uPVC and double glazed access door to side.
Wc - () - With low flush WC, wall hung wash hand basin, chrome mixer tap, vanity storage below, partially tiled feature wall, extractor fan.
Landing: - () - Outlook to front, storage cupboard and linen cupboard.
Bedroom (2): - (4.83m x 3.2m) - Outlook to rear with views over Craigantlet Hills.
Bedroom (3): - (3.38m x 3.2m) - Outlook to front.
Bedroom (4): - (2.9m x 2.36m) - Outlook to rear with views over Craigantlet Hills.
Family Bathroom - (1.96m x 3.2m) - White suite comprising of low flush WC, wall hung wash hand basin, chrome mixer tap, vanity storage below, tiled splashback, panelled bath with mixer taps, walk-in thermostatically controlled shower, telephone handle attachment, drencher above, tiled shower, tiled floor.
Landing:. - () -
Primary Bedroom - (6.22m x 3.18m) - With range of built-in robes and cabinetry with dual Velux windows with views across Craigantlet to Belfast shipyard.
Ensuite Shower Room: - () - White suite comprising of low flush WC, half pedestal wall hung wash hand basin, chrome mixer tap, walk-in thermostatically controlled shower, telephone handle attachment, drencher above, curved glazed shower screen, partially tiled walls, tiled floor, tiled splashback, smart mirror, Velux window, extractor fan.
Eves Storage - () -
Garden Room - (4.67m x 2.84m) - With additional storage and electric power and light.
Outside - () - Ample driveway parking, rear garden partially laid in paving, partially laid in lawns, with outdoor entertaining room.
Dundonald lies east of Belfast and is often considered a suburb of the city. It is home to the Ulster Hospital, Dundonald International Ice Bowl, Dundonald Omnipark (Cinema and various eateries), has a Park and Ride facility for the Glider (Belfast Rapid Transit system), access to the Comber Greenway and several housing developments.
Property Ref: 44459_34015139
Similar Properties
3 Bedroom Detached House | Offers in region of £325,000
Positioned in this desirable residential address, this chain-free detached three-bedroom bungalow offers an excellent op...
2 Bedroom Apartment | Offers Over £300,000
4 Wood Lodge is an exceptionally well presented ground floor garden apartment located off the prestigious Croft Road, Ho...
4 Bedroom Detached House | Offers Over £299,950
Nestled within a quiet and highly desirable cul-de-sac, 12 Quarry Lane, Dundonald is a beautifully presented four-bedroo...
3 Bedroom Detached Bungalow | Offers in region of £345,000
Occupying a generous and enviable corner site, 13 Ardmore Road presents a rare opportunity to acquire a detached three-b...
3 Bedroom Townhouse | Offers Over £350,000
Welcome to 10 Kinnegar Road, a beautifully presented three-bedroom mid-townhouse located in the highly sought-after Kinn...
4 Bedroom Detached House | Offers in region of £350,000
This detached property enjoys prime position within the much sought after area of Princess Gardens. This property enjoys...
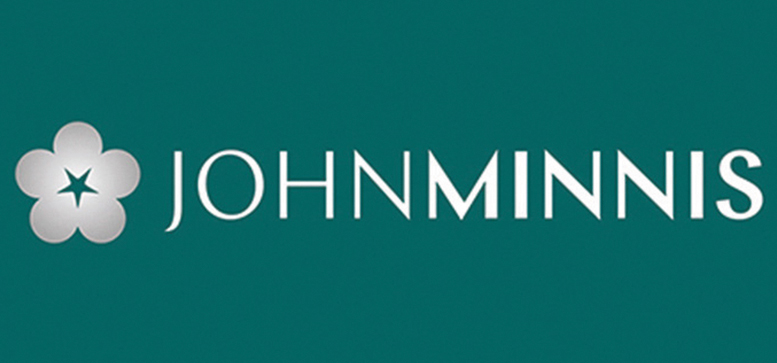
John Minnis Estate Agents (Holywood)
Holywood, County Down, BT18 9AD
How much is your home worth?
Use our short form to request a valuation of your property.
Request a Valuation
