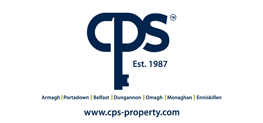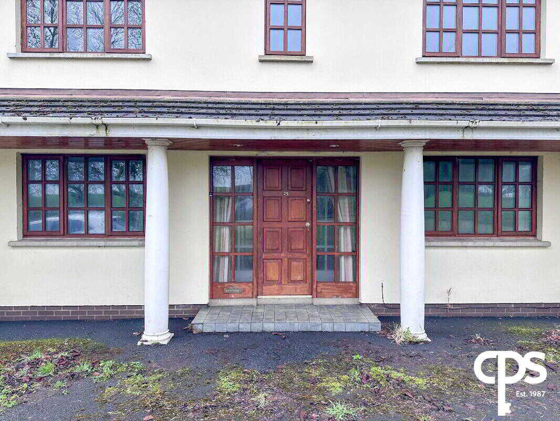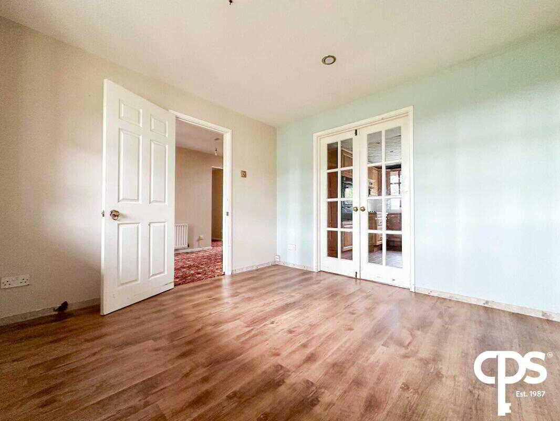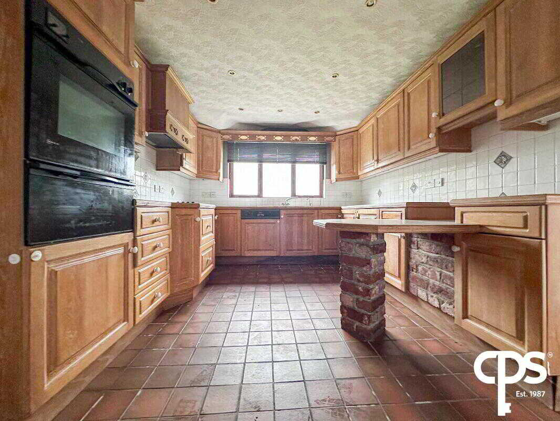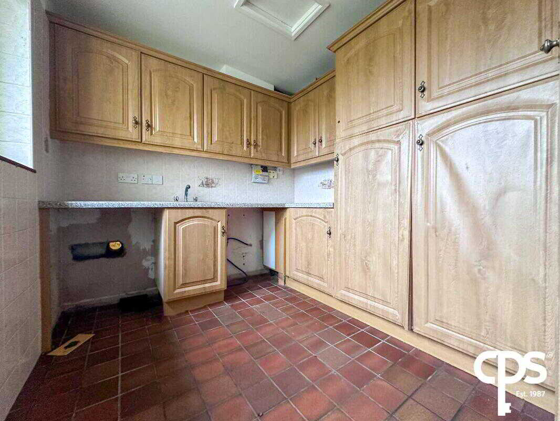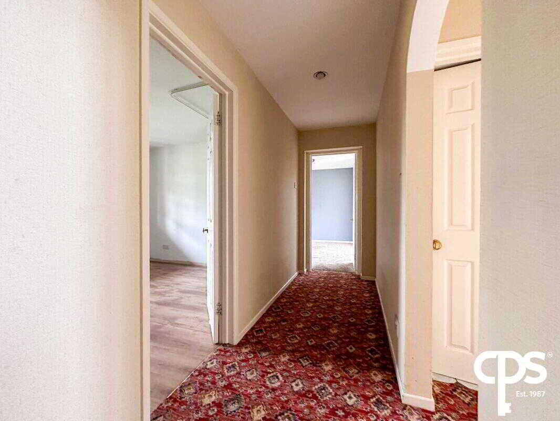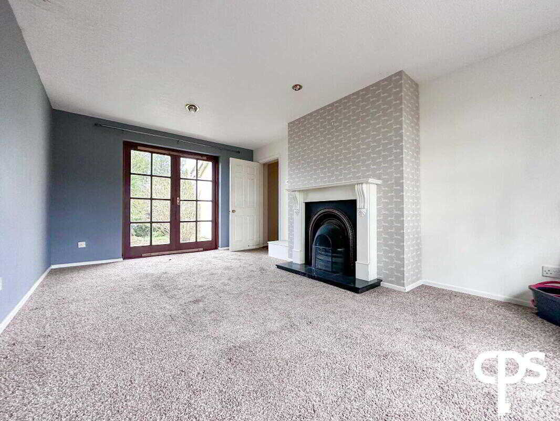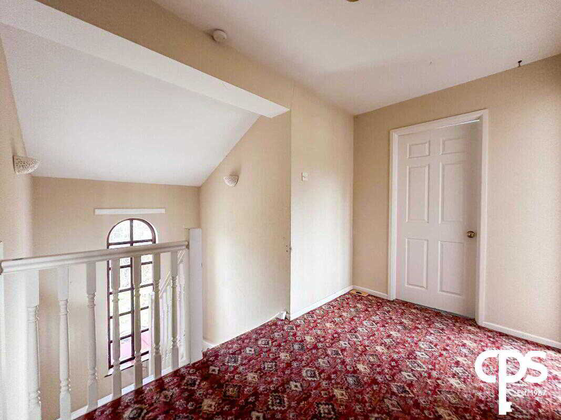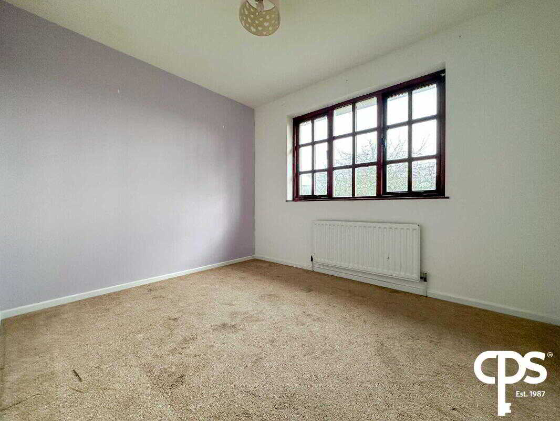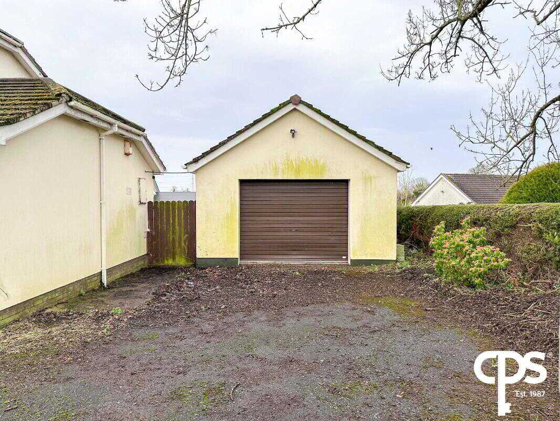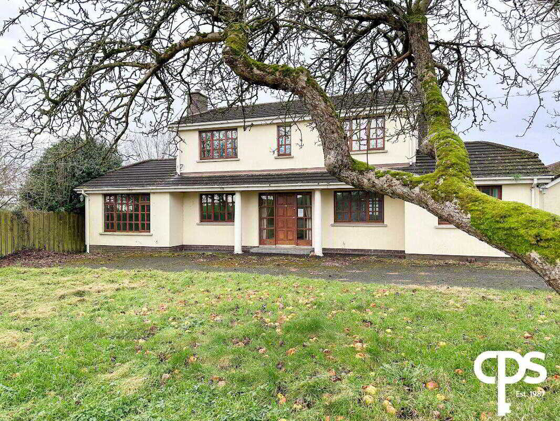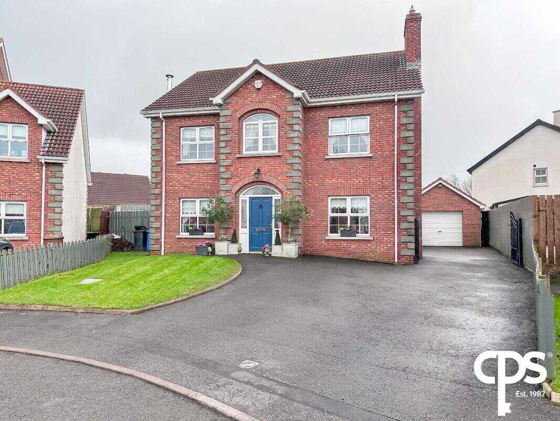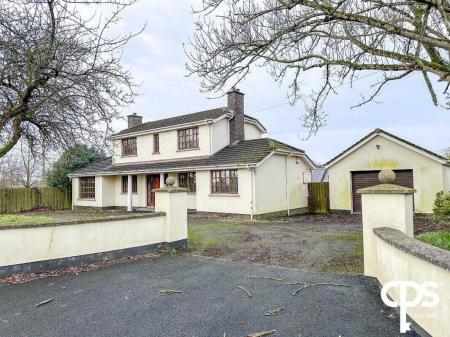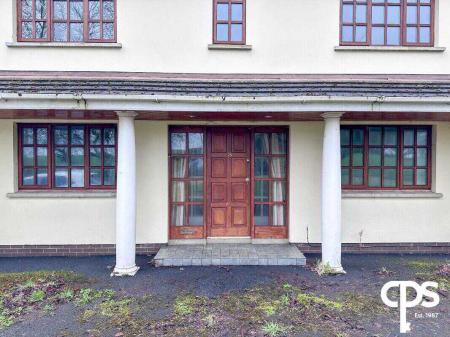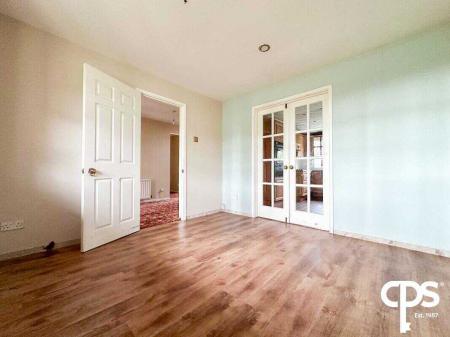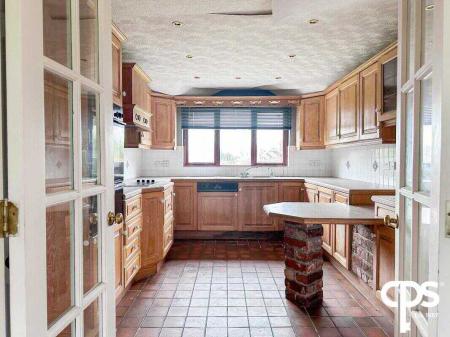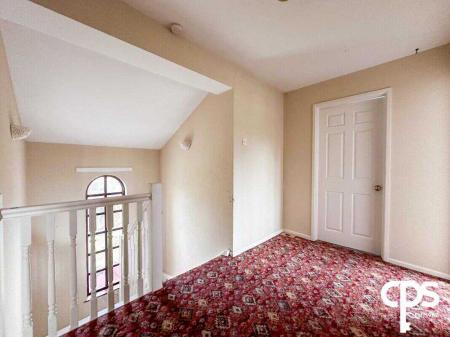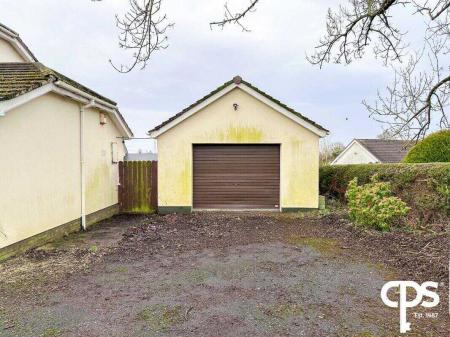4 Bedroom Detached House for sale in Dungannon
Public Notice
Address: 75 Tullyroan Road, Dungannon, BT71 6NF
We are acting in the sale of the above property and have received an offer of £250,000.00.
Any interested parties must submit any higher offers in writing to the selling agent before an exchange of contracts takes place. EPC rating – F32
CPS are delighted to offer this exquisite family home to the open market place. This extensive family home located within an attractive countryside setting is ideally located. It provides easy access to Armagh, Moy, Portadown, Dungannon and is only a short drive from the motorway leaving Belfast less than 40 minutes away. The property is resting in a private mature, ambient setting on a Circa 0.3 Acre site. The home comprises of two reception rooms, kitchen, dining area, home office space, four substantial sized bedrooms, utility room and 2 bathrooms. The mature gardens are laid in lawns, therefore easily maintained and large private tarmacked driveway with walled entrance. To organise a private viewing of the property please contact your local CPS branch on (028) 3752 8888 .
Key features
· Detached countryside property
· Ideal family home with great potential
· 4 bedrooms one to include ground floor bedroom
· 2 reception rooms
· Kitchen
· Home office space that be used as further reception room/bedroom
· Spacious dining room
· Utility room
· 4 bedrooms one to include ground floor bedroom
· 2 bathrooms
· Mature gardens laid in lawn to front and rear of the property
· Private tarmacked driveway
· Detached garage
Reception room 1 – 3.45m x 5.82m
The main spacious reception room of this property comes with carpeted flooring throughout and houses an open fire place which sits on a slated hearth with wooden mantelpiece above. The reception room comes fitted with double panelled radiators, electrical sockets and provides access to the rear of the property through the patio double doors.
Kitchen – 3.30m x 4.37m
The kitchen comes with tiled flooring throughout and has been fitted with a number of high and low storage units, stainless steel sink, intergraded induction hob with extractor fan above and oven units. The kitchen comes fitted with a breakfast bar with ample space for a number of chairs and has plumbing installed within for a dishwasher.
Dining room – 3.18m x 3.46m
The dining room which can be accessed via the main hall or the double doors in the kitchen comes with wooden flooring throughout and presents ample space for a family sized dining table and chairs to be housed within. The dining area comes with fixed ceiling spotlights and a double panelled radiator.
Home office – 3.26m x 3.01m
The home office which can also be used as a further reception room or bedroom comes with carpeted flooring throughout and is accessed via the dining room. This room comes fitted with TV and electrical sockets throughout and benefits from a double panelled radiator.
Snug – 2.24m x 3.26m
This small and cozy reception area comes with carpeted flooring throughout and benefits from being fitted with a double panelled radiator and electrical sockets. The room also offers access to the rear of the property throughout the patio sliding door.
Utility room – 3.21m x 2.39m
The utility room comes with tiled flooring throughout and has been fitted with a number of high and low storage units, stainless steel sink and has plumbing installed for a washing machine and tumble dryer. The utility room also presents access to the rear of the property through the patio door.
Bedroom 1 – 3.22m x 3.26m
This ground floor double bedroom comes with wooden styled flooring throughout and currently houses a corner shower and hand wash basin. The bedroom comes fitted with a double panelled radiator and electrical sockets.
Downstairs W/C – 2.08m x 0.81m
The downstairs bathroom comes with tiled flooring and fully tiled décor throughout and comprises of a two piece suite to include W/C and hand wash basin.
First floor
Bedroom 2 – 3.12m x 4.50m
This spacious double bedroom comes with carpeted flooring throughout and comes fitted with a single panelled radiator and electrical sockets.
Bedroom 3 – 2.44m x 2.21m
This single and cozy bedroom comes with wooden effect flooring throughout and benefits from being fitted with electrical sockets and a double panelled radiator.
Bedroom 4 – 3.15m x 2.41m
The fourth bedroom this property comes as a double room with carpeted flooring throughout and benefits from being fitted with electrical sockets and a single panelled radiator.
Main bathroom – 2.07m x 1.83m
The main bathroom of the property comprises of a 3 piece suite to include W/C, hand wash basin and bath with shower head fitted within. The bathroom comes with non-slip flooring throughout and boasts being fitted with a heated towel rack.
External
To the front of the property is a private tarmacked driveway with ample space for a number of vehicles and walled entrance surrounding a frontal garden laid in lawn. To the rear of the property is garden laid in lawn with timber fencing surrounding.
Garage – 5.03m x 12.01m
To the front of the property is single doored detached garage with concrete flooring throughout and electrical sockets fitted within. To the side of the garage is a single doored entrance.
Important information
Property Ref: 11122681_928159
Similar Properties
3 Bedroom Bungalow | £225,000
The Fairway, Cavanacaw Grange, Cavanacaw Road, Armagh
4 Bedroom Detached House | POA
The Morgan, Dobbin Hill Park, Dobbin Hill, Armagh
4 Bedroom Detached House | From £195,000
4 Bedroom Detached House | £260,000
4 Bedroom Detached House | £280,000
15 Rathview Park, Lisbellaw, Enniskillen
4 Bedroom Detached House | £285,000
How much is your home worth?
Use our short form to request a valuation of your property.
Request a Valuation
