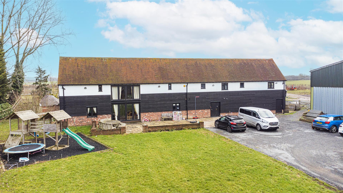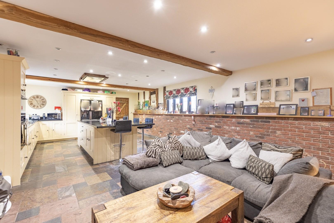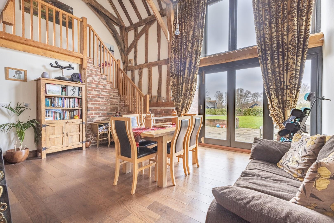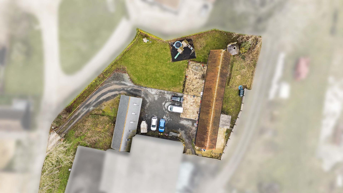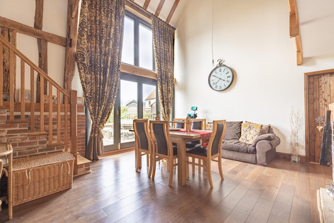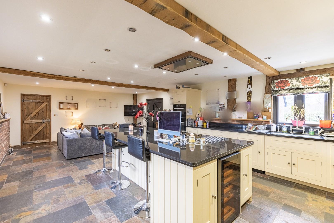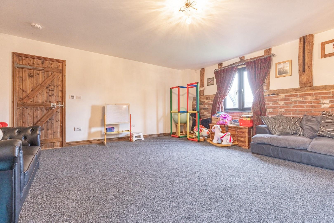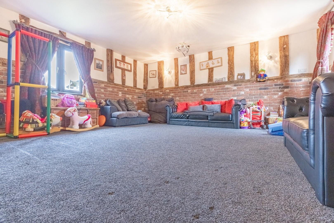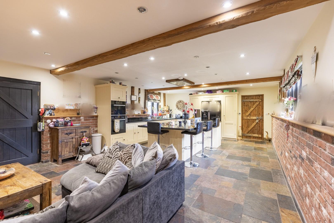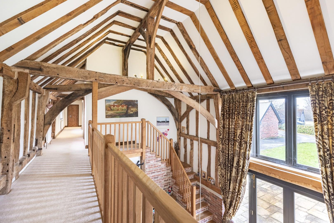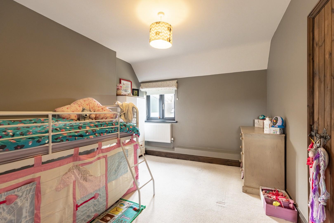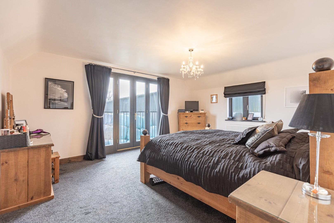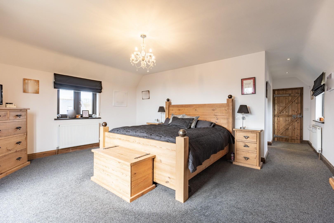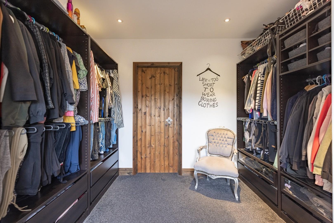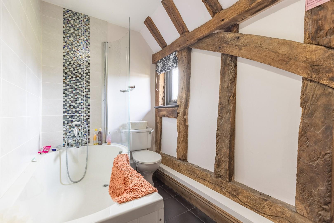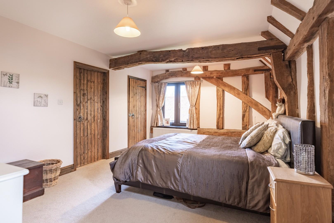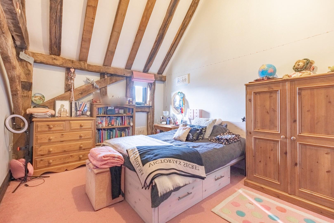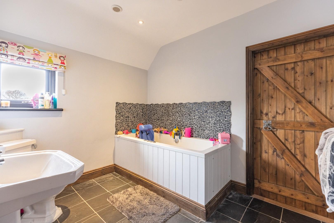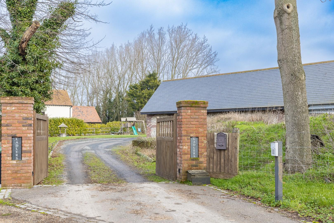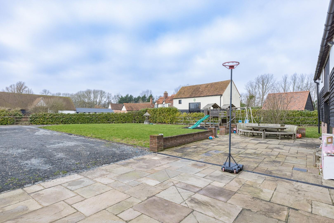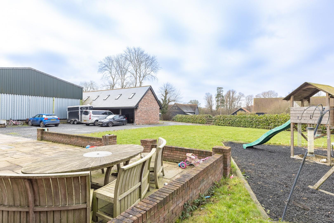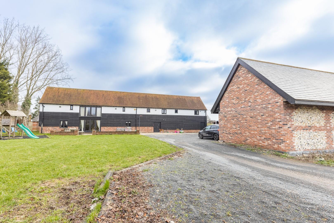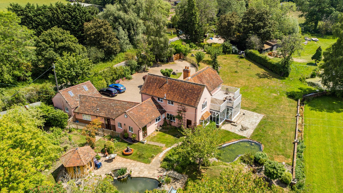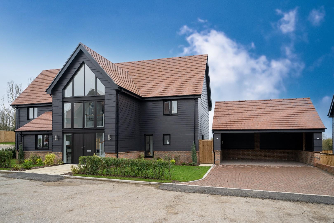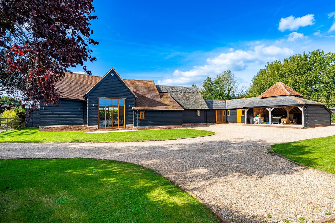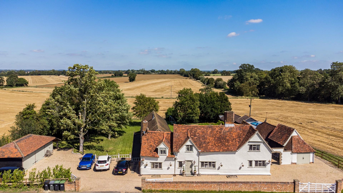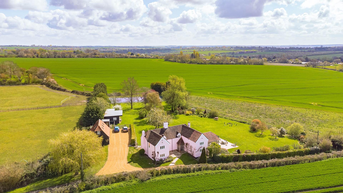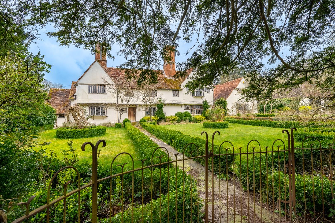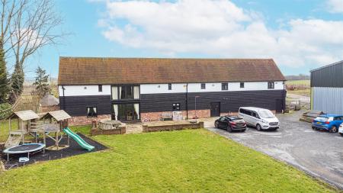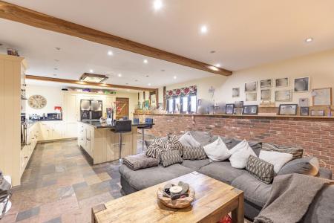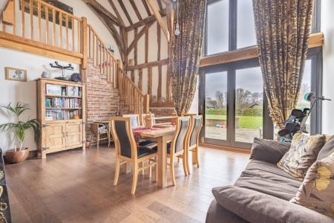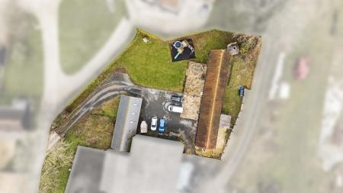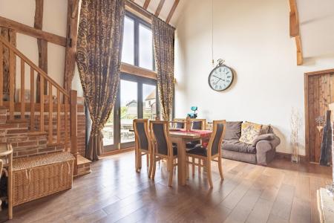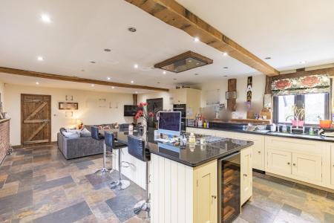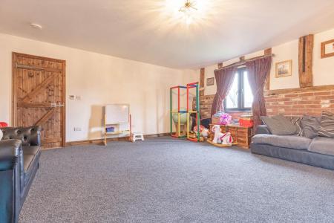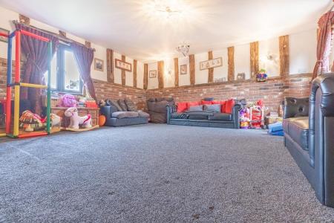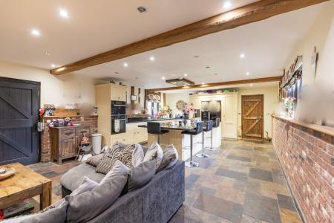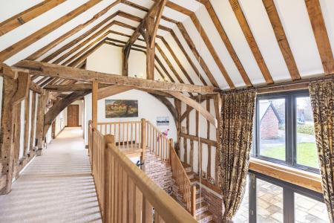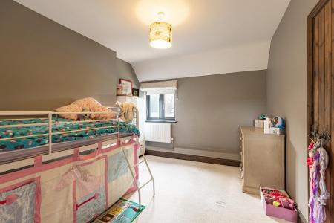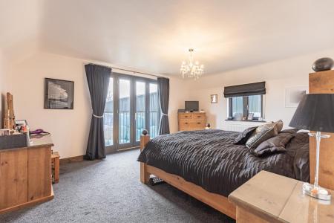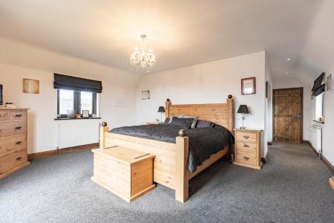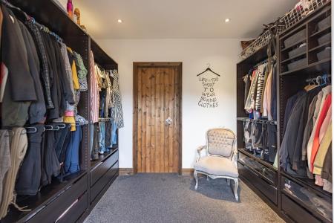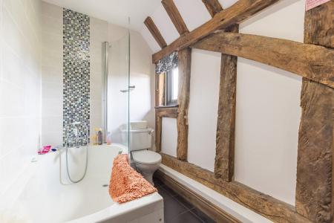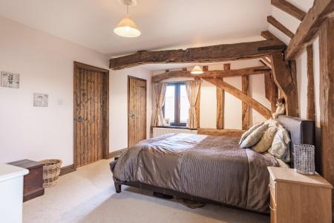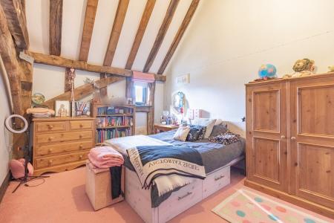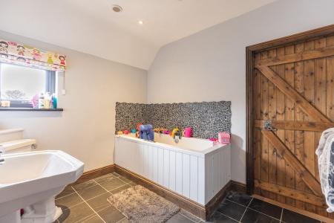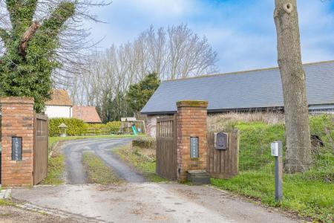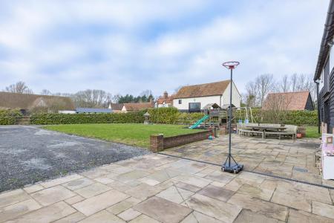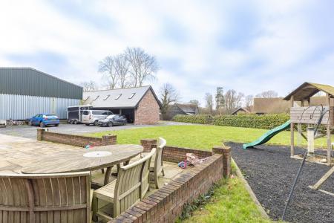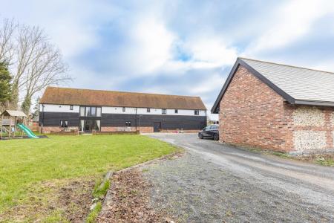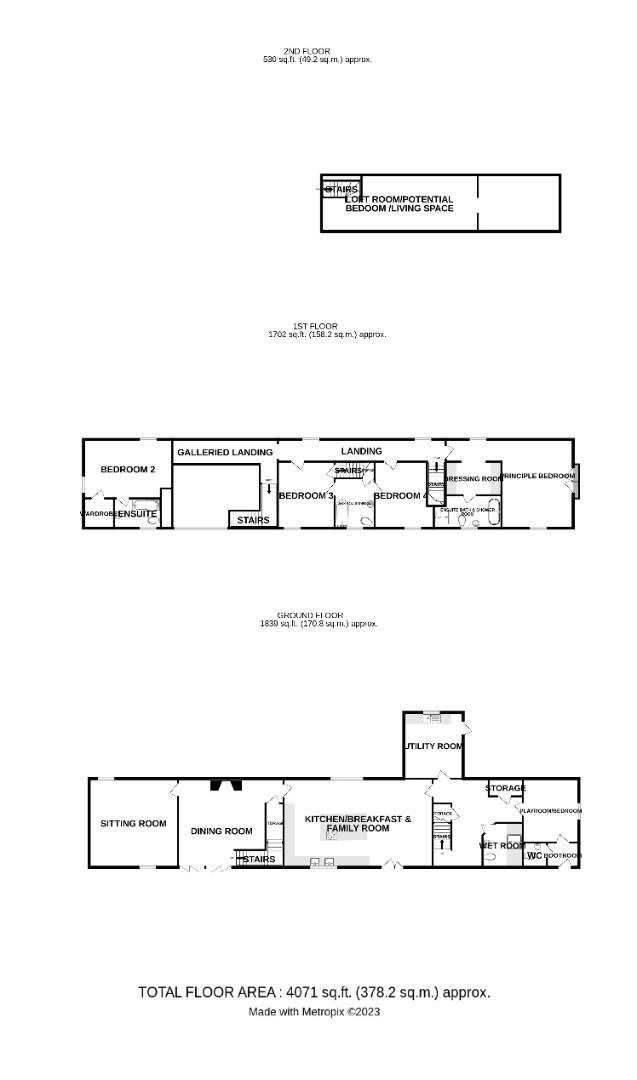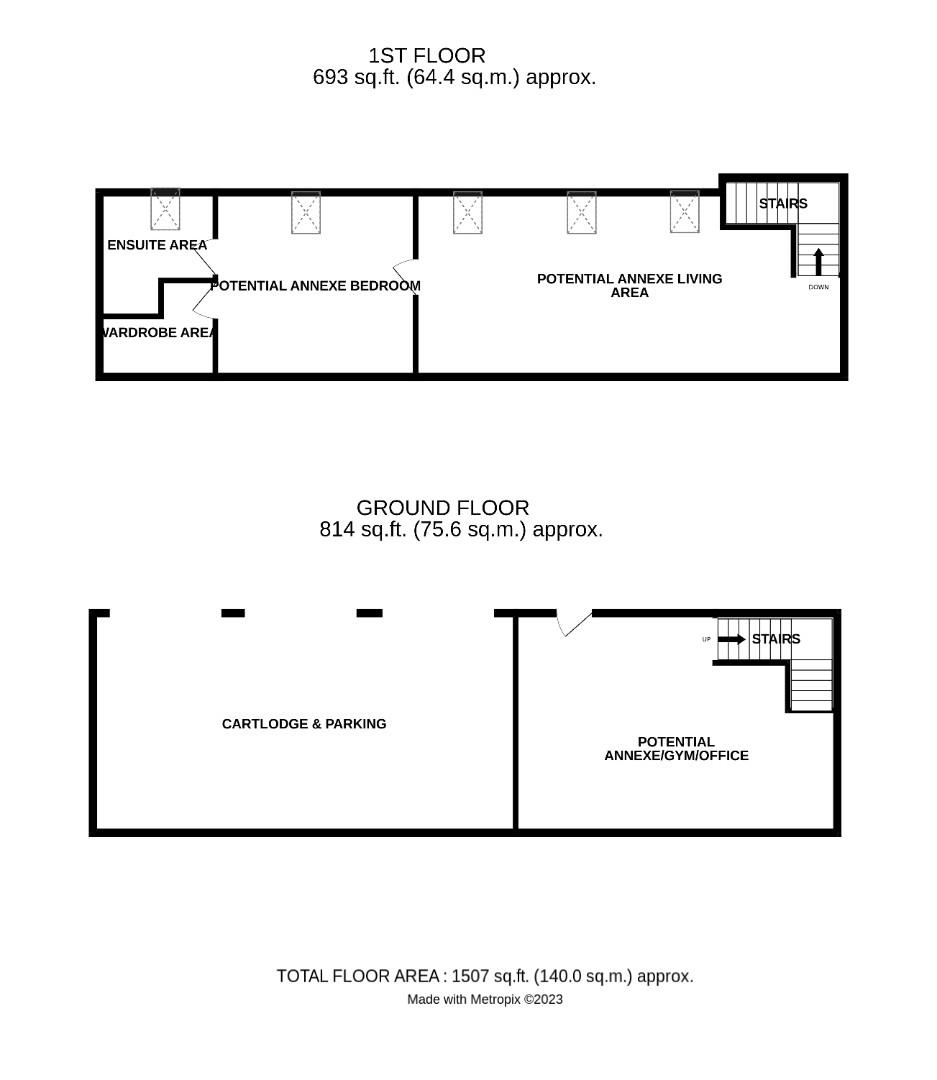- Five Bedrooms
- Detached Barn Conversion
- Third Of An Acre Plot
- Triple Bay Cart Lodge With Associated Annexe/Gym (unfinished)
- Electric Gated Driveway
- Two Receptions
- Kitchen/Breakfast/Family Room
- Utility Room & Boot Room
- Wet Room & Cloakroom
- Two En-Suites, Jack & Jill Bathroom & Dressing Room
5 Bedroom Detached House for sale in Dunmow
Set within a third of an acre at the end of a private road is this substantial five bedroom detached Grade II Listed barn conversion boasting a triple bay cart lodge with associated accommodation. The ground floor accommodation comprises:- sitting room, formal dining room, kitchen/breakfast/family room, utility room, bedroom five/playroom, wet room, inner hallway, boot room and cloakroom. On the first floor are four bedrooms with en-suite facilities & dressing room to the principal bedroom, an additional en-suite to the second bedroom and a Jack & Jill bathroom. Externally the property further benefits from wraparound gardens, electric gated driveway and associated unfinished annexe accommodation.
Kitchen/Breakfast/Family Room - 8.81 x 5.41 (28'10" x 17'8") - Double glazed windows to multiple aspects, base and eye level units with Granite working surfaces over, complimentary island with Granite working surface over & breakfast area, inset oven, inset combi-oven, induction hob with extractor over, inset twin Butler sink, integrated dishwasher, space for wine cooler, space for American style fridge/freezer, tiled flooring, under floor heating, power points, inset spotlights, T.V point, exposed timbers, exposed brickwork, door to.
Dining Room - 6.37 x 5.37 (20'10" x 17'7") - Double glazed full height windows to front aspect, double glazed French doors leading to the front garden, vaulted ceiling with exposed timbers, feature brick fireplace with Oak bressumer, underfloor heating, solid wood flooring, stairs rising to the first floor landing, under stairs storage cupboard, door to.
Sitting Room - 5.28 x 5.41 (17'3" x 17'8") - Double glazed windows to multiple aspects, exposed timbers, T.V point, power points, underfloor heating.
Inner Hallway - Inset spotlights, tiled flooring, underfloor heating, power points, under stairs storage cupboard, double storage cupboard, doors to.
Utility Room - 3.75 x 3.51 (12'3" x 11'6") - Double glazed window to rear aspect, single door leading to the rear garden, bae level units with complimentary working surface over, inset sink with drainer unit, space for washing machine, space for tumble dryer, tiled flooring, underfloor heating, inset spotlights, power points, shelving.
Wet Room - Walk-in shower with glass enclosure, W.C, wash hand basin, heated towel rail, inset spotlights, extractor fan, inset spotlights, part tiled walls, tiled flooring.
Bedroom Five/Playroom - 3.79 x 3.34 (12'5" x 10'11") - Double glazed window to side aspect, tiled flooring with underfloor heating, power points, door to.
Boot Room - Tiled flooring, power points, Door to front aspect, door to.
Cloakroom - W.C, wash hand basin, tiled flooring.
First Floor Galleried Landing - Two double glazed windows to rear aspect, vaulted ceiling with exposed timbers, two radiators, power points, doors to.
Principal Bedroom - 5.27 x 3.85 (17'3" x 12'7") - Double glazed windows to multiple aspects, Juliet balcony to side aspect, two radiators, T.V point, opening to.
Dressing Room - 3.32 x 2.1 (10'10" x 6'10") - Inset spotlight, hanging rails with drawers below and shelving, door to.
En-Suite - Double glazed Opaque window to front aspect, walk-in shower with waterfall head & glass enclosure, enclosed bath with mixer taps, W.C, wash hand basin with pedestal, heated towel rail, wall mounted LED vanity mirror, inset spotlights, extractor fan, tiled flooring.
Bedroom Two - 5.26 x 3.64 (17'3" x 11'11") - Double glazed window to side aspect, walk-in wardrobe, exposed timbers, radiator, power points, door to.
En-Suite - Double glazed Opaque window to front aspect, enclosed P-bath, heated Victorian style towel rail, wash hand basin with pedestal, W.C, part tiled walls, tiled flooring.
Bedroom Three With Loft Room - 4 x 3.15 (13'1" x 10'4") - Double glazed window to front aspect, vaulted ceiling with exposed timbers, radiator, power points, door to staircase leading to the two unfinished loft rooms.
Loft Room 1 measures :- 7.22m x 2.49m, Loft Room 2 measures 5.21m x 2.49m. The loft rooms have not been finished.
Jack & Jill Bathroom - Double glazed window to front aspect, enclosed Jacuzzi bath with mixer tap, wash hand basin with pedestal, W.C, heated towel rail, inset spotlights, extractor fan, tiled flooring.
Bedroom Four - 3.85 x 3.28 (12'7" x 10'9") - Double glazed window to front aspect, radiator, power points.
Triple Bay Cart Lodge - To the front of the property is a triple bay cart lodge with associated accommodation.
Gated Driveway - Access via electric double gates is a sweeping driveway providing parking for several vehicles.
Gym/Annexe Accommodation (Unfinished) - Gym:- 6..94m x 6.64m
Living Area 9.2m x 3.88m
Bedroom 4.23m x 3.8m
Shower Room 3.8m x 2.63m
Gardens - The gardens wraparound the property which are mainly lawn with a generous patio area to the front of the barn conversion and rubber pellet play area.
Important information
Property Ref: 879665_32241758
Similar Properties
7 Bedroom Detached House | Offers in region of £1,250,000
We are pleased to offer this beautifully presented seven bedroom detached country home situated just outside of the high...
Bardfield Road, Thaxted, Dunmow
5 Bedroom Detached House | £1,250,000
"The Chestnut" is a substantial five bedroom detached new build country home located within a luxury gated development o...
Main Road, Ford End, Chelmsford
4 Bedroom Barn Conversion | Offers Over £1,150,000
Dovecote Barn is a substantial three/four bedroom detached barn conversion located in a gated complex ofthree luxury pro...
Onslow Green, Barnston, Dunmow
5 Bedroom Detached House | £1,395,000
Set within approximately two thirds of an acre surrounded by sprawling countryside is this substantial five bedroom deta...
4 Bedroom Detached House | £1,400,000
We are pleased to offer this beautifully presented Grade II Listed 16th Century, detached family home situated in the hi...
6 Bedroom Detached House | £1,750,000
PUBLIC NOTICE - Brook House, Brook Hill, North End, Dunmow, CM6 3PQ - We have received an offer of £ 1,700,000.00. Any i...

Daniel Brewer Estate Agents (Great Dunmow)
51 High Street, Great Dunmow, Essex, CM6 1AE
How much is your home worth?
Use our short form to request a valuation of your property.
Request a Valuation
