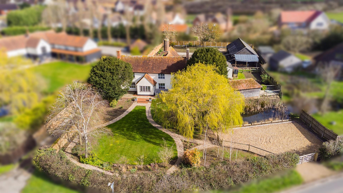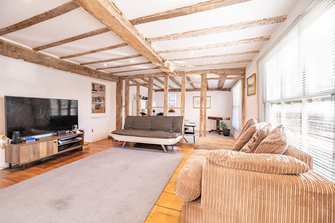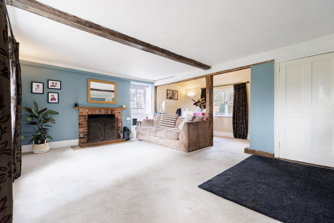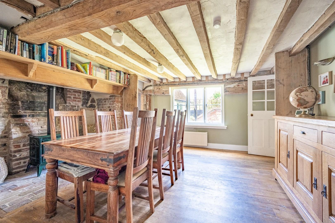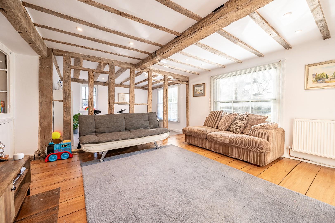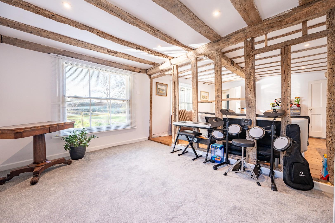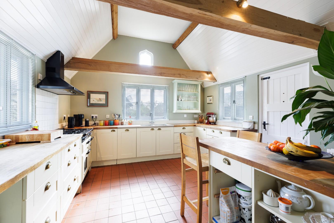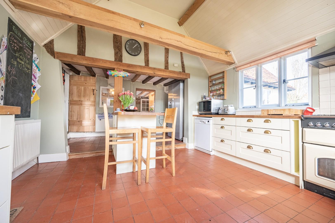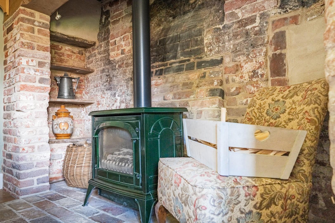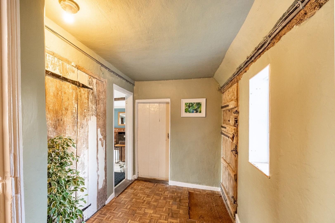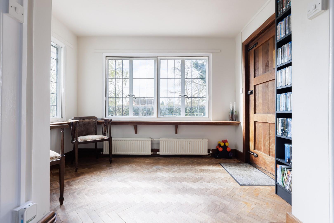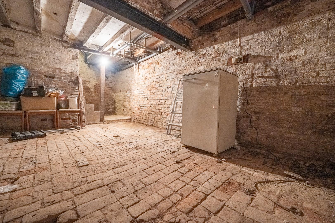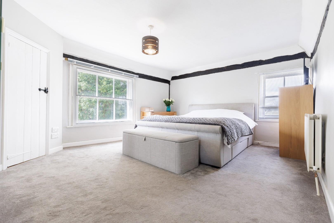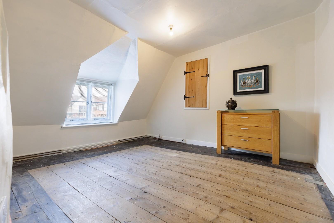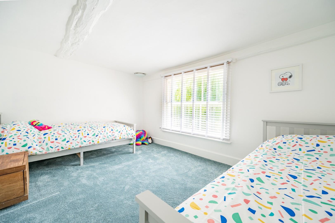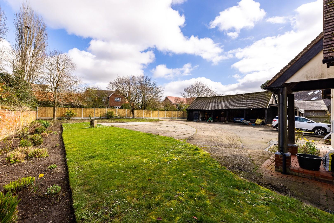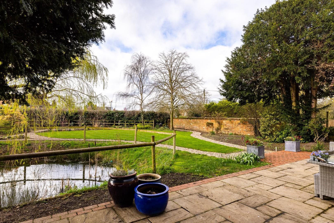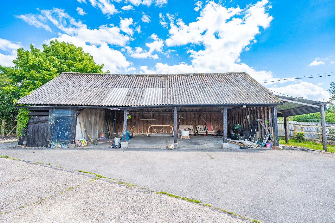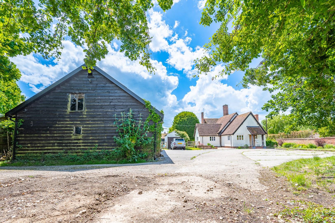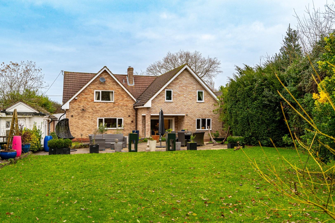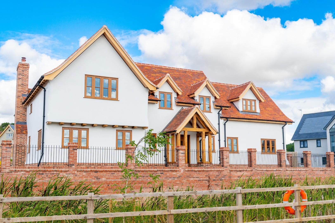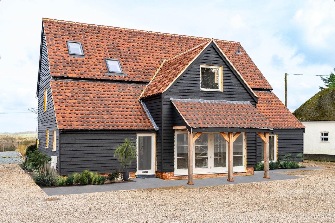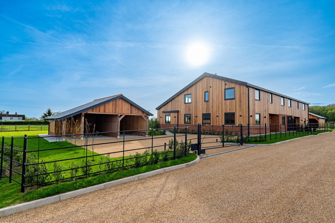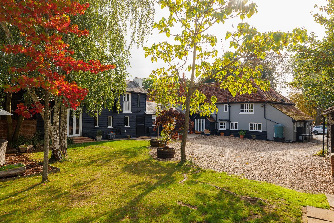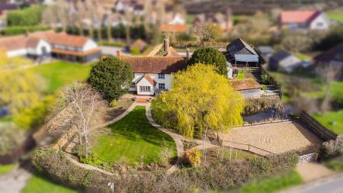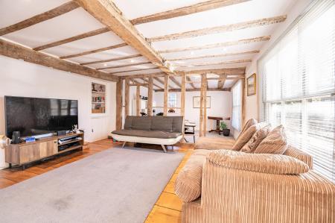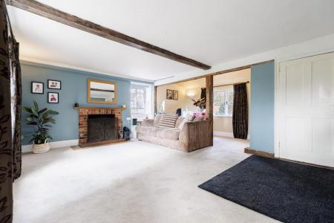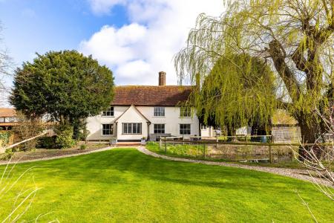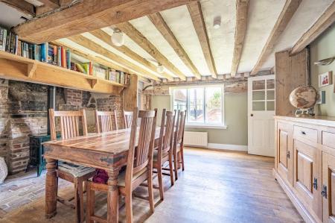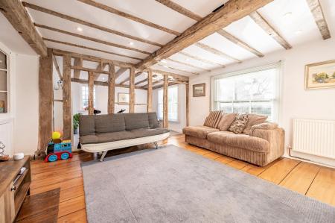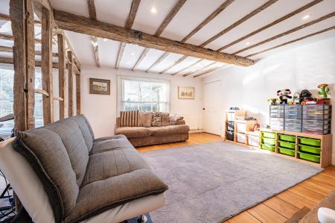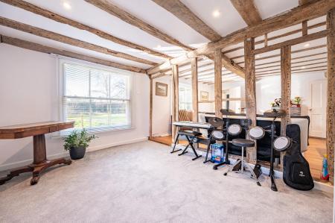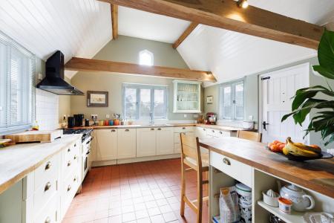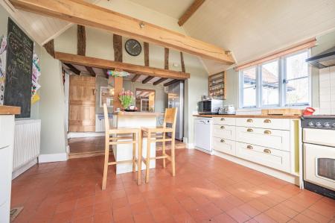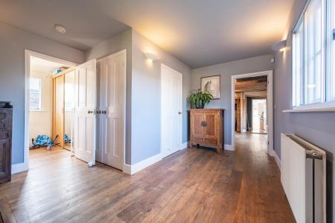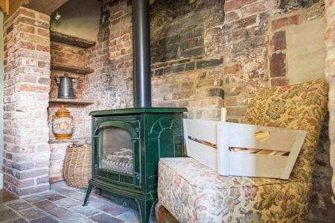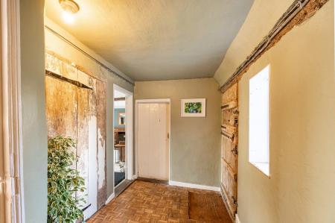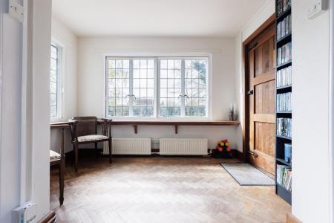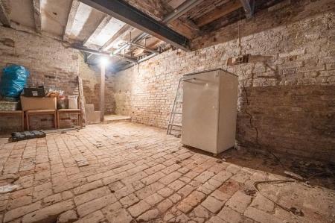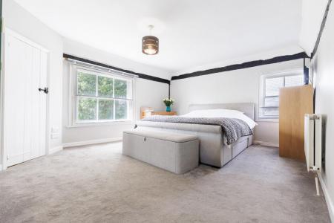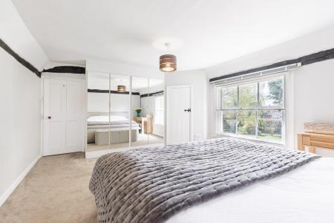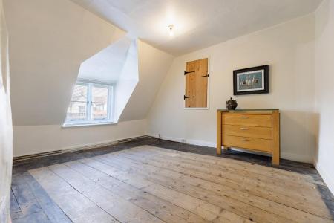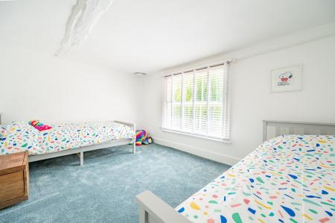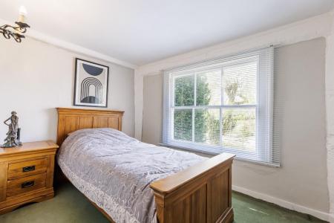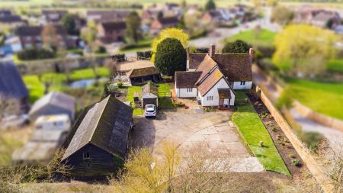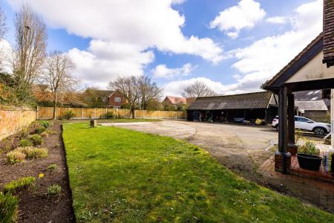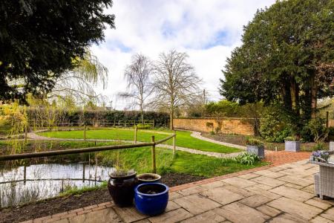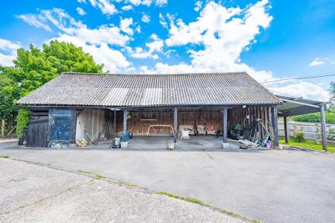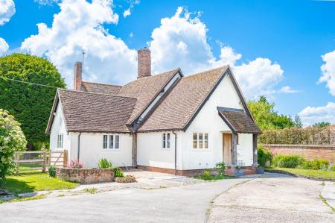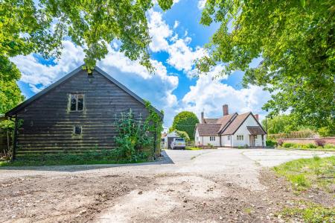- Four Bedrooms
- Detached Country Home
- Over Half An Acre
- Detached Open Barn
- Two Gated Driveways
- Additional Single Garage & Cart Store
- Four Receptions & Office
- Kitchen/Breakfast Room With Pantry
- En-Suite, Family Bathroom & Shower Room
- Cellar
4 Bedroom Detached House for sale in Dunmow
Set within over half an acre in the highly regarded village of Felsted, is this Grade II Listed four bedroom detached 17th century country home. Externally the property boasts a detached open barn with fantastic development potential (subject to planning permission), two gated driveways providing parking for several vehicles, additional single garage, cart store and landscaped gardens. The property offers 2,983 sq. ft of spacious accommodation over two floors with a wealth of period features.
Entrance Hall - Windows to multiple aspects, parquet flooring, two radiators, power points, built-in book shelf, stairs rising to the first floor landing, doors to.
Living Room - 5.77m x 4.98m (18'11" x 16'4") - sash window to front aspect, additional windows to multiple aspects, feature open fireplace with brick surround, two radiators, T.V point, exposed timbers, door to inner hallway.
Family Room - 4.32m x 4.04m (14'2" x 13'3") - Sash window to front aspect, exposed floorboards, exposed timbers, radiator, power points, opening to.
Snug - 4.04m x 2.79m (13'3" x 9'2") - sash window to rear aspect, additional window to side aspect, radiator, power points, exposed timbers.
Inner Hallway - Window to rear aspect, single door to the rear garden, exposed timbers, exposed floorboards, door to cellar, open to.
Dining Room - 4.65m x 4.14m (15'3" x 13'7") - Window to rear aspect, feature inglenook fireplace with inset wood burning stove, solid wood flooring, exposed timbers, radiator, power points, door to rear lobby, door to.
Kitchen/Breakfast Room - 6.22m x 5.72m (20'5" x 18'9") - Windows to multiple aspects, vaulted ceiling with exposed timbers, base level units with solid wood working surfaces over, Rangemaster cooker with extractor over, 1 1/2 bowl sink with drainer unit, space for dishwasher, space for fridge/freezer, walk-in pantry with shelving, space for washing machine, space for tumble dryer, radiator, quarry tiled flooring. power points.
Rear Lobby - 4.42m x 3.68m (14'6" x 12'1") - Windows to multiple aspects, solid wood flooring, inset spotlights, power points, radiator, single door to rear aspect, door to cloakroom, door to.
Office - 2.62m x 1.98m (8'7" x 6'6") - Windows to multiple aspects, solid wood flooring, radiator, inset spotlights, power points.
Cloakroom - W.C, wash hand basin, solid wood flooring, radiator, inset spotlights.
Cellar - 6.20m x 3.66m (20'4" x 12') - Power & lighting.
First Floor Landing - Exposed timbers, power points, doors to.
Principal Bedroom - 4.90m x 3.94m (16'1" x 12'11") - Sash windows to multiple aspects, built-in wardrobes, exposed timbers, radiator, power points, T.V point, door to.
En-Suite - Enclosed shower cubicle, wash hand basin, part tiled walls, tiled flooring.
Bedroom Two - 4.09m x 2.90m (13'5" x 9'6") - Sash window to front aspect, exposed timbers, radiator, power points.
Bedroom Three - 3.63m x 3.58m (11'11" x 11'9") - Sash window to front aspect, exposed timbers, radiator, power points.
Bedroom Four - 2.90m x 2.87m (9'6" x 9'5") - Window to rear aspect, radiator, power points, built-in storage, built-in double wardrobe, door to.
Loft Room/Potential Bedroom Five - 4.34m x 2.90m (14'3" x 9'6") - Power points, lighting.
Family Bathroom - Enclosed bath with mixer taps, wash hand basin with pedestal, W.C, radiator, exposed timbers, exposed brickwork, inset spotlights, extractor fan.
Shower Room - Enclosed shower cubicle, wash hand basin with pedestal, W.C, extractor fan.
Detached Open Barn - 12.93m x 6.53m (42'5" x 21'5") - The detached open barn consists of four open bays, an enclosed bay and attached carport. The barn benefits from power and lighting.
Cart Store - 7.32m x 2.87m (24'12" x 9'5") - The cart store is divided into three sections. The structure is timber with a peg tiled roof.
Single Garage - 4.57m*" x 2.69m (15'*" x 8'10") - The single garage is located adjacent to the property. The single garage benefits from power, lighting and a double doors.
Rear Driveway - The rear driveway provides secluded parking for several vehicles leading to the single garage, detached open barn and rear of the main house.
Gated Front Driveway - Accessed via a five bar timber gated is a shingle driveway to the front of the property providing ample parking.
Gardens - The gardens wraparound the property which are mainly lawn with a variety of mature shrub borders and trees. Various paved seating areas are conveniently situated within the grounds providing private entertaining spaces. To the front of the property is a beautiful natural pond which has been enclosed by timber and wire fencing for safety purposes.
Important information
Property Ref: 879665_32659149
Similar Properties
Old Mead Lane, Henham, Bishop's Stortford
5 Bedroom Detached House | £995,000
Set within approximately half an acre off a private lane surrounded by open farmland is this substantial four/five bedro...
4 Bedroom Detached House | £950,000
*** Watertight stage ready for internal finishing*** Located on a bespoke new build development in the thriving market t...
Cutlers Green, Thaxted, Dunmow
5 Bedroom Detached House | £950,000
***Own New Scheme Available*** Located in a gated complex of eight luxury homes is this stunning five bedroom detached G...
The Street, High Roding, Dunmow
4 Bedroom Barn Conversion | Guide Price £1,050,000
Located in the charming village of High Roding are these two impressive four bedroom new build barn conversions which of...
6 Bedroom Detached House | Guide Price £1,100,000
Daniel Brewer are proud to market this excellently presented 15th Century Grade II Listed former public house located at...
Stortford Road, Leaden Roding, Dunmow
2 Bedroom Barn Conversion | Offers Over £1,100,000
Set within approximately a third of an acre in a gated complex is this immaculate two bedroom barn conversion with a 2,0...

Daniel Brewer Estate Agents (Great Dunmow)
51 High Street, Great Dunmow, Essex, CM6 1AE
How much is your home worth?
Use our short form to request a valuation of your property.
Request a Valuation
