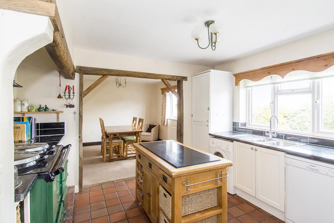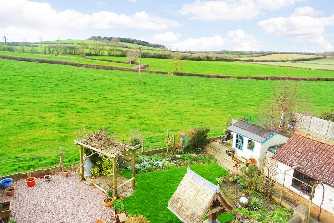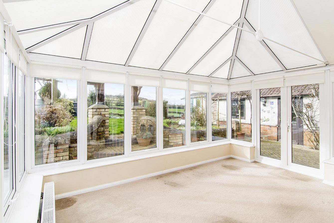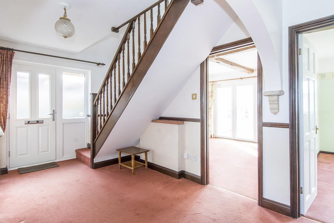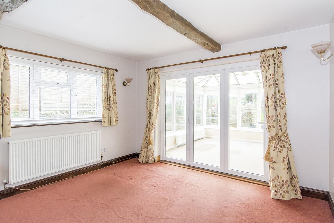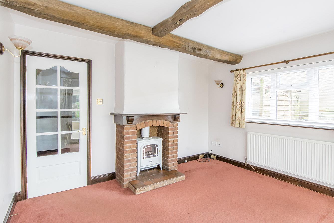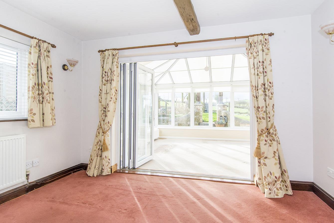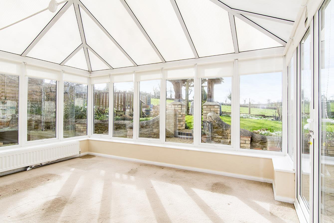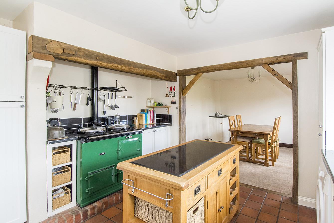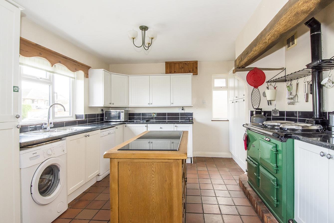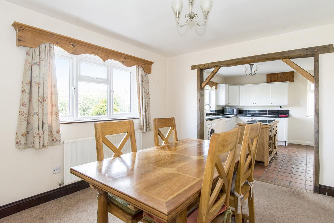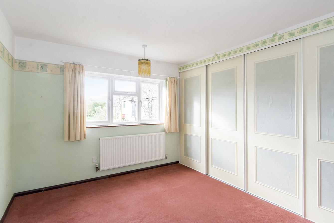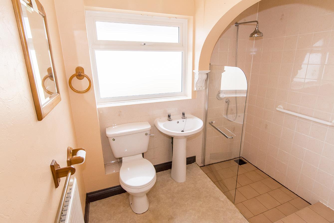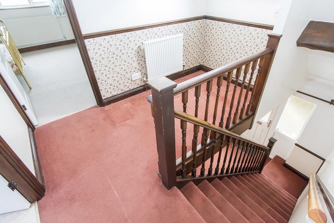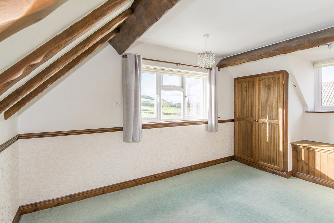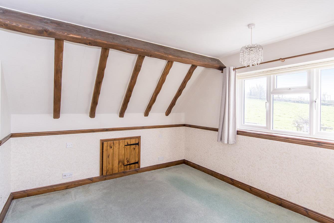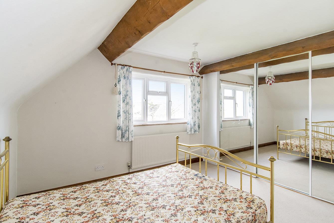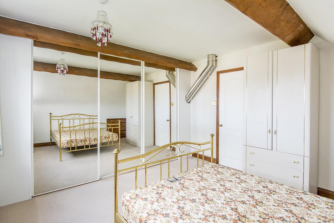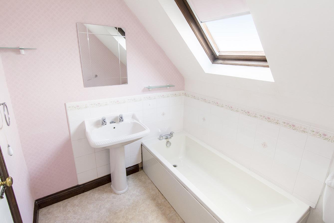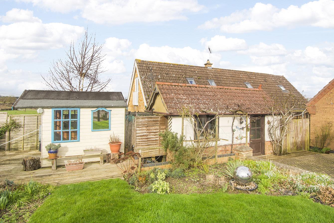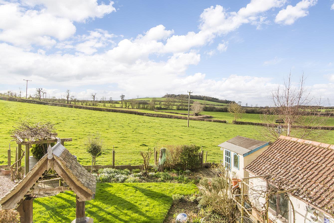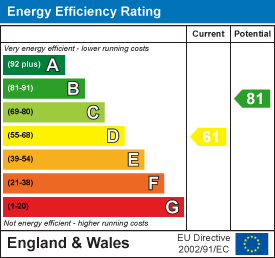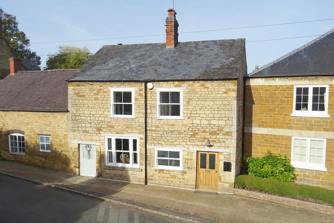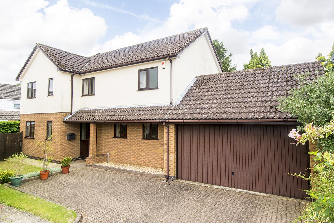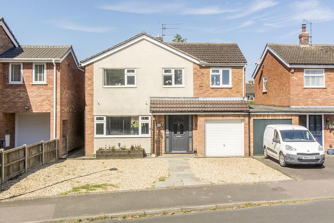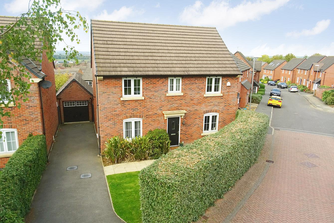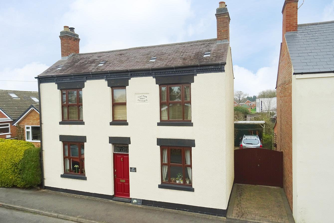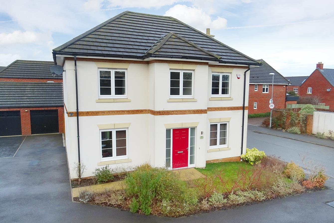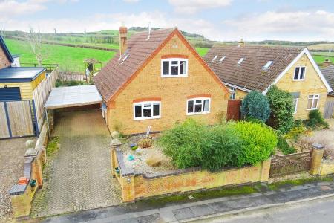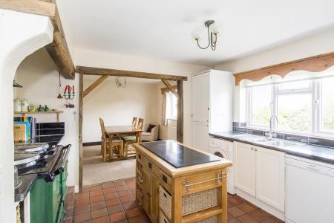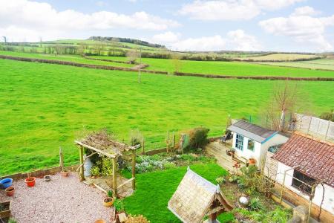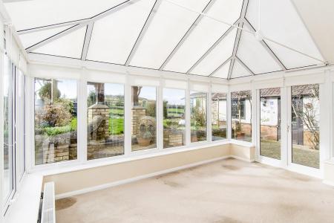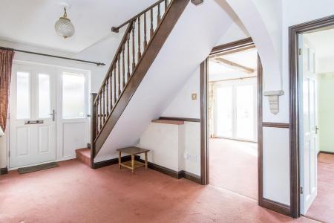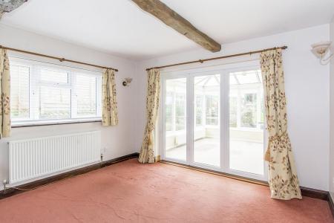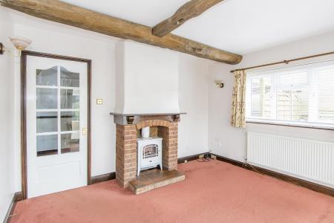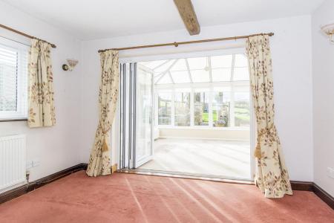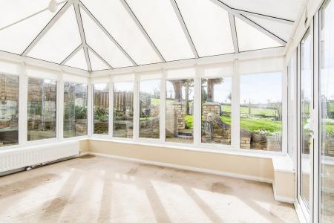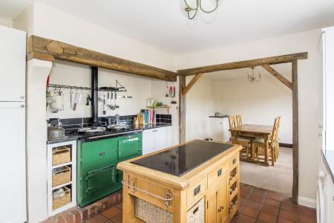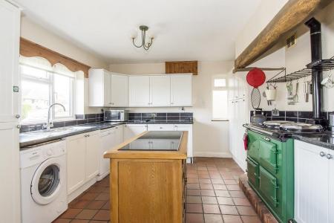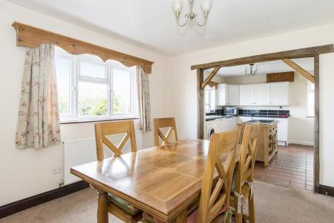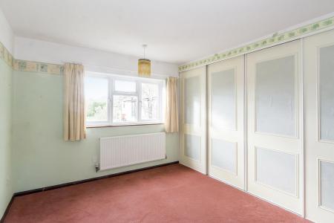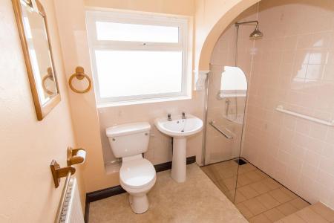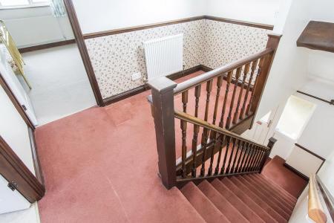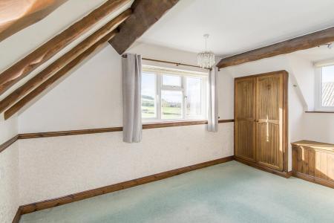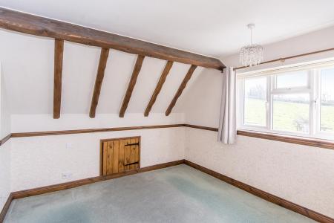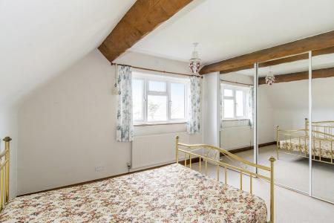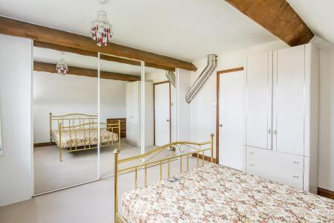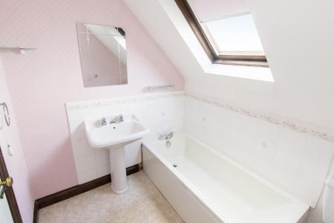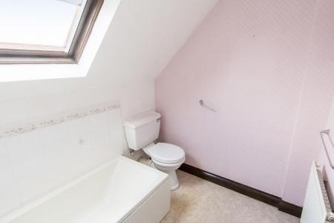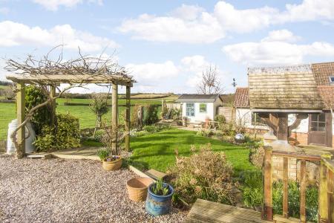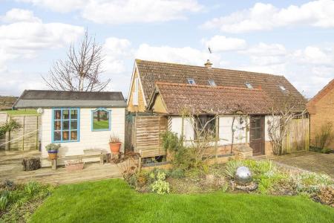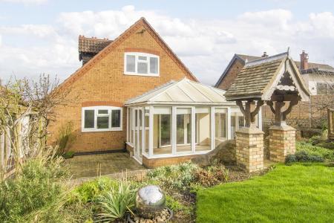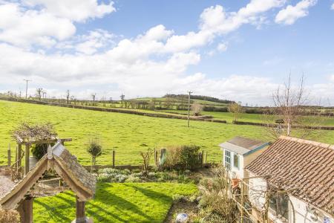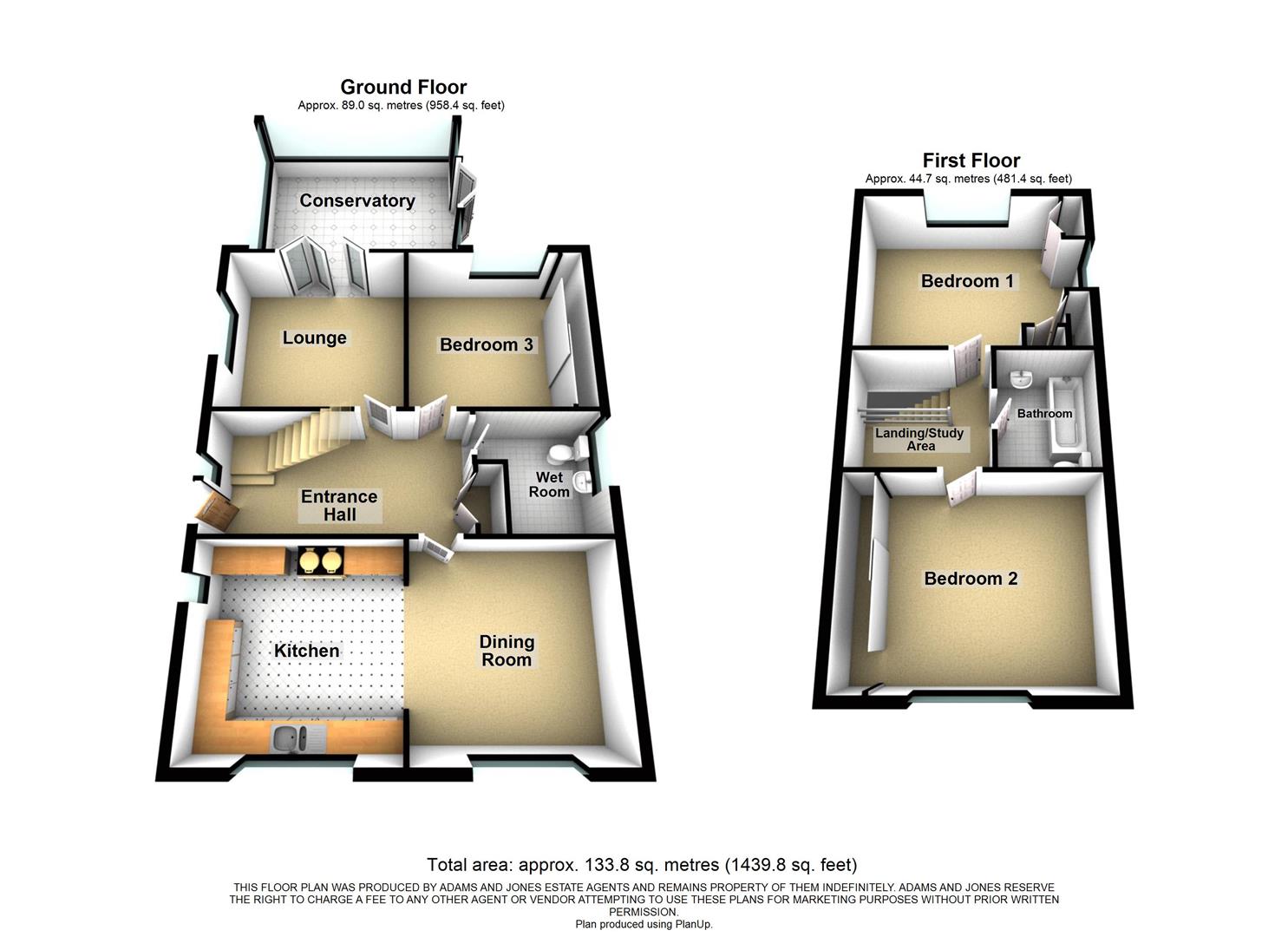- Rare Opportunity!
- Sizeable Village Home
- Scope For Further Improvements Or Extension (STPP)
- Stunning Open Countryside Views
- Flexible Living Accommodation
- Spacious Kitchen/Diner
- Three Double Bedrooms
- West Facing Rear Garden
- Close Proximity To Market Harborough
- NO CHAIN!
3 Bedroom House for sale in East Farndon
An extremely rare opportunity to acquire a sizeable (1,500 sq ft approx.) and versatile detached home, occupying an exceptional plot with truly stunning open countryside views! Situated in a quiet cul-de-sac location in the highly sought after village of East Farndon, bordering Market Harborough having easy access to shops, schools and station. The property lends itself to further improvements or extension (STPP) and is offered to market with NO CHAIN! The accommodation briefly comprises: Entrance hall, lounge, kitchen, dining room, conservatory, a downstairs bedroom, wet room, two further double bedrooms to the first floor and family bathroom. Outside there is ample off road parking, two car ports and beautifully maintained West facing garden with uninterrupted views beyond! Viewing is highly recommended to appreciate the size, scope and enviable outlook this great home has to offer!
Entrance Hall - Accessed via a composite double glazed front door with a double glazed side panel window. Doors off to: Lounge, dining room, bedroom and wet room. Stairs rising to: First floor. Telephone point. Radiator.
Lounge - 3.71m x 3.56m (12'2 x 11'8) - UPVC double glazed window to side aspect. Tri-fold double glazed doors into: Conservatory. TV point. Feature fireplace with brick surround. Exposed ceiling beams.
Conservatory - 4.47m x 3.56m (14'8 x 11'8) - Brick-built base with UPVC double glazing throughout. UPVC double glazed 'French' doors out to: Rear garden. Ceiling fan. Radiator. Power sockets.
Kitchen - 3.71m x 3.61m (12'2 x 11'10) - Having a selection of fitted base and wall units with a laminate worktop over and a 1 1/2 bowl stainless steel sink with drainer. There is an oil fired 'Aga' a fully integrated fridge/freezer, space and plumbing for a freestanding washing machine and freestanding dishwasher. The kitchen area has UPVC double glazed windows to the front and side aspect, tiled flooring and large opening through to: Dining room.
Dining Room - 3.68m x 3.61m (12'1 x 11'10) - UPVC double glazed window to front aspect. TV point. Radiator. Oil fired boiler.
Downstairs Bedroom - 3.71m x 3.56m (12'2 x 11'8) - UPVC double glazed window to rear aspect. Built-in wardrobes with double 'Murphy Bed'. Radiator.
Wet Room - 2.41m (max) x 2.36m (7'11 (max) x 7'9) - Comprising: Walk-in shower with wall tiling, low level WC and wash hand basin. Vinyl flooring. Radiator. UPVC double glazed window to side aspect.
Landing/Study Area - Doors off to: Bedrooms and bathroom. 'Velux' window to side aspect. Loft hatch access.
Bedroom One - 4.60m 3.61m (15'1 11'10) - UPVC double glazed window to side and rear aspects. Built-in wardrobes. Radiator. Access to eaves storage.
Bedroom Two - 4.60m x 3.56m (15'1 x 11'8) - UPVC double glazed window to front aspect. Built-in wardrobes with sliding mirrored doors. Radiator. Access to eaves storage.
Bathroom - 2.34m x 1.85m (7'8 x 6'1) - Comprising: Panelled bath with mixer tap, low level WC and wash hand basin. Vinyl flooring. 'Velux' window to side aspect. Radiator.
Outside & Workshop - The property benefits from good frontage with an established planted front garden and two driveway areas, one gravelled and gated providing parking for one vehicle and the other being block paved with access into the car port. There is side pedestrian gated access to either side of the property and a further covered area. The rear West facing rear garden is of a generous size taking in the beautiful countryside views. There is a large block paved patio wrapping around the conservatory, steps up to the lawn with a further gravel seating area and a deck with a wooden summerhouse. The handy workshop has power and light and is accessed from the patio through a pedestrian door.
Rear Aspect & View To Rear -
Important information
Property Ref: 777589_32901441
Similar Properties
2 Bedroom Cottage | £425,000
This attractive and beautifully presented stone cottage boasts modern conveniences whilst retaining a multitude of enhan...
Nursery End, Market Harborough
4 Bedroom Detached House | Offers in region of £425,000
Neatly positioned within a private cul-de-sac location, nestled amongst two other detached homes is this substantial fou...
Cromwell Crescent, Market Harborough
4 Bedroom House | Offers Over £400,000
A much improved and substantially extended detached family home well located in an established area towards the Southern...
David Hobbs Rise, Market Harborough
4 Bedroom Detached House | £440,000
Constructed to a high specification by Charles Church only a few years ago, and well situated in an elevated position ov...
Highfield Street, Fleckney, Leicester
4 Bedroom Detached House | £450,000
A period detached family home which has been lovingly maintained and decorated by the present owners and offers particul...
Burton Street, Market Harborough
4 Bedroom Detached House | Offers in region of £450,000
This prominent and well presented family home is situated on the popular Farndon Fields development located to the south...

Adams & Jones Estate Agents (Market Harborough)
9 St. Mary's Road, Market Harborough, Leicestershire, LE16 7DS
How much is your home worth?
Use our short form to request a valuation of your property.
Request a Valuation

