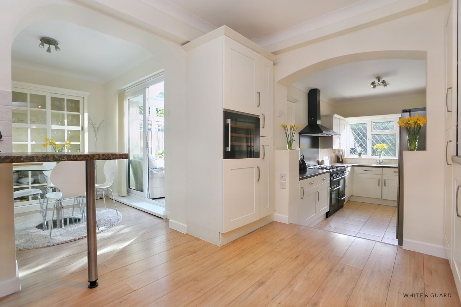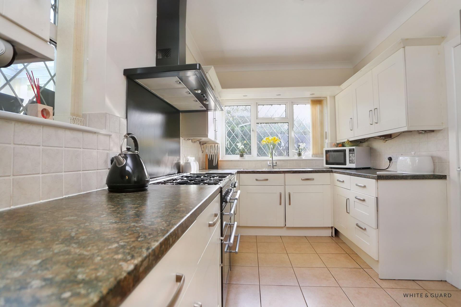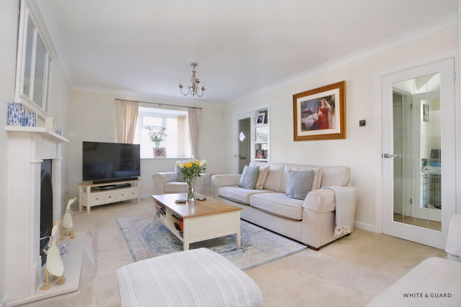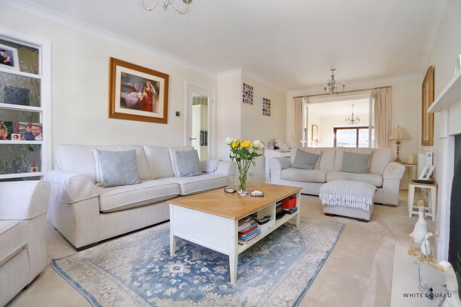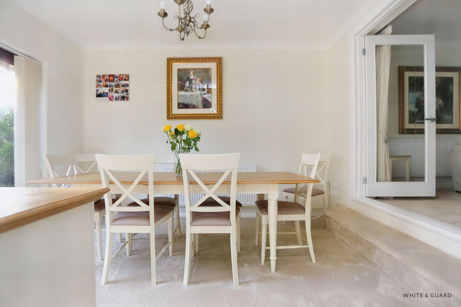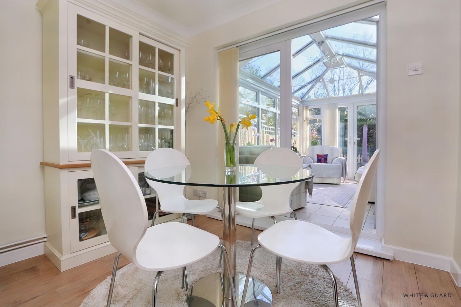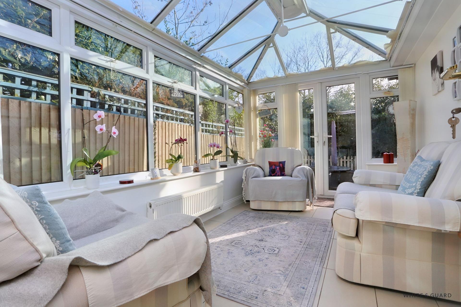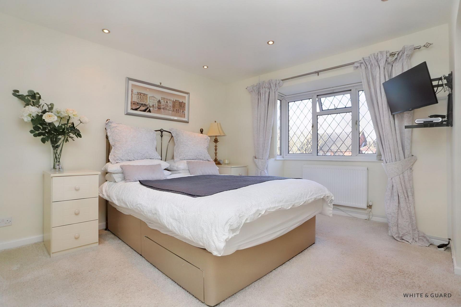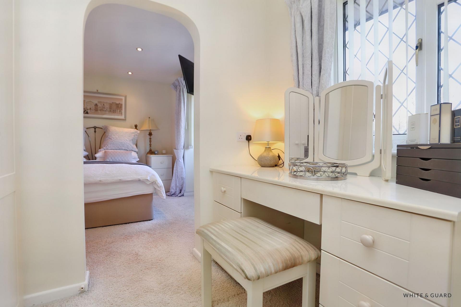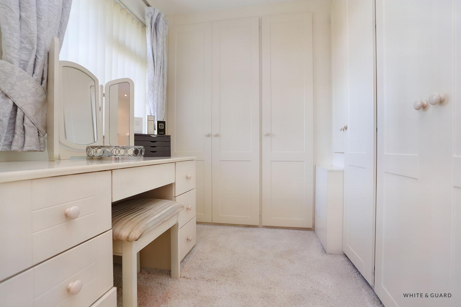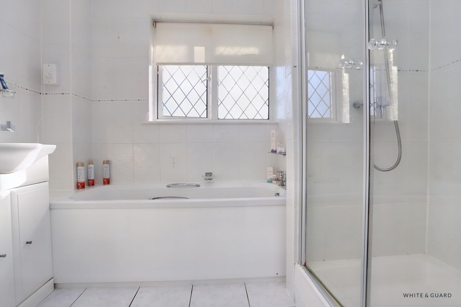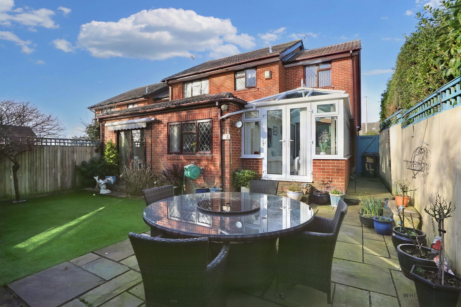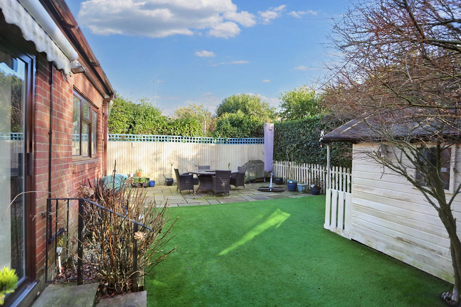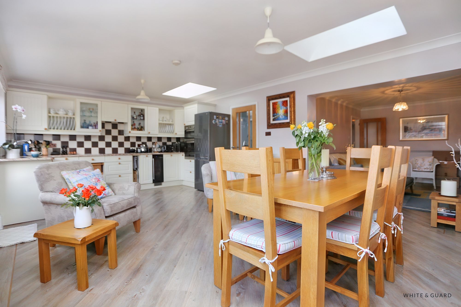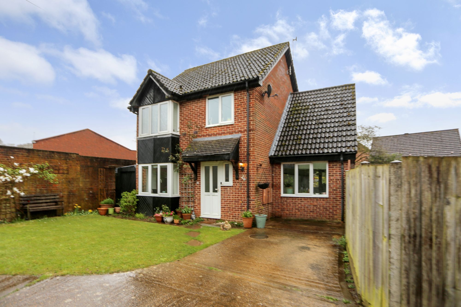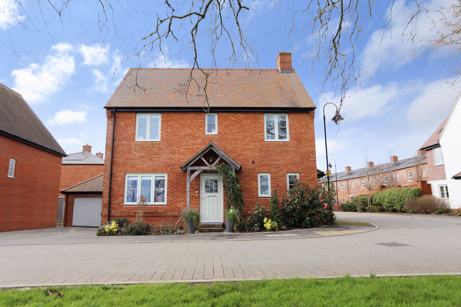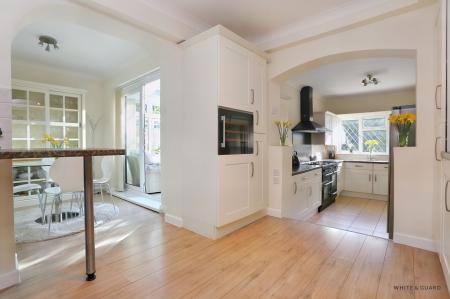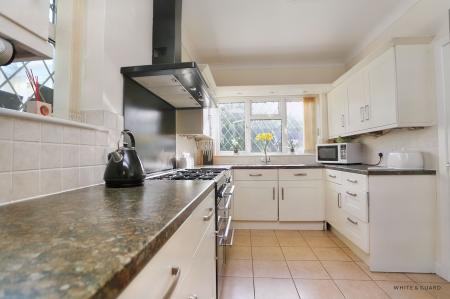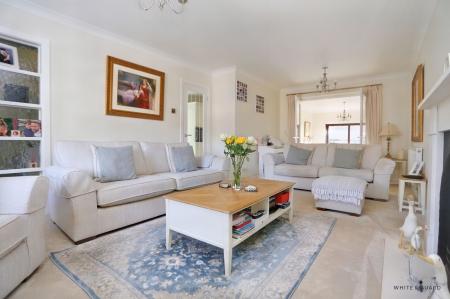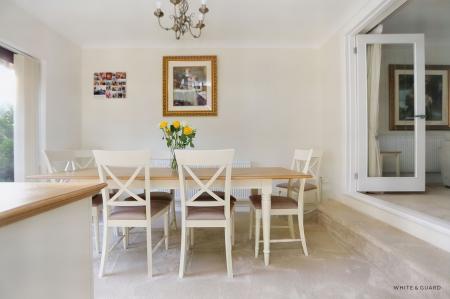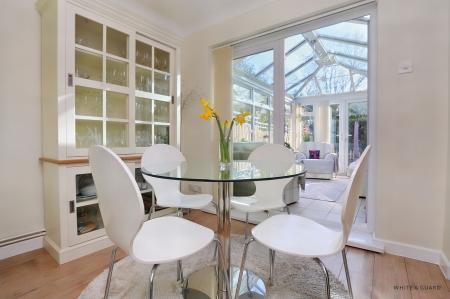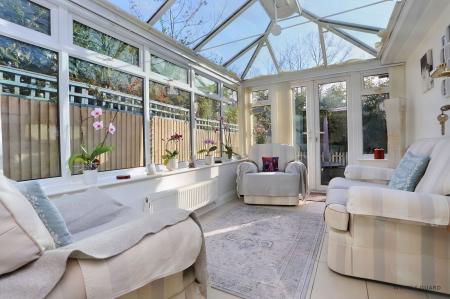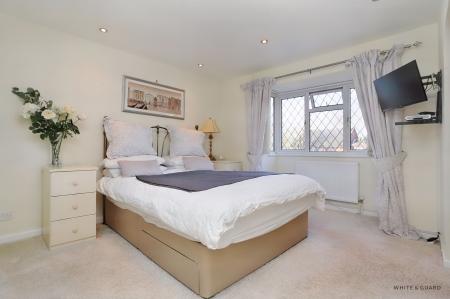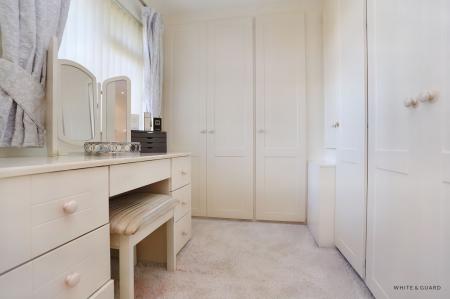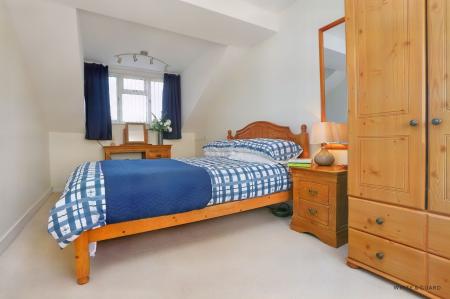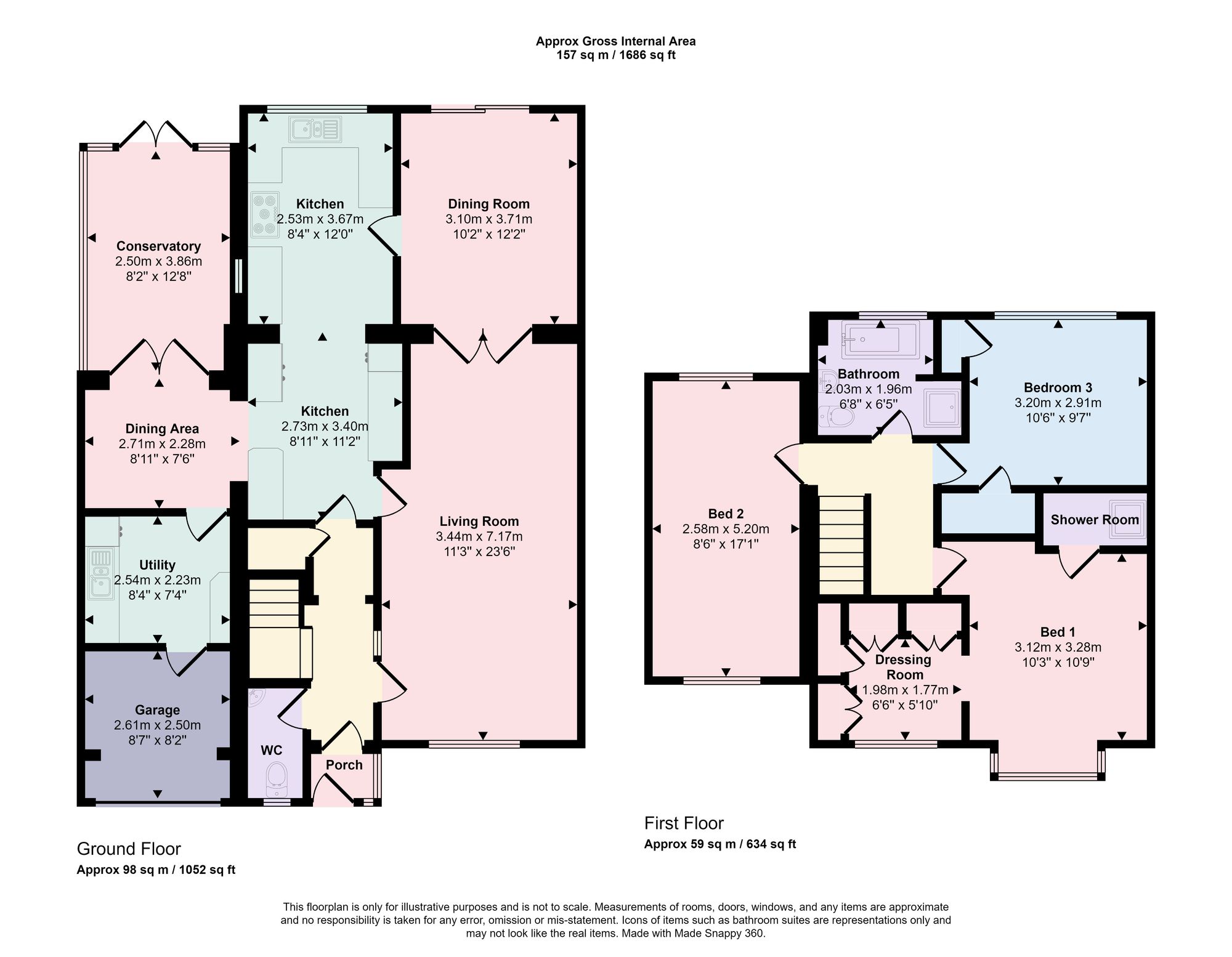- EASTLEIGH COUNCIL BAND E
- EPC RATING C
- FREEHOLD
- FOUR BEDROOM DETACHED FAMILY HOME
- TWO RECEPTION ROOMS
- MODERN KITCHEN
- MASTER BEDROOM WITH ENSUITE
- GARAGE & DRIVEWAY WITH OFF ROAD PARKING
- SECLUDED REAR GARDEN
3 Bedroom Detached House for sale in Eastleigh
INTRODUCTION
A substantial linked detached family home located in Fair Oak. Nestled along a private drive, this immaculate property offers extended living accommodation, which includes a 25ft lounge, dining room, kitchen breakfast room, conservatory and utility room. To the first floor there are three double bedrooms with the master showcasing a dressing room and En-suite shower. Externally the property provides a driveway for approximately three cars and a well kept private rear garden.
LOCATION
The property is in a popular road with off road parking, local shops and regular bus routes all within easy access. It is also in the catchment for Fair Oak's primary schools and only minutes away from Wyvern College, which caters for 11-16 year olds and has academy status. Hedge End and its retail park that include M&S and Sainsburys is also nearby, as is Eastleigh and its thriving centre, broad range of shops, amenities and mainline railway station. Southampton Airport is a stone's throw away and all main motorway access routes are also within easy reach.
INSIDE
A composite front door opens into an enclosed porch which in turn leads to a well presented entrance hall, which has stairs leading to the first floor, an under stairs storage cupboard and radiator to one wall. A door to your left hand side opens into the conveniently placed WC. The expansive living room features a box bay window to the front elevation, an ornate feature fire place and glazed double doors open seamlessly into the dining room. An L shaped kitchen, breakfast dining room is a lovely space to entertain and enjoy as a family. The kitchen itself comprises a range of matching wall and base level units with fitted work surfaces over which incorporates an inset stainless sink and drainer, and provides space for a range cooker and fridge freezer. Steps lead up to the breakfast room and in turn leads into the dining area. Double doors from the dining area open into a lovely conservatory with a glazed roof, laid to tiled floor and has a radiator to one wall. The utility room (which originally formed part of the garage) has a range of work tops to one wall with inset sink, and provides space and plumbing for a washing machine.
The first flooring landing provides access to the loft space which is accessed via a pull down ladder. The master bedroom is set at the front of the house and is well proportioned double room which provides an en-suite shower cubicle and an arch way leads into the dressing room which originally was bedroom four. The room has an excellent range of fitted wardrobes and allows further space for a dressing table and chair. The second bedroom has dual aspect windows to the front and rear elevation and allows space for freestanding bedroom furniture. Bedroom three positioned at the rear of the house benefits from a fitted cupboard and is also a good size double room. The well maintained four piece family bathroom suite comprises a panel enclosed bath, enclosed mains shower cubicle, WC, wash hand basin and heated towel rail.
OUTSIDE
Externally, a block paved driveway provides ample off road parking and the front garden is laid to artificial lawn. The driveway leads to the garage, which can be accessed via an up and over door, although now part converted is provides a secure and useful storage space. The enclosed rear garden has been nicely presented and has a patio seating terrace extending to an area laid to artificial lawn, a garden shed to the rear and a gate to one side provides pedestrian access.
SERVICES:
Gas, water, electricity and mains drainage are connected. Please note that none of the services or appliances have been tested by White & Guard.
Broadband : Superfast Fibre Broadband 32-50 Mbps download speed 5 - 7 Mbps upload speed. This is based on information provided by Openreach.
Energy Efficiency Current: 69.0
Energy Efficiency Potential: 80.0
Important information
This is not a Shared Ownership Property
This is a Freehold property.
Property Ref: 98753e39-2a2f-4a7b-865a-80d914ea1592
Similar Properties
4 Bedroom Detached House | £475,000
An exceptionally well presented four bedroom detached home located in an quiet residential development within Horton Hea...
Forest Close, Waltham Chase, SO32
2 Bedroom Semi-Detached House | Offers in excess of £475,000
Located within easy reach of local shops and bus routes is this exceptionally well presented and extended bungalow set a...
Hoe Road, Bishops Waltham, SO32
3 Bedroom Semi-Detached House | Offers in excess of £470,000
A thoughtfully extended family home set along this popular road and only a short distance away from the village centre....
Merlin Close, Bishops Waltham, SO32
4 Bedroom Detached House | £485,000
Set towards the end of cul de sac and within easy walking distance of the village centre, this lovely home offers any gr...
Pembers Hill Drive, Fair Oak, SO50
4 Bedroom Detached House | Offers in excess of £490,000
A delightful four bedroom detached family home with rural views set in an enviable location within Fair Oak. Originally...
3 Bedroom Not Specified | £500,000
Surrounded by beautiful countryside and set within the very heart of the picturesque Meon Valley, this well-presented an...

White & Guard (Bishops Waltham)
Brook Street, Bishops Waltham, Hampshire, SO32 1GQ
How much is your home worth?
Use our short form to request a valuation of your property.
Request a Valuation

