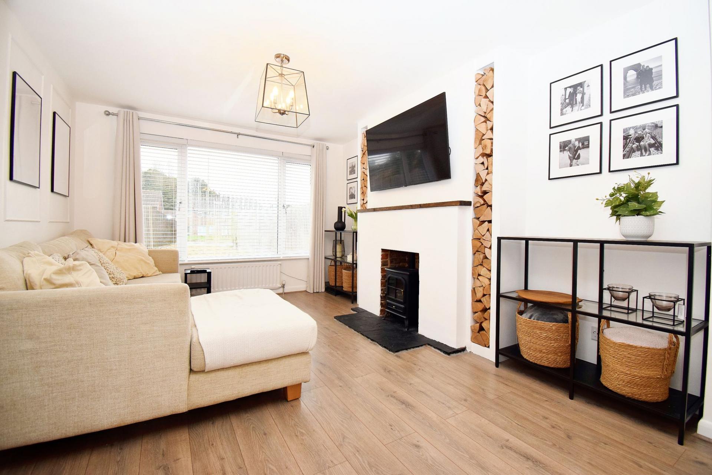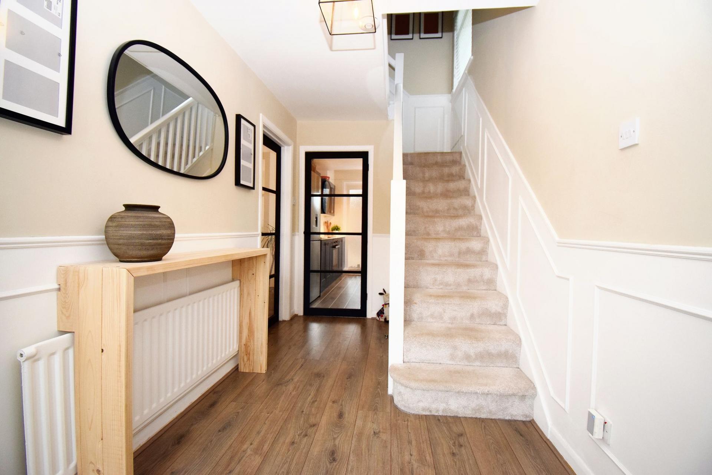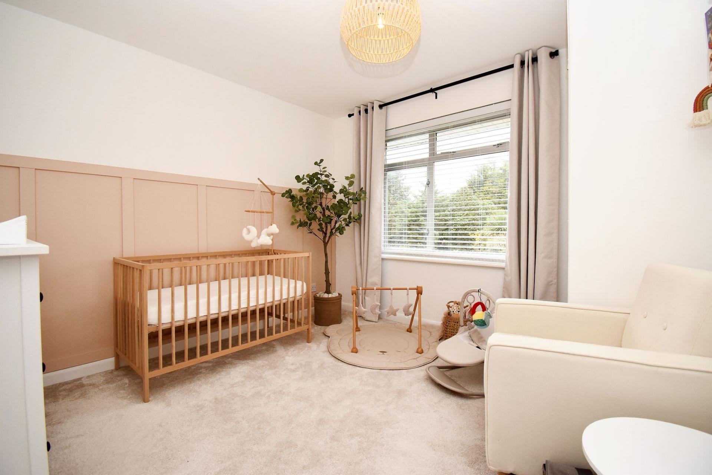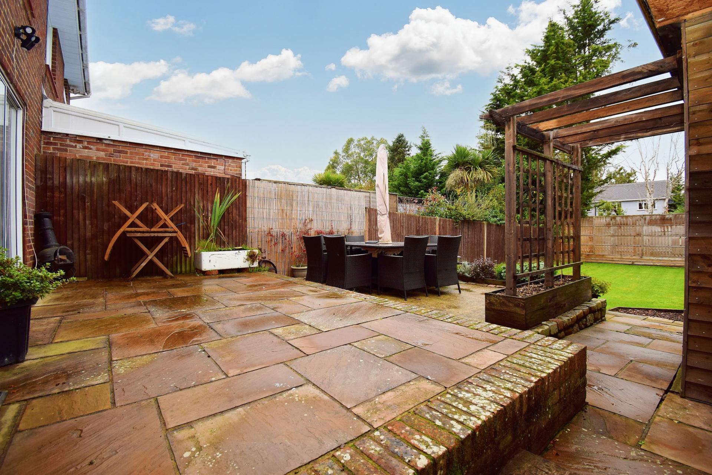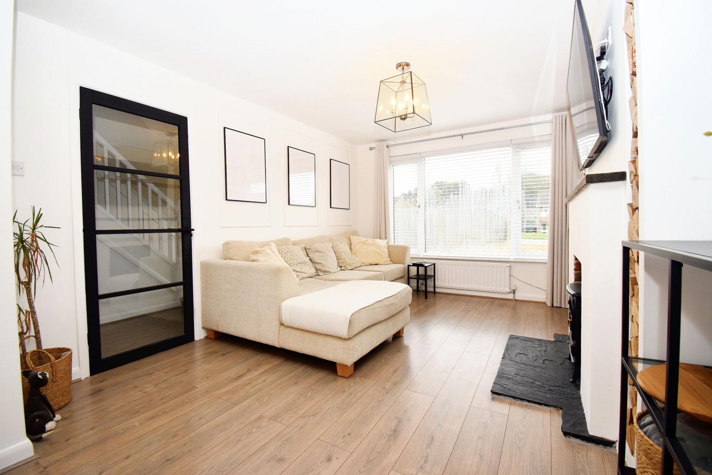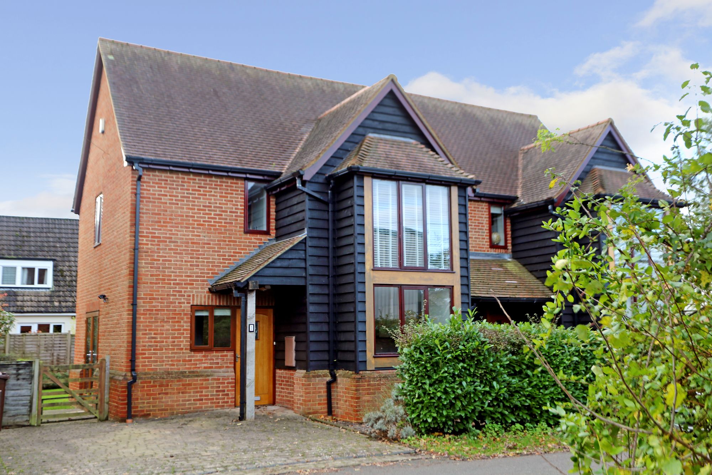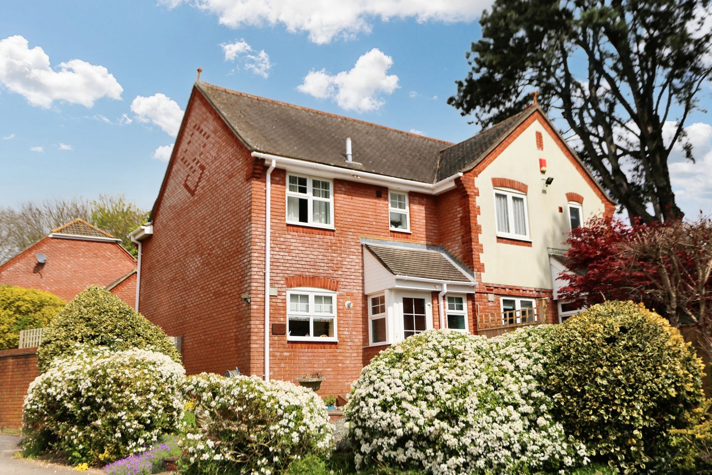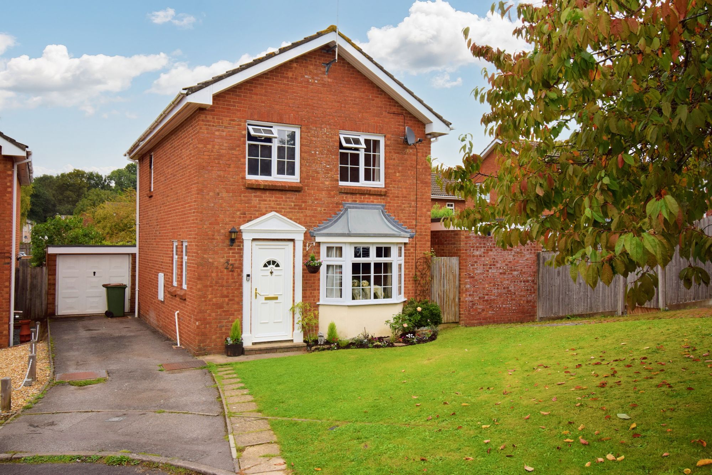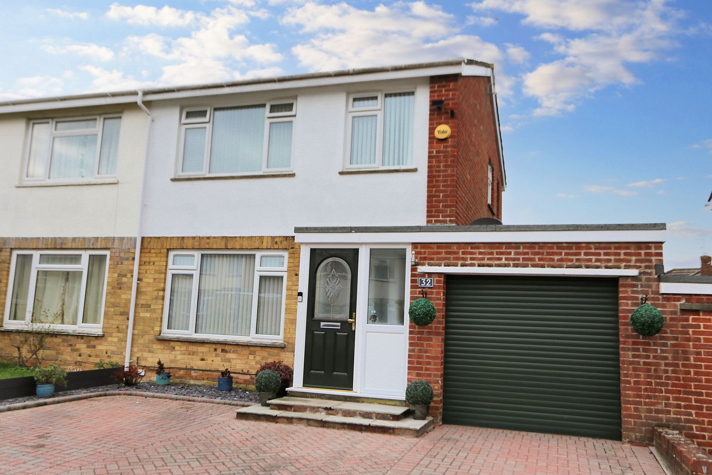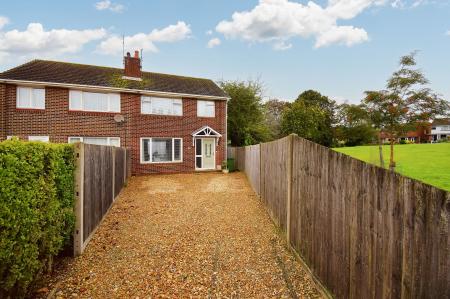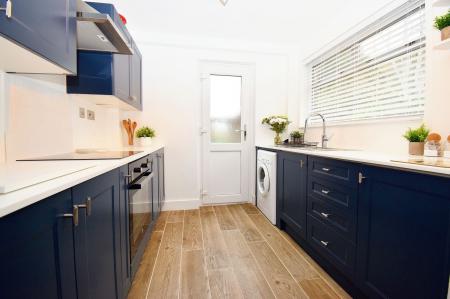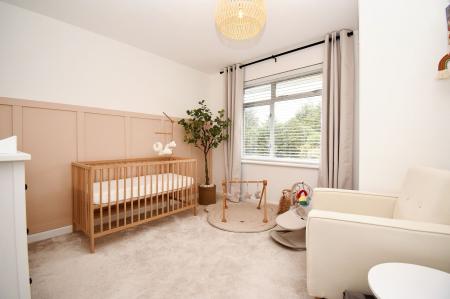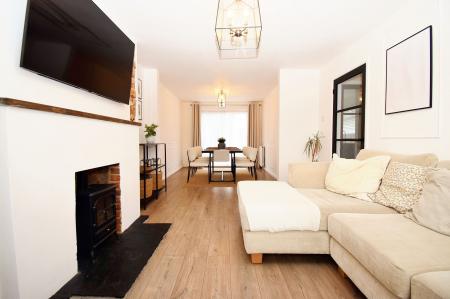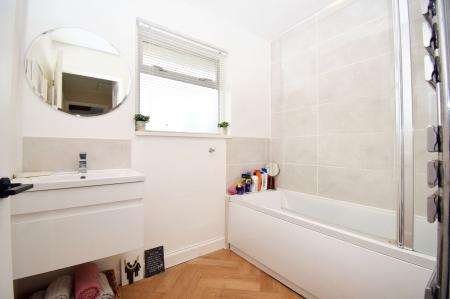- EASTLEIGH COUNCIL BAND C
- EPC RATING D
- FREEHOLD
- THREE BEDROOM SEMI DETACHED HOME
- LOUNGE/DINING ROOM
- MODERN KITCHEN
- OFF ROAD PARKING FOR MULTIPLE VEHICLES
- LARGE REAR GARDEN
3 Bedroom Semi-Detached House for sale in Eastleigh
INTRODUCTION
This incredible three bedroom semi detached home has been tastefully renovated by the current owners with quality finishing throughout and located close to the village square and adjacent to a local green. The ground floor comprises an entrance hall, lounge / dining room and modern kitchen. The first floor has three well-proportioned bedrooms with a family bathroom and W/C. Outside benefits a driveway accommodating parking for three vehicles and large rear garden with outbuilding. We anticipate a high level of interest and early viewing comes highly recommended.
LOCATION
The property is located in the pretty village of Fair oak which has some fantastic local public houses, a local butcher, bakers and other small independent shops. Also, within catchment for Fair Oak Primary School and Wyvern College which caters for 11–16-year-olds and has academy status. Hedge End and its retail park that include M&S and Sainsburys are also nearby, as is Eastleigh and its thriving centre, broad range of shops, amenities and mainline railway station. Southampton Airport is a stone’s throw away and all main motorway access routes are also within easy reach.
INSIDE
You enter the property into a spacious entrance hall laid to oak effect flooring, there is panelling to the walls, door leading to all rooms and stairs leading to the first floor. A door to one side opens into the 24ft lounge / dining room which has a window to the front aspect and sliding French doors to the rear. There is a feature electric fire with space for a wall mounted TV, plenty of room for free standing furniture and a large dining table and chairs. The room has been laid to oak effect flooring with feature wall panelling. The modern fitted kitchen has been recently installed and is laid to tile flooring, there is a window to the side aspect and door leading to the rear garden. The kitchen itself has been fitted with a range of blue shaker style wall and base units with cupboards and drawers under along with complimentary composite worktops. There is an integrated oven, induction hob with extractor over and space for a washing machine and fridge freezer.
The first-floor landing has been laid to carpet with loft access which has light and ladder, there are doors leading to all rooms. The large master bedroom has been laid to carpet with a window to the front aspect, there is plenty of space for large bedroom furniture and feature wall panelling. Bedroom two is another large double with a window to the rear and laid to carpet with a feature panelled wall. Bedroom three is currently used as a dressing room but is a well proportioned and laid to oak effect flooring with a window to the front. The family bathroom has a window to the rear aspect and is laid to herringbone effect flooring with a panel enclosed bath with shower over and glass screen, wash hand basin and wall mounted heated towel rail. There is also a separate WC.
OUTSIDE
To the front of the property is a large gravel driveway that can accommodate parking for up to three vehicles, there is also gated pedestrian access to the side leading to the rear garden. The large rear garden has a wonderful, paved seating area ideal for entertaining with the rest mostly being laid to lawn, there are raised flower beds and a selection of planted shrubbery. There is also a purpose-built outbuilding with light and power, currently used as a gym but could be a garden room, bar or office space.
Energy Efficiency Current: 56.0
Energy Efficiency Potential: 84.0
Important information
This is not a Shared Ownership Property
This is a Freehold property.
Property Ref: 750af0be-7c60-40fc-965b-66296598e7c7
Similar Properties
3 Bedroom Terraced House | £350,000
Coming to the market for the first time in over 50 years is this superb extended three-bedroom family home set on a larg...
Lower Chase Road, Waltham Chase, SO32
2 Bedroom Semi-Detached House | Offers in excess of £350,000
A thoughtfully designed barn style semi detached home situated within the heart of the village. The property was built i...
Mallard Close, Bishops Waltham, SO32
2 Bedroom Terraced House | Offers in excess of £350,000
Set within a quiet cul-de-sac, this beautifully presented home has been thoughtfully extended and comes with the additio...
Gunners Park, Bishops Waltham, SO32
3 Bedroom Semi-Detached House | Offers in excess of £360,000
Located within walking distance to Bishops Waltham Town Centre is this attractive three bedroom semi-detached house with...
The Spinney, Bishopstoke, SO50
3 Bedroom Detached House | Offers in excess of £365,000
This well presented three double bedroom detached family home is situated towards the end of this popular cul-de-sac clo...
Mitchell Drive, Fair Oak, SO50
3 Bedroom Semi-Detached House | Offers in region of £375,000
Set in the heart of the village this well presented and deceptively spacious family home comes with the additional benef...

White & Guard (Bishops Waltham)
Brook Street, Bishops Waltham, Hampshire, SO32 1GQ
How much is your home worth?
Use our short form to request a valuation of your property.
Request a Valuation



