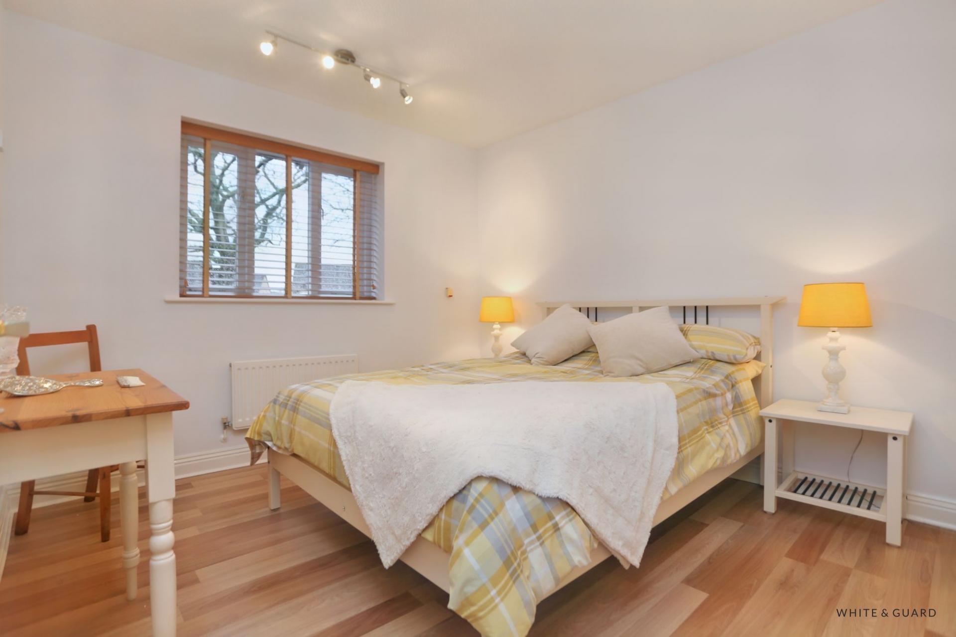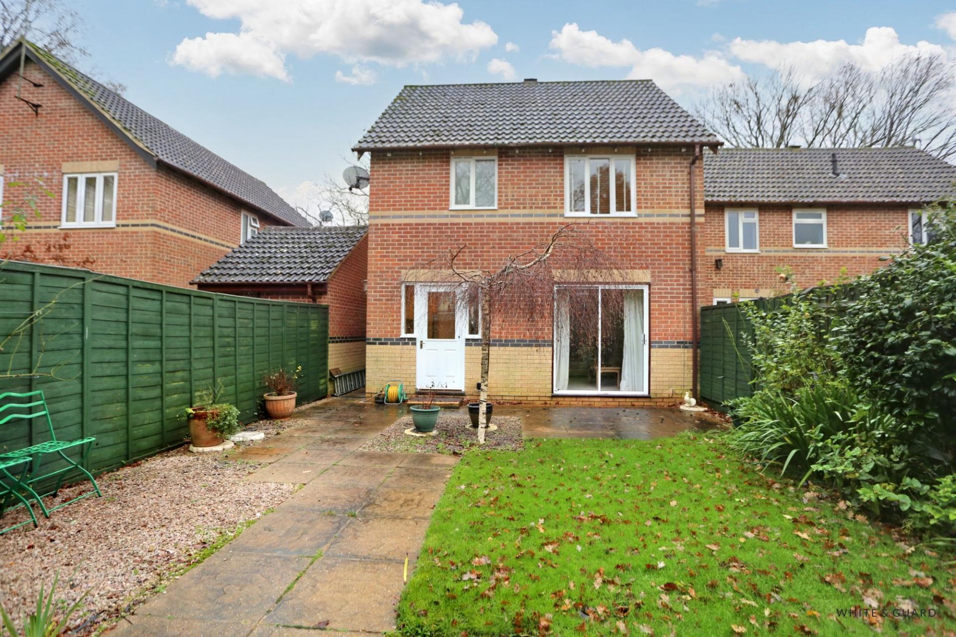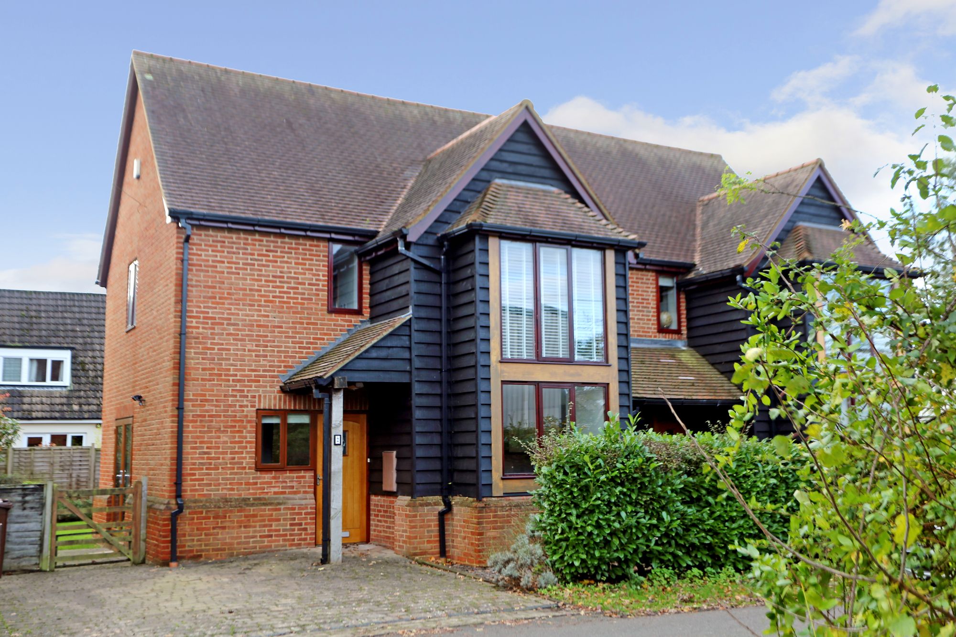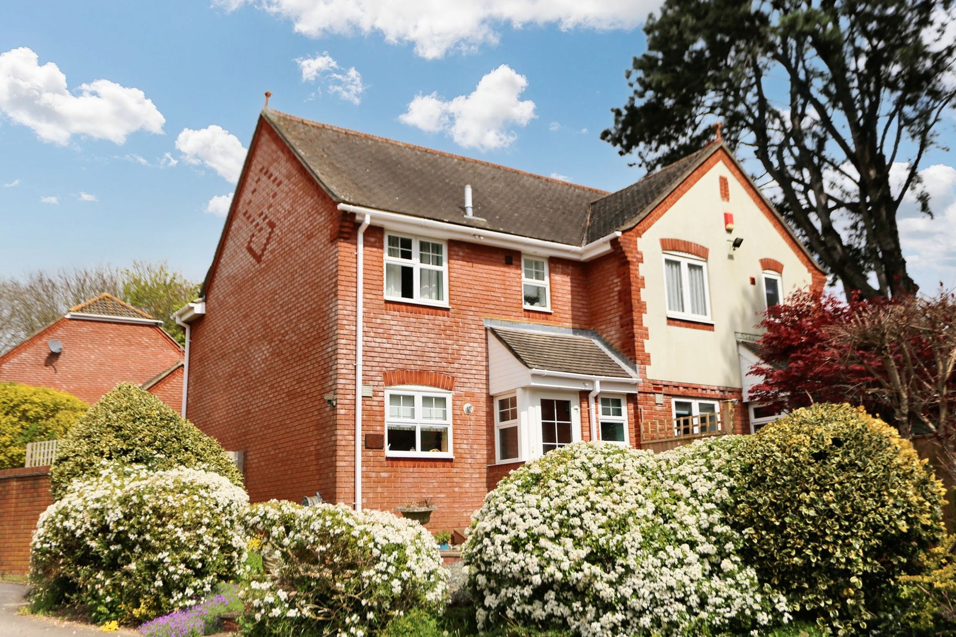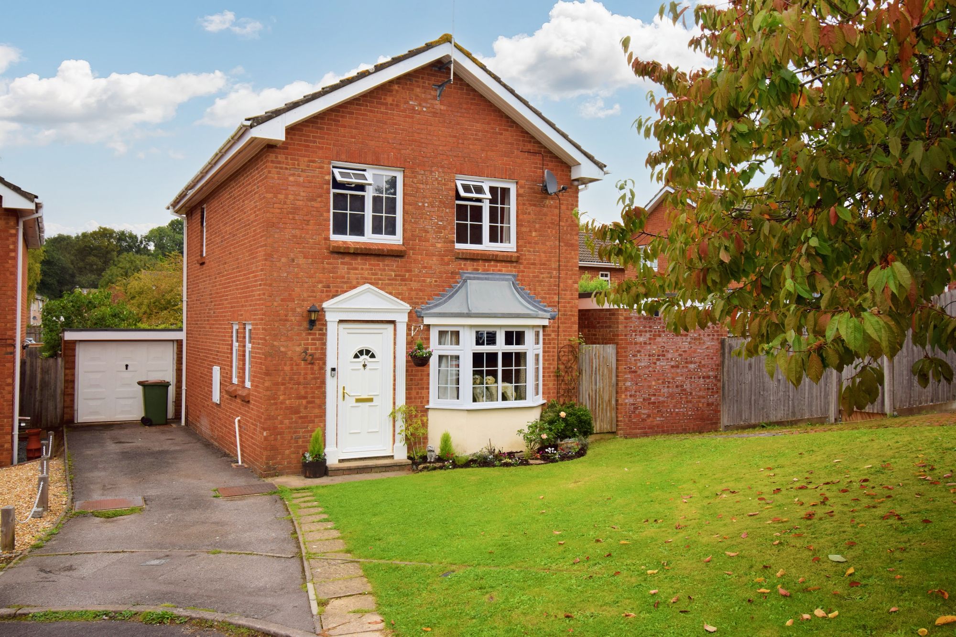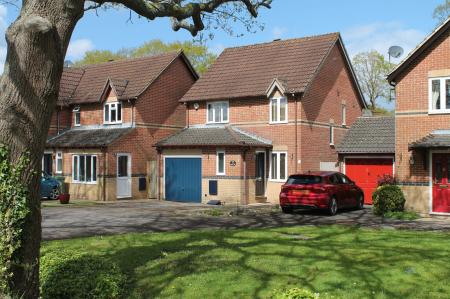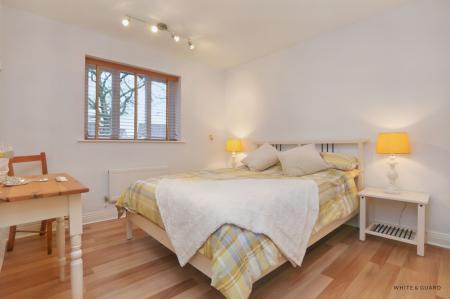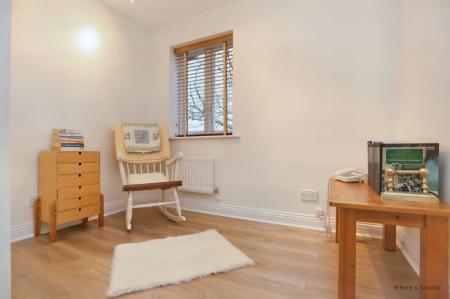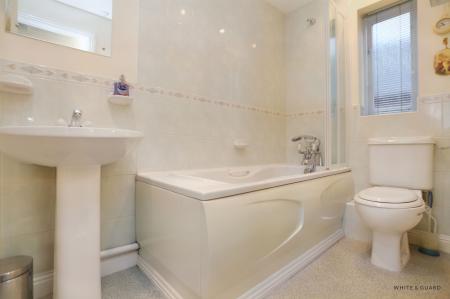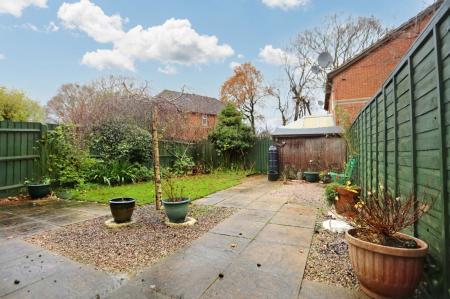- EASTLEIGH COUNCIL BAND D
- FREEHOLD
- THREE BEDROOM DETACHED HOUSE
- NO FORWARD CHAIN
- CLOAKROOM
- ENSUITE TO MASTER BEDROOM
- DRIVEWAY PROVIDING PARKING FOR TWO VEHICLES
- GARAGE
- ENCLOSED REAR GARDEN
- EPC RATING C
3 Bedroom Detached House for sale in Eastleigh
INTRODUCTION
Presented in excellent cosmetic order throughout, this three bedroom detached house occupies an enviable position along a private driveway, servicing just three homes. Available for sale with no forward chain the property provides a driveway and garage whilst the living accommodation comprises a spacious dining/ reception hall, fitted kitchen, living room and ground floor WC. The first floor boasts an en-suite shower room, plus family bathroom and three well proportioned bedrooms.
LOCATION
The property is just a short drive from Hedge End and its retail park that include M&S and Sainsburys, as well as Eastleigh and its thriving centre, broad range of shops and amenities and mainline railway station. Southampton Airport is a stones throw away and all main motorway access routes are also within easy reach. Horton Heath is a semi-rural village with a local shop, popular pub and recreation ground, it also benefits from its own tennis courts and local woodlands with many footpaths and bridleways. Also within catchment for Wyvern College for 11-16 years olds and holds academy status.
INSIDE
A double glazed door to the side opens into the entrance hall which provides access to the cloakroom and internal access into the garage. Glass panelled double doors lead into the impressive and spacious dining reception hall which has been laid to oak wood flooring, has stairs leading to the first floor with a convenient under stairs storage cupboard. The living room set at the rear of the property benefits from the recent installation of a new carpet and double glazed sliding doors look out onto the garden. Adjacent to the lounge is the fitted kitchen which comprises a range of matching wall and base level units with fitted work surfaces over that incorporate an inset gas hob, stainless steel sink and drainer and an eye level electric oven and grill. Space and plumbing is provided for a washing machine as well as under counter space for a fridge and freezer, and a double glazed door open into the rear garden.
The first floor landing provides access to the loft space which can be accessed via a pull down ladder. Internal doors lead to the principal accommodation which encompasses three well-presented bedrooms, two of which are well proportioned double bedrooms with the main bedroom boasting an en-suite shower room. The separate family bathroom comprises a panel enclosed bath with shower attachment, a WC and pedestal wash hand basin.
OUTSIDE
Externally the property has a driveway which in turn leads to an integral garage which can be accessed via an up and over electric door and has power and lighting. The enclosed rear garden is laid to both patio and lawn and has side pedestrian access.
SERVICES:
Gas, water, electricity and mains drainage are connected. Please note that none of the services or appliances have been tested by White & Guard.
Important information
This is not a Shared Ownership Property
This is a Freehold property.
Property Ref: 2dd81f3c-69d3-4106-b6f3-b7c0baa3dfae
Similar Properties
3 Bedroom Terraced House | £350,000
Coming to the market for the first time in over 50 years is this superb extended three-bedroom family home set on a larg...
Lower Chase Road, Waltham Chase, SO32
2 Bedroom Semi-Detached House | Offers in excess of £350,000
A thoughtfully designed barn style semi detached home situated within the heart of the village. The property was built i...
Mallard Close, Bishops Waltham, SO32
2 Bedroom Terraced House | Offers in excess of £350,000
Set within a quiet cul-de-sac, this beautifully presented home has been thoughtfully extended and comes with the additio...
Gunners Park, Bishops Waltham, SO32
3 Bedroom Semi-Detached House | Offers in excess of £360,000
Located within walking distance to Bishops Waltham Town Centre is this attractive three bedroom semi-detached house with...
Beaucroft Road, Waltham Chase, SO32
3 Bedroom Semi-Detached House | £365,000
A delightful three-bedroom semi-detached character residence, boasting off-road parking and situated on a popular no thr...
The Spinney, Bishopstoke, SO50
3 Bedroom Detached House | Offers in excess of £365,000
This well presented three double bedroom detached family home is situated towards the end of this popular cul-de-sac clo...

White & Guard (Bishops Waltham)
Brook Street, Bishops Waltham, Hampshire, SO32 1GQ
How much is your home worth?
Use our short form to request a valuation of your property.
Request a Valuation





