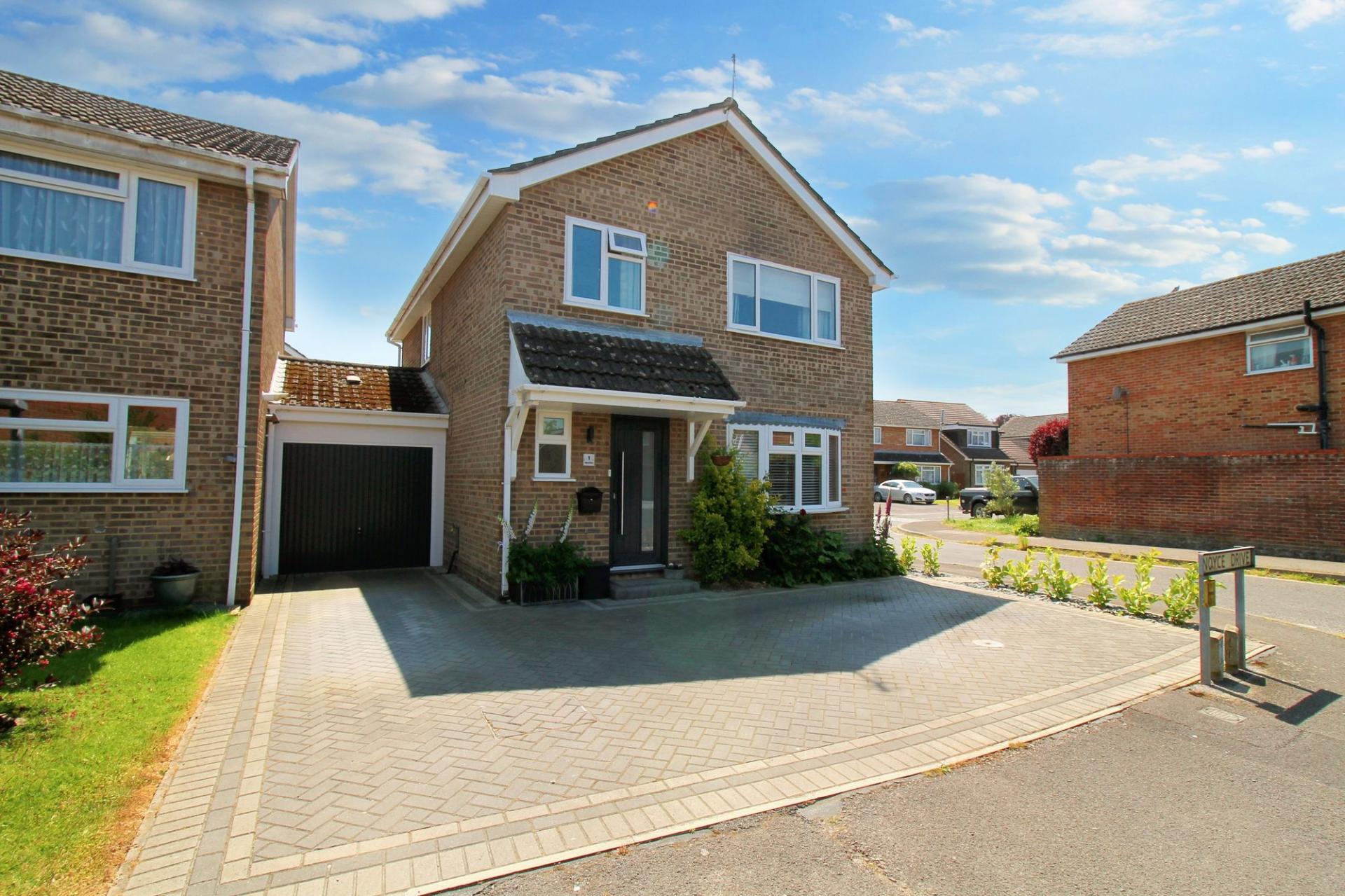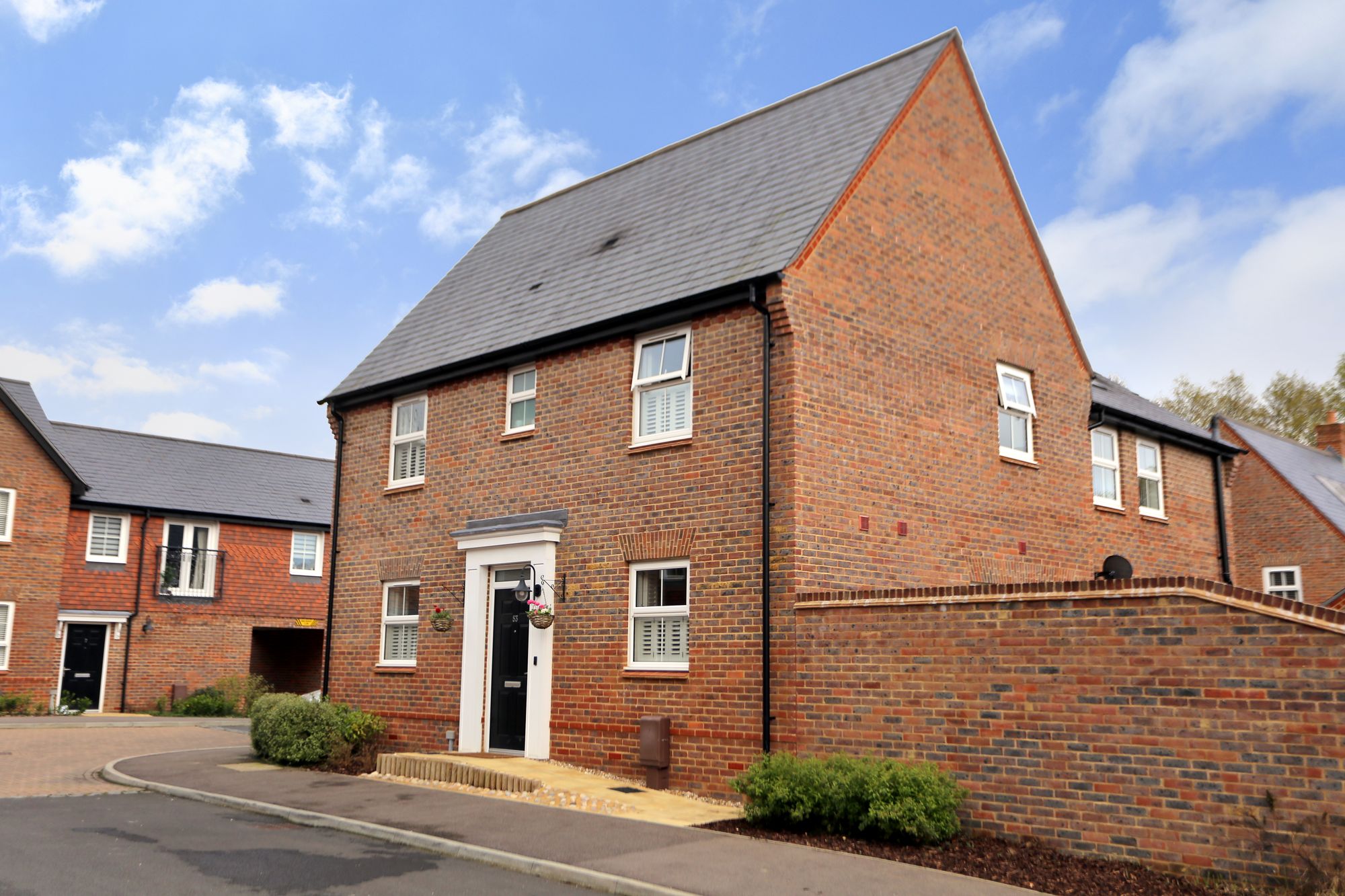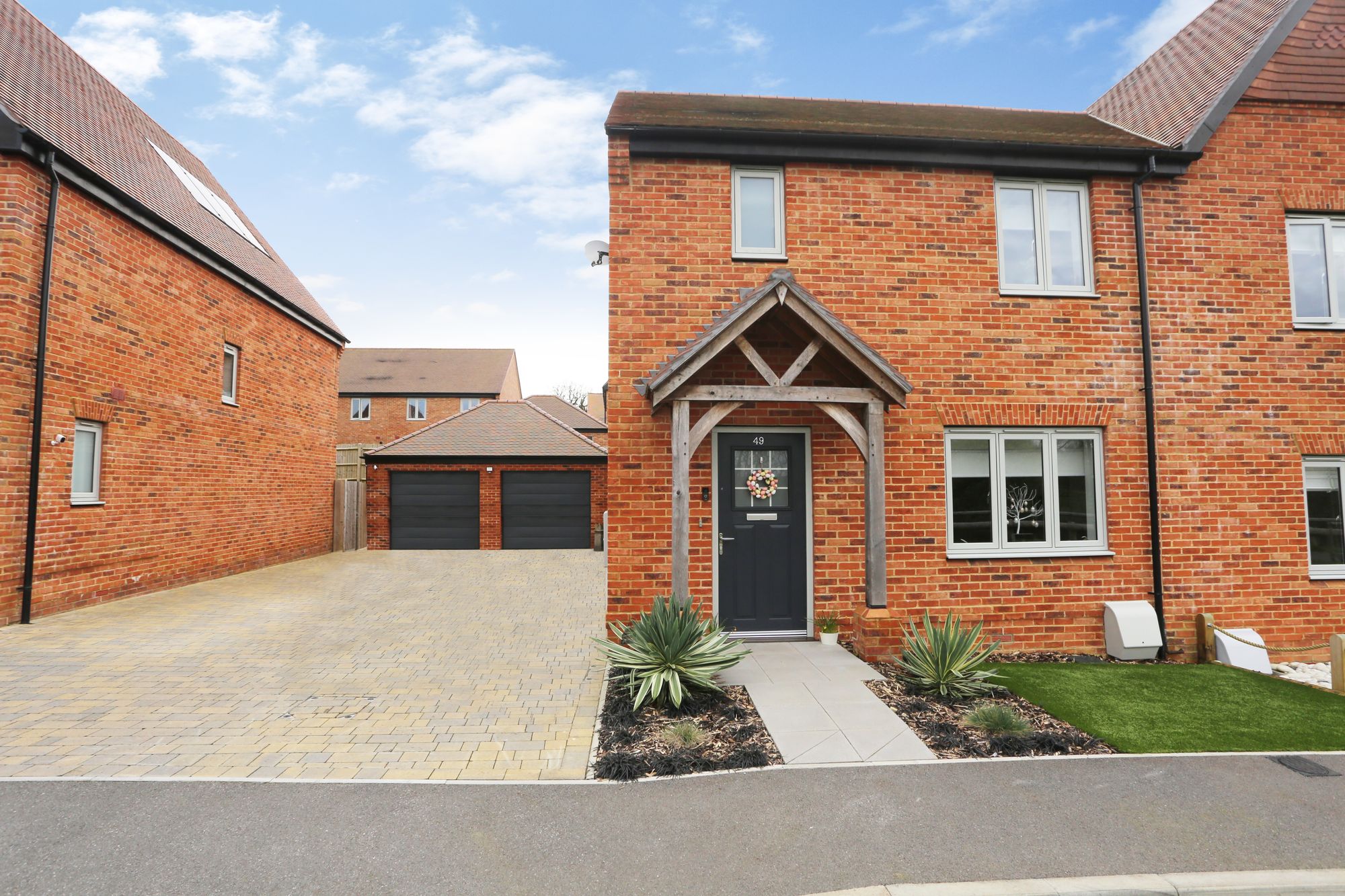- EASTLEIGH COUNCIL BAND E
- FOUR BEDROOM DETACHED HOME
- MODERN KITCHEN/DINER
- UTILITY ROOM
- CLOAKROOM
- FAMILY BATHROOM
- LANDSCAPE REAR GARDEN
- SOLAR PANELS
- OFF ROAD PARKING FOR MULTIPLE VEHICLES
- EPC RATING B FREEHOLD
4 Bedroom Detached House for sale in Eastleigh
INTRODUCTION
This well presented, four bedroom detached home sits on an enviable corner plot close to Fair Oak Village. With accommodation briefly comprising a spacious sitting room, modern fitted kitchen/diner, utility room and ground floor cloakroom. Upstairs there are four bedrooms, with a spacious master and well appointed family bathroom. Outside there is the remaining half of the garage for storage, good size driveway providing off road parking for several vehicles and a fully landscaped rear garden. To fully appreciate both the property’s location and the accommodation on offer an early viewing comes highly recommended.
LOCATION
The property is located close to Fair Oak village and is within walking distance of local schools, shops and amenities, it is also within catchment for Fair Oak Primary school and Wyvern College for 11-16 year old which has academy status. The pretty neighbouring villages of Bishops Waltham and Botley are just a short drive away. Eastleigh and its thriving town centre with mainline railway station are a short drive away, as is Southampton Airport, and the M27 motorway providing access to all routes including Southampton, Winchester, Chichester, Portsmouth, Guildford and London.
INSIDE
Upon entering the property you are greeted with a beautiful entrance hall, laid to grey oak effect laminate flooring with doors to the downstairs cloakroom, sitting room and kitchen/diner. The cloakroom comprises of a low level WC, hand wash basin set in vanity unit with a heated towel rail and wall tiling to key areas. The 17ft sitting room is laid to grey oak effect laminate flooring with a feature bay window to the front aspect. There are TV and power points alongside plenty of room for freestanding sitting room furniture. Another door in the sitting room provides access to the 19ft kitchen/diner which comprises of matching base and wall units with complimentary Landford Stone worktops, Rangemaster cooker with induction hob and extractor over. There is also integrated dishwasher and fridge, alongside a wonderful breakfast bar. The dining area provides ample space for dining room furniture and has sliding doors to the rear garden. A door to the other side provides access to the utility room, complete with space for washing machine, tumble dryer and houses the boiler, with rear door access to the garden.
Upstairs there are four bedrooms, two comfortable doubles and two large single rooms. There is an airing cupboard alongside a modern family bathroom. The bathroom comprises of a walk-in rainfall shower, low level WC, panel enclosed bath, hand wash basin in vanity and chrome heated towel rail. The room is laid to tile with tiled walls.
OUTSIDE
To the front and side of the property there is a decorative slate area, with the remainder laid to block paving providing a driveway for multiple vehicles. There is the remainder of the garage with an up and over door providing additional storage. The south facing rear garden has a paved seating area with the remainder laid to lawn with mature shrubbery borders. There is also a garden shed for additional storage.
Energy Efficiency Current: 87.0
Energy Efficiency Potential: 90.0
Important information
This is not a Shared Ownership Property
This is a Freehold property.
Property Ref: 98753cf6-dc9c-4eda-87b9-013e4160d978
Similar Properties
Bosworth Gardens, Bishops Waltham, SO32
3 Bedroom Semi-Detached House | Offers in excess of £450,000
The Watercrane was built by Bargate homes and forms part of this thoughtfully designed development that benefits from be...
Whalesmead Close, Bishopstoke, SO50
3 Bedroom Detached House | Offers in excess of £450,000
Set in a quiet cul de sac this beautifully presented detached chalet bungalow is flooded with light throughout and comes...
4 Bedroom Detached House | Offers in excess of £450,000
Set towards the end of a quiet cul de sac this four bedroom detached home offers great potential for any growing family....
Samuel Jarvis Avenue, Fair Oak, SO50
3 Bedroom Semi-Detached House | £460,000
Offered in exceptional order throughout, this simply stunning three bedroom semi-detached home was constructed in 2021 b...
Bryony Gardens, Horton Heath, SO50
4 Bedroom Detached House | £465,000
Set within this established development within the heart of Horton Heath, this beautifully presented family home comes w...
Hoe Road, Bishops Waltham, SO32
3 Bedroom Semi-Detached House | Offers in excess of £470,000
A thoughtfully extended family home set along this popular road and only a short distance away from the village centre....

White & Guard (Bishops Waltham)
Brook Street, Bishops Waltham, Hampshire, SO32 1GQ
How much is your home worth?
Use our short form to request a valuation of your property.
Request a Valuation
























