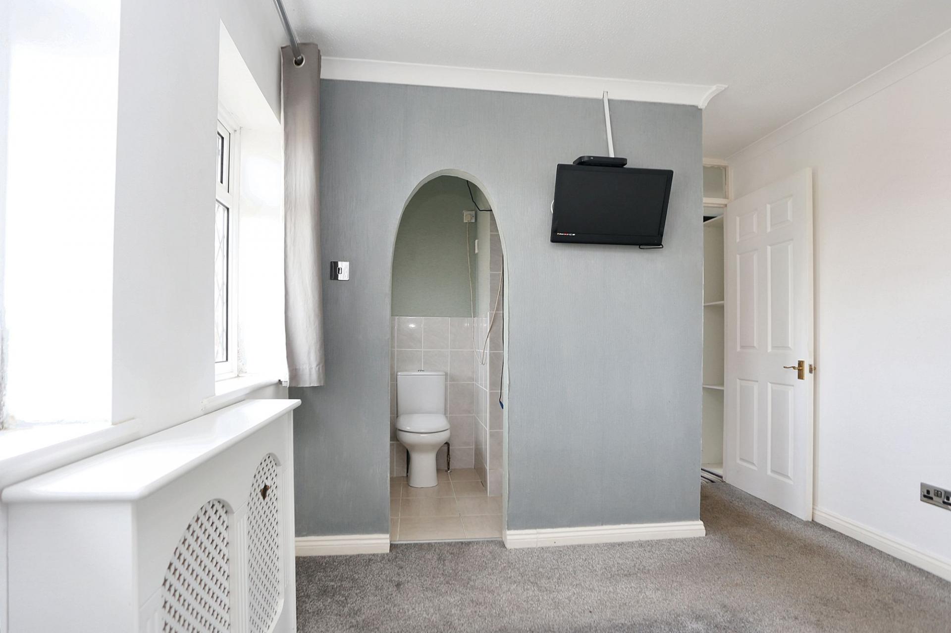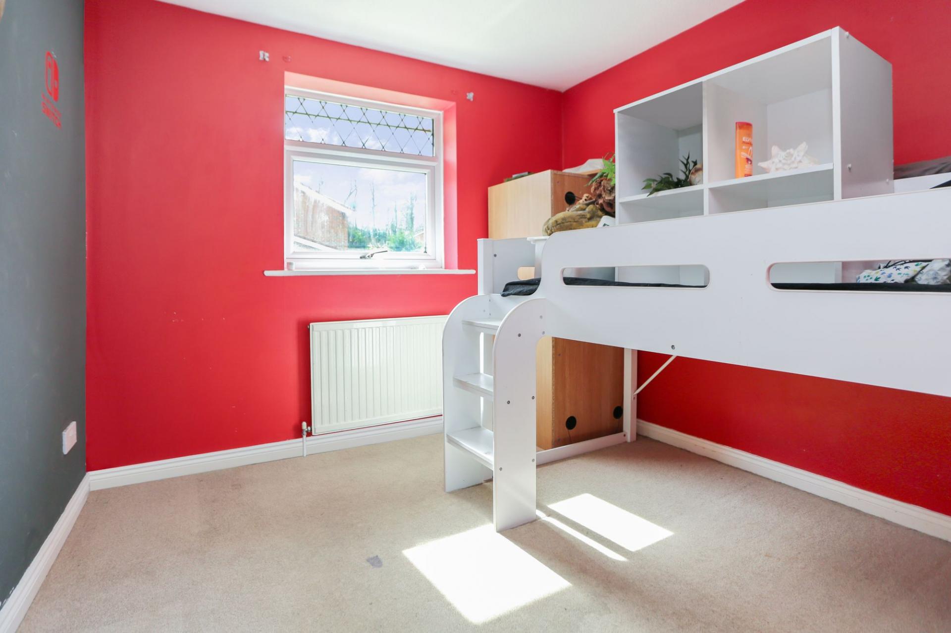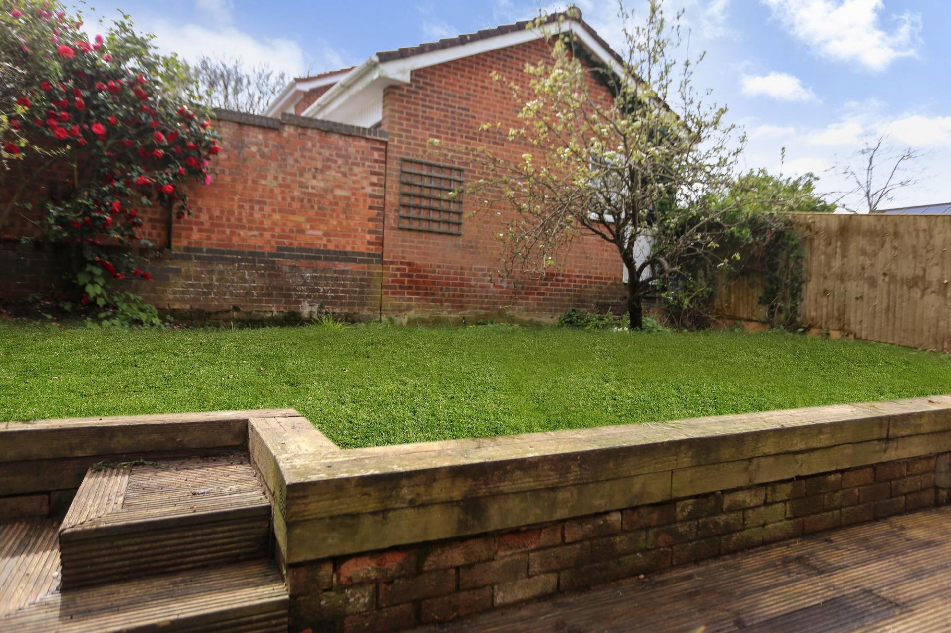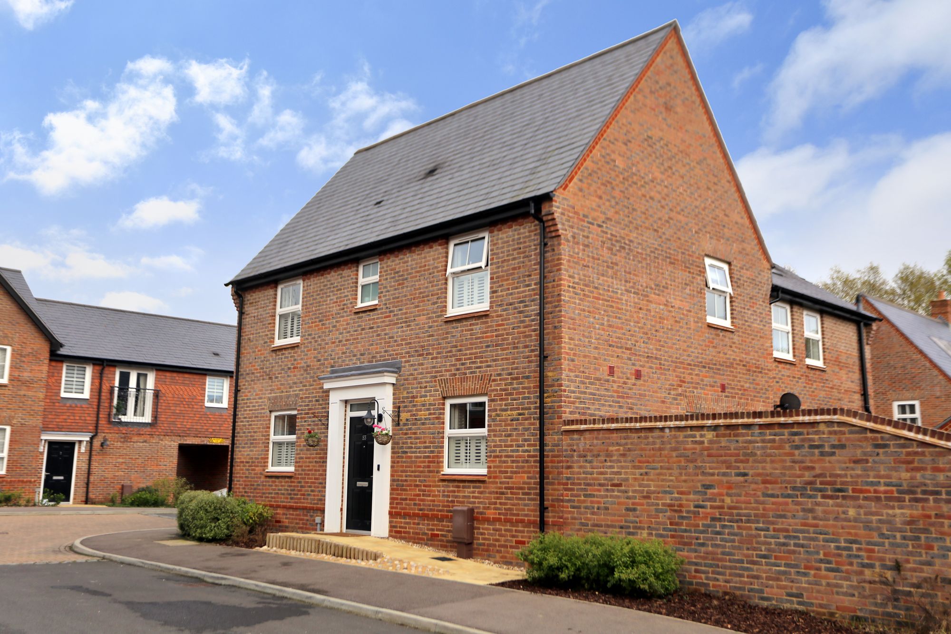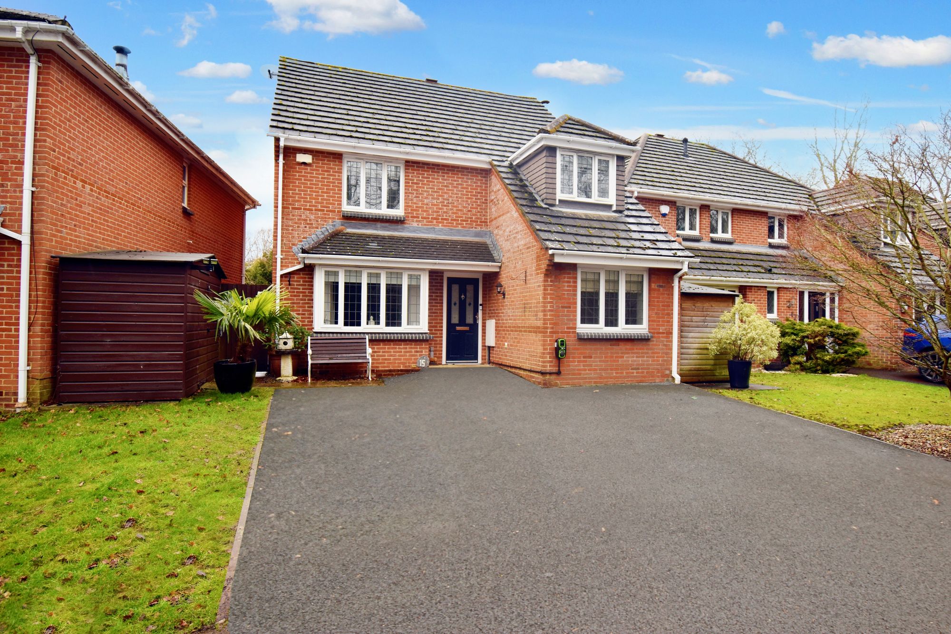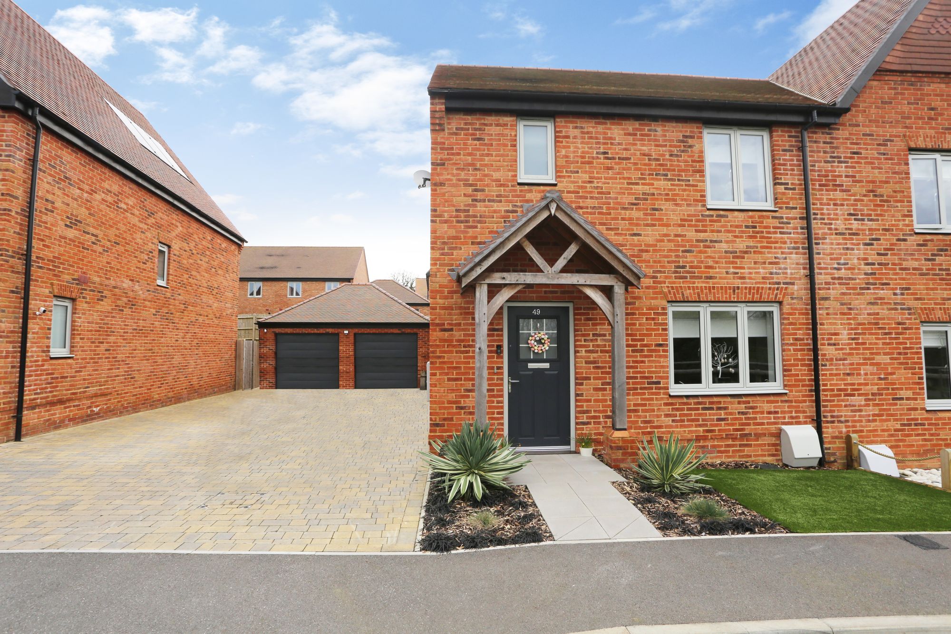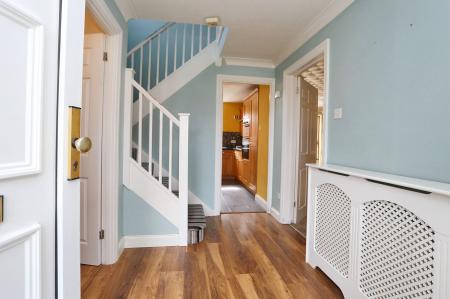- EASTLEIGH COUNCIL BAND E
- EPC ORDERED
- FREEHOLD
- FOUR BEDROOM DETACHED HOME
- 21FT LOUNGE DINER
- UTILITY ROOM
- MASTER BEDROOM WITH ENSUITE
- ENCLOSED REAR GARDEN
- DOUBLE DETACHED GARAGE WITH DRIVEWAY
4 Bedroom Detached House for sale in Eastleigh
INTRODUCTION
Set towards the end of a quiet cul de sac this four bedroom detached home offers great potential for any growing family. Accommodation on the ground floor briefly comprises of a lovely entrance hall, 21ft lounge diner, conservatory, kitchen, utility and cloakroom. On the first floor there are then four bedrooms, master of which is ensuite and family bathroom. The property then comes with an enclosed garden and double detached garage with driveway to the front. Although in need of generally updating an early viewing is a must as a healthy amount of interest is certainly anticipated.
LOCATION
The property benefits with only being a short walk away from the village centre that includes its pubs, butchers, church and Wyvern College which is a coeducational secondary school with academy status. Eastleigh with its thriving town centre and mainline railway station are also only minutes away, as is Southampton Airport and all main motorway access routes enable direct links into Southampton, Portsmouth, Winchester and London.
INSIDE
The house is approached by a pathway that leads up to the porch which has a set of double glazed sliding doors from which a further double glazed door leads directly through to the entrance hall. From the hall there is a turned stair case leading to the first floor, door leading to the cloakroom and a further door that takes you through into the lovely bright 21ft lounge diner. This room has a bay window to the front with the main focal point of the room being the attractive fireplace with electric fire and moulded surround. A set of double glazed sliding doors at one end of the room that then lead through to the conservatory which is a brick base UPVC room with French doors to one end that lead out to the patio.
The kitchen has two double glazed windows to the rear overlooking the garden and is fitted with a matching range of oak wall and base units. There is then an electric double oven and gas hob with extractor over, along with appliance space and an opening to one side of the room that leads to a good size utility room. This room is also fitted with a range of units, 1 ½ bowl sink unit, various appliance space and a double glazed window and a door that leads to the rear garden.
On the first floor landing there is attractive stain glass window to the side, access to the loft and door that leads to the master bedroom. This room has two double glazed windows to the front, fitted wardrobes to one wall and arched doorway to one side of the room that leads to an ensuite shower room which has a fitted shower cubicle, wash hand basin, low level WC, heated towel rail and complimentary tiling. Bedroom three also overlooks the front of the property and is a lovely bright room whilst bedroom two and four both overlook the rear garden. The bathroom has a bath, wash hand basin and low level WC.
OUTSIDE
To the front of the property the garden is heavily planted with a variety of flower and shrubs. Whilst to the rear there is a patio area that runs the width of the house leaving the rest of the garden mainly lawned. From one side of the garden there is a door leading to the double garage which adjoined the garden which has two up and over doors, power and light and eaves storage space. There is then a driveway to the front of the garage providing ample parking.
SERVICES:
Gas, water, electricity and mains drainage are connected. Please note that none of the services or appliances have been tested by White & Guard.
Broadband ; Superfast Fibre Broadband 40-61 Mbps download speed 7 - 12 Mbps upload speed. This is based on information provided by Openreach.
Important information
This is not a Shared Ownership Property
This is a Freehold property.
Property Ref: 972aee59-d639-4396-9df5-2da816d211fb
Similar Properties
Bosworth Gardens, Bishops Waltham, SO32
3 Bedroom Semi-Detached House | Offers in excess of £450,000
The Watercrane was built by Bargate homes and forms part of this thoughtfully designed development that benefits from be...
Whalesmead Close, Bishopstoke, SO50
3 Bedroom Detached House | Offers in excess of £450,000
Set in a quiet cul de sac this beautifully presented detached chalet bungalow is flooded with light throughout and comes...
Huntingdon Gardens, Horton Heath, SO50
4 Bedroom Detached House | Offers Over £450,000
This lovely, four bedroom detached family home has been thoughtfully extended by the current owners with tasteful décor...
Samuel Jarvis Avenue, Fair Oak, SO50
3 Bedroom Semi-Detached House | £460,000
Offered in exceptional order throughout, this simply stunning three bedroom semi-detached home was constructed in 2021 b...
Bryony Gardens, Horton Heath, SO50
4 Bedroom Detached House | £465,000
Set within this established development within the heart of Horton Heath, this beautifully presented family home comes w...
Hoe Road, Bishops Waltham, SO32
3 Bedroom Semi-Detached House | Offers in excess of £470,000
A thoughtfully extended family home set along this popular road and only a short distance away from the village centre....

White & Guard (Bishops Waltham)
Brook Street, Bishops Waltham, Hampshire, SO32 1GQ
How much is your home worth?
Use our short form to request a valuation of your property.
Request a Valuation





