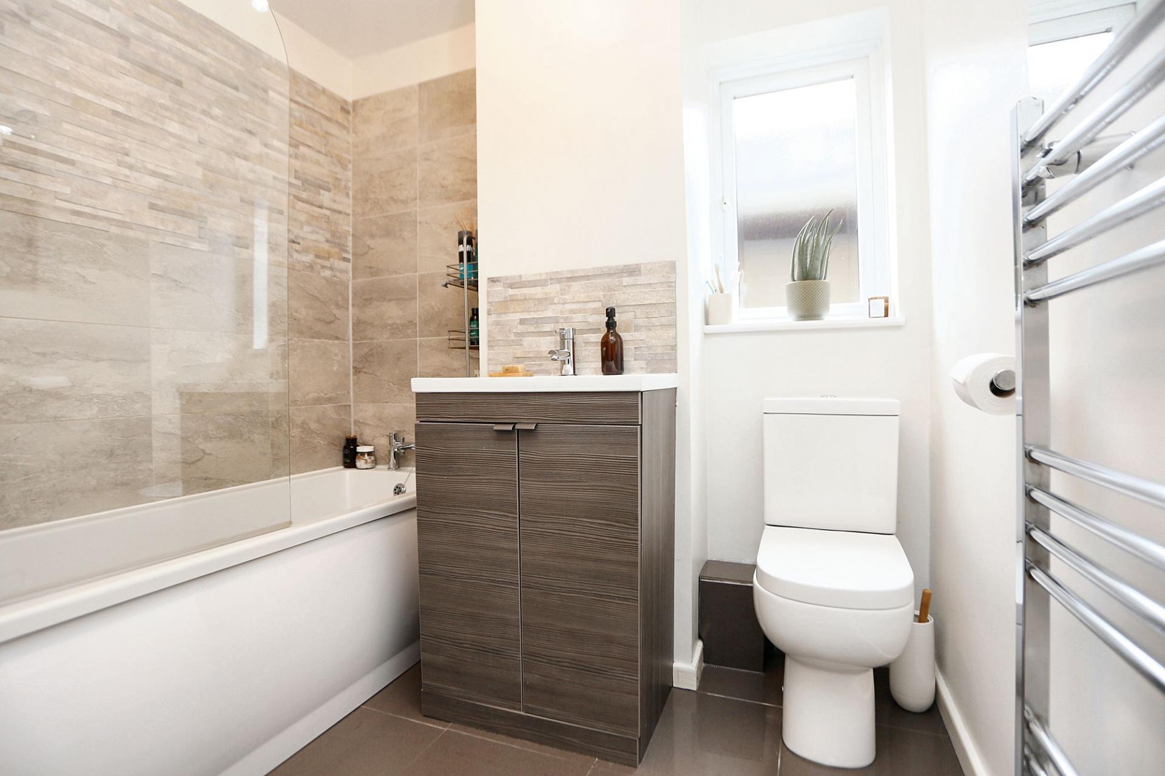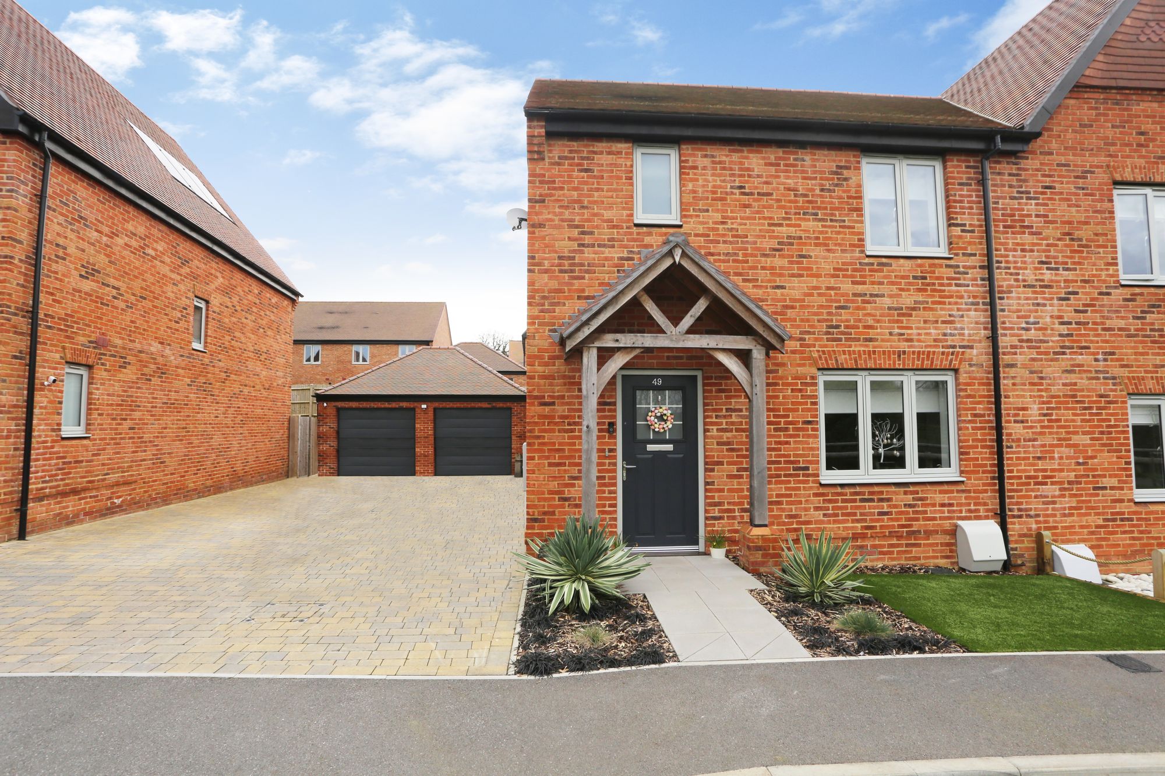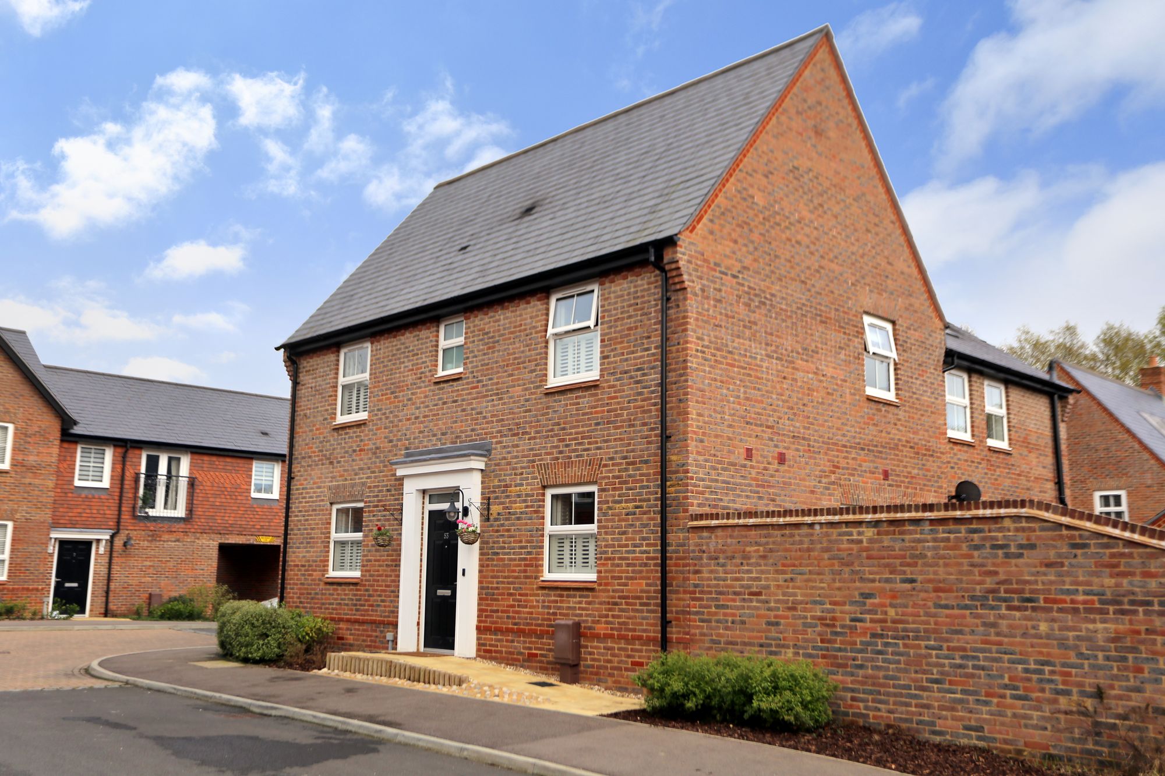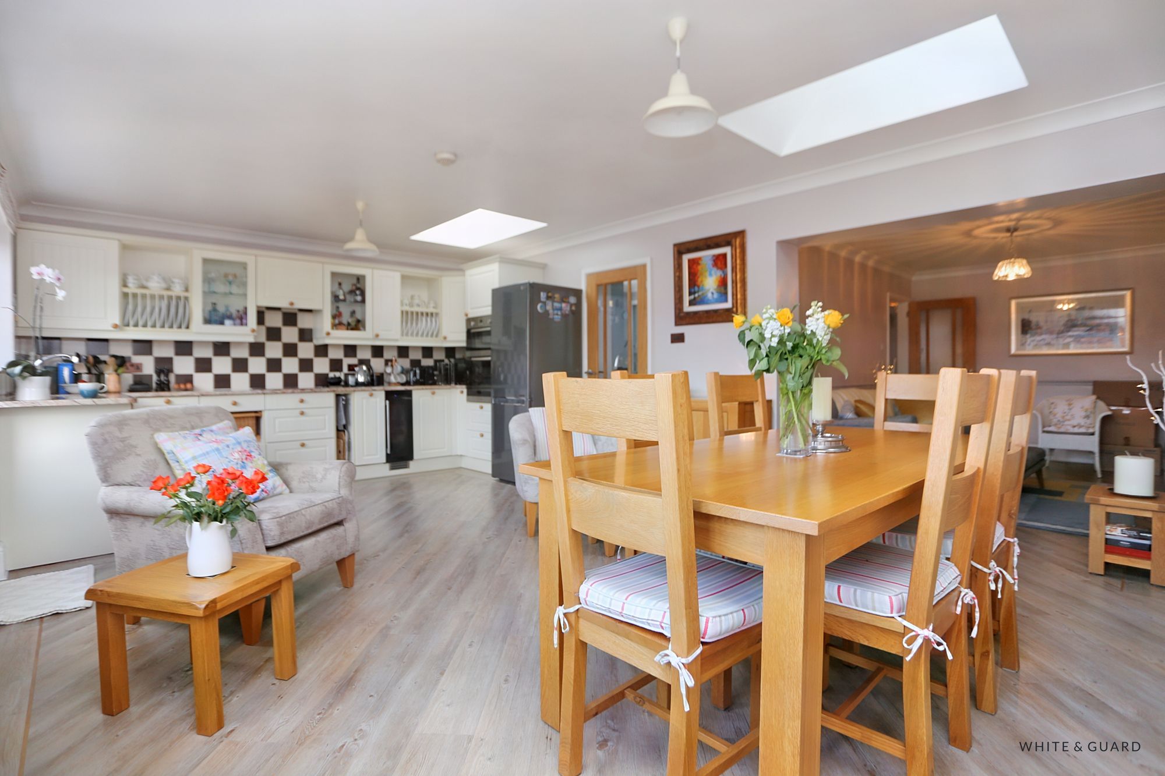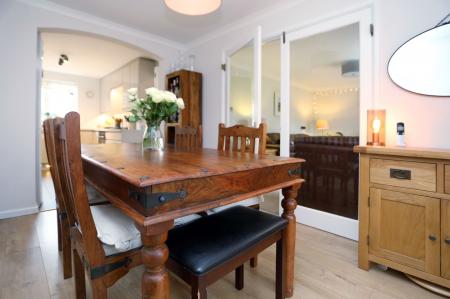- INTEGRAL GARAGE
- EASTLEIGH COUNCIL - BAND E
- SOUTH FACING GARDEN
- DRIVEWAY PARKING
- CUL-DE-SAC LOCATION
- DOWNSTAIRS WC
- EPC BAND C
- FREEHOLD
4 Bedroom Detached House for sale in Eastleigh
INTRODUCTION
Set within this established development within the heart of Horton Heath, this beautifully presented family home comes with three reception rooms in addition to four bedrooms, garage and atrractive mature rear garden. The accommodation on the ground floor briefly comprises a sitting room with wood burning stove and views over the garden, beautiful modern kitchen, dining room, conservatory and cloakroom. On the first floor there are then four bedrooms and modern bathroom. Due to the property’s super location and accommodation on offer a healthy amount of interest is certainly anticipated.
LOCATION
The property is located in the semi-rural village of Horton Heath with the pretty village of Fair Oak on its doorstep, which has some popular pubs, a local butcher, bakers and several other small independent shops. The property is also within catchment for Wyvern College which caters for 11-16 year olds and has academy status. Hedge End and its thriving retail park that includes M&S and Sainsburys are also close by. Eastleigh Town Centre is also nearby which has a broad range of shops, amenities and has a mainline railway station. Southampton Airport is only a stones throw away as are all main motorway access routes .
INSIDE
The house is approached by the driveway leading to the attractive double glazed front door which then in turn leads through to the entrance hall. The hallway has doors that lead through to the garage, cloakroom and lovely bright sitting room that enjoys views over the garden. The main focal point of the room is then the wood burning stove with a set of double doors to one side of the room that lead through to the dining room. A well-proportioned room with light wood effect flooring opening to one end that leads through to the stylish modern kitchen. The kitchen is fitted with matching range of high gloss wall and base units, has a ceramic sink unit, a built in electric oven, gas and hob, dishwasher and further appliance space. The conservatory is a half brick based UPVC double glazed room that has light oak effect flooring, ceiling fan and enjoys pleasant views over the garden.
On the first floor landing there is access to the loft and a door then leads through to the master bedroom. This room overlooks the front of the property and has two fitted double wardrobes with cupboards above. Bedroom two, is a beautifully bright room which enjoys views over the rear garden, whilst bedroom three has a window to the front of the house and has a fitted double wardrobe. Bedroom four is currently used as a home office and also overlooks the rear garden. The family bathroom has been tastefully appointed with a modern suite comprised a panel enclosed bath with shower over, wash hand basin set into a vanity unit with cupboards below and low level WC, with the room also being fully tiled and having spotlights.
OUTSIDE
To the front of the property the garden is laid to lawn and planted with shrubs with the driveway to the side that provides ample parking. The garage has an up and over door, power and light along with fitted shelving. The rear garden has a good size patio area leaving the rest of the garden mainly laid to lawn with a wide range of selective planted boarders, there is also a shed that provides useful storage.
SERVICES:
Gas, water, electricity and mains drainage are connected. Please note that none of the services or appliances have been tested by White & Guard.
Broadband ; Superfast Fibre Broadband 44-70 Mbps download speed 10 - 18 Mbps upload speed. This is based on information from Openreach.
Energy Efficiency Current: 70.0
Energy Efficiency Potential: 83.0
Important information
This is not a Shared Ownership Property
This is a Freehold property.
Property Ref: 6cc64b74-1d82-4d47-b732-2a0b288426b5
Similar Properties
Samuel Jarvis Avenue, Fair Oak, SO50
3 Bedroom Semi-Detached House | £460,000
Offered in exceptional order throughout, this simply stunning three bedroom semi-detached home was constructed in 2021 b...
Bosworth Gardens, Bishops Waltham, SO32
3 Bedroom Semi-Detached House | Offers in excess of £450,000
The Watercrane was built by Bargate homes and forms part of this thoughtfully designed development that benefits from be...
Whalesmead Close, Bishopstoke, SO50
3 Bedroom Detached House | Offers in excess of £450,000
Set in a quiet cul de sac this beautifully presented detached chalet bungalow is flooded with light throughout and comes...
Hoe Road, Bishops Waltham, SO32
3 Bedroom Semi-Detached House | Offers in excess of £470,000
A thoughtfully extended family home set along this popular road and only a short distance away from the village centre....
Forest Close, Waltham Chase, SO32
2 Bedroom Semi-Detached House | Offers in excess of £475,000
Located within easy reach of local shops and bus routes is this exceptionally well presented and extended bungalow set a...
3 Bedroom Detached House | £475,000
A substantial linked detached family home located in Fair Oak. Nestled along a private drive, this immaculate property o...

White & Guard (Bishops Waltham)
Brook Street, Bishops Waltham, Hampshire, SO32 1GQ
How much is your home worth?
Use our short form to request a valuation of your property.
Request a Valuation











