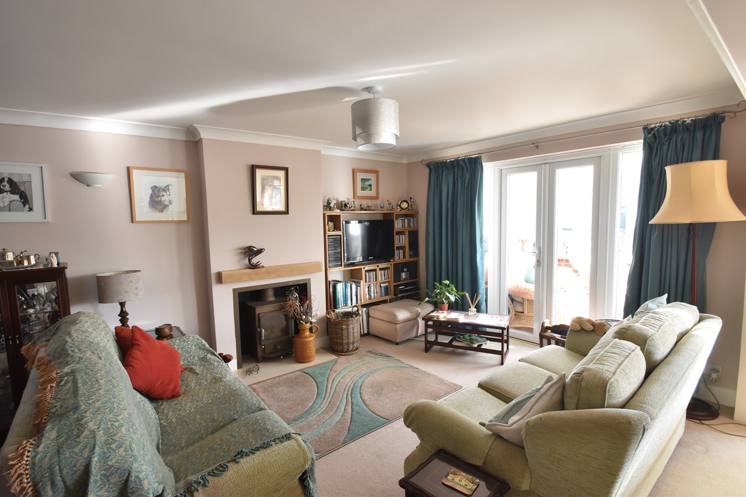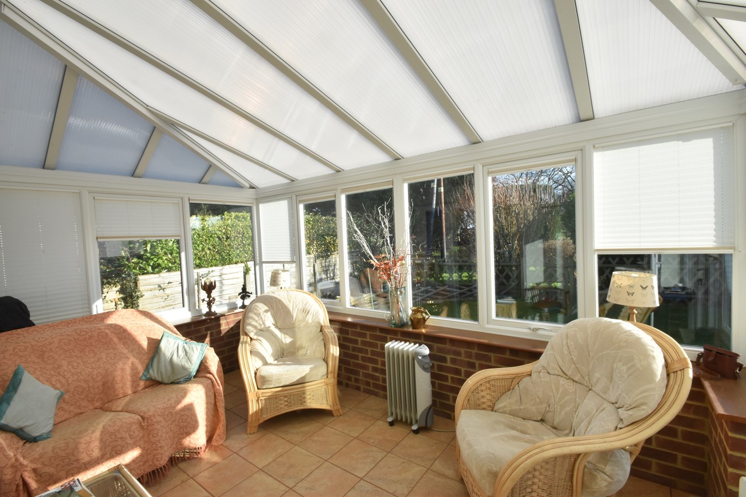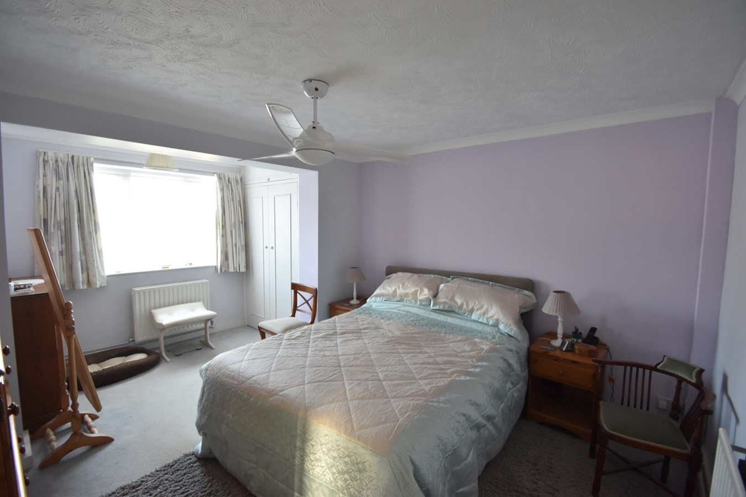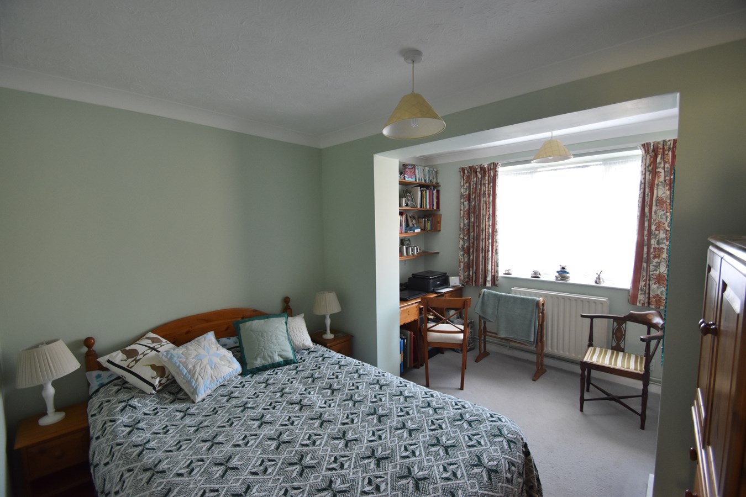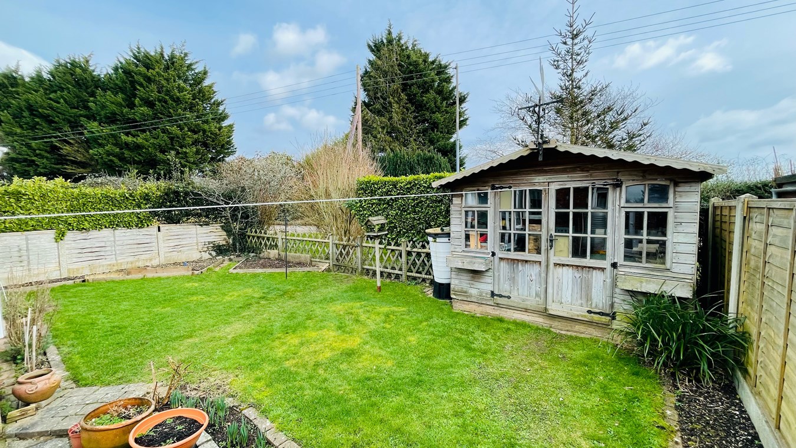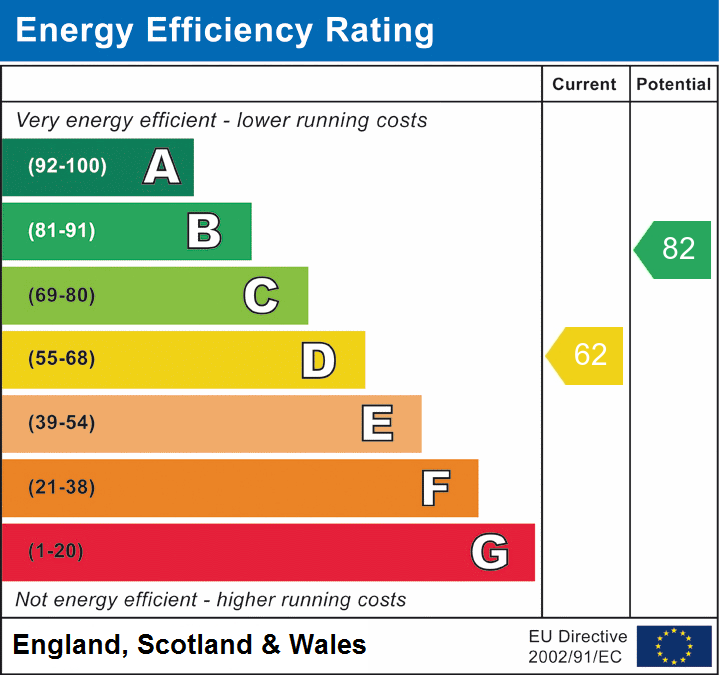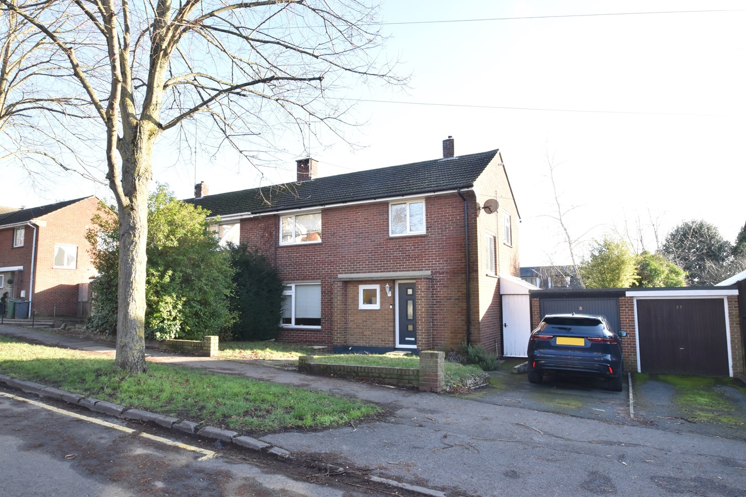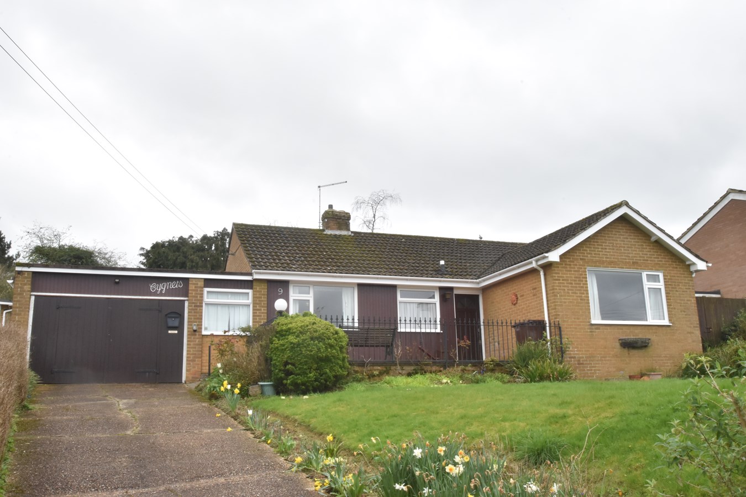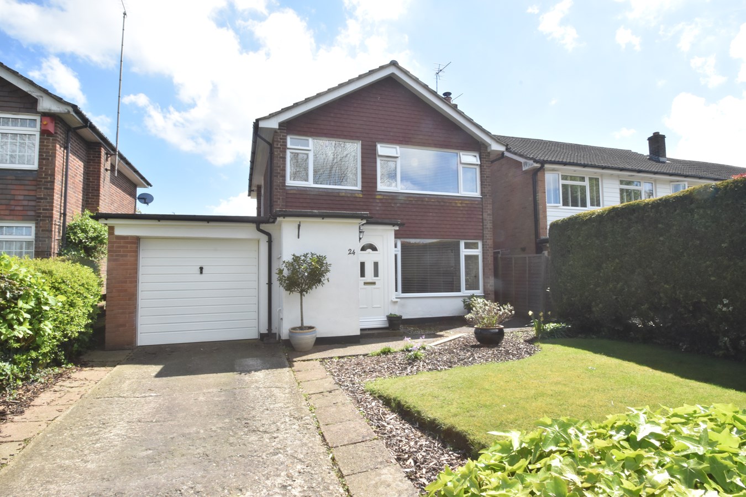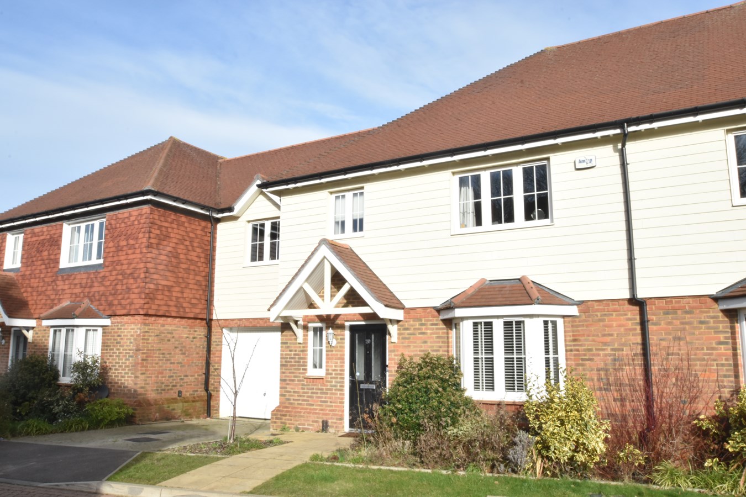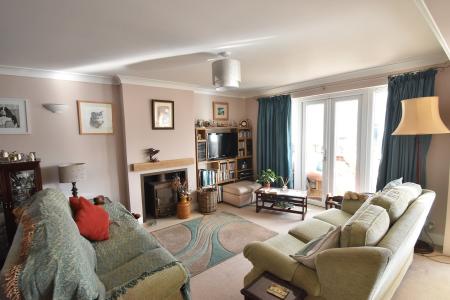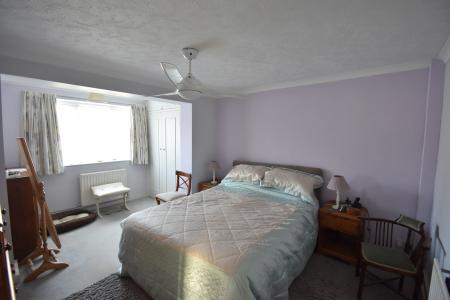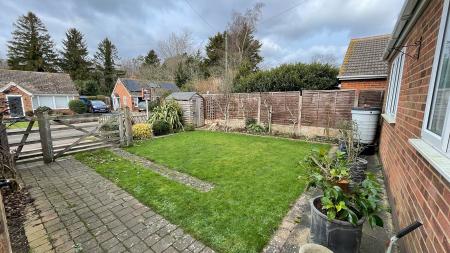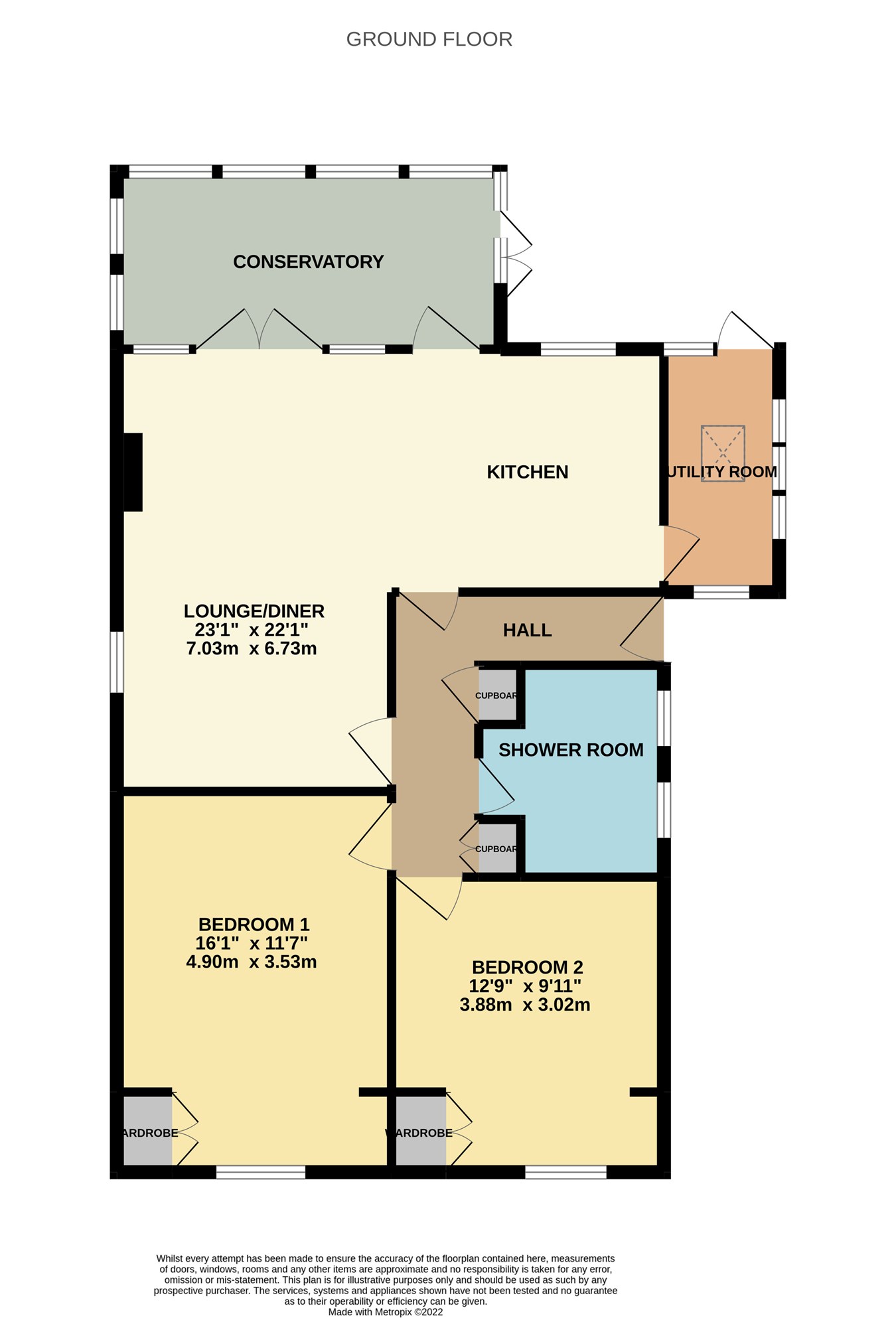- Two Bedroom Detached Bungalow
- Off Road Parking & Single Garage
- Open Plan Living Area
- Conservatory
- Utility Room
- Cul-De-Sac Location
- EPC Rating: D
- Council Tax Band E
2 Bedroom Bungalow for sale in Eastling
Presented to the market is this extremely well cared for two bedroom detached bungalow found on the edge of a very quite yet popular village of Eastling.
The property consist of entrance hall, open plan large kitchen/diner, family shower room, two double bedrooms, utility room and conservatory.
Added to this the property benefits from UPVC, double glazing and mains gas central heating. Externally there are both well cared for gardens to the front and rear of the property, off road parking and garage.
The property really should be viewed to appreciate all on offer so book a viewing without delay to avoid disappointment.
Ground Floor
Front Door To Side
Hall
Hatch to loft access. Wall mounted thermostat. Cupboard housing alarm panel and consumer unit. Separate storage cupboard.
Kitchen Area
Double glazed window to rear. Range of base and wall units. Sink and drainer. Space for dishwasher. Integrated double oven. Fridge and freezer. Breakfast bar area.
Lounge/Diner
23' 1" max x 22' 1" max (7.04m x 6.73m) Double glazed window to side. Double glazed door and separate French doors to conservatory. Window to rear. Radiator. Log burner. TV point. Wall lights.
Utility Room
Double glazed window to side. Double glazed window to rear. Double glazed door to rear. Sky light. Wall light. Base units with stainless steel sink and drainer. Localised tiling. Space for white goods.
Conservatory
Double glazed window to both sides and rear. Double glazed French doors to side.
Bedroom One
Double glazed window to front. Radiator. Fan light. Built in wardrobe. TV point.
Bedroom Two
12' 9" x 9' 11" (3.89m x 3.02m) Double glazed window to front. Radiator. BT point. Built in wardrobes.
Shower Room
Double glazed obscured windows to side. Suite comprising of low level WC, wash hand basin and separate shower cubicle.
Exterior
Front Garden
Mainly laid to lawn. Mature shrubs, plants and trees to borders. Foot path. water butt. Shed to remain. Shingled area.
Parking
Off road parking for two vehicles. One of which via a five bar gate.
Garage
Up and over door. Window and door to side access.
Rear Garden
Two garden area. Patio area. Separate area laid to lawn. Water but. Shed to remain. Rear access.
Important information
This is a Freehold property.
Property Ref: 10888203_25199878
Similar Properties
St Lukes Avenue, Maidstone, ME14
3 Bedroom Semi-Detached House | £450,000
"The location of this family home is outstanding to take advantage of everything Maidstone town centre has to offer".- M...
9 Lenham Road, Platts Heath, Maidstone, ME17
3 Bedroom Bungalow | Guide Price £425,000
"There are stunning views from the front of this bungalow over the Downs. It is also a great opportunity for a buyer to...
3 Bedroom Detached House | £425,000
"There are not too many detached houses in Lenham and this three bedroom home certainly does not disappoint"- Philip Jar...
Fairall Close, Harrietsham, Maidstone, ME17
4 Bedroom Detached House | Guide Price £475,000
**GUIDE PRICE OF £475,000-£500,000**"This modern Bellway detached home is beautiful. I especially love the private land...
The Weavers, Headcorn, Ashford, TN27
4 Bedroom Terraced House | Offers in excess of £475,000
"In my opinion this is a particularly well designed modern home found in a popular village location". -Philip Jarvis, Di...
2 Bedroom Cottage | £475,000
"I was amazed by the outlook from the roof terrace of this converted stable block found metres from the Square in Lenham...

Philip Jarvis Estate Agent (Maidstone)
1 The Square, Lenham, Maidstone, Kent, ME17 2PH
How much is your home worth?
Use our short form to request a valuation of your property.
Request a Valuation

