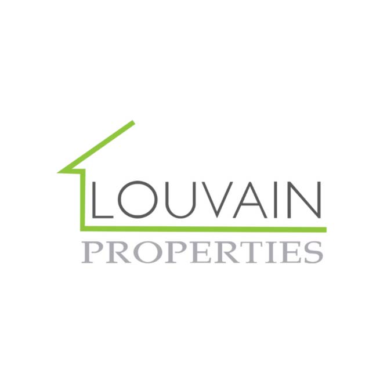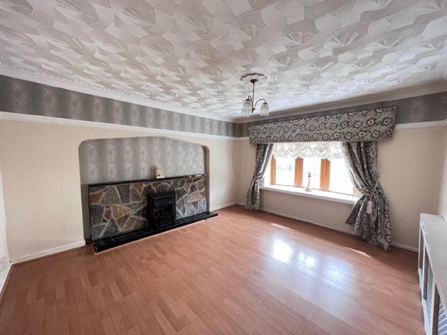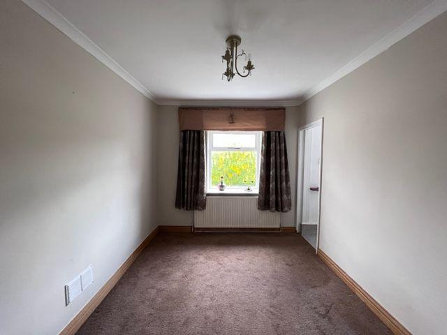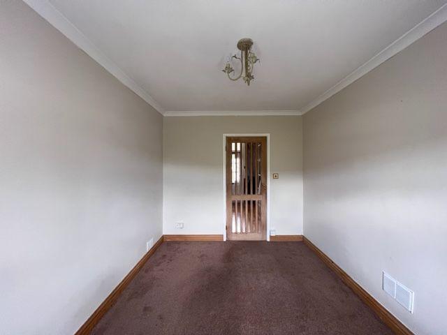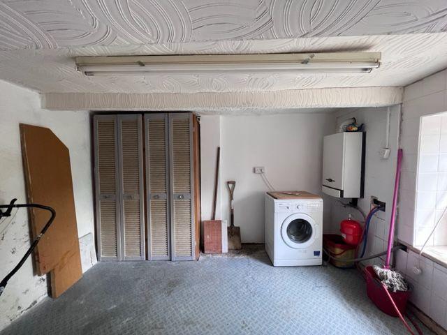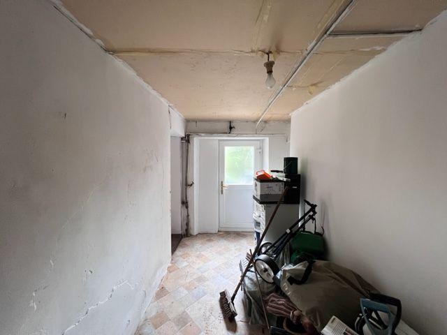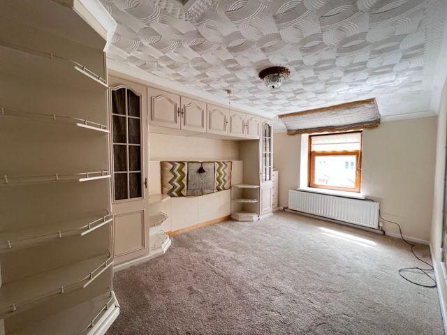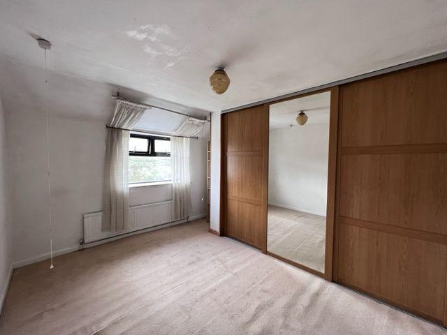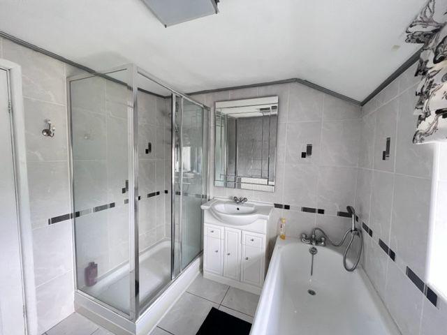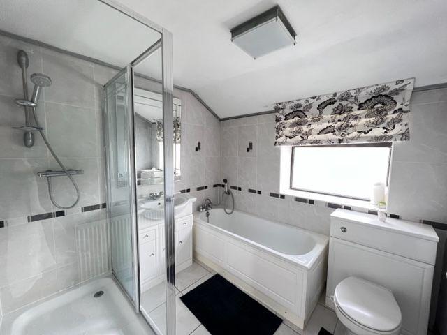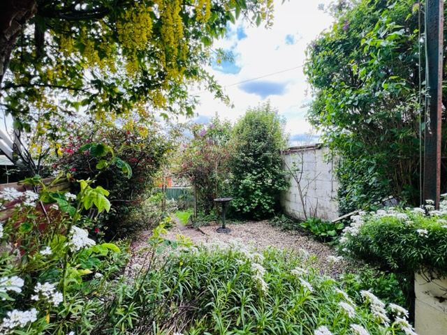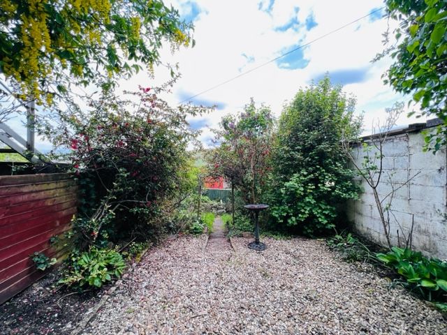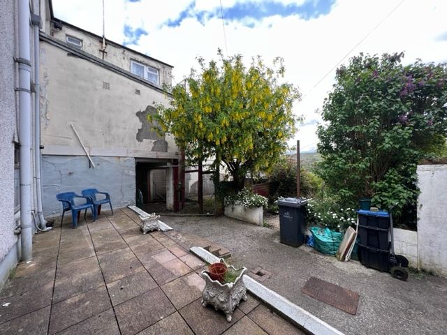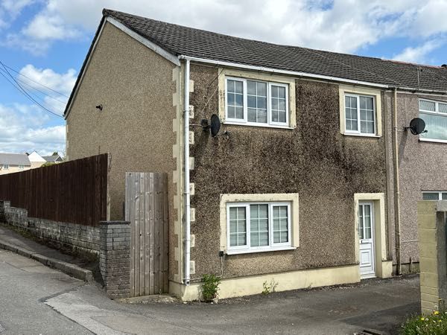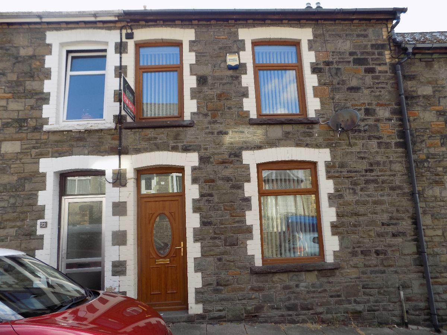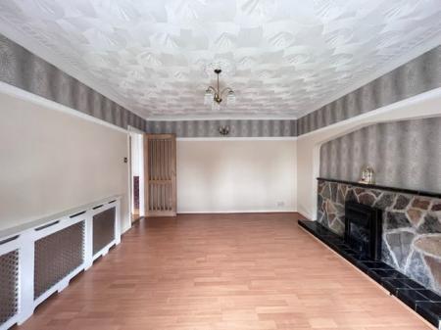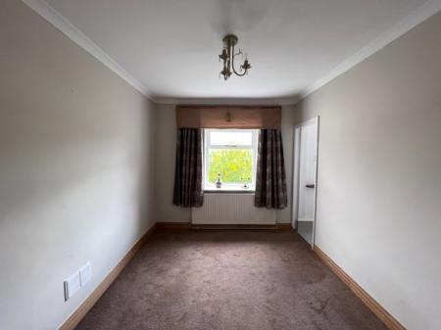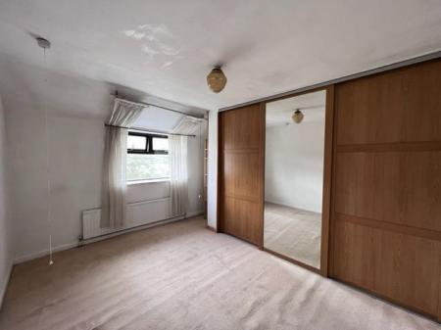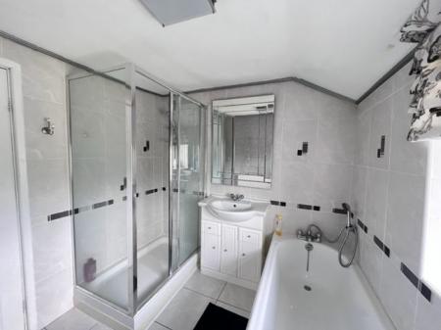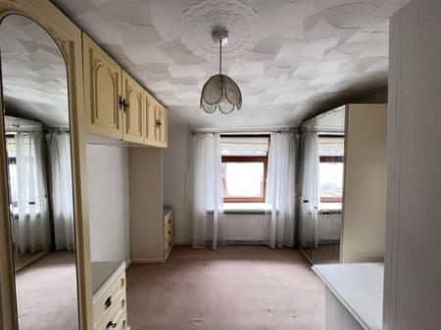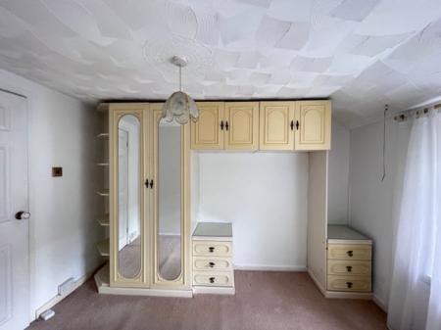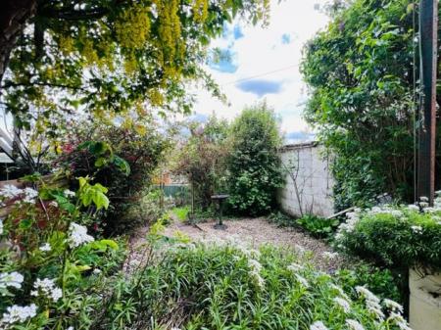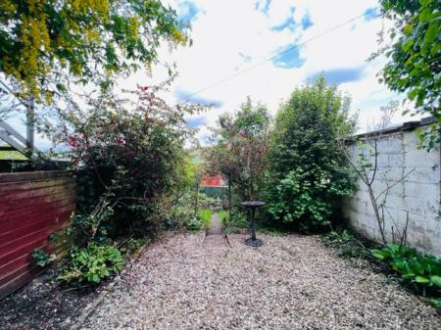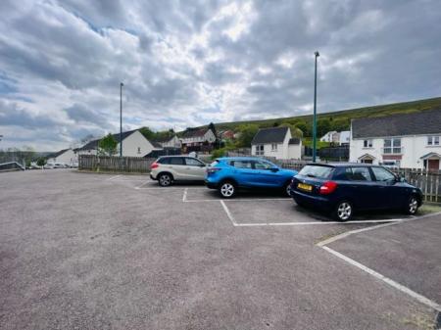- Basement With Access To Rear Yard
- Bathroom With Separate Shower Cubicle
- Close To A465 Which Links To A470
- Close To Local Amenities
- Designated Parking Space
- Fitted Kitchen With Integrated Appliances
- Over Three Storeys
- Semi Detached Family Home
- Separate Lounge & Dining Room
- Three Bedrooms, Two Of Which Are Doubles
3 Bedroom Semi-Detached House for sale in Ebbw Vale
Louvain Properties are pleased to offer to the market this spacious, three storey property with beautiful views and close to Ebbw Vale town centre. Property comprises of an entrance hallway, large lounge with bay window, dining room and fitted kitchen. To the ground floor there is a basement room with plumbing for a washing machine and storage space and a further storage room with door leading to the rear garden. The second floor consists of three bedrooms, two of which are doubles, all of the bedrooms have fitted wardrobes, the bathroom offers a white bath suite with separate bath and shower cubicle with a thermostatic shower. The property has a rear garden with lawn, gravel and mature shrubs and a boundary fence. There is shared side access to the rear of the property. A car park is close by which offers one allocated car space for the property.
** THREE BEDROOMS, ALL WITH FITTED WARDROBES ** FAMILY BATHROOM ** FITTED KITCHEN ** LOUNGE & DINING ROOM ** REAR GARDEN ** WITHIN WALKING DISTANCE TO EBBW VALE TOWN CENTRE ** FIVE MINUTE DRIVE TO EBBW VALE TRAIN STATION WHICH LEADS INTO CARDIFF CITY CENTRE ** CLOSE TO EBBW VALE LEISURE CENTRE, COLEG GWENT & YSBYTY ANEURIN BEVAN HOSPITAL ** CLOSE TO LOCAL PRIMARY & COMPREHENSIVE SCHOOLS ** CLOSE TO A465 **
Council Tax Band: A (BGCBC Council Tax)
Tenure: Freehold
Entrance Hall w: 2.2m x l: 3.4m (w: 7' 3" x l: 11' 2")
Solid wood flooring. Artex ceiling. Papered walls. Wooden entrance door. Under stairs storage cupboard.
Living Room w: 3.8m x l: 4.3m (w: 12' 6" x l: 14' 1")
Laminated flooring. Artex ceiling and papered walls. Gas fire in a stone surround. Radiator. uPVC and double glazed bay window.
Dining Room w: 2.6m x l: 3.7m (w: 8' 6" x l: 12' 2")
Carpet as laid. Flat plastered walls and ceiling. Radiator. Wooden framed window.
Kitchen w: 2m x l: 3.8m (w: 6' 7" x l: 12' 6")
Laminate flooring. Artex ceiling. Flat plastered walls. HIgh gloss walls and base units with laminate worktops and tiled splash-backs. Porcelain sink and and drainer. Integrated gas hob and electric oven with extractor fan over. Radiator. uPVC and double glazed window. Stairs to the basement.
Basement w: 3.3m x l: 3.4m (w: 10' 10" x l: 11' 2")
Vinyl flooring. Artex ceiling. Part flat plastered and part papered walls. Baxi combination boiler. Wood framed window. Plumbing for a washing machine. Through to an extra storage room.
Storage Room w: 2.2m x l: 3.6m (w: 7' 3" x l: 11' 10")
Vinyl flooring. Boarded ceiling. Flat plastered walls and ceiling.
Landing w: 2.2m x l: 2.4m (w: 7' 3" x l: 7' 10")
Carpet as laid. Papered walls and artex ceiling. Doors to the bedrooms and bathroom.
Bathroom w: 2.3m x l: 2.4m (w: 7' 7" x l: 7' 10")
Tiled flooring. Flat plastered ceiling. Part papered and part tiled walls. Enclosed bath. W/C. Vanity wash hand basin. Shower cubicle with a Thermostatic shower. Radiator. uPVC and obscured double glazed window.
Bedroom 1 w: 2.9m x l: 4.3m (w: 9' 6" x l: 14' 1")
Carpet as laid. Artex ceiling and papered walls. Radiator. Fitted wardrobes. Attic hatch. uPVC tilt and turn window.
Bedroom 2 w: 3.1m x l: 3.8m (w: 10' 2" x l: 12' 6")
Carpet as laid. Papered walls and artex ceiling. Radiator. Fitted wardrobes with sliding doors. Wood framed window.
Bedroom 3 w: 3m x l: 3.2m (w: 9' 10" x l: 10' 6")
Carpet as laid. Artex ceiling and papered walls. Radiator. uPVC tilt and turn double glazed window.
Rear Garden
Patio area with further lawn and gravel areas with mature shrubs and trees.
Front Of Property
Grass area with shared side access to the rear of the property. Designated car space to the side of the street.
Important information
This is a Freehold property.
Property Ref: 4599_RS2063
Similar Properties
3 Bedroom Terraced House | £120,000
Welcome to this simple yet practical three-bedroom residence that combines functionality with affordability. Located in...
3 Bedroom Terraced House | £120,000
Louvain Properties would like to welcome you to your perfect starter home! Situated in the heart of Sirhowy, Tredegar, t...
Twyn Star, Dukestown, Tredegar
3 Bedroom Semi-Detached House | Offers Over £120,000
Nestled in a peaceful residential neighbourhood, this delightful semi-detached property presents a rare and exciting opp...
Evelyn Street, Abertillery. NP131EL.
2 Bedroom Terraced House | £129,995
We are delighted to offer for sale this 2 bed property situated in Evelyn Street Abertillery. Offering open plan lounge/...
Queen Victoria Street, Tredegar
3 Bedroom Land | £130,000
** PLOT OF LAND ** PLANNING FOR TWO DETACHED PROPERTIES ** THREE BEDROOMS ** OFF ROAD PARKING ** CLOSE TO TREDEGAR TOWN...
Collins Row, Rhymney, Tredegar
2 Bedroom Terraced House | £130,000
This Grade II listed property in the sought-after area of Butetown, is a harmonious blend of historical elegance, modern...
How much is your home worth?
Use our short form to request a valuation of your property.
Request a Valuation
