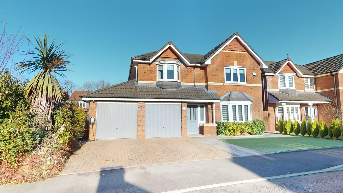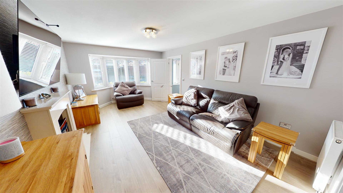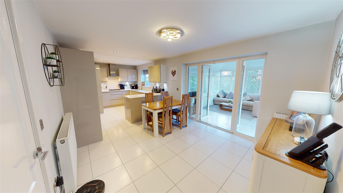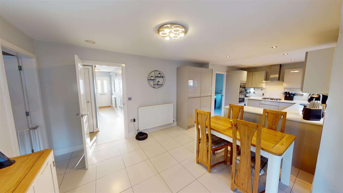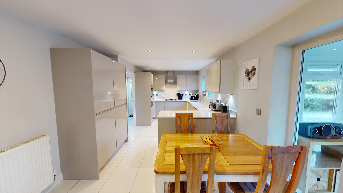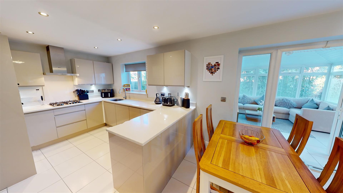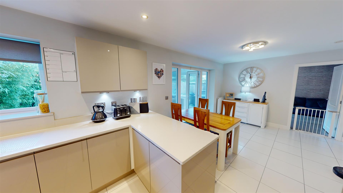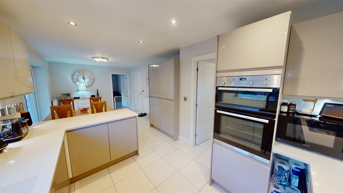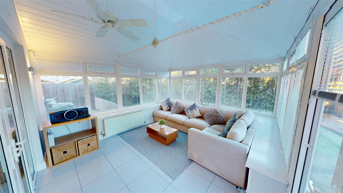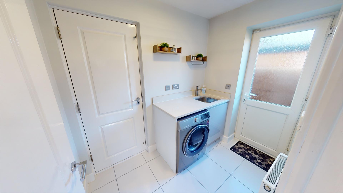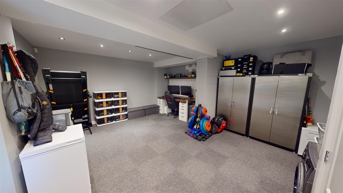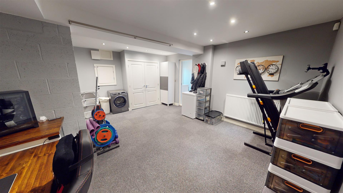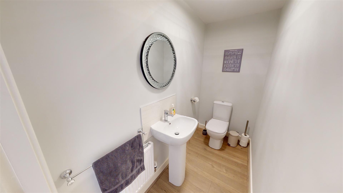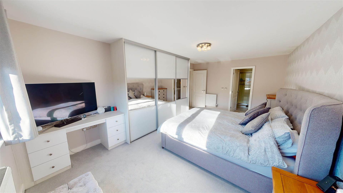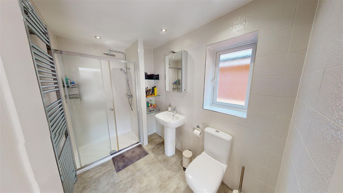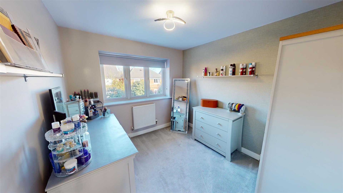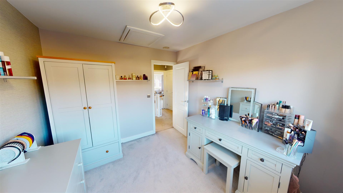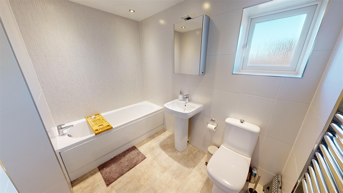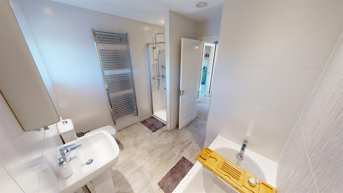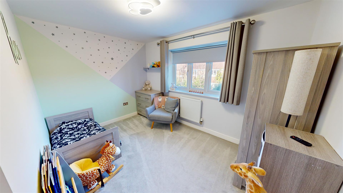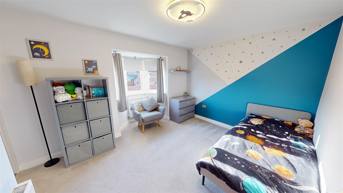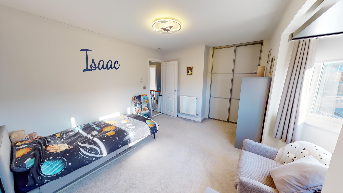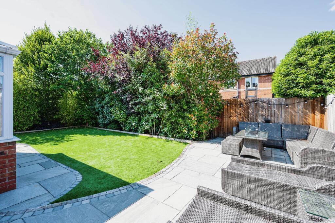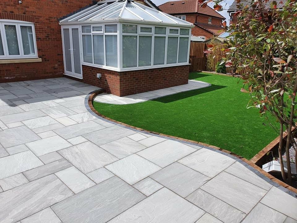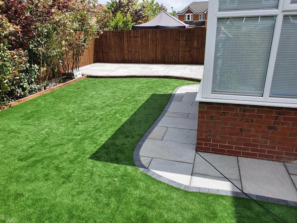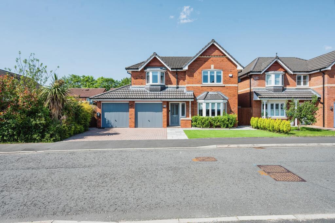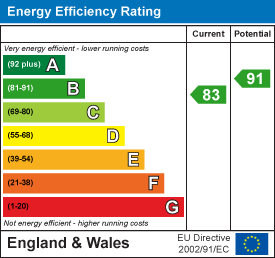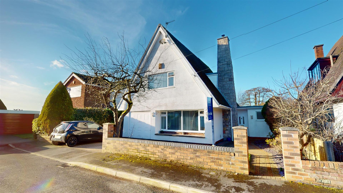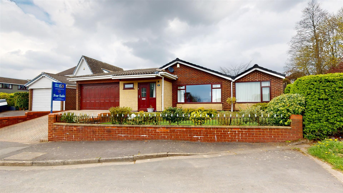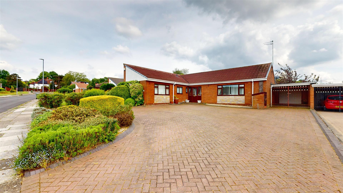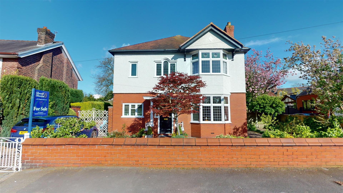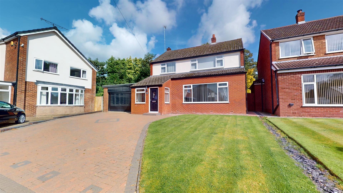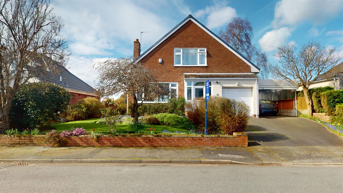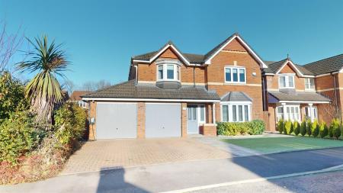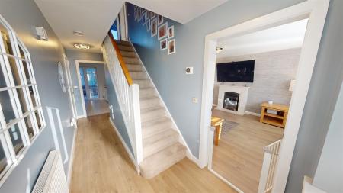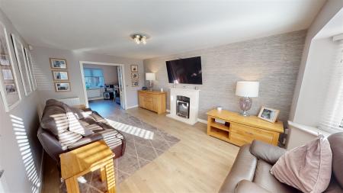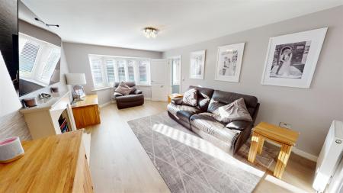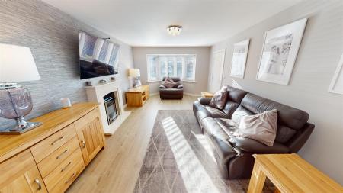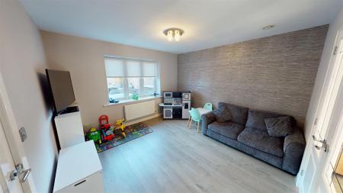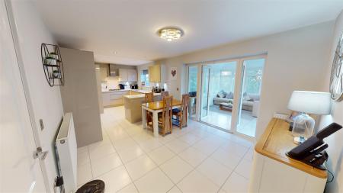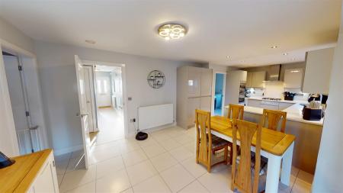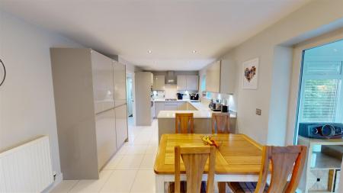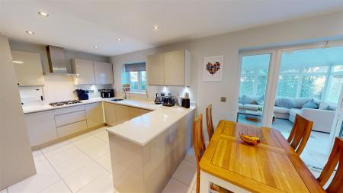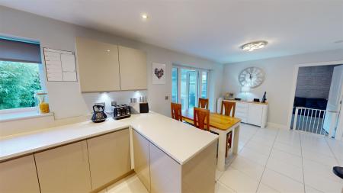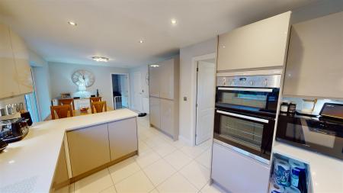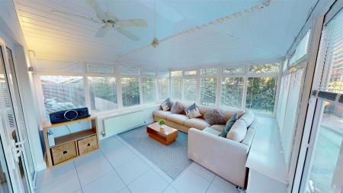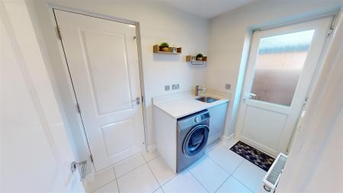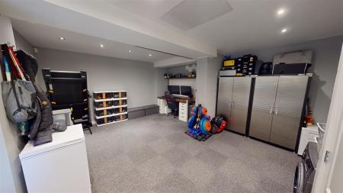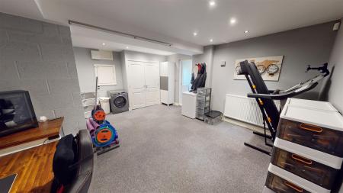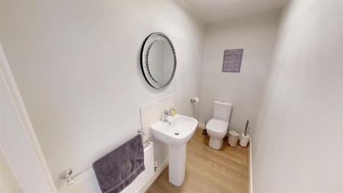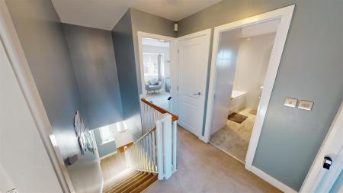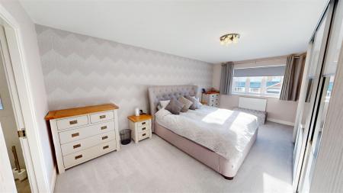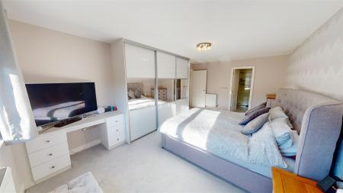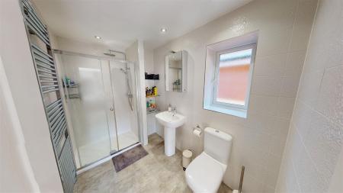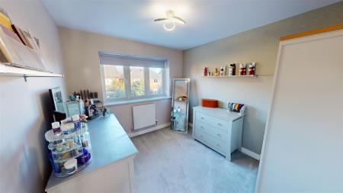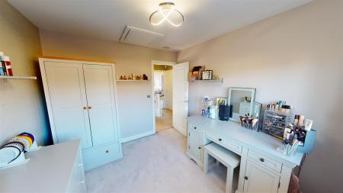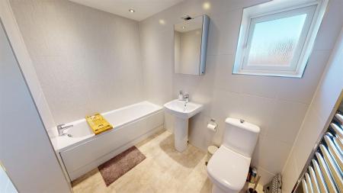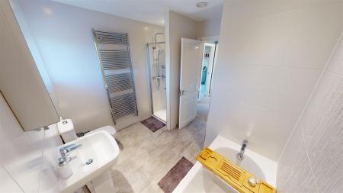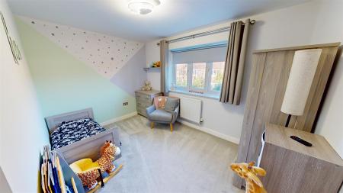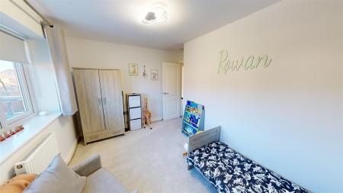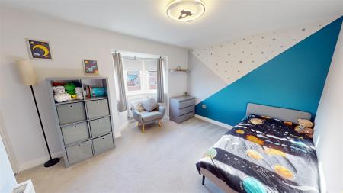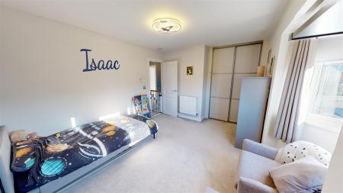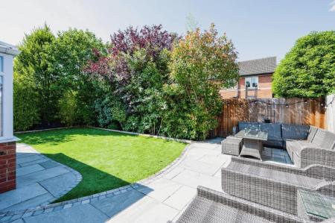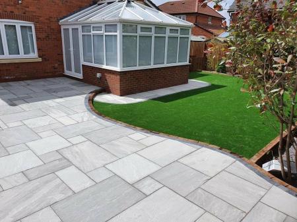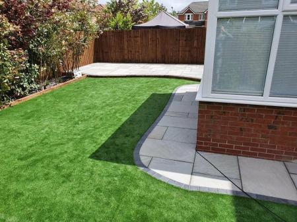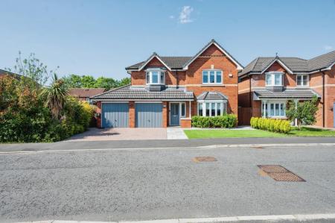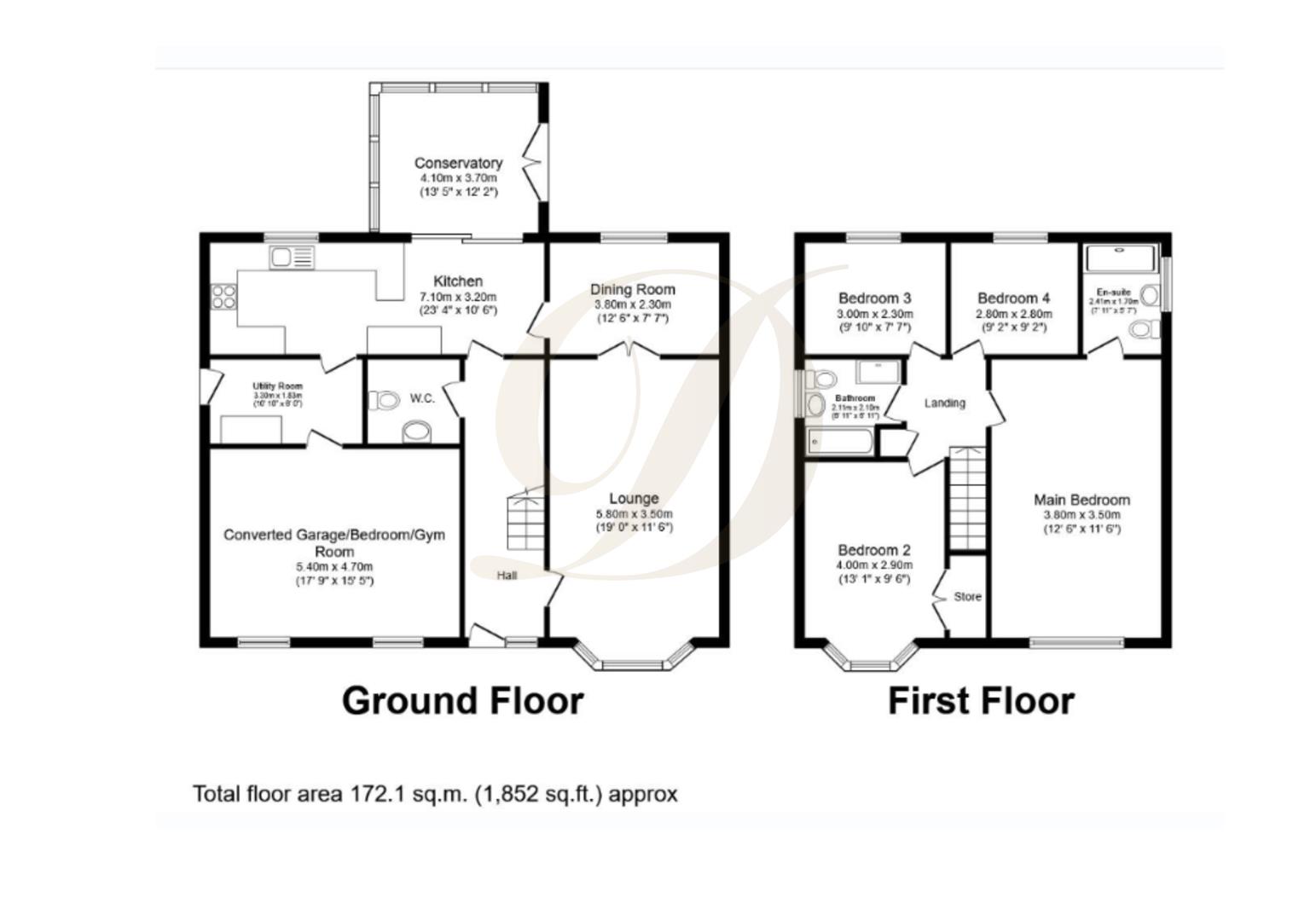- EPC:B
- Council Tax Band:E
- Freehold
- Stunning Detached Property
- Two Spacious Reception Rooms
- Four Good Sized Bedrooms
- Modern Kitchen Dining Area
- Conservatory
- Converted Double Garage To Gym/Gaming Area
- Front And Rear Gardens
4 Bedroom Detached House for sale in Eccleston
David Davies Sales And Lettings Agent are proud to bring to the sales market this modern, detached, family home.
This stunning and spacious property briefly comprises: a welcoming entrance / hallway, a spacious living room, modern kitchen with integrated appliances, dining area, conservatory, utility room, W.C and a double garage conversion which is currently utilised as a bedroom / gym.
As you step up to the first floor you will be greeted with the master bedroom with the added bonus of fitted wardrobes and an en-suite shower room. Then a further three double bedrooms, and a family bathroom which completes this floor.
We then move outside to a relaxing rear garden area which has artificial grass, and a slate paving area all set to entertain and enjoy our great British summers with friends and family.
To the front of the property, we have a turf laid to lawn, with a block paved double driveway.
Sitting elegantly on this highly regarded and sought after development in Eccleston, this home was the former show home and is an asset to it's current owners, it is still in a show home condition and viewings are essential. Call us today to arrange your viewing. Not To Be Missed!
The property benefits from lots of local amenities, and primary and secondary schools all within proximity. With excellent transport links being ideally situated near the A580 with routes to Liverpool, Manchester and beyond.
EPC:B
Hallway -
Reception Room - 5.80m x 3.50m (19'0" x 11'5") -
Dining Room - 3.80m x 2.30m (12'5" x 7'6") -
Kitchen - 7.10m x 3.20m (23'3" x 10'5") -
Utility Room - 3.30m x 1.83m (10'9" x 6'0") -
Ground Floor W.C -
Converted Garage - 5.40m x 4.70m (17'8" x 15'5") -
Conservatory - 4.10m x 3.70m (13'5" x 12'1") -
Landing -
Bathroom - 2.11m x 2.10m (6'11" x 6'10") -
Bedroom One - 3.80m x 3.50m (12'5" x 11'5") -
En Suite - 2.41m x 1.70m (7'10" x 5'6") -
Bedroom Two - 4.00m x 2.90m (13'1" x 9'6") -
Storage Room -
Bedroom Three - 3.00m x 2.30m (9'10" x 7'6") -
Bedroom Four - 2.80m x 2.80m (9'2" x 9'2") -
Important information
Property Ref: 485005_32837651
Similar Properties
The Avenue, Rainford, St. Helens, WA11 8
3 Bedroom Detached House | £430,000
We are the proud Estate Agent to bring to the sales market this wonderfully spacious extended detached 'chalet' style ho...
Garswood Road, Billinge, Wigan, WN5 7TH
3 Bedroom Detached Bungalow | Offers Over £425,000
It is with great pleasure that we offer to the sales market this very well presented three bedroomed, detached, FREEHOLD...
Eccleston Gardens, St. Helens, WA10 3BN
2 Bedroom Detached Bungalow | £400,000
Situated at the heart of Eccleston Gardens we are delighted to bring to the sales market, a very rare two bedroomed deta...
Laurel Road, West Park, WA10 4
4 Bedroom Detached House | £475,000
David Davies Sales and Letting Agent are delighted to have the opportunity to bring to market this wonderful four-bedroo...
St. Marys Avenue, Billinge, Wigan, WN5 7
4 Bedroom Detached House | Guide Price £475,000
David Davies Sales and Letting Agent are delighted to have the opportunity to bring to market this fabulous four bedroom...
Villiers Crescent, Eccleston, WA10 5
3 Bedroom Detached House | £475,000
David Davies Sales and Lettings Agent welcome to the market this stunning detached property, offering beautiful uninterr...

David Davies Estate Agent (St Helens)
St Helens, Lancashire, WA10 4RB
How much is your home worth?
Use our short form to request a valuation of your property.
Request a Valuation
