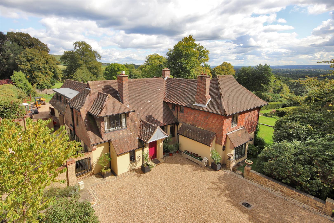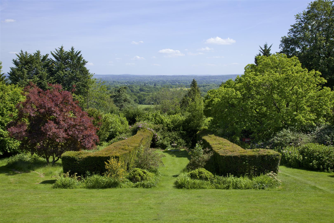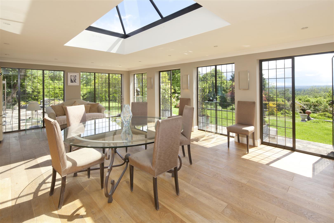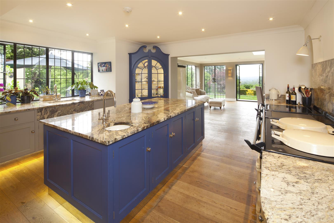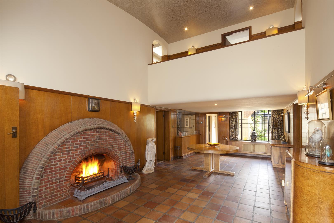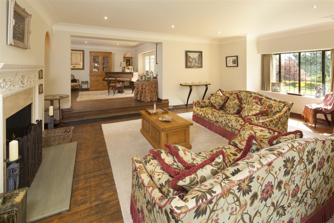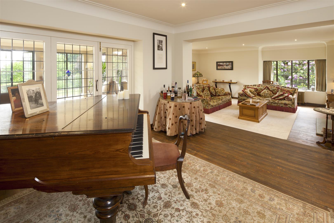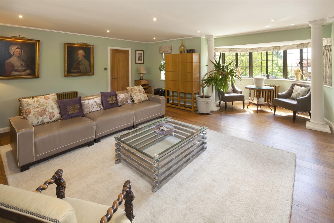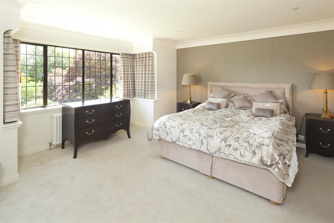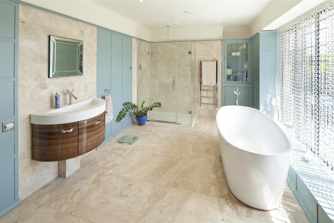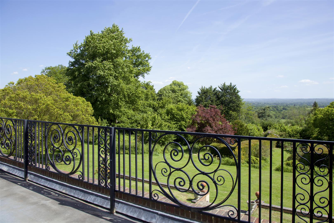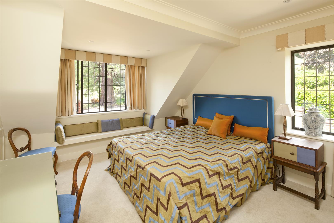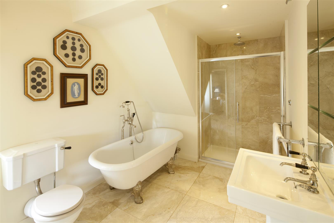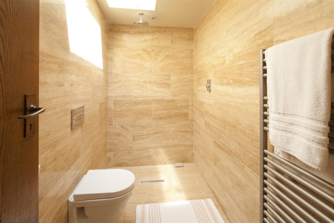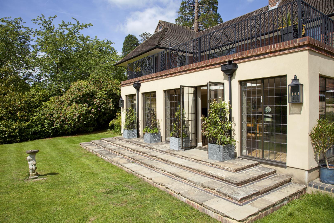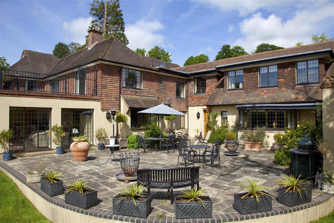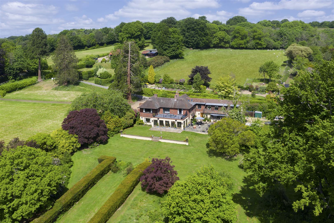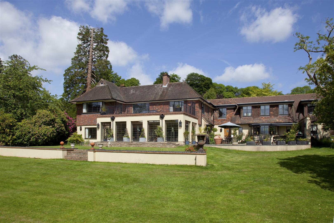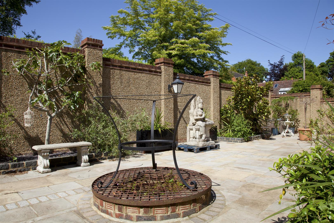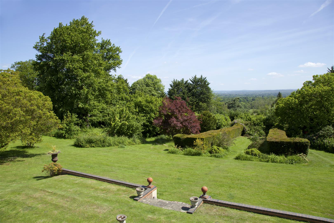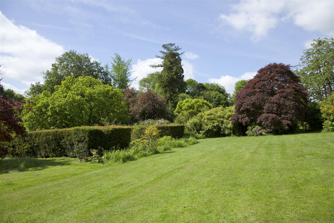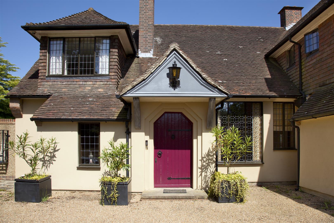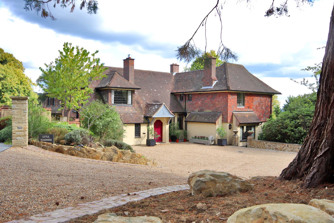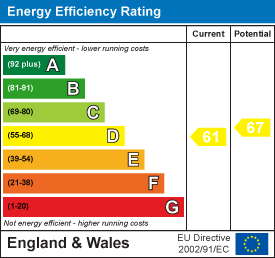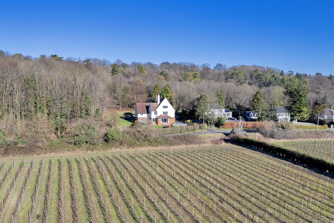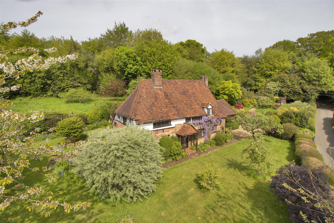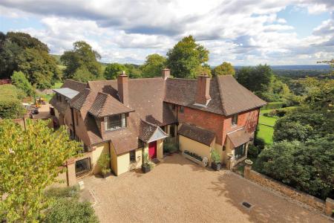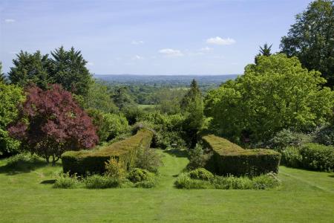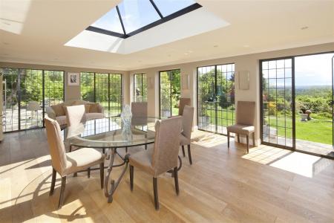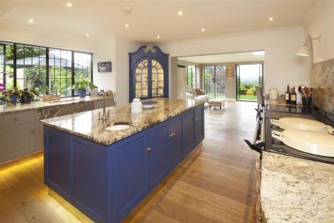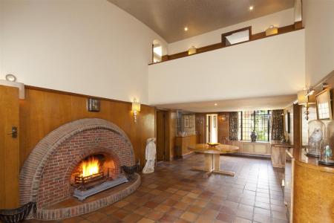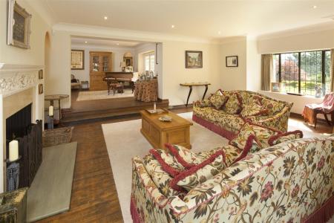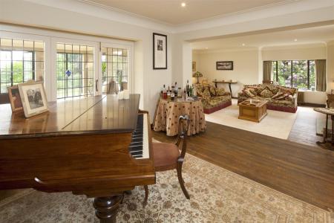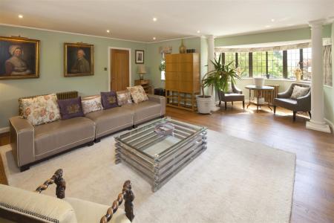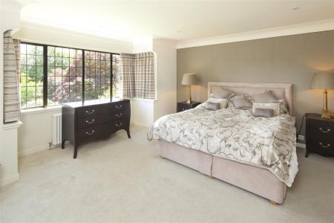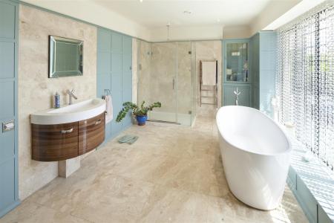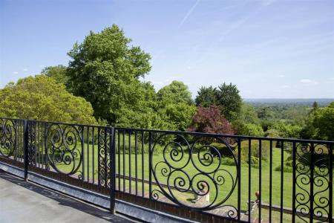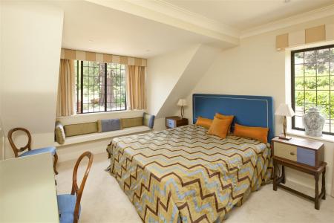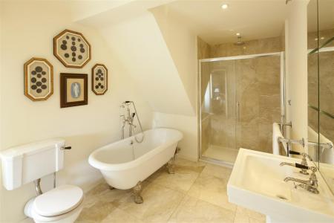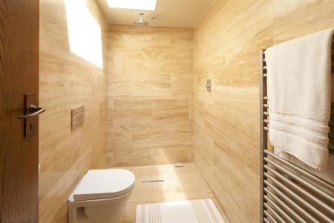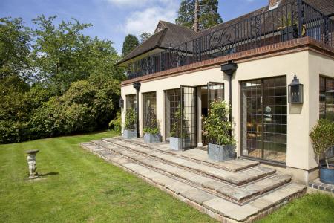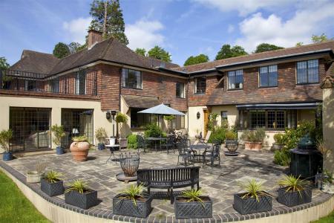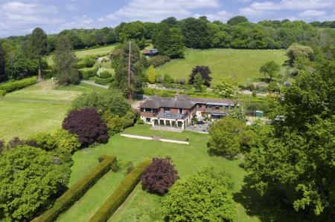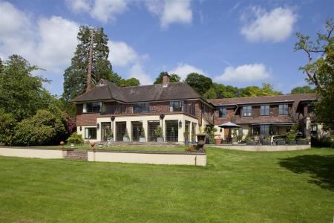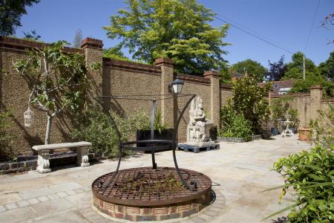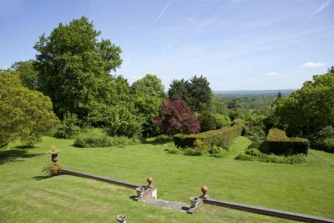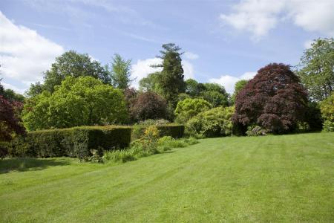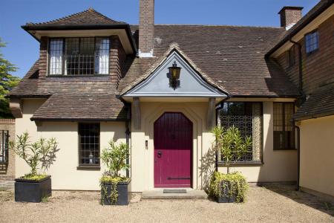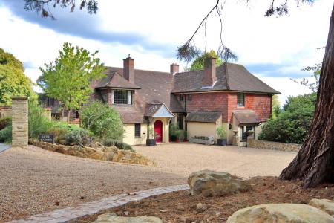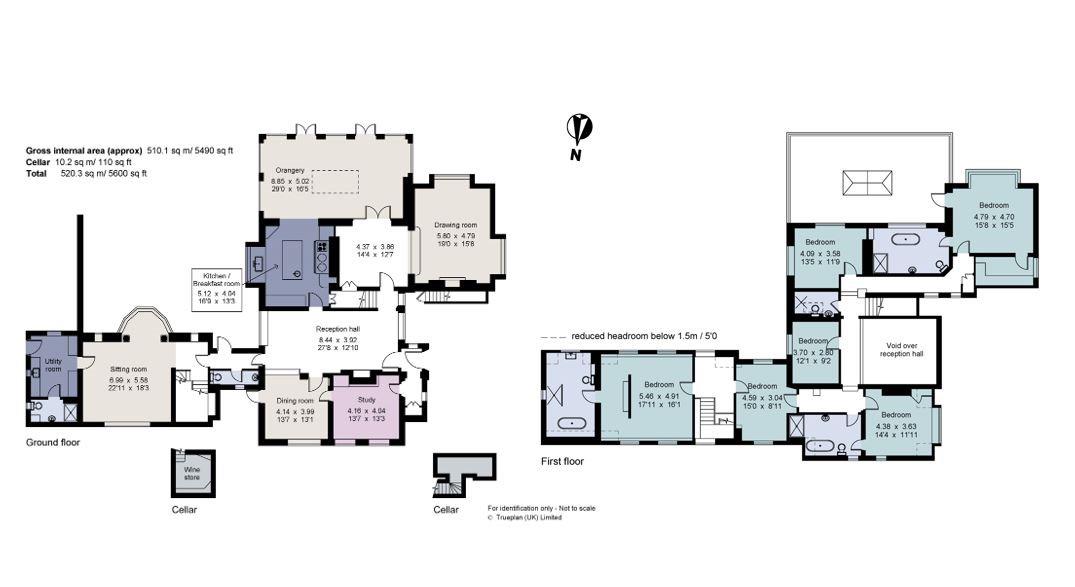- CHAIN FREE
- EXCLUSIVE PRIVATE ROAD SETTING
- ELEVATED POSITION WITH STUNNING, PANORAMIC SOUTHERLY VIEWS
- AUTHENTIC EDWARDIAN FEATURES
- LUXURIOUS SPECIFICATION
- MATURE SECLUDED PLOT OF CIRCA 1.5 ACRES
- VERSATILE ACCOMMODATION WITH INTEGRAL ANNEXE POTENTIAL
- OXTED STATION - 4.3 MILES (LONDON BRIDGE, 33 MINS/VICTORIA, 39 MINS)
- CROCKHAM HILL PRE /PRIMARY SCHOOLS - 1 MILE
- KENT GRAMMAR SCHOOL CATCHMENT AREA
6 Bedroom Detached House for sale in Edenbridge
Occupying an enviably exclusive private road setting, perched atop the Greensand Ridge in a designated Area of Outstanding Natural Beauty within the Metropolitan Greenbelt, this impressive Edwardian home enjoys spectacular panoramic views to the south over some of the finest countryside in the surrounding area.
Dating to 1903, the property is built in the Modernist style which is most evident in the impressive barrel-vaulted ceiling of the entrance hall with its accompanying minstrel galleried landing and honey-toned wooden wall-panelling. More modern additions include a spectacular orangery presently used a flexible dining and relaxation space, where floor to ceiling glazing has been deployed to harness the rarity of the outlook.
The spacious and highly versatile accommodation is luxuriously appointed throughout and conveniently arranged over two floors, with a two storey 'wing' to the east offering scope to be utilised as an integral annexe should one wish.
Externally, the house sits in a pleasantly secluded and established landscaped gardens of circa 1.5 acres, to include plentiful driveway parking. Planning permission was previously granted (20/00650/HOUSE) for a quadruple bay garage.
POINTS OF NOTE:
. A+ rated bespoke, leaded light windows throughout
. Original features to include oak wall panelling and fireplaces
. Contemporary bath/shower rooms with stylish marble tiling, including sanitaryware by Lefroy Brooks and Philippe Starck
. Kitchen/breakfast room of grand proportion, encompassing a comprehensive array of bespoke Shaker style cabinetry by local specialists Rencraft with striking granite counters, to include a double ceramic butler sink and a statement central island incorporating a accompanying preparation basin. Six oven, electric AGA, integrated Fisher & Paykel drawer dishwasher and space for a fridge/freezer. Useful walk-in pantry and open aspect to a triple aspect orangery with central lantern, feature lighting and engineered oak flooring with underfloor heating
. Principal reception rooms orchestrated to soak-up the southerly views, providing relaxed and flexible space for entertaining, to include a split level drawing room with solid oak flooring and open fireplace incorporating an authentic Edwardian carved wooden surround with marble slips/hearth
. Dual aspect, family/cinema room with a large bay window, oriented to the south, study perfect for home working and an adjoining snug with an outlook over and direct access via a covered loggia, to a courtyard garden
. Utility/boot room fitted with a range of storage cupboards, space/plumbing for laundry appliances and a butler sink. Door to a shower room with WC
. Dedicated wine cellar
. Principal suite comprising a bedroom benefitting from a large roof terrace with ornate wrought-iron balustrading and an outstanding far-reaching outlook. Integral dressing room and sizeable shower room, featuring Italian marble tiling
. Five further bedrooms, including one with a built-in wardrobe and connecting door to a Jack and Jill style family bathroom
. Additional travertine-tiled wet room with rooflight
. Driveway parking is positioned to the front, catering for numerous vehicles with ease and notably planning permission has been previously granted (20/00650/HOUSE) ) to erect detached quadruple garaging to one side of the house
. The property enjoys excellent privacy and seclusion, enveloped by established gardens/grounds of circa 1.5 acres which are principally laid to lawn, interspersed with established trees, camellias, rhododendrons, azaleas, hydrangeas, Japanese maples and laurel hedging. A spacious Yorkstone terrace caters perfectly for al fresco dining and entertaining with its spectacular views over the Weald of Kent
LOCATION:
Crockham Hill village offers a local pub, church and well-regarded primary & pre-schools. Nearby Edenbridge and Westerham are 2 miles distant and Oxted approximately 3.5 miles, all providing a wide range of shopping and leisure facilities as well as fast and frequent rail services to Central London. The M25 is accessible at Godstone (junction 6) or Chipstead (junction 5), both circa 6 miles distant enabling easy access to Gatwick and Heathrow airports.
SERVICES, INFORMATION & OUTGOINGS:
Mains electricity and water. Private drainage. Oil-fired central heating
Council Tax Band: H (Sevenoaks)
EPC: D
Important information
Property Ref: 58844_32983526
Similar Properties
6 Bedroom House | Guide Price £1,750,000
A unique opportunity to acquire one of Westerham's most historic homes, sensitively modernised to cater for 21st century...
7 Bedroom Detached House | Guide Price £1,595,000
** VIEWING ADVISED ** A much loved and most impressive family home dating to 1912, set within a pleasantly private plot...
4 Bedroom Detached House | Guide Price £1,425,000
Attractive character cottage located in the sought after hamlet of French Street, enjoying picturesque views across the...
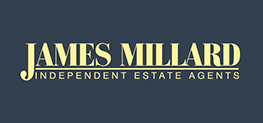
James Millard Independent Estate Agents (Westerham)
The Grange, Westerham, Kent, TN16 1AH
How much is your home worth?
Use our short form to request a valuation of your property.
Request a Valuation
