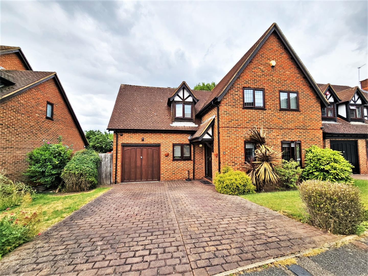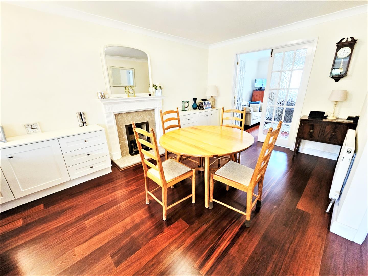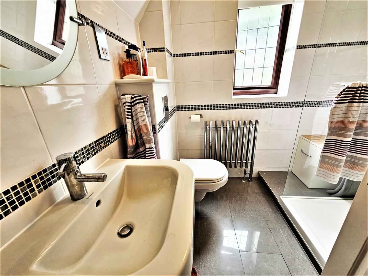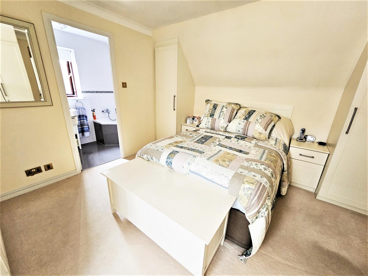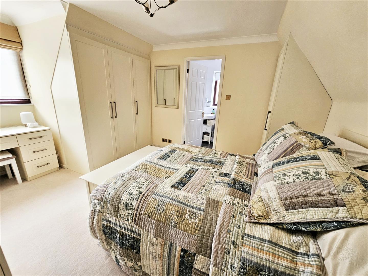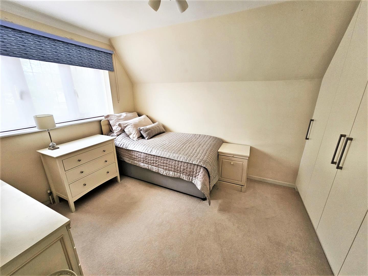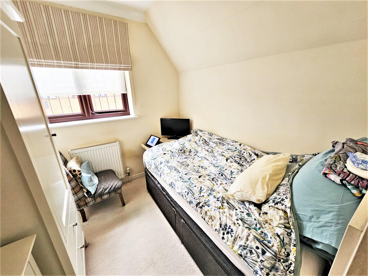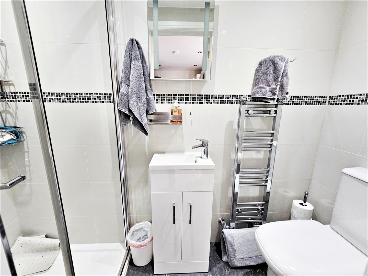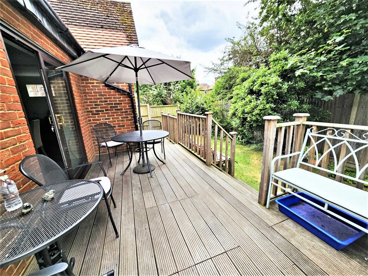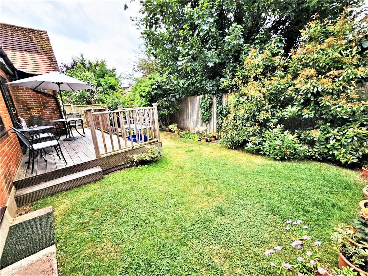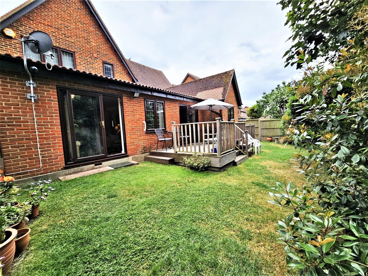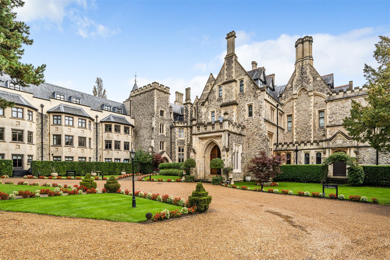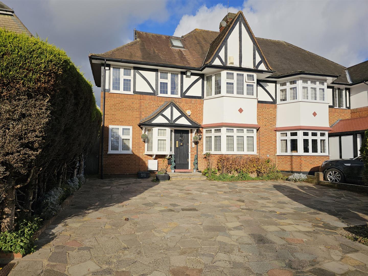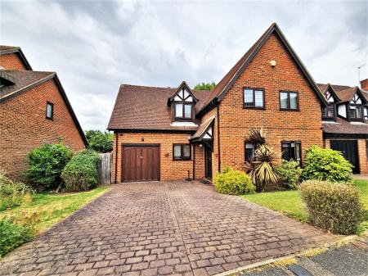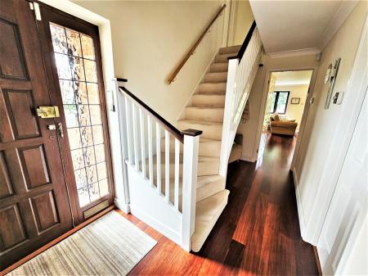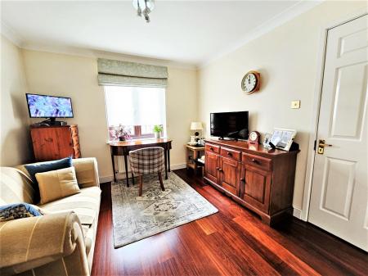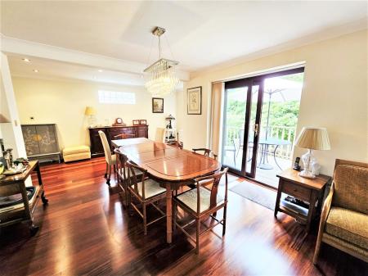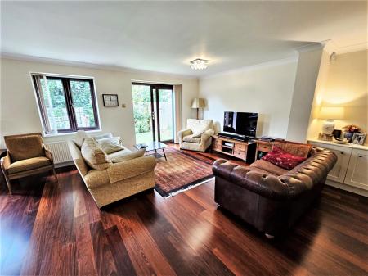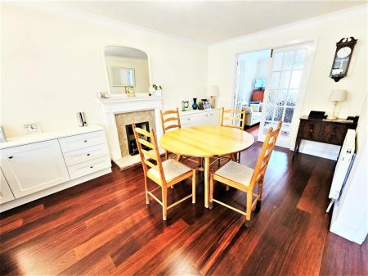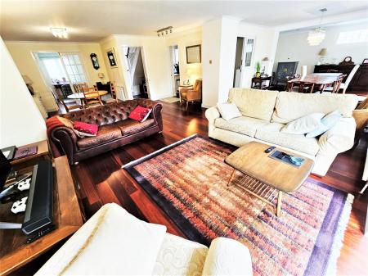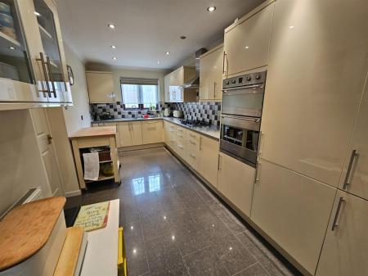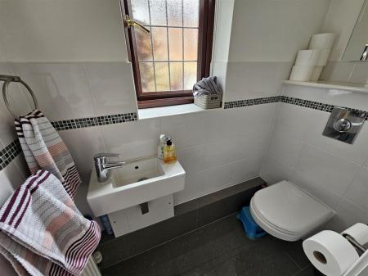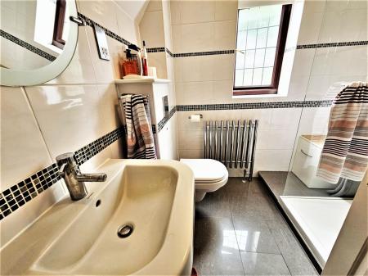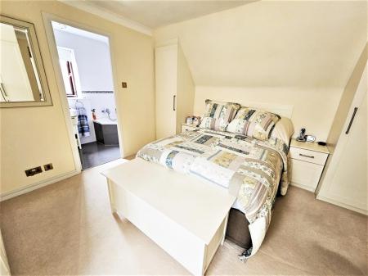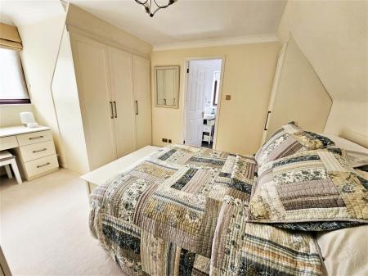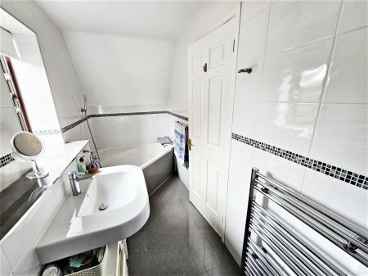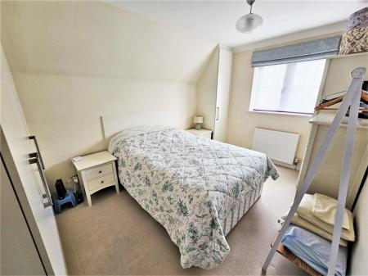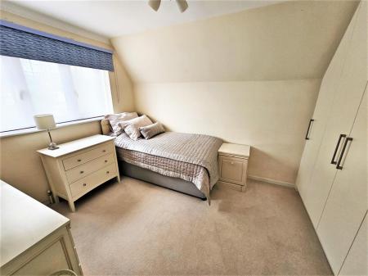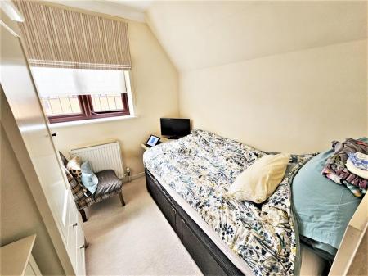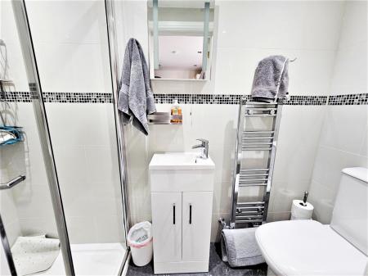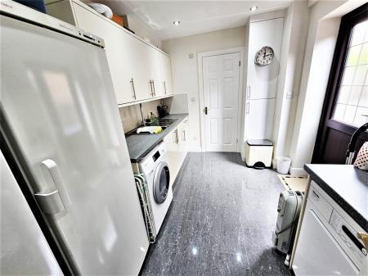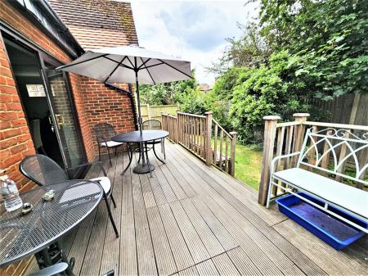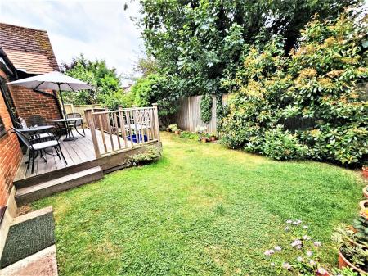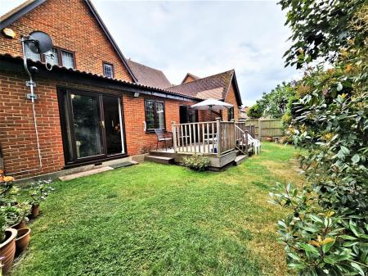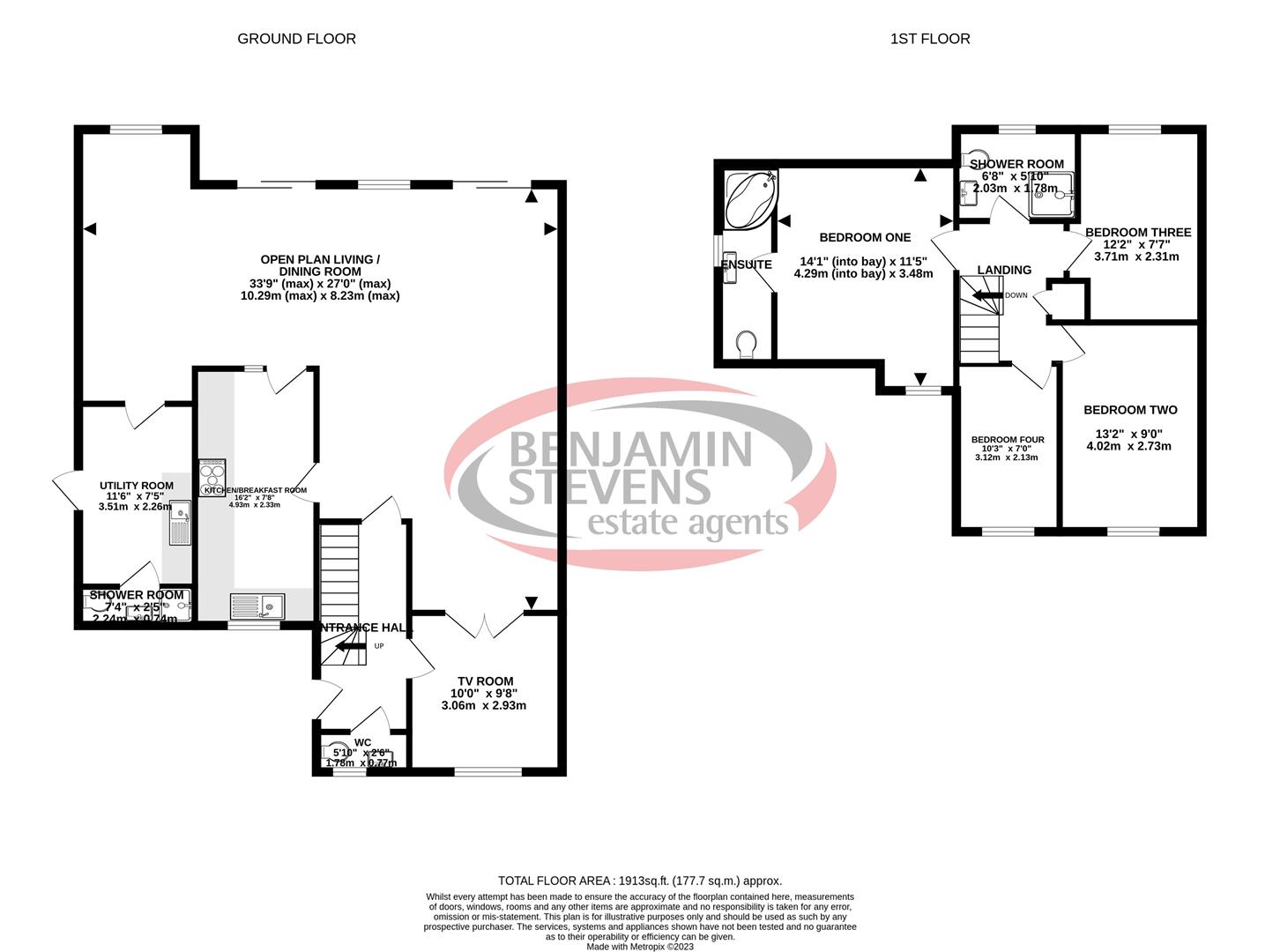- Detached
- Four Bedroom
- Spacious open plan reception
- Separate Kitchen
- TV Room
- Utility Room
- Off Street Parking
- En-Suite to Bedroom One
- Two further shower rooms
- Private Garden
4 Bedroom Detached House for sale in Edgware
An extended Four Bedroom, Three Bathroom, Detached Family Home in Edgware's desirable Priory Field Drive
Accommodation comprises Four Bedrooms, a Spacious Open Plan Living / Dining Room, TV Room/Office, a separate Kitchen, and Utility Room.
Features include an En-Suite to Bedroom One, Two Additional Shower Rooms and Guest Cloakroom.
An early viewing is highly recommended via vendor's Sole Agents Benjamin Stevens. Call now to view!
Entrance Hallway - Stairs to First Floor, doors to:
Guest Cloakrom - Wash hand basin, frosted window, low level WC
Tv Room - 3.05m x 2.95m (10' x 9'8) - Front aspect double-glazed window, door to Entrance Hallway, double doors to main reception space.
Open Plan Living / Dining Room - 10.29m (max) x 8.23m (max) (33'09 (max) x 27' (max -
Dining Area -
Lounge Area -
Breakfast Area -
Kitchen - 4.93m x 2.34m (16'2 x 7'8) - Front aspect double glazed window, Range of wall and base units, integrated oven and hob, sink unit with drainer and mixer tap, dish washer.
Utility Room - 3.05m x 2.26m (10' x 7'5) - Sink unit, plumbed for appliances, door to side access, door to shower room.
Shower Room - Vanity wash hand basin, shower cubicle, low level WC.
First Floor Landing - Doors to:
Bedroom One - 4.29m (into bay) x 3.48m (14'1 (into bay) x 11'5) - Laid to carpet, range of built-in wardrobes, door to en-suite bathroom.
Bedroom One (Alternate Image) -
Bedroom Two - 4.01m x 2.67m (13'2 x 8'9) - Laid to carpet, front aspect double glazed window.
Bedroom Three - 3.71m x 2.31m (12'2 x 7'7) - Laid to carpet, rear aspect double glazed window.
Bedroom Four - 3.12m x 2.13m (10'3 x 7') - Laid to carpet, front aspect double glazed window.
Shower Room -
En-Suite Bathroom -
Garden -
Decked Area -
Rear Aspect -
Important information
Property Ref: 55_32437412
Similar Properties
2 Bedroom Flat | Guide Price £975,000
A unique opportunity to acquire this TWO BEDROOM, THREE BATHROOM, TWO RECEPTION ROOM GROUND FLOOR APARTMENT from part of...
4 Bedroom Semi-Detached House | Guide Price £925,000
A well extended four double bedroom, three bathroom family home in this desirable Edgware location.Accomodation comprise...
4 Bedroom Commercial Property | Offers in region of £925,000
Key FeaturesFor SaleFreeholdShop with UpperLarge 4 bedroom duplexStanmoreLots of footfallDescriptionBenjamin Stevens is...
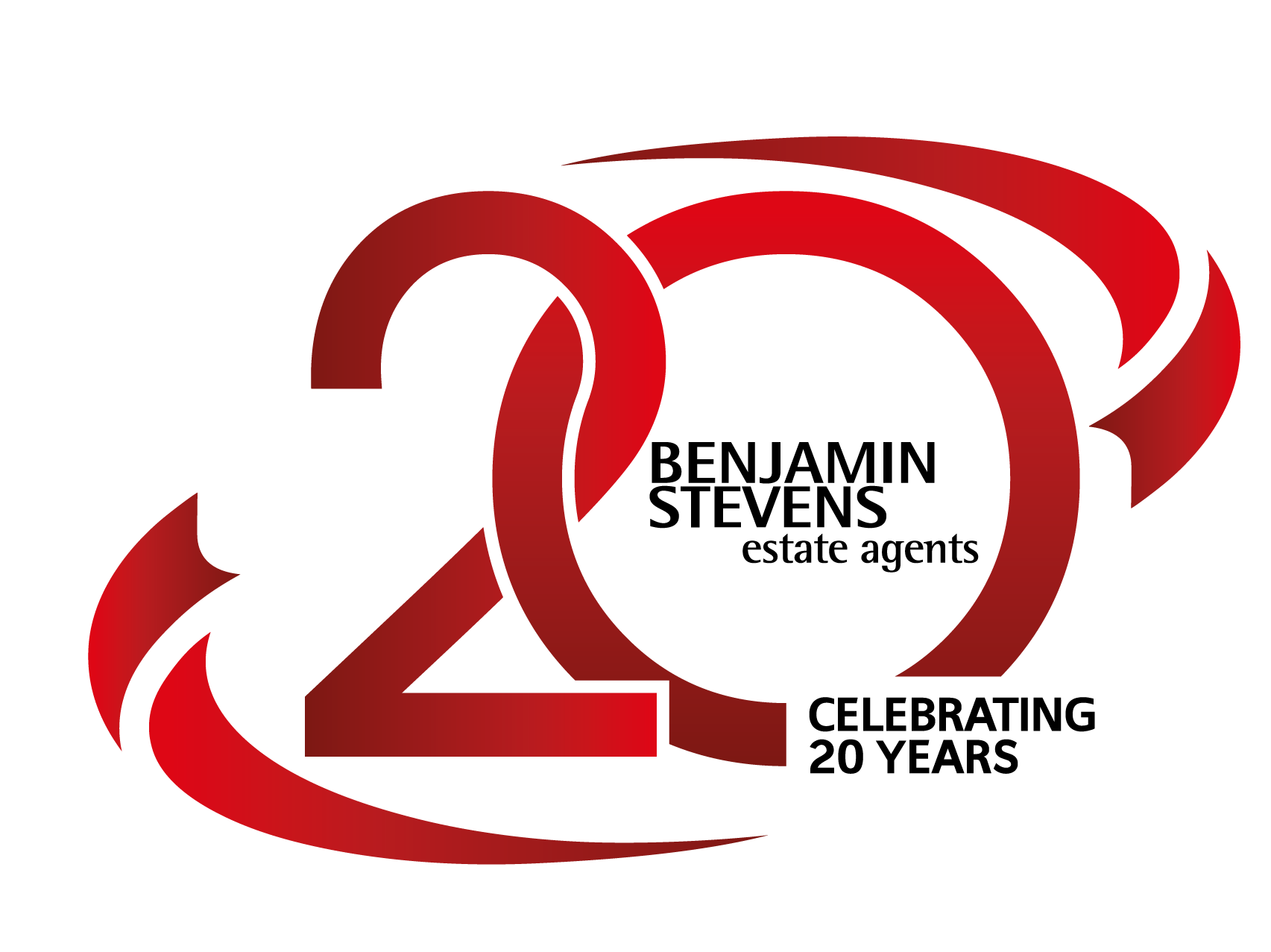
Benjamin Stevens Estate Agents Limited (Edgware)
194 Station Road, Edgware, Middlesex, HA8 7AT
How much is your home worth?
Use our short form to request a valuation of your property.
Request a Valuation
