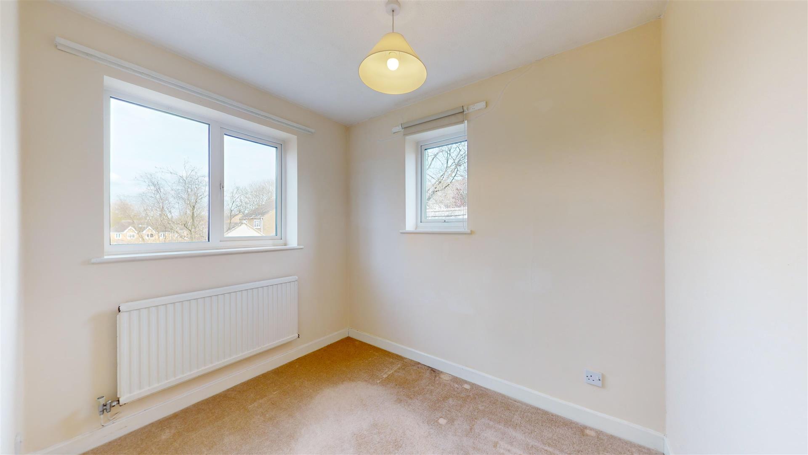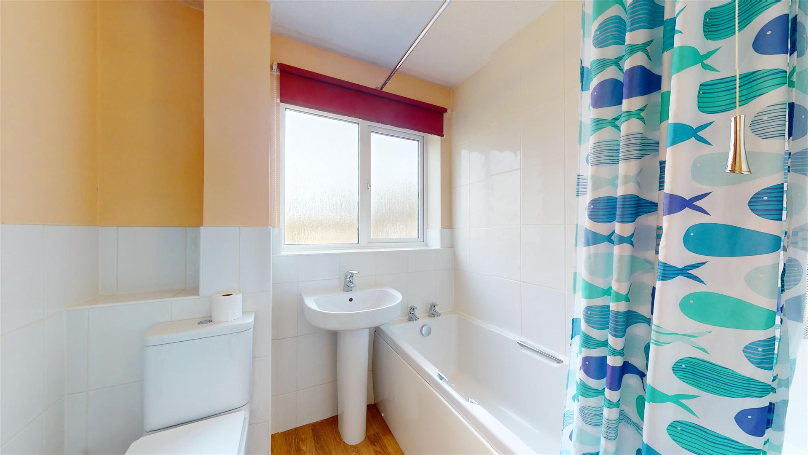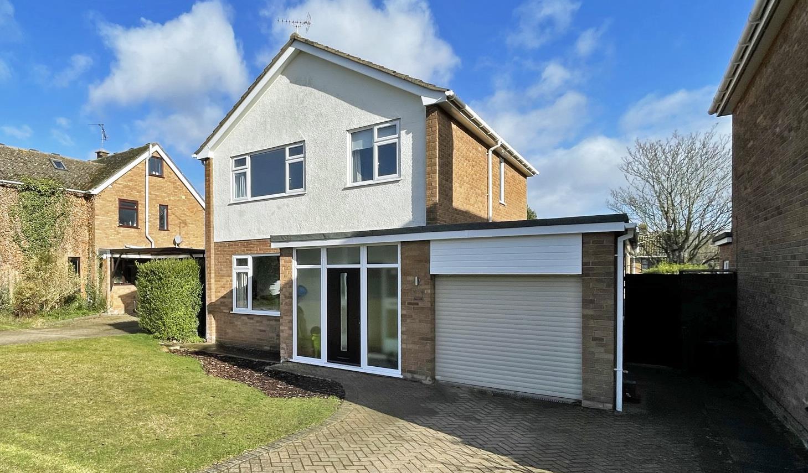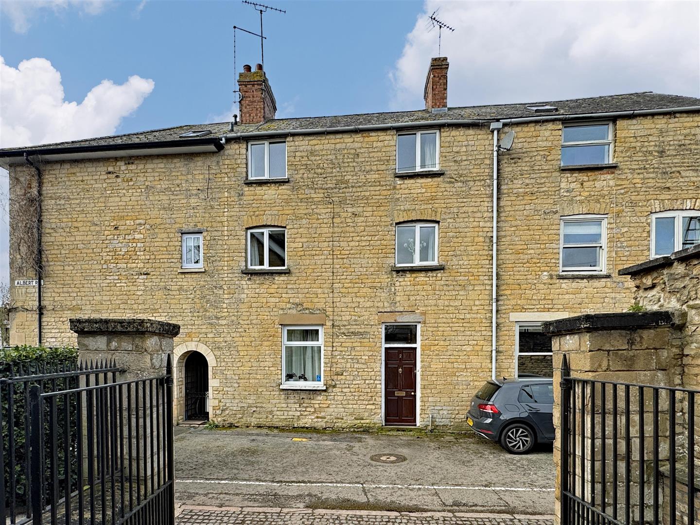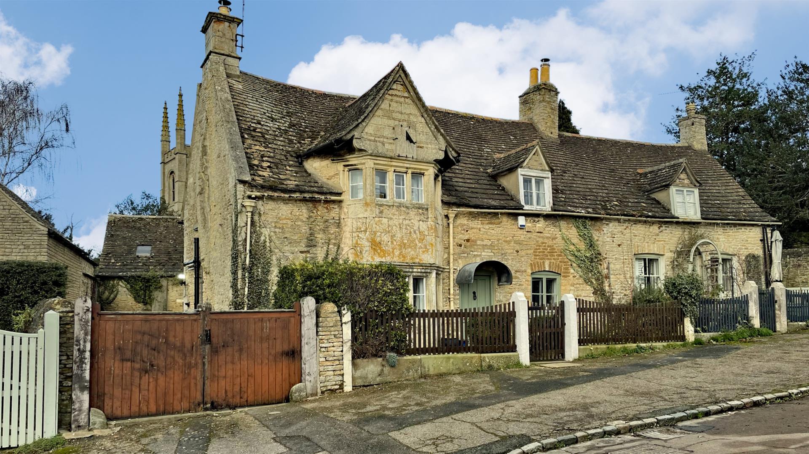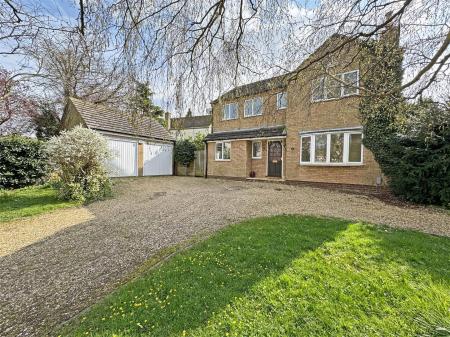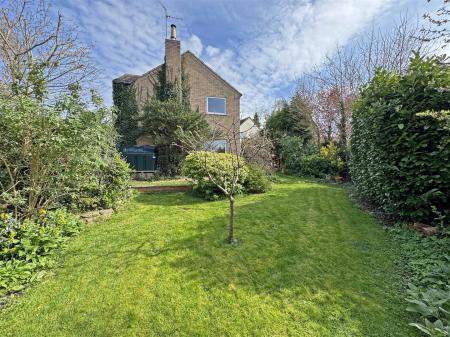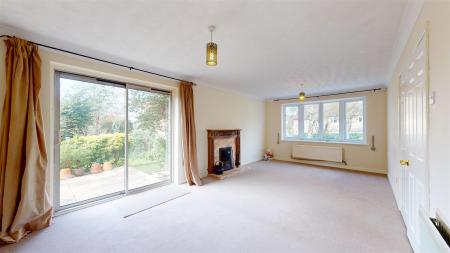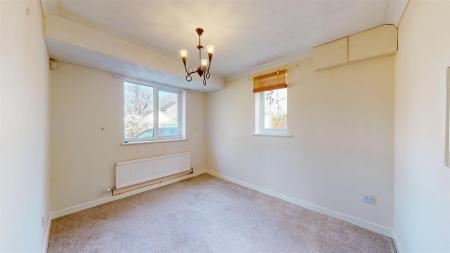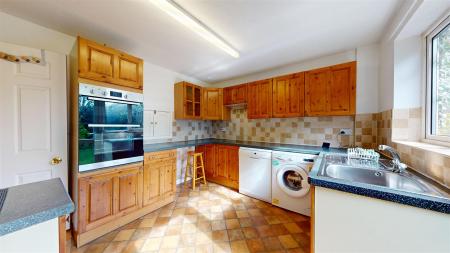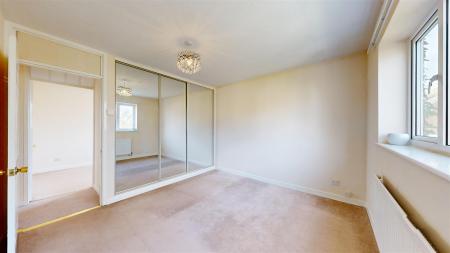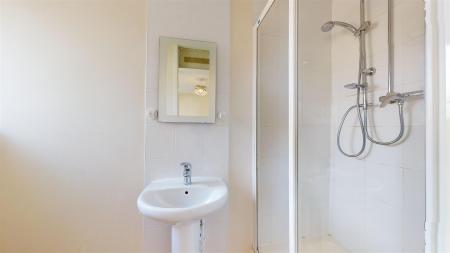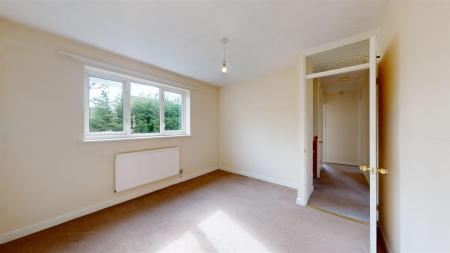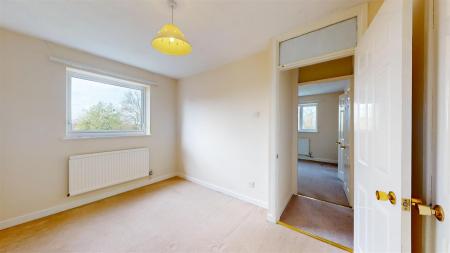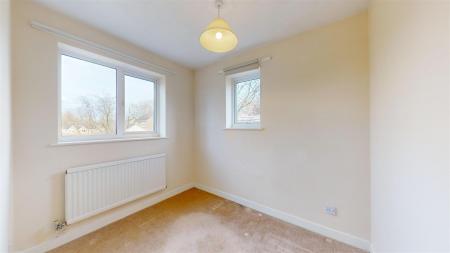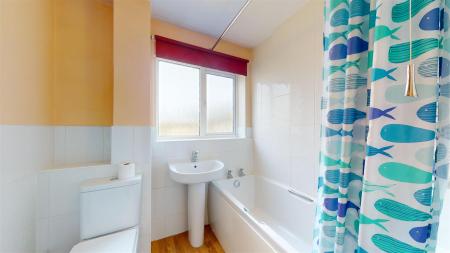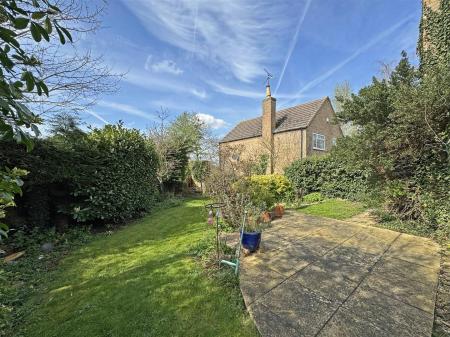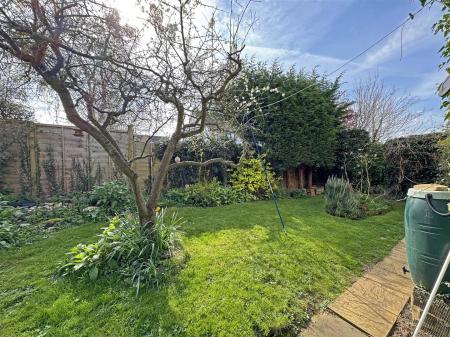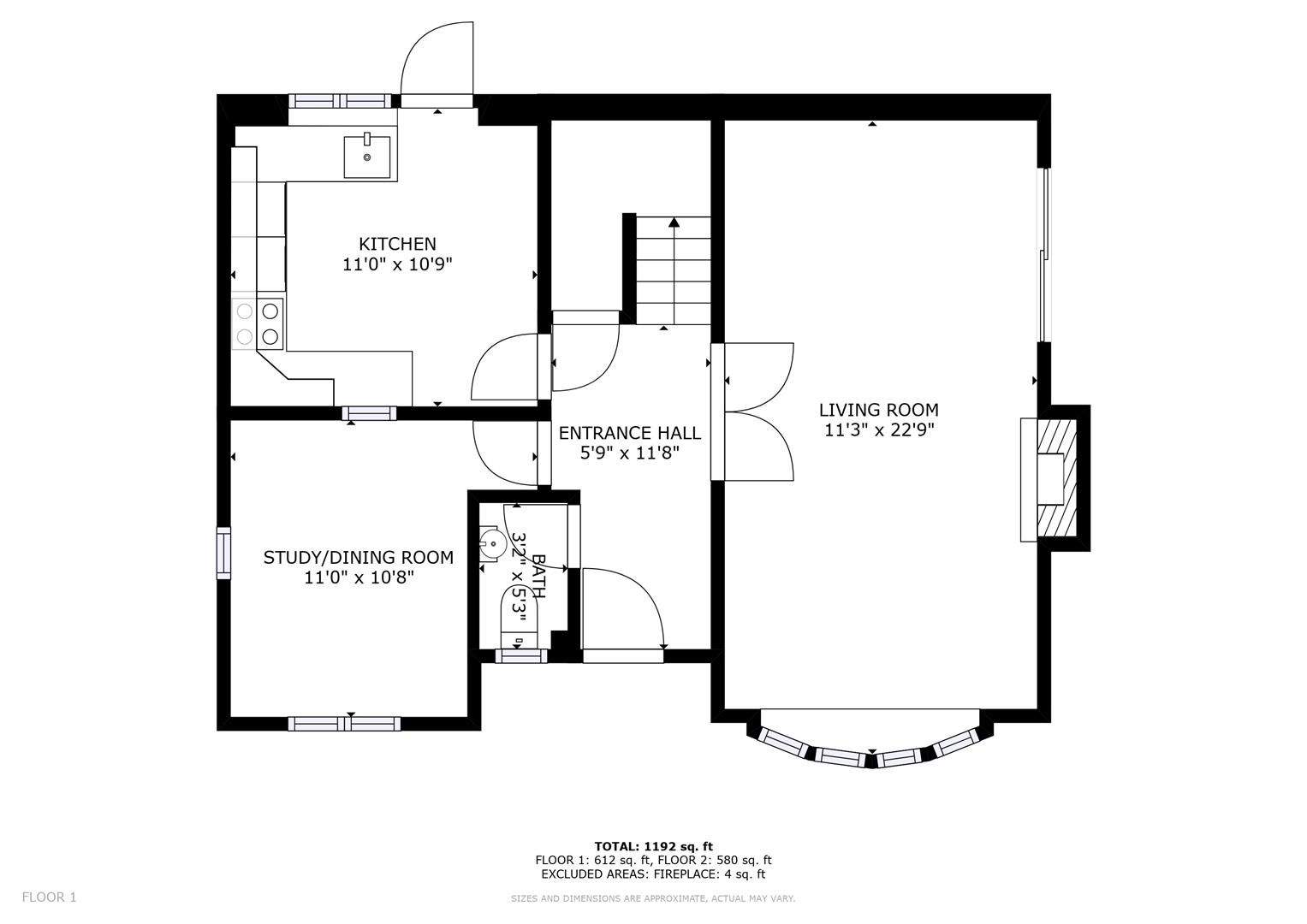- Detached Family Home
- End of Cul-De-Sac Position
- Picturesque & Popular Village
- Close to Peterborough, Oundle and Stamford
- 4 Bedrooms & 2 Bathrooms
- 2 Reception Rooms
- Double Garage & Driveway
- Established Gardens
- Please Refer to Attached KFB For Material Information Disclosures
4 Bedroom Detached House for sale in Elton
Detached four bedroom family home set in a discrete location within the centre of the popular and picturesque village of Elton. The village offers excellent walking routes and affords easy access by car to the market Towns of Oundle and Stamford as well as the City of Peterborough. The village itself benefits from two public houses, a primary school, village shop, garden centre, and a golf course.
The properties accommodation briefly comprises; Ground Floor - Entrance Hall, Cloakroom, Lounge,
Study/Dining Room, and Kitchen. First Floor - Landing Master Bedroom with fitted Wardrobes and En Suite Shower Room, 3 Further Bedrooms and a Family Bathroom.
Outside - The property is approached via a shared driveway and offers generous off-road parking, which in turn leads to a Double Garage. There is a wrap-around established garden to the rear
Agents Note:
Local Authority - Huntingdonshire District Council
Council Tax Band - E
EPC Rating - D
Entrance Hall - 1.75m x 3.56m (5'9" x 11'8") -
Cloakroom - 0.97m x 1.60m (3'2 x 5'3") -
Living Room - 3.43m x 6.93m (11'3" x 22'9") -
Study/Dining Room - 3.35m x 3.25m (11'0" x 10'8") -
Kitchen - 3.35m x 3.28m (11'0" x 10'9") -
Landing -
Bedroom 1 - 3.45m x 3.15m (11'4" x 10'4") -
En Suite Shower Room -
Bedroom 2 - 3.43m x 3.10m (11'3" x 10'2") -
Bedroom 3 - 3.45m x 2.46m (11'4" x 8'1") -
Bedroom 4 - 2.84m x 2.57m (9'4" x 8'5") -
Family Bathroom - 2.01m x 1.68m (6'7" x 5'6") -
Double Garage -
Sizes and dimensions are calculated using a laser measuring modelling device and as such whilst representative it must be noted that they are all approximate, actual sizes may vary.
Important information
Property Ref: 34888_32993985
Similar Properties
Whitman Close, Barnack, Stamford,
4 Bedroom Detached House | Guide Price £425,000
4 BEDROOM DETACHED - This generously-proportioned detached family home is set in a sought after location opposite the Hi...
3 Bedroom Detached House | £425,000
Situated in this popular residential location, close to the Malcolm Sargent Primary School, as well as a short walk from...
3 Bedroom Terraced House | £425,000
Situated in a sought-after location just minutes from the Town Centre and the grounds of Burghley House is this Period S...
2 Bedroom Cottage | Guide Price £450,000
This Grade II Listed, 2-bedroom cottage is set in the heart of the popular village of Collyweston just 4 miles west of t...
2 Bedroom Detached Bungalow | £475,000
Located just a short walk from Stamford's Town Centre is this established, well presented 2/3 bedroom detached bungalow,...
Home Farm Close, Great Casterton
3 Bedroom Detached House | £495,000
'The Barn' is a charming 3-bedroom stone property which forms part of a small and exclusive development in the heart of...

Goodwin Property (Stamford)
St Johns Street, Stamford, Lincolnshire, PE9 2DA
How much is your home worth?
Use our short form to request a valuation of your property.
Request a Valuation









