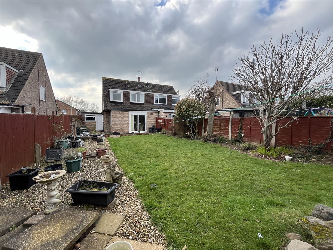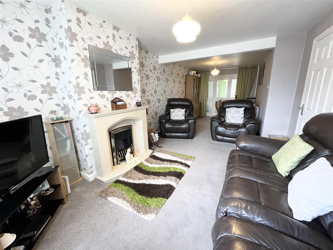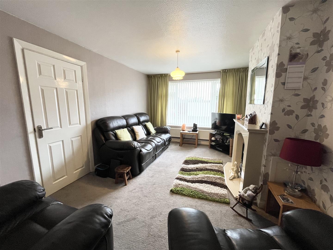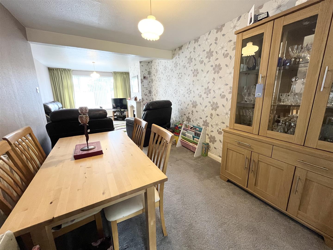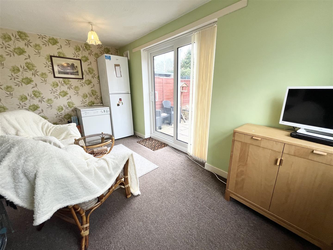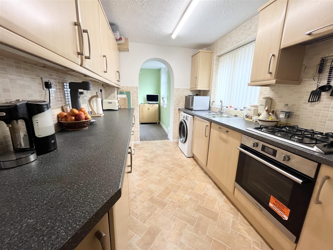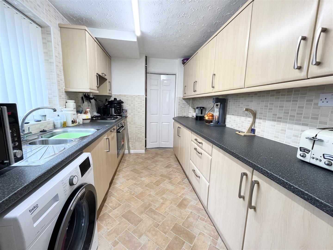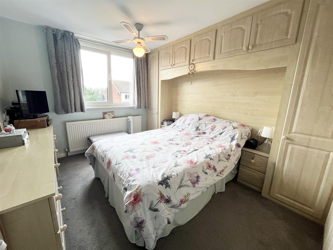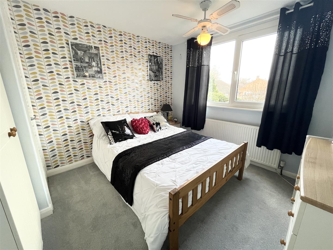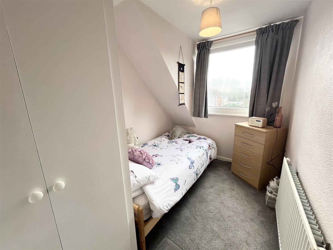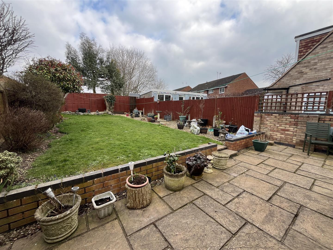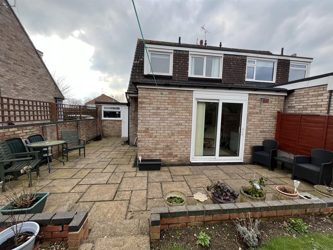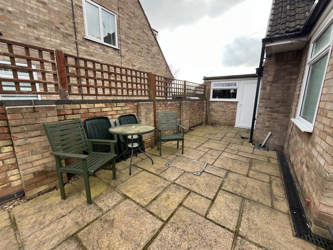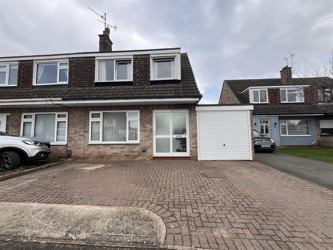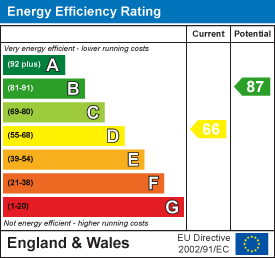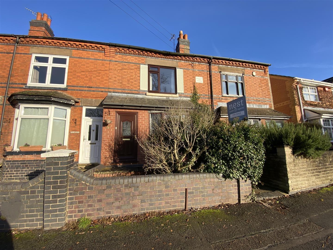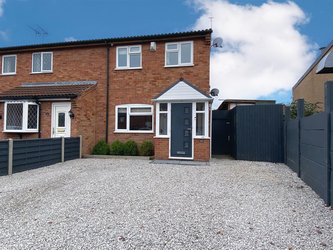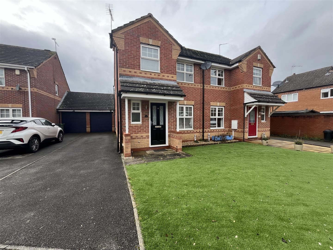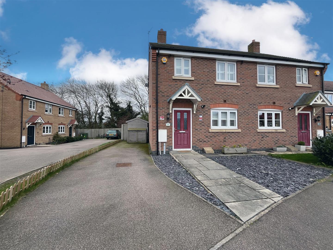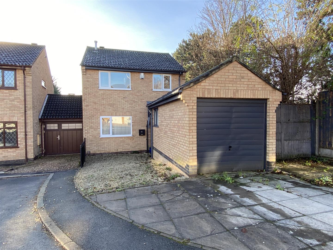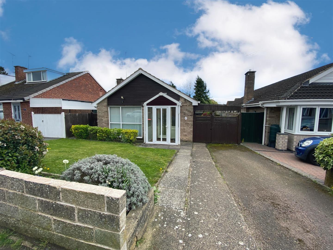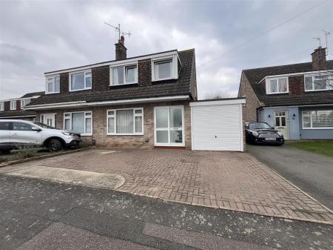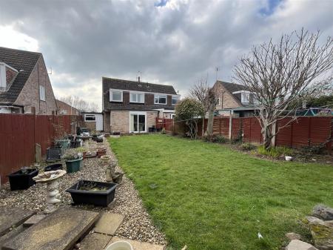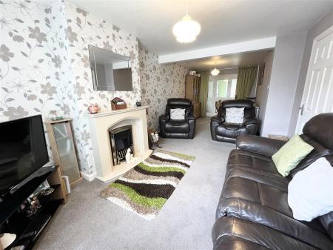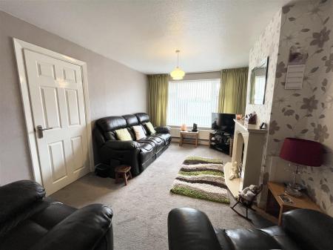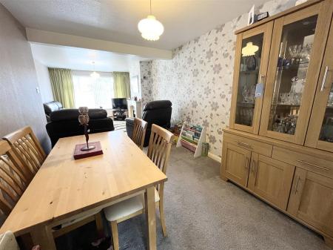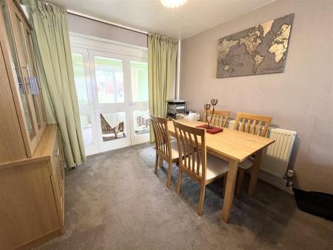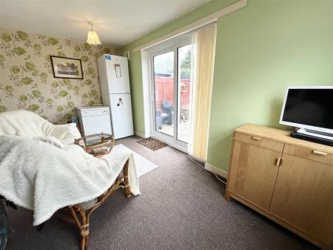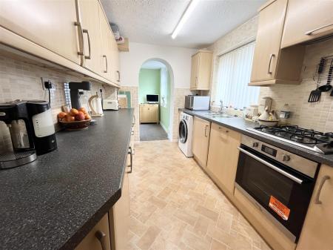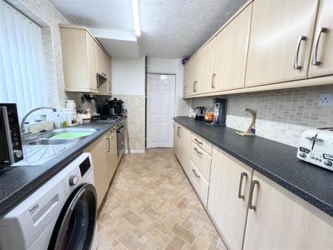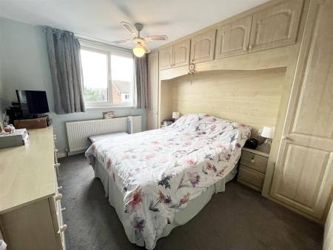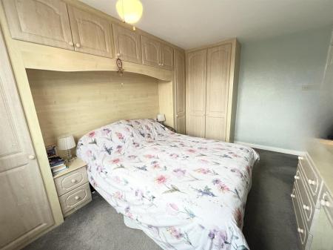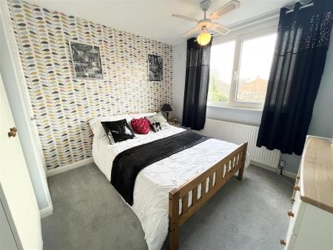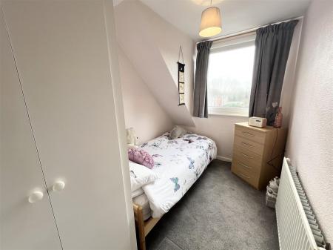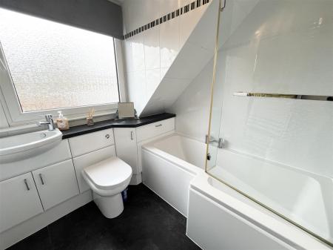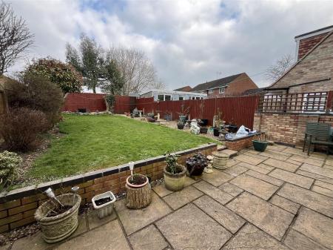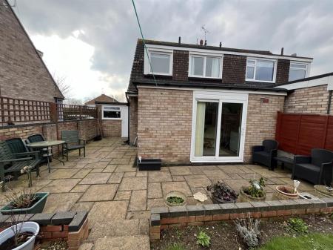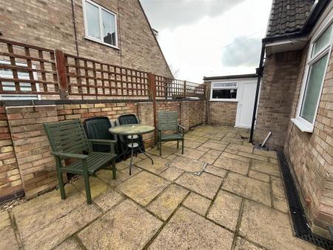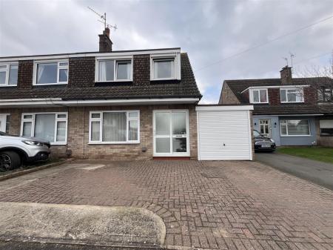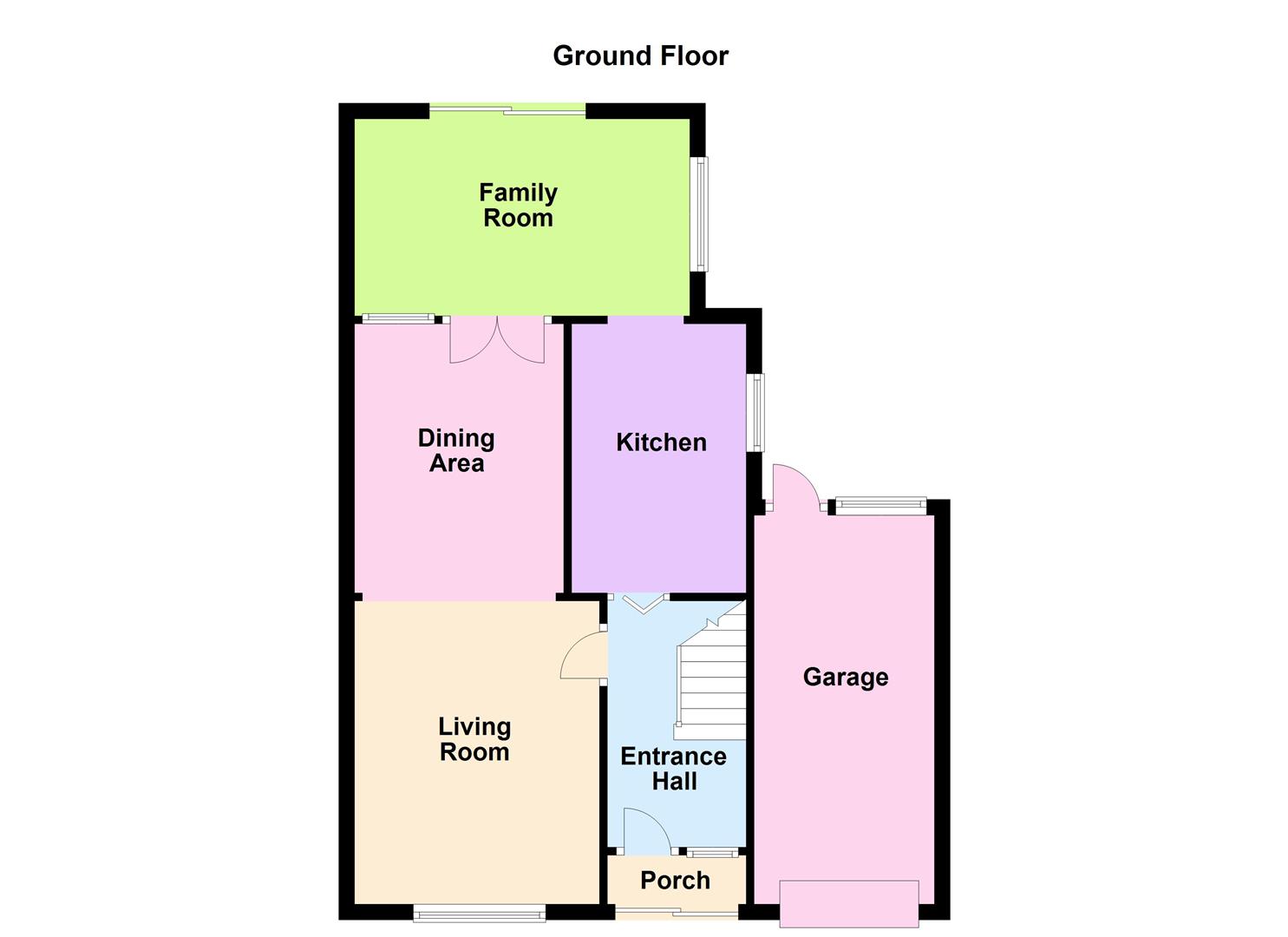- Well Presented Extended Semi Detached Home
- Porch & Entrance Hall
- Inviting Living Room With Feature Fireplace
- Fitted Kitchen & Separate Dining Area
- Family Room That Gives Views Over The Garden
- Three Well Proportioned Bedrooms & Family Bathroom
- Off Road Parking & Garage
- Pretty Enclosed Rear Garden
- 8 Years Boiler Warranty Remaining
- EPC Rating - TBC, Council Tax Band - B & Freehold
3 Bedroom Semi-Detached House for sale in Enderby
This well presented extended semi detached family home that has been lovingly cared for by the current owners for over 48 years, situated in the sought after location of Enderby and internal viewing is highly recommended.
On approach to this home you will find a driveway providing parking for two cars which leads to the single garage with up and over door. Your journey begins in the porch with ample space for placing muddy wellies and hanging wet coats, a further door leading into the entrance hall with stairs rising to the first floor landing and access to your downstairs living accommodation. The living room has a lovely cosy feel with its feature fireplace and the window to the front allowing in plenty of natural light. The dining area has ample space for a formal table and chairs and has double doors opening up into the family room. This space is a great addition to this home and can be utilised to suite your families needs while bring the outside in through the sliding doors. The kitchen is fitted with a range of wall and base units, contrasting work surface, stainless sink drainer and plumbing for a washing machine. There are integrated appliances that include a fridge/freezer, oven, gas hob with extractor hood over and a dishwasher. Continuing on to the first floor there are three well proportioned bedrooms, two being double rooms with the master bedroom benefitting from fitted wardrobes. The family bathroom has been fitted with a white suite comprising of pedestal wash hand basin, low level wc, bath with shower over and wall tiling. Externally the garden is a real gem, mainly laid to lawn with mature borders, a patio area perfect for outside dining in the warmer months and hard standing for a garden shed if desired.
Porch -
Entrance Hall -
Living Room - 3.66m x 3.05m (12'95" x 10'37") -
Dining Area - 3.35m x 2.44m (11'27" x 8'91") -
Kitchen - 3.05m x 2.24m (10'42" x 7'4") -
Family Room - 4.37m x 2.51m (14'04" x 8'3") -
First Floor Landing -
Bedroom One - 3.66m x 2.74m max (12'96" x 9'25" max) -
Bedroom Two - 3.05m x 2.74m (10'75" x 9'79") -
Bedroom Three - 2.74m x 1.83m max (9'87" x 6'59" max) -
Family Bathroom - 2.24m x 1.83m (7'04" x 6'58") -
Garage -
Important information
Property Ref: 58862_32951338
Similar Properties
Narborough Road, Cosby, Leicester
2 Bedroom Terraced House | £260,000
This wonderful Victorian terrace home is situated in the highly sought after village of Cosby and is presented to the ma...
King Street, Whetstone, Leicester
3 Bedroom Townhouse | Offers Over £260,000
Situated within the popular area of Whetstone stands this fabulous family home. Having been extended to the rear this wo...
Phillip Drive, Glen Parva, Leicester
3 Bedroom Semi-Detached House | £260,000
Beautifully presented this fabulous semi detached family home is nestled into a sought after part of Glen Parva. With we...
Preston Way, Huncote, Leicester
3 Bedroom Semi-Detached House | £265,000
Beautifully presented throughout this semi detached home in located in the sought after village of Huncote and must be v...
Sonning Way, Glen Parva, Leicester
3 Bedroom Link Detached House | £269,950
Wonderfully positioned with Canal views to the rear this delightful link detached family home must be viewed internally...
Coleridge Drive, Enderby, Leicester
2 Bedroom Detached Bungalow | £269,950
Occupying a prominent position within walking distance to Enderby centre stands this detached bungalow. Having been impr...
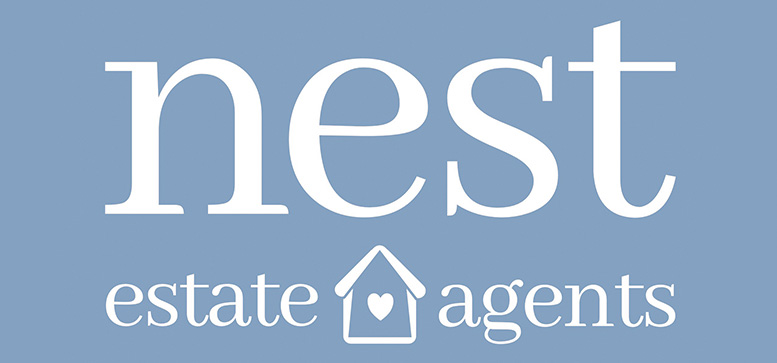
Nest Estate Agents (Blaby)
Lutterworth Road, Blaby, Leicestershire, LE8 4DW
How much is your home worth?
Use our short form to request a valuation of your property.
Request a Valuation

