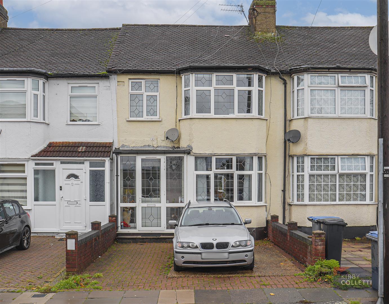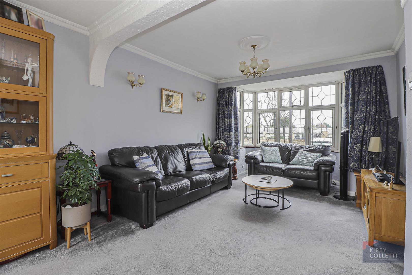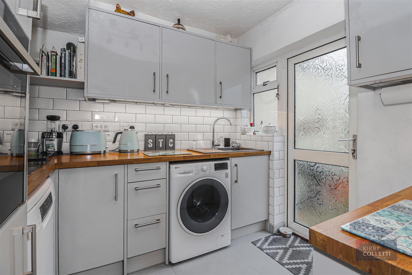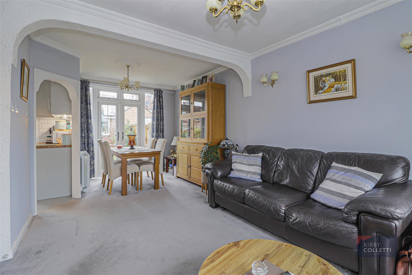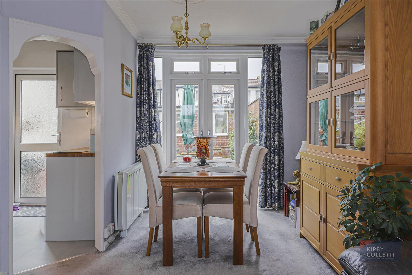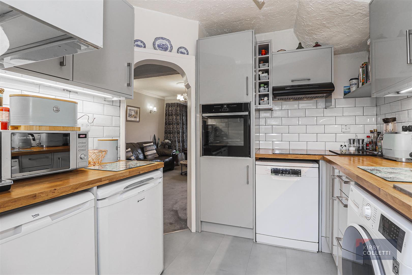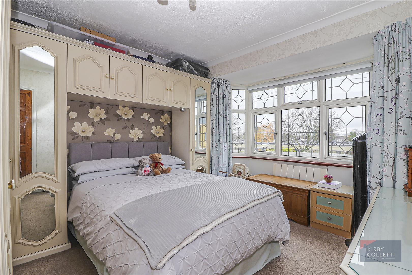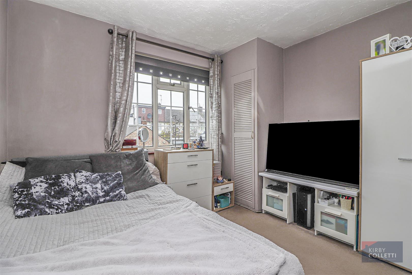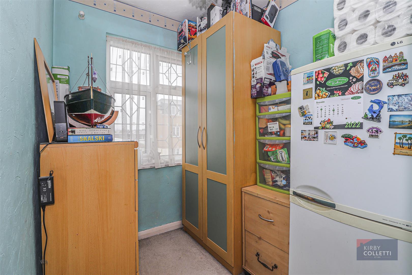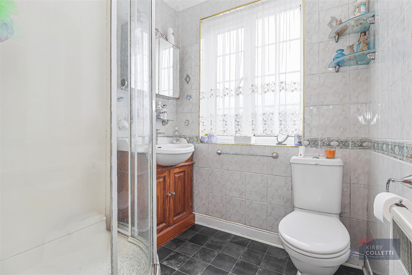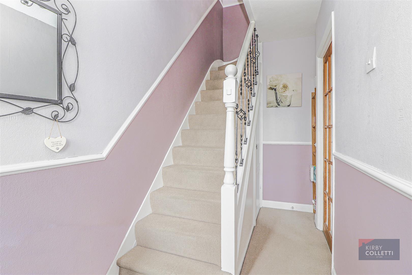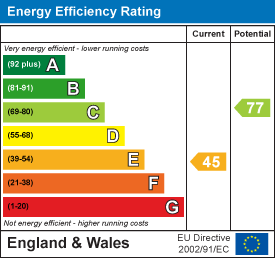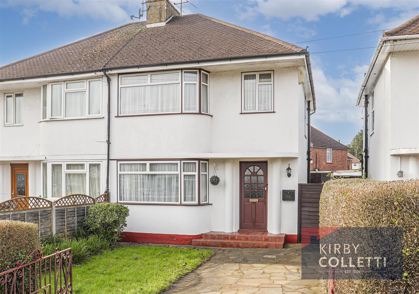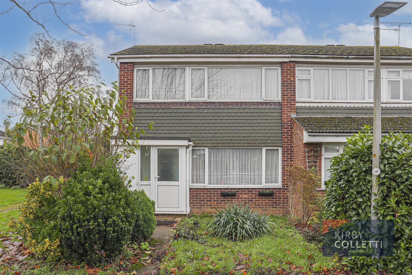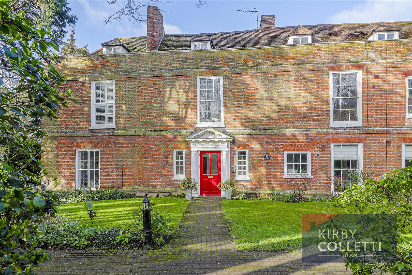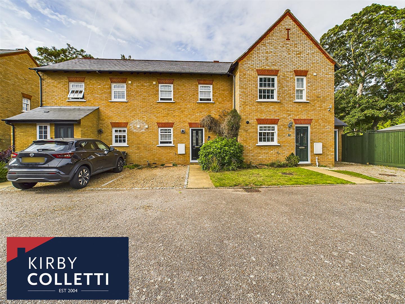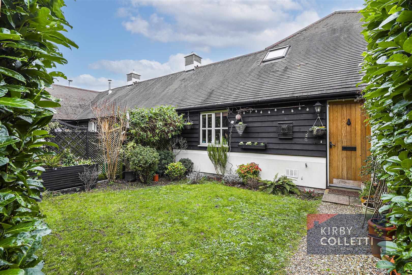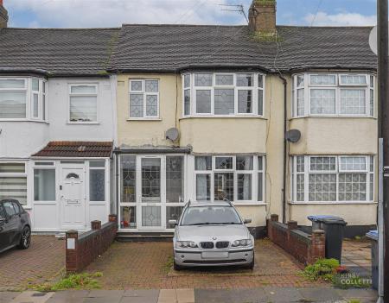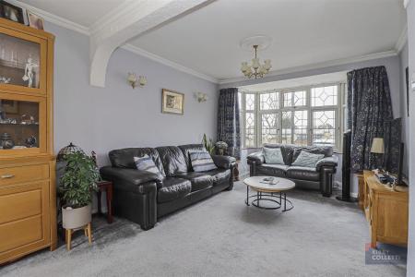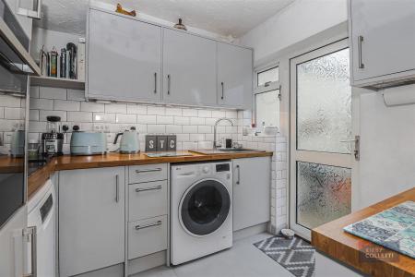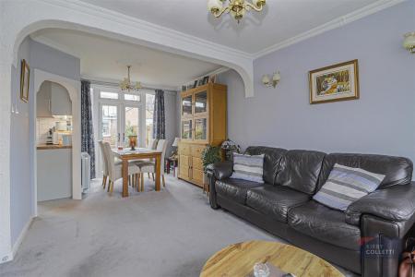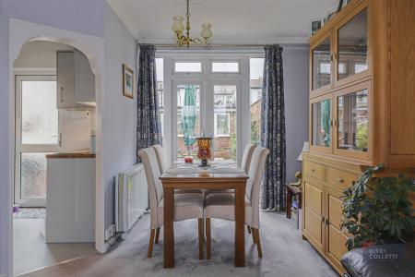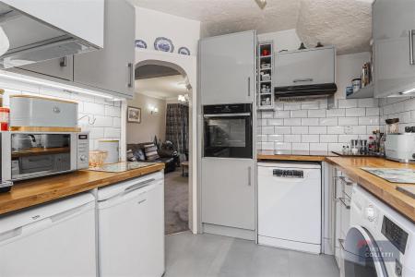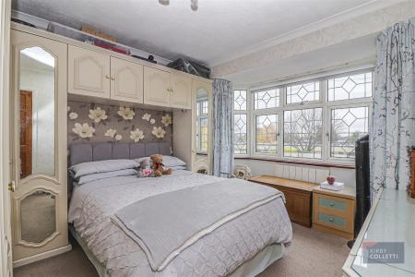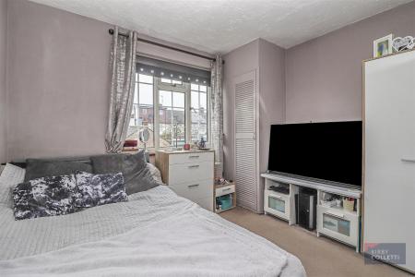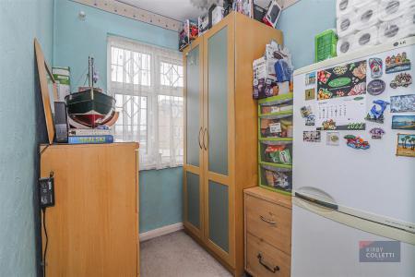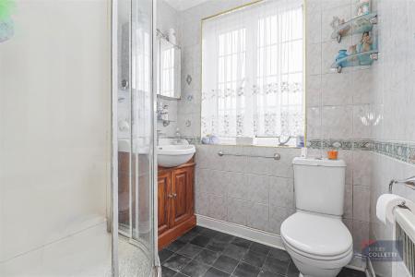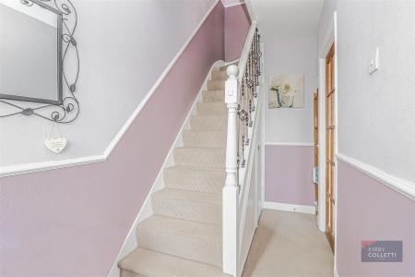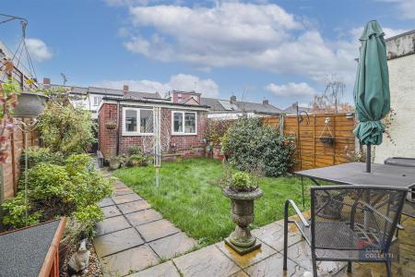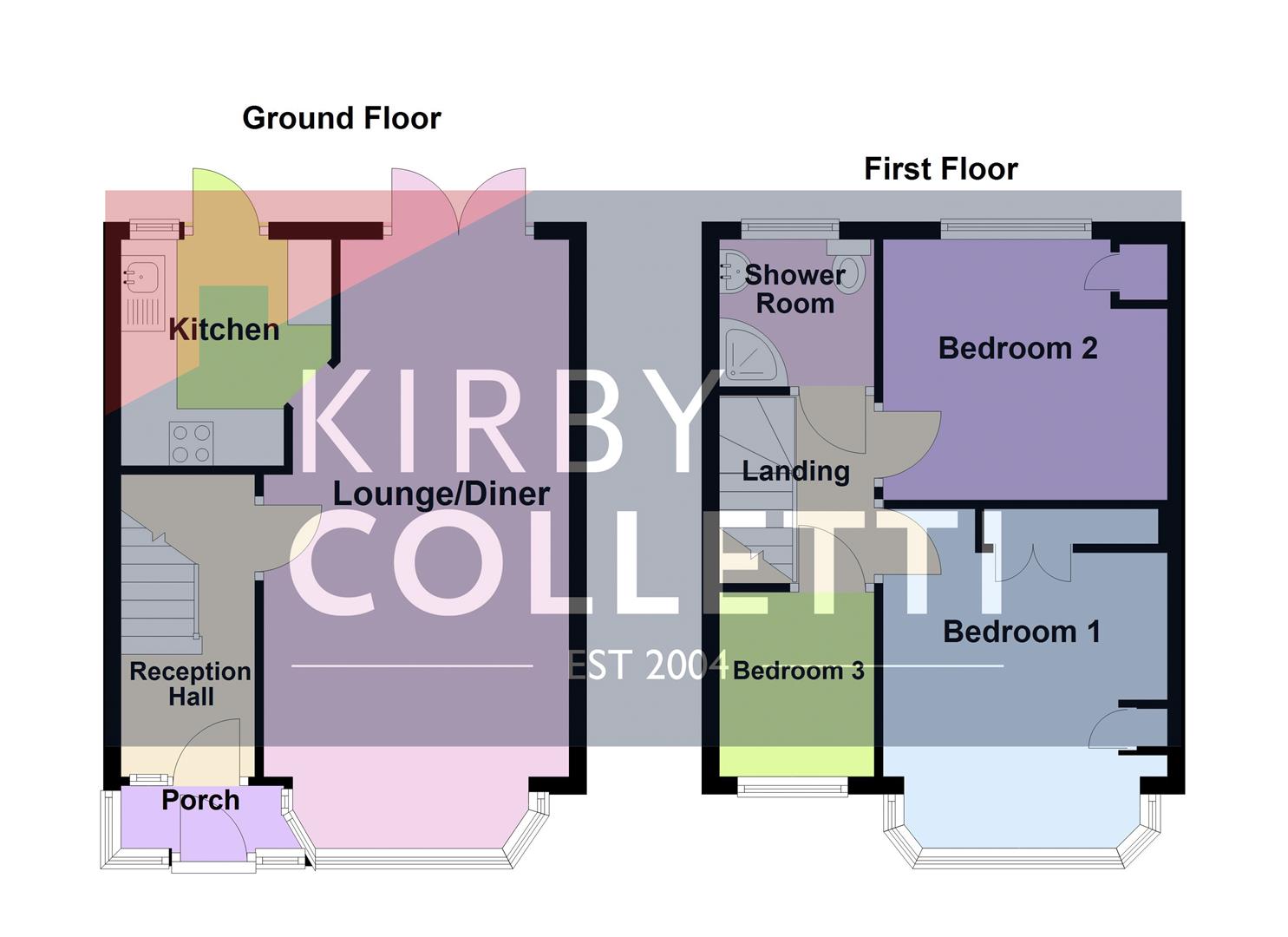- IMMACULATELY PRESENTED
- THREE BEDROOM TERRACED HOUSE
- RE-FITTED KITCHEN
- 20FT LOUNGE/DINER
- SHOWER ROOM/W.C
- WEST FACING GARDEN
- DETACHED GARAGE
- DRIVEWAY
- uPVC DOUBLE GLAZING
- QUIET RESIDENTIAL LOCATION
3 Bedroom Terraced House for sale in Enfield
Kirby Colletti are delighted to offer this IMMACULATELY PRESENTED THREE BEDROOM TERRACED HOUSE conveniently Located for Enfield Town, Local Shops, Parks, Forty Hall Estate, Schooling For All Ages, Bus Routes, Railway Links into London and A10 and M25 Road Links.
Some of the features include Re-Fitted Kitchen, 20ft Lounge/Diner, Shower Room/W.C, uPVC Double Glazing, West Facing Rear Garden, Detached Garage and Driveway.
Accommodation - Entrance door to:
Porch - 1.88m x 0.69m (6'2 x 2'3) - Tiled floor.
Reception Hall - 4.27m x 1.52m max (14 x 5 max) - Stairs up to first floor. Understairs storage cupboard. Multi paned door to:
Lounge/Diner - 6.10m into bay x 3.51m (20 into bay x 11'6) - Front aspect uPVC double glazed bay window and double doors to garden. Two night storage heaters. Tiled floor. Coved ceiling. Archway to:
Kitchen - 2.51m x 2.49m (8'3 x 8'2 ) - Rear aspect uPVC double glazed window and door to garden. Range of Grey high gloss wall and base units. Stainless steel single drainer sink unit. Electric hob with extractor fan over. Built in electric oven. Plumbing for dishwasher and washing machine.
First Floor Landing - 2.13m x 1.78m (7 x 5'10 ) - Access to loft.
Bedroom One - 3.89m into bay x 3.00m (12'9 into bay x 9'10) - Front aspect uPVC double glazed bay window. Fitted wardrobes. Coved ceiling. Electric radiator.
Bedroom Two - 3.25m x 2.97m (10'8 x 9'9 ) - Rear aspect uPVC double glazed window. Airing cupboard.
Bedroom Three - 2.13m x 1.83m (7 x 6) - Front aspect uPVC double glazed window.
Shower Room/ W.C. - 1.83m x 1.70m (6 x 5'7) - Rear aspect uPVC double glazed window. Fitted wardrobe. Corner shower. Low level W.C. Wash hand basin with cupboard below. Electric heater.
Outside -
Rear Garden - Paved patio with pathway to rear pedestrian access.
Garage - 5.18m x 4.11m (17 x 13'6) - Up and over door. Power and light connected.
Front Garden - Block paved patio providing off street parking for 2 cars.
Important information
Property Ref: 145638_32770222
Similar Properties
3 Bedroom Semi-Detached House | £435,000
NO UPWARD CHAIN !! KIRBY COLLETTI are delighted to offer this older style THREE BEDROOM SEMI DETACHED HOUSE situated in...
3 Bedroom Semi-Detached House | Guide Price £430,000
*** Chain Free *** Kirby Colletti are pleased to offer this Three Bedroom Semi Detached House situated in this highly re...
3 Bedroom Semi-Detached House | Offers in region of £400,000
OFFERED WITH NO UPWARD CHAIN this THREE BEDROOM SEMI DETACHED HOUSE is in need of some updating, which has excellent pot...
2 Bedroom Flat | £449,950
KIRBY COLLETTI are delighted to offer this STUNNING TWO DOUBLE BEDROOM GARDEN FLAT Within this Charming Grade II listed...
High Street, Stanstead Abbotts
2 Bedroom Terraced House | Guide Price £450,000
*** Offered with No Upward Chain*** Kirby Colletti are pleased to offer this Two Double Bedroom Terraced Mews House situ...
2 Bedroom Terraced House | £480,000
KIRBY COLLETTI are delighted to market this CHARMING TWO DOUBLE BEDROOM BARN CONVERSION set within this converted farm d...
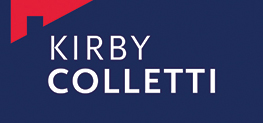
Kirby Colletti Ltd (Hoddesdon)
64 High Street, Hoddesdon, Hertfordshire, EN11 8ET
How much is your home worth?
Use our short form to request a valuation of your property.
Request a Valuation
