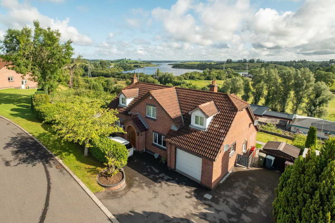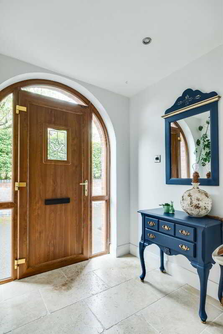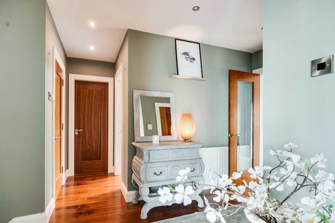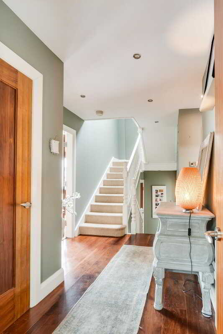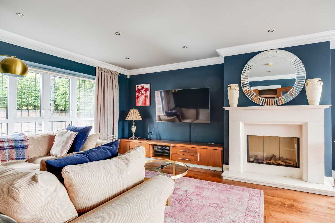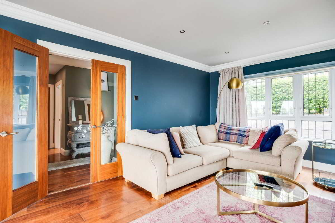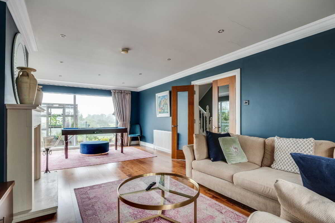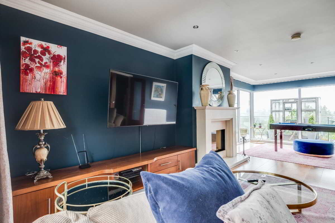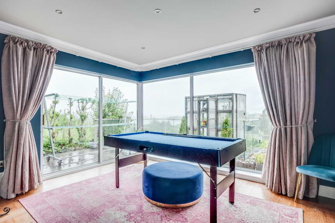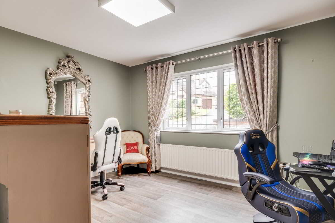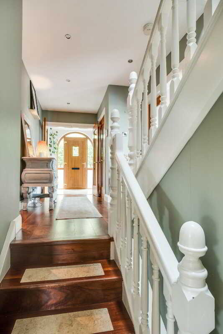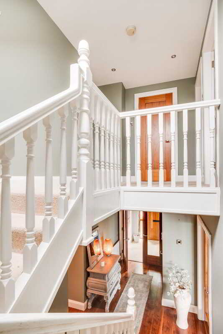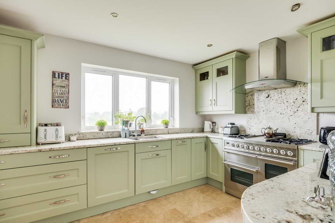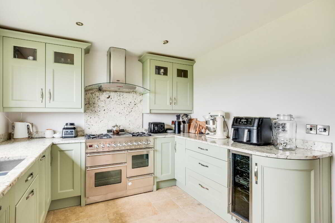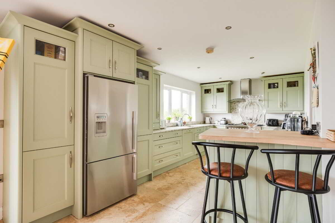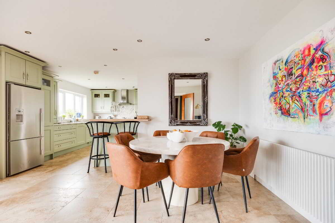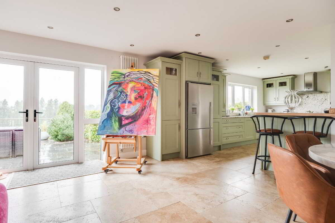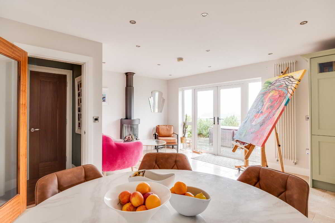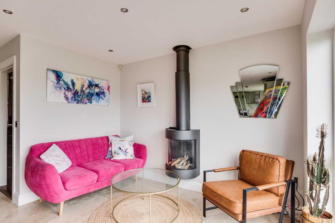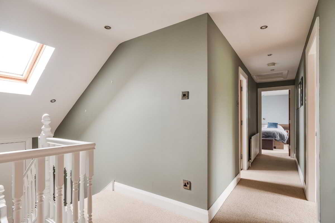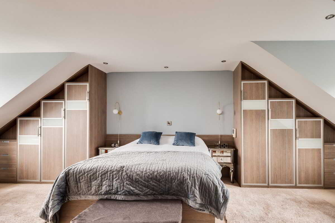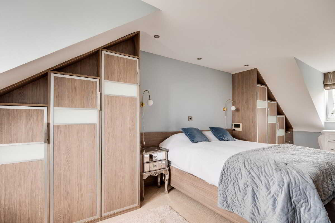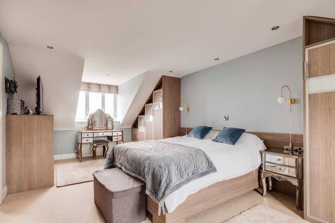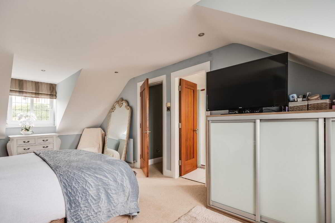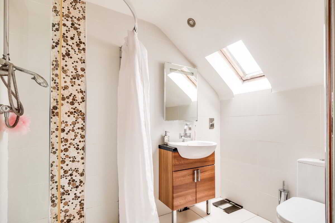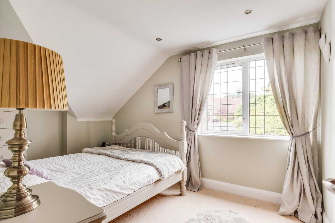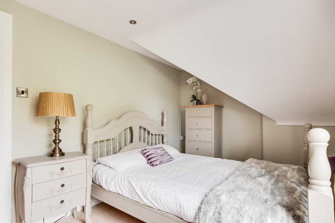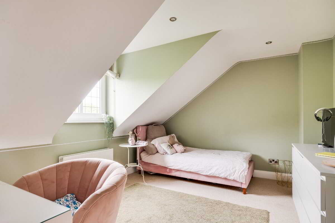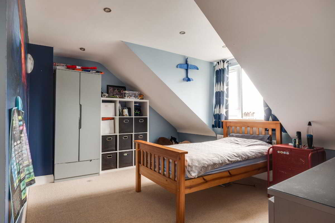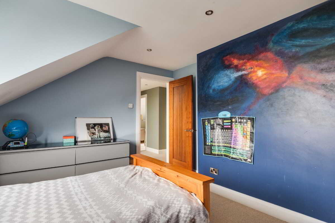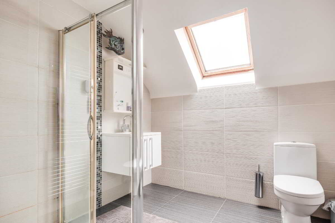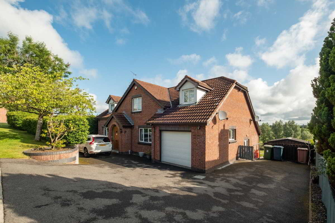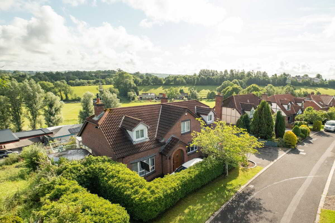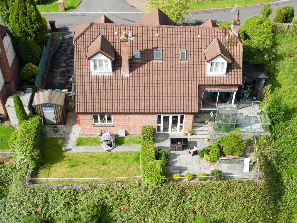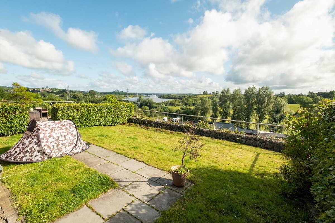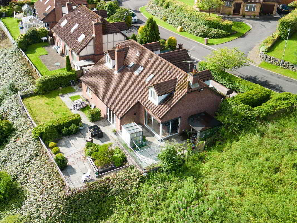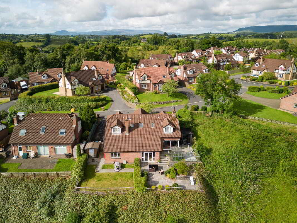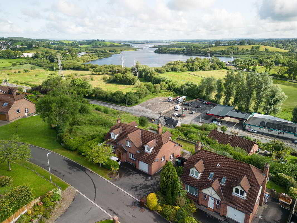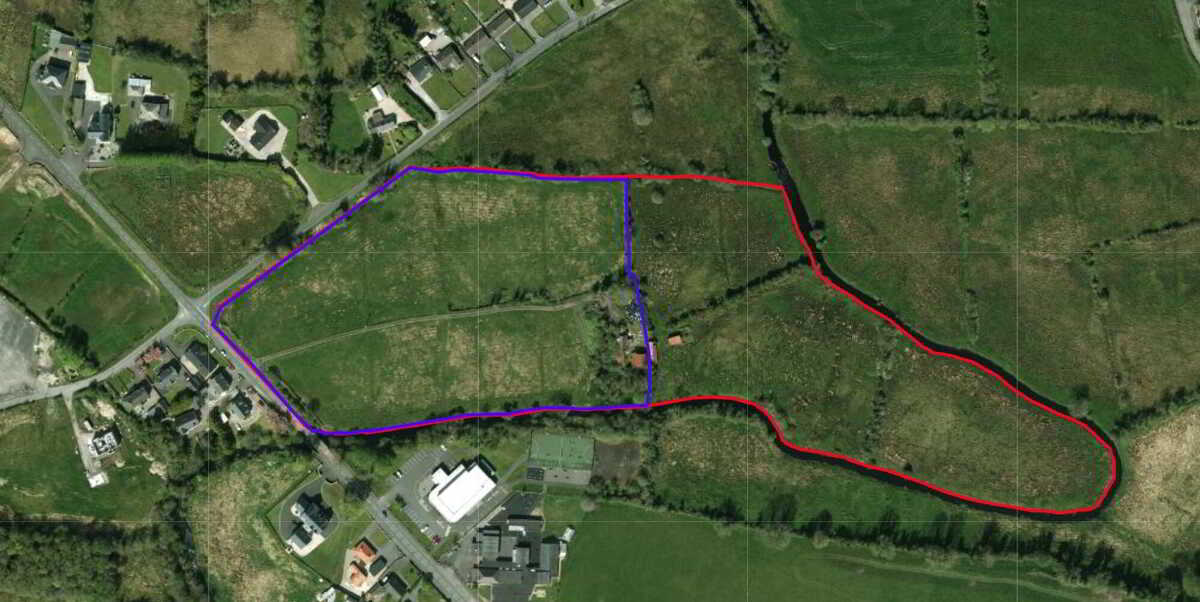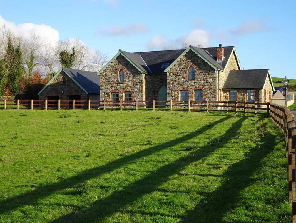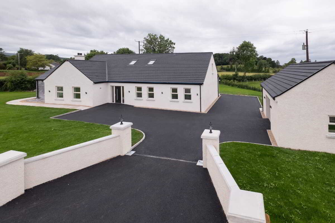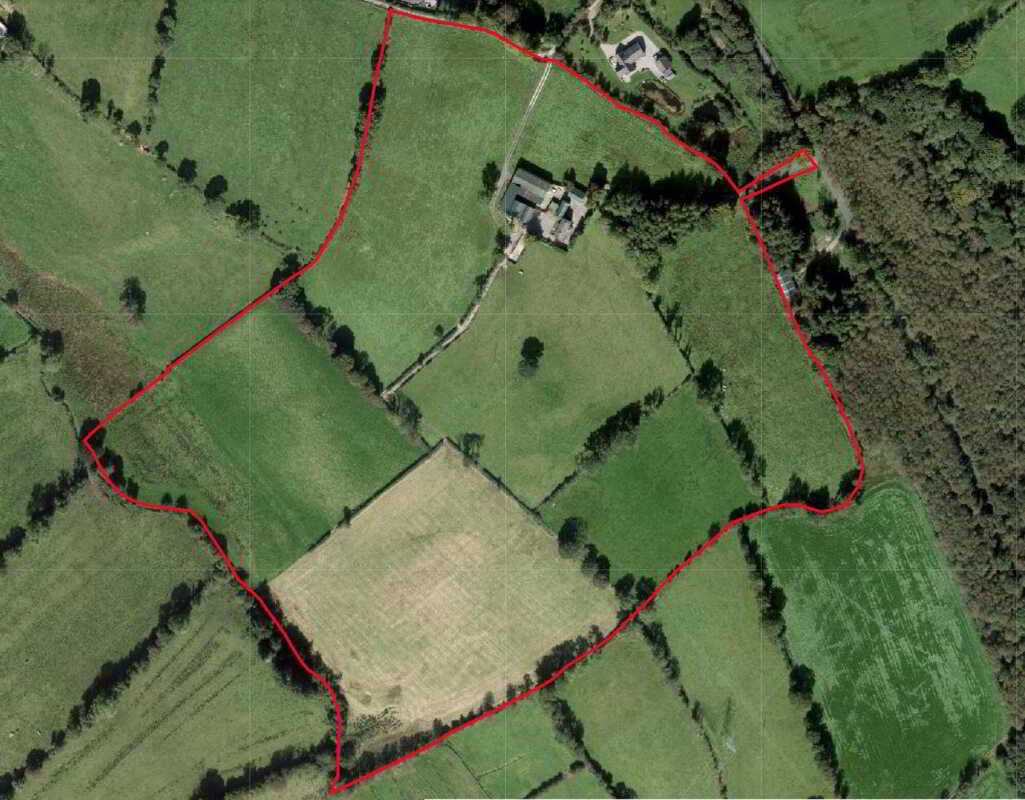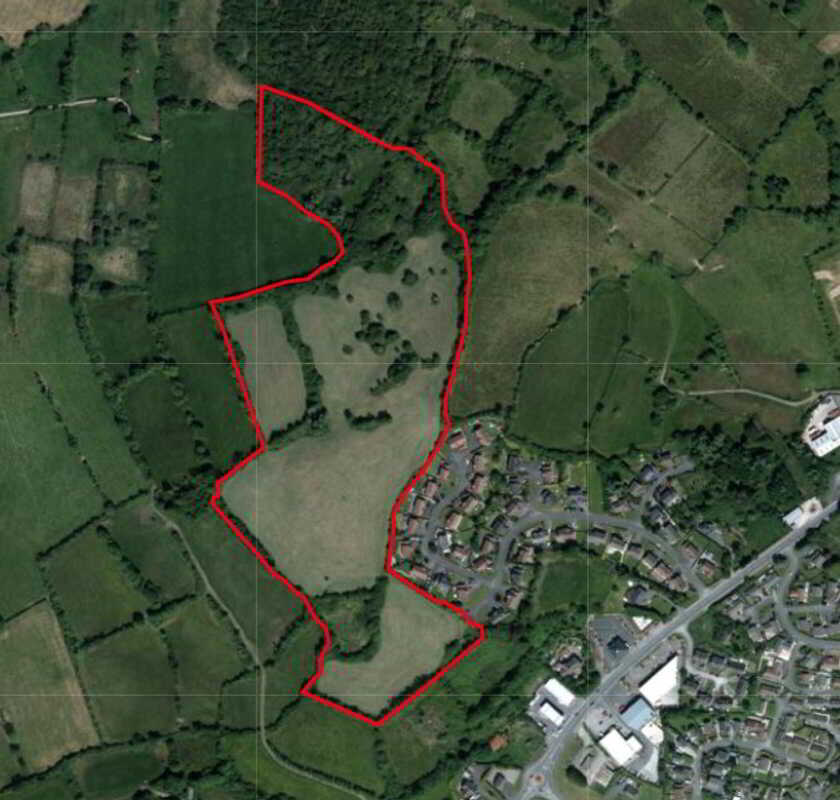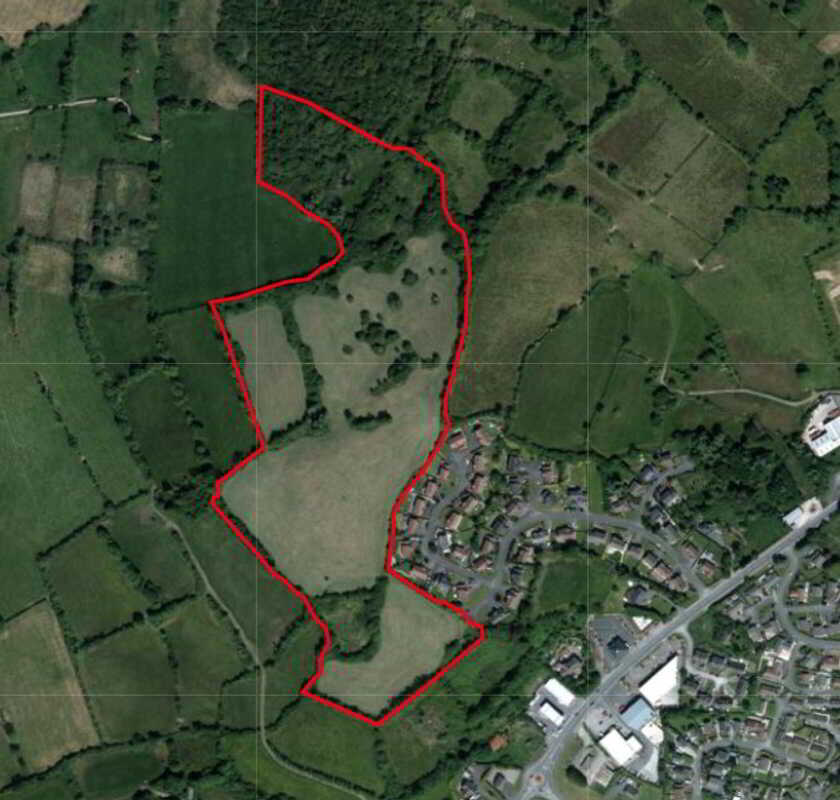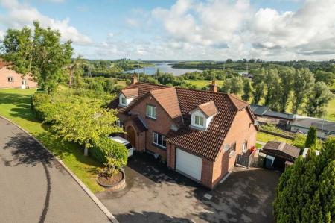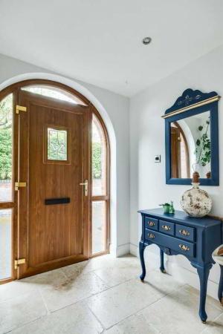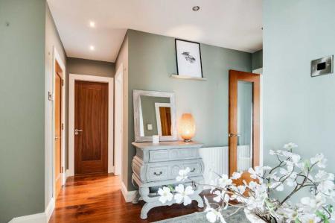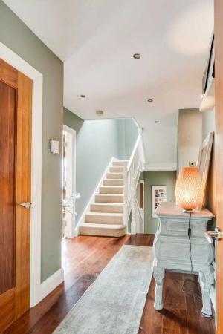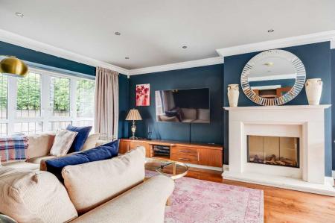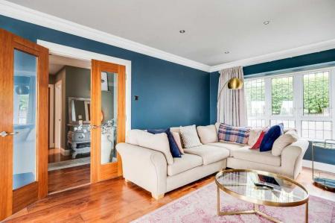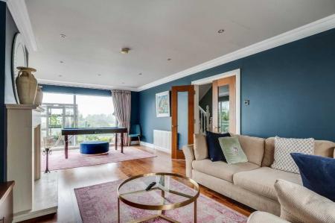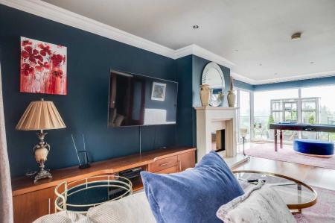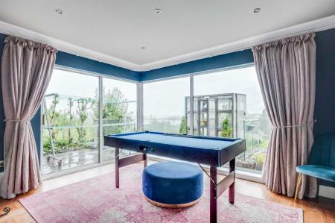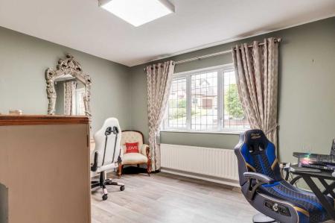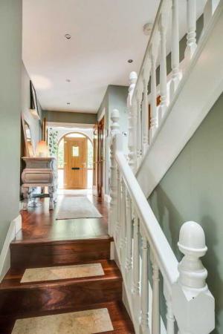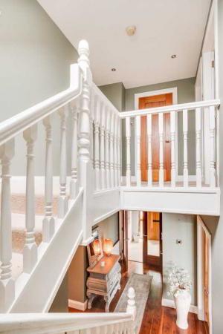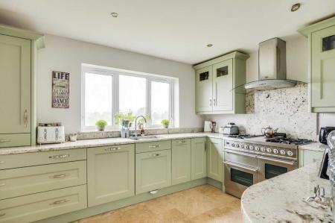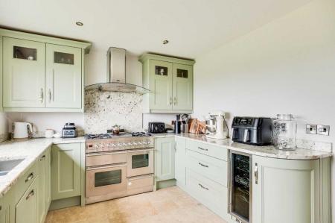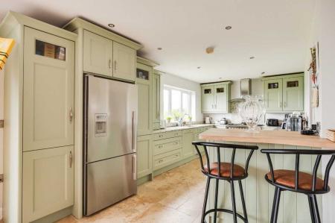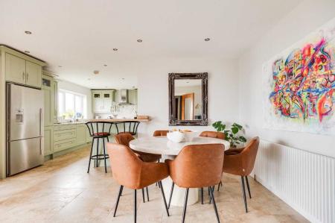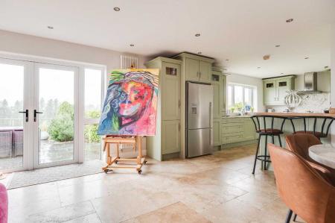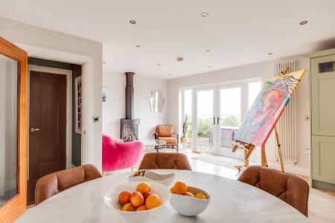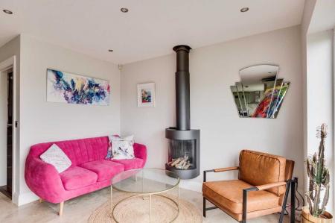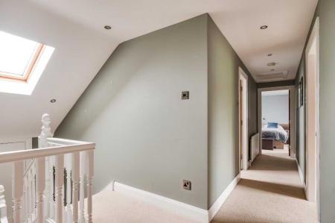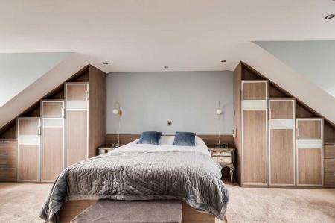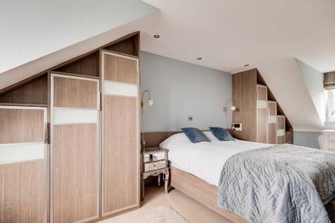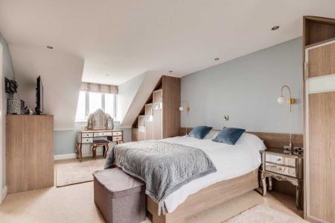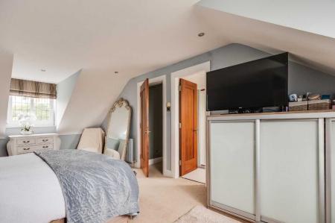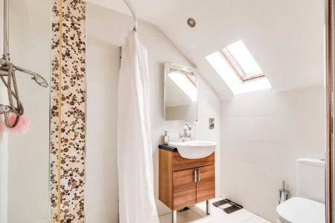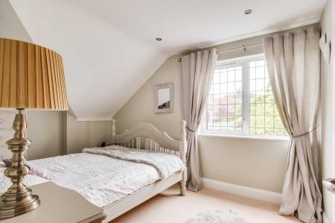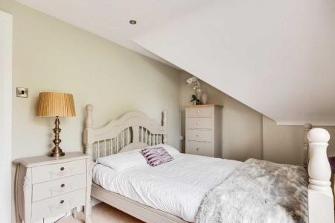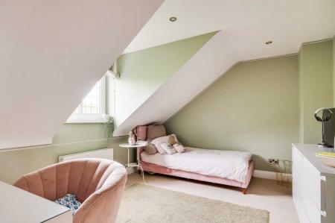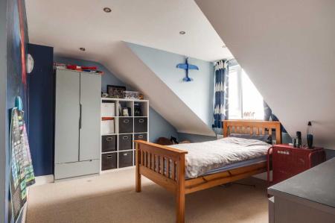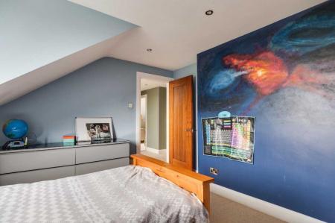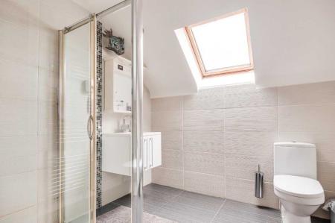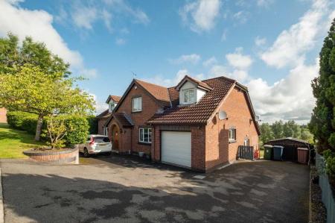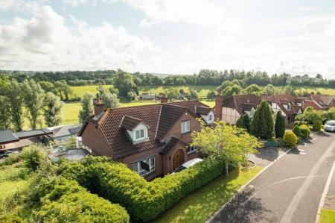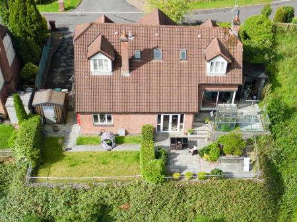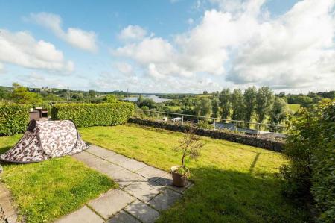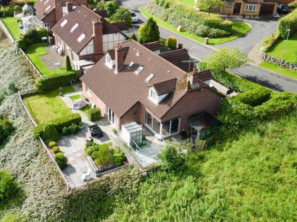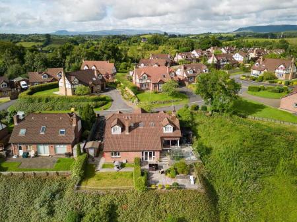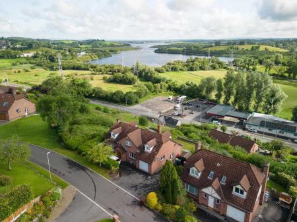- OFCH & PVC Double Glazing
- Modern Home Designed To Reflect A Unique Location
- Perfectly Appointed To Provide Breathtaking Views Of Lough Erne
- Superb Open Plan Living Space
- Very Special Lounge Area With Corner Picture Window
- Generous Bedroom Accommodation
- Landscaped Gardens Incl. Terrace Affording Wonderful Views
- Popular Residential Area
- Close to Local Schools & Essential Amenities
- Within Walking Distance Of Enniskillen Town Centre
5 Bedroom Detached House for sale in Enniskillen
A Truly Exceptional Residence That Affords A Unique Family Home Designed To Encapture Breathtaking Views Over Lough Erne, All Set Within One Of Enniskillen’s Most Sought After Locations
37 The Limes is located in an elevated position within one of Enniskillen’s most desirable residential areas. An exceptional property in so many ways, it offers the perfect combination of luxury and location, affording breathtaking panoramic views of Lough Erne from the comfort of a beautifully designed interior finished to a high standard.
Perfectly positioned for family living, this excellent home is a convenient walk to Enniskillen Town Centre, located within close proximity to Enniskillen Royal Grammar School, a superb and sought after location that ensures easy access to all that Enniskillen has to offer while enjoying the beauty of Lough Erne.
A standout home that offers the best of Enniskillen town living within luxurious surroundings and with such breathtaking views.
Accommodation Details:
Upper Ground Floor:
Entrance Porch: 6’9” x 5’10”
PVC panelled exterior door, fanlight window & glazed side screens, recessed lighting, tiled floor, glazed double doors to Entrance Hall
Entrance Hall: 11’3”:x 7’7” & 4’9” x 3’1”
Hardwood floor, recessed lighting, cloaks cupboard, storage cupboard
Shower Room: 7’5” x 5’3”
White suite incl. step in shower cubicle with electric shower, fully tiled, recessed lighting, heated towel rail
Lounge: 25’1” x 13’
Marble fireplace surround with gas fire, hard wood floor, corner window with sliding patio door to terrace & views over Lough Erne, ceiling cornice, recessed lighting
Bedroom 5/Office: 12’8” x 10’9”
Laminate flooring
Lower Ground Floor:
Hallway: 4’2” x 3’5”
Hardwood floor, stairwell to Upper Ground Floor, storage cupboard
Open Plan Kitchen, Family & Dining Area:
Family Room: 18’5” x 10’7”
Dining Area: 12’3” x 6’6”
Kitchen: 14’3” x 9’8”
Solid fuel raised stove, double patio doors to terrace & views towards Lough Erne, recessed lighting, limestone tiled floor
Luxury fitted kitchen with a range of high & low level units, granite work top, breakfast bar, integrated microwave & oven, wine cooler, dishwasher, Fisher & Paykel fridge freezer, Britannia range cooker with 5 ring gas hob, electric double oven & grill, extractor fan hood, granite splash back, s.s.sink & granite draining board, views towards Lough Erne from Kitchen window, limestone tiled floor Luxury floor, recessed lighting
Utility Room: 13’5” x 5’10”
Fitted high & low level units, s.s.sink unit, plumbed for washing machine, limestone tiled floor, OFCH boiler, PVC exterior door with glazed inset
Integral Garage: 19’8” x 11’7” Roller door
First Floor:
Landing: 9’3” x 6’6” & 15’ x 3’2” Recessed lighting
Hotpress: 7’10” x 5’2” Pressurised water tank
Master Bedroom: 21’11” x 11’9” Extensive range of fitted wardrobe, recessed lighting
En-suite: 7’8” x 5’9”
White suite with step in shower cubicle, thermostatically controlled shower, vanity unit, fully tiled, heated towel rail, recessed lighting
Bedroom 2: 13’1” x 11’6” Views towards Lough Erne, recessed lighting
Bedroom 3: 12’10” x 11’ Recessed lighting
Bedroom 4: 13’2” x 8’11” Recessed lighting, built in wardrobe
Bathroom: 7’10” x 7’9”
White suite including step in shower cubicle with electric shower, vanity unit, heated towel rail, fully tiled, recessed lighting
Outside:
Thoughtfully landscaped grounds including a railed terrace with glazed balustrade and lower terrace with balustrade, overlooking Lough Erne. The gardens to front and rear offer a range of mature shrubs, trees and hedging that provide perfect privacy and lovely surroundings. To the front is a tarmac driveway and parking area.
Viewing Strictly By Appointment With Selling Agent On 028 66 320456
Property Ref: 77666445_1025249
Similar Properties
57 Creamery Road, Derrygonnelly
Land | Guide Price £420,000
4 Bedroom Detached House | Guide Price £385,000
60 Greentown Road, Florencecourt, Enniskillen
5 Bedroom Detached House | Guide Price £385,000
3 Bedroom Detached House | POA
An Excellent C.34 Acre Residential Farm, Offering A High Quality Farm With An Attractive Range of Facilities
Scaffog, Sligo Road, Enniskillen
Land | POA
Scaffog, Sligo Road, Enniskillen
Farm Land | POA

Smyth Leslie & Co (Enniskillen)
Enniskillen, Fermanagh, BT74 7BW
How much is your home worth?
Use our short form to request a valuation of your property.
Request a Valuation
