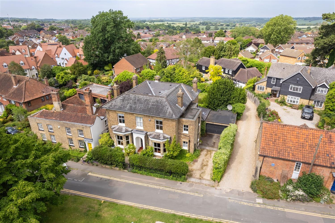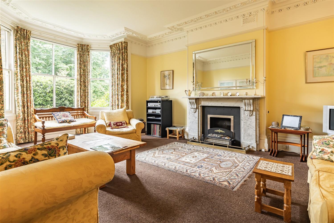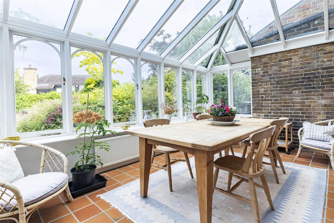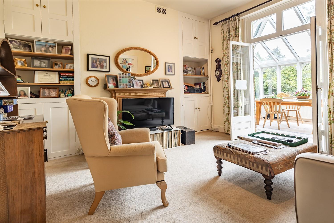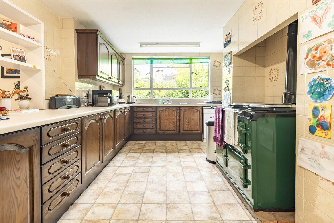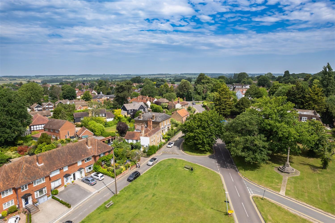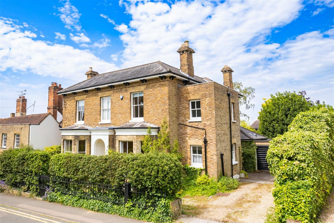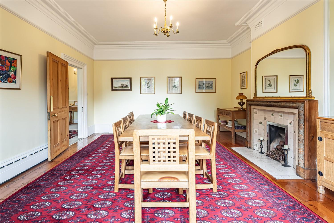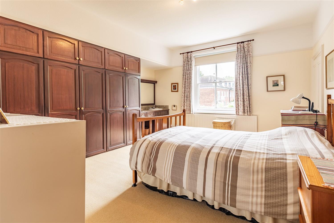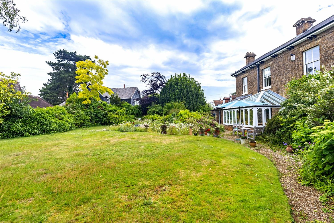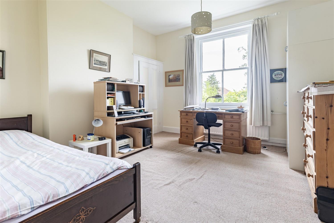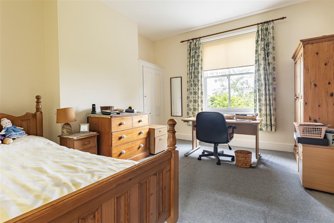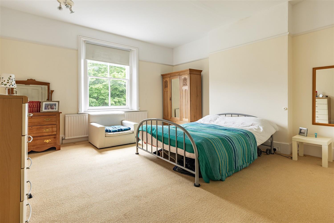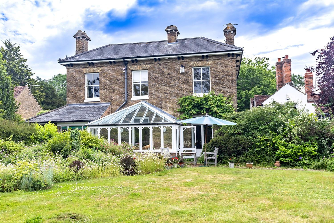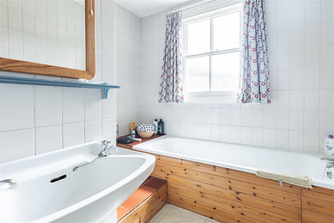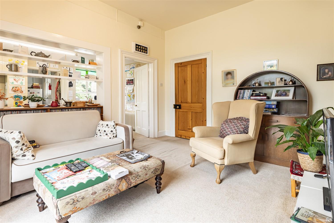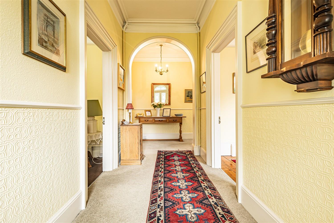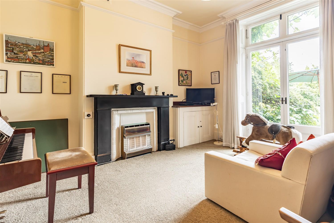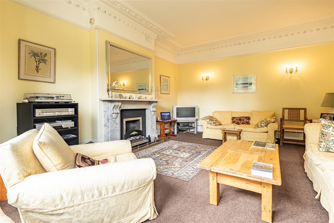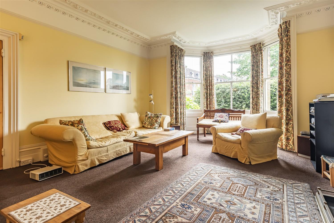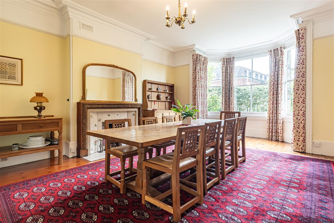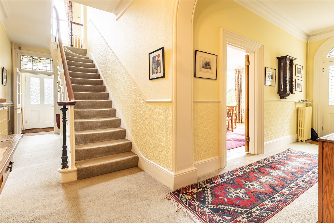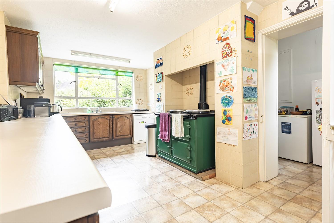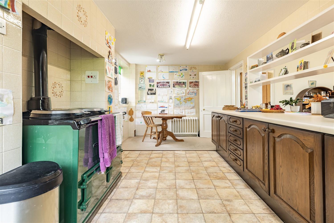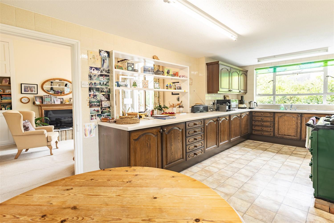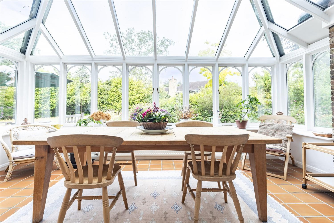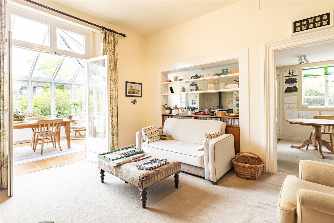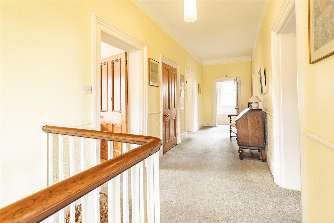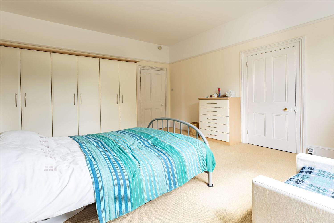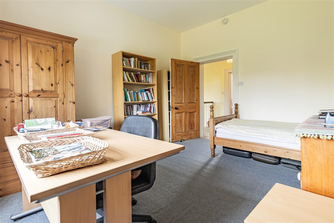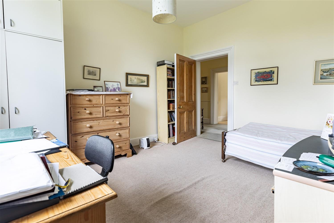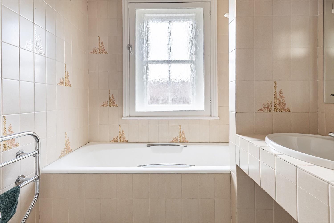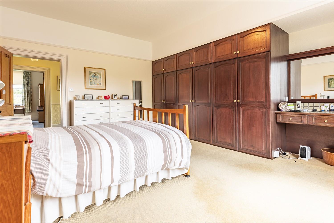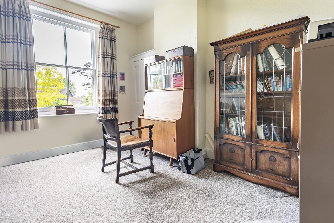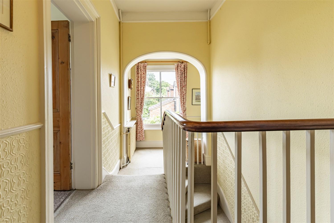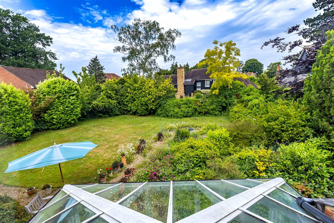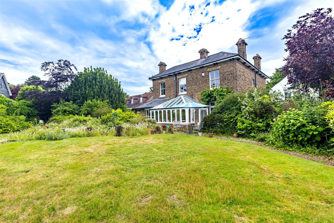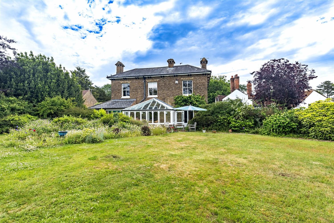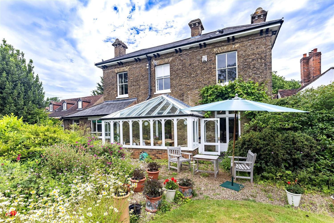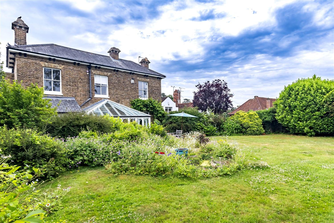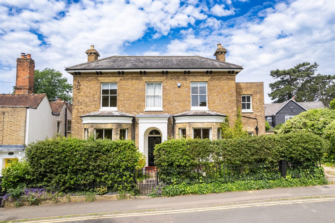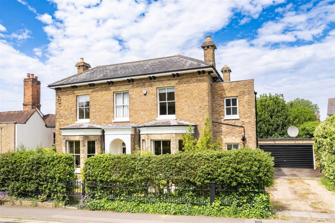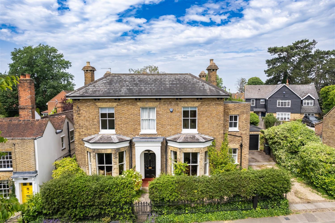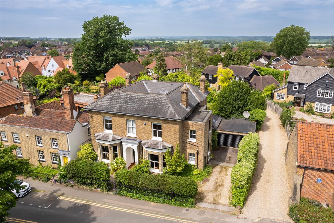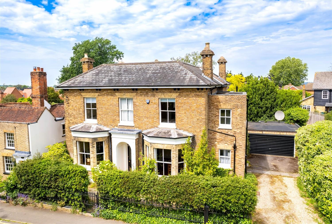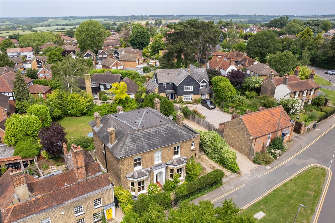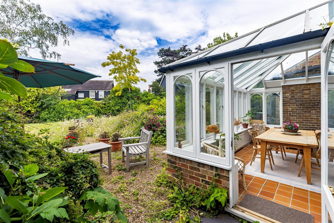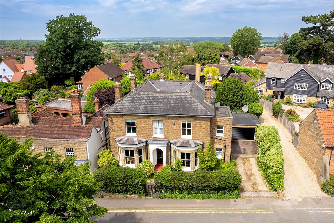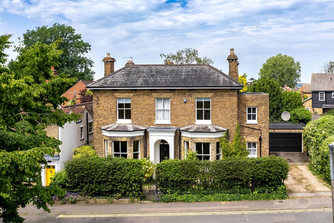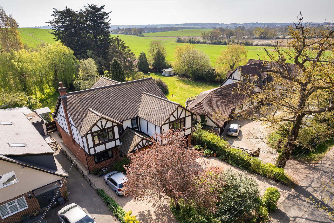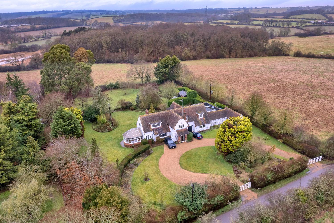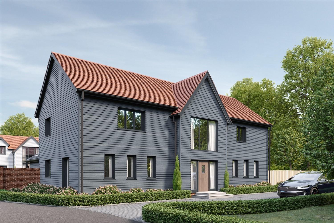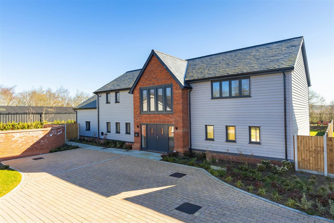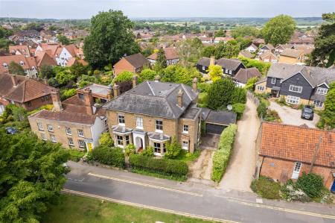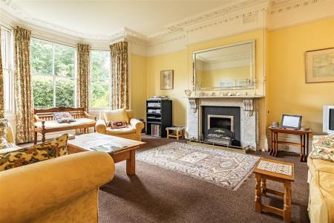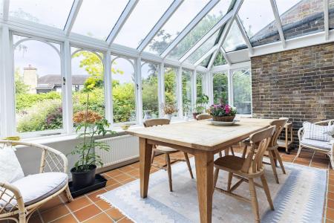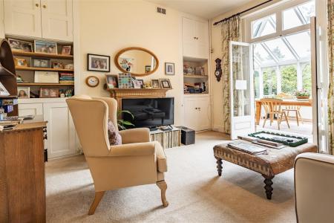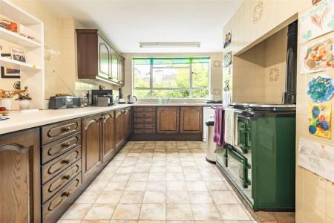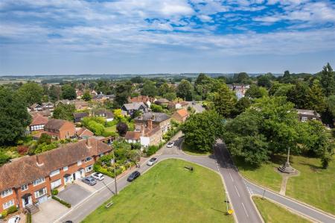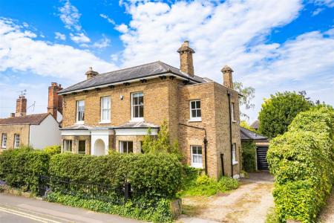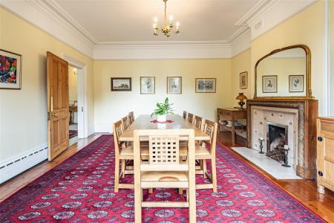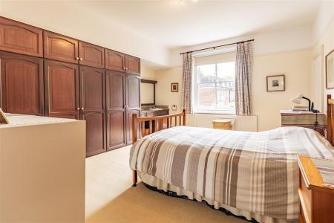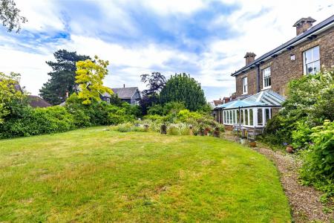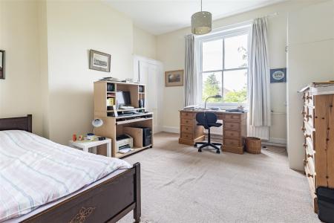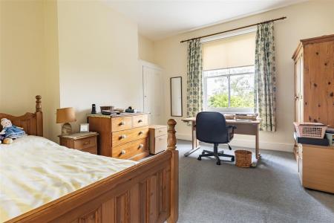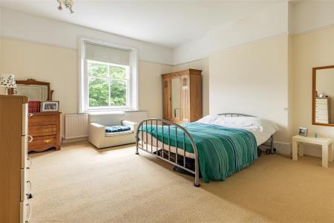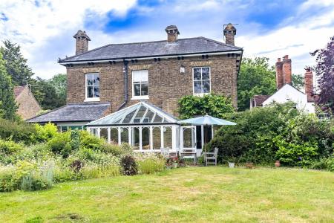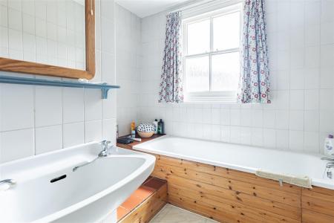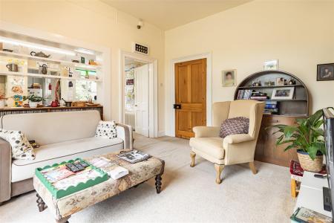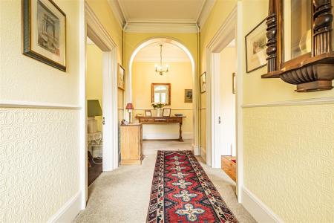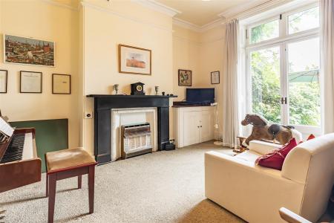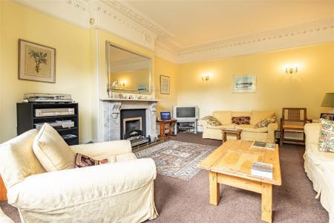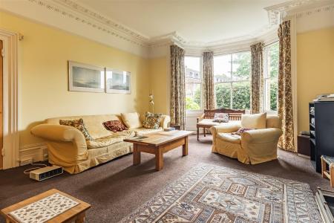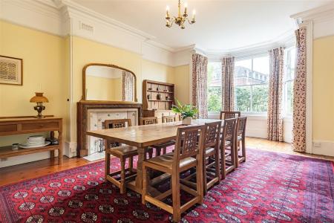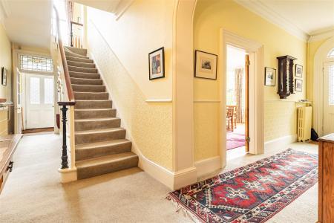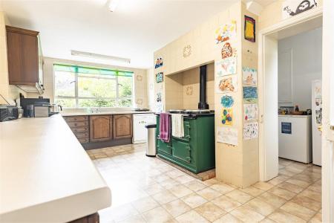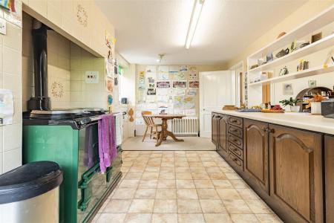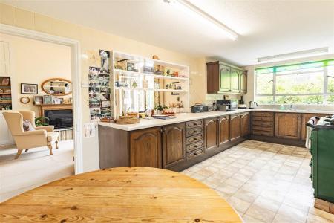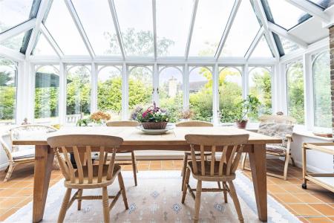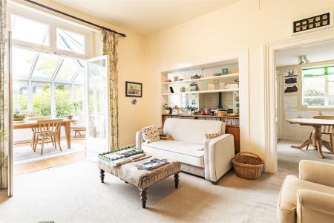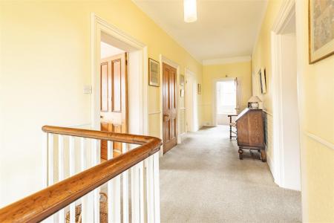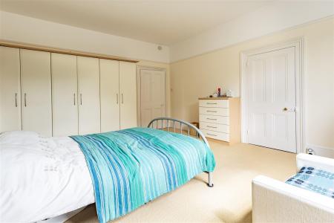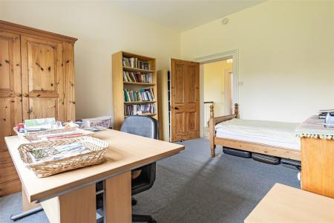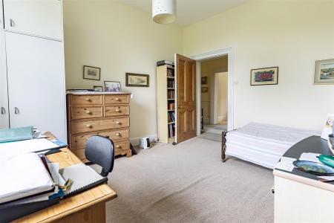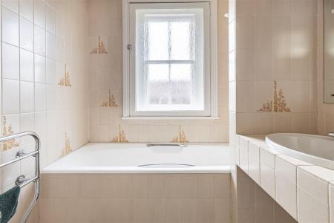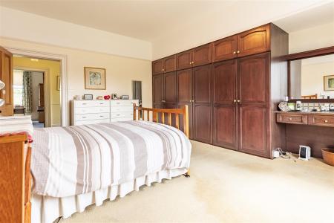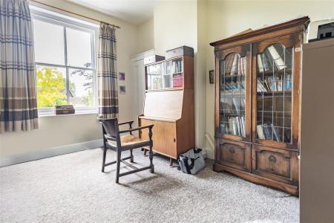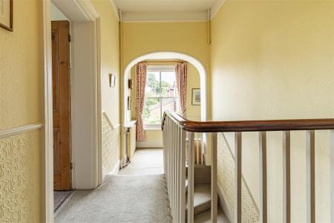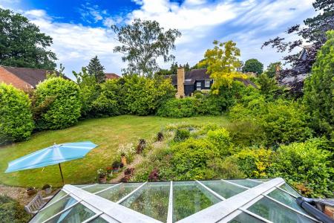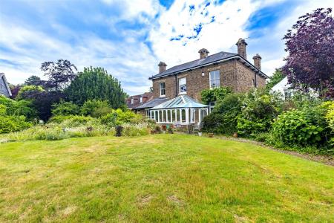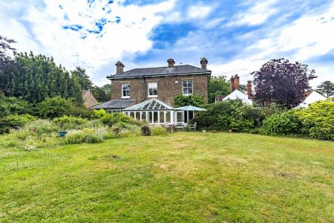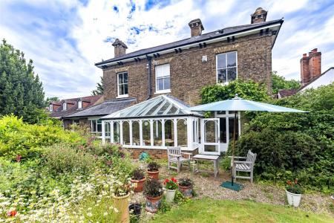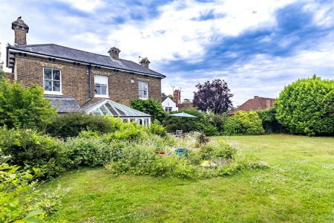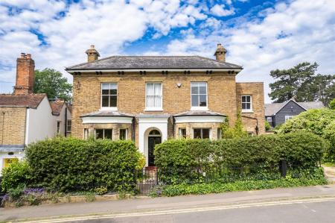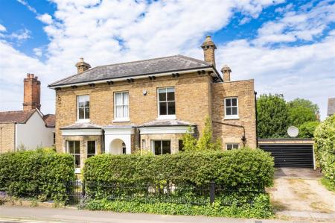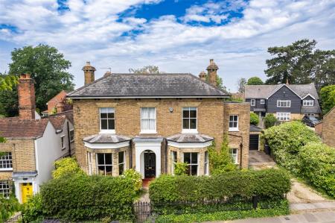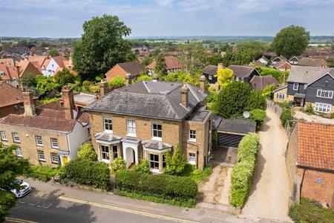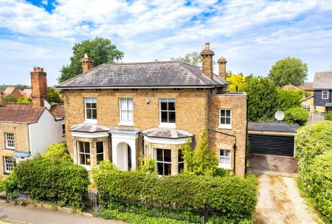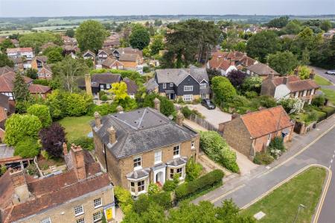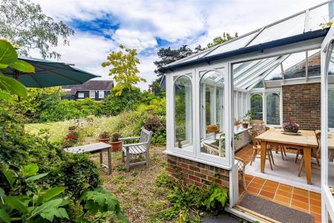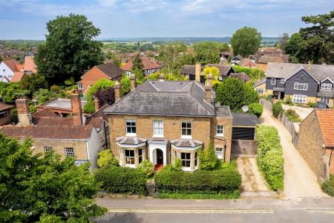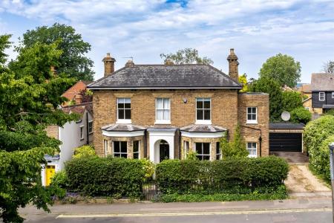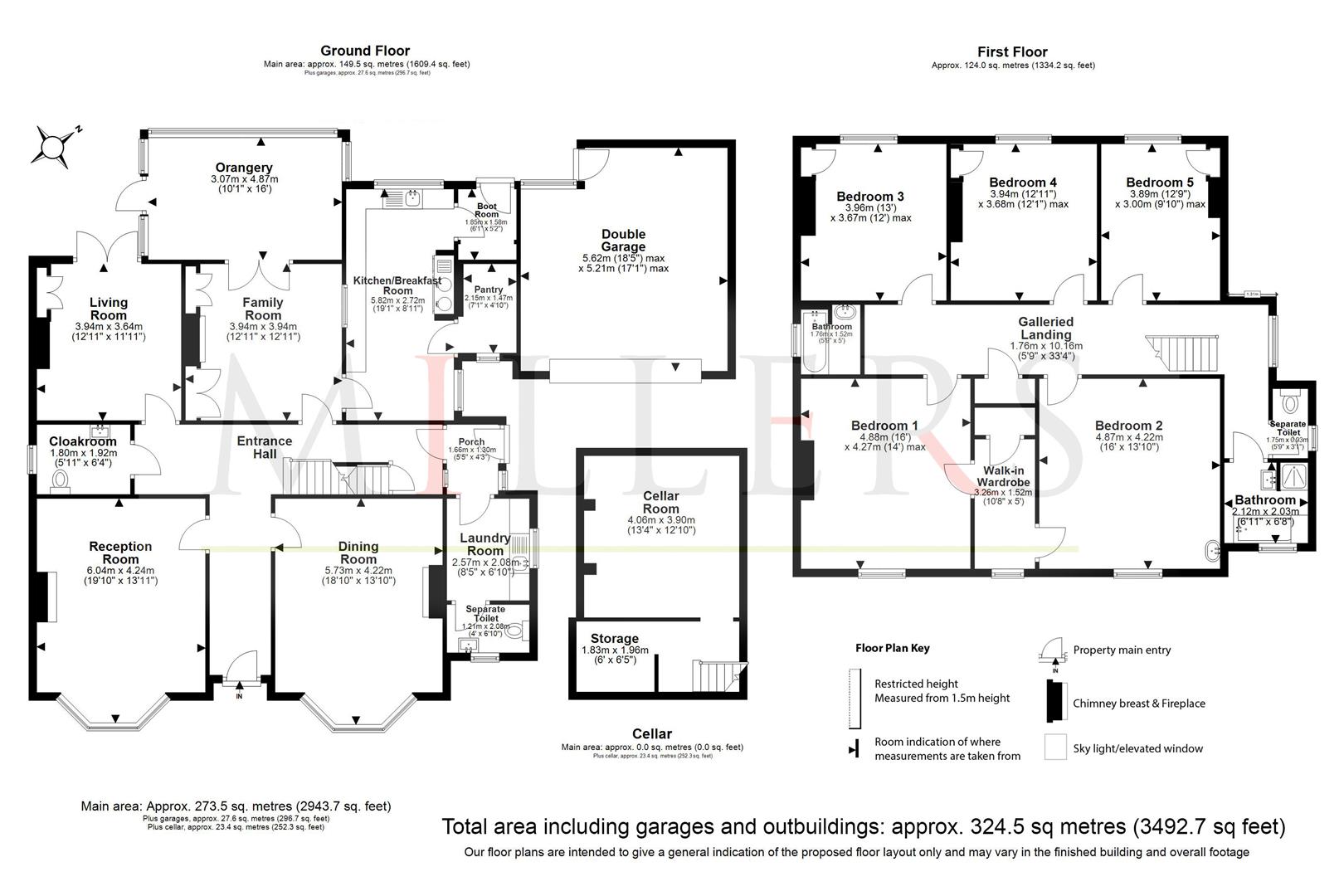- APPROX. 3492.7 SQ FT VOLUME
- ATTRACTIVE PERIOD PROPERTY
- 4 MINS 0.8 MILES TO STATION
- FIVE RECEPTION ROOMS
- STUNNING DETACHED HOME
- FIVE SPACIOUS BEDROOMS
- 600 METERS TO HIGH STREET
- WESTERLY FACING GARDEN
- MANY PERIOD FEATURES
5 Bedroom Detached House for sale in Epping
This stunning Victorian detached property exudes timeless elegance and period charm. Finished in yellow brick with a grey slate roof, it offers approximately 3,492 sq ft of living space. Located in the prestigious Church Hill conservation area, this home presents a rare opportunity to acquire an exceptional and spacious family residence that beautifully blends local history with character.
The ground floor features an entrance hall that leads to five reception rooms. Among these is a front-facing living room adorned with a high ceiling, ornate cornicing, and a magnificent fireplace. The elegant dining room also boasts high ceilings, impressive wooden flooring, and an additional fireplace. The sizable kitchen and breakfast room are highlighted by a central AGA, along with ample work surfaces and cabinetry. Adjacent to the kitchen, you'll find a practical boot room and pantry. There's also a cozy sitting room that overlooks the rear garden, a fantastic orangery, and a central family room. A standout feature of the home is the useful cellar, perfect for wine storage.
On the first floor, a galleried landing with beautiful solid hardwood doors leads to five generous double bedrooms. This includes two large front-facing double bedrooms, each featuring sash windows, picture rails, and built-in wardrobes. There are two bathrooms located at each end of the landing, as well as a separate WC. The three additional bedrooms showcase unique features, including period sash windows, ample floor space, storage areas, and wardrobes.
Externally, the property boasts beautiful front and back gardens, providing a private sanctuary with mature shrubs, bushes, spacious lawns, and perennial plants. The property is enclosed by wrought iron railings and a gate, features a gravel driveway offering ample parking, and includes a detached garage.
Reception Room - 6.04m x 4.24m (19'10" x 13'11") -
Dining Room - 5.73m x 4.22m (18'10" x 13'10") -
Cloakroom Wc - 1.22m x 2.08m (4' x 6'10") -
Living Room - 3.94m x 3.64m (12'11" x 11'11") -
Family Room - 3.94m x 3.94m (12'11" x 12'11") -
Orangery - 4.88m x 3.07m (16' x 10'1" ) -
Kitchen Breakfast Room - 5.82m x 2.72m (19'1" x 8'11") -
Pantry - 2.15m x 1.47m (7'1" x 4'10") -
Boot Room - 1.85m x 1.57m (6'1" x 5'2") -
Side Porch - 1.65m x 1.30m (5'5" x 4'3") -
Laundry Room - 2.57m x 2.08m (8'5" x 6'10") -
Separate Toilet - 1.22m x 2.08m (4' x 6'10") -
Cellar Room - 4.06m x 3.90m (13'4" x 12'10") -
Store Room - 1.83m x 1.96m (6' x 6'5") -
Galleried Landing - 10.16m x 1.75m (33'4" x 5'9") -
Bedroom One - 4.88m x 4.27m (16'0" x 14'0") -
Walk-In Wardrobe - 3.25m x 1.52m (10'8" x 5') -
Bedroom Two - 4.87m x 4.22m (16'0" x 13'10") -
Bedroom Three - 3.96m x 3.67m (13'0" x 12'0") -
Bedroom Four - 3.94m x 3.68m (12'11" x 12'1") -
Bedroom Five - 3.89m x 3.00m (12'9" x 9'10") -
Bathroom - 2.03m x 2.11m (6'8" x 6'11") -
Separate Toilet - 0.94m x 1.75m (3'1" x 5'9") -
Bathroom Two - 2.11m x 2.03m (6'11" x 6'8") -
Double Garage - 5.62m x 5.21m (18'5" x 17'1") -
Property Ref: 14350_33971861
Similar Properties
4 Bedroom Detached House | £1,599,999
* OUTSTANDING FARMHOUSE * SWIMMING POOL * FOUR DOUBLE BEDROOMS * SEMI RURAL LOCATION * DETACHED STABLE CONVERSION (BUNGA...
4 Bedroom Detached House | Guide Price £1,599,995
* DETACHED RESIDENCE * ADJACENT EPPING FOREST * BACKING ONTO OPEN FIELDS *Nestled in the picturesque village of Theydon...
4 Bedroom Detached House | Offers in excess of £1,500,000
* OUTSTANDING HOME * BEAUTIFULLY PRESENTED * INDOOR SWIMMING POOL * FIVE RECEPTIONS * FOUR BEDROOMS * APPROX: 4,450 SQ F...
MEADOW VIEW, Epping Lane, Stapleford Tawney,
4 Bedroom Detached House | Guide Price £1,800,000
NEW DEVELOPMENT OF JUST FOUR EXECUTIVE HOMES IN COUNTRYSIDE SETTING WITHIN 2 MILES OF EPPING AND THEYDON BOIS. ** READY...
MEADOW VIEW, Epping Lane, Stapleford Tawney,
4 Bedroom Detached House | Guide Price £1,935,000
** BOOK YOUR PRIVATE VIEWING TOUR ** BRAND NEW EXCLUSIVE GATED DEVELOPMENT 2 MILES FROM EPPING AND THEYDON BOIS- READY F...

Millers Estate Agents (Epping)
229 High Street, Epping, Essex, CM16 4BP
How much is your home worth?
Use our short form to request a valuation of your property.
Request a Valuation
