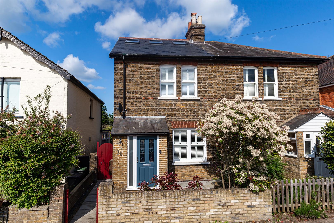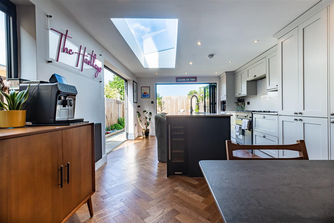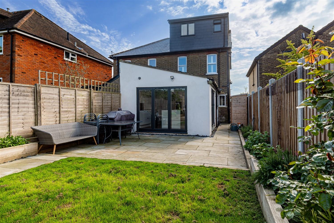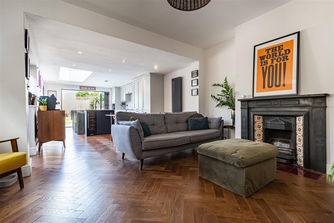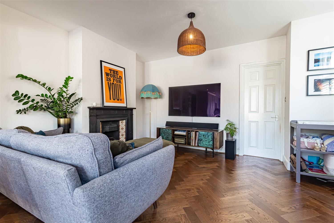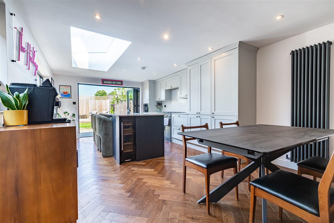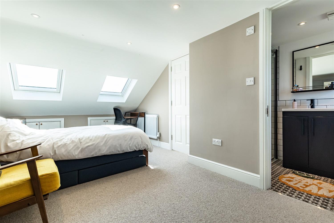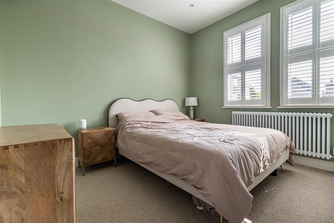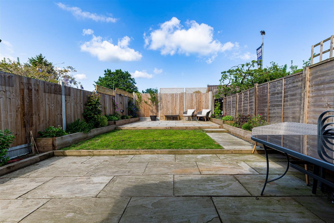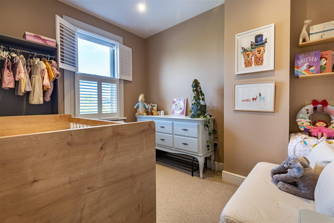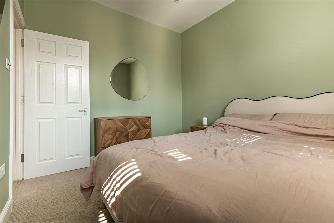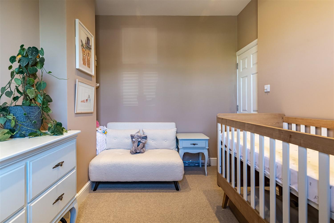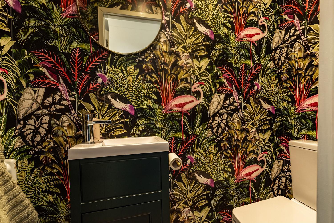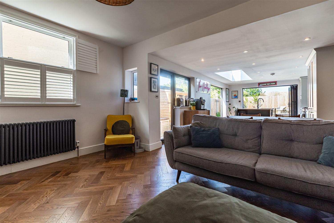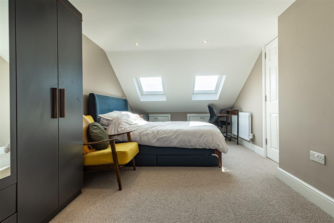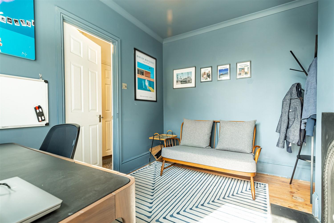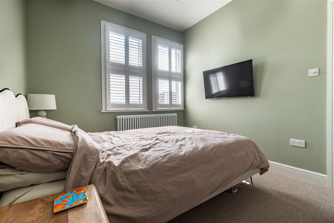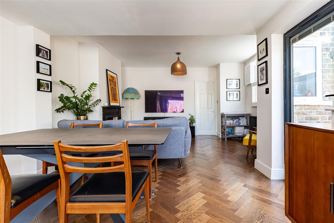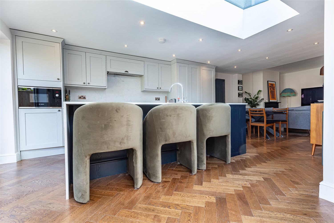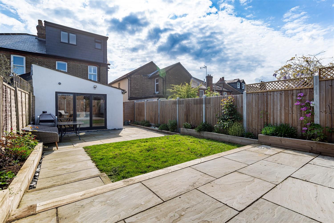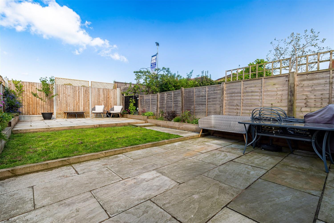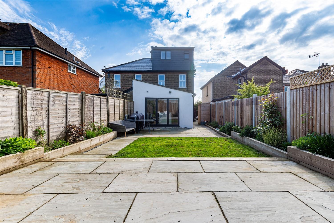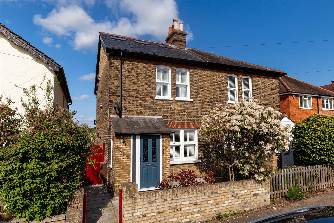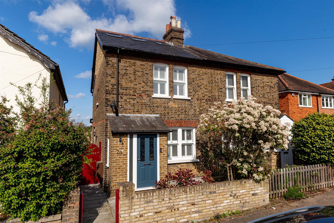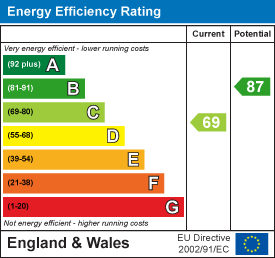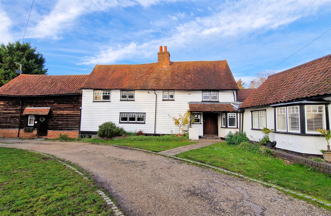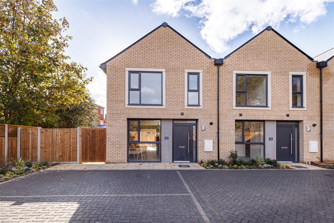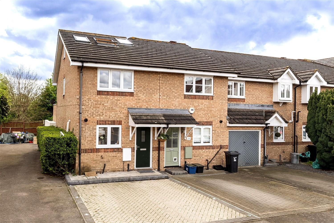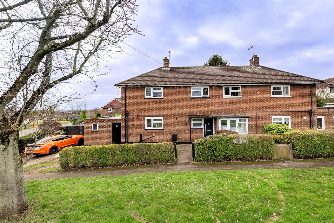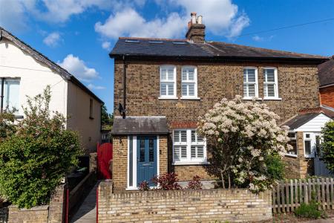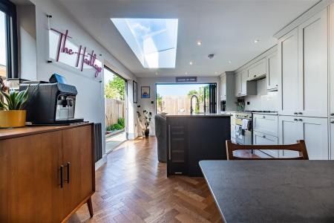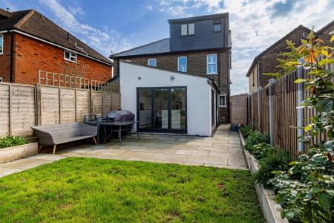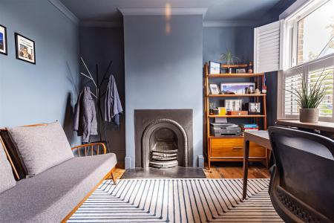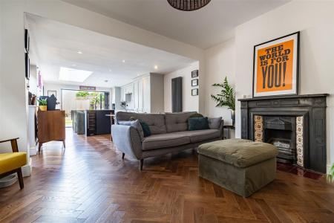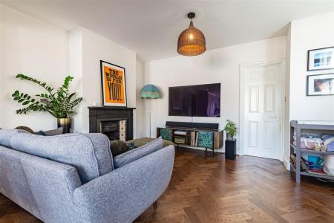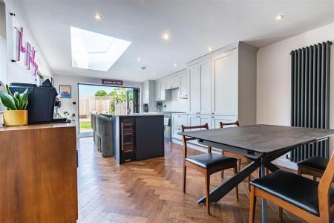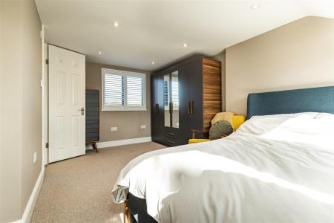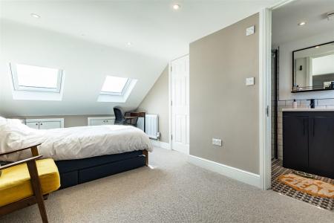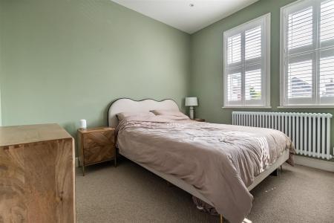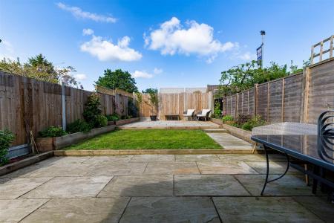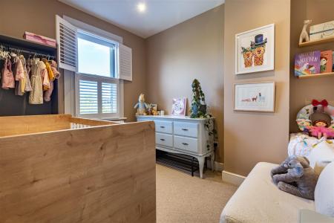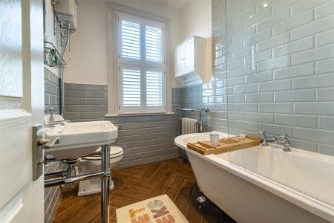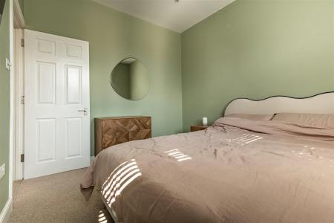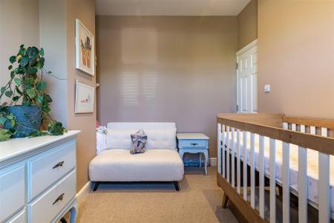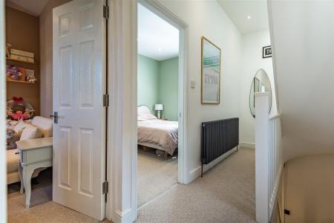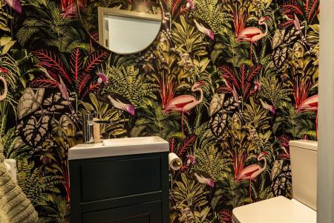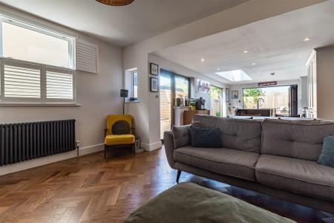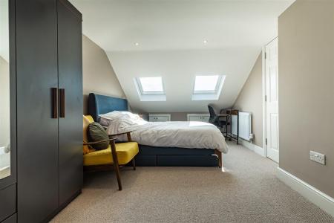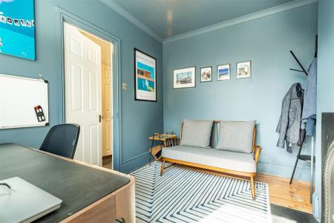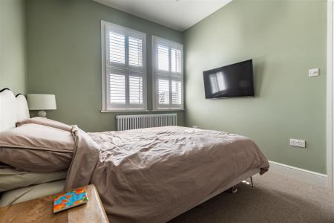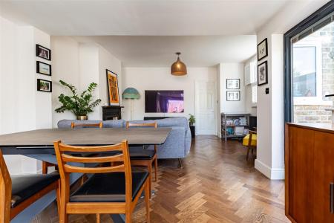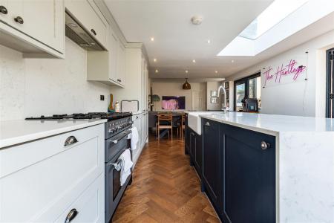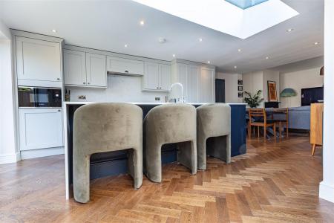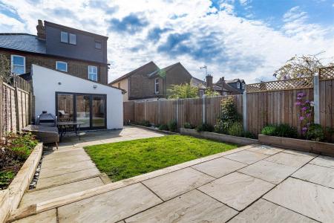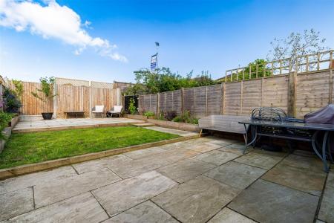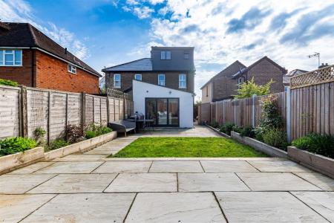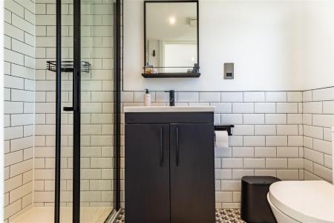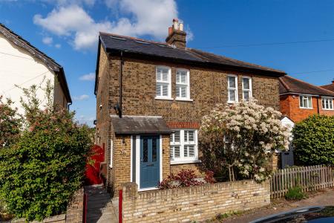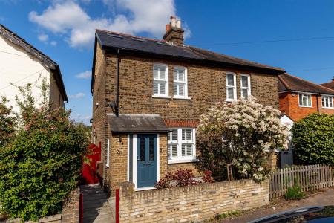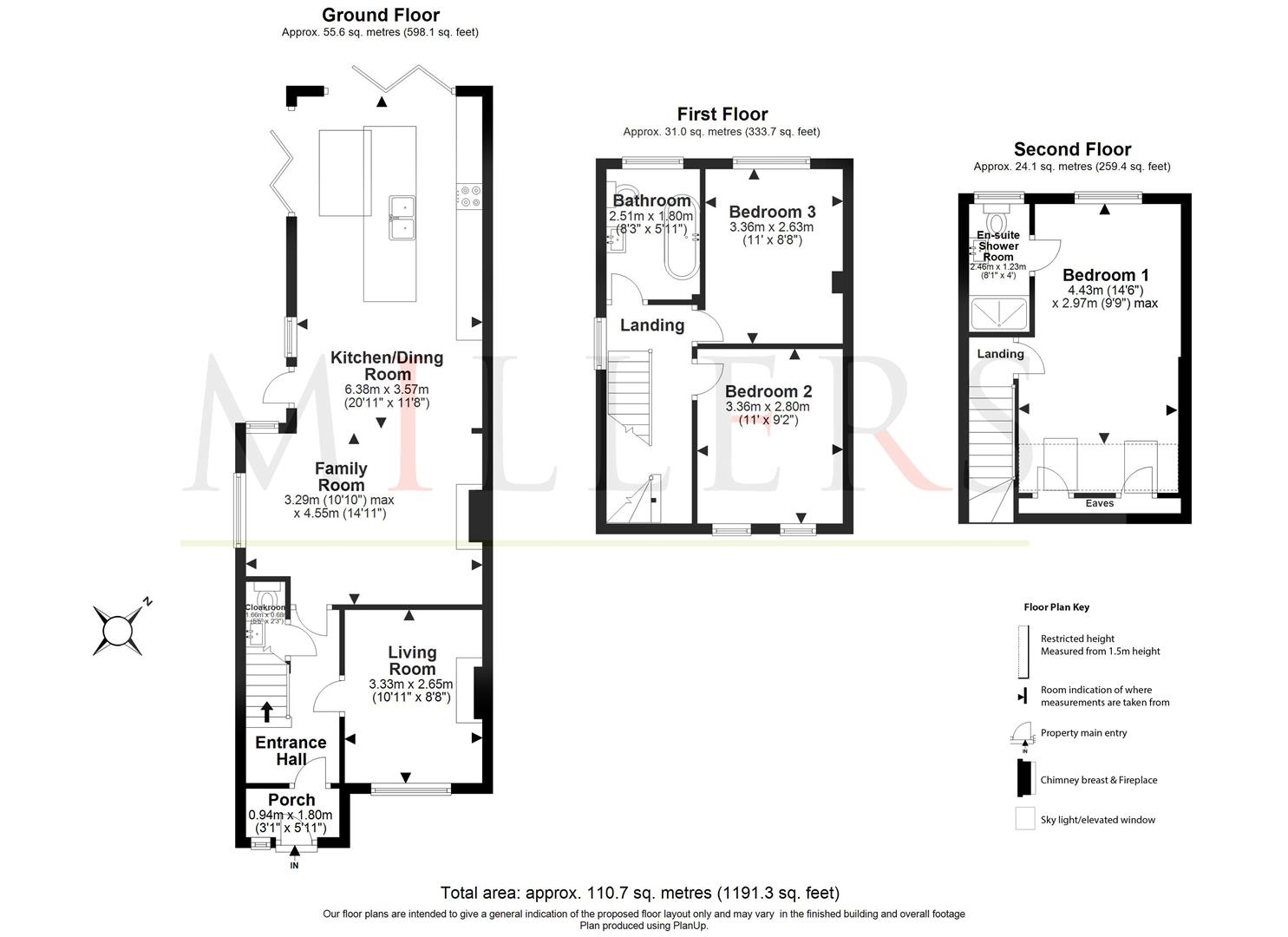- CHARACTER PERIOD HOME
- STUNNING CONDITION
- EXTENSION & LOFT CONVERSION
- BEAUTIFULLY FINISHED
- WALKING DISTANCE TO SCHOOLS
- LANDSCAPED GARDEN
- REFURBISHED THORUGHOUT
- WALK TO THE HIGH STREET
- MANY CHARACTER FEATURES
3 Bedroom Semi-Detached House for sale in Epping
* EXTENDED PERIOD HOUSE * LOFT CONVERSION * THREE BEDROOMS * LANDSCAPED GARDEN * STUNNING CONDITION * WALK TO HIGH STREET * THREE FLOORS OF ACCOMMODATION *
A fabulous Victorian semi-detached family home, dating 1900's. The property offers extended accommodation arranged over three floors. There are three reception areas, three bedrooms & two bathrooms. The property offers a wealth of charm and character combining a contemporary finish with features including open fireplaces, herringbone flooring, plantation shutters & bi-folding doors. The property is beautifully presented an has a landscaped garden.
The accommodation comprises an entrance porch leading to cosy living room to the front and features a fireplace & wood floorboards. The fully fitted kitchen breakfast room features a central island and breakfast bar, built in appliances including a range cooker and folding doors overlooking the landscaped garden. The first floor landing leads to bedrooms two & three (both doubles) plus a generous bathroom with a white Victorian three-piece suite. The second floor has the generous master bedroom and offers large "Velux" window providing an abundance of natural light and has a stunning en-suite shower room with . The front cottage garden is enclosed with a brick wall and provides side access and steps up to the front door and porch. The rear garden is beautifully presented and boasts a stone patio area to both the rear of the house & a sitting area to rear. There is a lawn area, raised flower beds & wooden fencing. During the summer the garden has a sunny aspect.
St Johns Road is considered one of Epping's more desirable residential streets being a short walk to the High Street with its shops, bars, cafes & restaurants. It is within close proximity to Swaines Green, arable farmland, parts of Epping Forest and the Tube Station. Schooling is provided at ESJ Epping St Johns Comprehensive school and Epping Primary School. Transport links area available at the M25 etc.
Ground Floor -
Porch - 0.94m x 1.80m (3'1" x 5'11") -
Living Room - 3.33m x 2.65m (10'11" x 8'8") -
Family Room - 3.29m x 4.55m (10'10" x 14'11") -
Kitchen Dining Room - 6.38m x 3.57m (20'11" x 11'9") -
Cloakroom Wc - 1.68m x 0.69m (5'6" x 2'3") -
First Floor -
Bedroom Two - 3.36m x 2.80m (11'0" x 9'2") -
Bedroom Three - 3.36m x 2.63m (11'0" x 8'8") -
Bathroom - 2.51m x 1.80m (8'3" x 5'11") -
Second Floor -
Bedroom One - 4.43m x 2.97m (14'6" x 9'9") -
En-Suite Shower Room - 2.46m x 1.22m (8'1" x 4') -
External Area -
Rear Garden - 19.02m x 6.07m (62'5" x 19'11") -
Courtyard - 6.63m x 1.73m (21'9" x 5'8" ) -
Important information
Property Ref: 14350_32737491
Similar Properties
Theydon Hall Farm, Abridge Road, Theydon Bois
2 Bedroom Barn Conversion | £675,000
** PRICE RANGE £675,000 TO £700,000 ** BESPOKE STABLE CONVERSION * PRIVATE GATED DEVELOPMENT * TWO DOUBLE BEDROOMS * TWO...
3 Bedroom Semi-Detached House | Guide Price £675,000
* WEATHER BOARDED COTTAGE * STEEPED IN HISTORY & CHARACTER * GATED DEVELOPMENT * THREE BEDROOMS * AMAZING REAR GARDEN *...
SHOW HOME, Saffron Mews, Barkingside
3 Bedroom End of Terrace House | Guide Price £675,000
Saffron Mews is an exclusive gated development of one four-bedroom detached house and five, three-bedroom contemporary-s...
Fieldhouse Close, South Woodford
3 Bedroom End of Terrace House | Offers in excess of £700,000
* EXTENDED HOUSE * END TERRACE * THREE BEDROOMS * THREE FLOORS OF ACCOMMODATION * OPEN PLAN LIVING * ENTERTAINMENT ROOM/...
3 Bedroom Semi-Detached House | Offers in region of £700,000
* SEMI DETACHED * OPPORTUNITY TO DEVELOP OR EXTEND * APPROVED PLANNING PERMISSION * REFURBISHED HOME * WALK TO TUBE STAT...
3 Bedroom Semi-Detached House | £700,000
* PRICE RANGE £700,000 TO £725,000 * PLANNING PERMISSION / DOUBLE & SINGLE STOREY EXTENSION * LARGE GARDEN PLOT * THREE...

Millers Estate Agents (Epping)
229 High Street, Epping, Essex, CM16 4BP
How much is your home worth?
Use our short form to request a valuation of your property.
Request a Valuation
