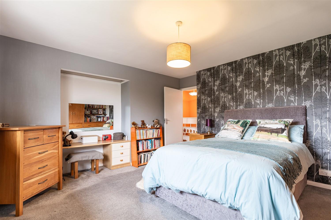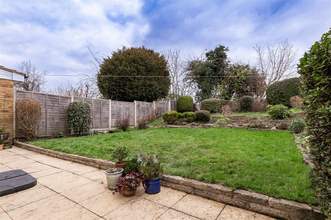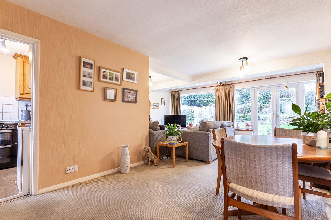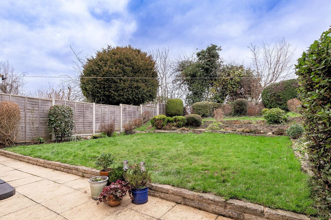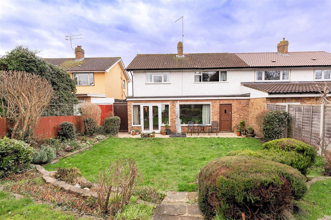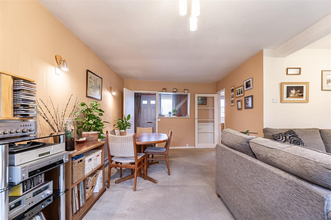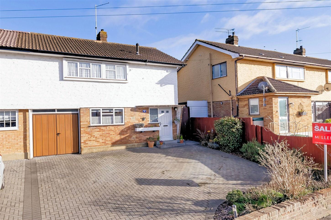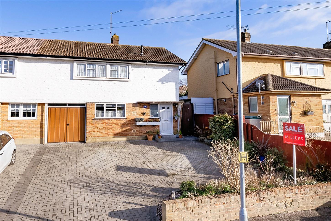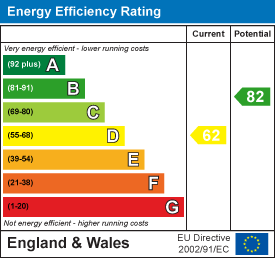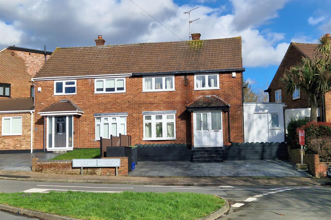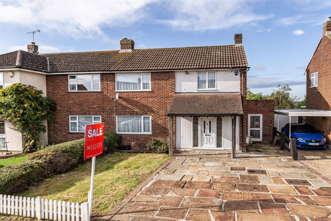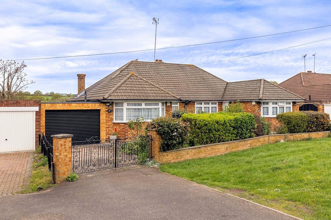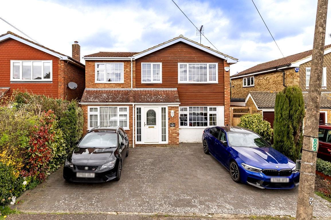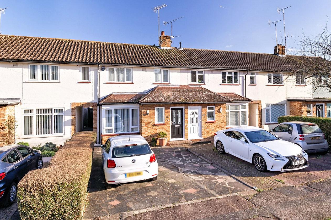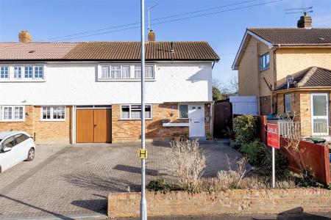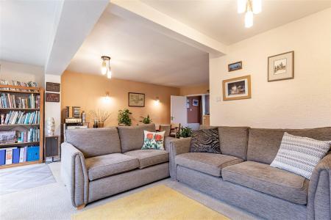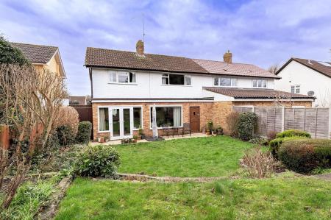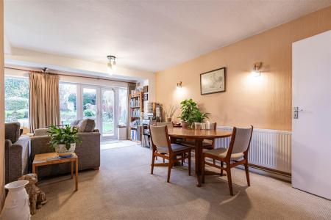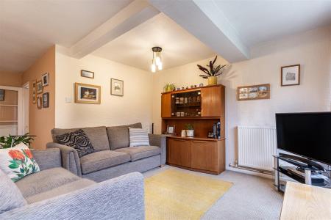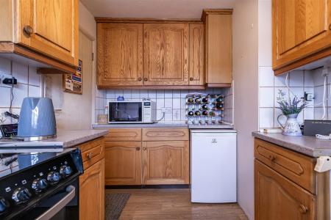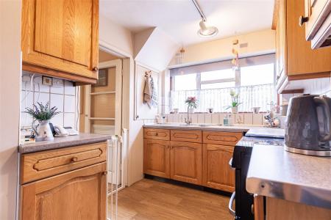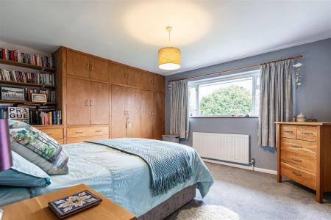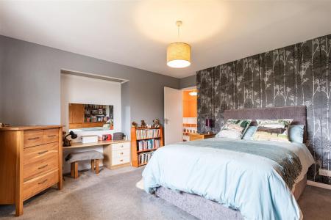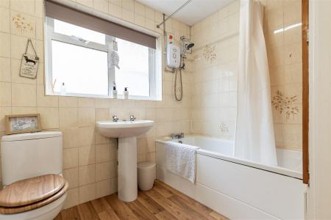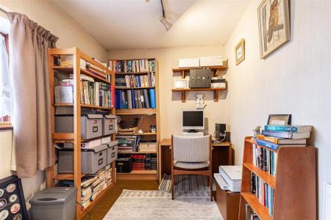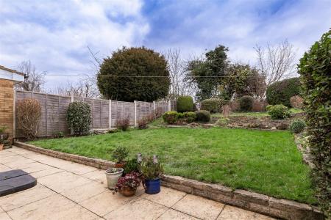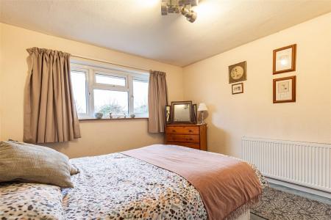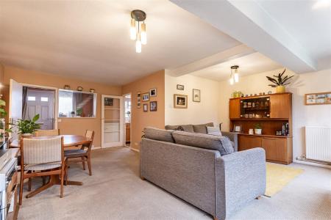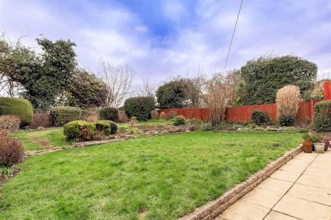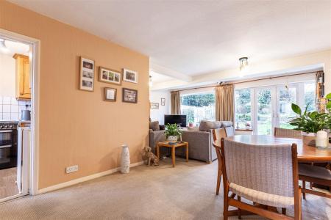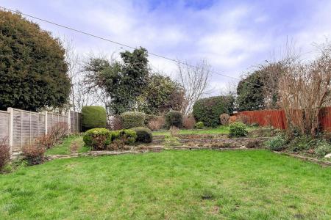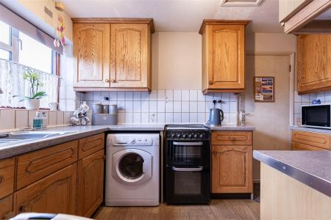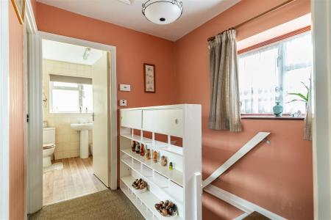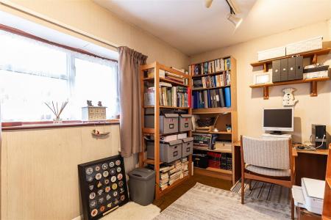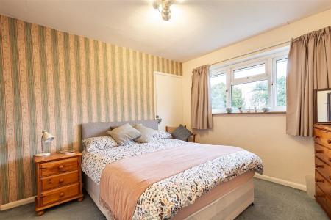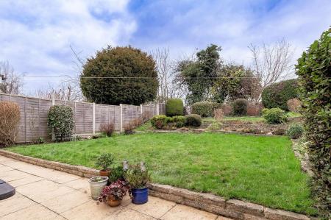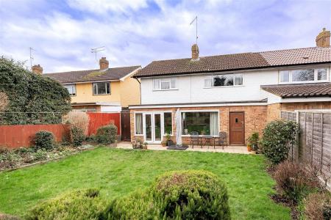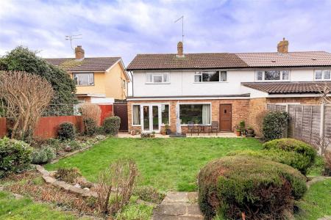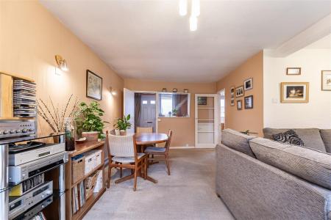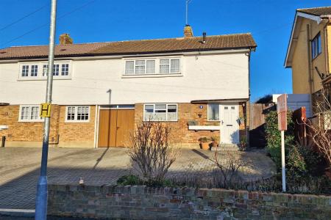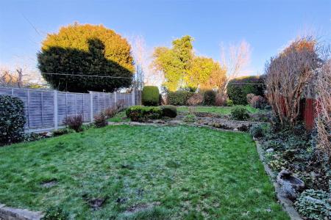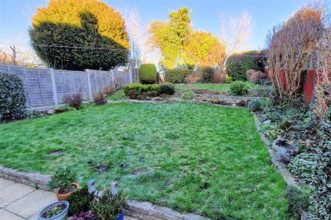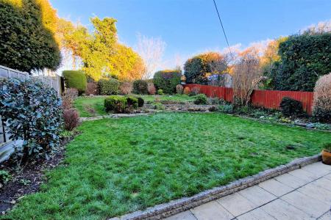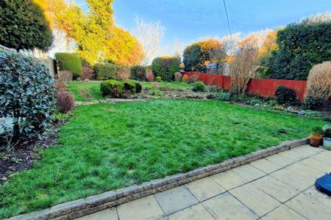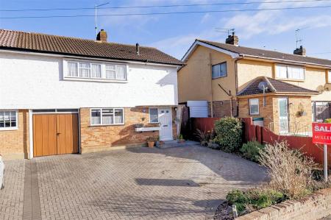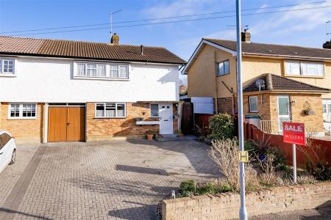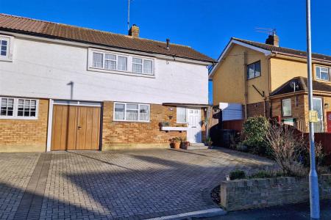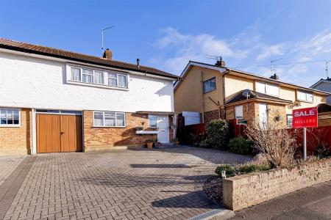- SEMI DETACHED HOUSE
- THREE BEDROOMS
- GARAGE & DRIVEWAY PARKING
- NEAR TO SWAINES GREEN
- IDEAL FOR EPPING PRIMARY SCH
- DOUBLE GLAZED & GAS RADIATORS
- APPROX. 1,126.30 SQ FT
- WALKING DISTANCE TO STATION
- CUL-DE-SAC LOCATION
3 Bedroom Semi-Detached House for sale in Epping
* SEMI DETACHED HOUSE * THREE BEDROOMS * GARAGE & DRIVEWAY * CLOSE TO EPPING PRIMARY SCHOOL * NEAR SWAINES GREEN * WALK TO HIGH SAT & STATION *
A three-bedroom semi-detached house offering family accommodation, parking, garage and a cul-de-sac position. The property is ideally situated for Epping primary school, the open countryside at Swaines Green, yet is within easy reach of the High Street with its shops and bars, cafes and restaurants and Epping Station serving London.
The property comprises an entrance hall with stairs ascending to the first floor and a doorway to the further accommodation. There is a lounge dining room with French doors opening to the rear garden. There is a kitchen fitted with wooden units and ample working surfaces, that leads into the full-length garage with rear garden access. The first floor has three good size bedrooms with a range of wooden wardrobes to the master room. There is a family bathroom with a white three-piece suite and fully tiled walls. There is a spacious rear garden which has a stone patio, mature shrubs, hedging and wooden fencing. There is gated side access to the front of the property which benefits from off street parking for three vehicles. Additionally, the property benefits from double glazed windows and gas radiator heating.
Lower Swaines is located within a short walk to the High Street with its shops, bars, cafes, and restaurants. It is also within close proximity to Swaines Green and arable farmland. Parts of Epping Forest are within walking distance as is the Town Tube Station. Schooling is provided at ESJ Epping St Johns Comprehensive school and Epping Primary School. Transport links area available at the M25 at Waltham Abbey and the M11 at Hastingwood or the A414 to Chelmsford.
Ground Floor -
Dining Area - 2.70m x 3.10m (8'10" x 10'2") -
Living Room - 3.69m x 5.40m (12'1" x 17'9") -
Kitchen - 3.50m x 2.26m (11'6" x 7'5") -
First Floor -
Bedroom One - 3.65m x 3.68m (12'0" x 12'1") -
Bedroom Two - 2.93m x 3.10m (9'7" x 10'2") -
Bedroom Three - 2.14m x 3.40m (7'0" x 11'2") -
Bathroom - 2.29m x 2.18m (7'6" x 7'2" ) -
Rear Gardem - 14.10m x 9.73m (46'3" x 31'11") -
Garage - 7.44m x 2.31m (24'5" x 7'7") -
Important information
Property Ref: 14350_32814182
Similar Properties
3 Bedroom Semi-Detached House | £579,995
* SEMI-DETACHED HOUSE * THREE BEDROOMS * REFURBISHED ACCOMMODATION * OFF STREET PARKING * WALK TO TUBE STATION * WALK TO...
4 Bedroom Semi-Detached House | Offers in region of £575,000
** SPACIOUS SEMI DETACHED HOME ** FOUR BEDROOMS ** COUNTRYSIDE VIEWS ** CHAIN FREE ** 100' REAR GARDEN ** LARGE DRIVEWAY...
2 Bedroom Semi-Detached Bungalow | Guide Price £560,000
* SEMI-DETACHED BUNGALOW * SOUTH-WEST FACING GARDEN * TWO RECEPTION ROOMS * TWO BEDROOMS * LUXURY KITCHEN * SEPARATE WOR...
George Avey Croft, North Weald.
4 Bedroom Detached House | £599,950
* FOUR BEDROOMS * DETACHED HOME * SPACIOUS ACCOMMODATION * POPULAR CUL-DE-SAC POSITION * PARKING FOR THREE VEHICLES * EX...
3 Bedroom Semi-Detached House | Offers Over £600,000
* STUNNING SEMI DETACHED * CHARACTER COTTAGE * IMMACULATE THROUGHOUT * EXPOSED BRICK FIREPLACE * THREE DOUBLE BEDROOMS *...
3 Bedroom Terraced House | Guide Price £600,000
* PRICE RANGE: £600,000 TO £625,000 * EXTENDED ACCOMMODATION * MIDDLE TERRACED HOUSE * DRIVEWAY FOR OFF STREET PARKING *...

Millers Estate Agents (Epping)
229 High Street, Epping, Essex, CM16 4BP
How much is your home worth?
Use our short form to request a valuation of your property.
Request a Valuation








