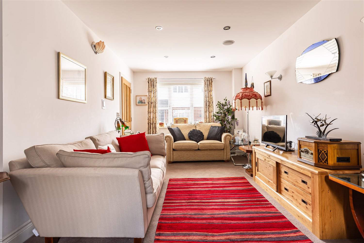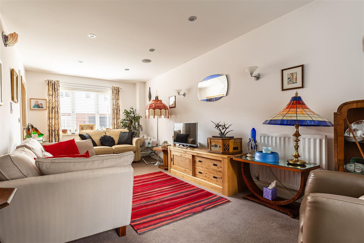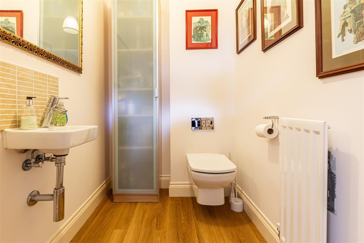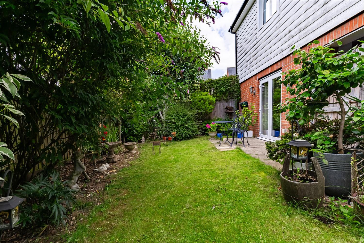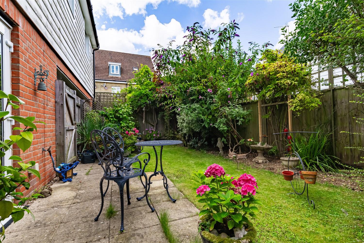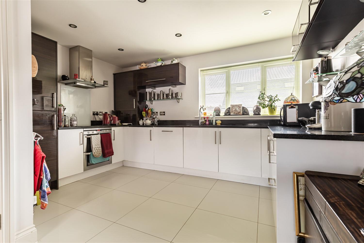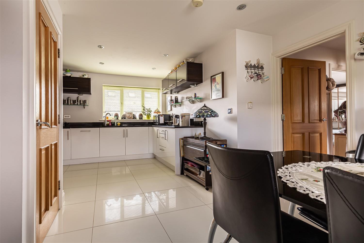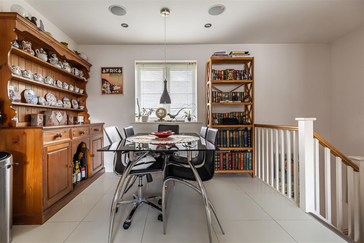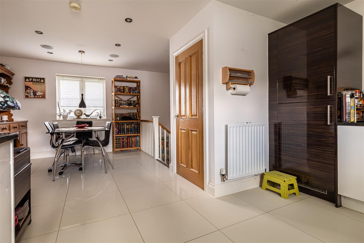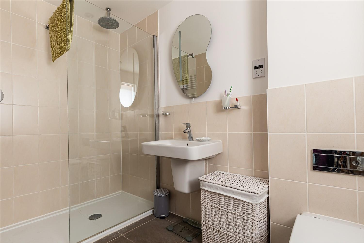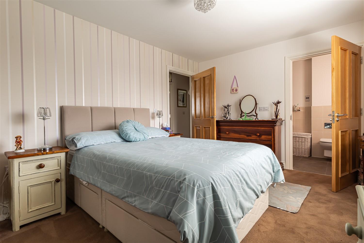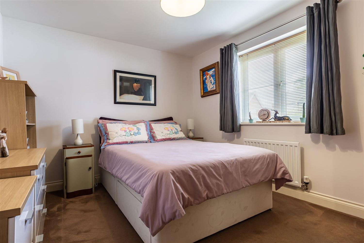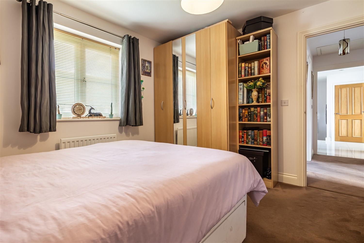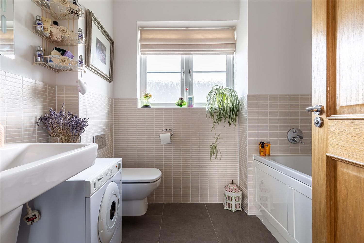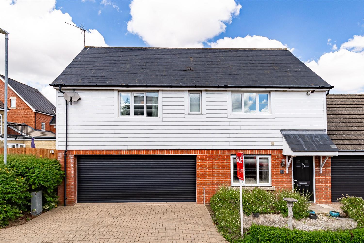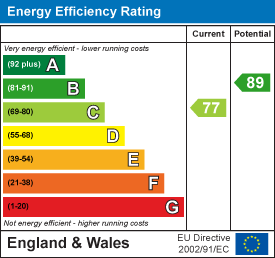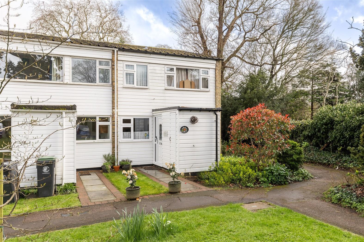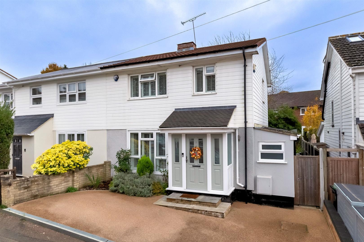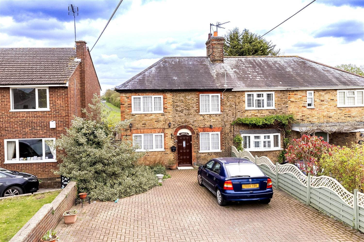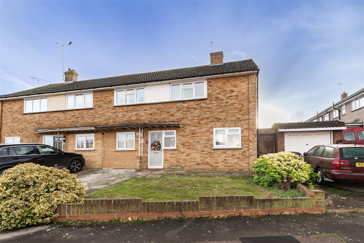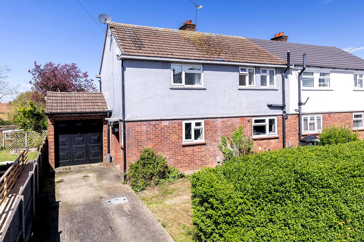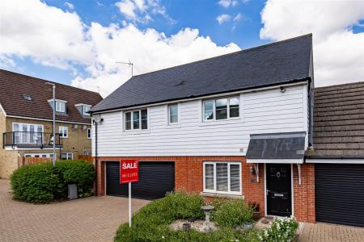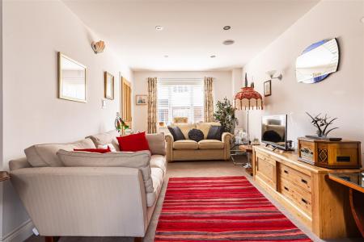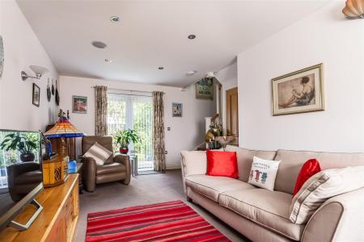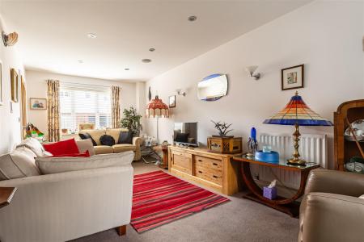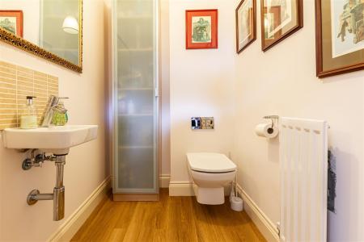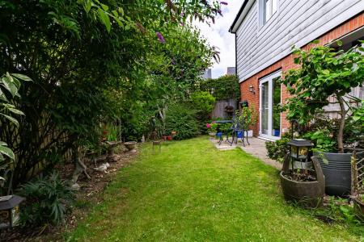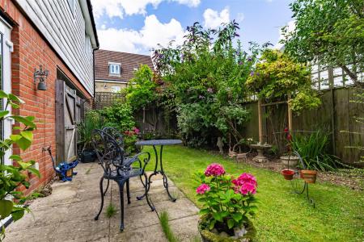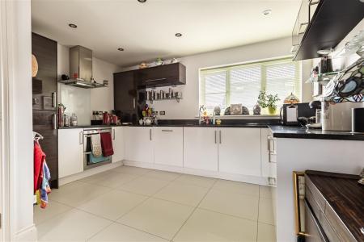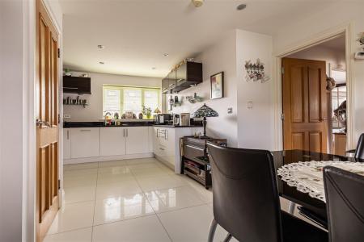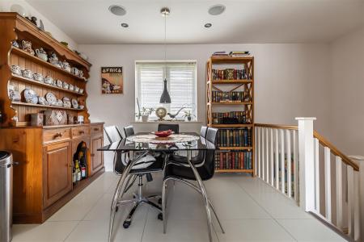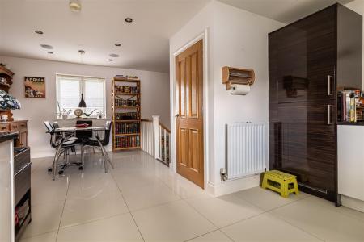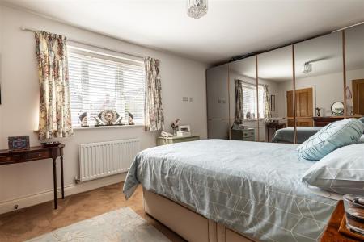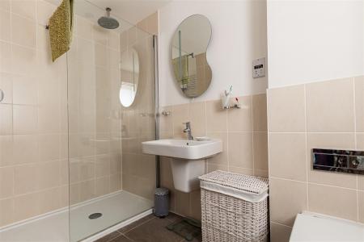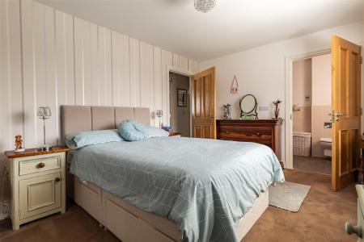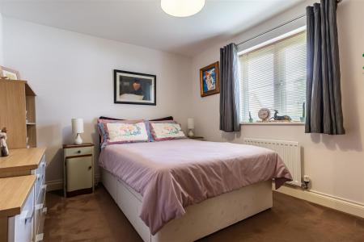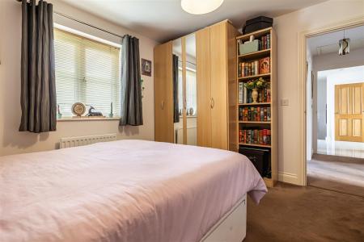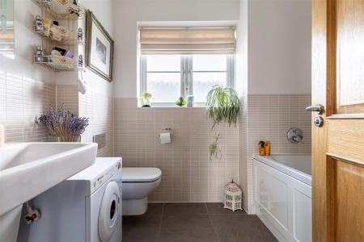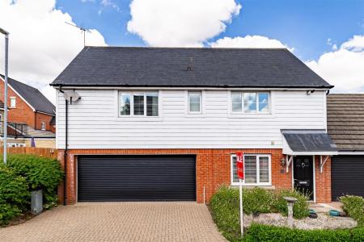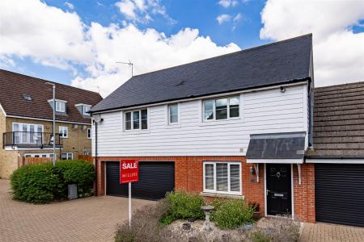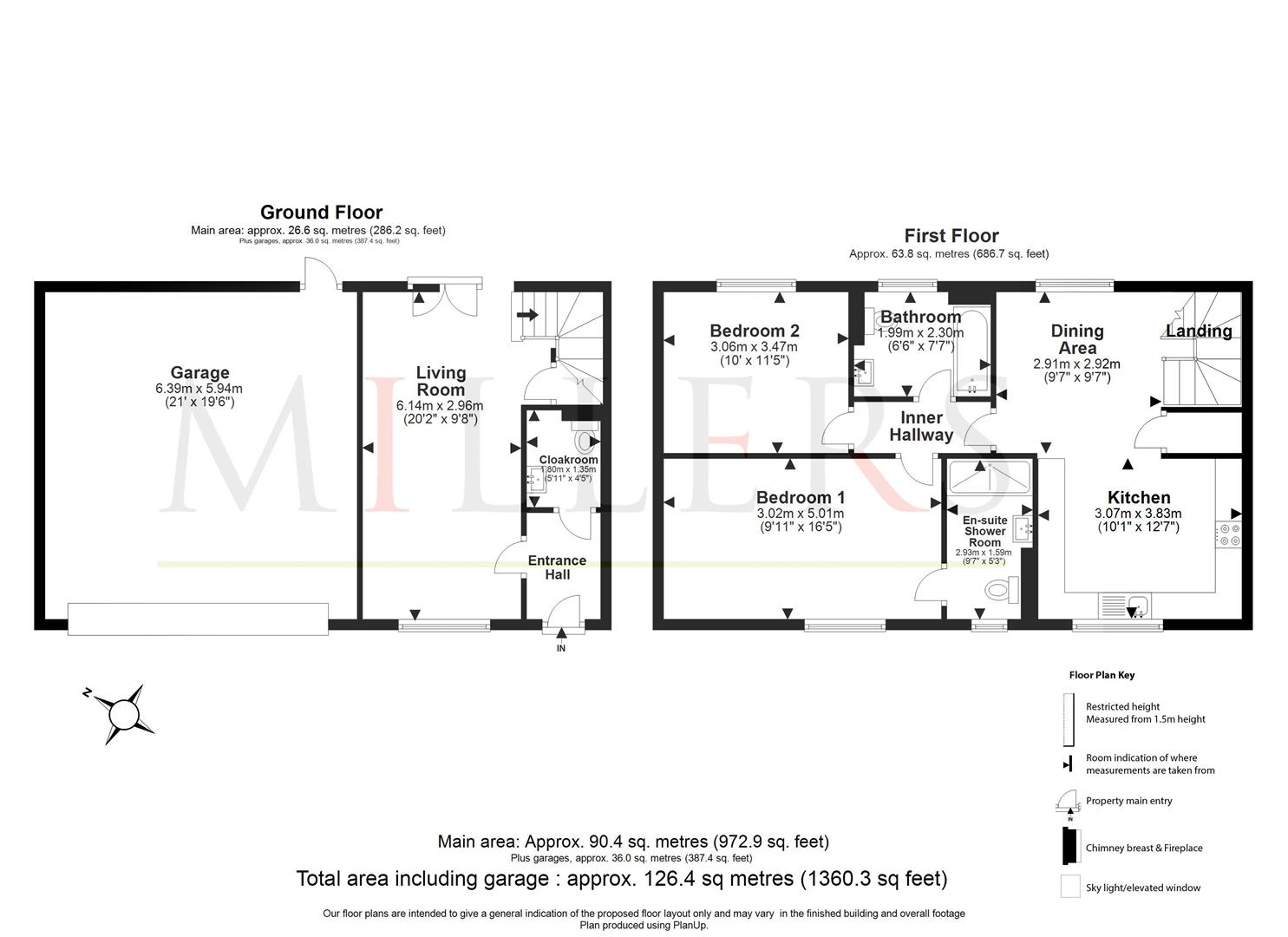- DETACHED COAC HOUSE
- QUIET CUL DE SAC LOCATION
- MASTER BEDROOM WITH EN-SUITE
- EXCELLENT CONDITION THROUGHOUT
- POTENTIAL TO EXTND (STPP)
- DOUBLE GARAGE
- TWO CAR DRIVEWAY
- OPEN PLAN KITCHEN/DINER
- POPULAR LOCATION
2 Bedroom Detached House for sale in Epping
* UNIQUE DETACHED COACH HOUSE * INTEGRAL DOUBLE GARAGE * POPULAR DEVELOPMENT * EXCELLENT CONDITION THROUGHOUT *
We are pleased to offer for sale this fabulous two double bedroom detached home with potential for additional living space on the ground floor subject to all the usual planning permission. Quiet cul de sac location on this popular development close to Epping High Street.
Accommodation comprises on the ground floor with an entrance hallway, guest cloakroom, good size lounge with French doors overlooking the rear garden. Leading off the lounge stairs lead up to the second floor into a spacious fully fitted kitchen with integrated appliances and granite work surfaces which opens onto a dining area, an inner hallway cleverly separates the two areas providing a master bedroom with a contemporary en-suite shower room, plus a further double bedroom and family bathroom. Additional benefits include ceiling speakers.
To the front of the property there is off street parking for several vehicles leading up to the integral double width garage with an electric up and over door plus a pretty rockery and shingle bed. Garage access leads to a private secluded rear garden with a patio area to the immediate rear with the rest being laid to lawn enjoying mature shrubs, trees and flower borders, door to garage.
The property is situated in a quiet cut de sac on the popular Kings Wood Park Development which is a superb location within close proximity to parts of Epping Forest and open common land and is within walking distance to Epping Town Centre with its shops, bars, cafes and restaurants and Epping Station serving London.
Ground Floor -
Cloakroom - 1.80m x 1.35m (5'11 x 4'5) -
Living Room - 6.14m x 2.96m (20'2" x 9'9") -
First Floor -
Dining Area - 2.91m x 2.92m (9'7" x 9'7") -
Kitchen - 3.07m x 3.83m (10'1" x 12'7") -
Bedroom One - 3.02m x 5.01m (9'11" x 16'5") -
En-Suite Shower Room - 2.92m 1.60m (9'7 5'3) -
Bedroom Two - 3.06m x 3.47m (10'0" x 11'5") -
Bathroom - 2.31m x 1.98m (7'7 x 6'6) -
External Area -
Double Garage - 6.40m x 5.94m (21' x 19'6) -
Rear Garden - 11.58m x 5.51m (38' x 18'1) -
Important information
Property Ref: 14350_32547109
Similar Properties
3 Bedroom End of Terrace House | £529,995
* END OF TERRACE * THREE RECEPTION ROOMS * THREE BEDROOMS * GARAGE EN-BLOC * A DESIRABLE LOCATION * NEEDING SOME UPDATIN...
3 Bedroom Semi-Detached House | Offers in region of £525,000
* SEMI DETACHED HOUSE * THREE BEDROOMS * REFURBISHED ACCOMMODATION * TWO RECEPTION AREAS * STUNNING CONDITION * WALK TO...
3 Bedroom Semi-Detached House | £524,995
* SEMI DETACHED HOUSE * THREE BEDROOMS * TWO RECEPTION AREAS * POTENTIAL TO REMODEL or EXTEND (STP) * VILLAGE LOCATION *...
3 Bedroom Semi-Detached House | Guide Price £549,995
* STUNNING SEMI DETACHED HOME * IMMACULATE THROUGHOUT * CONTEMPORARY OPEN PLAN LIVING AREA * OFF STREET PARKING * WONDER...
3 Bedroom Semi-Detached House | £550,000
* PRICE RANGE: £550,000 TO £575,000 * SEMI DETACHED HOUSE * EXTENDED ACCOMMODATION * THREE BEDROOMS * PARKING & GARAGE *...
3 Bedroom Semi-Detached House | Offers in excess of £550,000
** BY APPOINTMENT: OPEN DAY - SATURDAY 27TH APRIL 2024 ** SEMI DETACHED HOUSE * THREE BEDROOMS * THREE RECEPTION ROOMS *...

Millers Estate Agents (Epping)
229 High Street, Epping, Essex, CM16 4BP
How much is your home worth?
Use our short form to request a valuation of your property.
Request a Valuation

