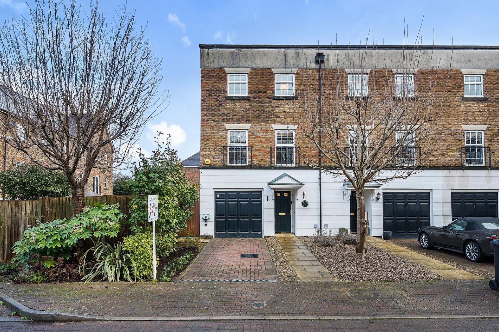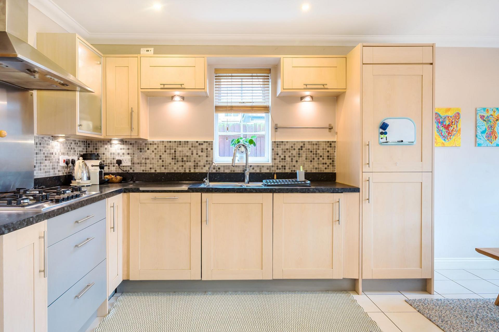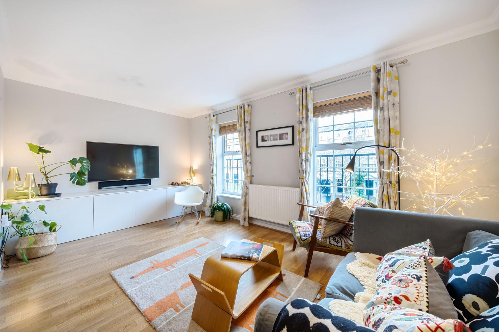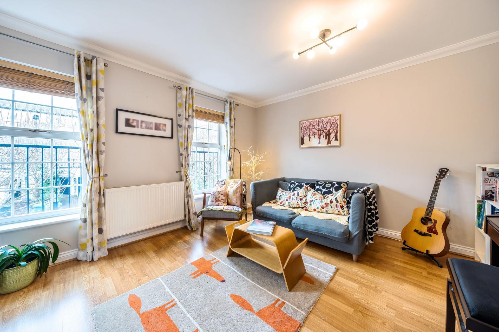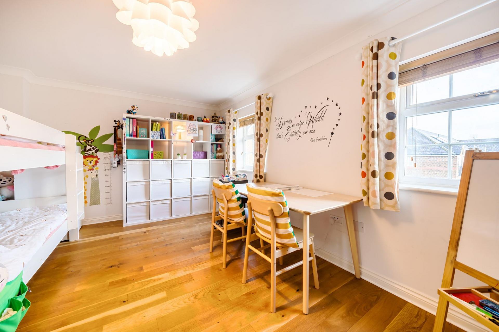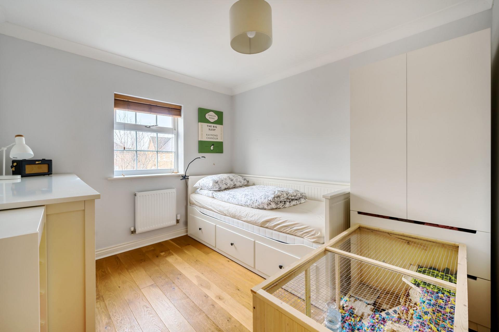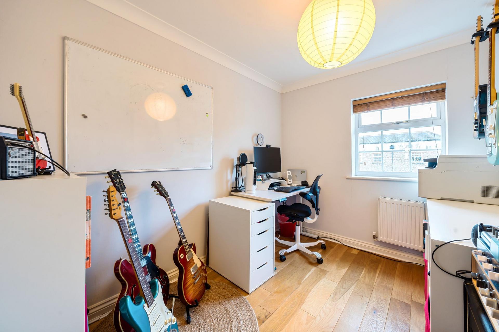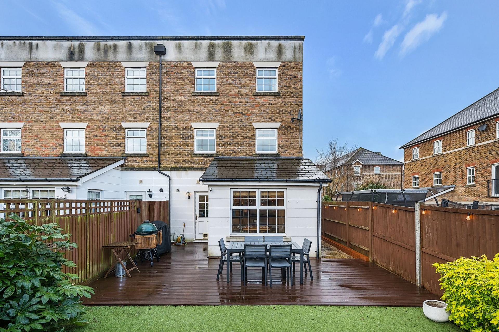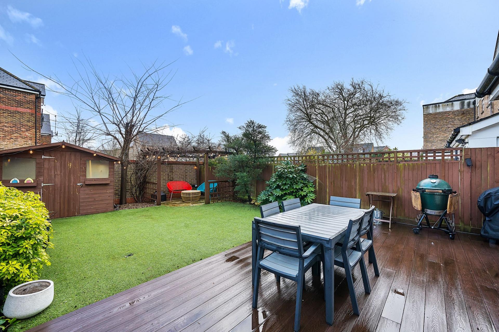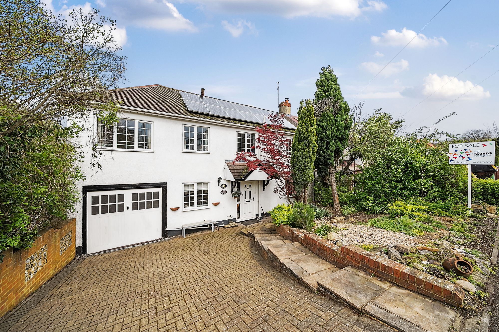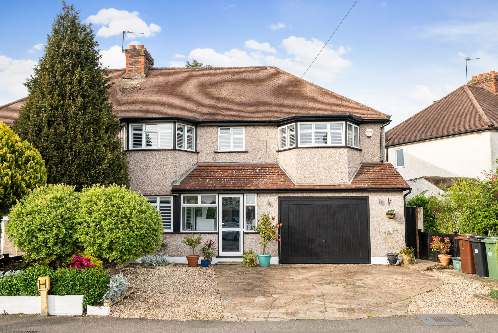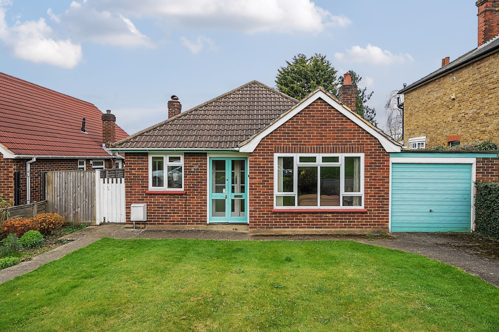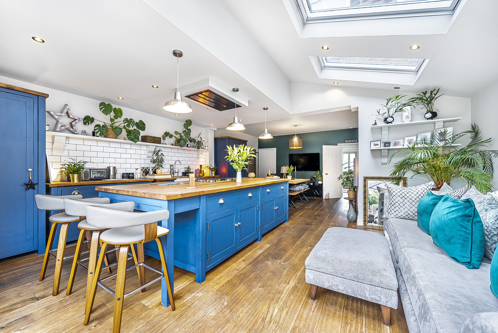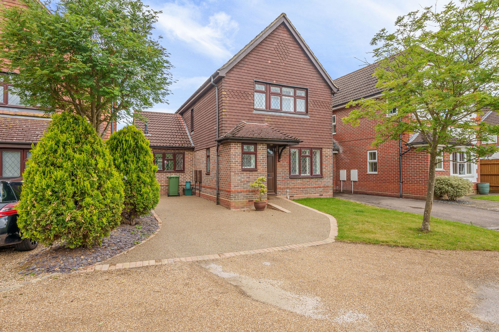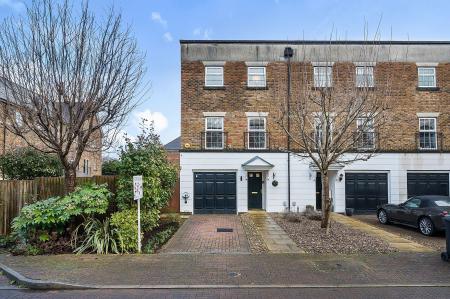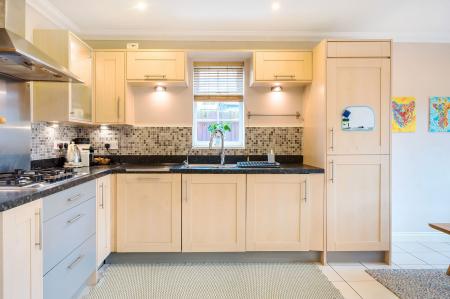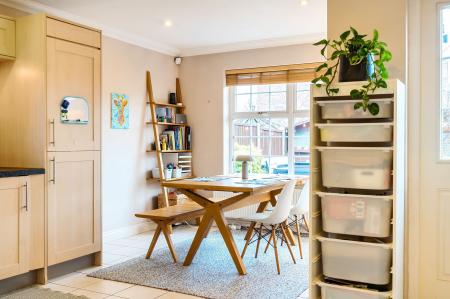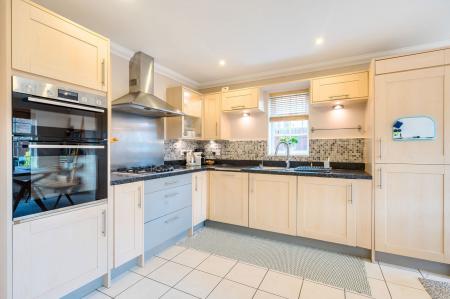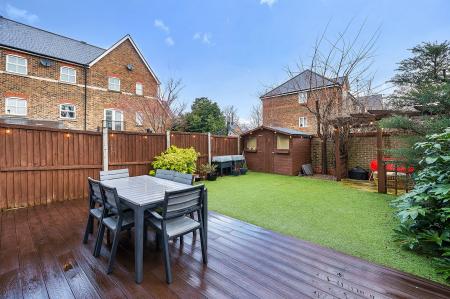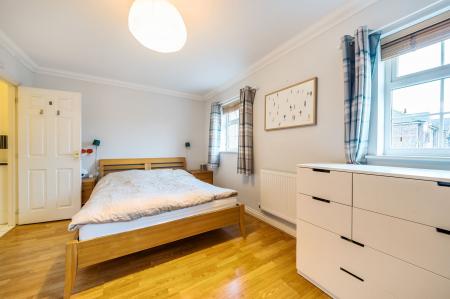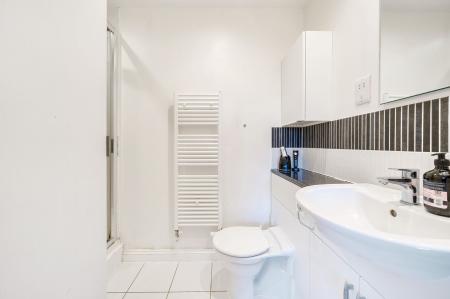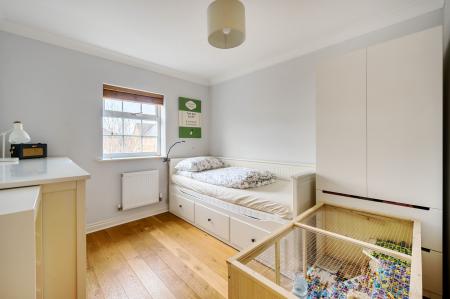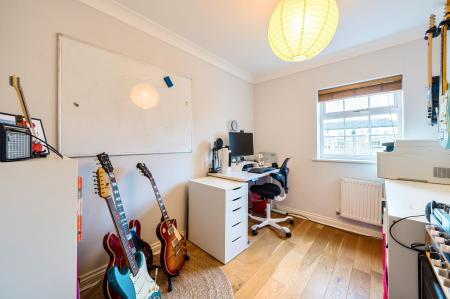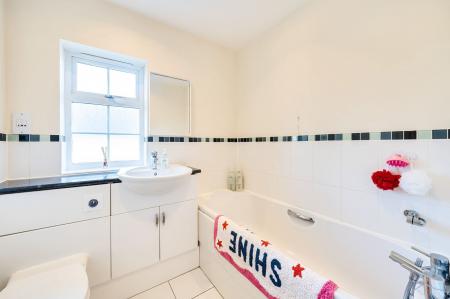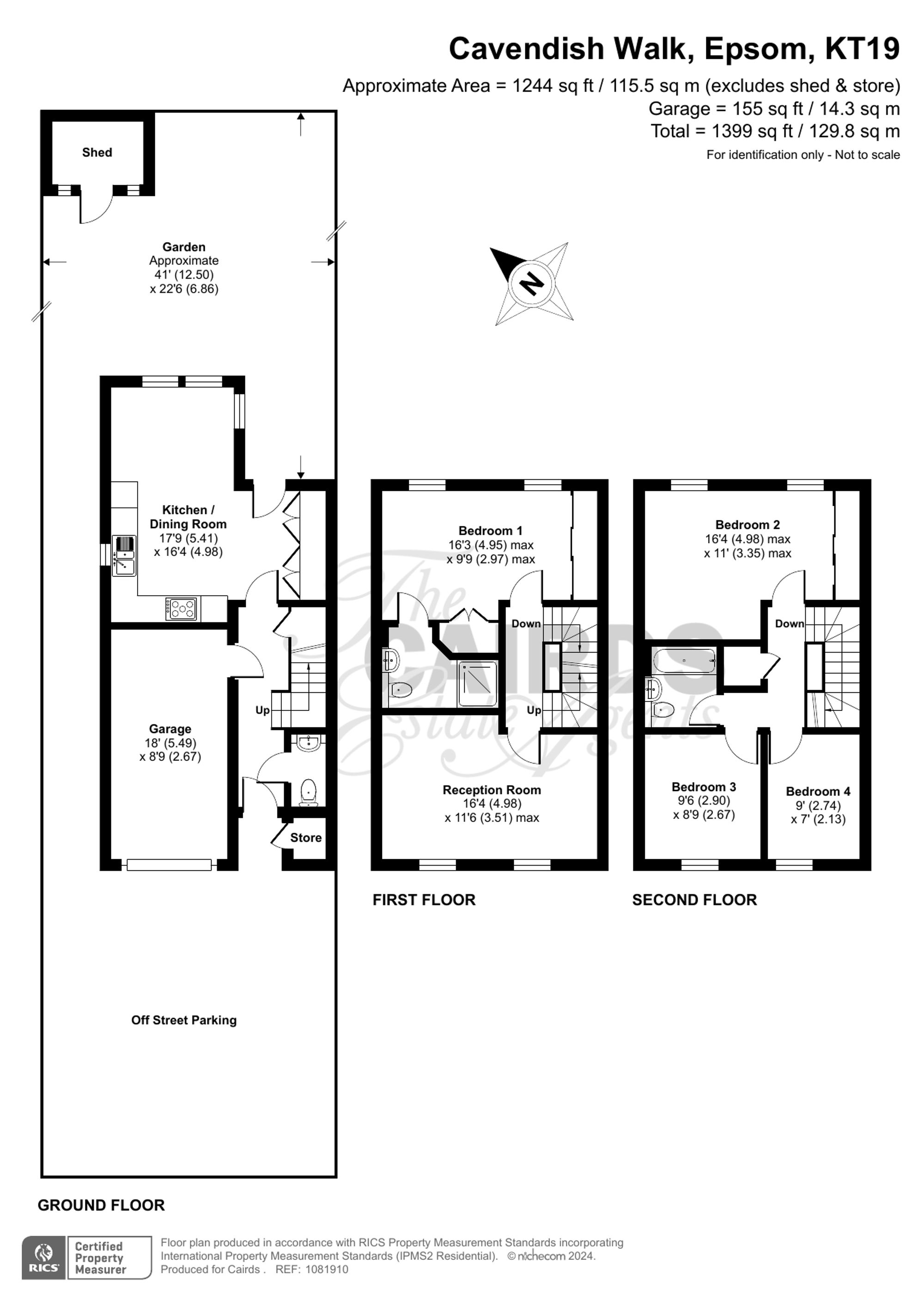- Four Bedroom Townhouse
- End Of Terrace
- En-Suite To Master
- Landscaped Rear Garden
- Kitchen/Dining Room
- Garage & Off Street Parking
- Storage
- Walk to The Horton & David Lloyd
- Sought-after Livingstone Park Estate
4 Bedroom Terraced House for sale in Epsom
Introducing this desirable 4 bedroom end of terrace town house located in the highly sought-after Livingstone Park Estate. This property offers a stylish and contemporary living space spread across three storeys.
Entering the property either through the front door or from the integrated garage, you are greeted by a spacious hallway with cloakroom and powder room, then leads you into the heart of the home. The ground floor boasts a combined kitchen & dining room, offering a welcoming space for entertaining and family meals. The kitchen is thoughtfully fitted with modern appliances and there is ample storage here and throughout the property.
Ascending the staircase to the first floor, you will find a bright and airy lounge area with lots of natural light. The principal bedroom looks out over the rear garden and boasts the added luxury of an en-suite bathroom with shower and wall to wall wardrobes.
Onto the second floor, there is another double bedroom with wardrobes and two further smaller bedrooms, clearly designed and arranged to cater to the growing needs of a modern family. These are accompanied by a well-appointed family bathroom.
This property further benefits from a garage and off-street parking, offering secure and convenient parking arrangements. Externally, this town house boasts a low maintenance landscaped rear garden with a composite decking ideal for family bbqs, a pergola with heat lamp to enjoy a quiet morning coffee, shed, mature trees and shrubs, and the remainder laid with Astro turf.
Location-wise, this property is perfectly situated within walking distance to The Horton and David Lloyd, allowing easy access to various recreational amenities. The estate is popular with many families looking for a quiet green neighbourhood outside of Epsom town. Southfields Primary School is also in close proximity, making it an ideal home for families with young children.
In conclusion, this four bedroom town house is sure to appeal to those seeking a comfortable and sophisticated family home. An early viewing is highly recommended to fully appreciate this outstanding property.
Energy Efficiency Current: 78.0
Energy Efficiency Potential: 87.0
Important information
This is not a Shared Ownership Property
This is a Freehold property.
Property Ref: be61c86d-3c79-48e6-ac92-6bef6f098d42
Similar Properties
4 Bedroom Semi-Detached House | Guide Price £700,000
Stunning 4/5-bed semi-detached house in Epsom Downs. Eco-friendly with solar panels, garden oasis for al fresco dining....
4 Bedroom Semi-Detached House | Guide Price £700,000
Immaculate 4-bed semi-detached house in sought-after area. Modern kitchen, spacious living areas, large landscaped garde...
3 Bedroom Semi-Detached House | Guide Price £675,000
Stylish 3 bed semi-detached house with open plan updated kitchen, modernised bathrooms, wood burning fireplace. Abundanc...
Stamford Green Road, Epsom, KT18
3 Bedroom Detached House | Guide Price £725,000
Charming 3-bed bungalow in a popular neighbourhood, no chain. Spacious living room, kitchen, 3 double bedrooms. Potentia...
4 Bedroom Terraced House | Guide Price £729,000
Charming Victorian residence in sought-after College Area. Thoughtfully refurbished blending classic charm with modern c...
3 Bedroom Detached House | Guide Price £735,000
Cairds are delighted to show this stunning three bedroom detached home that has been beautifully extended to include all...
How much is your home worth?
Use our short form to request a valuation of your property.
Request a Valuation

