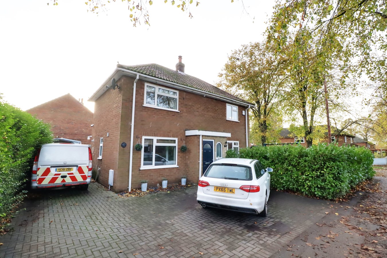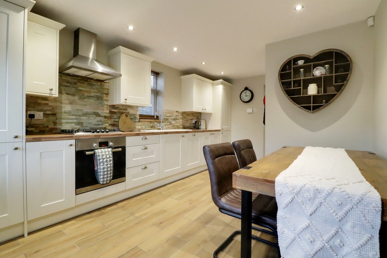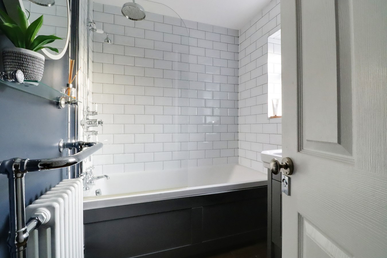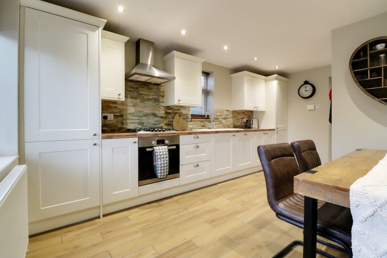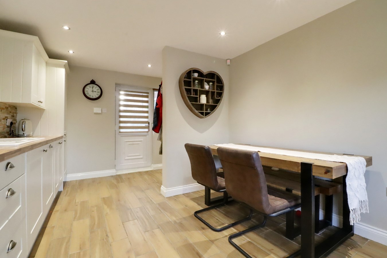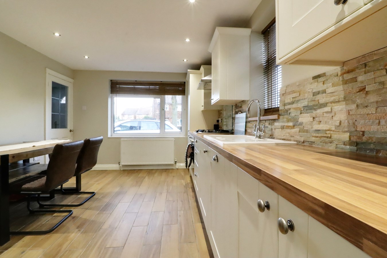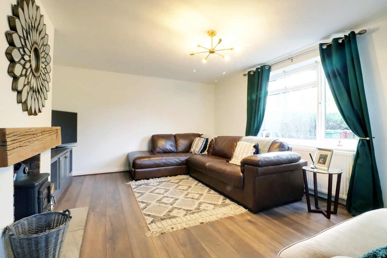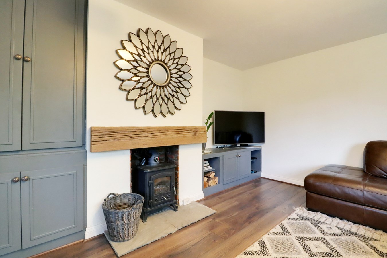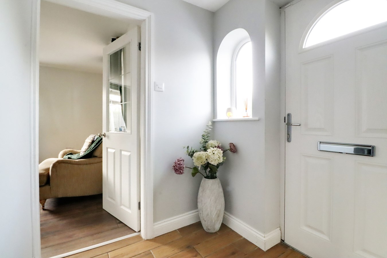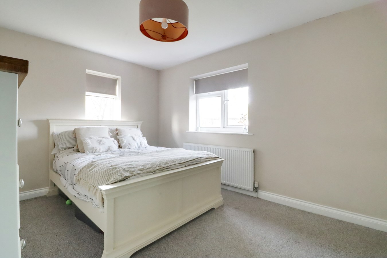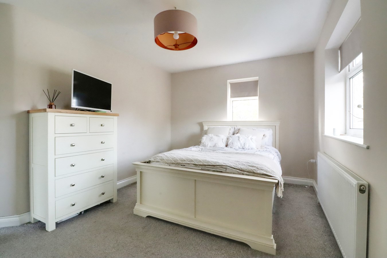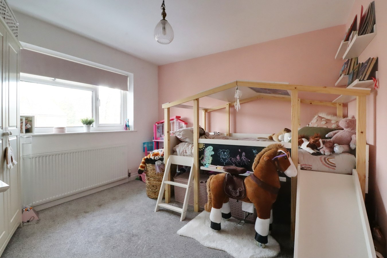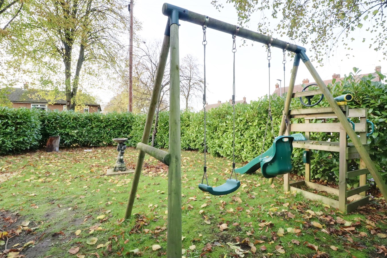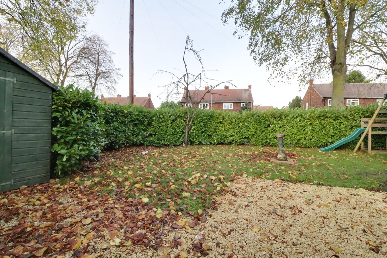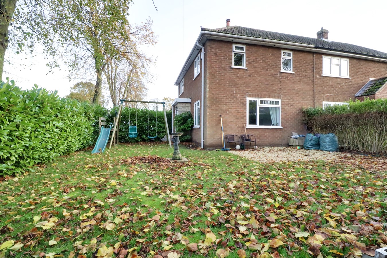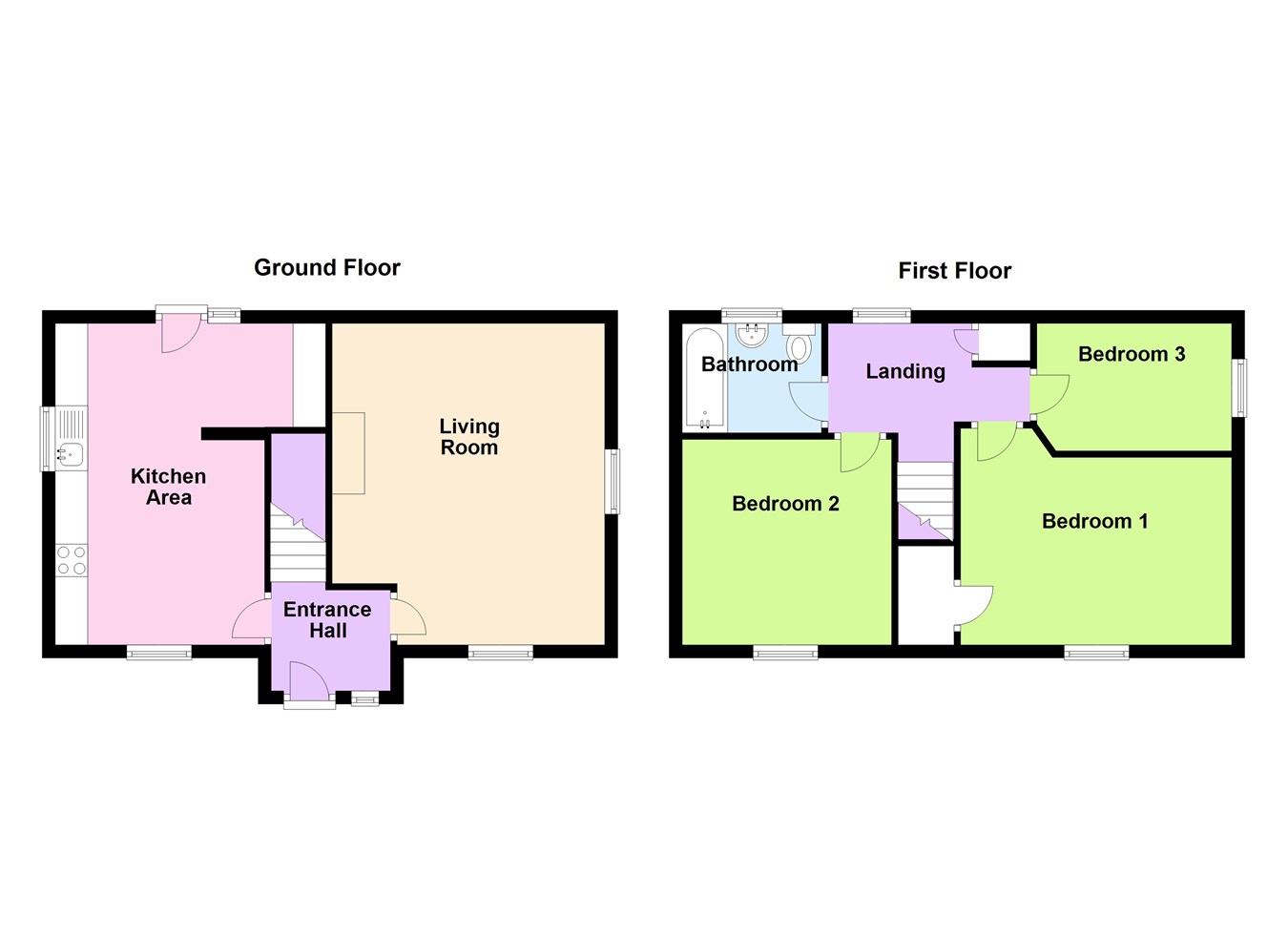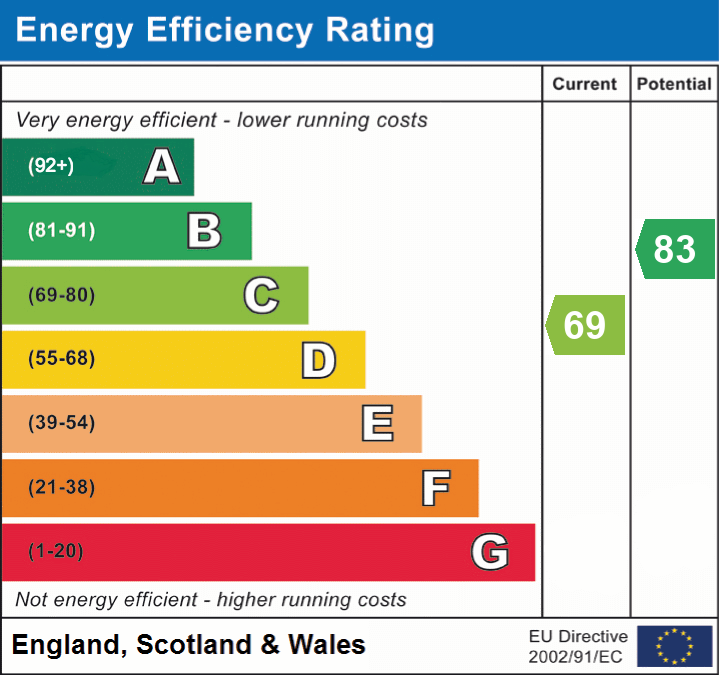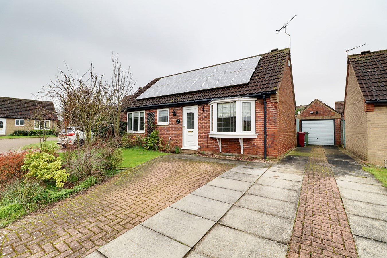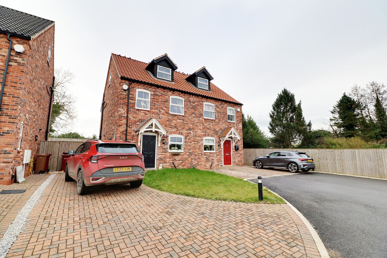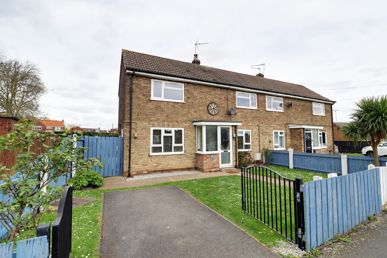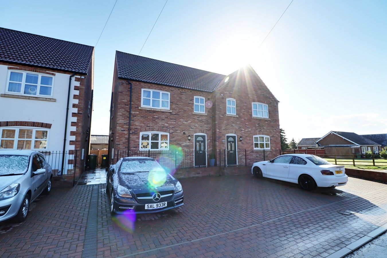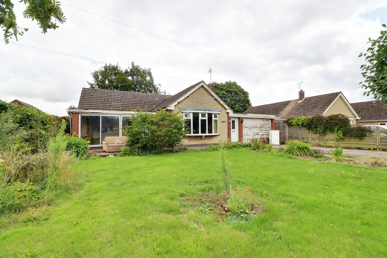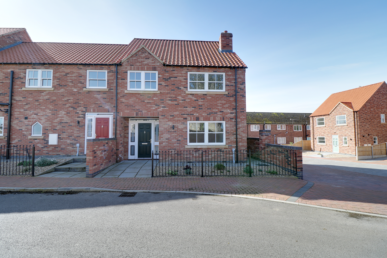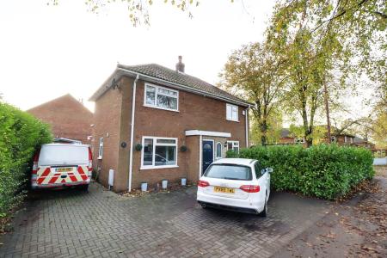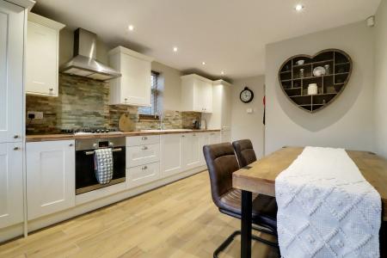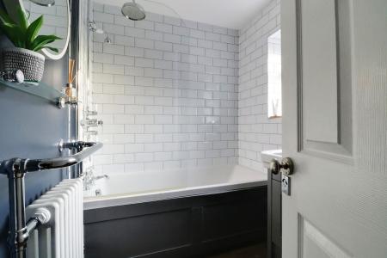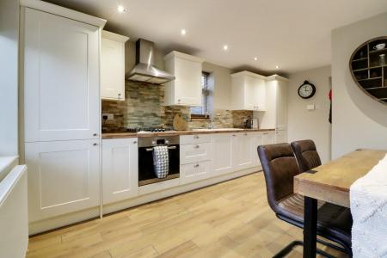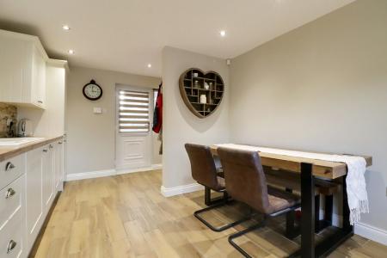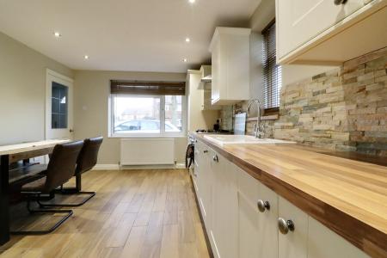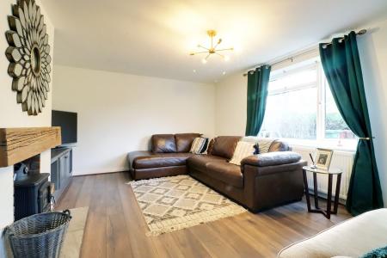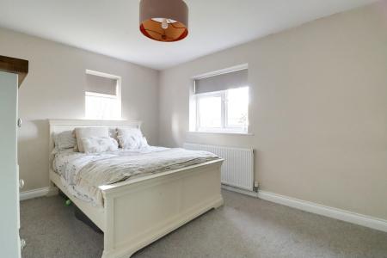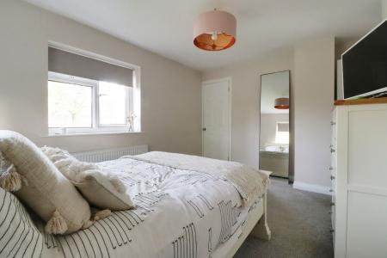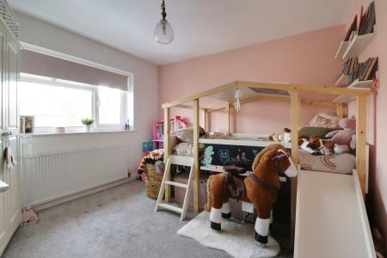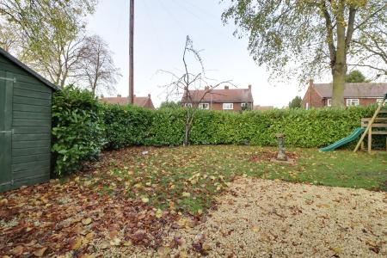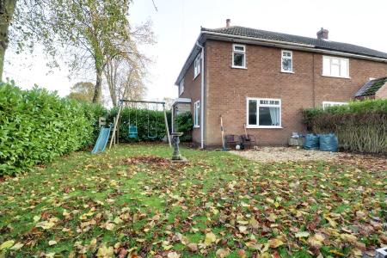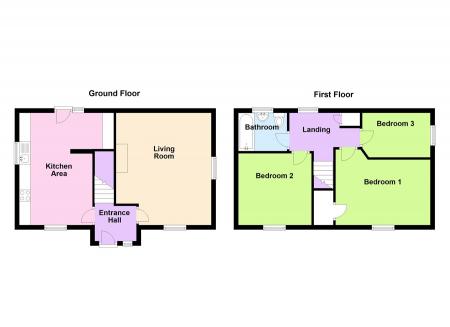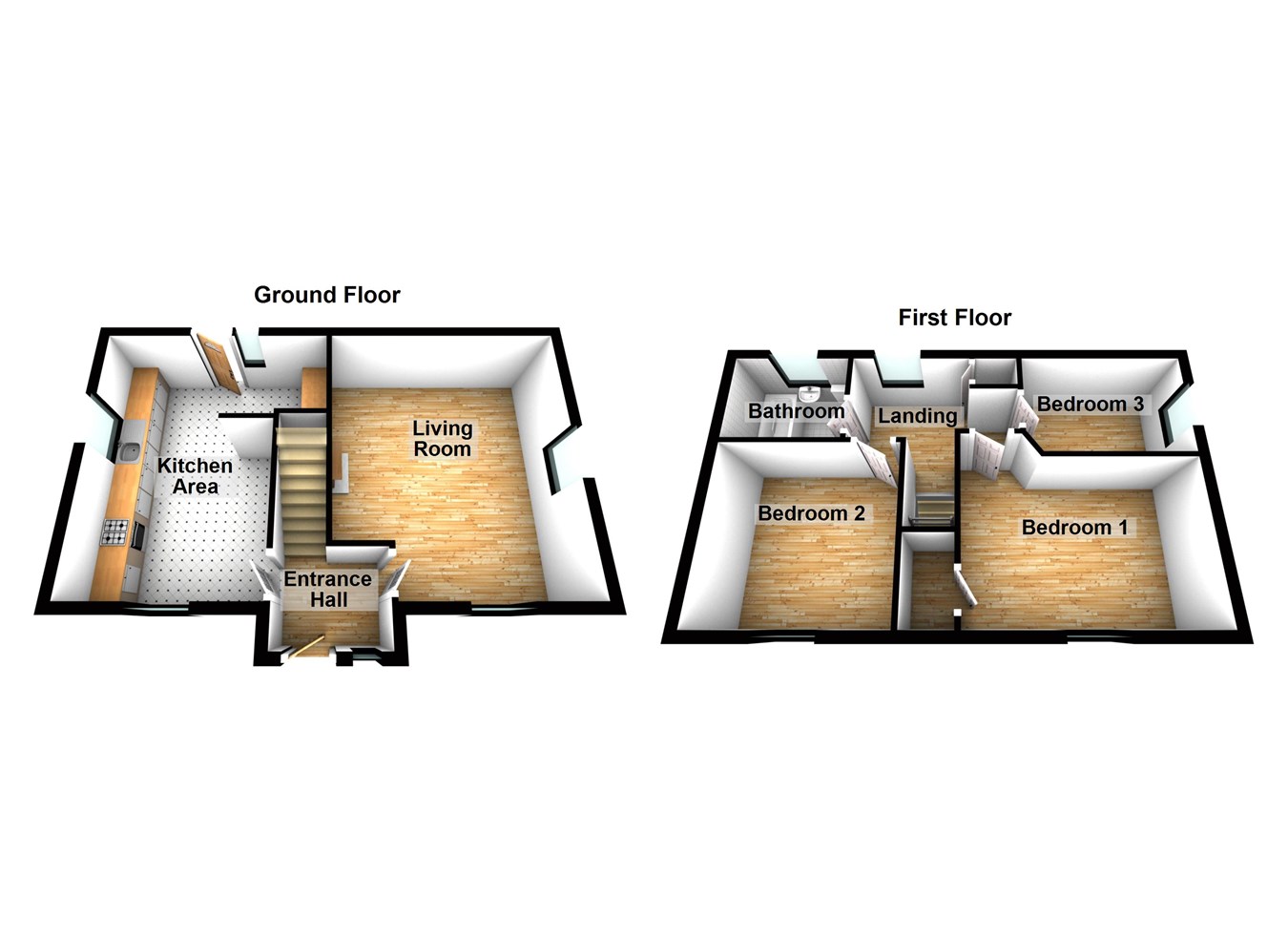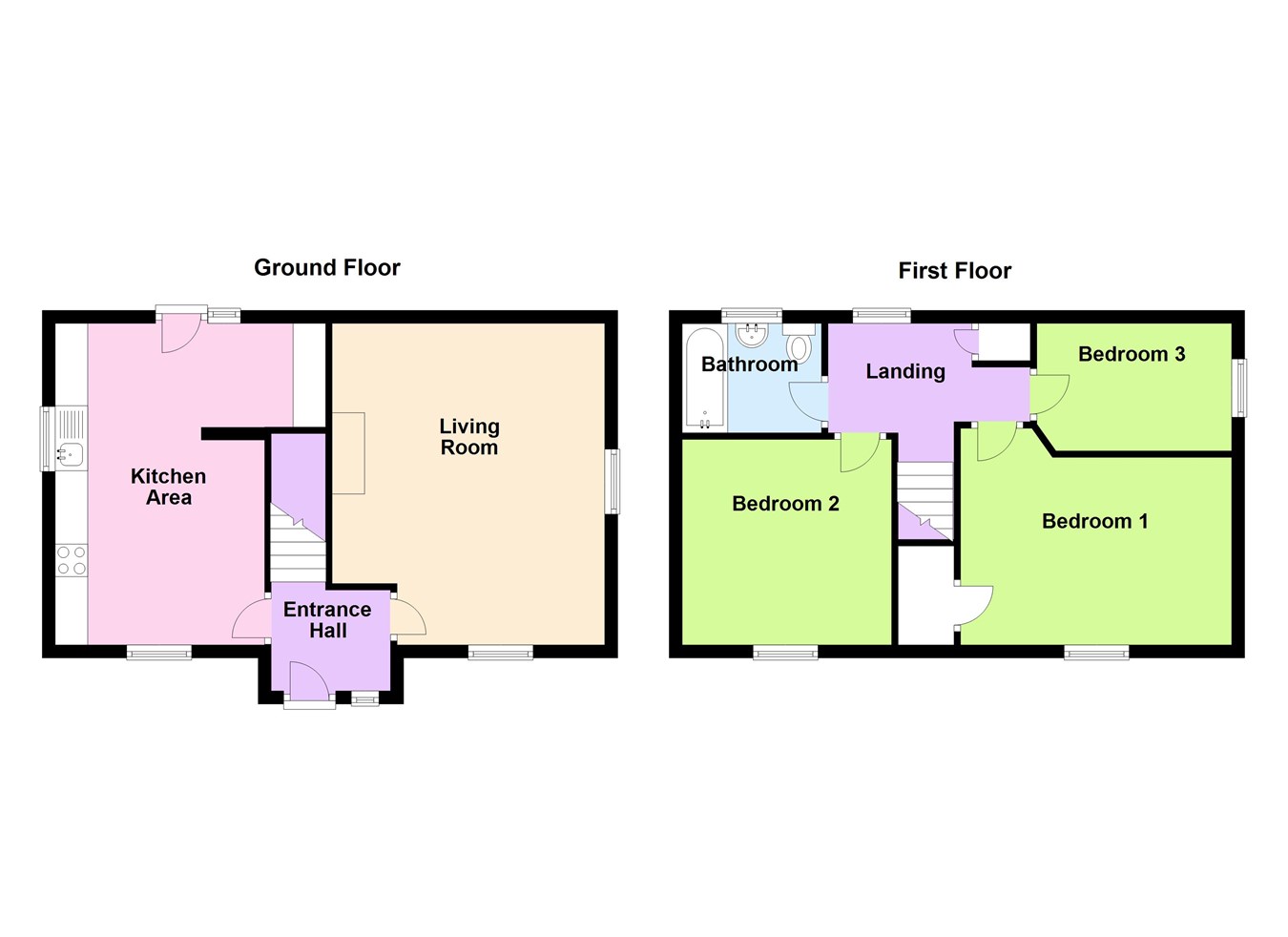- A TRADITIONAL SEMI-DETACHED HOUSE
- DESIRABLE POSITION WITHIN WALKING DISTANCE TO THE TOWN CENTRE
- ATTRACTIVE DINING KITCHEN WITH A UTILITY AREA
- FEATURE LIVING ROOM WITH FITTED STOVE
- 3 GENEROUS BEDROOMS
- STYLISH BATHROOM
- LARGE BLOCK LAID DRIVEWAY WITH PRIVATE REAR SEATING AREA
- PRIVATE LAWNED SIDE GARDEN
- VIEWING COMES WITH THE AGENTS HIGHEST OF RECOMMENDATIONS
3 Bedroom Semi-Detached House for sale in Epworth
A beautifully presented and well proportioned traditional semi-detached house located within walking distance to the town centre and thought an ideal purchase for a couple or family. The accommodation comprises, central entrance hallway, fine main living room with a feature fireplace and adjoining bespoke fitted furniture, a most attractive fitted dining kitchen with a utility area. The first floor provides 3 generous bedrooms and a quality fitted family bathroom. The front and side allow parking via a block paved driveway that continues to the rear creating a private seating area. The main, principally lawned, garden is found to the side with mature hedged boundaries creating excellent privacy. Finished with full uPvc double glazing and a modern gas fired central heating system. Viewing comes with the agents highest of recommendations. View via our Epworth office.
ENTRANCE HALLWAY
1.57m x 1.55m (5' 2" x 5' 1"). Enjoys a composite double glazed entrance door, front arched top uPVC window with inset obscured glazing, attractive tiled flooring, built in meter box cupboard, staircase allowing access to the first floor accommodation, attractive wooden effect tiled flooring and internal glazed doors leads to lounge and kitchen.
ATTRACTIVE MAIN LIVING ROOM
3.96m x 4.95m (13' 0" x 16' 3"). Enjoys a dual aspect with front and side uPVC double glazed windows, attractive walnut style laminate flooring, feature central multi fuel cast iron stove within a brick effect chamber, projecting flagged hearth and wooden beamed mantel with bespoke fitted side storage cabinet and TV plinth with open shelving.
FEATURE DINING KITCHEN
4.16m x 4.95m (13' 8" x 16' 3"). Enjoys a multi aspect with front and side uPVC double glazed windows, rear uPVC double glazed entrance door with adjoining window allows access to the rear. The kitchen enjoys an extensive range of shaker style matching low level units, drawer units and wall units finished in an ivory colour with button and cupped pull handles, integral appliances and benefitting from a butcher block style worktop with slate tiled splash backs incorporating a single ceramic sink unit with drainer to the side and block mixer tap, built in for ring gas hob with oven beneath and overhead canopied extractor with downlighting.
UTILITY AREA
With space and plumbing for appliances, wooden effect tiled flooring and inset ceiling spotlights.
FIRST FLOOR LANDING
Enjoys a rear uPVC double glazed window with inset patterned glazing, built in airing cupboard with fitted shelving and doors off to;
FRONT DOUBLE BEDROOM 1
3.95m x 2.9m (13' 0" x 9' 6"). "). Enjoys a dual aspect with front and side uPVC double glazed windows, TV point and fitted wardrobe.
FRONT DOUBLE BEDROOM 2
3.23m x 3.16m (10' 7" x 10' 4"). Enjoys a front uPVC double glazed window.
BEDROOM 3
3m x 1.95m (9' 10" x 6' 5"). Enjoys a side uPVC double glazed window.
FAMILY BATHROOM
2.15m x 1.67m (7' 1" x 5' 6"). Enjoys a rear uPVC double glazed window with inset patterned glazing, a most attractive traditional style suite in white comprising a close couple low flush WC with adjoining vanity wash hand basin set within an oak effect top, panelled bath with overhead shower attachment and glazed screen, tiled walls, fitted period style ceramic radiator with chrome towel rail, tiled flooring, inset ceiling spotlights and extractor.
GROUNDS
The property enjoys a large l-shaped paved driveway to the front and down to the side which can provide parking for up to four vehicles and with the block paving leading to the rear creating a private enclosed patio area which can be accessed from the kitchen and houses a timber store shed. The main garden is found to the side being principally lawned with pebbled seating area surrounded by laurel hedging for security and privacy and provides a second timber store shed.
Important information
This is a Freehold property.
Property Ref: 14608110_25777039
Similar Properties
2 Bedroom Detached Bungalow | Offers in region of £200,000
** NO UPWARD CHAIN ** A superbly presented modern detached bungalow within a well regarded area having undergone many up...
3 Bedroom Semi-Detached House | Offers in excess of £200,000
** NO UPWARD CHAIN ** A deceptively large modern semi-detached house thought ideal for a couple or family being part of...
3 Bedroom Semi-Detached House | Offers in region of £195,000
** EXTENDED TO THE REAR ** A superbly presented and extended traditional semi-detached house located within a well regar...
3 Bedroom Semi-Detached House | Offers in region of £215,000
** 3 DOUBLE BEDROOMS ** A deceptively spacious and well proportioned modern semi-detached house situated within the high...
Graizelound Fields Road, Haxey, DN9
3 Bedroom Detached Bungalow | Guide Price £225,000
** NO UPWARD CHAIN ** GARDEN CIRCA 0.65 ACRE ** 2 GARAGES ** HIGHLY DESIRABLE SEMI-RURAL LOCATION ** The property occupi...
3 Bedroom End of Terrace House | Offers Over £225,000
** ALLOCATED PARKING ** A brand-new end-town house offering deceptively spacious accommodation finished to an excellent...
How much is your home worth?
Use our short form to request a valuation of your property.
Request a Valuation

