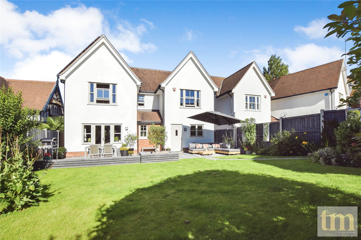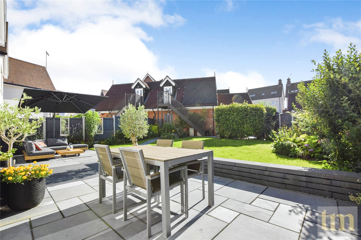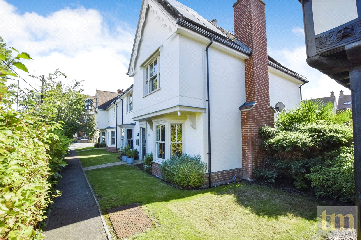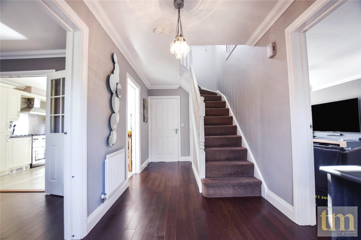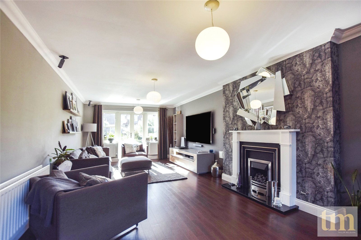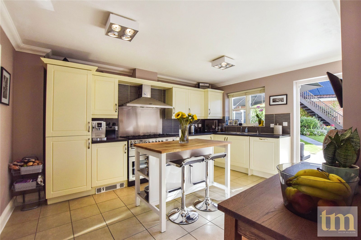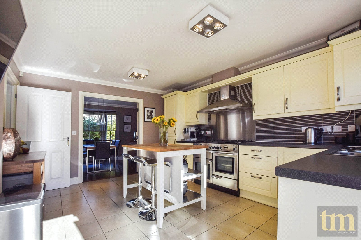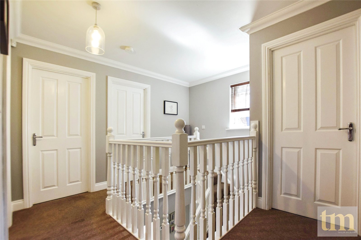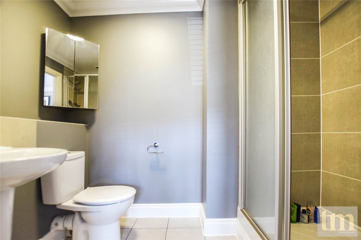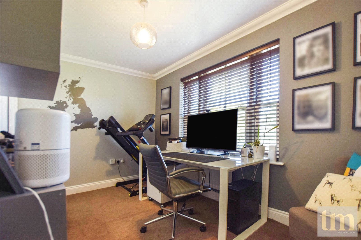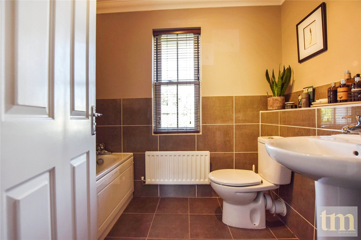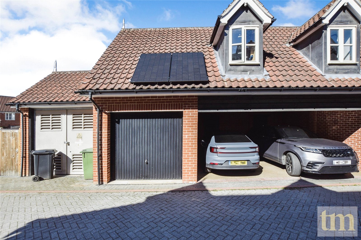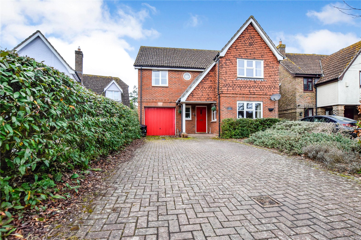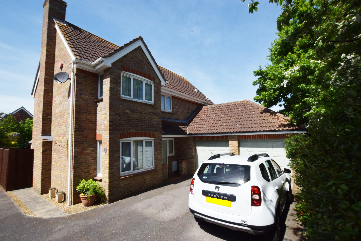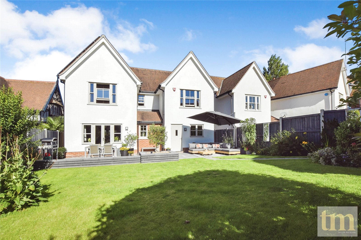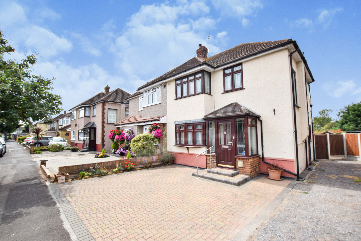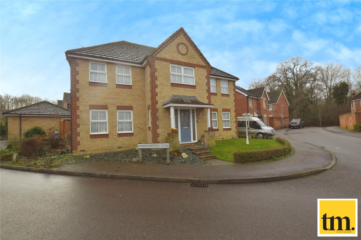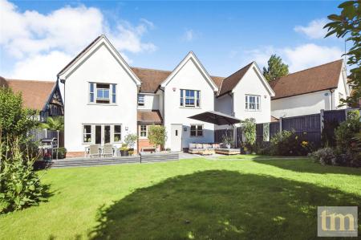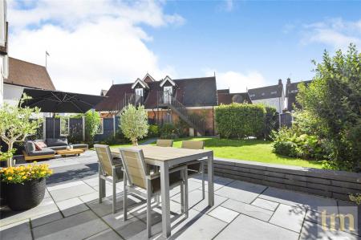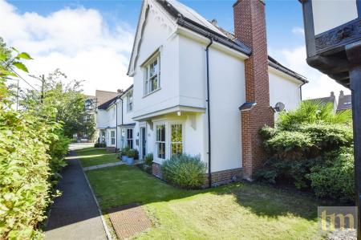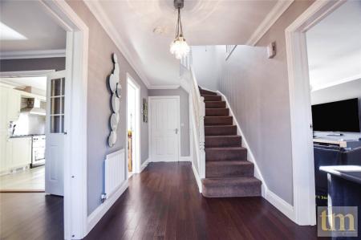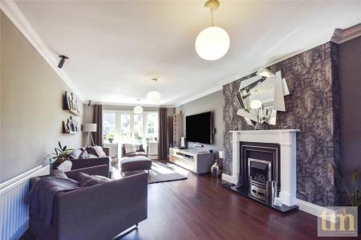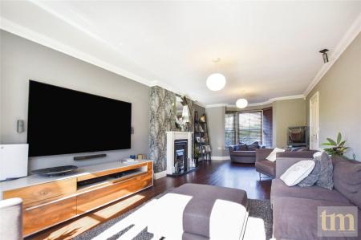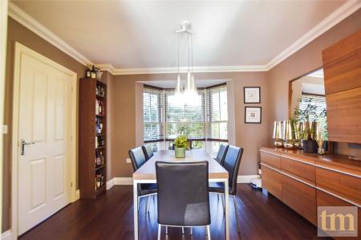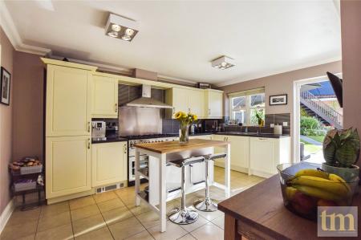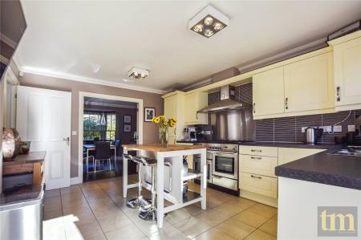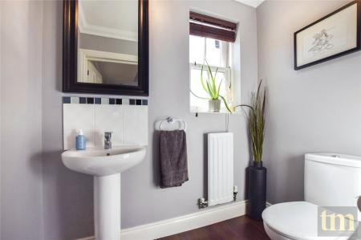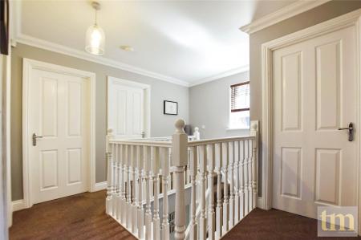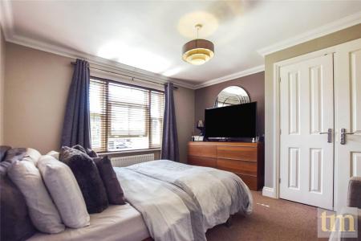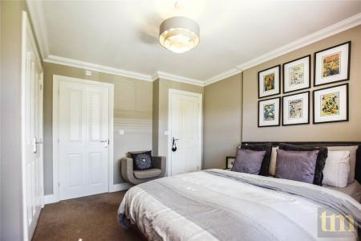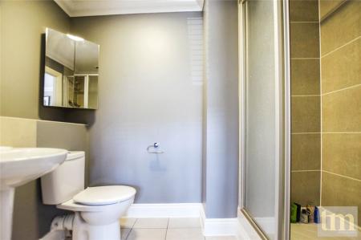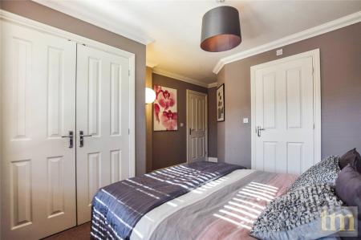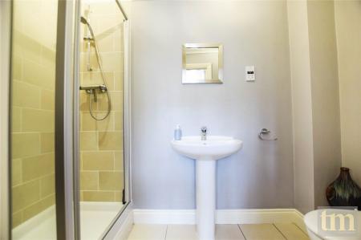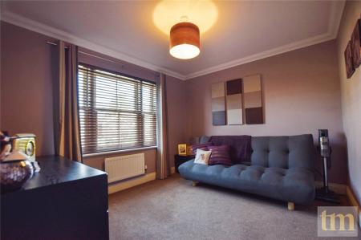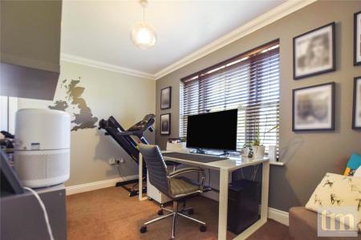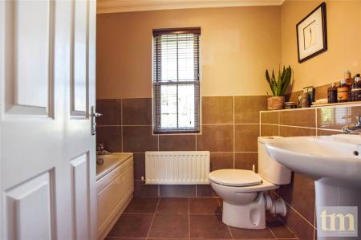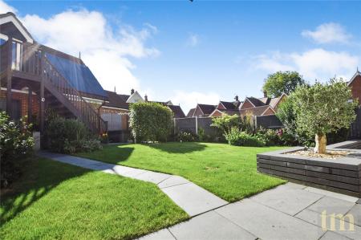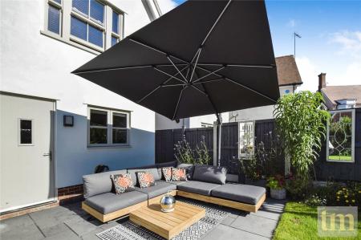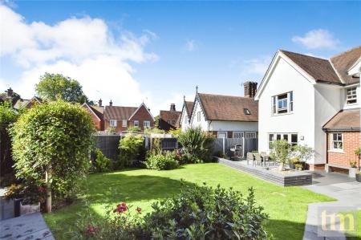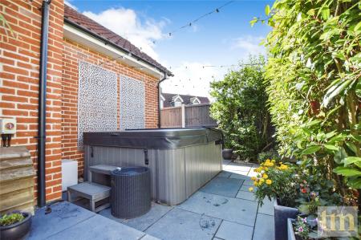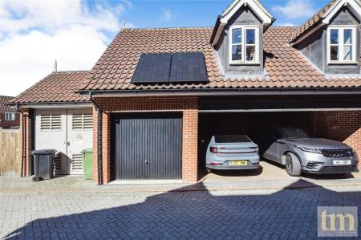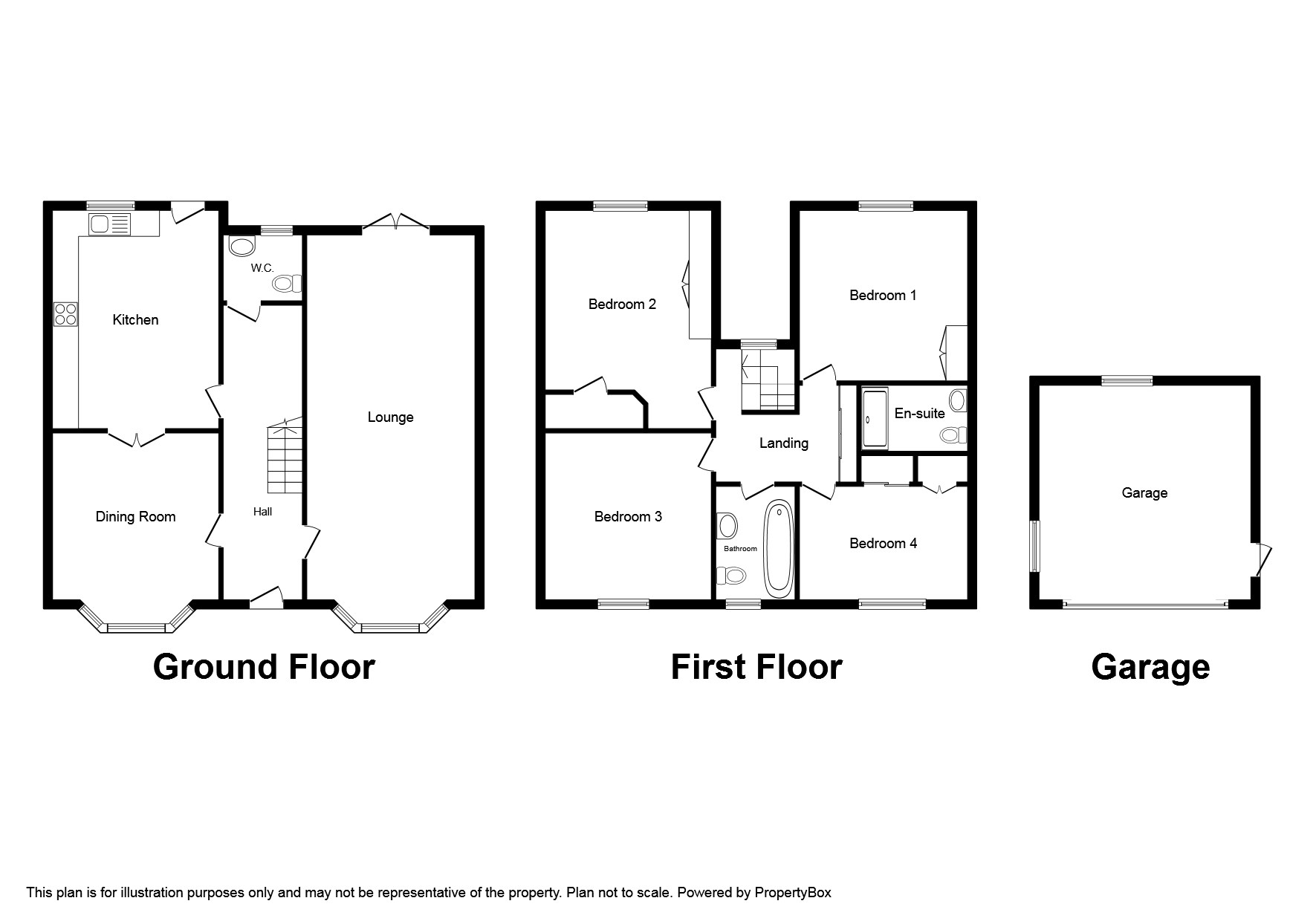4 Bedroom House for sale in Essex
* PART EXCHANGE AVAILABLE
* ONWARD CHAIN COMPLETED
* FOUR BEDROOM DETACHED HOUSE
* IDEAL FAMILY HOME
* OFF STREET PARKING
* GARAGE
* SOLAR PANELS
* OUTSIDE STUDIO
* TWO EN-SUITES
* DOWNSTAIRS CLOAK ROOM
* DINING ROOM
* INTERGRATED APPLIACNES
Entrance Hall Front door and stairs leading into first floor landing.
Lounge 24'8" x 12'1" (7.52m x 3.68m). Double glazed window to front and rear, French doors into garden and radiator.
Dining Room 10'7" x 9'4" (3.23m x 2.84m). 10'7 x 9'4- Double glazed window to front, Smooth ceilings and radiator.
Kitchen 14'9" x 11' (4.5m x 3.35m). 14'9 x 11'0- Double glazed window to front, Modern eye level wall and base units offering storage, Gas cooker with extractor fan over, integrated washing machine, integrated fridge/freezer, integrated dishwasher, sink with draining board, rear door leading into garden, partly tiled floors and partly tiled walls
Downstairs cloakroom Obscure double glazed window to rear, low level w\c, wash hand basin sink with mixer tap and radiator.
First floor landing Airing cupboard and loft access.
Master Bedroom 12' x 11'7" (3.66m x 3.53m). 12' x 11'7"Double glazed window to rear, built in cupboard, radiator and door leading int en-suite.
En suite Walk in shower cubicle, low level w\c, wash hand basin with mixer tap, extractor fan, partly tiled walls and tiled floor.
Bedroom two 12'1" x 11'1" (3.68m x 3.38m). 12'1" x 11'1"-Double glazed window to rear, built in cupboard, radiator and door leading into en-suite.
En suite walk in shower cubicle, wash hand basin with mixer tap, low level w\c, extractor fan and tiled floors.
Bedroom three 12'1" x 11'1" (3.68m x 3.38m). 12'1" x 11'1"-Double glazed window to front, smooth ceilings and radiator.
Bedroom four 12' x 7'5" (3.66m x 2.26m). 12' x 7'5"-Double glazed window to front, radiator and built in cupboard.
Family bathroom 8'2" x 5'6" (2.5m x 1.68m). 8'2" x 5'6"- Obscure double glazed window to front, panelled bath with mixer tap, low level w\c. wash hand basin with mixer tap, radiator, extractor fan, partly tiled walls and tiled floors.
Garden Partly paved, lawn laid and stairs leading into out building.
Above garage studio 18'5" x 17'5" (5.61m x 5.3m). 18'5" x 17'5"- Has power, window to rear and flank.
Parking Off street parking and electric charge point for car.
Garage Up and over door with power.
Important information
This is a Freehold property.
Property Ref: 9777_BRT230256
Similar Properties
4 Bedroom Detached House | Offers Over £500,000
* FOUR BEDROOM * DETACHED HOME * DRIVEWAY FOR MULTIPLE VEHICLES * INTEGRAL GARAGE * EN-SUITE TO MASTER BEDROOM * DOWNSTA...
4 Bedroom Detached House | Offers in excess of £500,000
A detached four bedroom family home, which has been decorated and maintained to a high standard throughout. The situatio...
4 Bedroom Detached House | Asking Price £500,000
* PART EXCHANGE AVAILABLE * ONWARD CHAIN COMPLETED * FOUR BEDROOM DETACHED HOUSE * IDEAL FAMILY HOME * OFF STREET PARKIN...
3 Bedroom Semi-Detached House | Offers in region of £525,000
MARKETING LAUNCH SATURDAY 20th AUGUST 2022, STRICTLY BY APPOINTMENT. NO ONWARD CHAIN This well maintained three bedroom...
Wethersfield Road, Sible Hedingham, Halstead, Essex, CO9
4 Bedroom House | Guide Price £550,000
A quite unique opportunity to purchase a true one off property.This red brick, double fronted, period home was built app...
5 Bedroom Detached House | Asking Price £550,000
Spacious and well-maintained detached property ideal for families, offering five bedrooms, three reception rooms, a mode...

Taylor Milburn (Braintree)
Coggeshall Road, Braintree, Essex, CM7 9BY
How much is your home worth?
Use our short form to request a valuation of your property.
Request a Valuation
