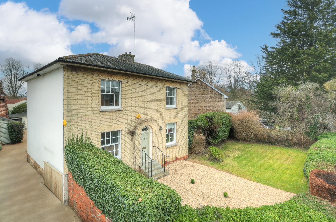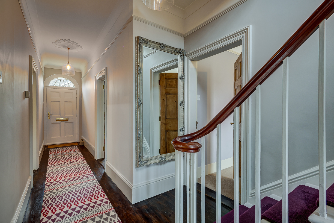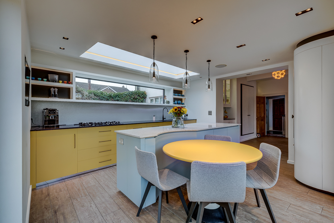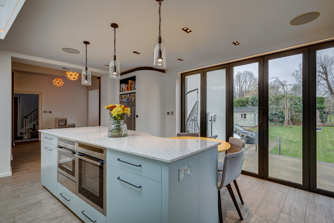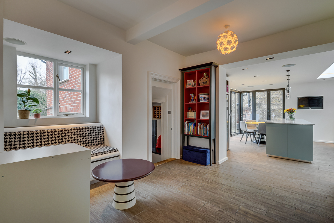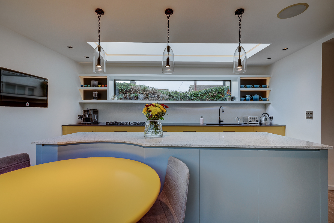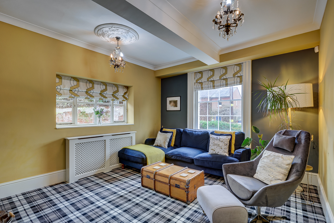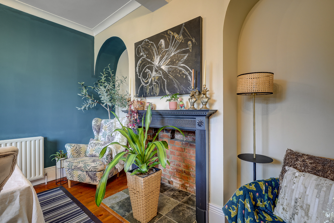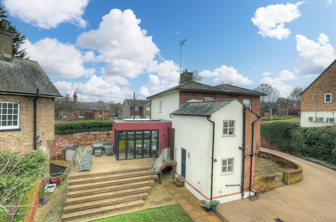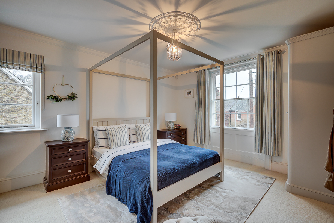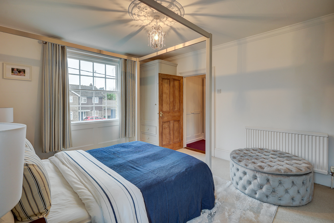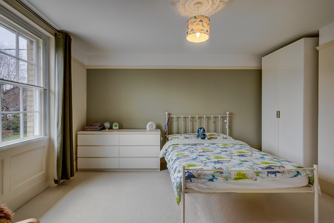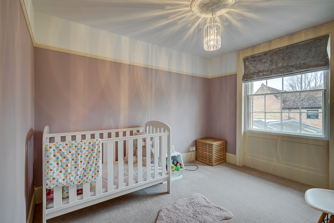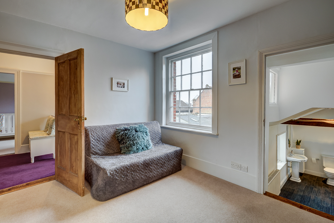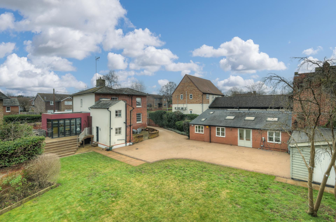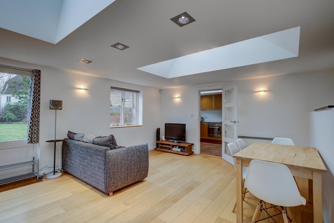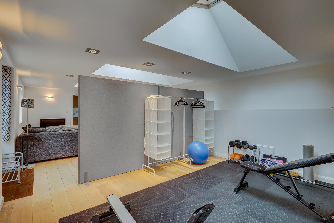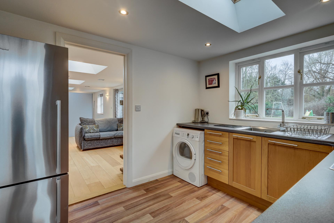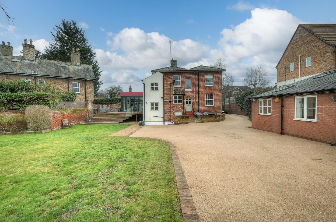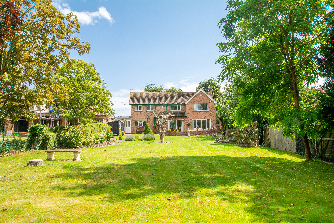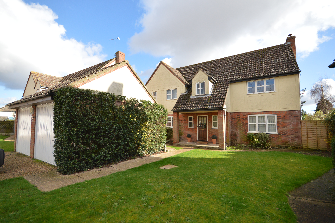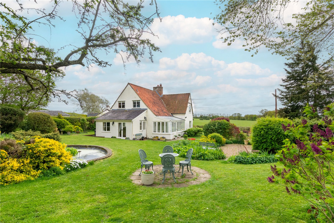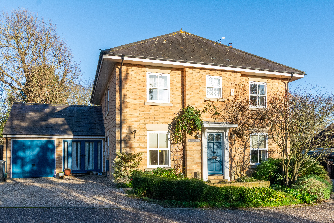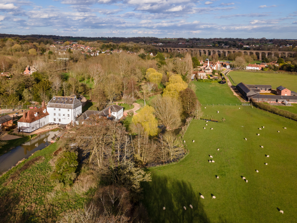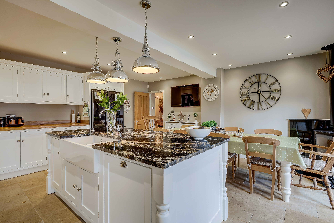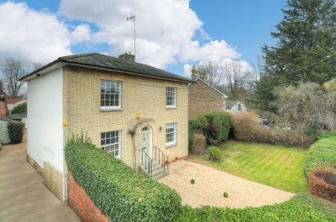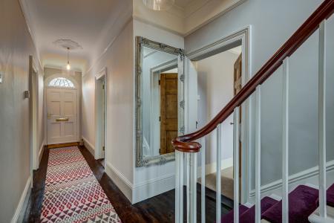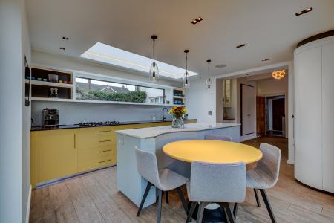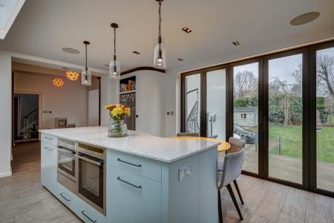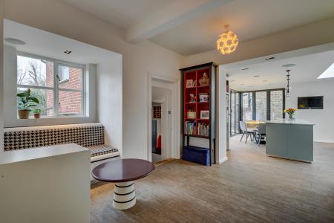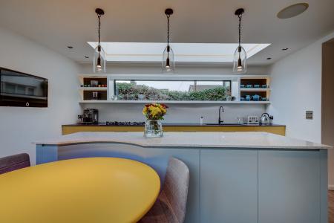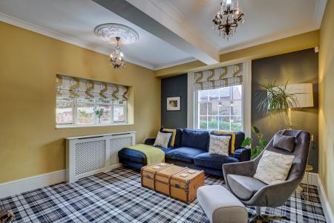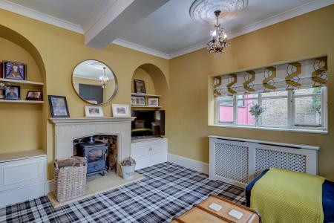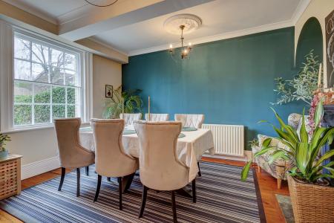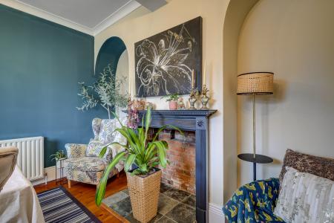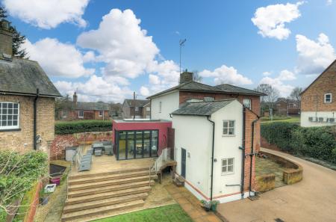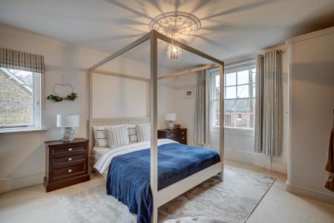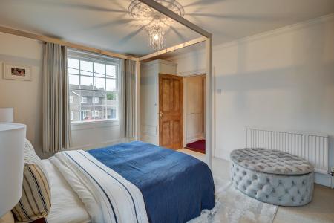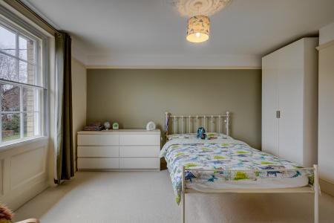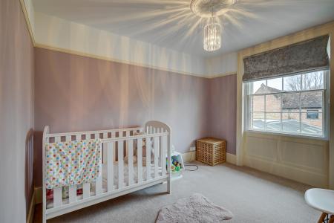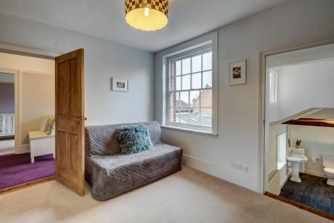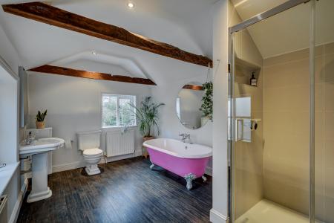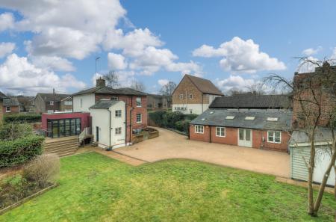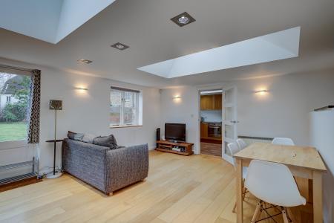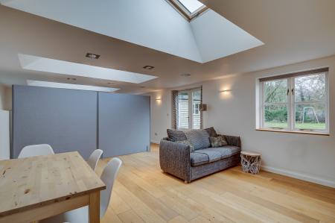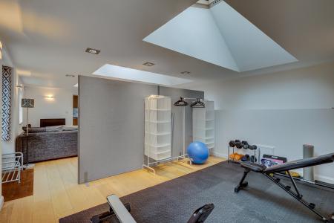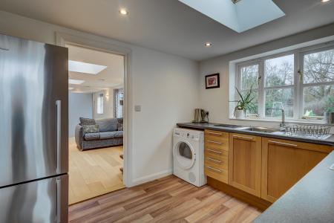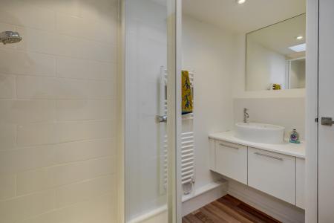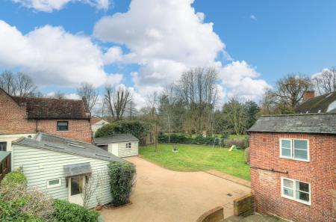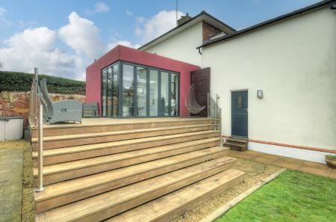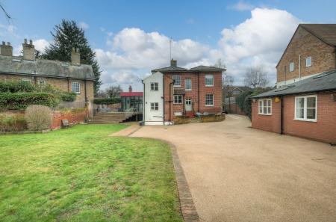- 0.25 acre plot
- 0.4 miles from Witham Station
- Elegant reception rooms
- Gated plot with plenty of parking
- Grade II listed house
- Period Features throughout
- Studio Annex with kitchen and bathroom
- Stunning ‘Orwells’ Kitchen
- Stunning bathroom suite
4 Bedroom Detached House for sale in Essex
Handsome, grade II listed 19th century detached residence with a contemporary kitchen family room featuring an Orwells kitchen. The property has a gated plot with an attractive outlook, quality studio annex, 0.25 acre plot and 0.4 miles to Witham Station
3 Powers Hall End is a very special family home offering a lovely blend of period features with a contemporary extension, carefully designed to offer a practical kitchen space with architecturally designed glazing taking in the lovely setting of the property.
Upon entering the property, you are greeted by a welcoming central hall leading through to each of the elegant reception areas. At the rear of the hall is an ornate staircase that winds up to the first floor. The ground floor offers a traditional late Georgian layout with high ceilings and symmetrical receptions with fireplaces. The living room has plenty of light streaming through the sash windows and features a stone fireplace with log burner. Opposite the living room is an elegant formal dining space, perfect for entertaining and complimented with a sash window and fireplace with brick insert. The standout feature is the stunning kitchen family room within the architecturally designed extension featuring cleverly designed windows that frame the garden and decked area. The contemporary kitchen was installed by bespoke kitchen designers, Orwells and offers a real slice of quality with handmade units, quality integrated appliances and feature lighting. A breakfast area sits perfectly next to bi-folding doors whilst a seating area provides space to relax on comfy sofas. Just off the kitchen is a rear lobby where you will find the cloakroom, useful utility, and plenty of storage. There is a fourth reception across the hall is the perfect study with a pleasant outlook over the rear garden. A concealed stair case leads from the rear hall down to a cellar.
Onto the first floor, the property provides a spacious landing leading through to the beautifully appointed bedrooms. The principal bedroom features beautiful, hand made wardrobes and a feature fireplace whilst bedrooms two and three both offer plenty of room for double beds. A unique feature to this property is the dressing room / bedroom 4 that leads through to a quality bathroom fitted with a quality suite and featuring a vaulted ceiling and exposed timbers.
The house is set back from Powers Hall End and positioned behind mature hedging, enclosing a shingled area and lawn. Gates open through to the 0.25 acre plot with a large driveway that leads around the side of the property to a large parking area next to an extensive lawn. The gardens are part walled and provided a lovely tranquil setting to relax and enjoy the lovely aspect. A cleverly engineered raised decked links the garden to the kitchen and forms the perfect please to entertain or just spend some time with your family.
The accommodation continues with the annex studio, offering a brilliant self-contained living space perfect for an elderly relative or could be used as a home office / games room. The annex includes a kitchen, shower room and large living space with plenty of space to create a bedroom if required.
Powers Hall End is perfectly for a commuter looking for a suburban retreat. Witham station is only 0.4 miles and Witham high street is within 1 mile of the property and offers a extensive range of shops, pubs and restaurants.
Entrance Hall
Living Room 15' 6" x 12' 1" (4.72m x 3.68m)
Dining Room 15' 5" x 12' 2" (4.70m x 3.71m)
Study 11' 10" x 8' 6" (3.61m x 2.59m)
Kitchen Family Room 29' 2" x 14' 3" (8.89m x 4.34m)
Utility
Boot Room
Cloakroom
First Floor Landing
Bedroom 1 16' 10" x 12' 2" (5.13m x 3.71m)
Bedroom 2 15' 1" x 11' 7" (4.60m x 3.53m)
Bedroom 3 12' 2" x 8' 6" (3.71m x 2.59m)
Dressing Room / Bedroom 4 12' 2" x 12' 1" (3.71m x 3.68m)
Family Bathroom 17' 11" x 9' 3" (5.46m x 2.82m)
Cellar
The Annex
Annex Kitchen 10' 7" x 8' 10" (3.23m x 2.69m)
Annex Shower Room
Lounge Diner 16' 4" x 15' 8" (4.98m x 4.78m)
Gym / bed area 15' 8" x 11' 3" (4.78m x 3.43m)
Agents Note Please note this property is a listed building meaning it is of local or national historical interest. It is important to understand that there may be restrictions on what works can be carried out on the property and listed building consent may be required. There are many mis-understandings surrounding listed buildings therefore we would advise visiting www.historicengland.org.uk for more information.
Important information
This is a Freehold property.
Property Ref: 547468_COG240177
Similar Properties
St Peters Road, Coggeshall, Essex, CO6
4 Bedroom Detached House | £780,000
Rarely available detached house with a spectacular mature garden and within a short distance from the centre of Coggesha...
Argyle Court, High Street, Kelvedon, CO5
4 Bedroom Detached House | £750,000
Spacious detached house part of an exclusive development of only 4 houses within the heart of Kelvedon. The property inc...
Belchamp Walter, Sudbury, Essex, CO10
3 Bedroom Detached House | £750,000
A handsome grade II listed country cottage situated in an elevated position with spectacular views of rolling countrysid...
Nunns Close, Coggeshall, Essex, CO6
4 Bedroom Detached House | Offers Over £800,000
Modern detached house situated within a prime residential turning in the heart of Coggeshall.
Colchester Road, Wakes Colne, Essex, CO6
5 Bedroom Semi-Detached House | £825,000
Riverside living with an option of your own private island. - The Mill House is an amazing conversion of the former mill...
High Garrett, Braintree, Essex, CM7
5 Bedroom Detached House | £850,000
A superb, detached house offering quality specification throughout with the perfect layout featuring three receptions, s...
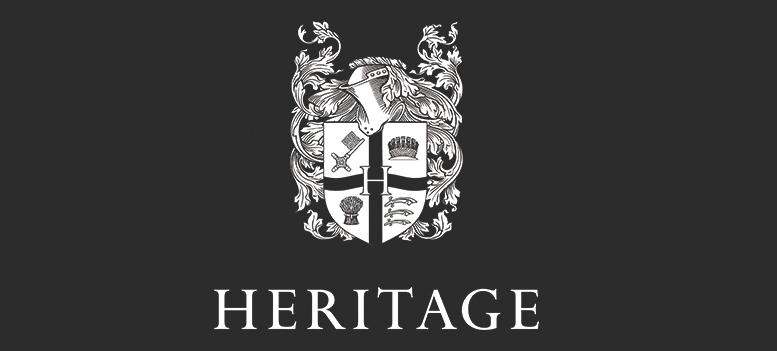
Heritage (Coggeshall)
Manchester House, Church Street, Coggeshall, Essex, CO6 1TU
How much is your home worth?
Use our short form to request a valuation of your property.
Request a Valuation
