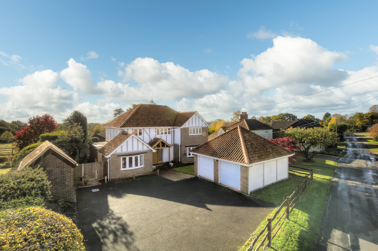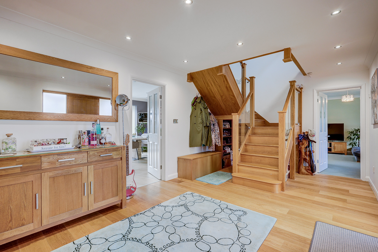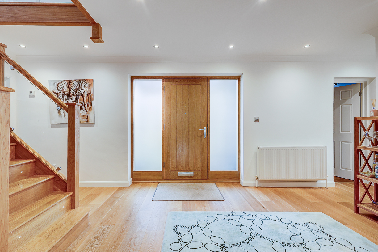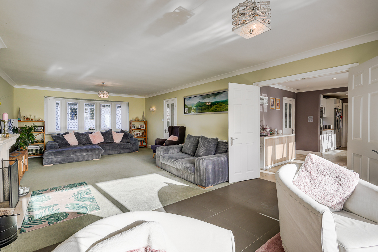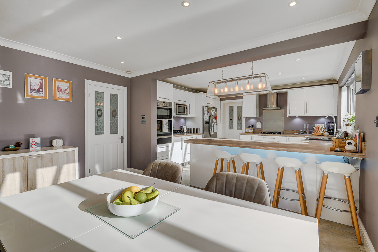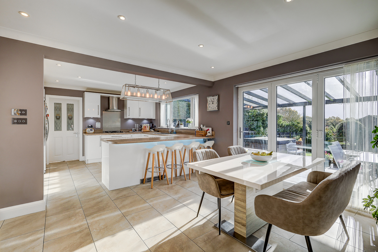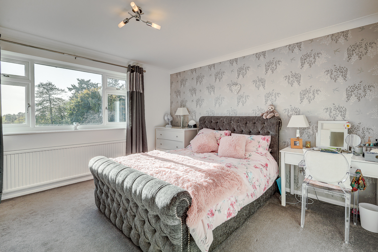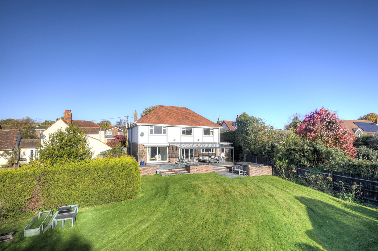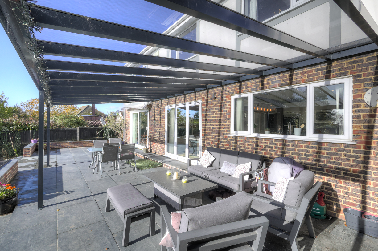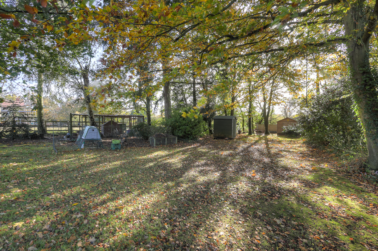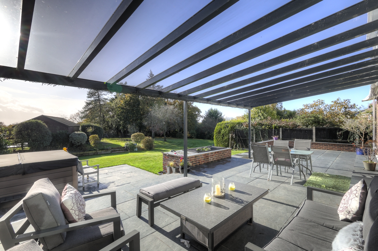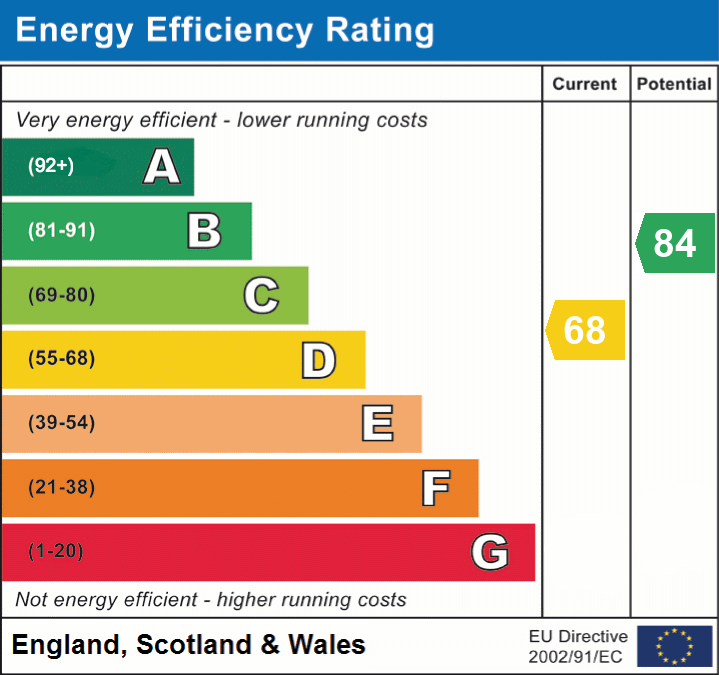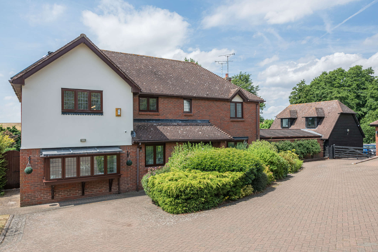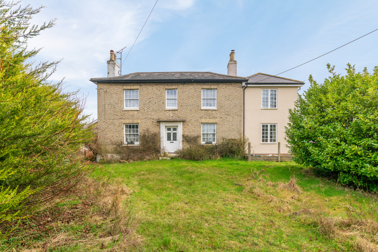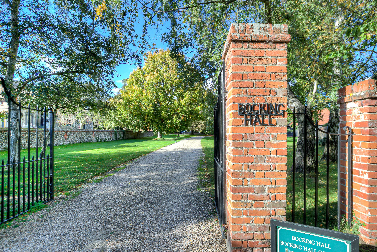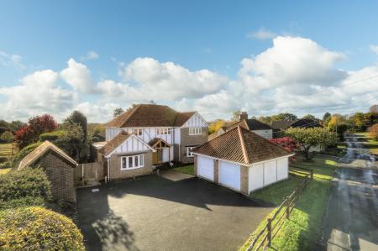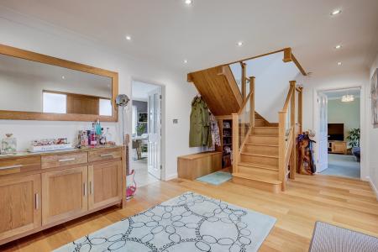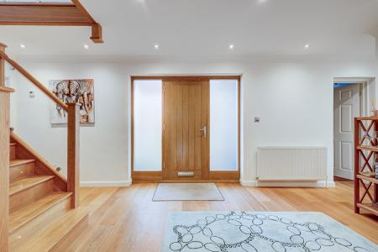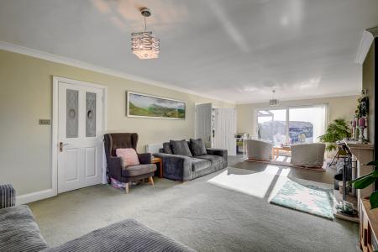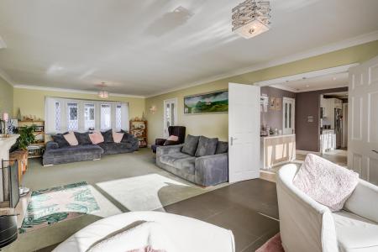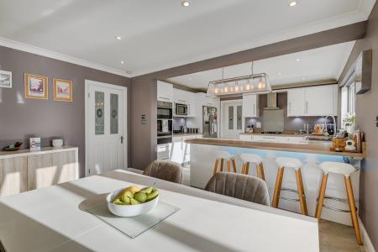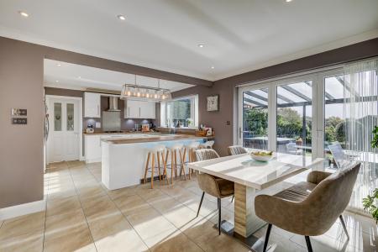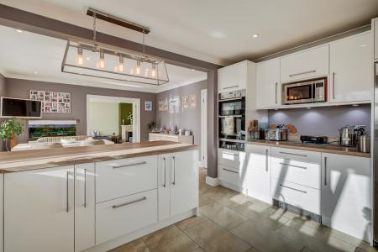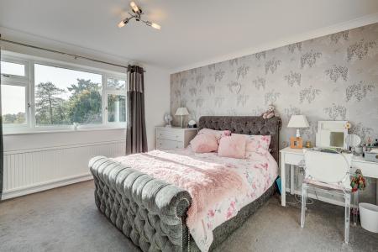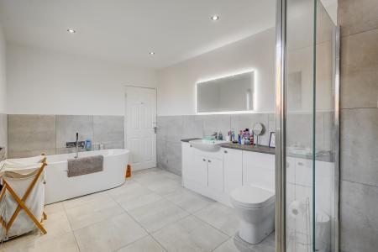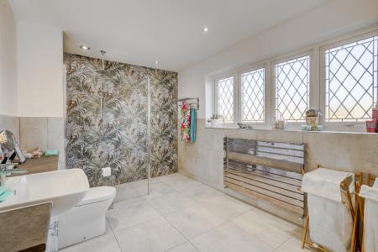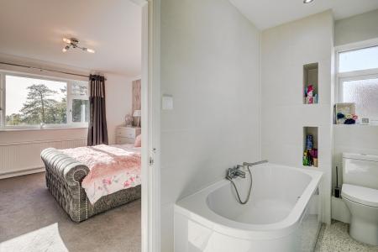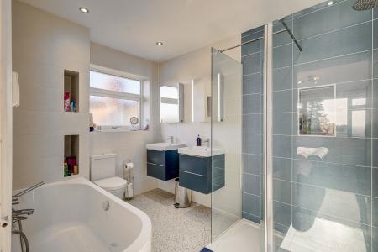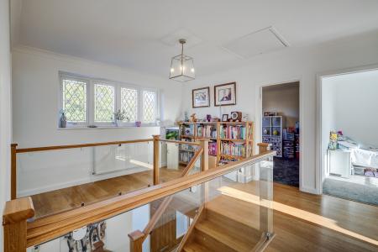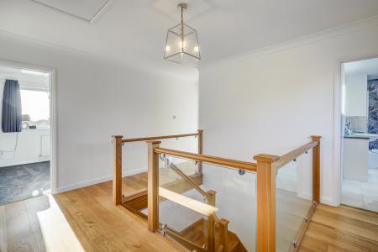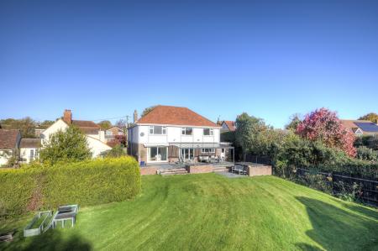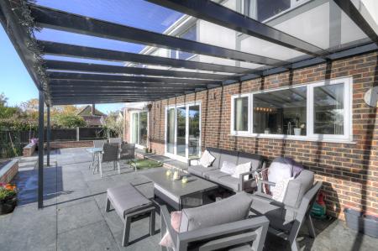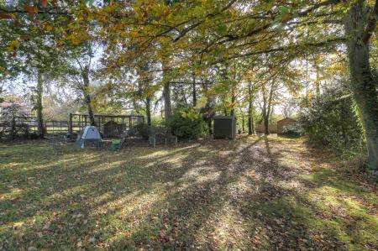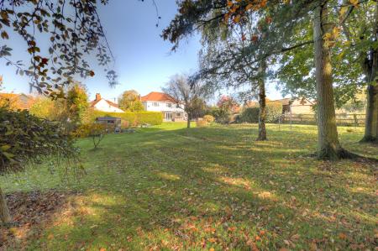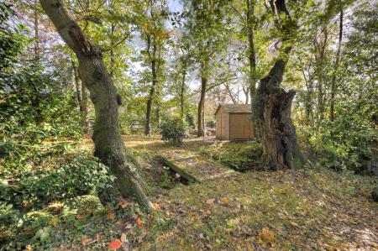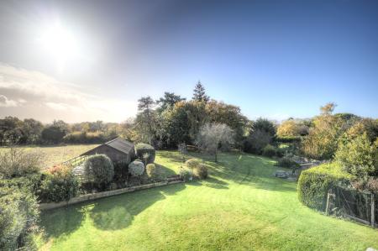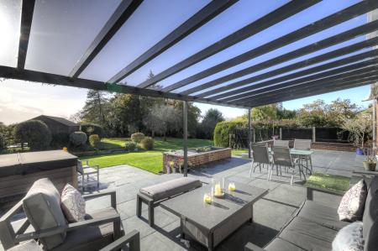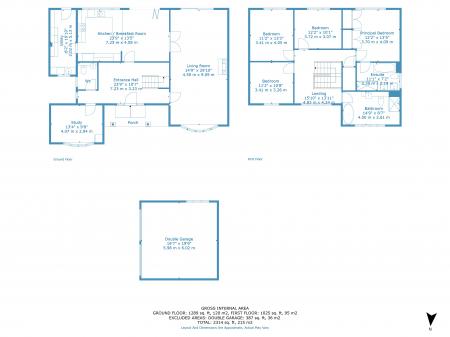- 0.75 Acre Plot with small copse (sts)
- Double Garage
- EPC Band D
- Four Double Bedrooms
- Generous Reception Hall
- Great Condition Throughout
- Kitchen Dining Room
- Large Sitting Room With Open Fireplace
- Refitted En-suite and Family Bathroom
- Study / Playroom
4 Bedroom Detached House for sale in Essex
Springbrooks takes it's name from the shallow brook which runs along the right hand side of the property that is fed by a natural spring nearby. It stands on a plot extending to 0.75 acres which is made up of a extensive lawn and a small mature woodland area to the rear.
Located in a quiet country lane in the highly desirable and affluent village of Wickham bishops is this bespoke, individually designed property offers a lot to those looking for a well-maintained and spacious family home.
It is situated on a large, elevated plot which provides extensive views towards the Blackwater Estuary.
The current owners have lived here since 2014 and since then have enhanced the property significantly.
You enter the house through a attractive Oak framed porch into a centrally positioned reception hall that easily doubles as an additional living space.
The hall provides access to all the main rooms of the house which include a front-facing study / playroom, an expansive sitting room which offers 42 sqm of accommodation, an open fireplace and sliding doors opening to the rear patio.
The kitchen dining room is a great space to entertain. There are bi-fold doors opening to the patio area as well as double doors to the sitting room. A point to note is the section of the sitting room which adjoins the kitchen and patio is tiled which is a great way of preserving the carpet in what could potentially be a high traffic area.
The kitchen is fitted with a comprehensive range of appliances including double oven, gas hob, dishwasher and spaces for double fridge freezer and microwave.
Immediately outside the kitchen the bi-fold doors open to a patio where a large, lean-to veranda with tinted glass provides a comfortable shading over the outside dining area. There are two sets of steps either side of the small ornamental pond with LED lighting on each of the steps to illuminate the patio, which in turn lead to the lawn and further patio area where the current owners house their hot tub making for a perfect entertaining area.
There is a utility room which is conveniently located off of the kitchen with it's own door leading to the rear garden creating perfect space for those messy paws to dry off after a wet walk.
The first floor gallery landing is as impressive as the reception hall and provides access to four double bedrooms, a beautiful family bathroom with double, walk-in shower with free-standing bath.
Three of the bedrooms are at the rear and benefit from far-reaching views across open-countryside towards Maldon and the Blackwater Estuary.
The main bedroom has a wall of fitted wardrobes and a generous en-suite. This luxury space is fitted with a free-standing bath, double shower cubicle and of course twin sinks.
The family bathroom is a great space, with a feature wall in the double shower cubicle, free-standing bath, WC and tiled walls and floors as well as a chrome horizontal panel radiator / towel rail.
The property is positioned a comfortable distance from the quiet road and provides ample off road parking as well as a double garage which benefits from storage space in the eves. Each garage door is a powered roller shutter door operated by remote control.
The rear garden can be accessed from either side of the house with a larger gate on one side for ease of access for garden machinery. There is an extensive patio which steps downs to the extensive lawn. There is a natural spring which forms a shallow brook that meanders through the garden and gradually makes it's way down hill to the Blackwater miles below.
There are many mature and diverse trees including Oak, Chestnut a Copper Beech as well as many other trees and shrubs which make for an interesting garden which attracts much in the way of wildlife.
The garden is quite a unique feature which adds much to the desirability of this well-considered and individually designed family home.
Important information
This is a Freehold property.
Property Ref: 547468_COG230197
Similar Properties
Robinsbridge Road, Coggeshall, Essex, CO6
6 Bedroom Detached House | £1,000,000
Extending to over 3000 sq ft and having undergone a comprehensive renovation project is this spacious 5 bedroom detached...
Old Road, Coggeshall, Essex, CO6
4 Bedroom Detached House | Guide Price £1,000,000
Handsome period house offering circa 2500 sq ft of accommodation with a range of barns and around 2 acres.
Witham Road, Little Braxted, Witham, Essex, CM8
5 Bedroom Semi-Detached House | £995,000
Little Braxted Mill occupies a delightful position overlooking the River Blackwater and affords stunning river and count...
Church Street, Bocking, Essex, CM7
5 Bedroom Detached House | £1,125,000
An imposing grade II* listed 16th century hall with over 5,000 square feet of accommodation and set within 1.3 acre of g...
Colchester Road, Wakes Colne, CO6
5 Bedroom Detached House | £1,200,000
An exceptional family home located in the picturesque village of Wakes Colne.
Coggeshall Road, Kelvedon, Essex, CO5
5 Bedroom Detached House | Guide Price £1,200,000
An attractive and comfortable family home standing in an established plot extending to just under an acre and located wi...
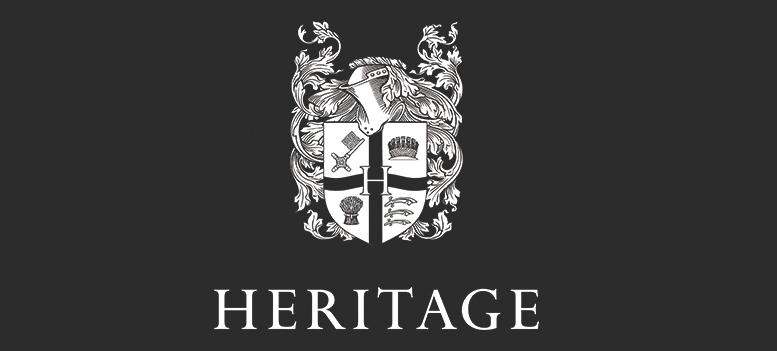
Heritage (Coggeshall)
Manchester House, Church Street, Coggeshall, Essex, CO6 1TU
How much is your home worth?
Use our short form to request a valuation of your property.
Request a Valuation
