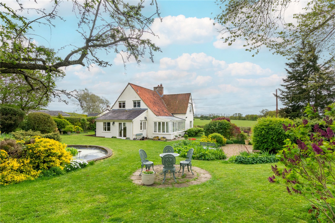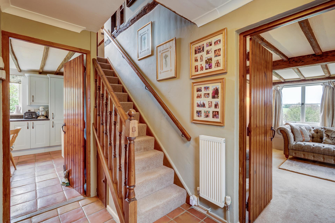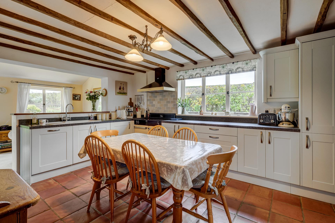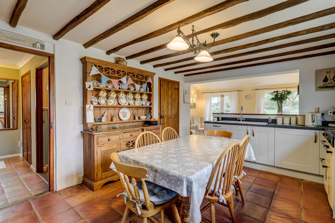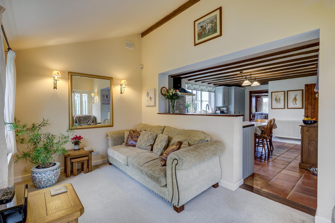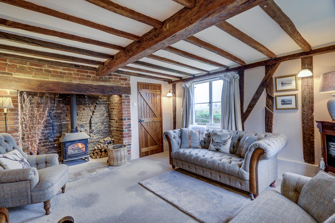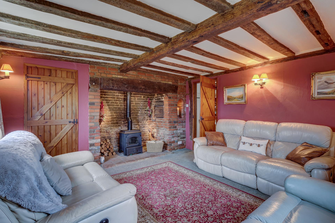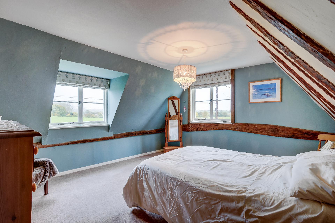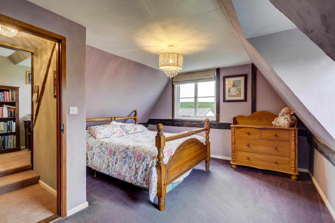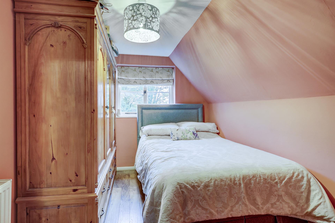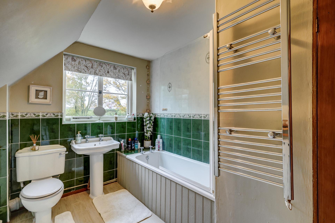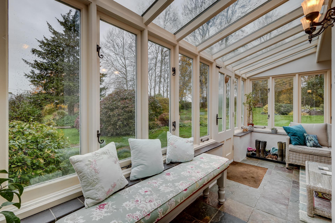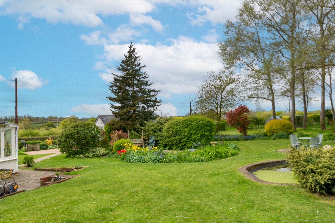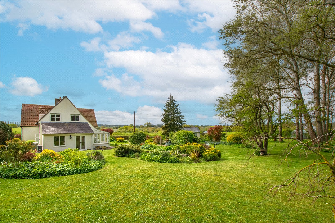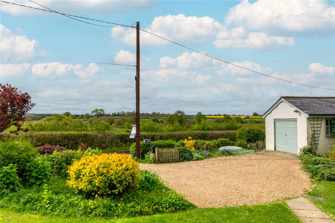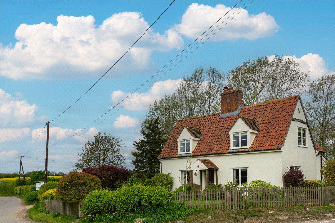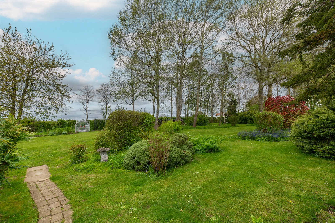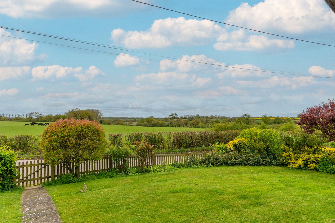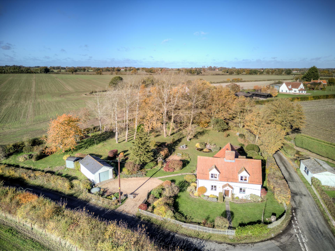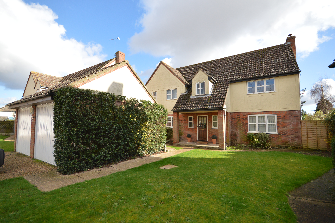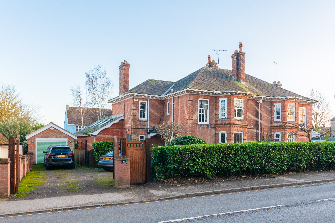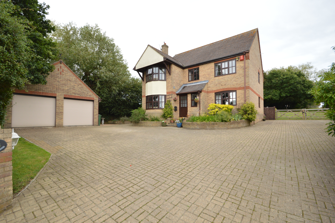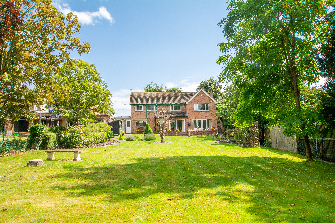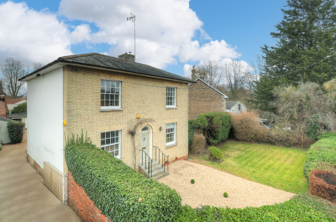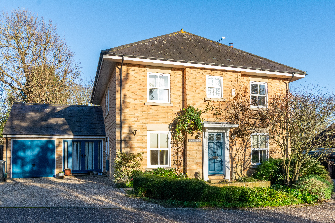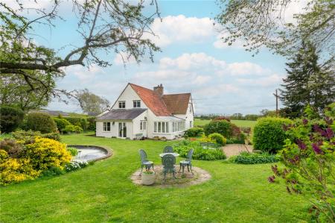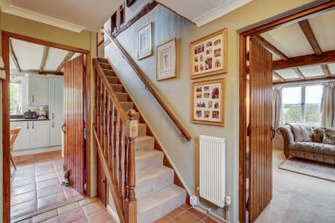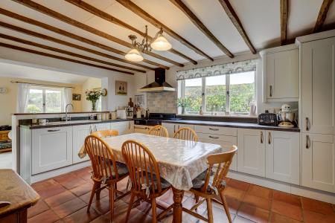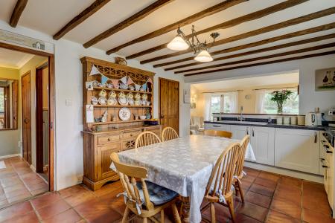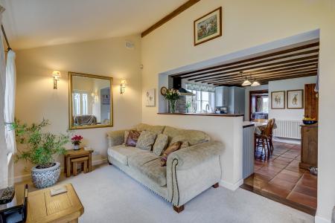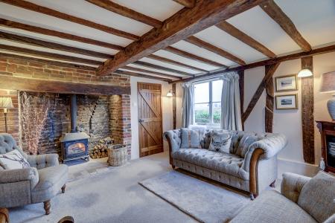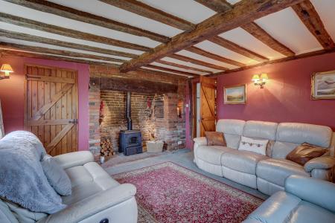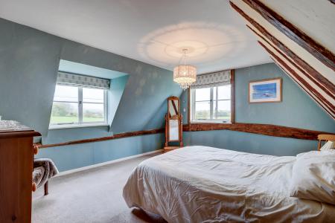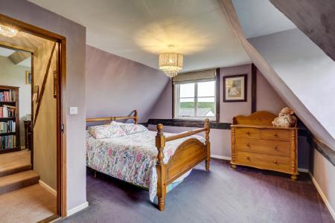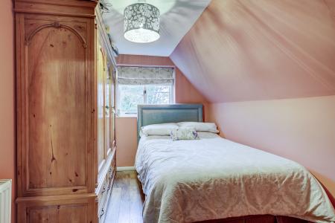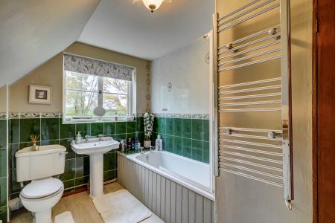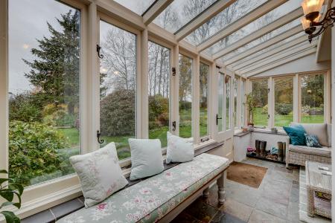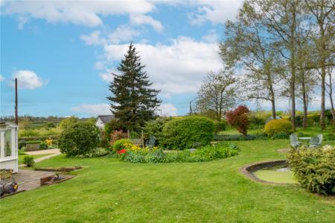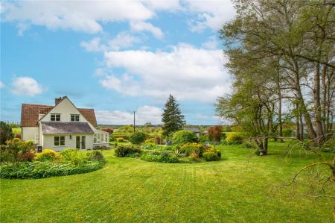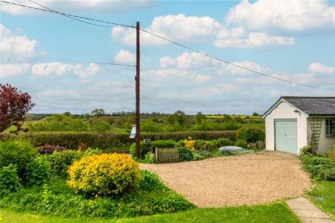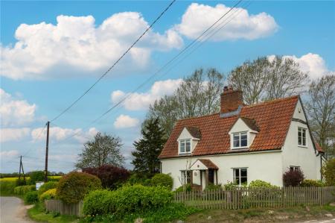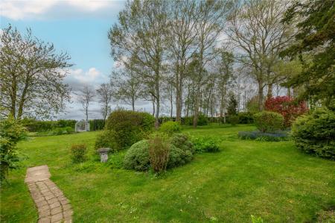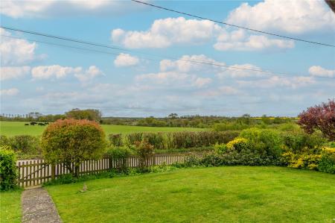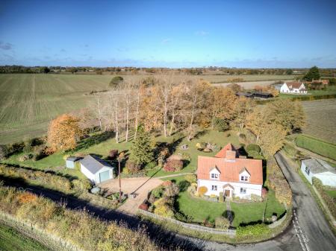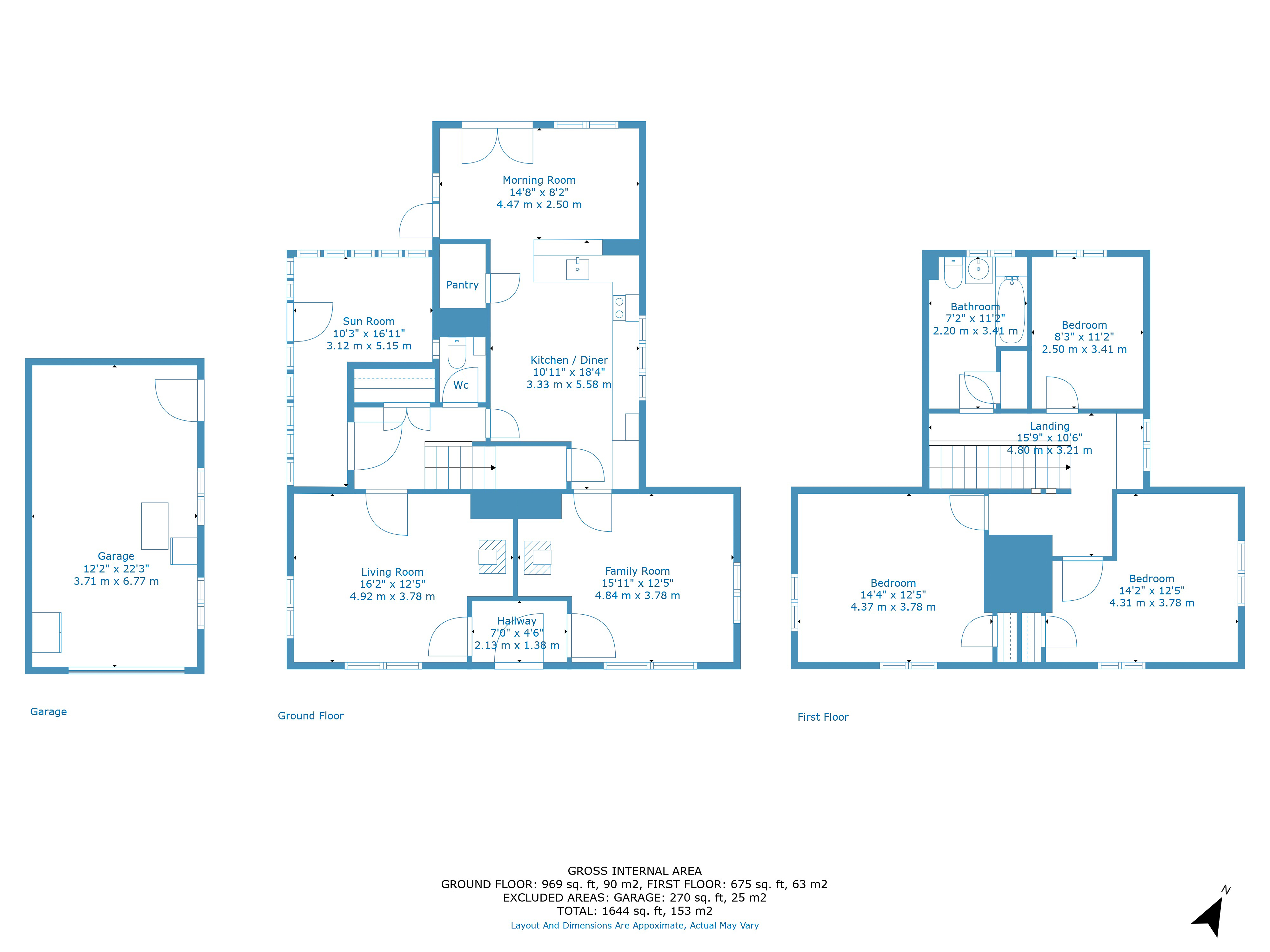- 0.8 acre plot with mature trees
- Close to Sudbury & Halstead
- Country kitchen breakfast room
- Detached garage and plenty of parking
- Four receptions
- Grade II listed
- Open fireplaces and exposed timbers
- Stunning views of open countryside
- Three bedrooms
3 Bedroom Detached House for sale in Essex
A handsome grade II listed country cottage situated in an elevated position with spectacular views of rolling countryside. The property is set within 0.8 acres of manicured gardens and includes a gated driveway and detached garage.
Nestled within picturesque countryside boasting breathtaking views and captivating sunsets, Little Beechwood stands as a charming grade II listed country residence. Originally a quaint thatched cottage, this property seamlessly merges period charm with modern amenities, offering an ideal layout for comfortable living.
Upon stepping into the home, a welcoming warmth embraces you, creating an inviting ambiance. The original section of the house features two reception rooms adorned with exposed brick inglenooks and cozy log burners. Towards the rear of the ground floor lies the sociable kitchen, equipped with quality kitchen units and ample space for a family-sized table. Adjacent to the kitchen, the serene morning room provides a tranquil spot to relax and enjoy the open aspect of the garden.
Adding to the allure, a conservatory has been tastefully incorporated, serving as a garden room with direct access to the outdoor space. Completing the ground floor amenities are a convenient downstairs cloakroom and a separate coats cupboard.
Ascending to the first floor reveals generously proportioned bedrooms and a well-appointed family bathroom. The primary bedroom captures the essence of country living, offering the finest views of the setting sun over rolling hills. Ample storage is provided with space for free-standing wardrobes and a fitted cupboard. The second bedroom, a spacious double, enjoys a lovely outlook to the front, accompanied by a storage cupboard. At the rear, the third bedroom, another generous double, features wardrobe space. The bathroom is equipped with underfloor heating and an electric shower over the bath.
The meticulously landscaped gardens of Little Beechwood, spanning an impressive 0.8 acres, serve as a charming retreat and home to many wild fowl, including barn owls, pheasant, partridges and duck. Bursting with life in spring, the plot showcases a carpet of perennials beneath mature European Aspen, Hornbeam, Ash, Yew, Ornamental Cherry, Apple and Elderflower trees. Wandering around the gardens, tranquility prevails, offering absolute peace and quiet. A circular patio invites outdoor dining beside an ornamental pond, complemented by a shingled seating area, a productive vegetable garden with a greenhouse, and a storage shed. The rear part of the garden, slightly elevated, provides a stunning vista of the house against a backdrop of rolling countryside. Wrapping around the house, the well-tended garden extends to a front garden enclosed within a picket fence, featuring a pathway leading to the oak porch.
Entrance Hall 7' 0" x 4' 6" (2.13m x 1.37m)
Living Room 16' 2" x 12' 5" (4.93m x 3.78m)
Family Room 15' 11" x 12' 5" (4.85m x 3.78m)
Kitchen Diner 18' 4" x 10' 11" (5.59m x 3.33m)
Morning Room 14' 8" x 8' 2" (4.47m x 2.49m)
Sun Room 16' 11" x 10' 3" (5.16m x 3.12m)
Ground Floor Cloakroom
Landing
Bedroom One 14' 4" x 12' 5" (4.37m x 3.78m)
Bedroom Two 14' 2" x 12' 5" (4.32m x 3.78m) MAX
Bedroom Three 11' 2" x 8' 3" (3.40m x 2.51m)
Family Bathroom 11' 2" x 7' 2" (3.40m x 2.18m)
Agents Note Please note this property is a listed building meaning it is of local or national historical interest. It is important to understand that there may be restrictions on what works can be carried out on the property and listed building consent may be required. There are many mis-understandings surrounding listed buildings therefore we would advise visiting www.historicengland.org.uk for more information.
Important information
This is a Freehold property.
Property Ref: 547468_COG230198
Similar Properties
Argyle Court, High Street, Kelvedon, CO5
4 Bedroom Detached House | £750,000
Spacious detached house part of an exclusive development of only 4 houses within the heart of Kelvedon. The property inc...
High Street, Kelvedon, Essex, CO5
4 Bedroom Semi-Detached House | Guide Price £700,000
Guide Price £700,000 to £725,000 An impressive Victorian semi detached family home situated in the heart of Kelvedon and...
4 Bedroom Detached House | £700,000
SOLD THROUGH DISCREET MARKETING - Occupying an elevated position at the end of a no-through road is this spacious detach...
St Peters Road, Coggeshall, Essex, CO6
4 Bedroom Detached House | £780,000
Rarely available detached house with a spectacular mature garden and within a short distance from the centre of Coggesha...
Powers Hall End, Witham, Essex, CM8
4 Bedroom Detached House | Offers Over £780,000
Handsome, grade II listed 19th century detached residence with a contemporary kitchen family room featuring an Orwells k...
Nunns Close, Coggeshall, Essex, CO6
4 Bedroom Detached House | Offers Over £800,000
Modern detached house situated within a prime residential turning in the heart of Coggeshall.
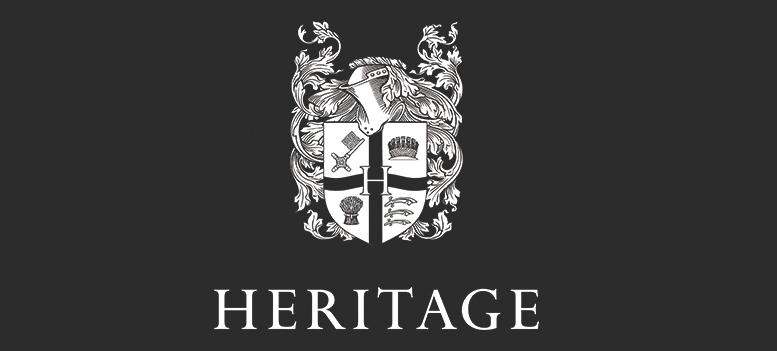
Heritage (Coggeshall)
Manchester House, Church Street, Coggeshall, Essex, CO6 1TU
How much is your home worth?
Use our short form to request a valuation of your property.
Request a Valuation
