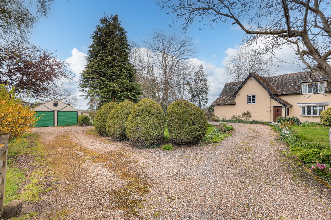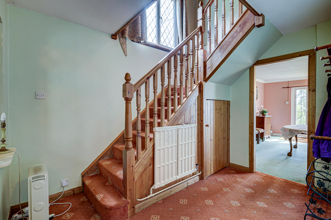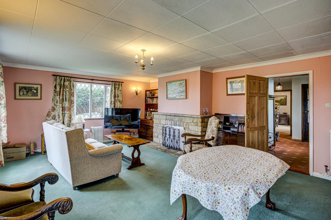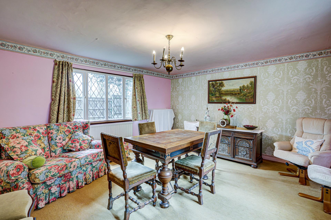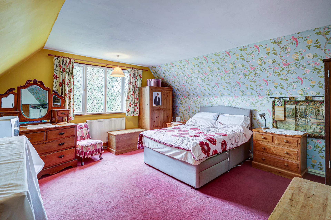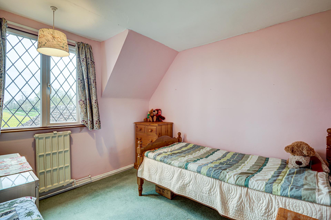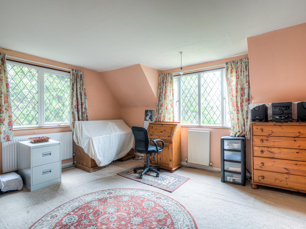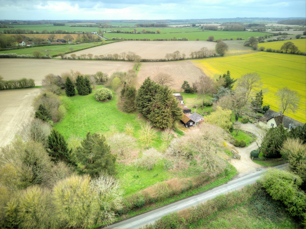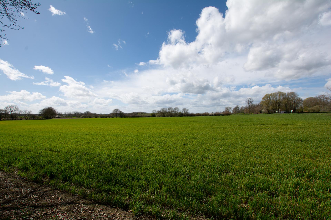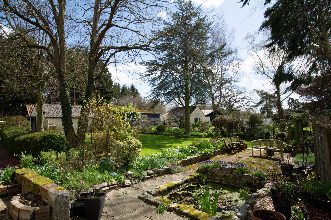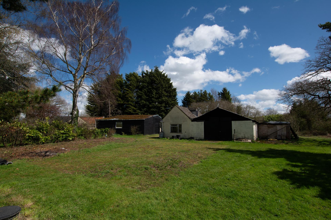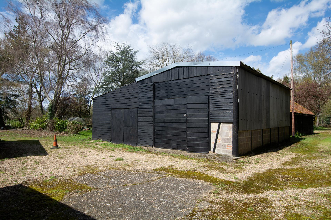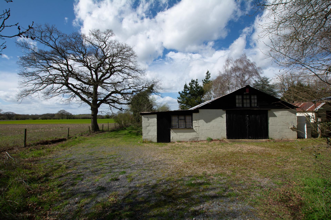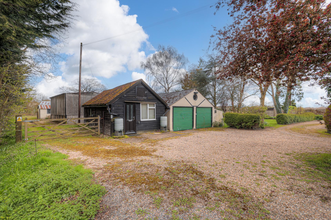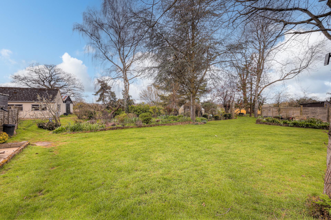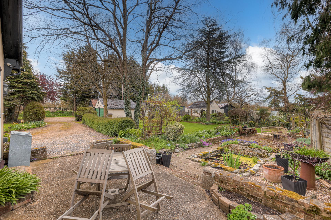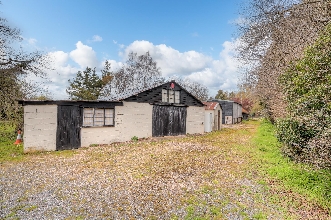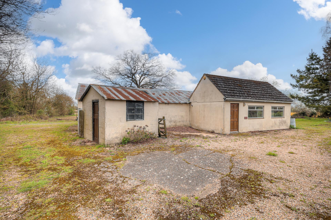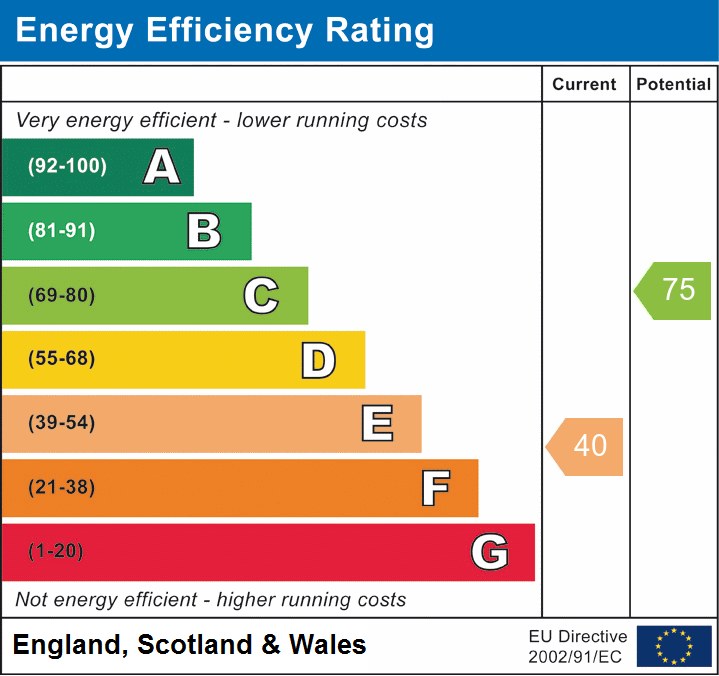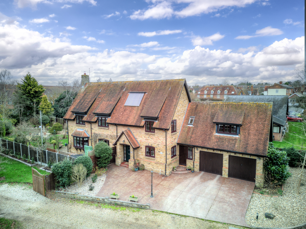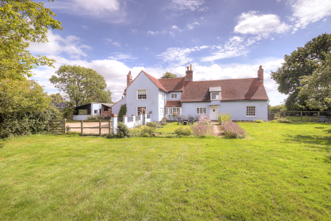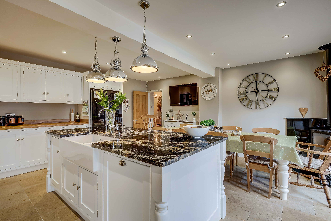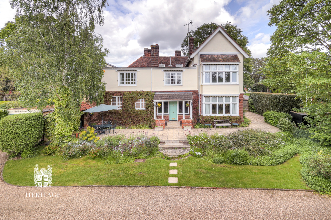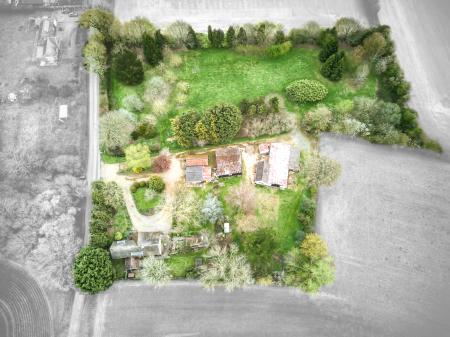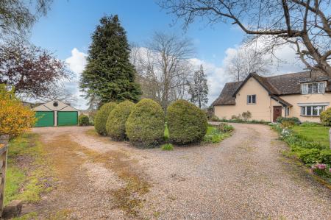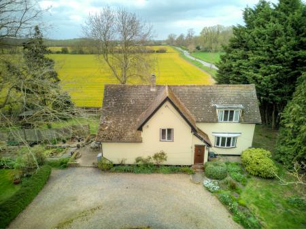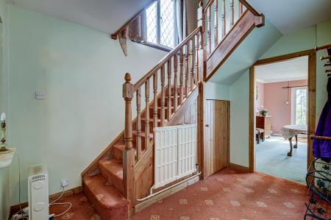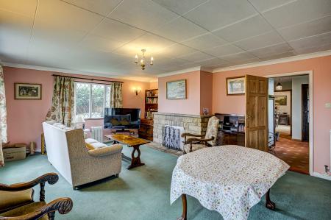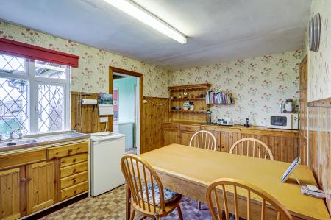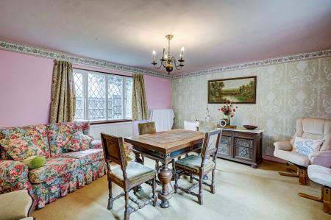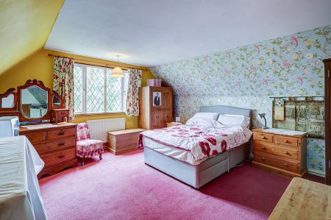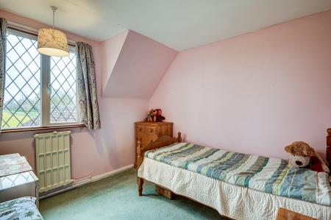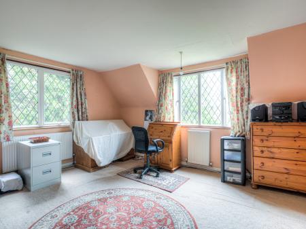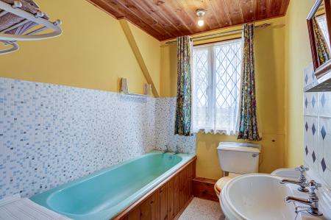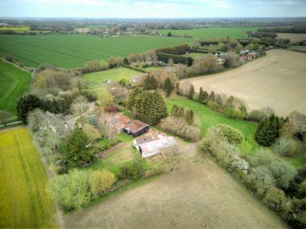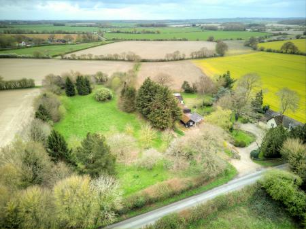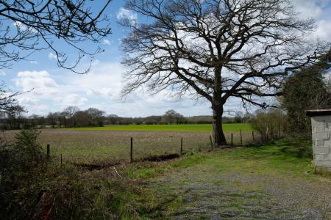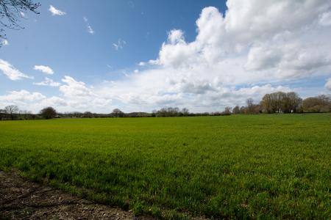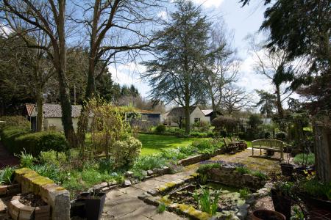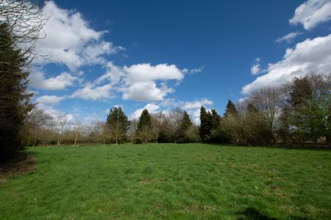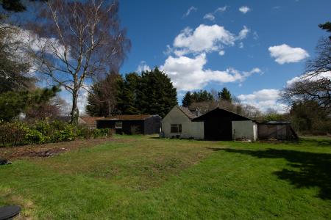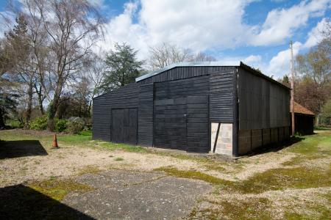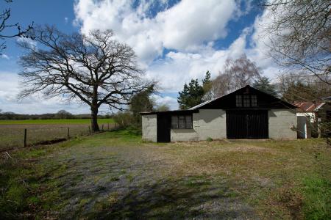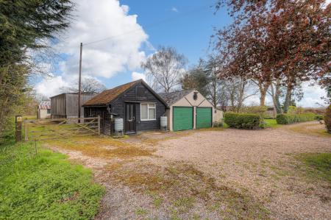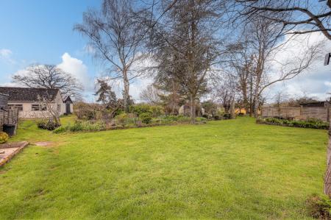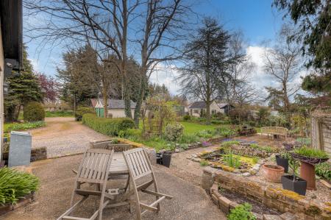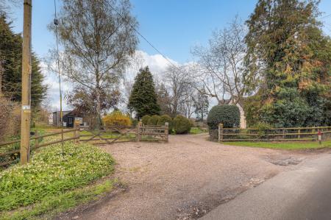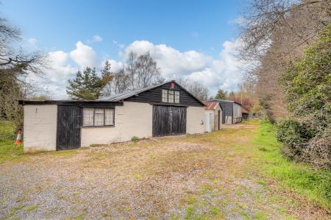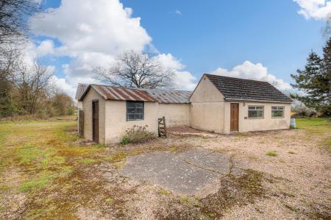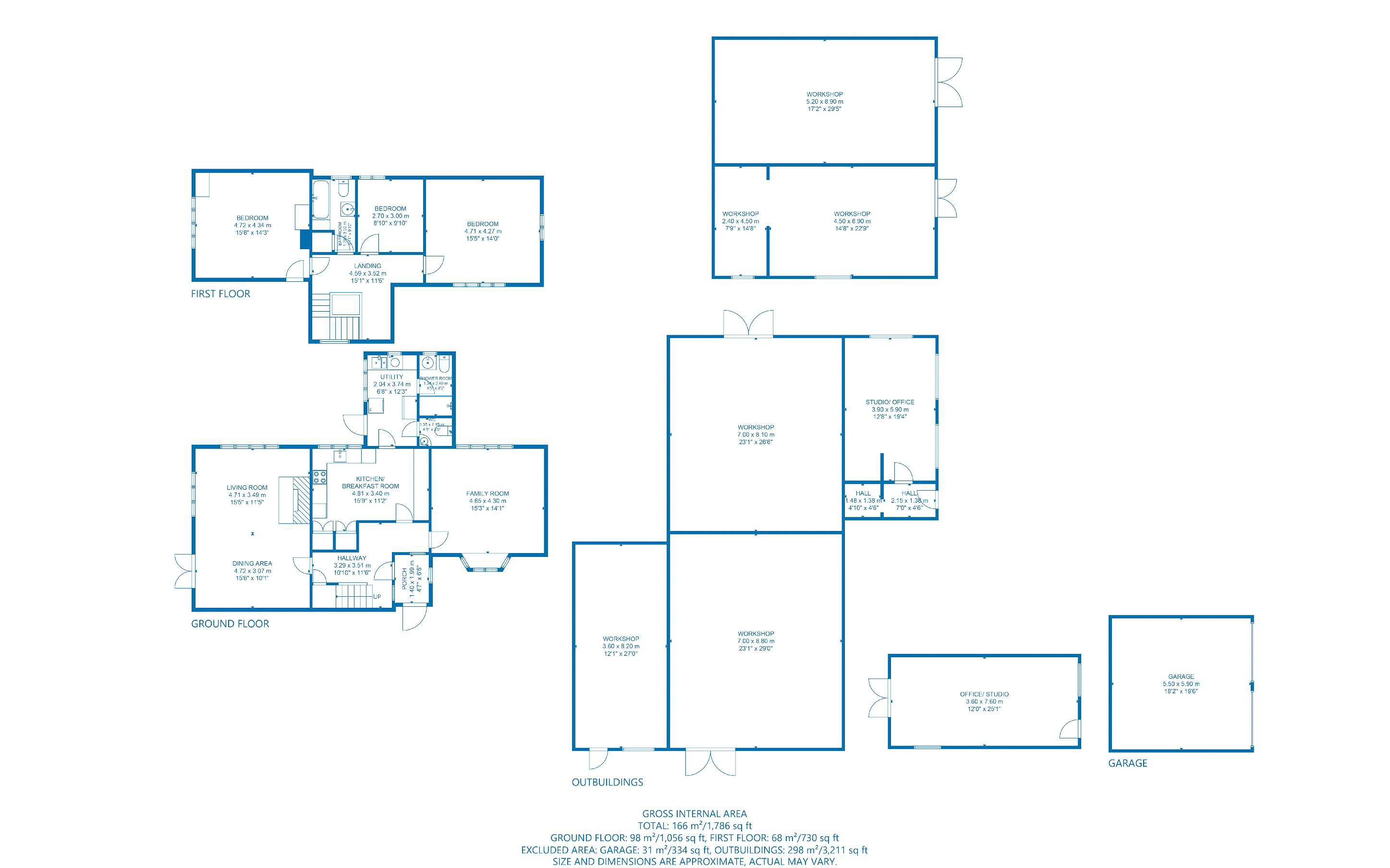- 1,800 sq ft house
- 3,500 sq ft of outbuildings
- Air source heat pump
- Around 2.5 acres of gardens and paddock
- Close to City of Colchester
- EPC Band E
- Excellent potential for redevelopment
- Former small holding
- Lapsed planning for 4 holiday lets Ref 110135
- Mains drainage & oil central heating
3 Bedroom Detached House for sale in Essex
A unique opportunity to acquire a former small holding that offers amazing potential for a multitude of uses. Includes a 1,800 sq ft house, 3,500 sq ft of outbuildings, around 2.5 acres and lapsed planning for 4 holiday lets.
Kildegaard is a former small holding situated in a tranquil setting, surrounded by farmland and offering somebody a unique opportunity to redevelop with scope for a multitude of possibilities. The house is approached along a country lane where you are met by two separate gates leading through to the driveways. A detached house is nestled amongst mature trees and approached by a sweeping in and out driveway. Through the front door, you are greeted by an entrance porch leading to a welcoming hallway that links through to the ground floor living accommodation. A large living room with triple aspect, takes in the lovely scenery surrounding the house and French doors open nicely onto a side patio. Opposite the living room is a generously proportioned dining room and the kitchen is ideally situated between the reception rooms. A handy utility room is just off the kitchen and there is access to a shower room and cloakroom which are very useful if you are working in the gardens. Stairs from the entrance hall lead to an open landing that leads through to two large double bedrooms, a single bedroom and bathroom. The views from the first floor are superb and take in the lovely scenario surrounding the house.
The dwelling at Kildegaard represents a small part of the amazing potential on offer. The house would lend itself to extension (subject to planning permission) with plenty of space around the house to add additional square footage. Across the garden, further potential presents itself within the various outbuildings, which are all in reasonable condition.
The outbuilding includes a double garage with an office / store room next to it. Behind these is a detached barn with a dividing wall and pitched ceiling creating two separate storage barns. A track runs to the side of this barn and opens to a second cluster of outbuildings to include a brick office with power, small store, a 55ft x 23ft barn split into two and an old pig pen measuring 27ft x 12ft.
In all, there is around 3,500 square feet of outbuildings that once had planning permission to be reduced and replaced with 4 self contained holiday lets. The planning lapsed in 2014 and would need to be resubmitted but if built, would create a really good income stream.
The gardens at Kildegaard are very special and have taken years to establish. The formal garden is stocked with several species of hedges, flowers and trees and an ornamental pond creates a pleasant space to relax. As you wander around the gardens you are naturally attracted to take in the lovely farmland that wraps around the boundary. In addition to the formal gardens is a large paddock with a small stream splitting to two plots. The paddock has once been used as a camp site and there are still water outlets and power sockets in place. The paddock offers a tranquil setting and could be perfect as a holistic retreat or similar.
Easthorpe is a pretty hamlet just outside the historic city of Colchester. The village has excellent access to the city via road and the a12 is also nearby.
Entrance Porch & Entrance Hall
Sitting Room 21' 8" x 15' 6" (6.60m x 4.72m)
Dining Room 14' 1" x 15' 7" (4.29m x 4.75m)
Kitchen 15' 4" x 9' 7" (4.67m x 2.92m)
Utility Room 6' 7" x 12' 1" (2.01m x 3.68m)
WC 4' 7" x 3' 5" (1.40m x 1.04m)
Wet Room 4' 4" x 8' 2" (1.32m x 2.49m)
Landing 11' 3" 3' 9" x 15' 4" 10' 8" (4.67m 3.25m x 3.43m 1.14m)
Important information
This is a Freehold property.
Property Ref: 547468_COG230200
Similar Properties
Stoneham Street, Coggeshall, Essex, CO6
4 Bedroom Detached House | £950,000
Nestled away in a secluded position yet only a few yards from the centre of Coggeshall is this extensive four bedroom fa...
Coggeshall Road, Earls Colne, Essex, CO6
4 Bedroom Detached House | Offers Over £900,000
Spacious detached farm house with stunning views across open countryside. Peartree Hall sits on a plot of 1.1 acres and...
High Garrett, Braintree, Essex, CM7
5 Bedroom Detached House | £850,000
A superb, detached house offering quality specification throughout with the perfect layout featuring three receptions, s...
Feering Hill, Feering, Essex, CO5
4 Bedroom Semi-Detached House | Guide Price £975,000
St Andrews is one of the most prominent and attractive period properties in Feering. It stands on a well-maintained and...
The Street, Cressing, Essex, CM77
5 Bedroom Detached House | Guide Price £990,000
**NO ONWARD CHAIN** Handsome grade II listed house with a 0.96 acre plot to include large driveway, double garage, brew...
Witham Road, Little Braxted, Witham, Essex, CM8
5 Bedroom Semi-Detached House | £995,000
Little Braxted Mill occupies a delightful position overlooking the River Blackwater and affords stunning river and count...
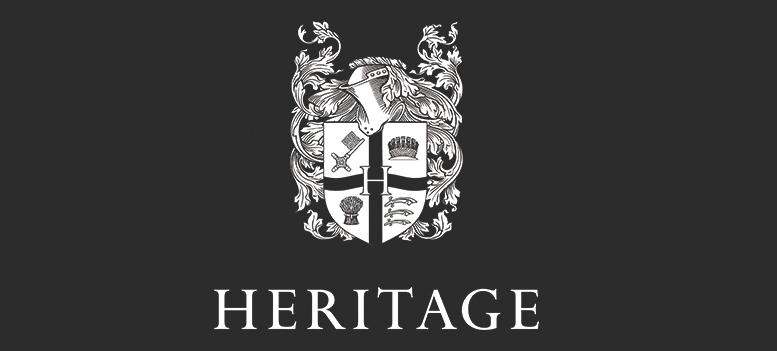
Heritage (Coggeshall)
Manchester House, Church Street, Coggeshall, Essex, CO6 1TU
How much is your home worth?
Use our short form to request a valuation of your property.
Request a Valuation

