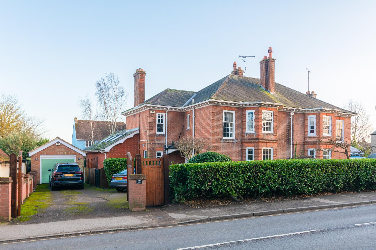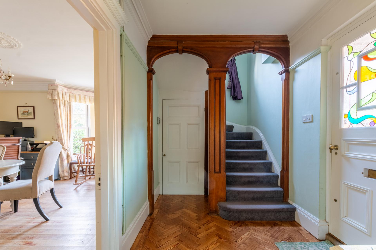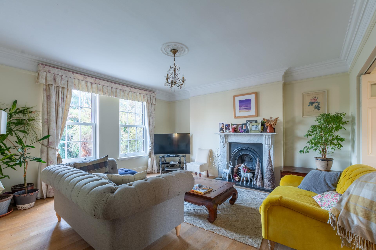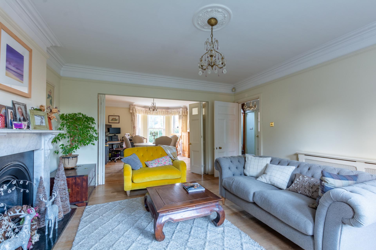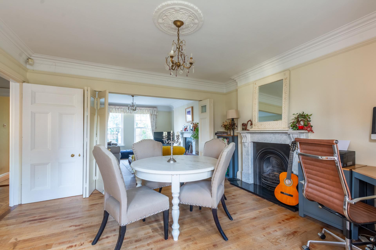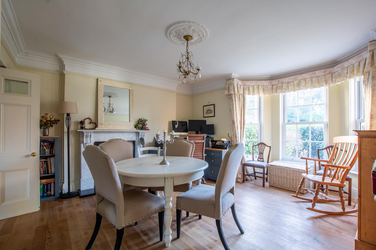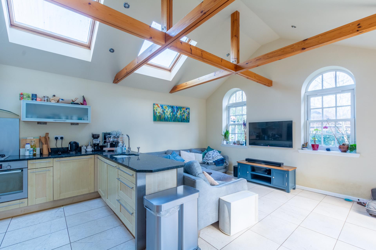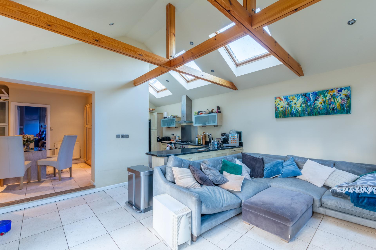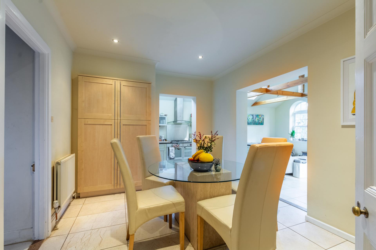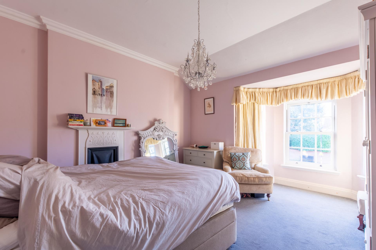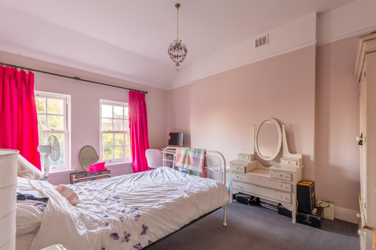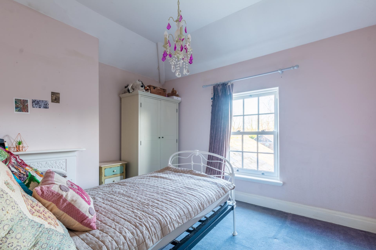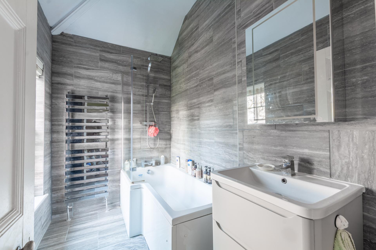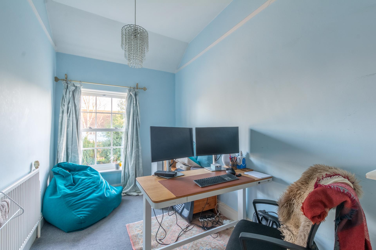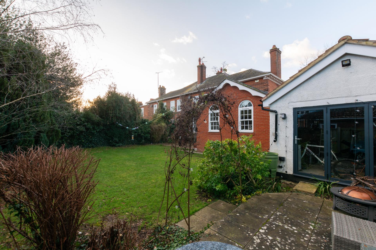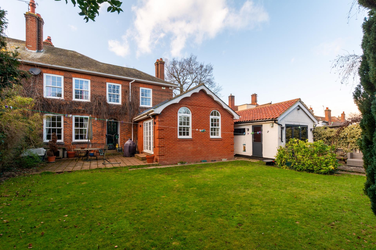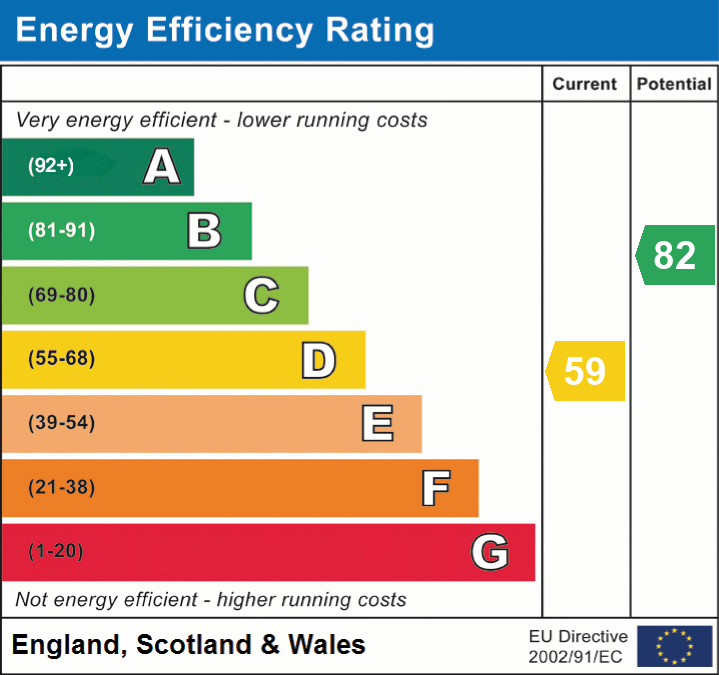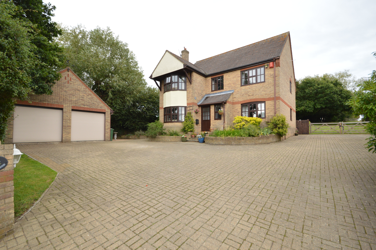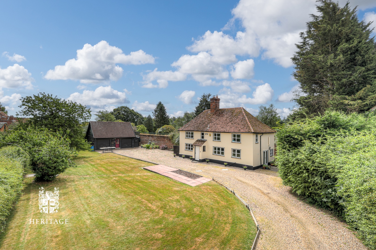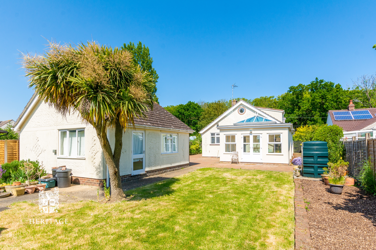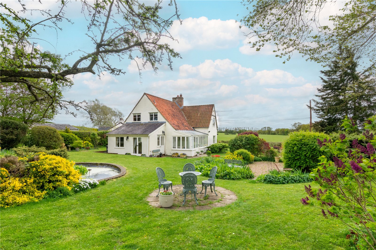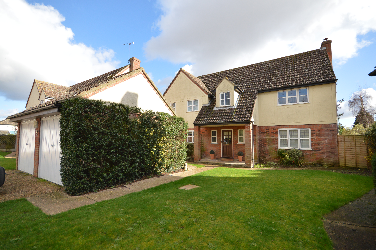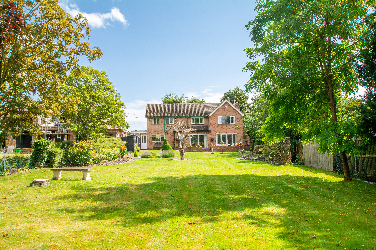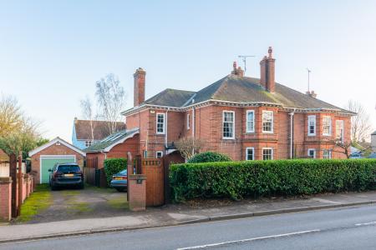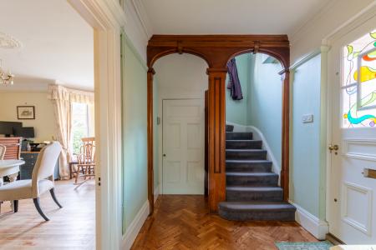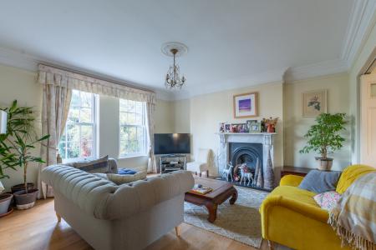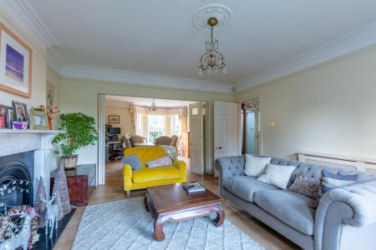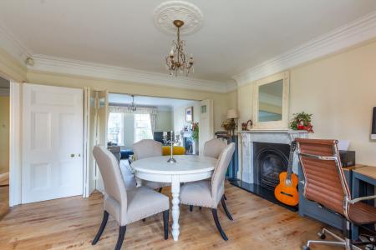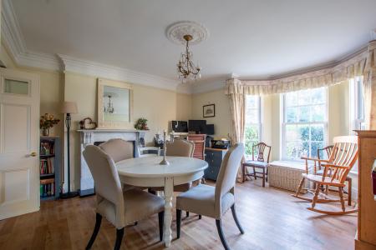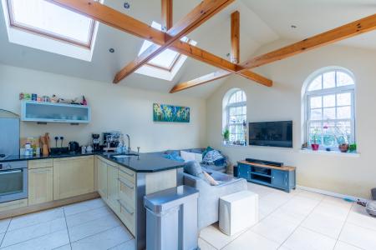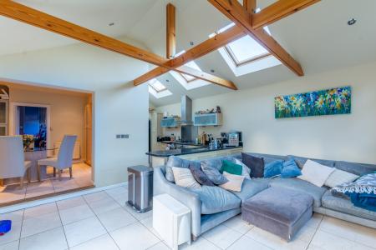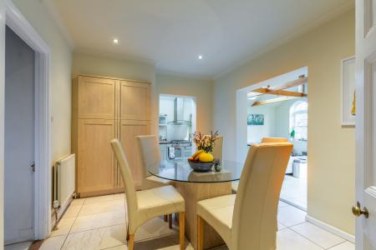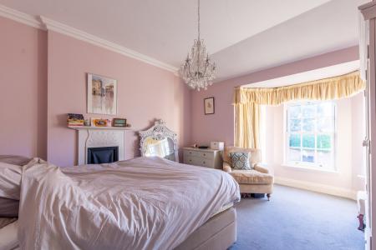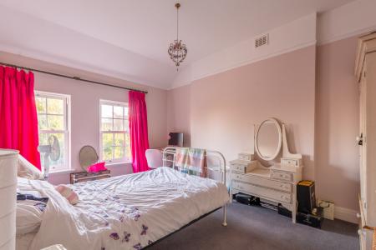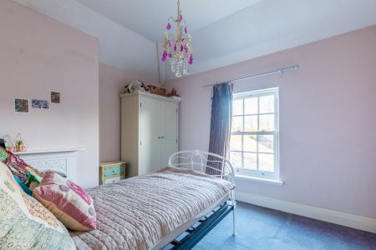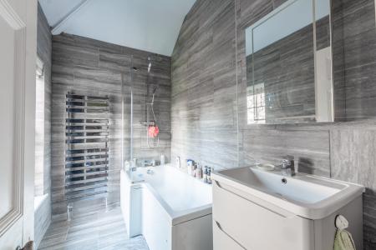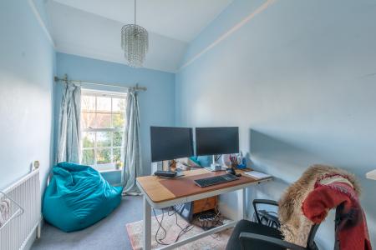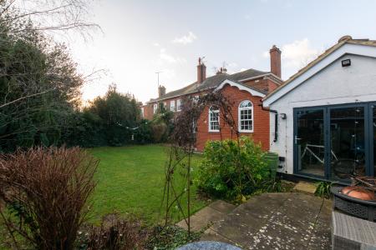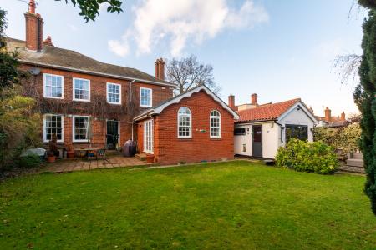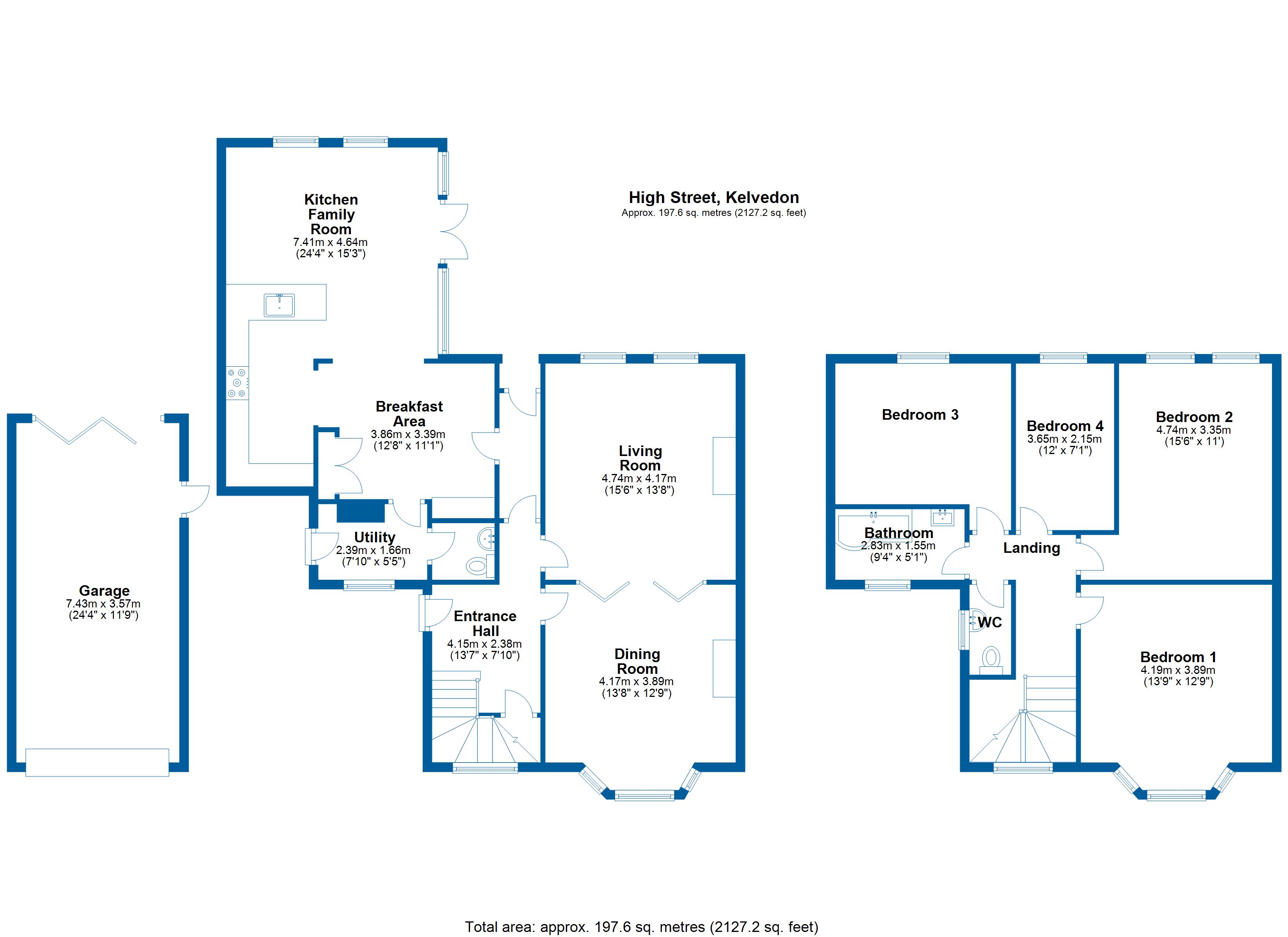- Guide Price £700,000 to £725,000
- Detached Garage
- EPC Band D
- Excellent location, within a short walk to Kelvedon station
- Four bedrooms
- Impressive Victorian family home
- Impressive, vaulted kitchen extension
- Not listed, within Conservation area.
- Set behind oak gates with plenty of parking
- Three Receptions
4 Bedroom Semi-Detached House for sale in Essex
Guide Price £700,000 to £725,000 An impressive Victorian semi detached family home situated in the heart of Kelvedon and walking distance to a main line station. Features a beautiful, vaulted extension, two elegant reception rooms, generous bedrooms, south easterly facing garden & detached garage.
Woodstock is a handsome family home, set behind gates and detailing features of the Victorian era including attractive fireplaces, stained glass window and high ceilings.
The house offers a lovely, traditional layout that will appeal to many types of families. The original front door leads into a welcoming entrance hall with a beautiful turning staircase leading to the first floor. There are two elegant reception rooms which are part of the original house and offer a lovely dining room with bay window and a beautifully appointed living room. Both receptions have fireplaces and bi-folding doors allow you to separate the rooms or have them open plan which is perfect for entertaining friends and family. The rear of the house has been transformed with the addition of a vaulted single storey extension. The former kitchen is now a breakfast area with a utility room and cloakroom leading off. Two archways take you through to the stunning kitchen family room where you will enjoy a real sense of space created by the vaulted ceiling and with exposed timbers. This area is a highly functional space and includes an extensive range of kitchen units with some integrated appliances. A granite worksurface sweeps around creating a peninsula which naturally zones the areas into kitchen area and family room. There is plenty of light coming in tough arched windows and French doors lead out to the rear garden.
Onto the first floor, further features reveal themselves. The largest bedrooms includes a fireplace, bay window and tall ceilings allow plenty of space for large wardrobes. There are two further bedrooms with fireplaces, a fourth bedroom which can work well as an office plus a modern bathroom with separate cloakroom.
Woodstock sits back from the High Street and is set behind heavy oak gates that open into a large driveway with plenty of parking for several vehicles. The front garden is enclosed behind a thick, mature hedge which create excellent privacy. There is a tandem length garage to the left of the house, this space includes bi-fold doors and could be split which would create a useful home office / games room (subject to planning approval). The rear garden is a lovely space to relax and the south easterly direction it faces, allows for plenty of sunlight. There is a patio leading from the rear of the house, lawn with mature hedge boundaries and a rear patio perfectly located to capture the setting sun.
Entrance Hall 4.15m x 2.38m (13' 7" x 7' 10")
Living Room 4.74m x 4.17m (15' 7" x 13' 8")
Dining Room 4.17m x 3.89m (13' 8" x 12' 9")
Kitchen/Family Room 7.41m x 4.64m (24' 4" x 15' 3")
Breakfast Area 3.86m x 3.39m (12' 8" x 11' 1")
Utility Room 2.39m x 1.66m (7' 10" x 5' 5")
Ground Floor Cloakroom
Landing
Bedroom One 4.19m x 3.89m (13' 9" x 12' 9")
Bedroom Two 4.74m x 3.35m (15' 7" x 11' 0")
Bedroom Three
Bedroom Four 3.65m x 2.15m (12' 0" x 7' 1")
Bathroom 2.83m x 1.55m (9' 3" x 5' 1")
Garage 7.43m x 3.57m (24' 5" x 11' 9")
Important information
This is a Freehold property.
Property Ref: 547468_COG230324
Similar Properties
4 Bedroom Detached House | £700,000
SOLD THROUGH DISCREET MARKETING - Occupying an elevated position at the end of a no-through road is this spacious detach...
3 Bedroom House | £699,995
Unlisted period farmhouse with a detached double garage with accommodation above and set within just over 0.4 acre plot(...
Grange Road, Tiptree, Essex, CO5
4 Bedroom Detached House | Offers in region of £675,000
No Onward Chain - A deceptively spacious four bedroom detached house benefitting from a superb plot of 0.5 acres to incl...
Belchamp Walter, Sudbury, Essex, CO10
3 Bedroom Detached House | £750,000
A handsome grade II listed country cottage situated in an elevated position with spectacular views of rolling countrysid...
Argyle Court, High Street, Kelvedon, CO5
4 Bedroom Detached House | £750,000
Spacious detached house part of an exclusive development of only 4 houses within the heart of Kelvedon. The property inc...
St Peters Road, Coggeshall, Essex, CO6
4 Bedroom Detached House | £780,000
Rarely available detached house with a spectacular mature garden and within a short distance from the centre of Coggesha...
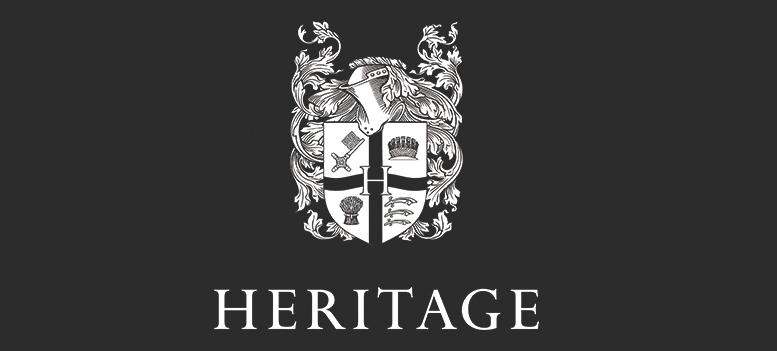
Heritage (Coggeshall)
Manchester House, Church Street, Coggeshall, Essex, CO6 1TU
How much is your home worth?
Use our short form to request a valuation of your property.
Request a Valuation
