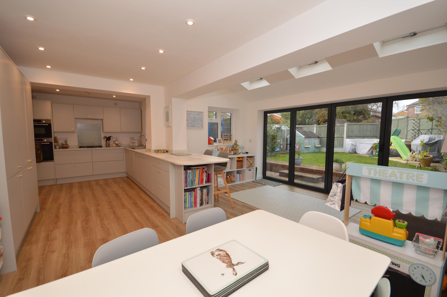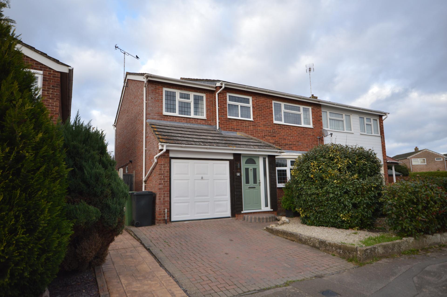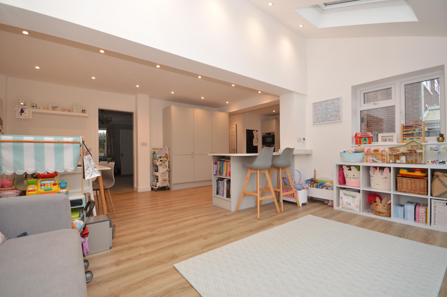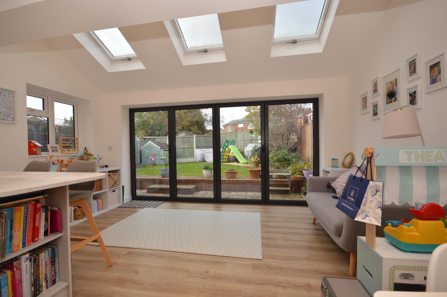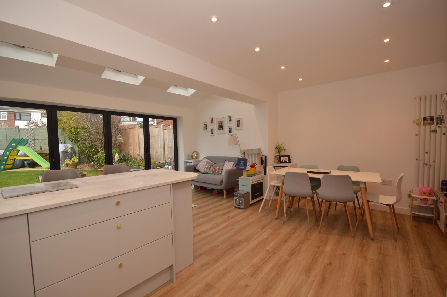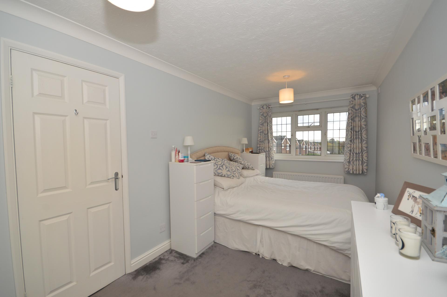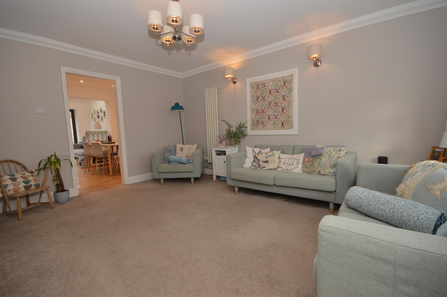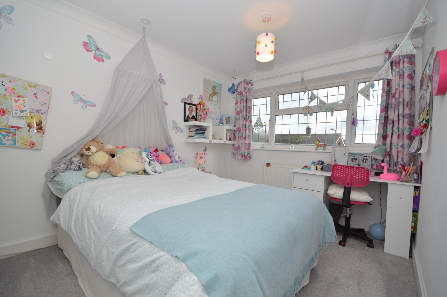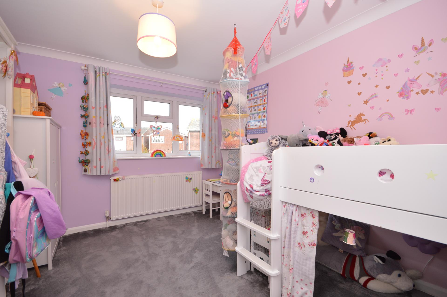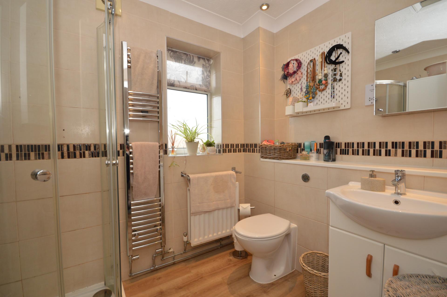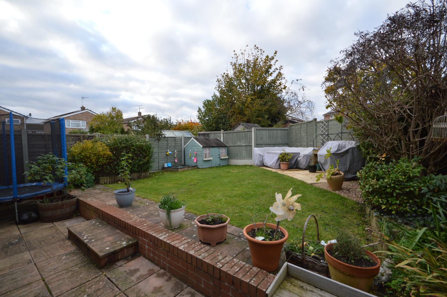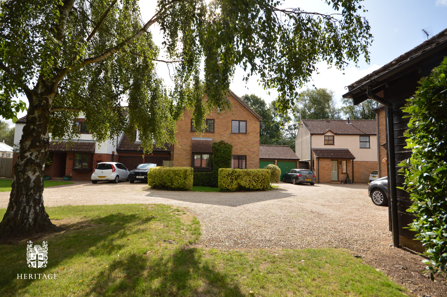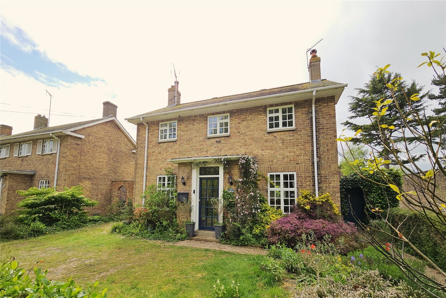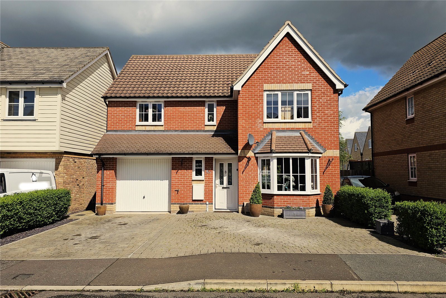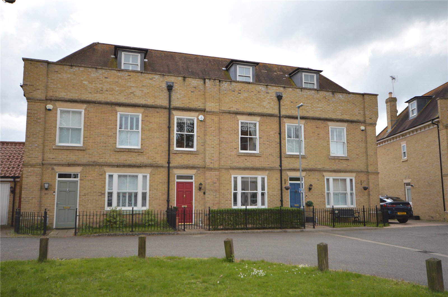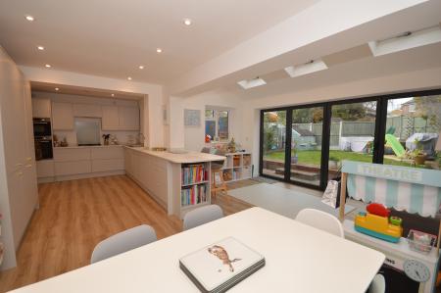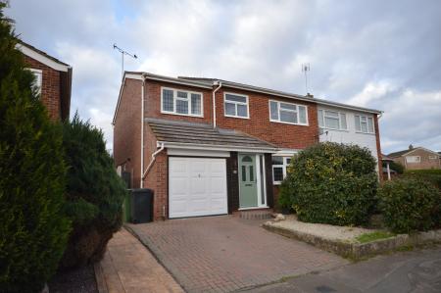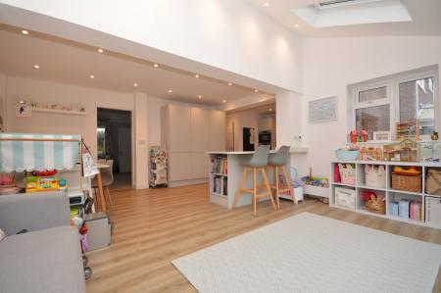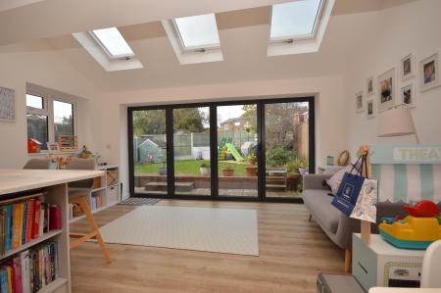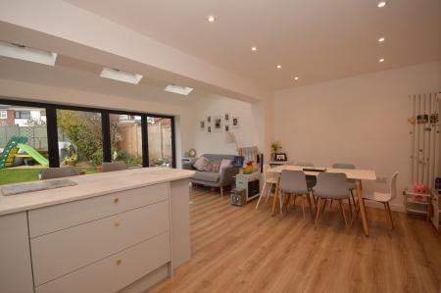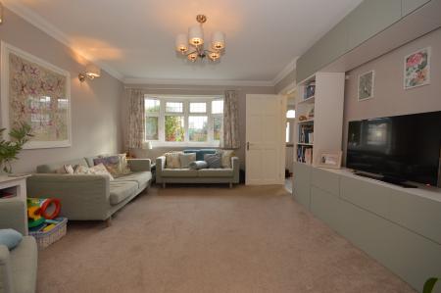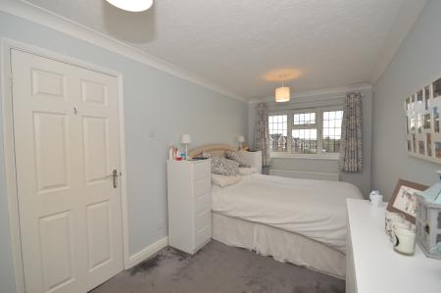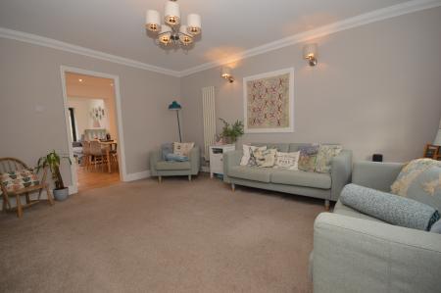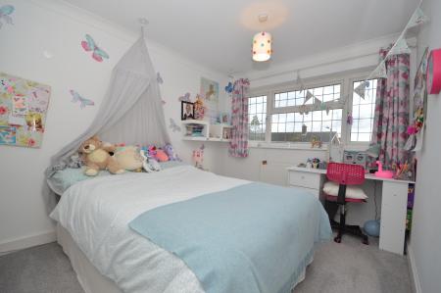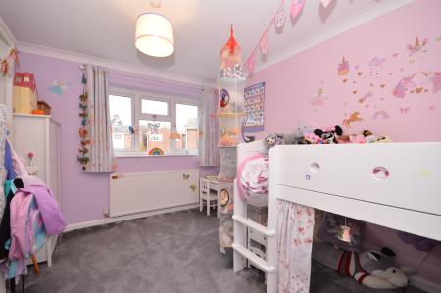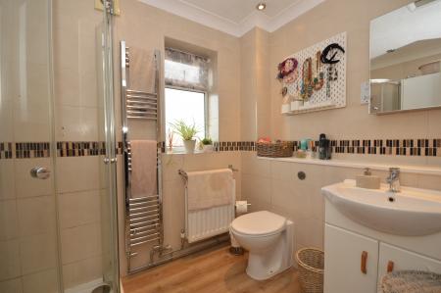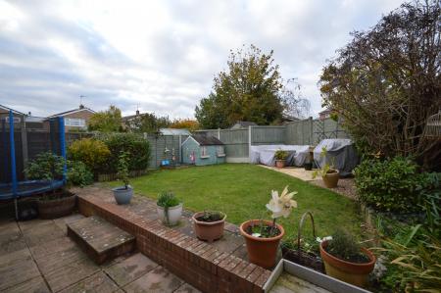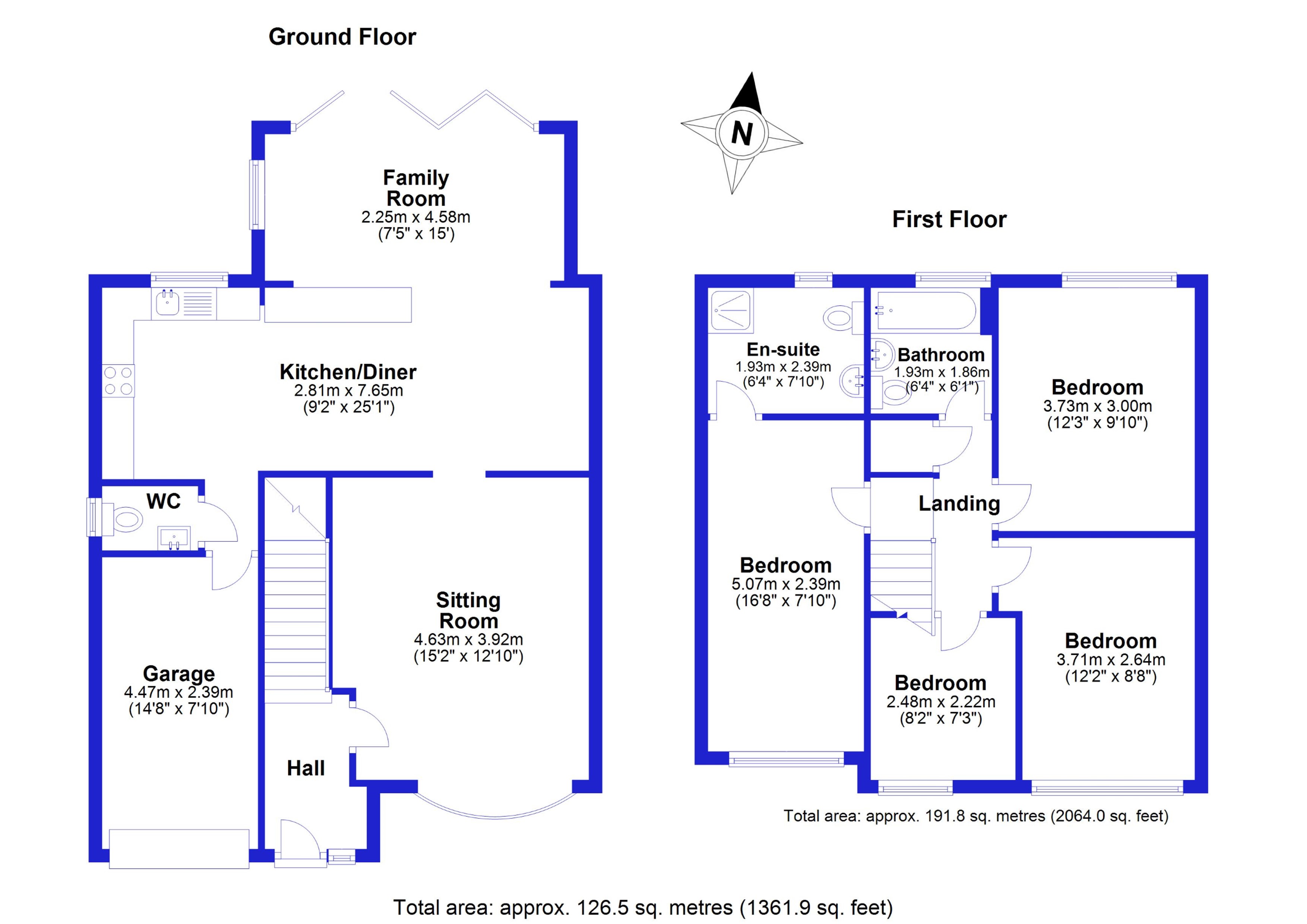- Four Bedroom Family Home
- Reception Hall
- Sitting Room
- Open Play Kitchen Dining Room
- Playroom
- En-Suite Shower Room
- Family Bathroom
- Ground Floor Cloakroom
- Garage
4 Bedroom Semi-Detached House for sale in Essex
An extended and well-presented family home located close to the village centre and local schools in a desirable and pleasant neighbourhood.
This lovely family home offers an impressive amount of space in a pleasant road within walking distance to local amenities, schools and much more.
You enter into a reception hall which provides access to the first floor and the ample sitting room. This generous family space has a 1/2 bay window to the front and leads to the family kitchen.
Extended in 2022, and with modern family living in mind, the kitchen is essentially three rooms in one.
There is a well-proportioned kitchen area providing for lots of cupboards and worktop space. Along with a comprehensive range of integrated appliances (including a boiling & filtered cold water tap), there is a breakfast bar and a dining area with enough room for a large family dining table.
The room extends into the snug / family room area which has space for a sofa as well as enough room for plenty of play space.
Skylights and bi-fold doors let in huge amounts of natural light, creating a fantastic sense of space. There is hot water fed underfloor heating throughout the kitchen including the family room area. The bi-fold doors open into the rear garden which really enhances this part of the property.
To the ground floor there is a cloakroom and internal access into the garage / storage / utility area with plumbing for washing machine and dryer. A new system boiler was installed in 2022.
To the first floor there are four bedrooms, three of which are doubles. The main bedroom has a generous en-suite shower room and there is a further family bathroom as well.
To the front is a block paved driveway with side access to the rear. The rear garden has a raised lawn area with a patio at the foot and a lower patio immediately adjacent to the house.
Entrance Hall
Sitting Room 3.8m x 4.6m (12' 6" x 15' 1")
Kitchen/Diner 7.61m x 2.8m (25' 0" x 9' 2")
Play Room/Area 4.56m x 2.51m (15' 0" x 8' 3")
Ground Floor Cloakroom
Landing
Bedroom One 2.3m x 5.0m (7' 7" x 16' 5")
En-Suite 1.88m x 2.18m (6' 2" x 7' 2")
Bedroom Two 3.01m x 3.74m (9' 11" x 12' 3")
Bedroom Three 3.78m x 2.98m (12' 5" x 9' 9")
Bedroom Four 2.5m x 2.2m (8' 2" x 7' 3")
Family Bathroom 1.8m x 1.97m (5' 11" x 6' 6")
Important information
This is a Freehold property.
Property Ref: 547468_COG230340
Similar Properties
Riverside Way, Kelvedon, Essex, CO5
3 Bedroom Detached House | £475,000
NO ONWARD CHAIN A very pleasantly situated three bedroom detached house positioned back from the road and backing onto a...
Francis Way, Silver End, Witham, Essex, CM8
4 Bedroom Detached House | Guide Price £475,000
Situated in the garden village of Silver End is this beautiful 1920s detached property which has been extended and renov...
Ozier Field, Halstead, Essex, CO9
4 Bedroom Detached House | £475,000
This beautiful four bedroom detached property offering good size accommodation, garage, en-suite, cloakroom, driveway an...
Braintree Road, Wethersfield, Braintree, Essex, CM7
2 Bedroom Detached House | £485,000
This period cottage is situated in a rural position on the outskirts of the Essex village of Wethersfield.
Kings Gardens, Feering, Colchester, Essex, CO5
4 Bedroom Terraced House | £490,000
A delightful townhouse located in a modern cul-de-sac with character features and far-reaching views over open countrysi...
Kelvedon Rise, Coggeshall Road, Kelvedon, Essex, CO5
3 Bedroom Link Detached House | £494,950
KELVEDON RISE - A FAMILY FRIENDLY NEIGHBOURHOOD OF JUST 35 BRAND NEW HOMES - NOW LAUNCHED - Plot 5 - The Finch is a spac...
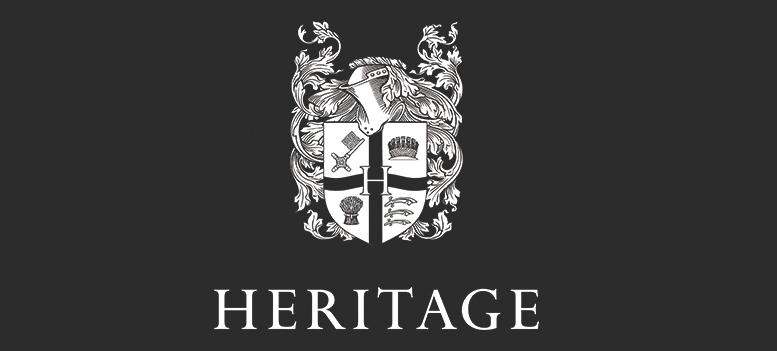
Heritage (Coggeshall)
Manchester House, Church Street, Coggeshall, Essex, CO6 1TU
How much is your home worth?
Use our short form to request a valuation of your property.
Request a Valuation
