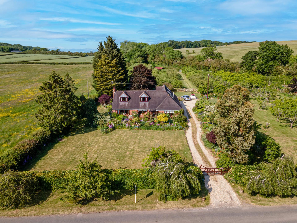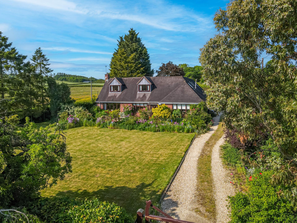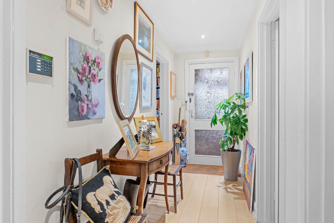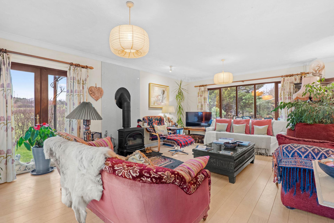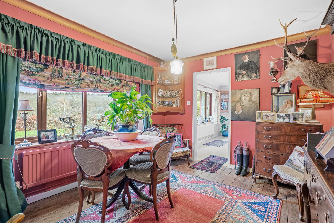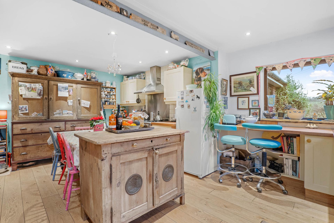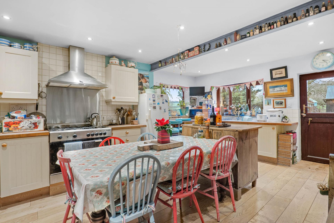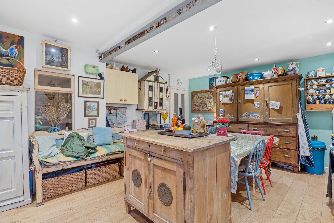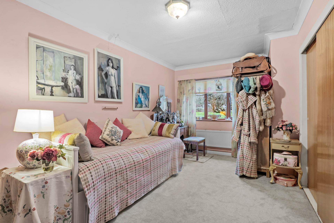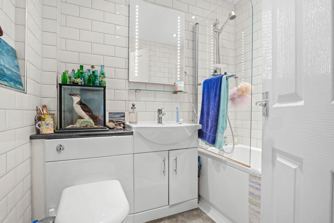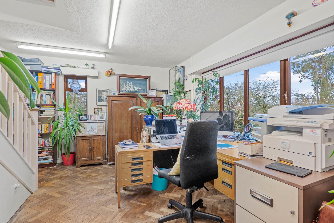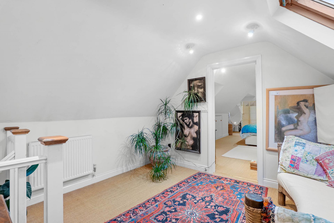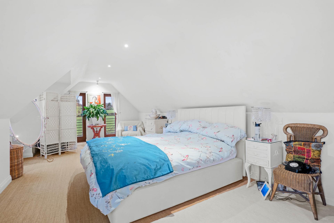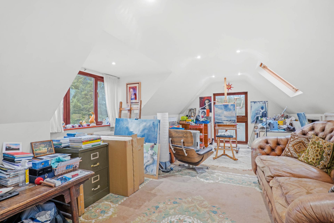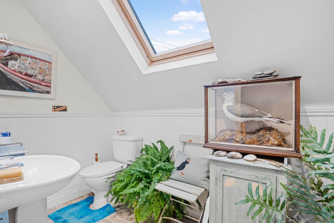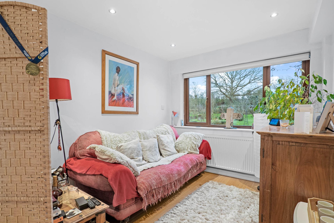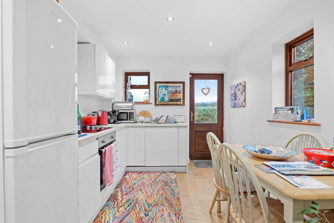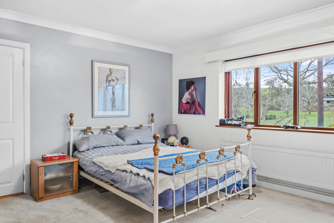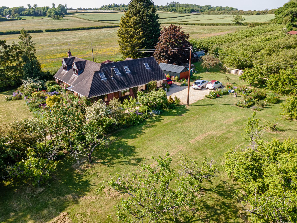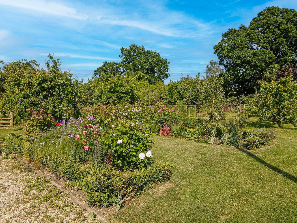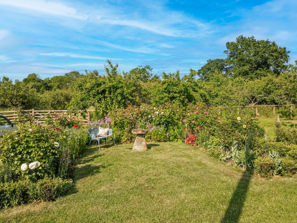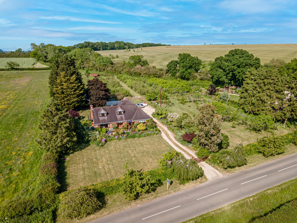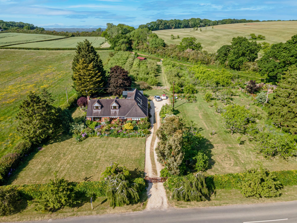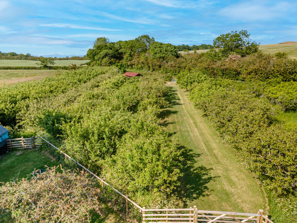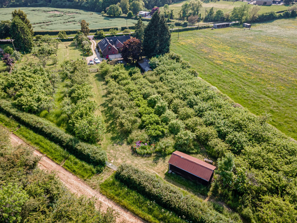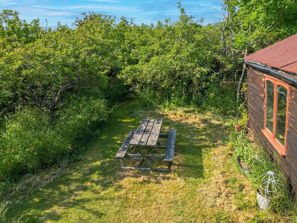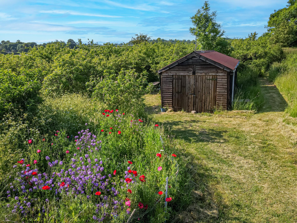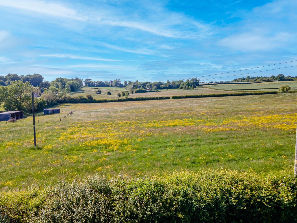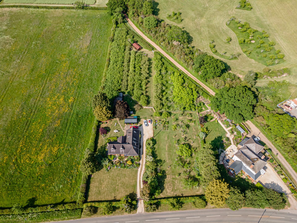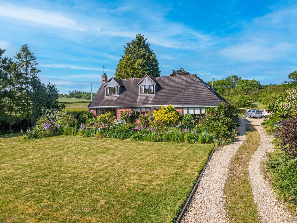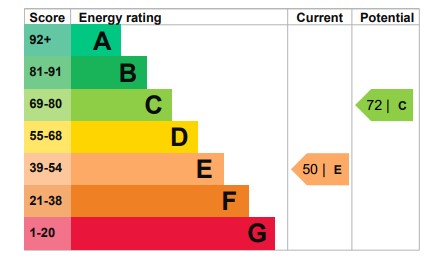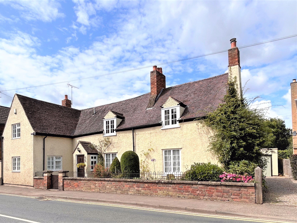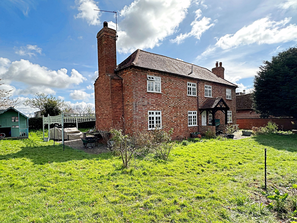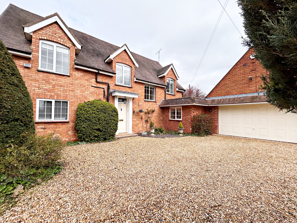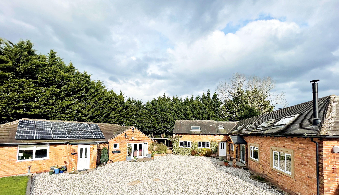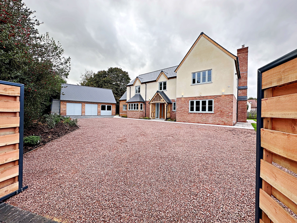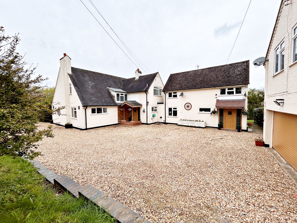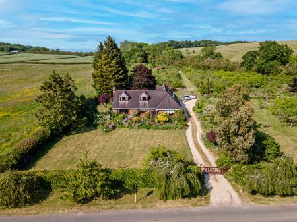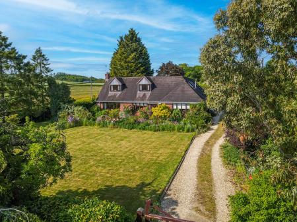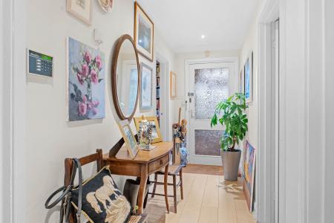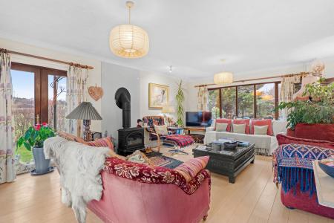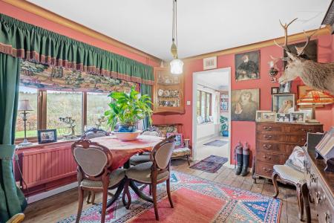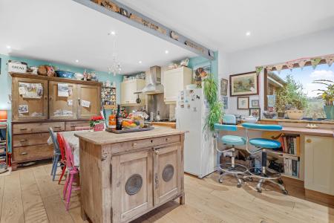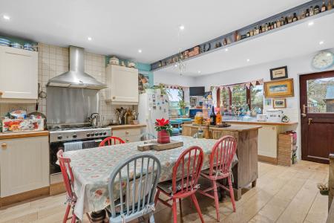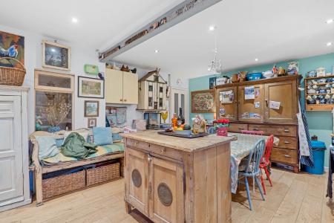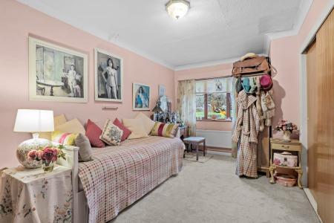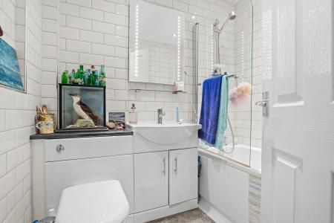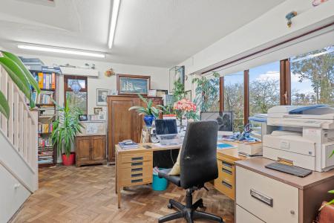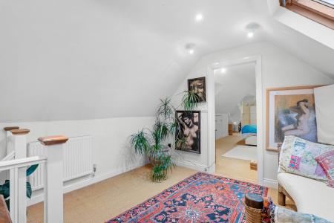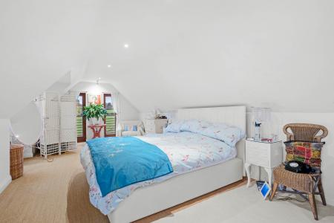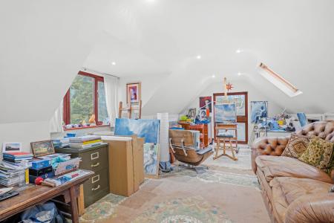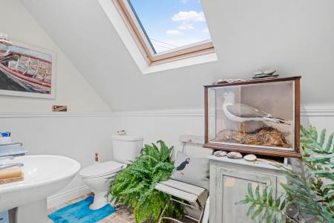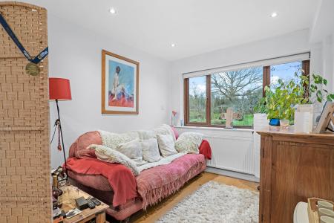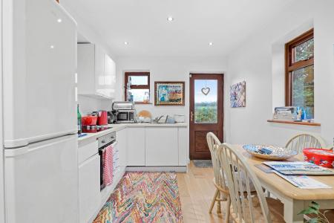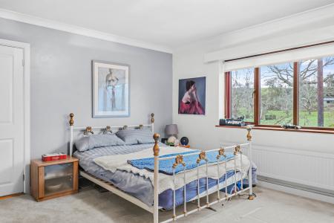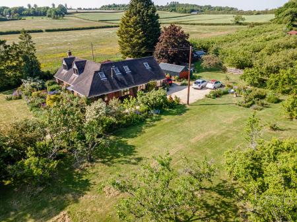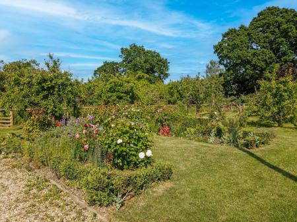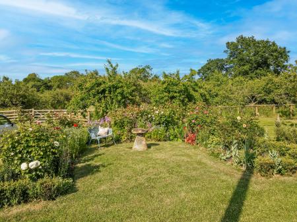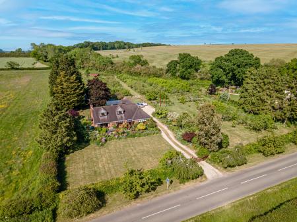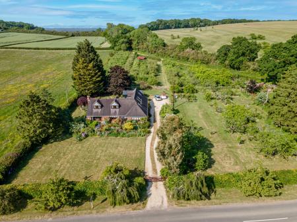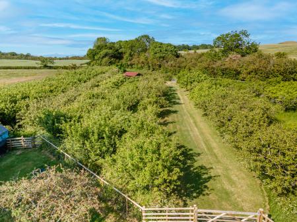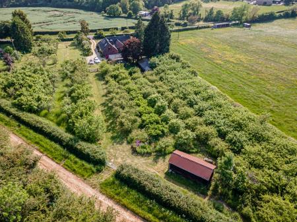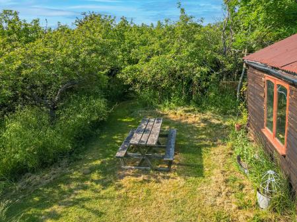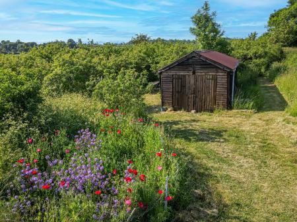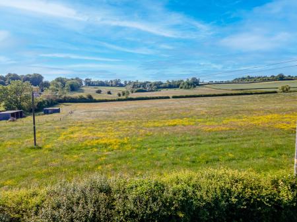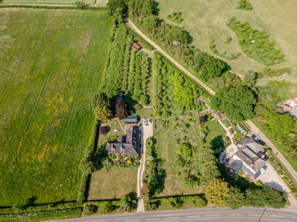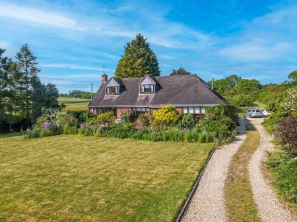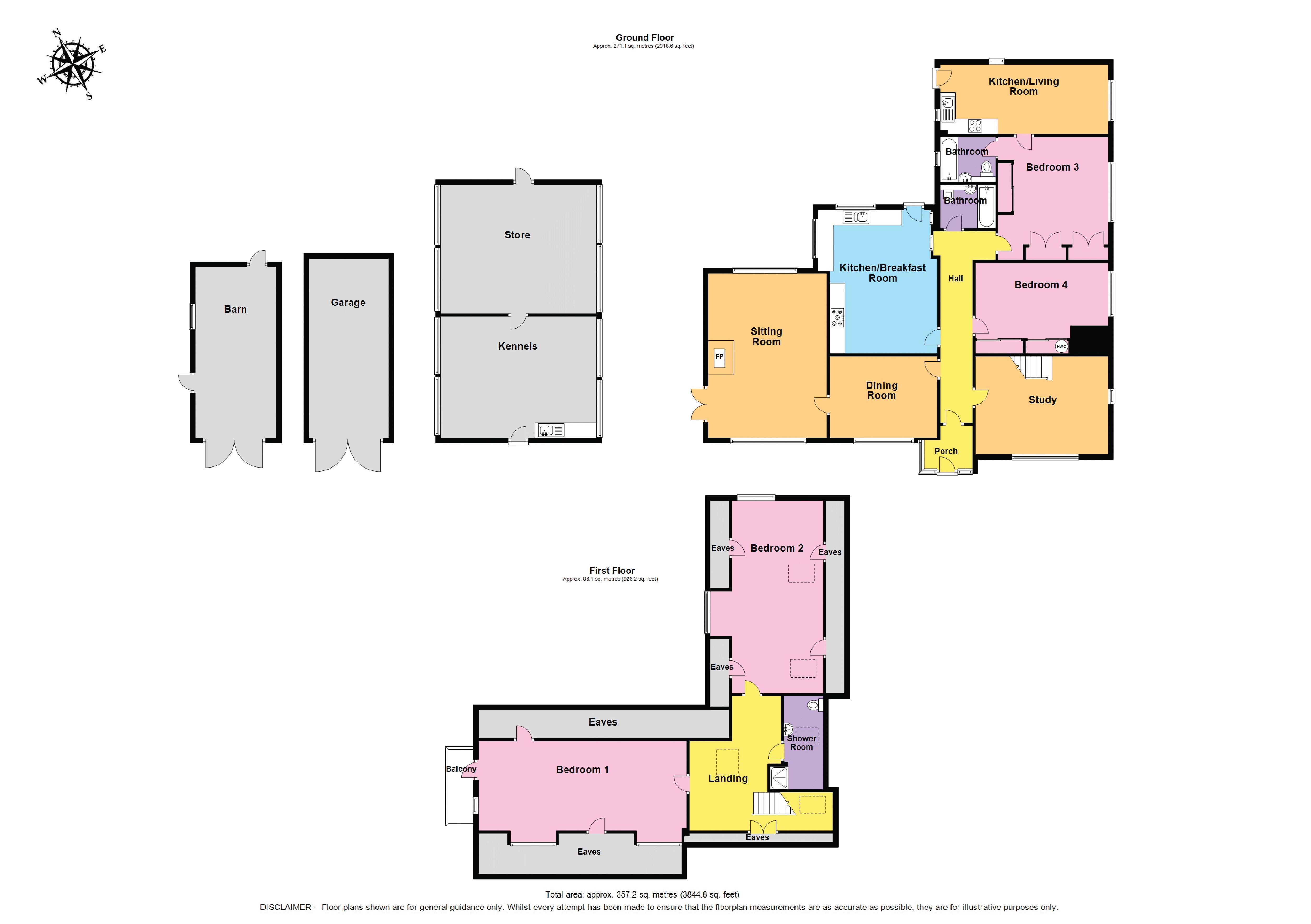- Four bedroom detached property
- Breakfast kitchen and separate dining room
- Living room with French doors to the garden
- Master bedroom with a balcony enjoying countryside views
- Ancillary accommodation with living room/kitchen a bedroom with en-suite
- Superb countryside views
- Set in approximately 2 acres
- Sought after location
- **VIEWING AVAILABLE 7 DAYS A WEEK**
4 Bedroom House for sale in Evesham
**FOUR BEDROOM DETACHED PROPERTY WITH APPROXIMATELY TWO ACRES** Extended by the current owner. Situated in the picturesque and thriving village of Church Lench with stunning far reaching views over open countryside, lovely walks to Dunnington and Ragley and a friendly, communal village life. Church Lench C. of E. First School. Approximately 2 miles from the Market Town of Evesham with a wide range of amenities to include The Valley, shopping made easy with shops, a fabulous garden centre and eateries. Worcester Parkways train station is approx. 12 miles and there are excellent links to the motorway. Porch; entrance hall; living room; dining room; study; ground floor bedroom and bathroom. On the first floor there are two bedrooms and a shower room. Ancillary accommodation with a kitchen/living room, bedroom with an en-suite accessed either from the entrance hall or the garden. The property is ideal for multi-generational living.
Front
Gated driveway with parking for several vehicles with a wraparound garden.
Entrance Porch
Door to the entrance hall.
Entrance Hall
24' 4'' x 4' 1'' (7.41m x 1.24m) min
Picture window to the kitchen. Doors to the dining room leading to the living room, study, kitchen, bedrooms three and four and bathroom. Laminate flooring. Radiator.
Dining Room
13' 8'' x 10' 2'' (4.16m x 3.10m)
Double glazed window to the front aspect. Original wood flooring. Coving to the ceiling. Radiator. Door to the sitting room.
Sitting Room
21' 2'' x 14' 11'' (6.45m x 4.54m)
Dual aspect double glazed windows. Double glazed French doors to the side aspect. Log burner (by separate negotiation). Coving to the ceiling. Radiator.
Kitchen/Breakfast Room
18' 10'' x 13' 8'' (5.74m x 4.16m)
Stable door to the rear aspect. Double glazed picture window to the side aspect. Wall and base units surmounted by worksurface. Ceramic one and a half sink with drainer and mixer tap. Tiled splashbacks. Baumatic oven with five ring LPG gas fired hob. Solid French Oak flooring. Radiator.
Ground Floor Bathroom
6' 10'' x 5' 5'' (2.08m x 1.65m)
Obscure picture window to the kitchen. Panelled bath with mains shower. Vanity wash hand basin and low flush w.c. Tiled splashbacks. Central heated ladder rail.
Study
16' 1'' x 12' 5'' (4.90m x 3.78m) max
Dual aspect double glazed windows to the front and side aspects. Under stairs storage. Original parquet flooring. Stairs rising to the first floor. Radiator.
Bedroom Three
15' 7'' x 13' 8'' (4.75m x 4.16m) max
Double glazed window to the side aspect. Fitted wardrobe. Door to the main entrance hall. Door to the en-suite. Radiator.
En-suite
6' 9'' x 5' 4'' (2.06m x 1.62m)
Obscure double glazed window to the side aspect. Panelled bath with mains shower. Vanity wash hand basin and low flush w.c. Tiled splashbacks. Central heated ladder rail.
Bedroom Four
15' 11'' x 9' 1'' (4.85m x 2.77m) min
Double glazed window to the side aspect. Fitted wardrobes. Radiator.
Kitchen/Living Room
20' 10'' x 8' 11'' (6.35m x 2.72m)
Dual aspect double glazed windows. Space for a dining room table. Living space. The kitchen is fitted with wall and base units, surmounted by worksurface. Stainless steel sink and drainer. Integrated oven and hob. Space for a fridge freezer. Door to the bedroom.
Landing
The landing is spacious, vaulted ceiling with double glazed Velux skylights. Doors to the bedrooms and shower room. Radiator.
Bedroom One
27' 3'' x 12' 9'' (8.30m x 3.88m) max
Vaulted ceiling. Double glazed windows to the front and picture window and door to the balcony (Westerly facing) Storage in the eaves. Two radiators.
Bedroom Two
24' 2'' x 11' 5'' (7.36m x 3.48m) max
Vaulted ceiling with double glazed Velux skylights. Dual aspect double glazed windows to the side and rear aspects. Eaves storage. Radiator.
Shower Room
11' 11'' x 4' 10'' (3.63m x 1.47m) max
Vaulted ceiling with Velux skylight. Wood panelling to the walls. Shower cubicle with mains shower. Tiled splashbacks. Pedestal wash hand basin and low flush w.c. Central heated ladder rail.
Orchard/Paddock
In all approximately 2 acres: the garden is laid to lawn, well stocked with mature planting and several species of roses. The orchard has plum. apple and pear trees. The outhouse has power, plumbing for a washing machine and a sink and drainer and cold water. Two large dog kennels and a space for storage. Greenhouse. Chicken runs and coops. Stable barn (previously used for cattle with original features). Detached corrugated metal garage. Gated access to the bridal path. Outside taps. Boiler room housing the oil fired boiler. Oil tank. Sceptic tank.
Tenure: Freehold
Council Tax Band: F
Important information
This is a Freehold property.
Property Ref: EAXML9894_7025386
Similar Properties
5 Bedroom House | Asking Price £750,000
**A CHARMING FOUR BEDROOM PROPERTY** Grade II listed former farmhouse in the sought after village of Eckington with part...
5 Bedroom Cottage | Asking Price £750,000
**FIVE BEDROOM DETACHED FARMHOUSE WITH ORIGINAL PARTS BELIEVED TO DATE BACK TO 1750'S - SUPERB LOCATION WITH FAR REACHIN...
5 Bedroom House | Asking Price £745,000
**A FIVE BEDROOM DETACHED HOUSE** With additional self-contained accommodation (ideal for use as an office/bedroom/games...
6 Bedroom House | Asking Price £1,000,000
**DETACHED FOUR BEDROOM FAMILY HOME WITH AN ADJACENT DETACHED TWO BEDROOM SINGLE STOREY DWELLING** A unique opportunity...
Drury Lane, Redmarley D'Abitot
4 Bedroom House | Asking Price £1,175,000
**GRAND, LUXURY NEW BUILD DETACHED HOUSE WITH TRIPLE GARAGE, ADJOINING SPINNEY/WOODLAND** This stunning detached family...
8 Bedroom Detached House | Asking Price £1,350,000
**APPROXIMATELY 11 ACRES, ROXLEY HOUSE, ROXLEY COTTAGE AND A SELF-CONTAINED APARTMENT ABOVE THE GARAGE** The property al...

Nigel Poole & Partners (Pershore)
Pershore, Worcestershire, WR10 1EU
How much is your home worth?
Use our short form to request a valuation of your property.
Request a Valuation
