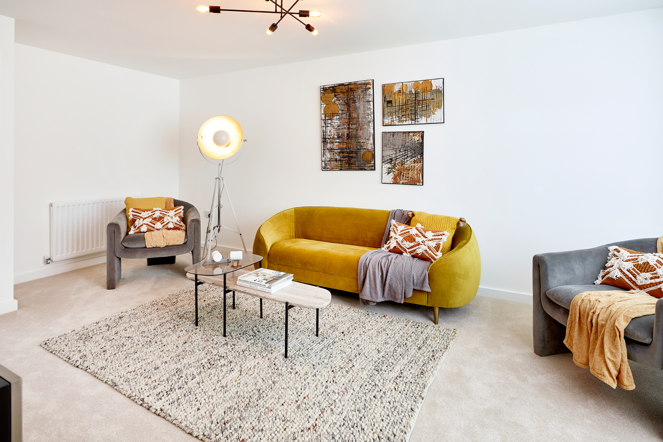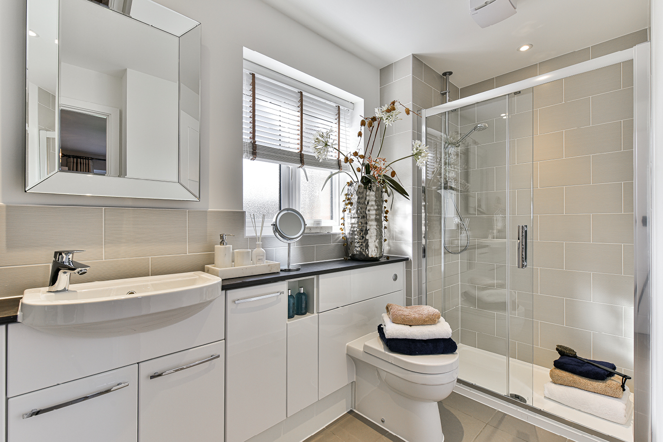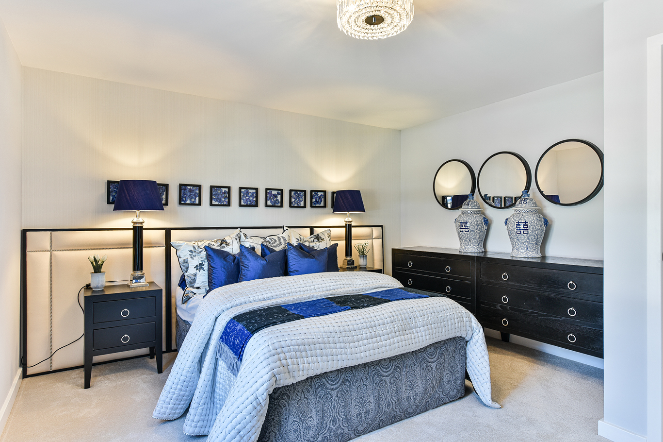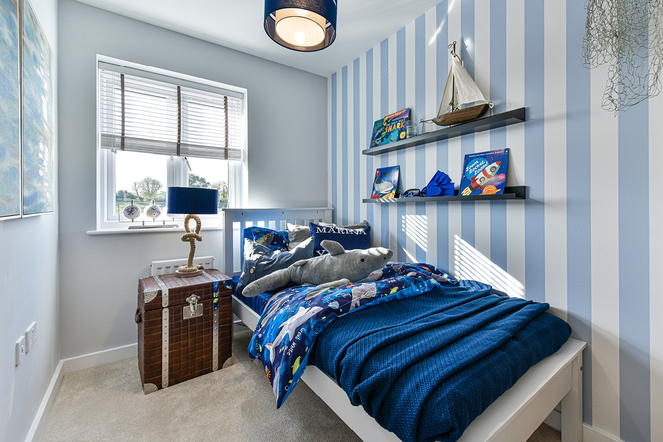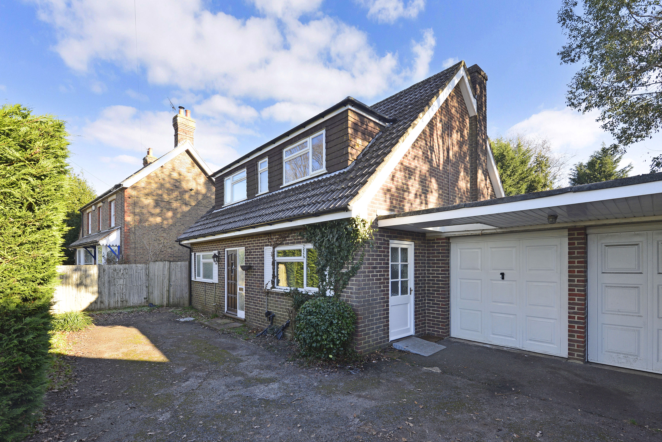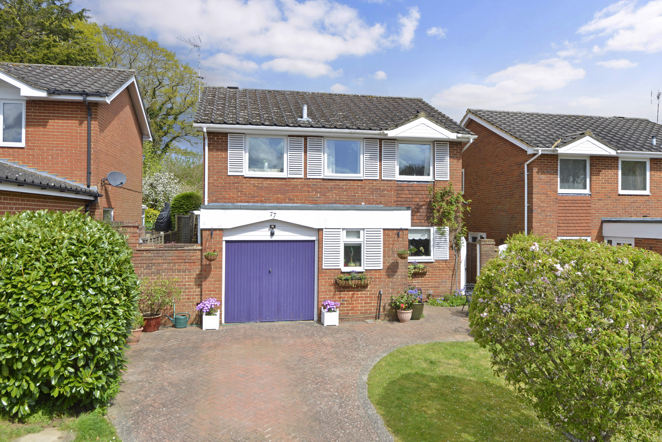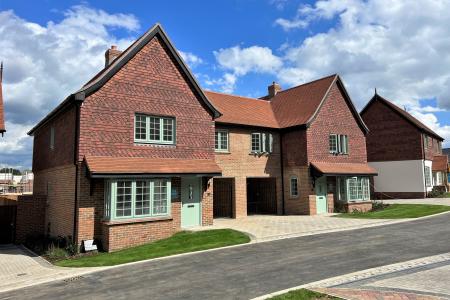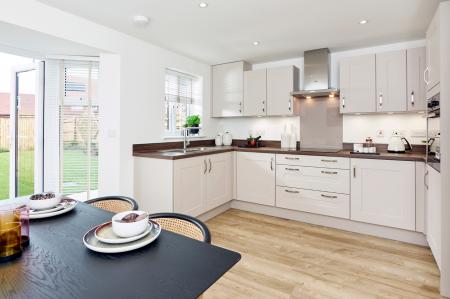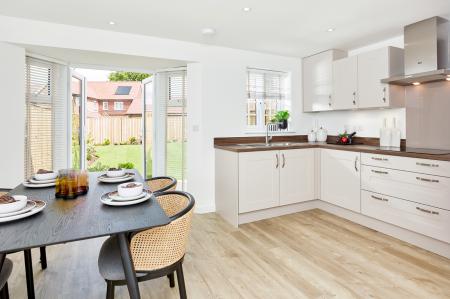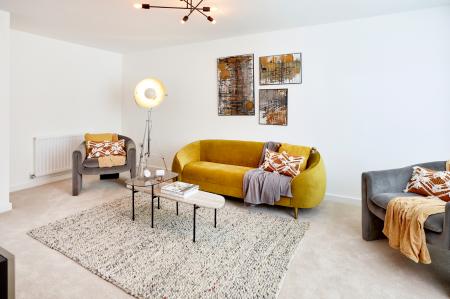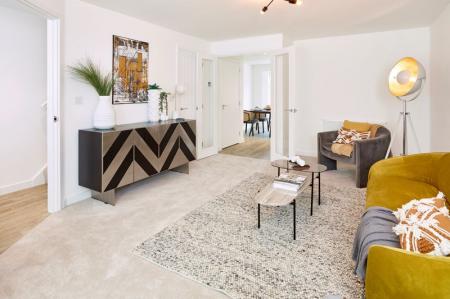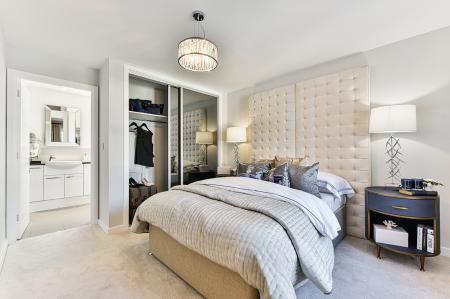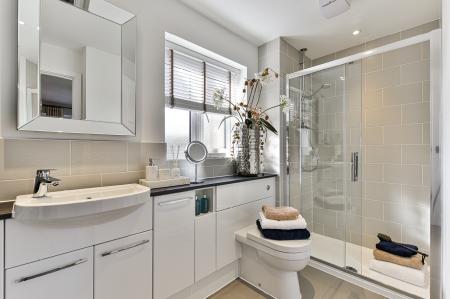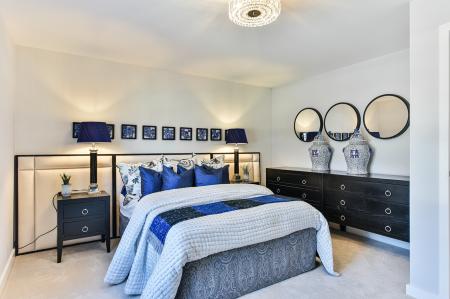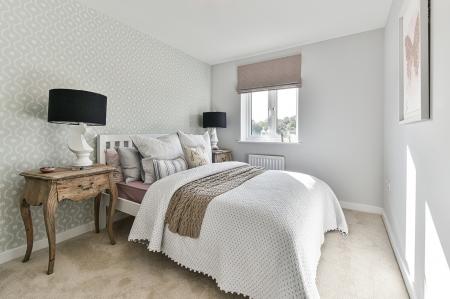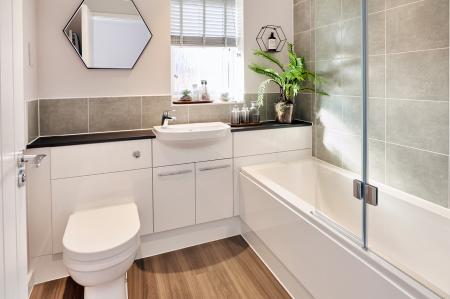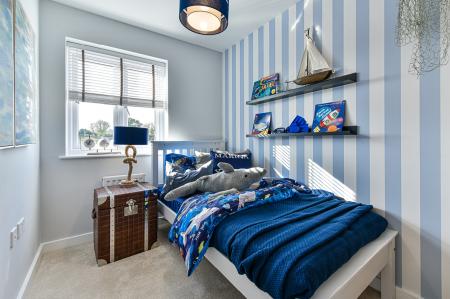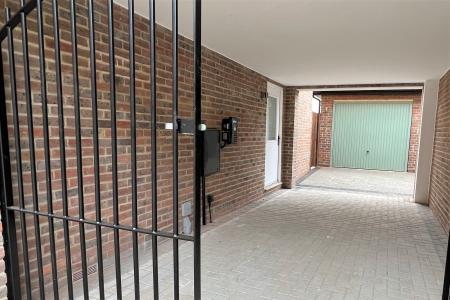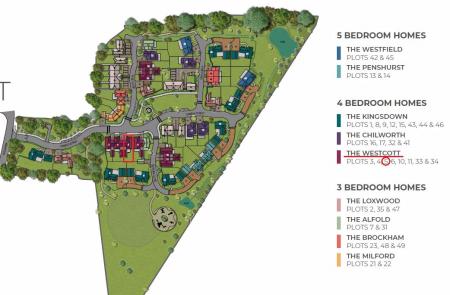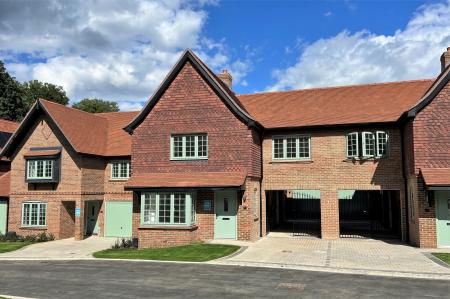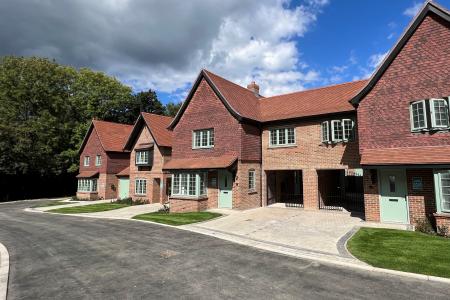- Stunning new home in Surrey village setting
- Stamp duty incentive available* T&Cs apply
- Ready to move in
- 3 Double Bedrooms * 1 Single Bedroom/Study
- 2 Bath/Shower Rooms
- Open plan Kitchen/Dining Area
- Generous Living Room
- Garage, Gated Carport and Driveway
- South facing garden
4 Bedroom House for sale in Ewhurst
** Ready to move in ** Situated in this exclusive new development near the heart of the tranquil Surrey Hills village of Ewhurst. This 3/4 bedroom 'Westcott' design home will exceed expectations both inside and out with plenty of parking including a gated carport and a garage and a South facing rear garden. The elegant and characterful design of these homes by Croudace Homes really fit into the rural village setting and the close is positioned favourably with the local shop, infant school and other local amenities within walking distance. Moving inside the property is well planned with a generous living room with bay window at the front and a lovely bright kitchen/dining area to the rear. From the kitchen is a side door to the car port and a patio door to the rear garden. A useful utility cupboard and cloakroom complete the ground floor. Upstairs is equally impressive with 3 double bedrooms including the principal bedroom with built in wardrobes and a contemporary en-suite shower room. Finally there is further single bedroom/study making for an ideal space for anyone needing to work from home, and a family bathroom. Viewing of the show unit is by appointment only so please contact us today to arrange your appointment.
Please note - internal photos are of a Croudace show home rather than this particular unit and used for indicative marketing purposes. 'Westcott' design of home is available from £599,950, however Plot 5 shown in the photo is £609,950.
Ground Floor:
Living Room:
16' 1'' x 12' 9'' (4.89m x 3.88m)
Kitchen/dining Area:
16' 1'' x 11' 6'' (4.90m x 3.50m)
Utility Cupboard
Cloakroom
First Floor:
Bedroom 1 with En-Suite:
11' 2'' x 10' 6'' (3.40m x 3.20m)
Bedroom 2:
16' 1'' x 9' 9'' (4.90m x 2.96m)
Bedroom 3:
15' 7'' x 8' 10'' (4.74m x 2.68m)
Bathroom
Bedroom 4/Study:
11' 0'' x 7' 1'' (3.35m x 2.16m)
Garage:
19' 4'' x 9' 10'' (5.90m x 3.00m)
Gated Carport:
18' 6'' x 9' 10'' (5.65m x 3.00m)
Generous Garden (approx 17m in length)
Important information
This is a Freehold property.
Property Ref: EAXML13183_12139372
Similar Properties
2 Bedroom Bungalow | Asking Price £560,000
An individually designed and built detached bungalow within easy walking distance of the village centre. This charming...
3 Bedroom Bungalow | Asking Price £560,000
Situated in an elevated position at the end of a small cul de sac in the heart of the village, this three bedroom detach...
3 Bedroom House | Asking Price £550,000
A particularly well presented three bedroom semi detached home situated on this sought after modern development built b...
3 Bedroom House | Asking Price £575,000
An individual detached chalet style home offering an adaptable arrangement of accommodation situated on the semi-rural e...
4 Bedroom House | Asking Price £575,000
A lovely four bedroom detached family home situated on a good sized garden plot on the edge of this popular development....
Outskirts of Cranleigh, Knowle Lane
3 Bedroom House | Asking Price £575,000
Beautifully updated and improved detached cottage situated on the outskirts of the village benefitting from far reachin...
How much is your home worth?
Use our short form to request a valuation of your property.
Request a Valuation




