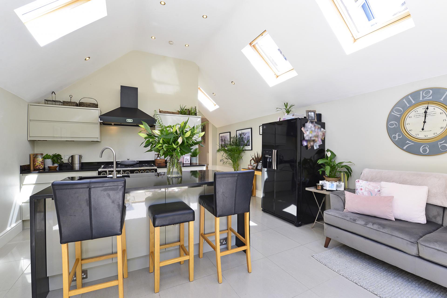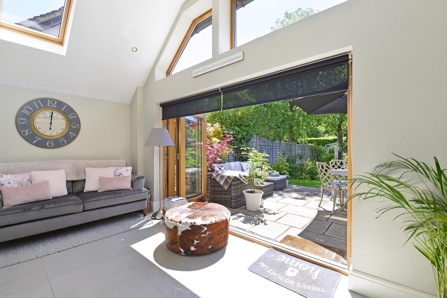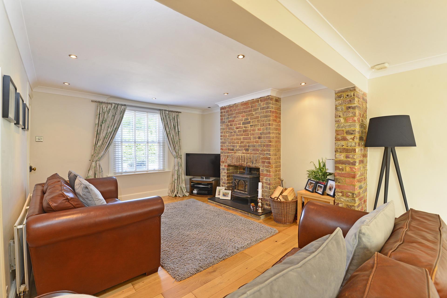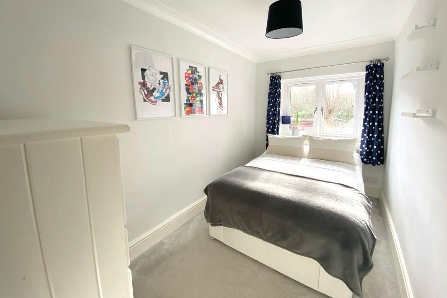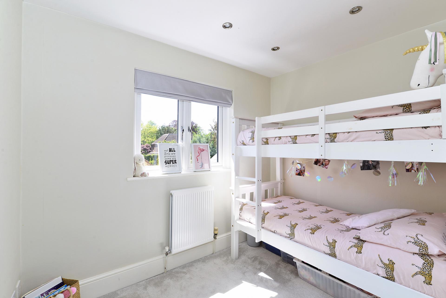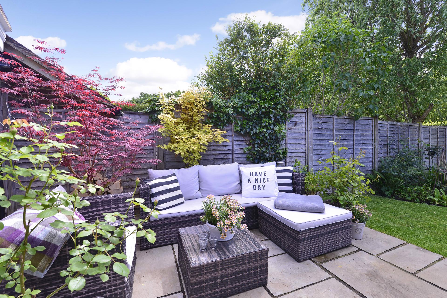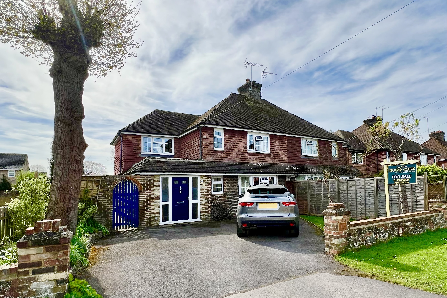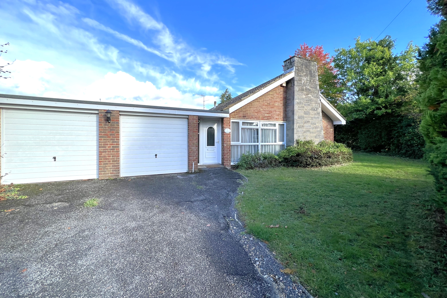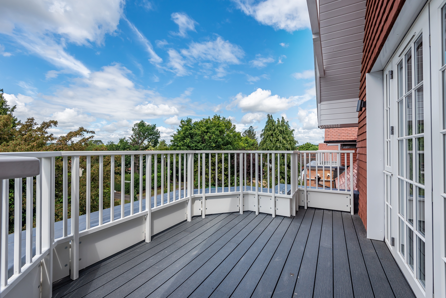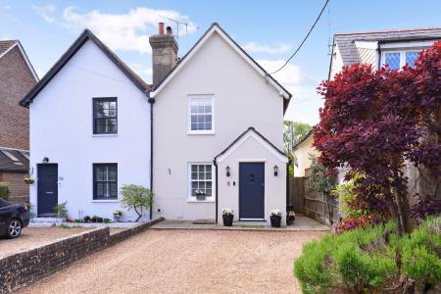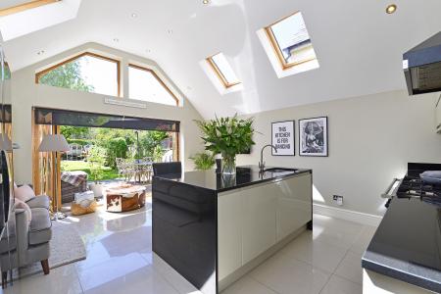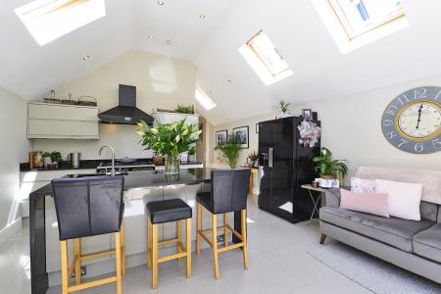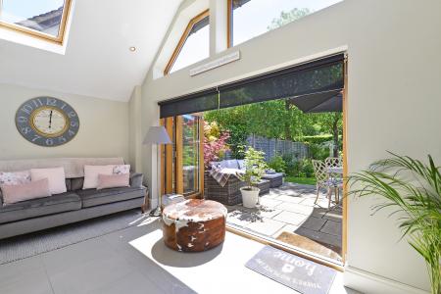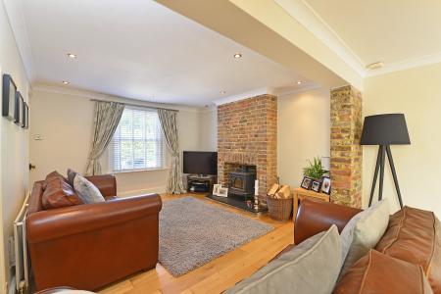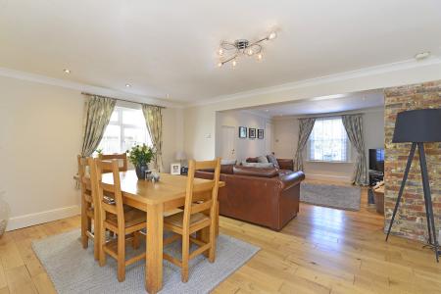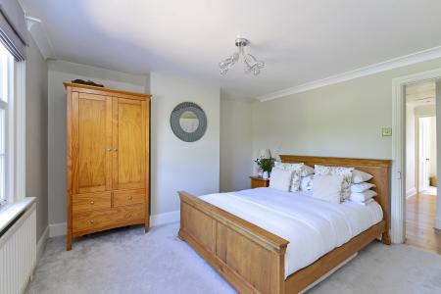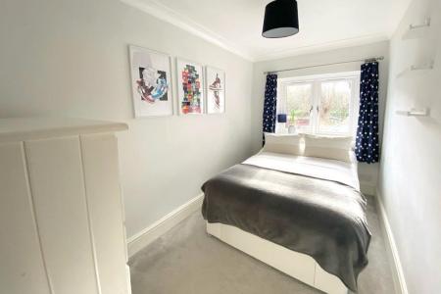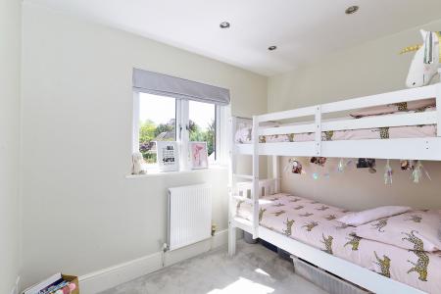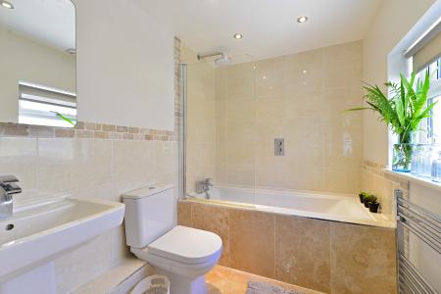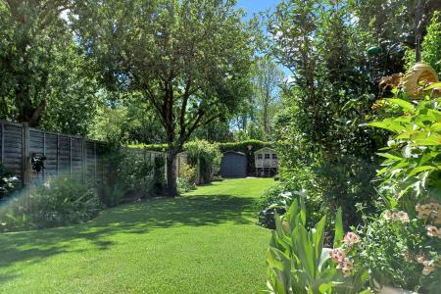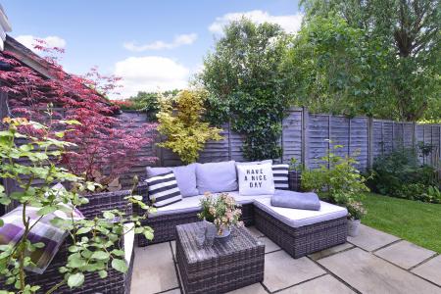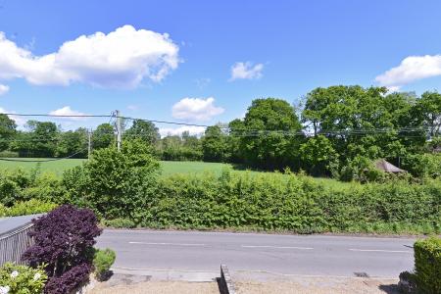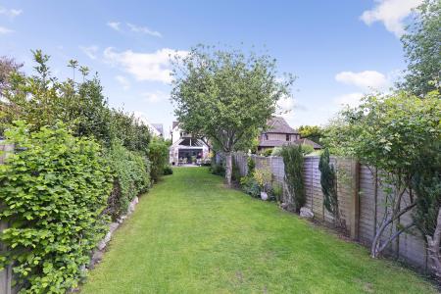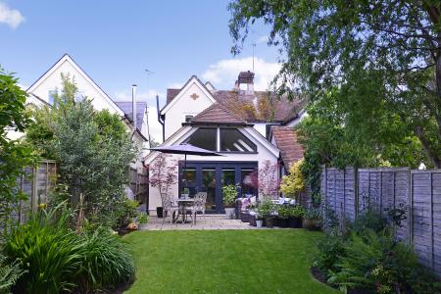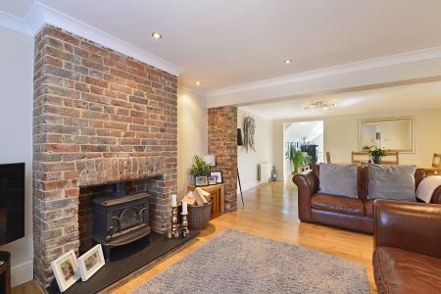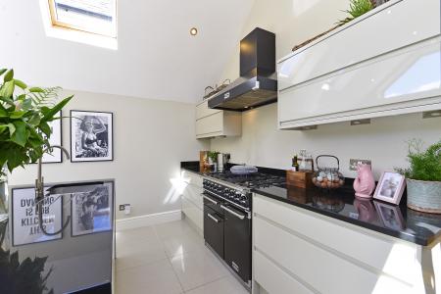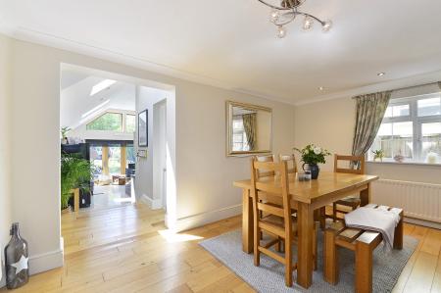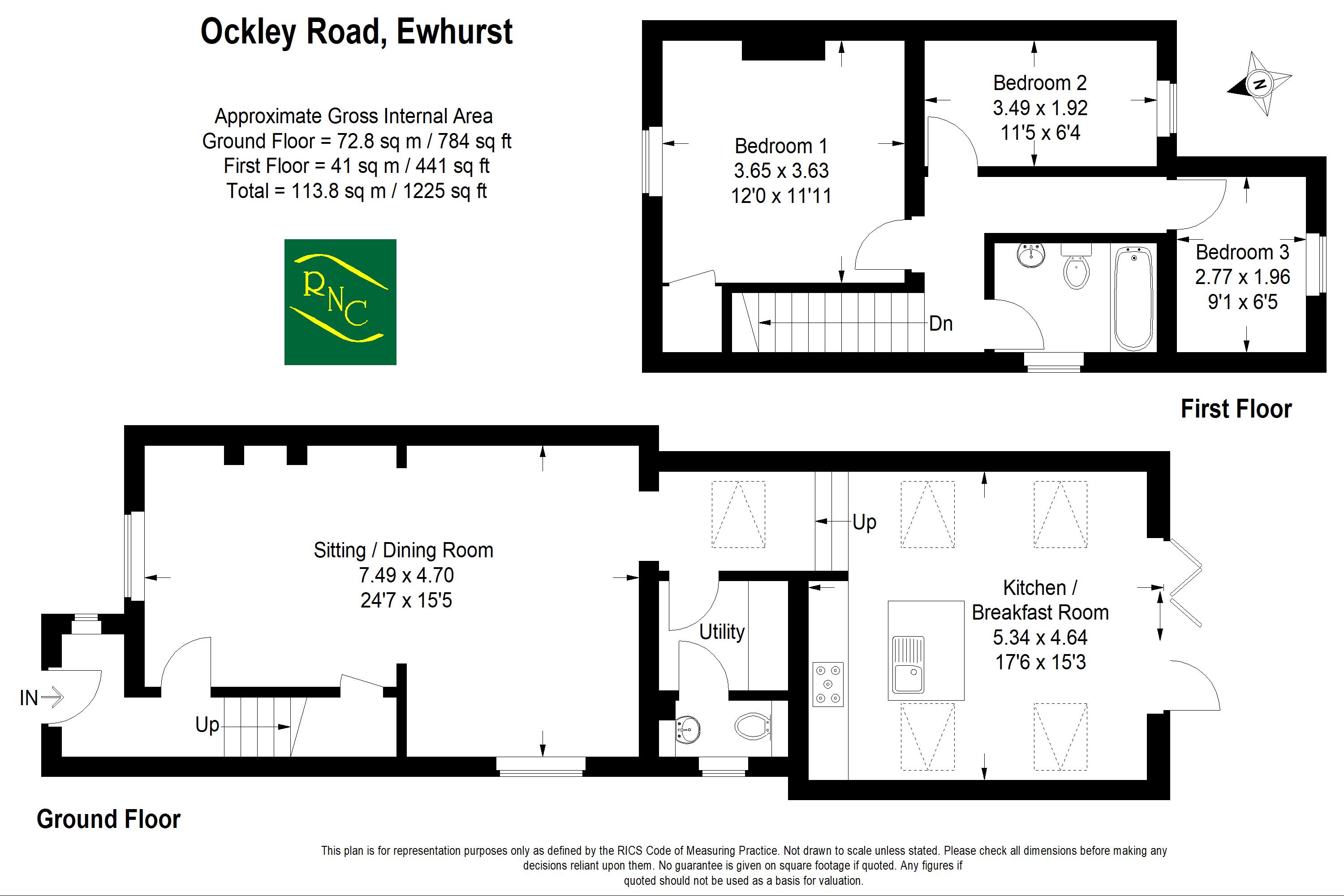- Extended semi-detached cottage
- Stunning open plan kitchen/family room
- Sitting/dining room
- Attractive fireplace with wood burning stove
- 3 Bedrooms
- Generous South facing garden
- Excellent village amenities
- Rural walks from the door step
3 Bedroom House for sale in Ewhurst
A charming character cottage situated in a sought-after Surrey village at the foot of the Surrey Hills (area of outstanding natural beauty). This superbly presented property benefits from having been extended over the years to create a comfortable family home. Featuring a stunning open plan kitchen/family room, large sitting/dining room, three bedrooms and a south facing rear garden. The excellent village amenities are all within walking distance of the cottage including a local church, pub, village shop, recreation ground with sports club, pre-school and an infant school – rated outstanding by Ofsted. Furthermore, the property is wonderfully situated for enjoying outdoor leisure activities with several rural countryside walks and fantastic road and mountain biking routes from the doorstep.
Arriving at the property there is off street parking and the front door leads into a hallway which in turn leads to a spacious sitting/dining room, this room is full of character with a revealed brick chimney housing a working wood burning stove and newly fitted sash windows at the front. Continuing through to the kitchen/family room, this beautiful space offers a vaulted ceiling with gable and Velux windows that fill the room with light and warmth from the south facing rear garden. The stunning fitted kitchen incorporates granite polished finish worktops, underfloor heating and bi-folding doors that open onto a paved entertaining area. A useful utility room and cloakroom completes the ground floor. Upstairs there are three bedrooms and a beautifully appointed family bathroom with the main bedroom offering views over the Surrey Hills countryside.
Ground Floor:
Entrance Hall
Sitting/Dining Room:
24' 7'' x 15' 5'' (7.49m x 4.70m)
Kitchen/Family Room:
17' 6'' x 15' 3'' (5.34m x 4.64m)
Utility Room
Cloakroom
First Floor:
Bedroom 1:
12' 0'' x 11' 11'' (3.65m x 3.63m)
Bedroom 2:
11' 5'' x 6' 4'' (3.49m x 1.92m)
Bedroom 3:
9' 1'' x 6' 5'' (2.77m x 1.96m)
Family Bathroom
Outside:
Driveway parking
Generous South facing garden
Services: All mains services connected.
Important information
This is a Freehold property.
Property Ref: EAXML13183_7846182
Similar Properties
3 Bedroom House | Asking Price £625,000
A beautifully presented detached home tucked away in a small cul-de-sac within the popular 'Hitherwood' area of Cranleig...
3 Bedroom House | Asking Price £625,000
An extended semi-detached 1930s family home situated on a wide corner plot, in a popular residential road within a short...
3 Bedroom Bungalow | Asking Price £625,000
Situated on a wide corner plot this three bedroom detached bungalow is offered for sale with no onward chain. Situated...
Manns Lodge, Central Cranleigh
2 Bedroom Ground Floor Flat | Asking Price £631,950
** Off plan reservations now being taken – Call now to avoid disappointment ** 'Manns Lodge’ is positioned right in th...
3 Bedroom House | Asking Price £642,500
Conveniently situated on the outskirts of Cranleigh being only 9 miles from Guildford's thriving town centre and mainlin...
2 Bedroom Flat | Asking Price £650,000
Cranleigh Coves is a new luxury development created exclusively for those enjoying life over 65s, situated a short dista...
How much is your home worth?
Use our short form to request a valuation of your property.
Request a Valuation



