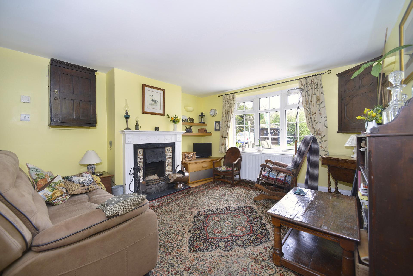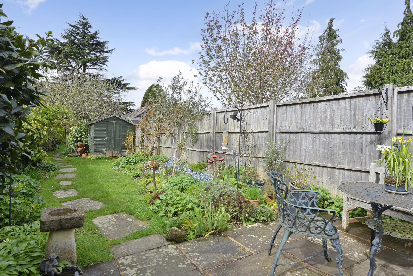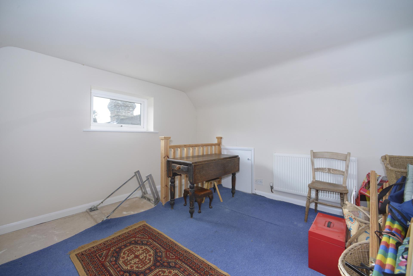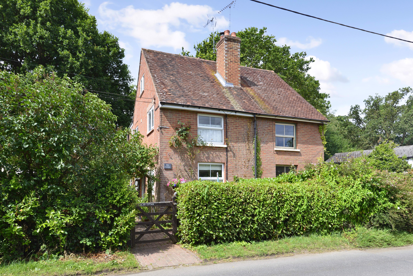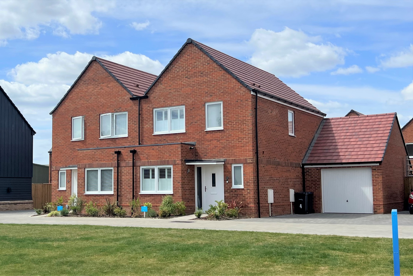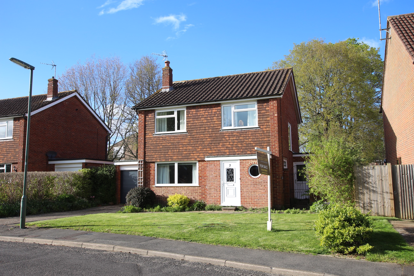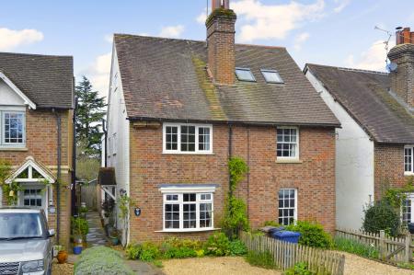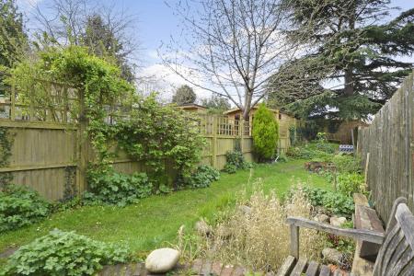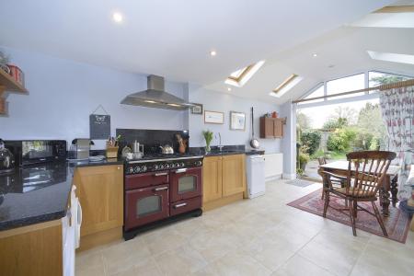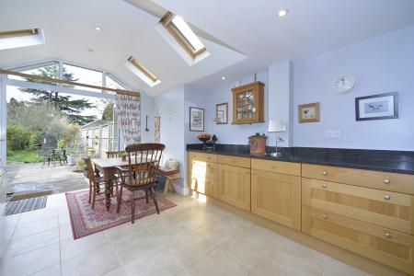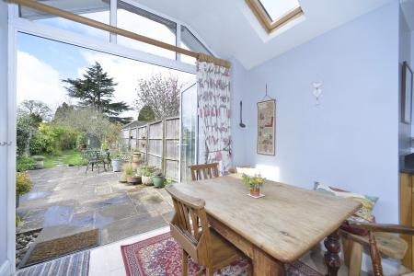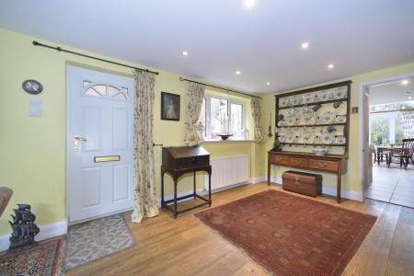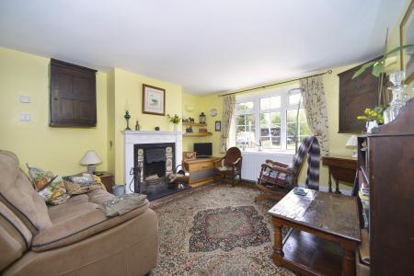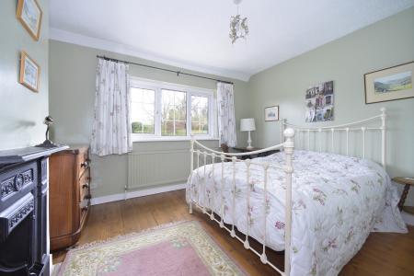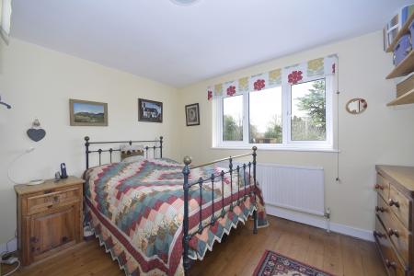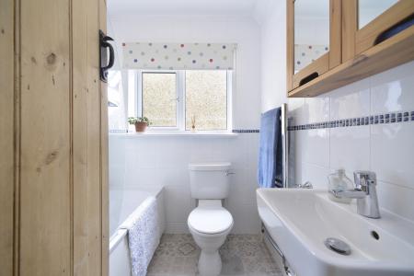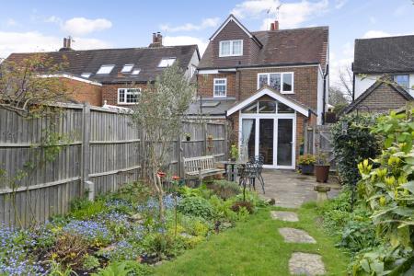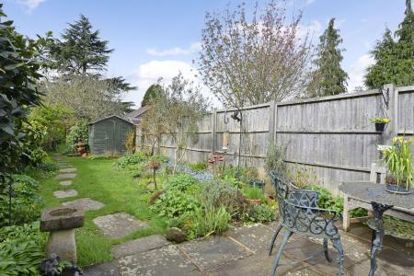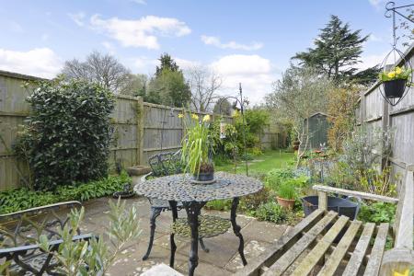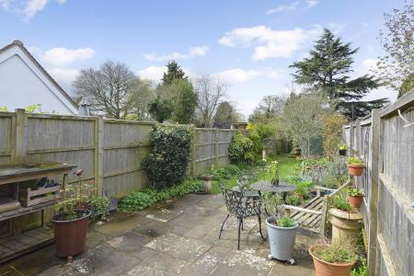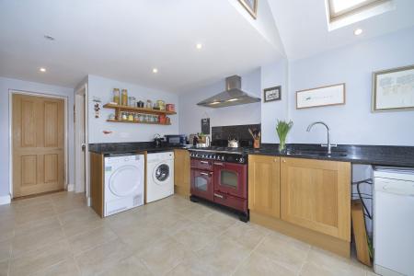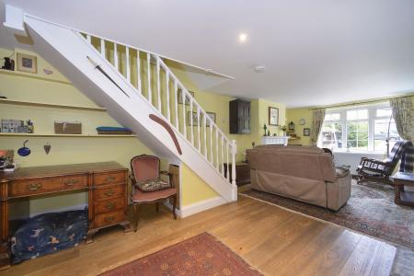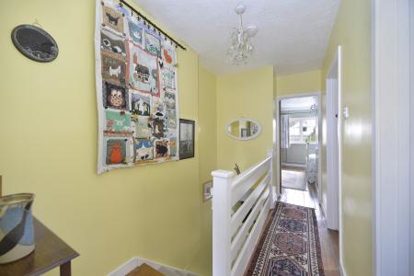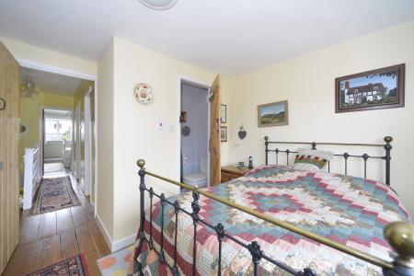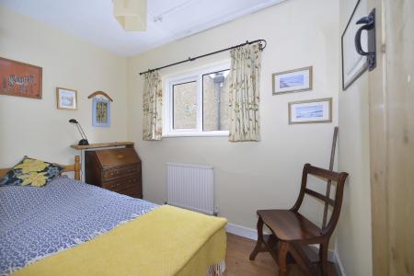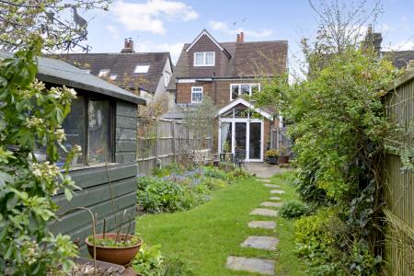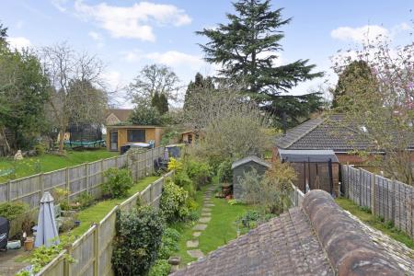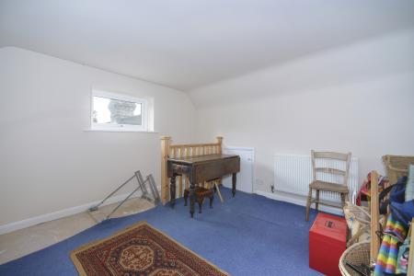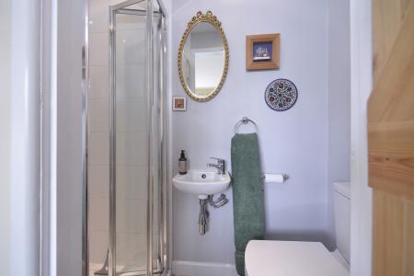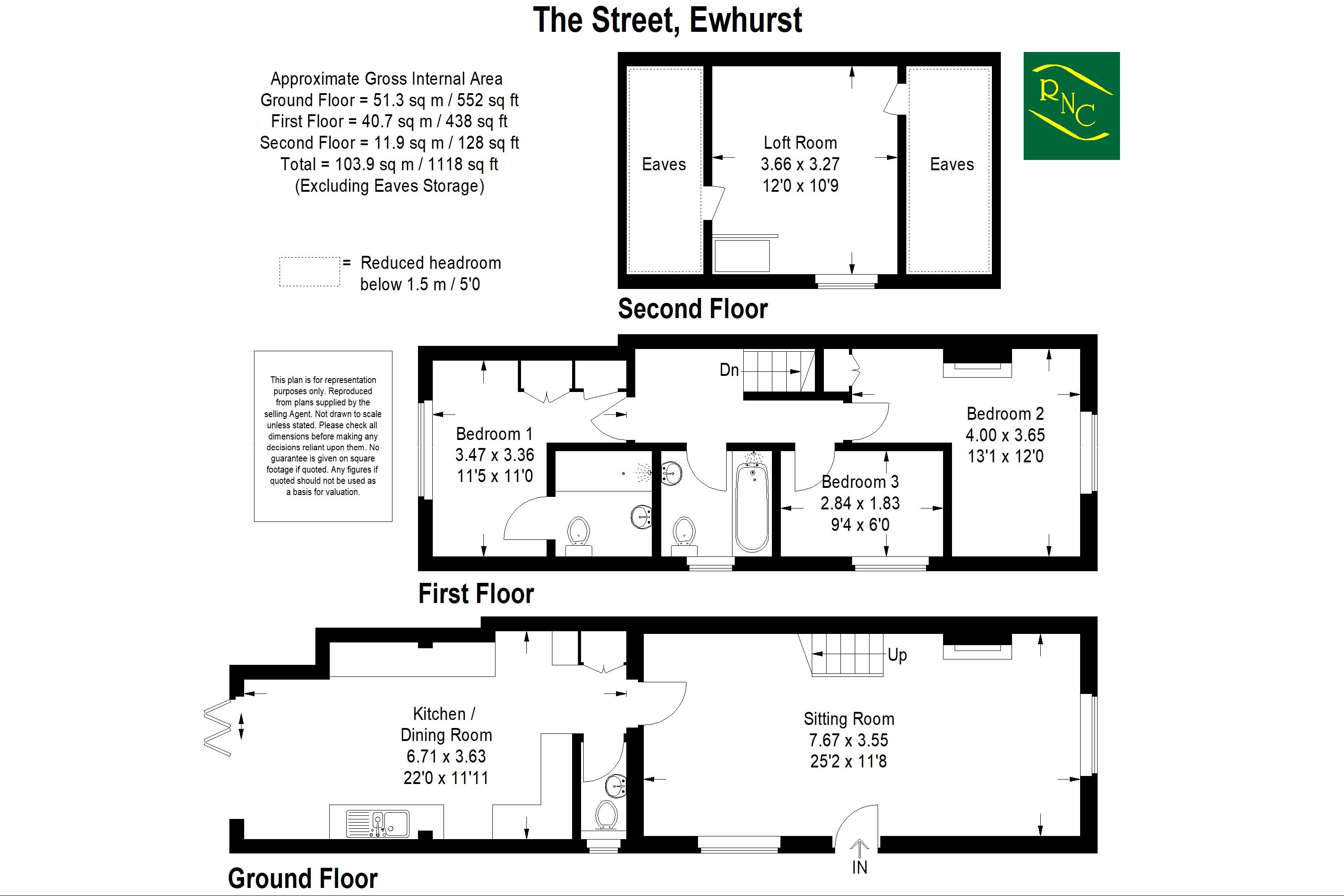- Sought after Surrey Hills Village
- Extended character home
- Open plan kitchen/dining room
- 25' Sitting room with fireplace
- 3 bedrooms
- 2 bathrooms (1 en-suite)
- Generous South West facing garden
- Convenient central position
3 Bedroom House for sale in Ewhurst
Situated in the centre of this sought after Surrey village at the foot of the Surrey Hills (area of outstanding natural beauty) is this superbly presented character property benefiting from having been extended over the years to create a most comfortable family home featuring a spacious open plan kitchen dining room at the heart of the home, overlooking the attractive garden. One of the key attributes of this lovely home is its position in the heart of the community, the excellent village amenities are all within a short walk including; a very well run village shop, recreation ground with sports club, local church, pre-school and infant school and the bus stop is virtually opposite for catching the bus into Cranleigh. Furthermore the property is wonderfully situated for enjoying outdoor leisure activities with rural countryside walks and fantastic road and mountain biking routes from the doorstep.
Inside, the front door which happens to be on the side of the property, opens into a large sitting room (over 25' in length) featuring an attractive fireplace, moving to the rear of the property is an impressive open plan kitchen/dining room with part vaulted ceiling and glazed gable end making this a lovely light room. Patio doors open to the attractive sunny orientation garden, and a cloakroom completes the ground floor. On the first floor there are two double bedrooms one of which has an en-suite shower room, a family bathroom and a third bedroom which provides access to a useful loft room. We highly recommend arranging a viewing to fully appreciate this charming home and garden.
Ground Floor:
Sitting Room:
25' 2'' x 11' 8'' (7.67m x 3.55m)
Kitchen/Dining Room:
22' 0'' x 11' 11'' (6.71m x 3.63m)
First Floor:
Bedroom One:
11' 5'' x 11' 0'' (3.47m x 3.36m)
En-suite:
Bedroom Two:
13' 1'' x 12' 0'' (4.00m x 3.65m)
Bedroom Three:
9' 4'' x 6' 0'' (2.84m x 1.83m)
Bathroom:
Top Floor:
Loft Room:
12' 0'' x 10' 9'' (3.66m x 3.27m)
Outside:
Off street parking
Generous South West facing garden
Services: Mains; gas, water, electric and drainage
Important information
This is a Freehold property.
Property Ref: EAXML13183_12324628
Similar Properties
3 Bedroom House | Asking Price £525,000
A pretty semi detached cottage pleasantly situated just off the Cricket Green on the semi rural edge of this popular Sur...
3 Bedroom House | Asking Price £525,000
A well presented three bedroom, semi-detached home built by Berkeley Homes in 1994 situated on a small development, clo...
3 Bedroom House | Asking Price £525,000
Situated in the sought after Longhurst Park development built just a few years ago is this stylishly decorated three be...
3 Bedroom House | Asking Price £540,000
Just released - The last remaining 'Juniper Design' on this phase of the development. Situated on the outskirts of Cranl...
3 Bedroom House | Asking Price £550,000
A well presented detached family home situated in this popular residential area with footpaths leading to nearby village...
3 Bedroom House | Asking Price £550,000
A particularly well presented three bedroom semi detached home situated on this sought after modern development built b...
How much is your home worth?
Use our short form to request a valuation of your property.
Request a Valuation







