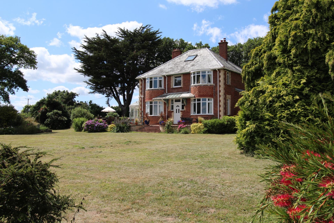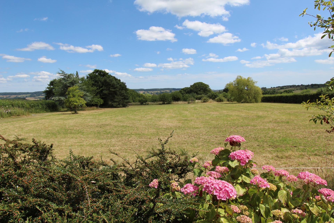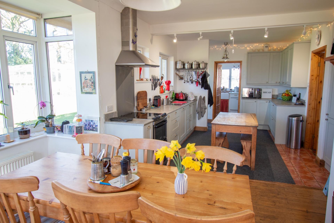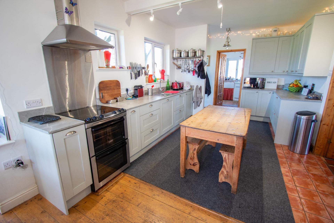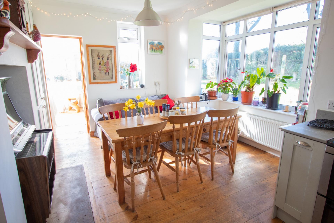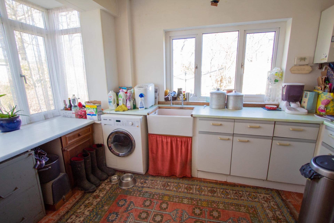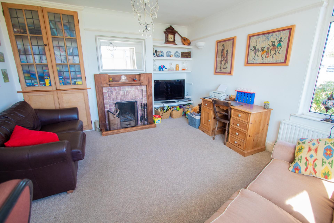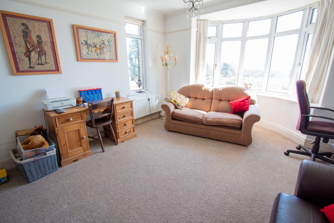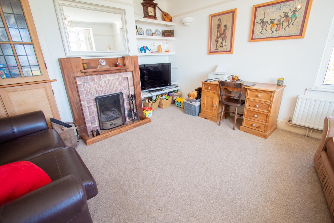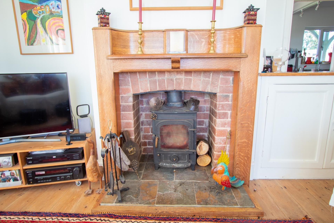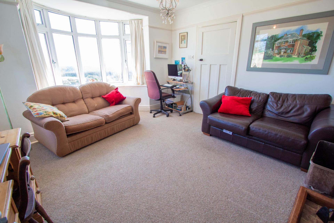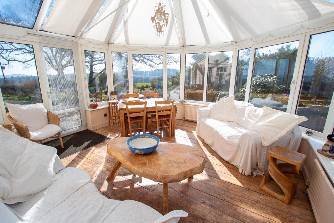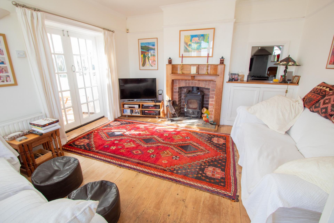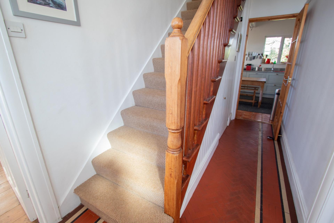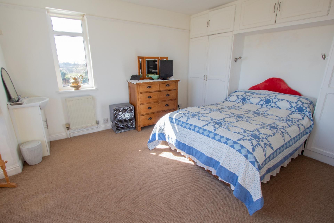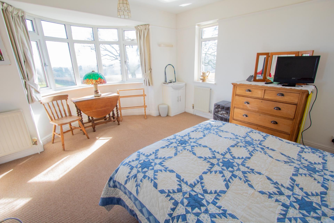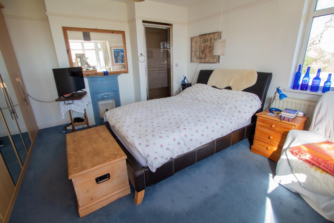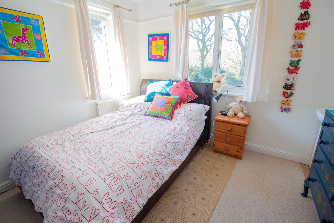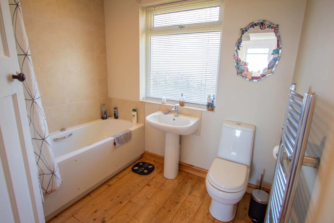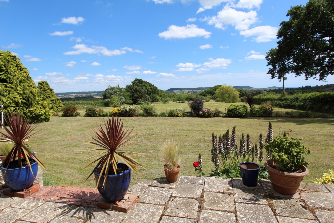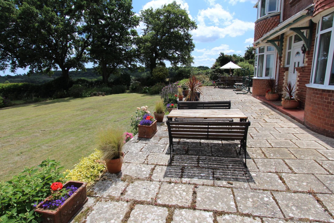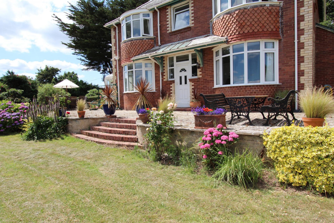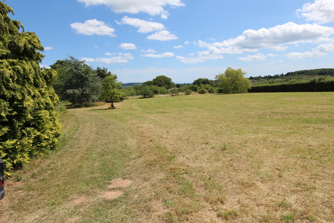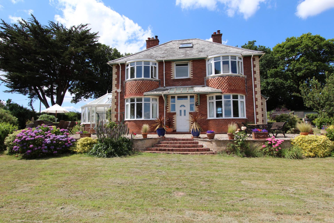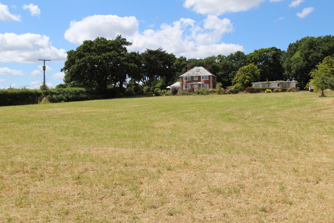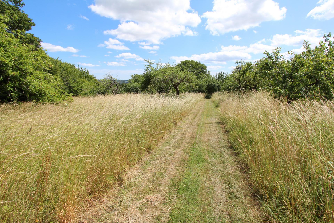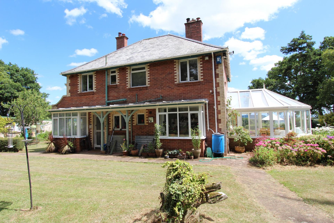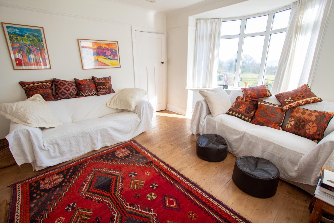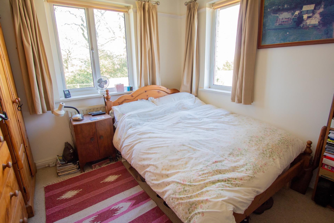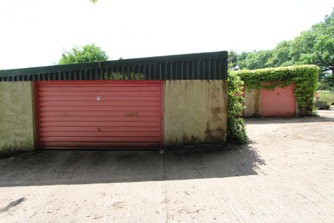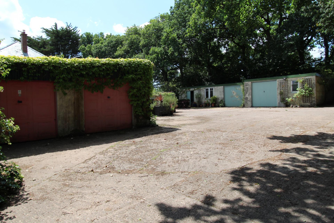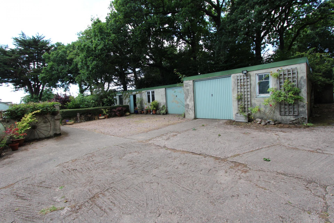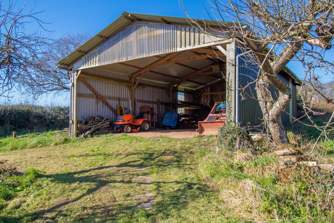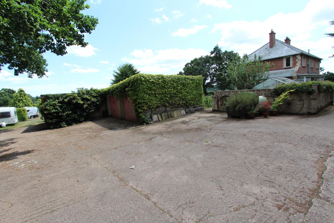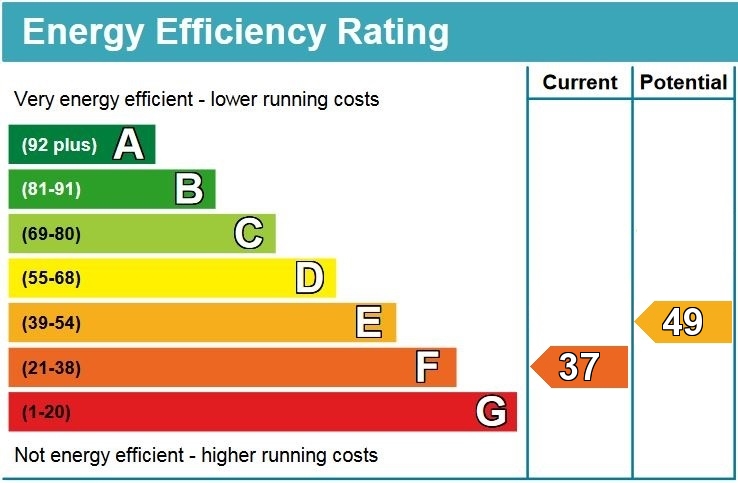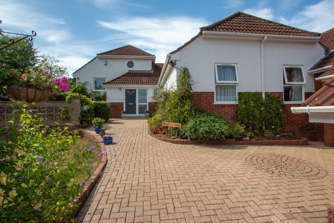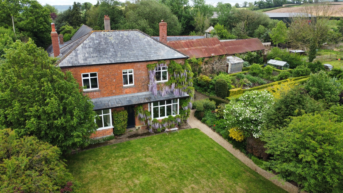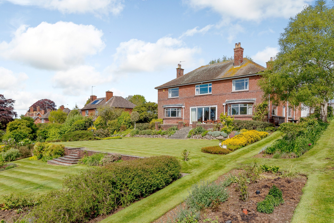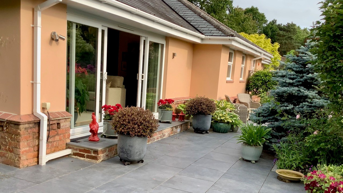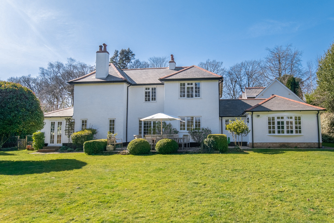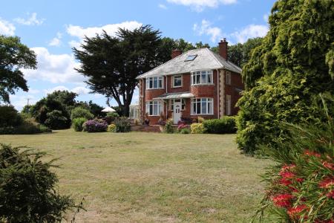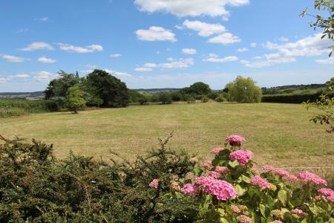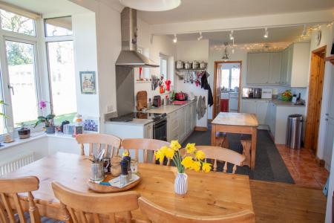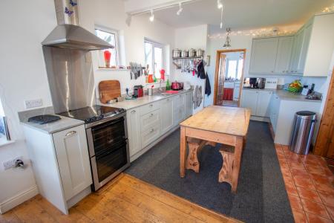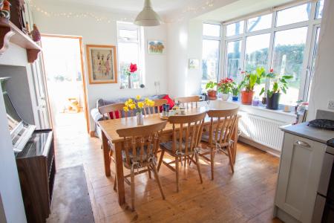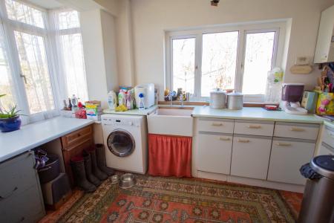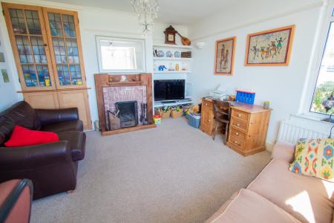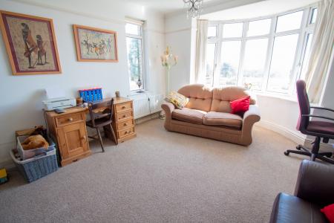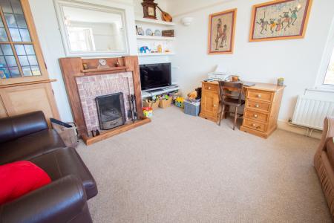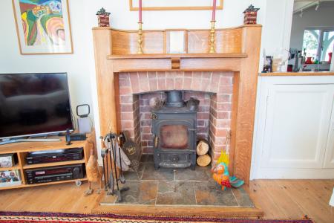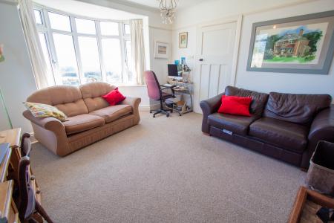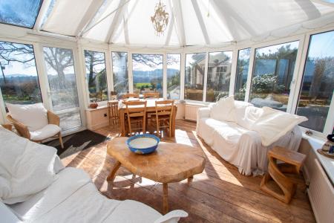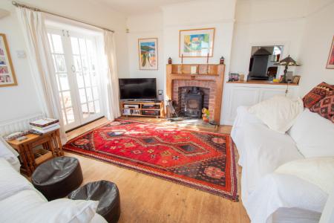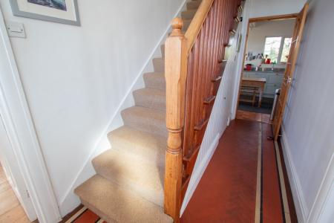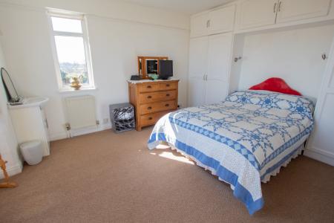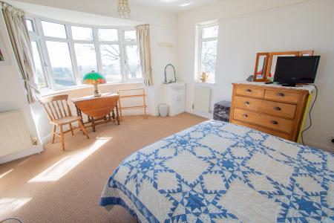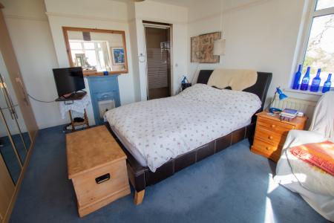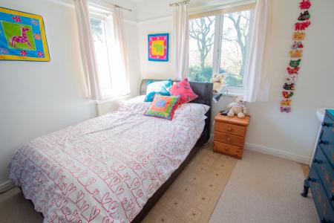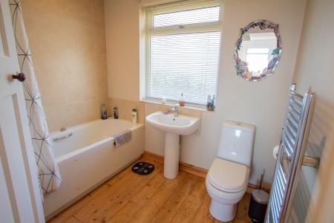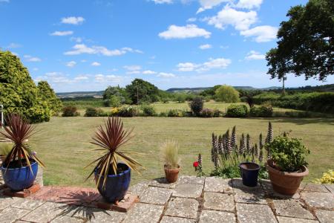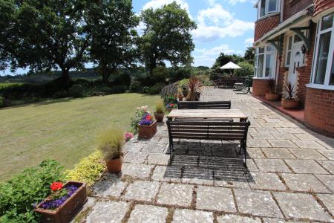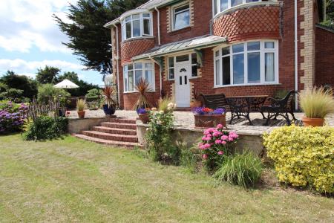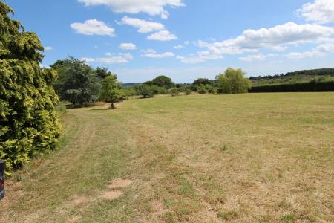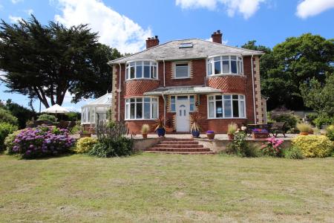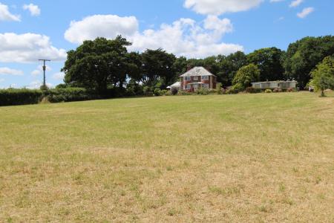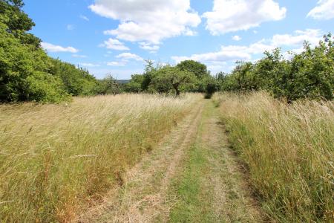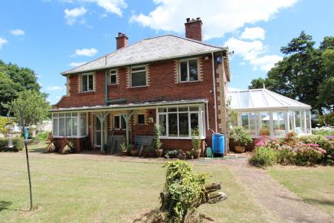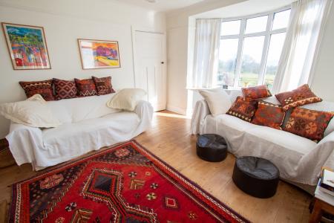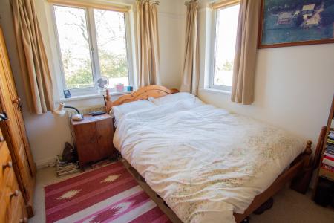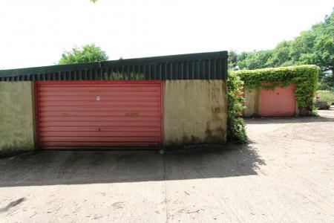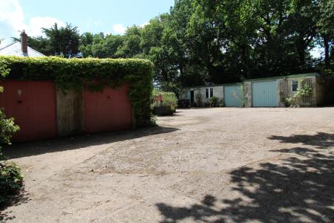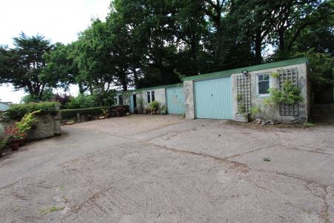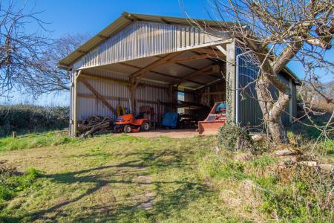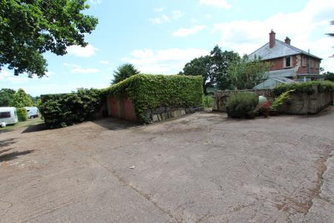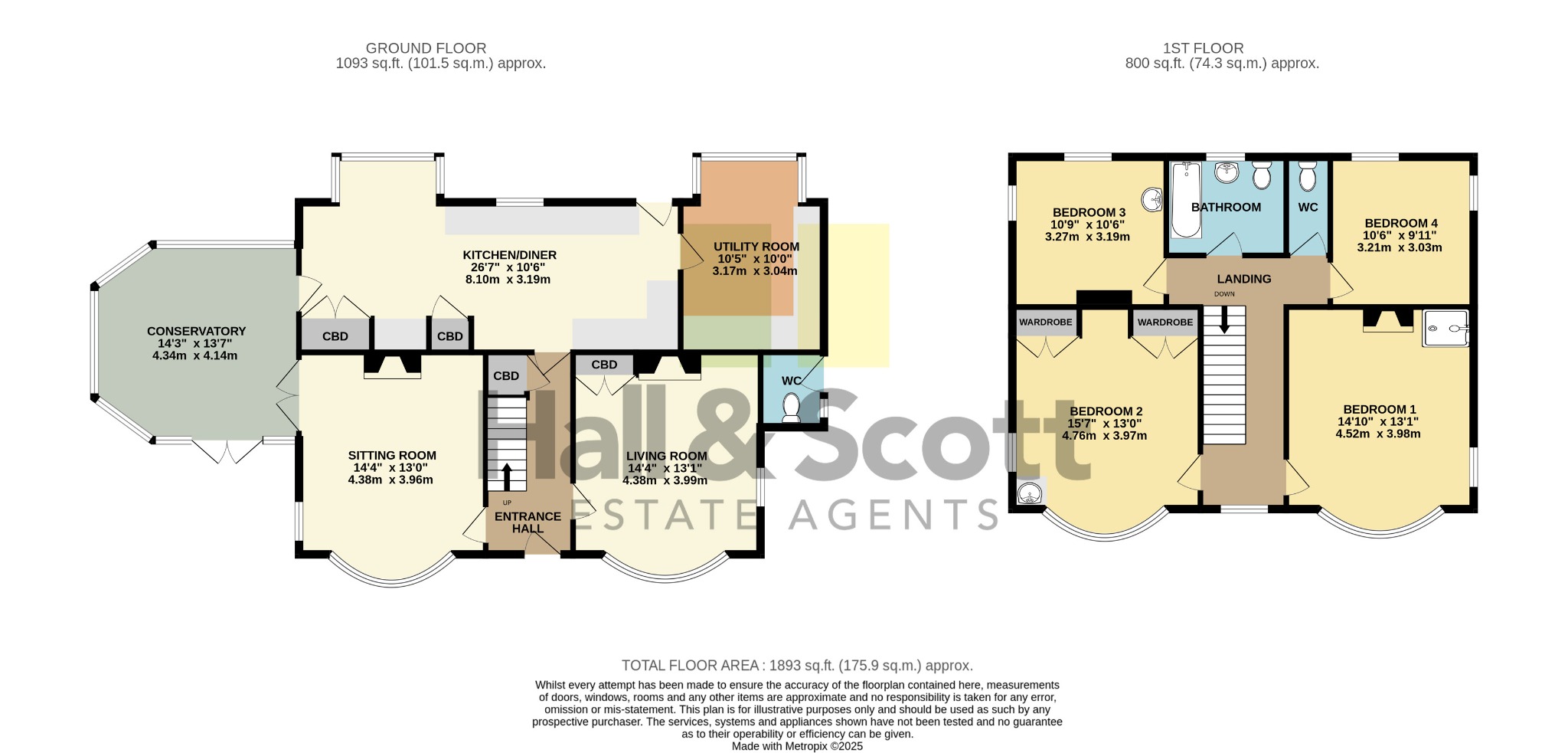4 Bedroom Detached House for sale in Exeter
An opportunity to purchase this four bedroom period property located in just over 3 acres offering exceptional views to the rear over Ayleabeare common (RSPB bird reserve) and located in the parish of Aylesbeare.
The accommodation comprises; kitchen/dining room, the kitchen is fitted with a range of wall and base units, worktop surfaces, integrated dishwasher and fridge/freezer, space for cooker with extractor hood over and tiled floor. The kitchen opens into the dining room, with bay window and exposed wooden floor. There is a door into the large conservatory also with wooden floors, which offers a lovely aspect over the gardens. From the kitchen there is access into the utility room, which has a range of units and a Butler sink. There is an entrance hallway with the original tiled floor and access into the living room, a lovely dual-aspect room with a bow window offering stunning views and there is a feature open fireplace. The sitting room is another lovely reception room with a feature fireplace and wood burner, exposed timber floor, bow window again offering stunning views and French doors into the conservatory.
On the first floor is a spacious landing which leads to the 4 bedrooms. Bedroom 1 has a shower and is a dual-aspect room, bedroom 2 has built-in wardrobes and a basin. There is also a family bathroom suite and an additional separate WC. The property has LPG gas central heating and double-glazed windows. There is also a grant of conditional outline planning permission ref no 24/1545/OUT granted on Thursday 25th July 2024, 1no. proposed dwelling (Outline with matter of appearance only reserved) to replace existing static caravan with lawful use as a 3 bedroom dwelling, further details from the agent. There are outstanding views to the rear over the plot and fields to Aylesbeare common beyond. Viewing is strongly recommended.
Outside
The property is set on a lovely plot of just over 3 acres. Double gates give access to a driveway, offering ample parking for several vehicles, caravan, boat etc. There is a range of outbuildings offering further potential subject to the necessary planning consents comprising; lean-to greenhouse, greenhouse, potting shed (4.50m x 3.34m) with light and power, freezer store (4.46m x 2.65m) with light and power, garage (4.25m x 6.68m) with light and power, garage (6.68m x 6.09m) with light and power, (a corner of this garage is sectioned off to create a workshop area). There is a further double garage (6.11m x 5.27m) with twin opening doors, light and power and a personal door into another large double garage (10.46m x 6.91m) with an up-and-over door, light, power and inspection pit.
The front gardens are laid to lawn with shrubs and trees and an old well. To one side of the property is a productive vegetable plot, to the other side is a lawned garden and willow gazebo. Both side gardens open into the rear garden which is a beautiful feature of the property with a large patio offering a lovely area to sit and admire the views a lawned garden and feature pond. This opens into the paddock/field with an open fronted barn (12.06m x 7.62m) which is located at the bottom of the garden. There is also an orchard. The property has private drainage.
Directions
From the Daisy Mount roundabout proceed along the Exmouth Road, as you get near the end of the road the property is on your left.
Location
The East Devon village of Aylesbeare is centrally located within easy reach of Exeter and the M5. Ottery St Mary and the coastal towns of Sidmouth and Exmouth are close by. The village has a church and village hall and recently opened Public House. We understand that Aylesbeare lies within the catchment of the excellent West Hill primary school and the renowned Kings School. Aylesbeare also has a beautiful common on which you can enjoy a walk over quiet heathland with its woodland fringes, streams and ponds.
Important Information
- This is a Freehold property.
Property Ref: 56886_HSOTT_686990
Similar Properties
5 Bedroom Detached House | Guide Price £895,000
Extensive and adaptable accommodation with 5 bedrooms, 3 reception rooms, games room, paddock, garden, ample parking, do...
7 Bedroom Detached House | Guide Price £895,000
Five-bedroom period home with three reception rooms, attached a two-bedroom cottage, large gardens and two driveways.
5 Bedroom Detached House | Guide Price £895,000
Enviable position, enjoying lovely views on a large plot, ample parking, double garage.
5 Bedroom Detached House | Guide Price £995,000
Spacious five bedroom detached house with four reception rooms, two ensuites, lovely gardens and double garage. NO CHAIN...
Higher Broad Oak Road, West Hill
4 Bedroom Detached Bungalow | Guide Price £995,000
Stunning luxury home with beautiful gardens, 2 en-suites, large, open plan kitchen/dining/garden room
Lower Broad Oak Road, West Hill
6 Bedroom Detached House | Guide Price £1,100,000
5-bedroom detached property with attached 1-bedroom annexe. Large secluded plot with stunning views.

Hall & Scott (Ottery St Mary)
Ottery St Mary, Devon, EX11 1BY
How much is your home worth?
Use our short form to request a valuation of your property.
Request a Valuation
