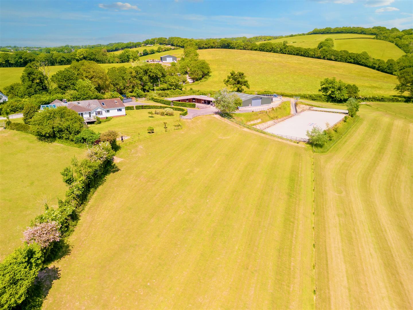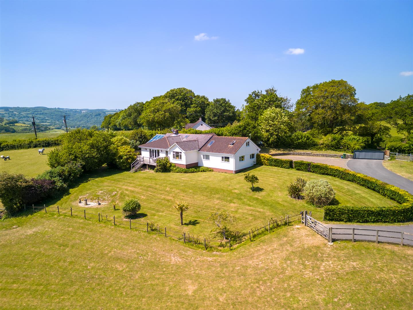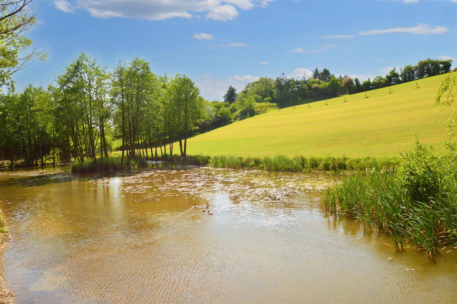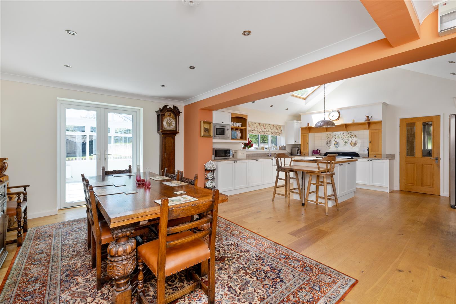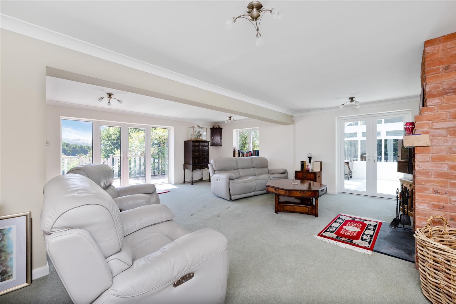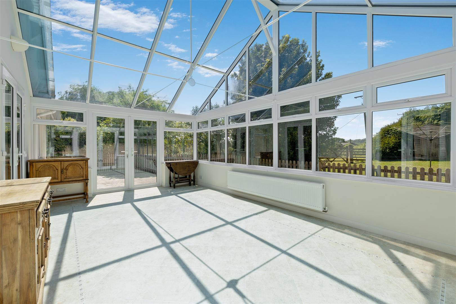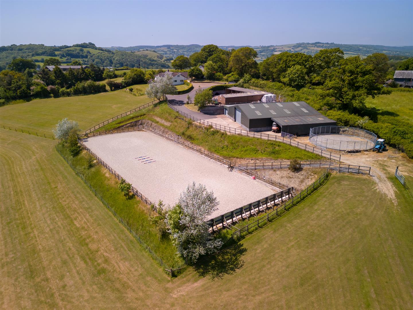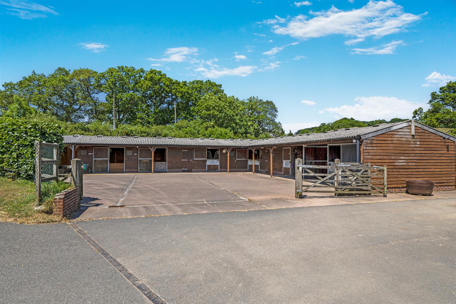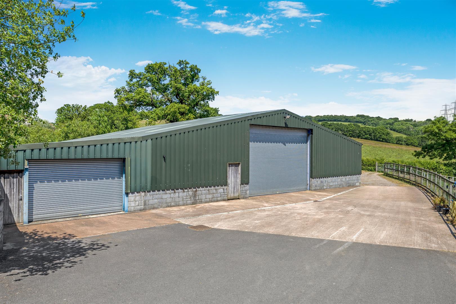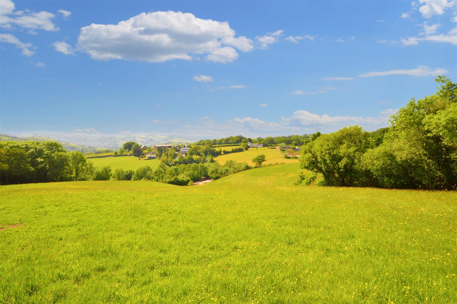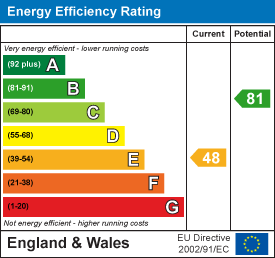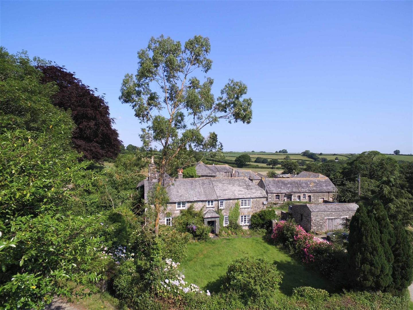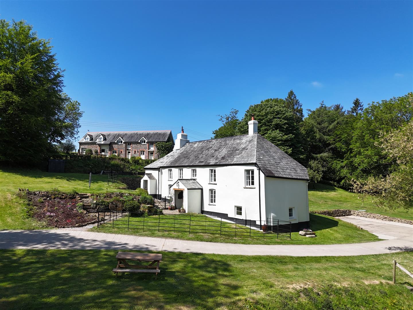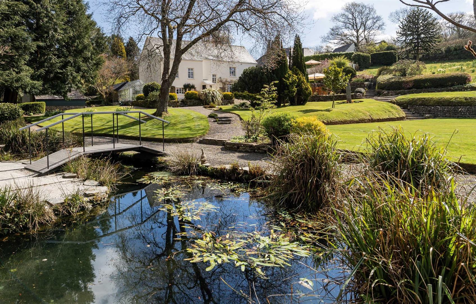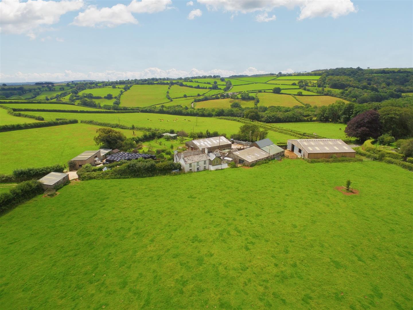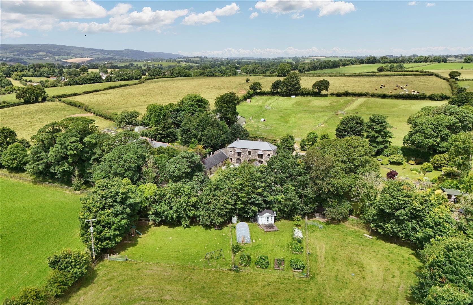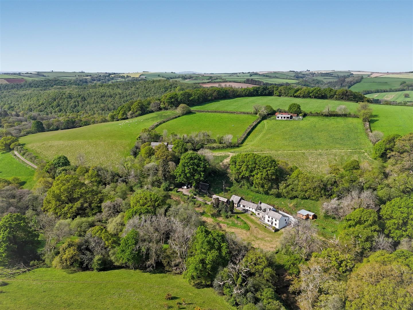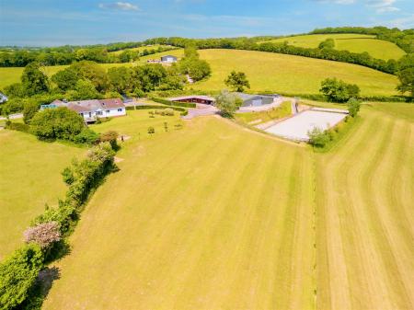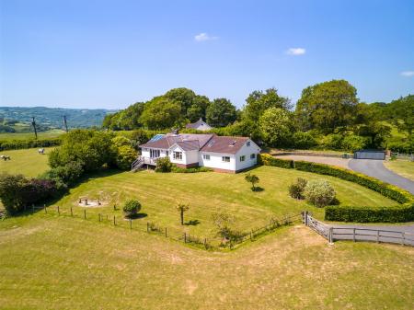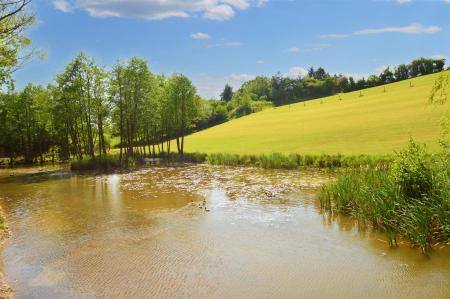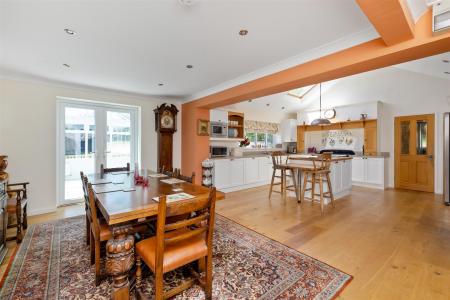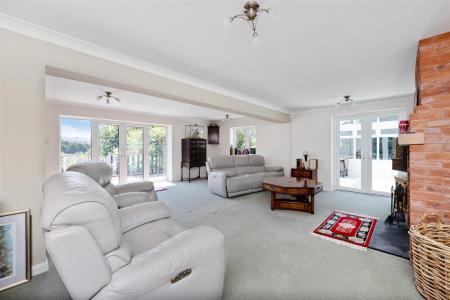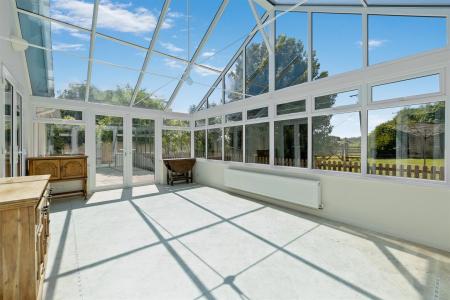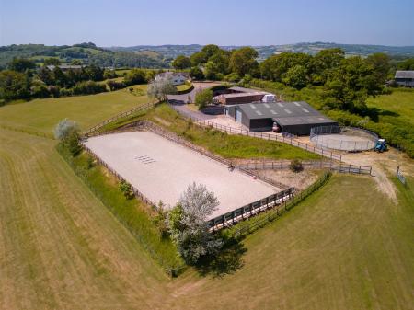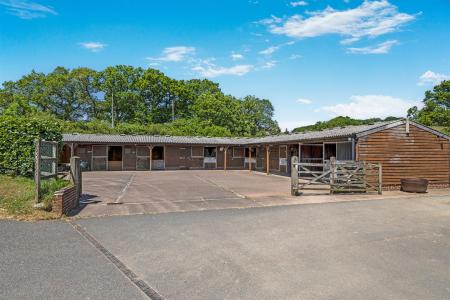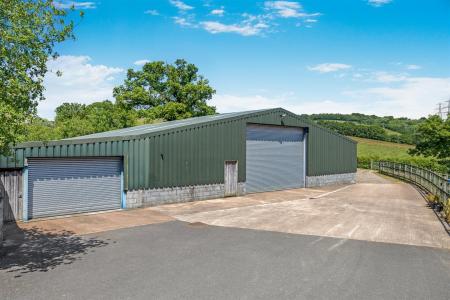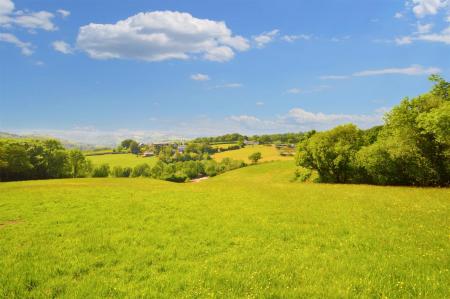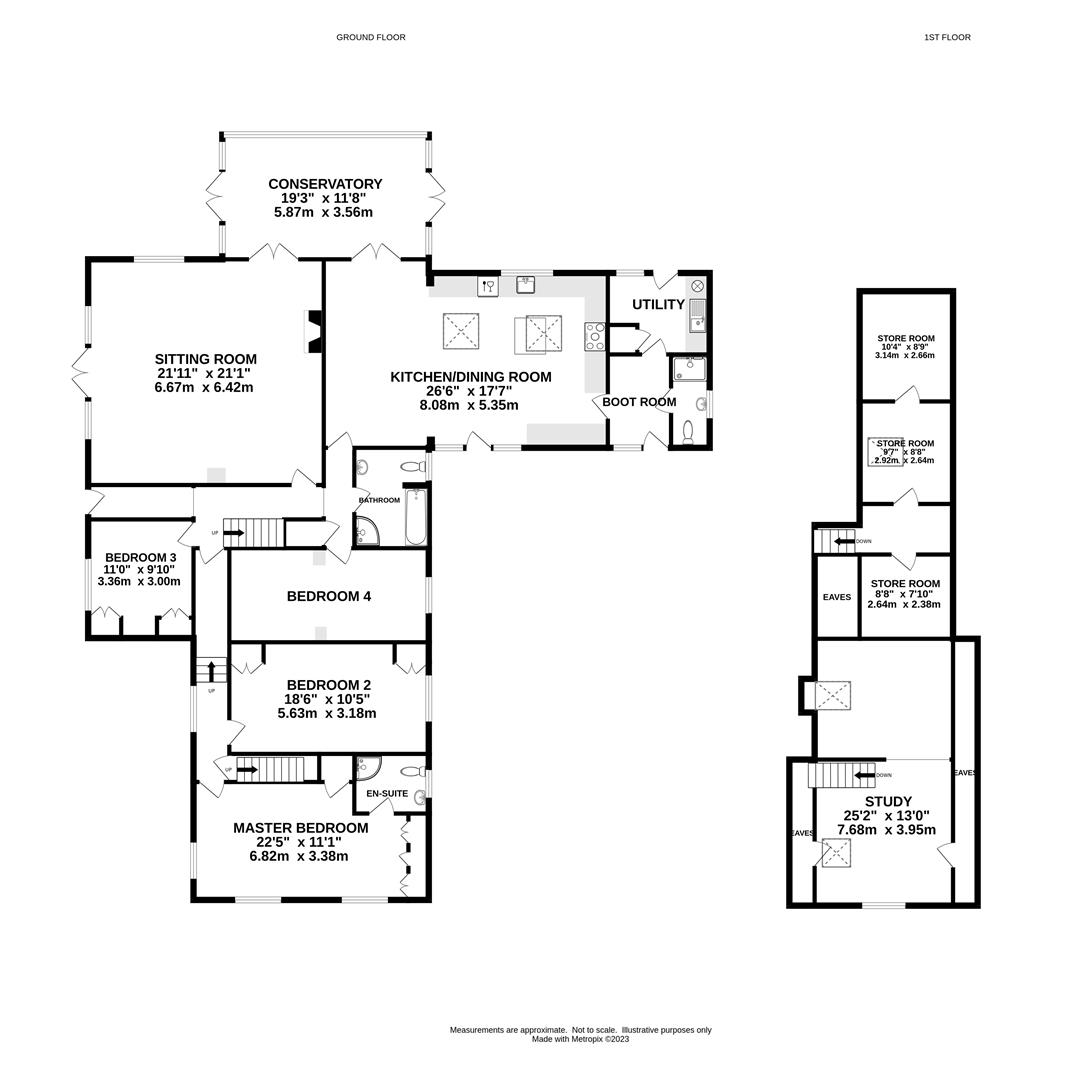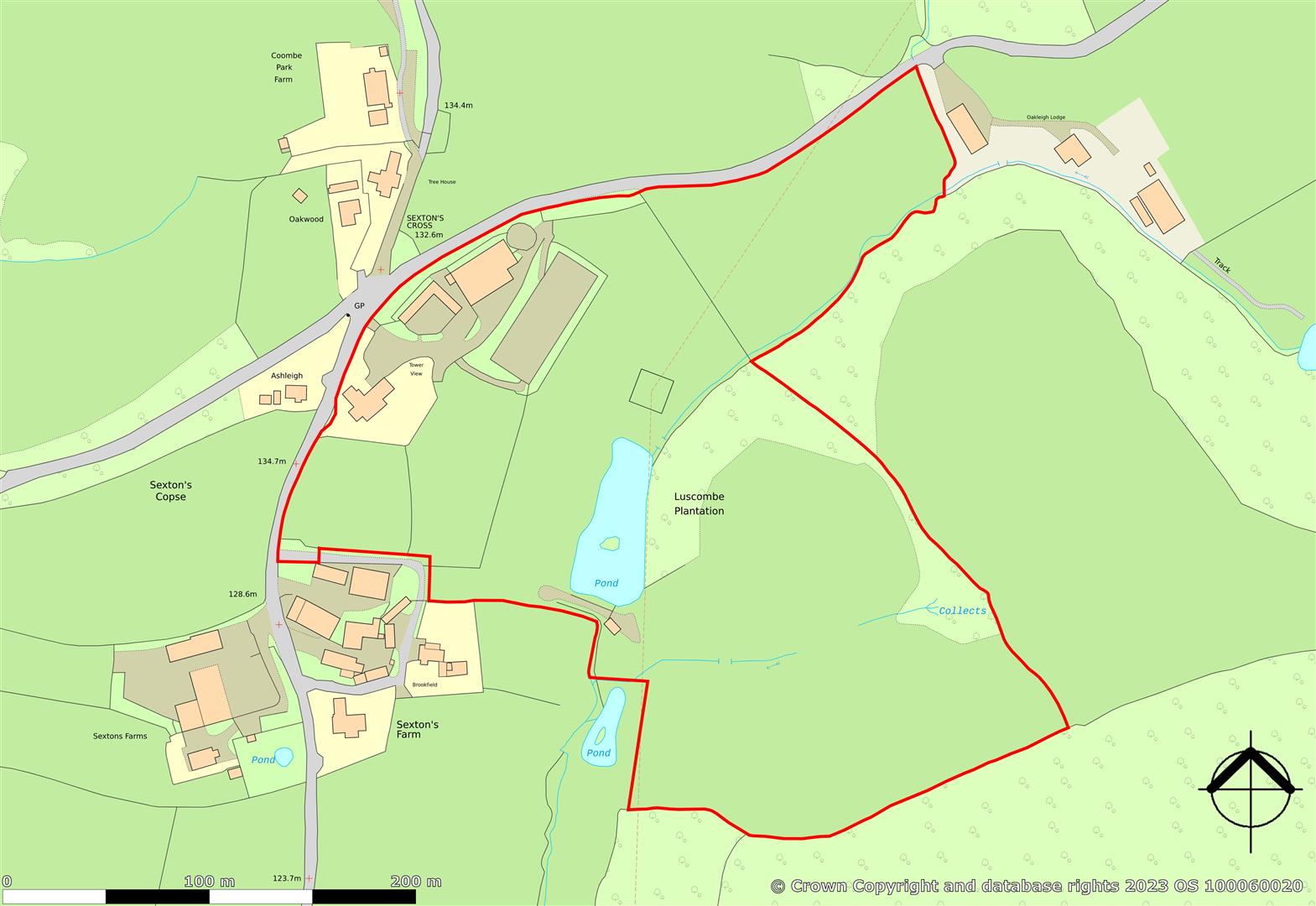- Spacious 4 bedroom Dormer Bungalow
- 3 Reception rooms
- 17.54 Acres (7.09 ha)
- Large Workshop / General Purpose Building
- Exceptional Equestrian Facilities
- Stables
- 60m x 20m (196'10" x 65'7") Sand school
- Accessible rural location
- Wildlife Lake
- Available with less land
4 Bedroom Equestrian for sale in Exeter
The Owners said - "Outstanding professional service from D. R. Kivell country property agent. After deciding to sell our equestrian property, we had three agents do a market appraisal, and we placed our trust in D. R. Kivell Country Property"
"We had an initial influx of viewings and Geoff and the team kept us up to date with the proceedings throughout. We would not hesitate to recommend this country property estate agent A great service throughout"
The Property - Very well presented 17.54 acre equestrian property in a peaceful, easily accessible location close to the popular village of Doddiscombsleigh. 4 bedroom dormer bungalow, paddocks, lake and amenity woodland in a ring fence. Modern general-purpose building / workshop, exceptional equestrian facilities, stables, sand school and lunging pen.
Doddiscombsleigh approximately 0.7 miles to the west offers a pre school, primary school, and the well renowned Nobody Inn public house. Exeter 7 miles to the north-east offers comprehensive shopping, culture, education, leisure, medical, recreational and a mainline train station to London, airport, and the start of M5 Motorway. Tower Views over recent years has been extended and most recently refurbished by the current owners in 2020 providing spacious, bright, modern family living with many of the well-proportioned rooms enjoying far reaching views over the land and valley beyond.
The 4 bedroom dormer bungalow benefits from oil fired central heating, CCTV, solid wood doors and uPVC double glazing throughout. The accommodation briefly comprises; Spacious and welcoming open plan kitchen / dining room; solid oak flooring with underfloor heating, fitted kitchen, granite worktop, double bowl Frankie butler sink, central island with solid wood worktop, seating for two, Rangemaster twin oven with induction hob, space for American fridge freezer, integral Neff microwave and dishwasher, LED lighting, two Velux windows, window overlooking the patio and garden, French doors to conservatory. Large west facing conservatory with three sets of French doors, opening at either end to the patio and decking, and the third into sitting room. Boot room; tiled floor, door to outside. Shower room; fully tiled, W/C, wash hand basin, shower. Utility room; fitted wall and base units, 1 and ? ceramic sink with drainer, plumbing for washing machine, Grant oil fired boiler, Tornado hot water tank, door to patio and garden. Well-proportioned dual aspect sitting room with stunning views over the garden, paddocks and countryside beyond. Woodburning stove on a slate hearth, red brick surround with oak mantel, French doors out to the raised decking seating area with steps down to garden. Under stairs cupboard. Family Bathroom; Bath, W/C, wash hand basin, corner shower cubicle. Bedroom 4; double room with views to front aspect. Bedroom 3; double room, fitted wardrobes, panoramic views over the garden, paddocks and countryside beyond. Bedroom 2; double room, fitted wardrobes, view to front aspect. Master bedroom; dual aspect double room with views across the garden, paddocks and countryside beyond, fitted wardrobe, storage cupboard. En suite; corner shower, W/C and wash hand basin. On the first floor: Study / Bedroom 5; reduced height, two Velux window and window aspect to driveway. Accessed from a separate staircase from the hallway; two reduced height storage rooms, one with Velux window and eaves storage.
Garden - The property is approached off the parish road through an electric sliding gate onto a gently sloping, sweeping tamarcadam driveway which leads to the stable yard, and general purpose building. To the front of the bungalow is a large paved parking and turning area with low wall and lawn garden to one side and copper beech hedge border to the other. The gardens wrap around the bungalow on two sides interspersed with specimen trees and shrubs with views over the land below. Raised decking is accessed off the sitting room and provides the perfect location for alfresco dining and entertaining whilst taking in the views across the garden, land and countryside beyond. To rear of the bungalow the decking continues around to a paved patio and smaller lawned area in turn leading to a paddock.
The Land - The undulating land extends to 15.58 acres (6.30 ha) and is free draining in a ring fence, and currently divided into 4 easily managed paddocks enclosed by stock proof fencing and traditional Devon bank hedging with some road frontage. The land slopes down into a valley where there is a small area of broadleaf woodland dividing the land alongside a large stocked wildlife lake with Carp, Tench and Roach. The two steeper paddocks on the other side of the valley offer fantastic far reaching countryside views across the Teign Valley. A high seat provides the prefect vantage point for the hunting enthusiast or nature observer. Outriding is available on the country lanes or using the bridle path opposite the entrance to Tower Views.
Buildings -
Stable Yard - Well appointed 'L' shape stable block divided into 5 loose boxes arrange around a concrete yard enclosed within wooden post and rail fence and wooden gates to front. Automatic water troughs, drainage, power, external and internal lighting, CCTV connected. Direct access to paddocks and sand school.
Stable Block: - 16m x 20.30m (52'5" x 66'7" ) -
Monarch Foaling Box: - 3.70m x 4.28m (12'1" x 14'0" ) -
Covered Farrier'S Area / Tie Up Area: - 2.66m x 3.69m (8'8" x 12'1" ) -
Covered Store: - 1.98m x 3.55m (6'5" x 11'7" ) - Metal rug storage racks
Door to external hardstanding feed / trailer storage area
Box 1: - 3.54m x 3.56m (11'7" x 11'8" ) -
Tack Room: - 2.37m x 3.47m (7'9" x 11'4" ) -
Box 2: - 4.43m x 4.38m (14'6" x 14'4" ) -
Box 3: - 3.55m x 4.16m (11'7" x 13'7" ) -
Tack Room: - 3.47m x 3.59m (11'4" x 11'9" ) - Fitted base and wall units, sink, plumbing for washing machine
Box 4: - 3.46m x 3.57m (11'4" x 11'8" ) -
Box 5: - 3.46m x 3.51m (11'4" x 11'6" ) -
Open Front Hay Store: - 5.15m x 5.02m max (16'10" x 16'5" max ) -
W/C: - 1.67m x 1.12m (5'5" x 3'8" ) - W/C, sink with hot & cold water
Sand School: - 60m x 20m (196'10" x 65'7" ) - Enclosed within post and rail fencing
Martin Collins Sand and fibre surface
Full width dressage training mirrors to one end.
Lunging Pen: - 12.19m (39'11" ) -
Steel Frame General Propose Building: - 19.11m x 18.66m (62'8" x 61'2" ) - Power floated concrete floor
Large electric roller door and pedestrian single door
Power and light connected. Water available outside.
Adjoining Workshop: - 13.40m x 5.62m (43'11" x 18'5" ) - Power floated concrete floor
Electric roller door and pedestrian single door
At The Rear: -
Enclosed Workshop / Store : - 5.77m x 5.63m (18'11" x 18'5" ) - Power and light connected
Lean To Open Fronted Machinery Store: - 13.89m x 6.24m (45'6" x 20'5" ) - Light connected and power available
Power floated Concrete floor
Field Shelter: - 7.40m x 3.65m (24'3" x 11'11" ) -
Loose Box 1: - 3.46m x 3.67m (11'4" x 12'0" ) -
Loose Box 2: - 3.46m x 3.52m (11'4" x 11'6" ) - Water available
Services - Water - Mains
Drainage - Private
Electricity - Mains
Heating - Oil Fired Central Heating
Telephone & Broadband- EE 4G broadband approximately 70mbps Download speed
EPC - E48
Council Tax - Currently Band F
Tenure - This property is offered for sale freehold with vacant possession on completion.
Local Authority - Teignbridge District Council, Forde House, Brunel Road, Newton Abbot, TQ12 4XX 01626 361101
Viewing Arrangements - Strictly by appointment with D. R. Kivell Country Property 01822 810810
Agent's Notes - None of the services or appliances, plumbing, heating or electrical installations have been tested by the selling agent. Any maps used on the details are to assist identification of the property only and are not an indication of the actual surroundings, which may have changed since the map was printed. None of the statements contained in these particulars as to this property are to be relied on as statements or representations of fact. There are numerous power points throughout the property although not individually listed. All figures, measurements, floor plans and maps are for guidance purposes only. They are prepared and issued in good faith and are intended to give a fair description of the property but do not constitute any part of any offer or contract. The property is sold subject to and with the benefit of all outgoings, rights of way, easements and wayleaves there may be, whether mentioned in these general remarks and stipulations or particulars of sale or not.
Property Ref: 9200_32371897
Similar Properties
Bray Shop, Callington - Cornwall
4 Bedroom Detached House | £1,200,000
Secluded 20 acre residential farm, with a character 4 bedroom house, impressive courtyard of traditional barns with pote...
4 Bedroom Detached House | £1,200,000
Impressive and very well presented 4 bedroom house, 3 popular holiday letting cottages, 3 fishing / wildlife lakes in 13...
6 Bedroom Country House | £1,200,000
The Owners said "Having decided to downsize after 36 years, we could not have selected a better agent in D. R. Kivell Co...
4 Bedroom Farm | £1,210,000
Well located 86 acre residential stock farm in a popular and sought-after area on the western fringes of Dartmoor. Chara...
South Hill, Callington - Cornwall
6 Bedroom Country House | £1,250,000
*SOLD* Well presented, characterful 6 bedroom converted barn and 2 holiday cottages in 10.78 acres. Extensive characterf...
St Mellion, Saltash - Cornwall
6 Bedroom Country House | £1,325,000
*SOLD* Outstanding & attractive 80 acre country estate, a diverse landscape with an abundance of flora & fauna. Substant...
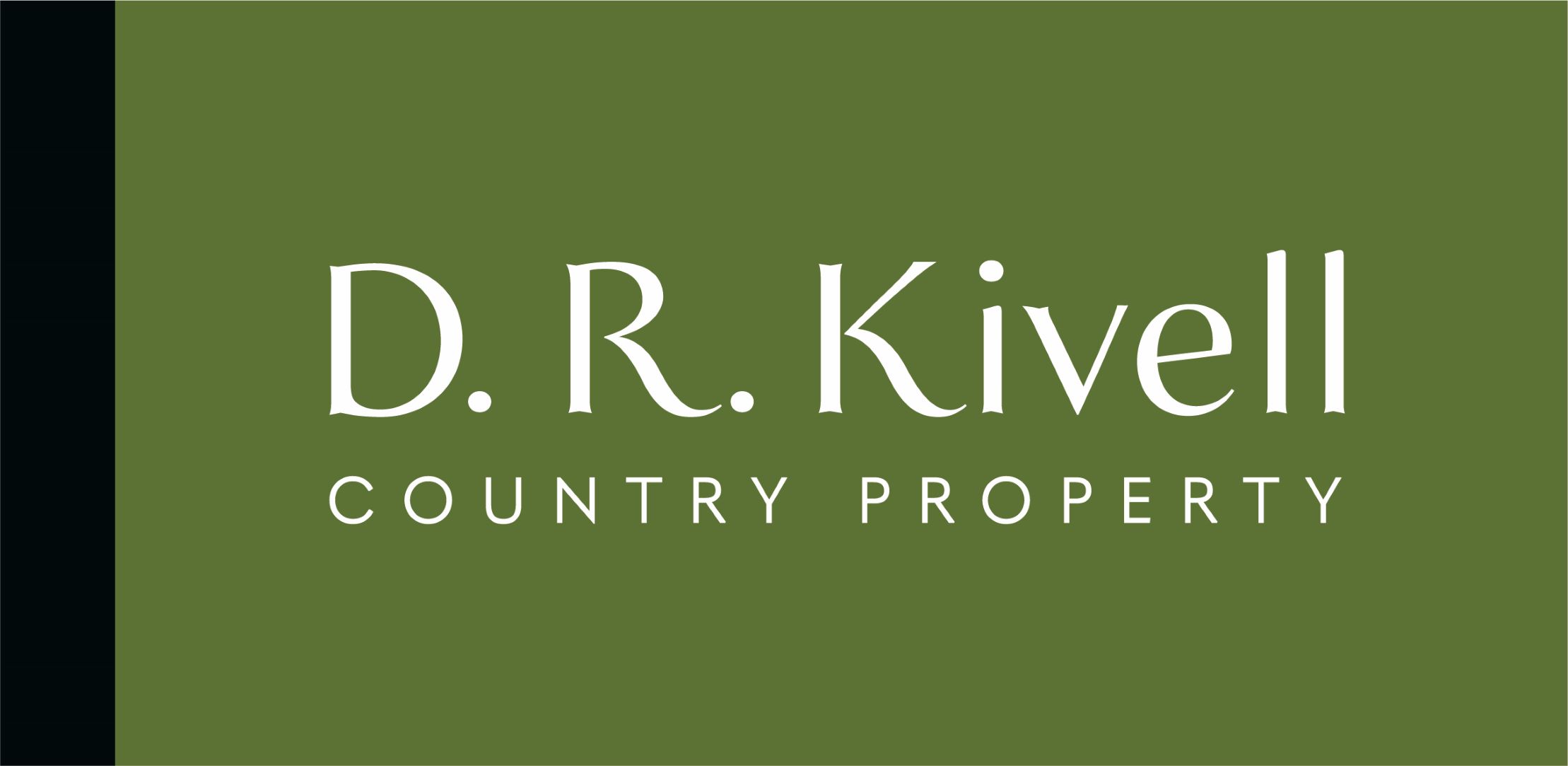
D. R. Kivell Country Property (Tavistock)
Tavistock, Devon, PL19 0NW
How much is your home worth?
Use our short form to request a valuation of your property.
Request a Valuation
