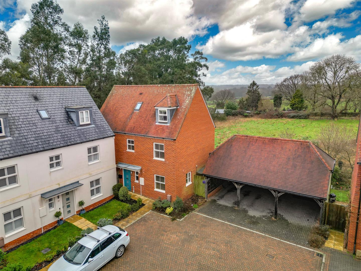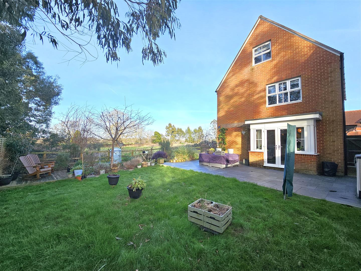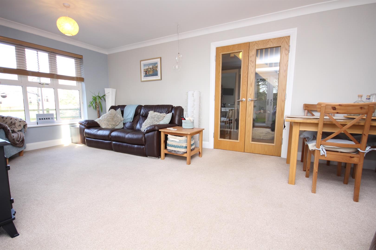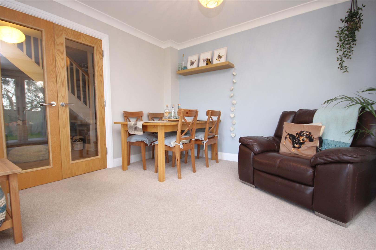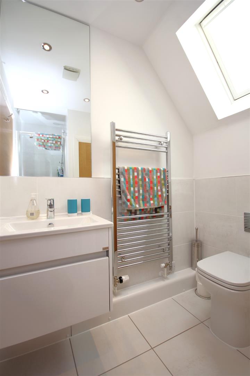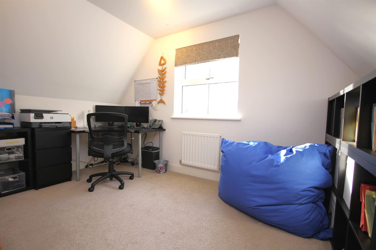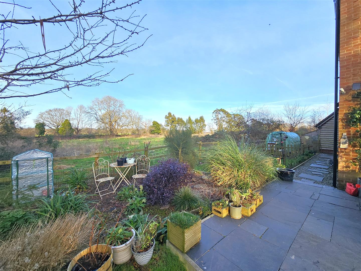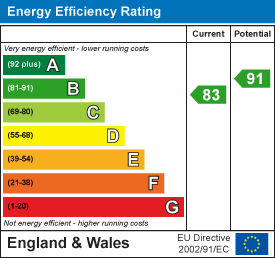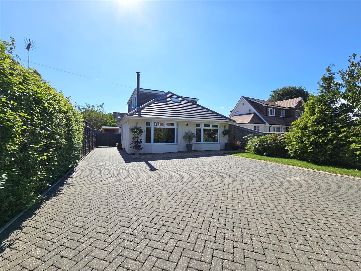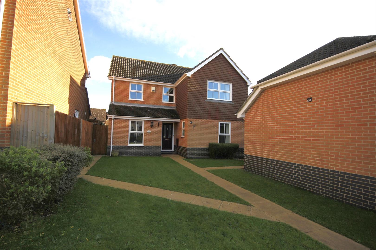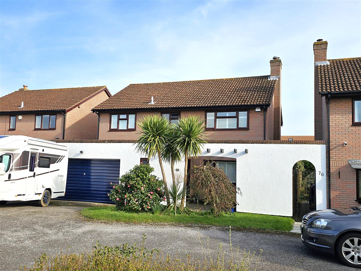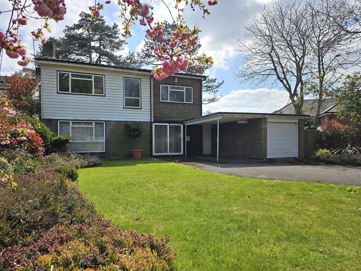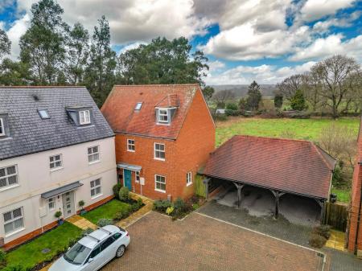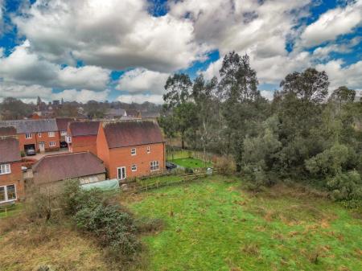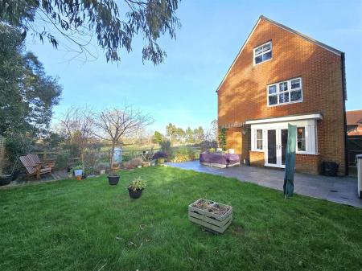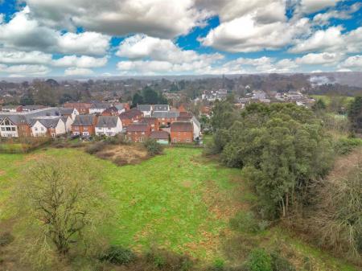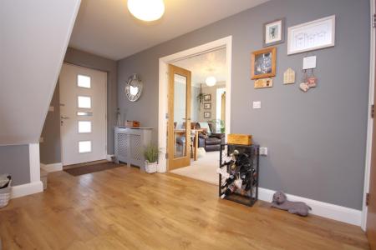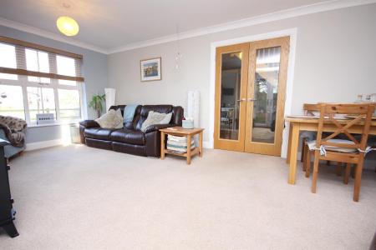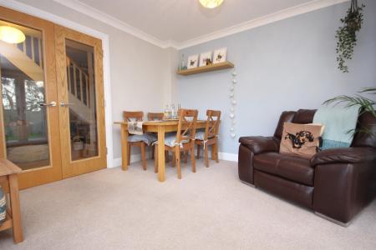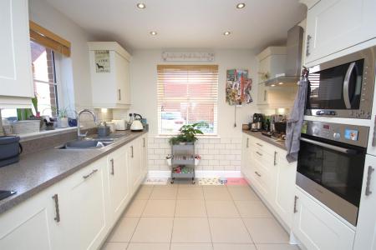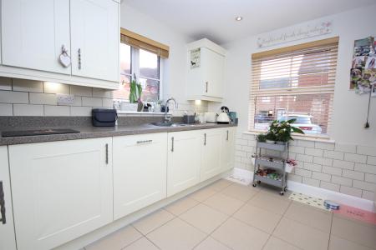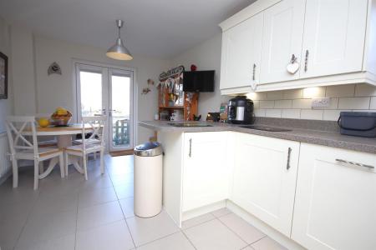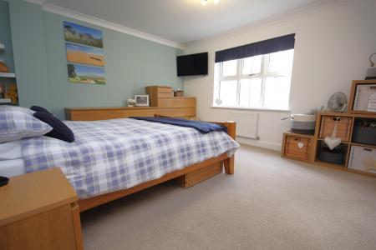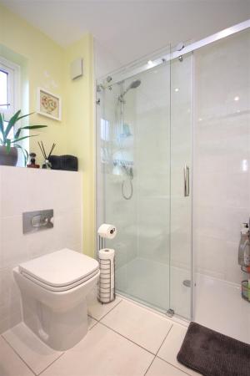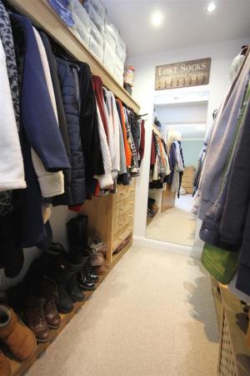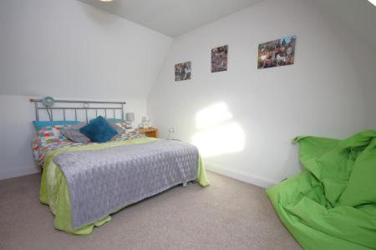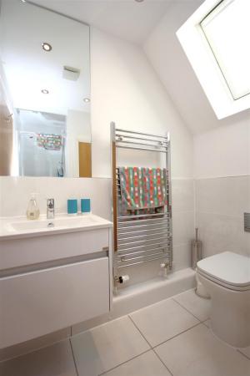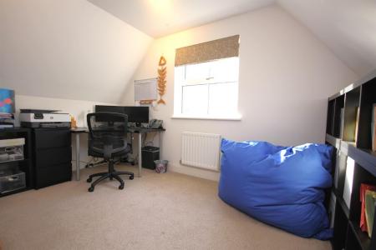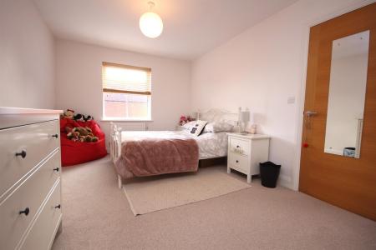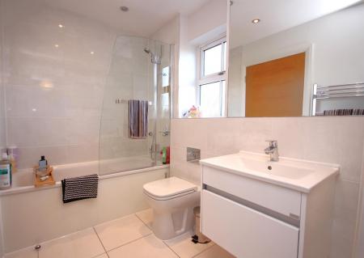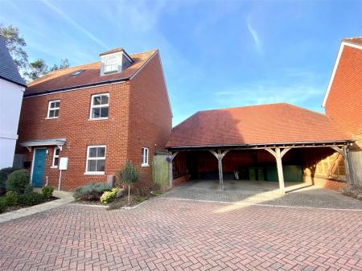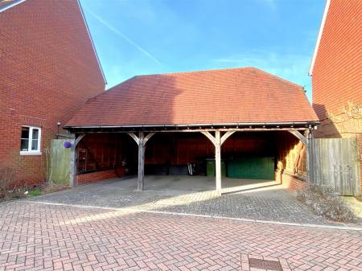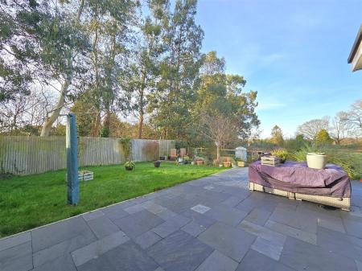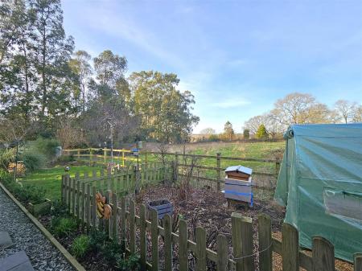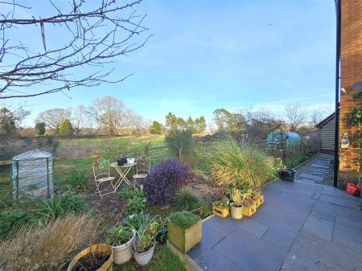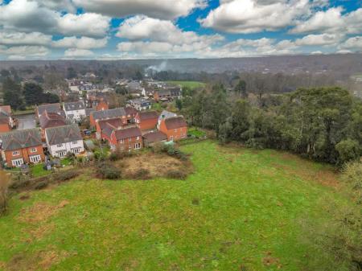4 Bedroom Detached House for sale in Fareham
W&W are delighted to offer for sale this extremely well presented '2015' built four double bedroom detached family home situated in an enviable corner position backing onto Titchfield Abbey Conservation area. The property enjoys over 1500 Sq.Ft of accommodation providing four double bedrooms, lounge, kitchen/dining room, cloakroom & three modern bathrooms. The property also benefits from 'in our opinion' a private plot with rear & side garden enjoying secluded views & to the front a triple undercover carport.
Samuel Mortimer Close is in the sought after village location of Catisfield, Fareham. Fareham is a historic market town, situated on the south coast, made up of several wards. The Town centre offers plenty of shops and amenities, a bus station, and access to the M27 motorway. There are a number of Secondary schools, and plenty of Primary and Junior schools located all over.
Extremely well presented '2015' built four double bedroom detached family home
Sat on an enviable corner plot in a quiet cul de sac in the highly requested Catisfield village area
The property backs onto Titchfield Abbey Conservation area
Undercover oak barn style carport for three vehicles with extensive boarded loft space above
Versatile accommodation over 1500 Sq.Ft spanning across three levels
Welcoming entrance hall enjoying attractive wood effect flooring, large built in storage cupboard & downstairs cloakroom
19'4ft dual aspect lounge with double doors opening out onto the garden & window with woodland views
Open plan dual aspect kitchen/dining room enjoying breakfast bar & double doors out to the garden
Modern kitchen boasting built in five ring gas hob, oven, fridge/freezer, dishwasher, microwave & washing machine
Main bedroom to the first floor enjoying greenery/woodland views, walk in dressing room & modern en-suite shower room
Guest bedroom to the first floor also enjoying fitted wardrobes & access into the family bathroom
Two additional double bedrooms, modern bathroom, galleried landing with two built in storage cupboards to the second floor
The home is in our opinion light, bright & airy throughout
Side garden laid to lawn with large slate paved patio, decked terrace, two sheds to remain & views of open fields
'In our opinion' the garden offers a great degree of privacy backing onto woodlands
Estate management charge approx. £322.94 PA
MATERIAL INFORMATION
Property construction - Traditional timber framed
Electricity supply - Mains
Water supply - Mains
Sewerage - Mains - Waste Water
Heating - Gas Central Heating
Broadband - There is broadband connected to the property and the seller informs us that this is supplied by Vodafone & is connected via ADSL
Please check here for potential broadband speeds - https://www.openreach.com/fibre-broadband
The current seller informs us that they have mobile signal and are no current black spots. Please check here for all networks - https://checker.ofcom.org.uk/
The current seller informs us that there are restrictive covenants on the property - please ask the agent to see the restrictive covenants
Important information
Property Ref: 57066_32879682
Similar Properties
Segensworth Road, Titchfield Park
4 Bedroom Chalet | Guide Price £575,000
W&W are delighted to offer for sale this beautifully presented & vastly improved detached chalet bungalow with NO FORWAR...
4 Bedroom Detached House | Guide Price £570,000
W&W are delighted to offer for sale this well presented four bedroom detached 'chalet style' home. The property boasts o...
4 Bedroom Detached House | Guide Price £570,000
W&W are delighted to offer for sale this four bedroom detached family home situated in a sought after location on enviab...
Locks Heath Park Road, Locks Heath, Southampton
4 Bedroom Detached House | Guide Price £590,000
W&W are delighted to offer for sale this extremely well presented & improved four bedroom detached family home. The prop...
4 Bedroom Detached House | Guide Price £625,000
W&W are delighted to offer for sale this four bedroom detached family home sat on an 1/5 acre enviable plot. The propert...
5 Bedroom Detached House | Guide Price £625,000
W&W are delighted to offer for sale this well presented & extended five bedroom detached family home. The property enjoy...

Walker & Waterer (Park Gate)
Southampton, Park Gate, Hampshire, SO31 7GE
How much is your home worth?
Use our short form to request a valuation of your property.
Request a Valuation
