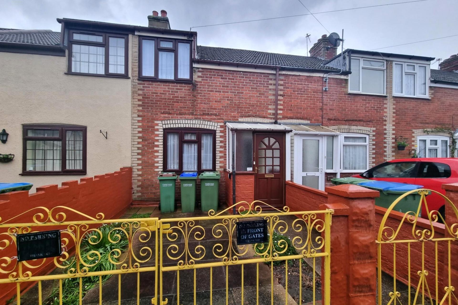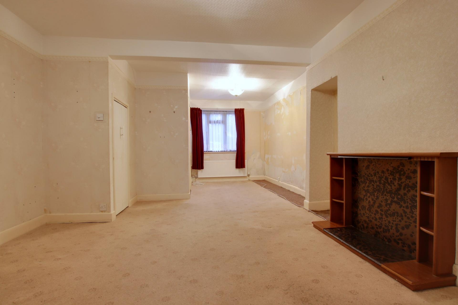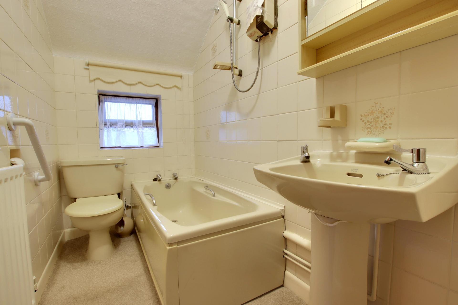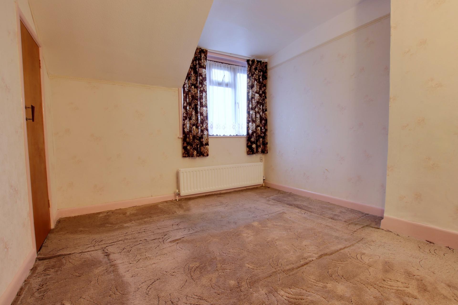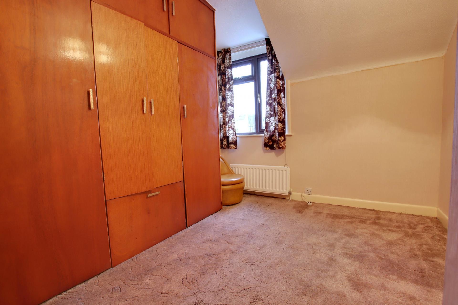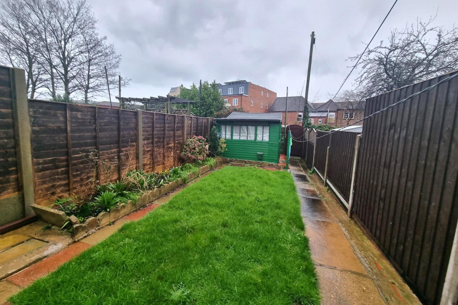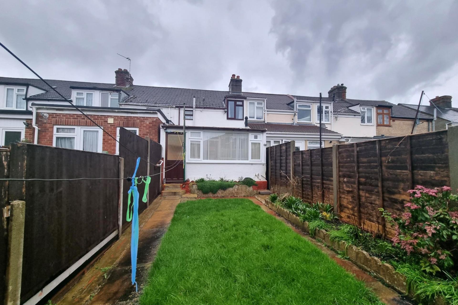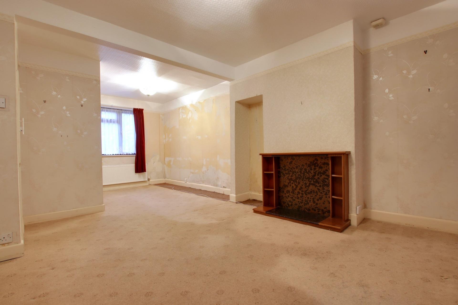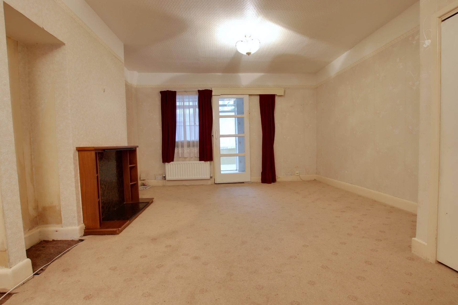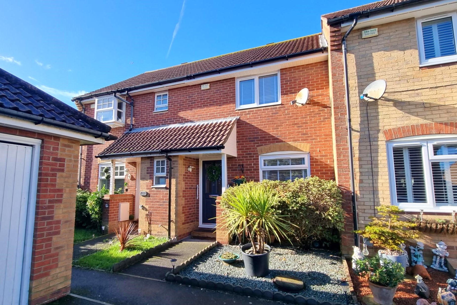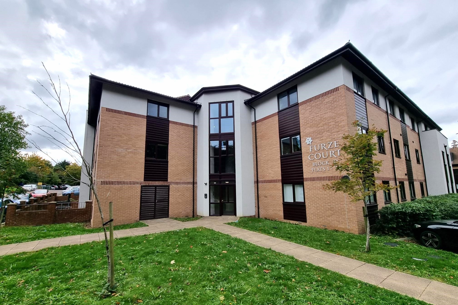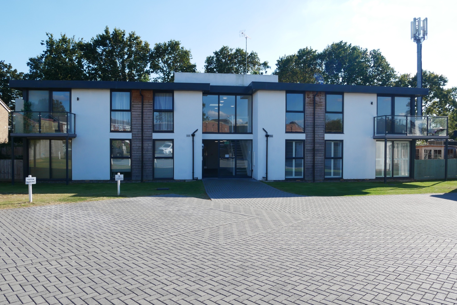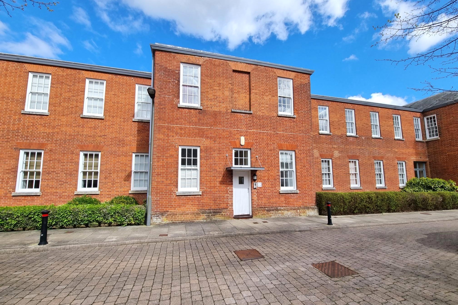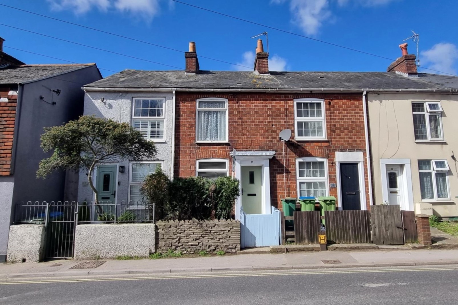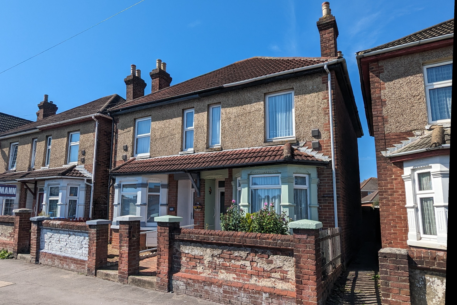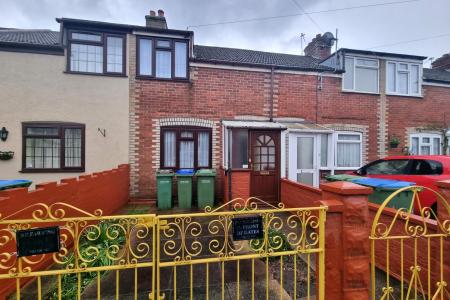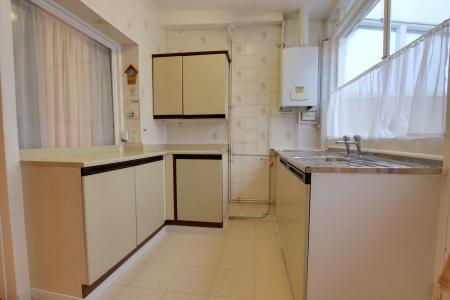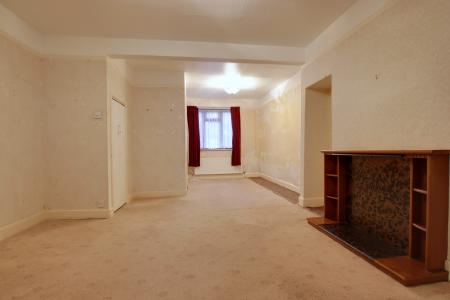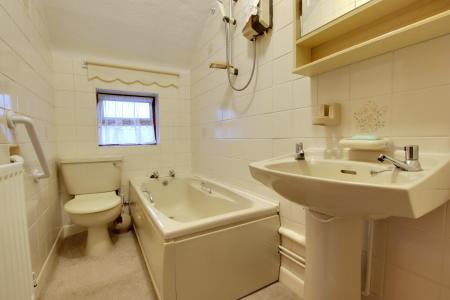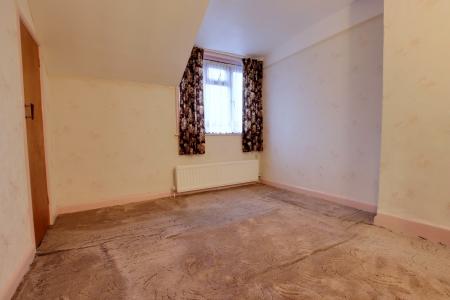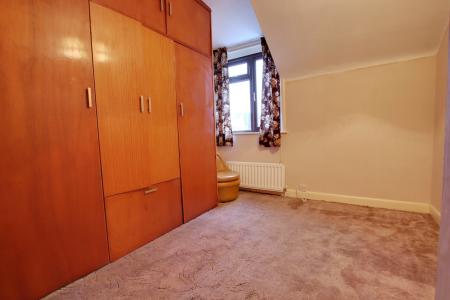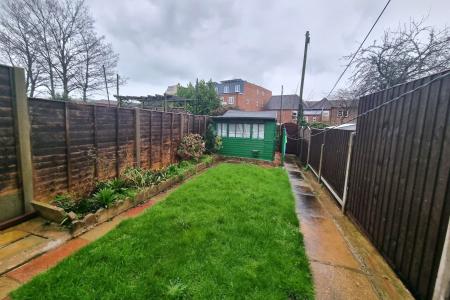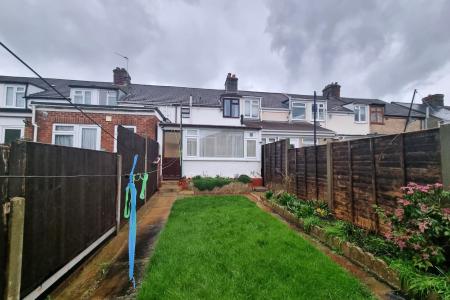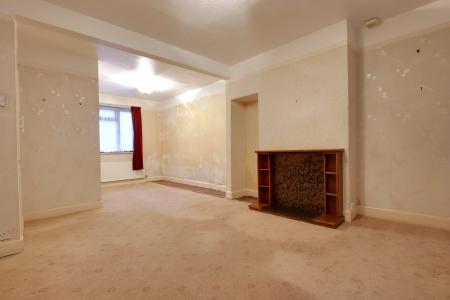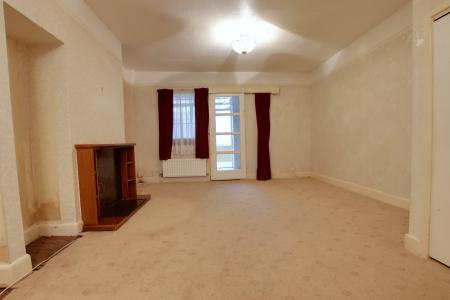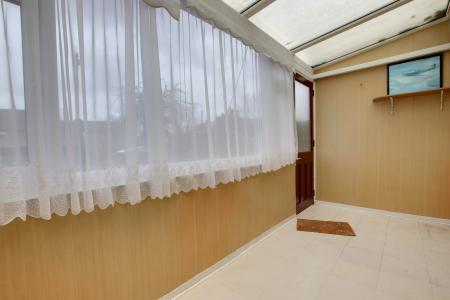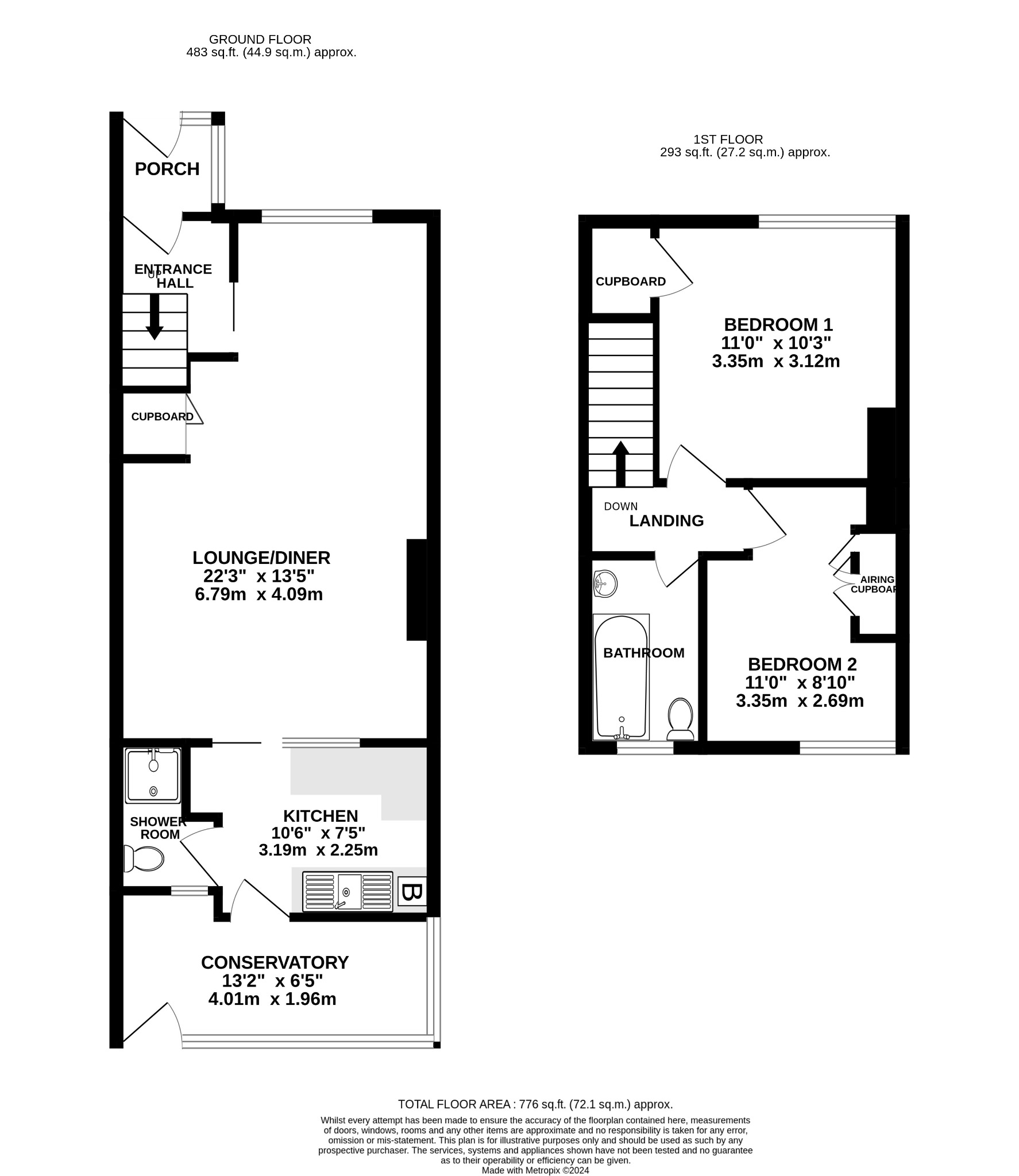- EXTENDED HOUSE WITH PARKING
- REQURING MODERNISATION
- NO FORWARD CHAIN
- TWO BEDROOMS
- 22' LOUNGE/DINER
- KITCHEN
- TWO BATHROOMS
- SOUTHERLY FACING REAR GARDEN
- EPC RATING D
2 Bedroom Terraced House for sale in Fareham
DESCRIPTION
NO FORWARD CHAIN. A superb opportunity to purchase this extended two bedroom house located in the heart of Fareham town centre and within a short distance of Fareham's mainline railway station. The internal accommodation, which requires modernisation, comprises; porch, entrance hall, 22' lounge/diner, kitchen, shower room, conservatory, and to the first floor there are two bedrooms and a bathroom. Outside, there is DRIVEWAY PARKING TO THE FRONT and an enclosed southerly facing rear garden with secure rear pedestrian access. Viewing is highly recommended by the sole agents.
PORCH
Wooden and glazed front door. Obscure windows to the front and side.
ENTRANCE HALL
Glazed wooden door. Staircase rising to the first floor. Radiator.
LOUNGE/DINER
Double glazed window to the front aspect. Understairs storage cupboard. Two radiators. Window to the rear aspect. Sliding door to kitchen.
KITCHEN
Door to the conservatory. Window to the rear aspect. Matching wall and base units with inset stainless steel sink and double drainer. Space for gas cooker. Tile effect vinyl flooring. Wall mounted 'Vaillant' boiler.
SHOWER ROOM
Obscure window to rear aspect. High level WC. Shower cubicle. Tiled walls. Tile effect vinyl flooring.
CONSERVATORY
Obscure door to the rear aspect. Double glazed window to the rear aspect. Space and plumbing for washing machine. Tile effect vinyl flooring.
FIRST FLOOR
LANDING
Loft access with pull-down ladder.
BEDROOM ONE
Double glazed window to the front aspect. Storage cupboard. Radiator.
BEDROOM TWO
Double glazed window to the rear aspect. Fitted wardrobe/airing cupboard with water tank. Radiator.
BATHROOM
Double glazed obscure window to the rear aspect. Bath with electric shower over (not in working use). Low level WC. Wash hand basin. Radiator. Tiled walls.
OUTSIDE
To the front of the property there is double gates leading to the DRIVEWAY PARKING and an additional pedestrian gate.
The southerly facing enclosed rear garden has a path leading down to the timber shed/workshop. Laid to lawn rear garden with flower bed. Outside tap. Gated rear pedestrian access leading to a secure walkway which runs along the rear of the properties for residents only.
COUNCIL TAX
Fareham Borough Council. Tax Band B. Payable 2024/2025. £1,604.87.
Important information
This is a Freehold property.
Property Ref: 2-58628_PFHCC_675624
Similar Properties
2 Bedroom Terraced House | £229,950
This well-presented two bedroom modern house is located in a cul de sac within a popular area of Gosport. The internal a...
2 Bedroom Apartment | £220,000
This most impressive purpose built two bedroom first floor apartment is located within a modern development to the north...
2 Bedroom Flat | £215,000
NO FORWARD CHAIN. A well-presented two bedroom ground floor apartment which has the benefit of its own private back gard...
3 Bedroom Apartment | £235,000
NO FORWARD CHAIN. This Grade II listed three bedroom apartment is located within the popular Knowle Village development....
2 Bedroom Terraced House | £239,950
NO FORWARD CHAIN. This well-presented older style two bedroom house is located within the heart of Fareham town centre w...
3 Bedroom Semi-Detached House | £240,000
NO FORWARD CHAIN. An older style semi-detached house located just to the south of Fareham town centre and within easy ac...

Pearsons Estate Agents (Fareham)
21 West Street, Fareham, Hampshire, PO16 0BG
How much is your home worth?
Use our short form to request a valuation of your property.
Request a Valuation
