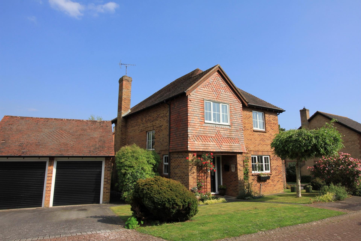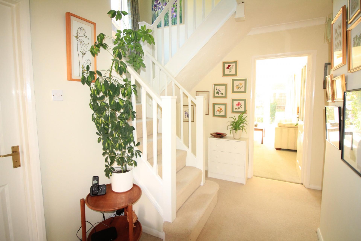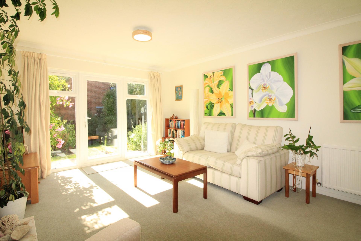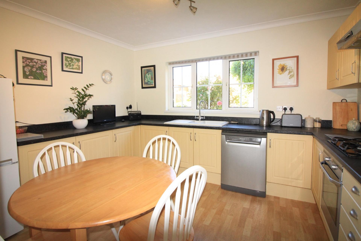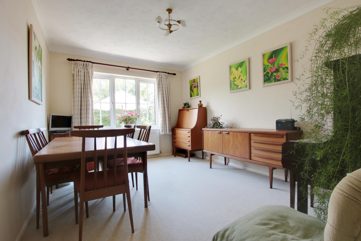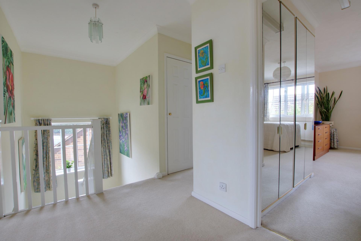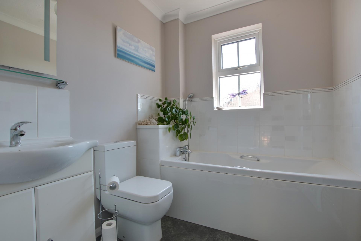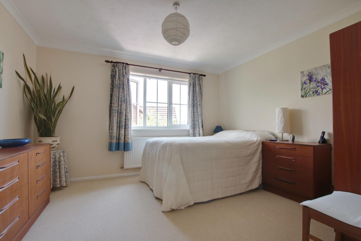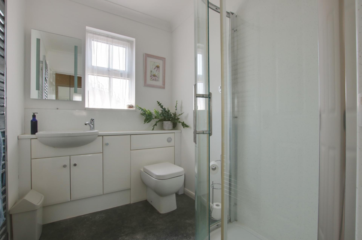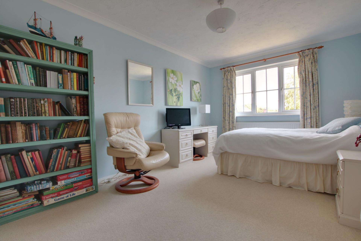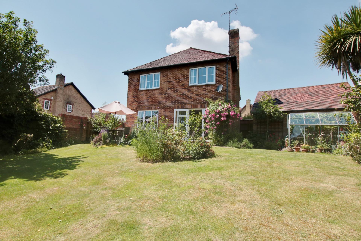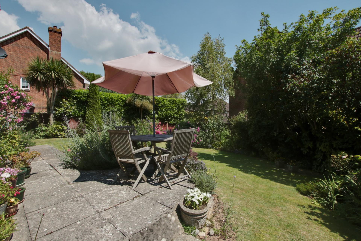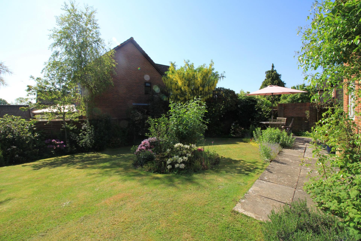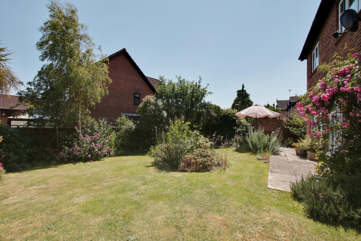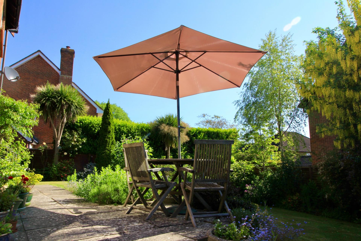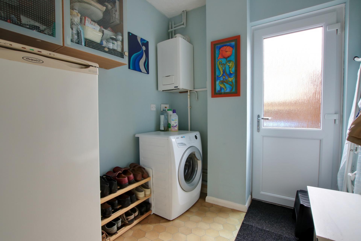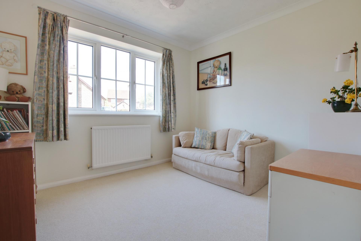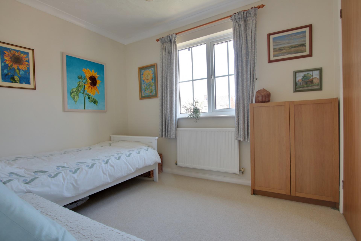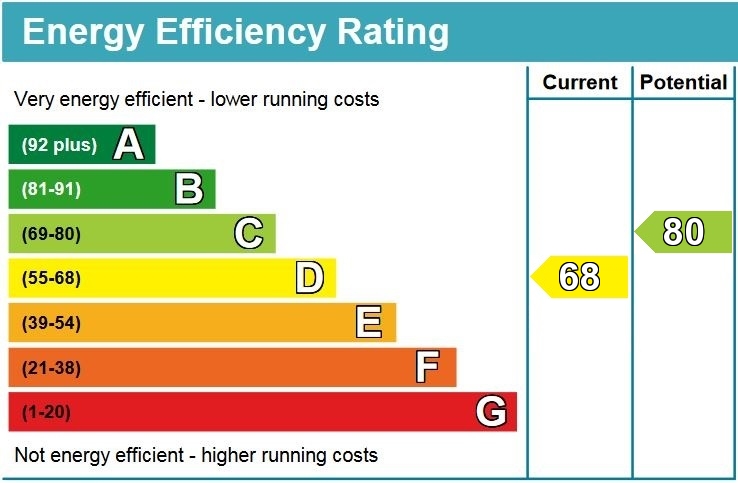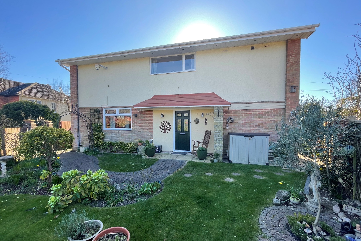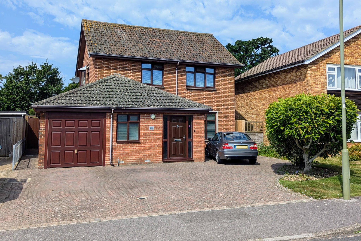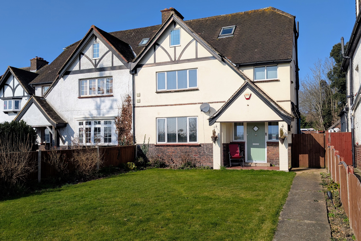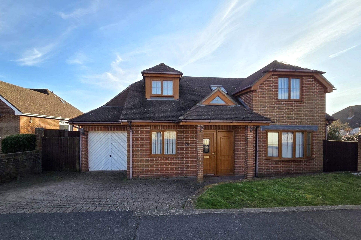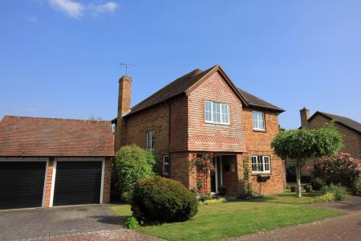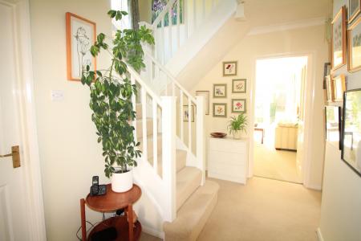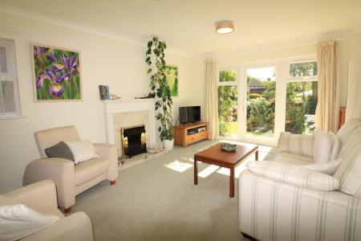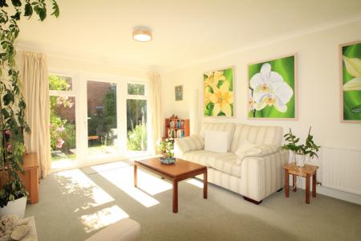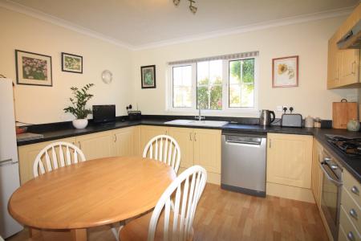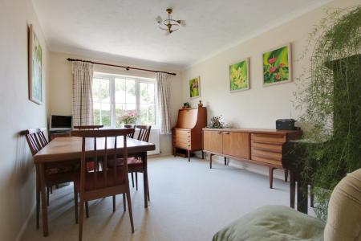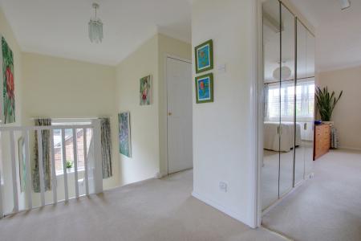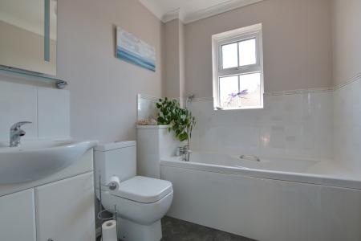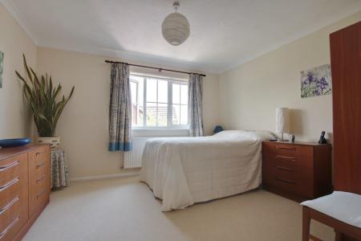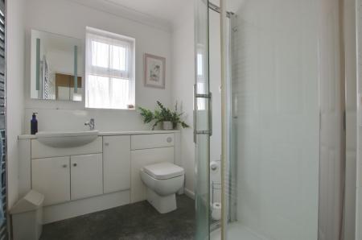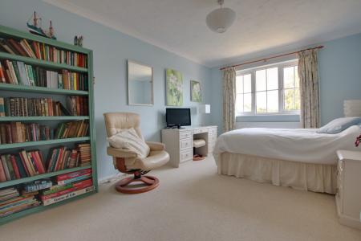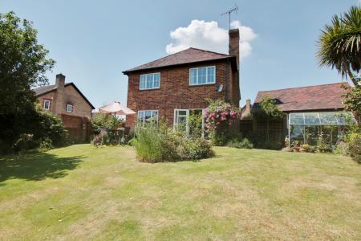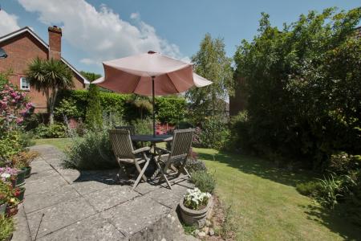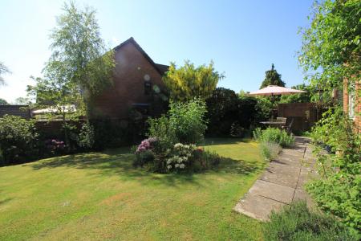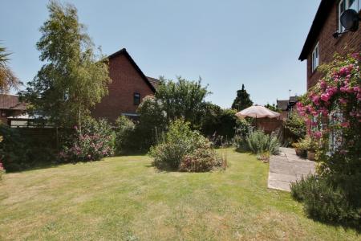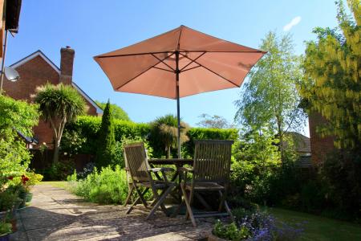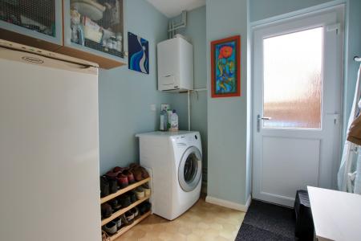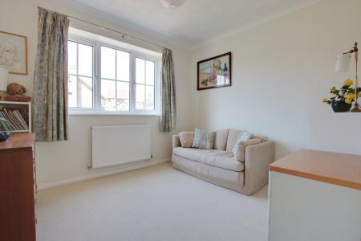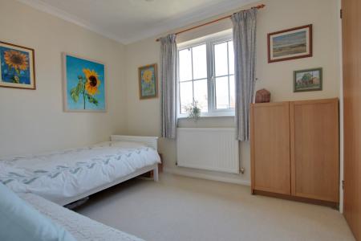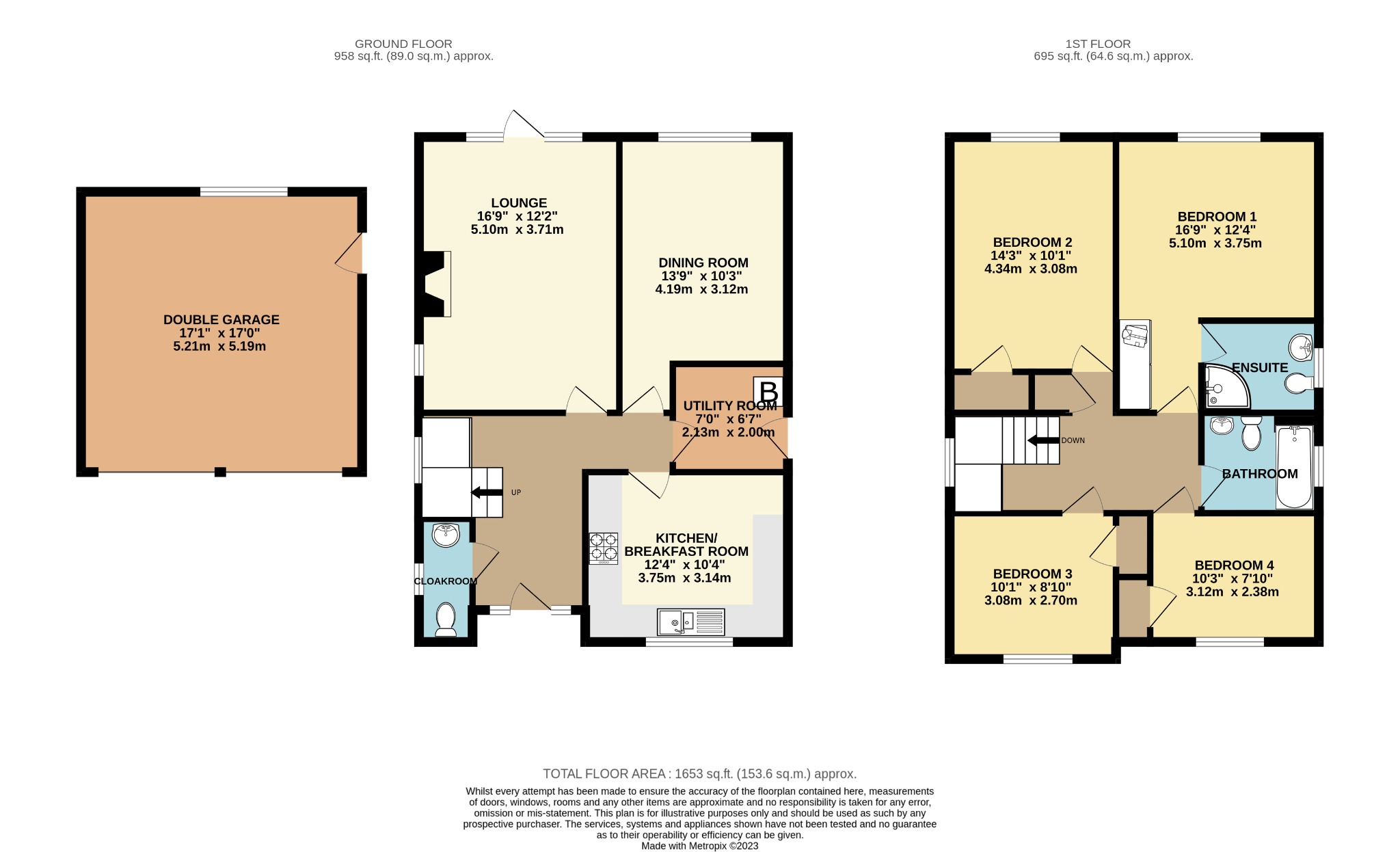- DETACHED FAMILY HOME
- CLOSE TO TOWN CENTRE
- FOUR BEDROOMS
- KITCHEN/BREAKFAST ROOM
- LOUNGE & DINING ROOM
- EN-SUITE & FAMILY BATHROOM
- HARRISON SCHOOL AND CAMS HILL CATCHMENT
- DETACHED DOUBLE GARAGE
- SECLUDED GARDEN
- EPC RATING D
4 Bedroom Detached House for sale in Fareham
DESCRIPTION
GUIDE PRICE £525,000 - £550,000. A well-presented four bedroom detached family home located in a cul-de-sac position within this popular development close to Fareham town centre and its amenities. The accommodation comprises:- GROUND FLOOR spacious entrance hall, cloakroom, kitchen/breakfast room, utility room, lounge and dining room. Both the lounge and dining room are positioned at the rear of the property with a pleasant outlook to the rear garden. FIRST FLOOR four double bedrooms (one with en-suite shower room) and family bathroom. All four bedrooms have large built-in wardrobes with hanging space and shelving. The property has double glazing and gas fired central heating throughout. There is plentiful off road parking available on the double width block paved driveway, which in turn provides access to the DETACHED DOUBLE GARAGE with remote-controlled roller shutter doors. The property occupies a generous corner plot and includes a secluded rear garden.
RECESSED ENTRANCE PORCH
Front door with obscure double glazed panels.
ENTRANCE HALL
With two obscured double glazed side panels to front elevation. Stairs to first floor. Understairs storage cupboard. Radiator. Coved and textured ceiling. Doors to:
CLOAKROOM
Obscured double glazed window to side elevation. Low level close coupled WC. Wash hand basin with storage beneath. Radiator. Coved and textured ceiling. Tiled floor.
LOUNGE
Full length double glazed windows and door to rear elevation and further double glazed window to side. Feature fireplace with inset coal effect gas fire with attractive fireplace surrounds. Coved and textured ceiling. Double radiator.
DINING ROOM
Double glazed window overlooking the rear garden. Radiator. Coved and textured ceiling.
KITCHEN/BREAKFAST ROOM
Double glazed window to front elevation. White enamel one and a half bowl single drainer sink unit with cupboard under. Further range of wall and base level units with roll edge work surfaces over and matching splashback. Built-in four ring gas hob with cooker hood over and electric oven under. Plumbing for dishwasher. Recess for fridge/freezer. Area for dining table. Coved and textured ceiling. Radiator.
UTILITY ROOM
Obscured double glazed door to side. Glass fronted wall cupboard. Coat hooks. Plumbing for washing machine. Further space for appliances. Wall mounted gas boiler. Radiator.
FIRST FLOOR
LANDING
Double glazed window to side elevation on half landing. Radiator. Access to loft space. Airing cupboard housing hot water cylinder with shelving. Doors to:
BEDROOM ONE
Double glazed window to rear elevation. Radiator. Coved and textured ceiling. Built-in mirror fronted wardrobes. Door to:
EN-SUITE
Obscured double glazed window to side elevation. Low level close coupled WC with enclosed cistern. Wash hand basin with storage beneath. Corner shower cubicle. Chrome ladder style radiator/towel rail. Coved and textured ceiling.
BEDROOM TWO
Double glazed window to rear elevation. Coved and textured ceiling. Built-in wardrobe. Radiator.
BEDROOM THREE
Double glazed window to front elevation. Coved and textured ceiling. Built-in wardrobe. Radiator.
BEDROOM FOUR
Double glazed window to front elevation. Coved and textured ceiling. Built-in wardrobe. Radiator.
BATHROOM
Obscured double glazed window to side elevation. Panel enclosed bath with mixer taps and shower attachment over. Low level close coupled WC. Vanity unit with wash hand basin and storage beneath. Chrome ladder style radiator/towel rail. Coved and textured ceiling. Part tiled walls.
OUTSIDE
Off road parking on the double width block-paved driveway which in turn provides access to:
DETACHED DOUBLE GARAGE
Twin remote controlled roller shutter doors. The garage has power and light. Storage to eaves roof space. Window to rear and part glazed door to garden.
GARDEN
Front garden with lawned areas, shrubs and block-paved paths. The rear garden is a particular feature of the property, with a high level of privacy. A patio area adjoins the house. The remainder is mainly laid to lawn with a variety of well-stocked flower and shrub borders. It is fence and brick wall enclosed, with gated pedestrian access from the front garden. There is a shed and outside tap.
COUNCIL TAX
Fareham Borough Council. Tax Band E. Payable 2024/2025. £2,521.93
Important Information
- This is a Freehold property.
Property Ref: 2-58628_PFHCC_678988
Similar Properties
4 Bedroom Detached House | £525,000
NO FORWARD CHAIN. Situated in a highly sought after road in the ever-popular Uplands location is this well-proportioned...
4 Bedroom Detached House | £525,000
A detached four bedroom home with DOUBLE GARAGE, located just to the north of Fareham town centre, within catchment of H...
4 Bedroom Detached House | £512,500
A delightful three/four bedroom detached family home tucked away down a small lane within the popular village of Funtley...
3 Bedroom Detached House | £530,000
NO FORWARD CHAIN. A beautifully presented three bedroom detached house located in one of our most sought after roads wit...
4 Bedroom Semi-Detached House | £535,000
This substantial four bedroom extended semi-detached house is arranged over three floors and benefits from stunning view...
3 Bedroom Detached House | £539,000
NO FORWARD CHAIN. Situated in this highly regarded road within the popular district of Down End is this impressive and i...

Pearsons Estate Agents (Fareham)
21 West Street, Fareham, Hampshire, PO16 0BG
How much is your home worth?
Use our short form to request a valuation of your property.
Request a Valuation
