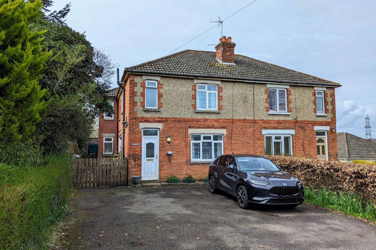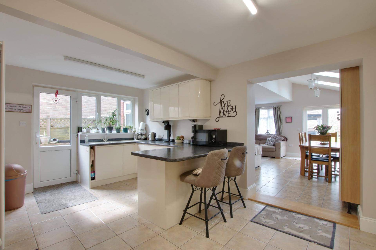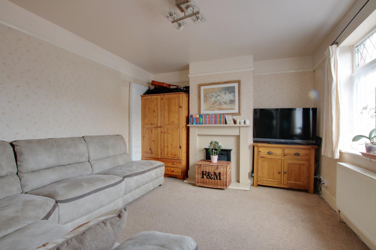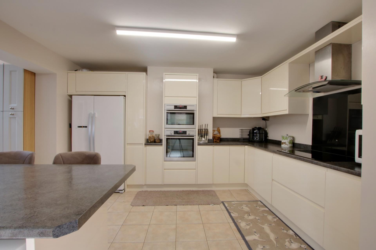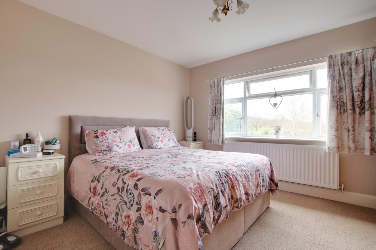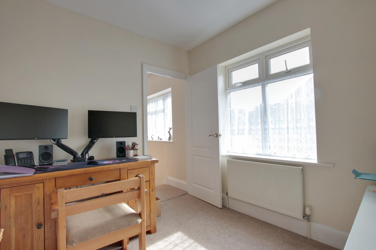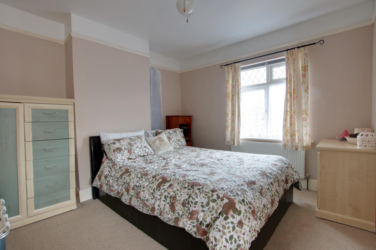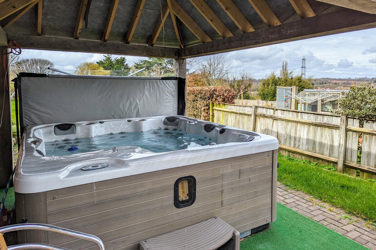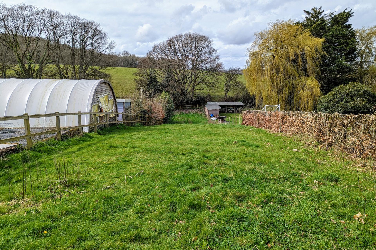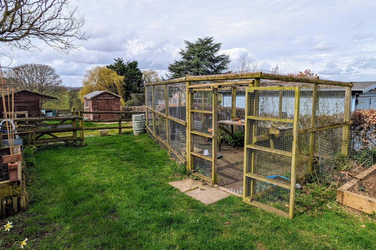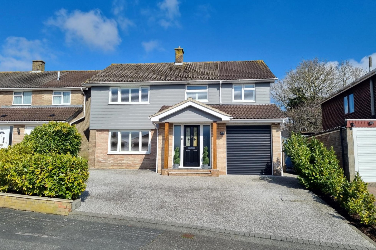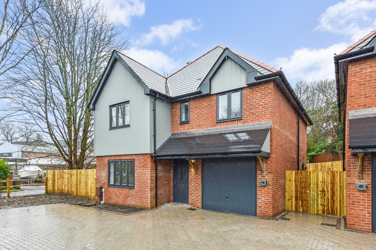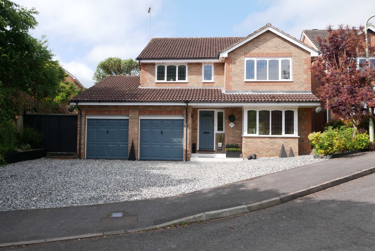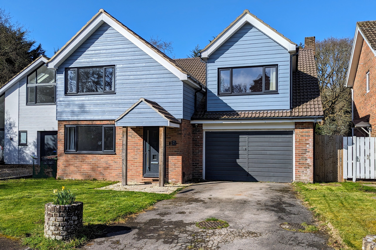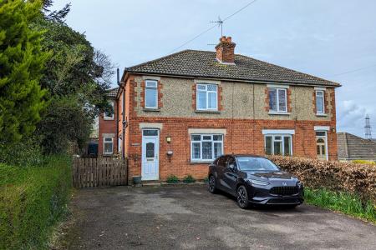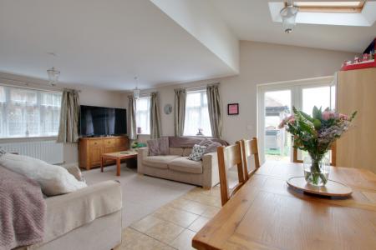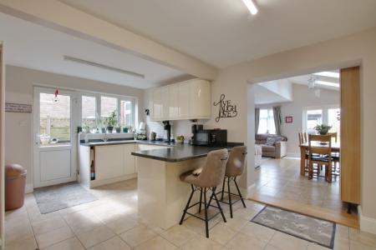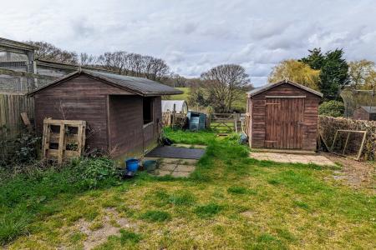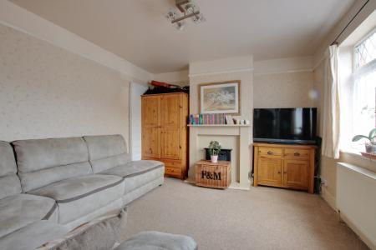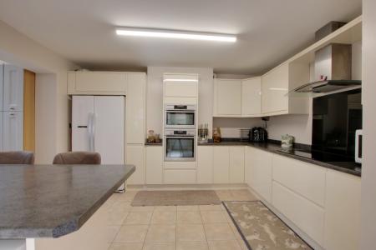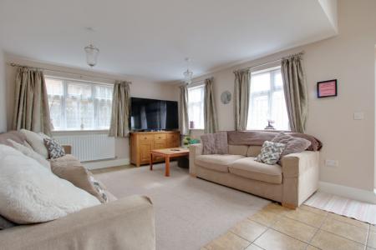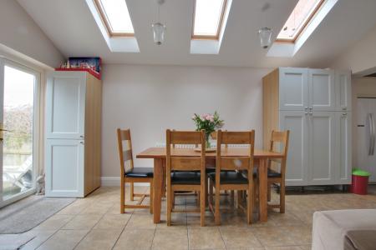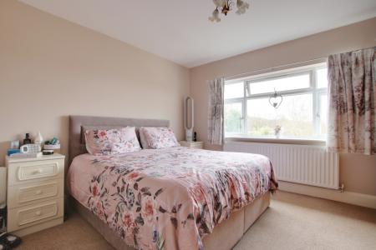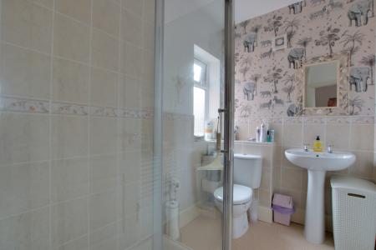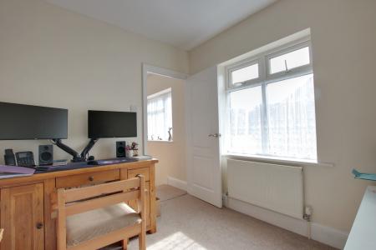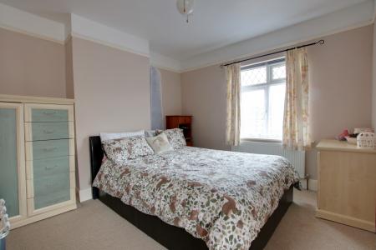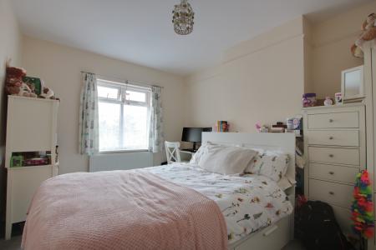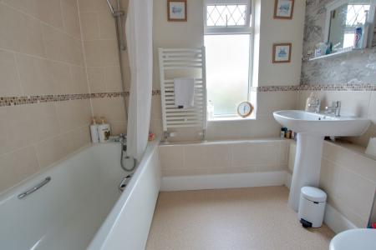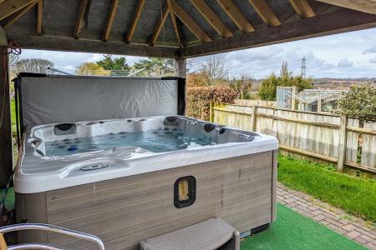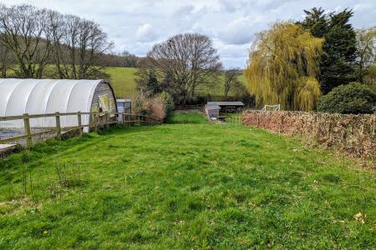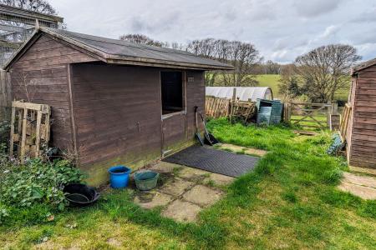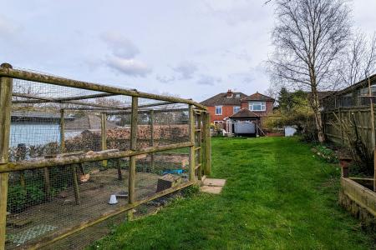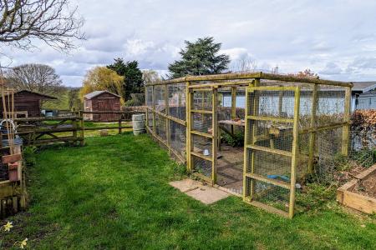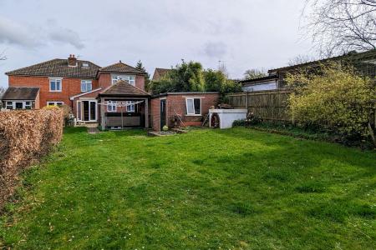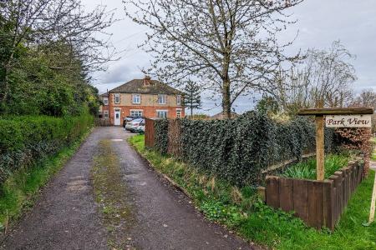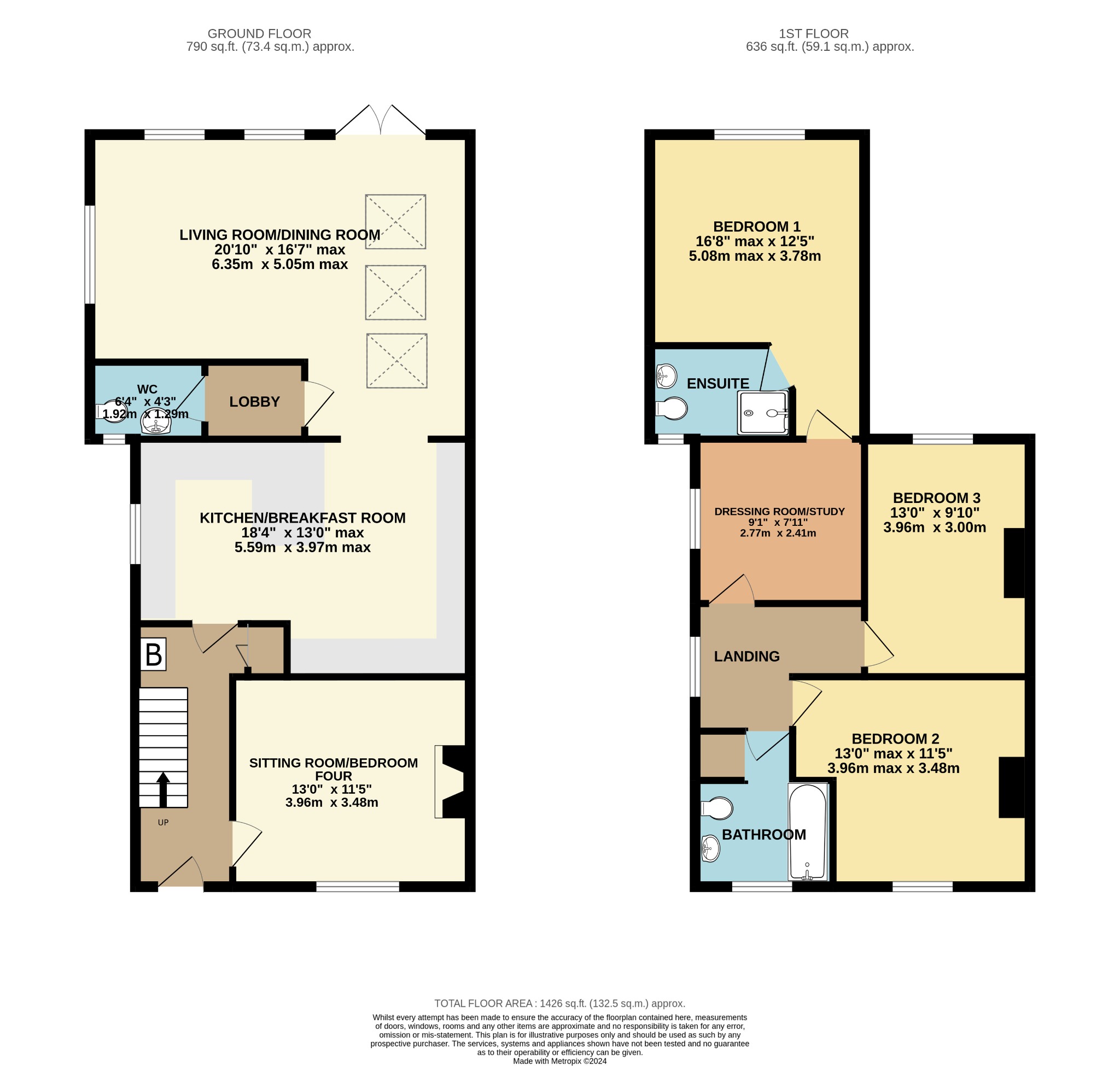- OLDER STYLE SEMI-DETACHED HOUSE
- LARGE PLOT OF 0.4 ACRES
- SMALL PADDOCK AND STABLE
- GREATLY IMPROVED BY PRESENT OWNERS
- FOUR BEDROOMS
- LIVING ROOM/DINING ROOM
- KITCHEN/BREAKFAST ROOM
- TWO BATHROOMS
- EXTENSIVE PARKING AND GARAGE
- EPC RATING C
4 Bedroom Semi-Detached House for sale in Fareham
DESCRIPTION
Park View was built in 1926 and has been greatly improved by the present owners who have added a two storey rear extension (built in 2010) to provide a lovely home with versatile and spacious living accommodation. The house stands well back from Hoads Hill on a large plot amounting to approximately 0.4 acres including extensive gardens and incorporating a small paddock and stable. The house and grounds enjoy far reaching views over neighbouring countryside to the rear which provide the perfect backdrop to this impressive home. The living accommodation briefly comprises; entrance hall, sitting room/ground floor bedroom four, kitchen/breakfast room, living room/dining room, lobby and cloakroom. On the first floor, there is a master bedroom with en-suite and an adjoining dressing room/study, two further double bedrooms and a family bathroom. Outside, there is extensive driveway parking and a garage.
DOUBLE GLAZED FRONT DOOR
Leading to:
ENTRANCE HALL
Staircase to first floor. Radiator. Wall mounted ‘Ideal’ gas boiler serving the central heating and domestic hot water. Built-in cupboard housing electricity meter.
SITTING ROOM/BEDROOM FOUR
Double glazed window to front elevation. Radiator. Picture rail.
KITCHEN/BREAKFAST ROOM
Double glazed window and door to side elevation. Comprehensive range of fitted kitchen units, including base cupboards with drawers and matching wall units. Double bowl sink unit with mixer tap. Roll edged working surfaces incorporating breakfast bar. Space for dishwasher. Induction hob with extractor hood over. Two ‘AEG’ electric ovens. Space for American style fridge freezer. Tiled floor. Vertical radiator. Opening to:
LIVING ROOM/DINING ROOM
Partially vaulted ceiling with two rear double glazed windows and two double glazed windows to side elevation. Two radiators. Tiled floor. Double glazed French doors opening onto the rear garden.
INNER LOBBY
Tiled floor. Coat hooks. Radiator. Door to:
CLOAKROOM
Double glazed window to front elevation. Low level WC. Hand basin. Tiled floor. Plumbing for washing machine.
FIRST FLOOR
LANDING
Double glazed window to side elevation. Access to loft.
DRESSING ROOM/STUDY
Double glazed window to side elevation. Radiator. Door to:
BEDROOM ONE
Double glazed window to rear elevation with far reaching views over the garden to the countryside beyond. Radiator. Access to loft and door leading to:
EN-SUITE SHOWER ROOM
Double glazed window to front elevation. Built-in shower cubicle with fitted shower. Low level WC. Pedestal hand basin. Partially tiled walls. Heated towel rail.
BEDROOM TWO
Double glazed window to front elevation. Radiator.
BEDROOM THREE
Double glazed window to rear elevation with far reaching views over the garden to the countryside beyond. Radiator.
FAMILY BATHROOM
Double glazed window to front elevation. Panelled bath with shower above. Low level WC. Pedestal hand basin. Partially tiled walls. Heated towel rail. Built-in and shelved alcove.
OUTSIDE
The property is approached over a large tarmac driveway which provides ample space for parking. The adjoining front garden is laid to lawn. A gated pathway leads to the side of the property providing access to:
GARAGE
With up and over door.
The generous rear garden is an attractive feature of this home being predominantly laid to lawn and including a paved patio immediately behind the property with a pagoda with pitched tiled roof which stands over a hot tub. In addition to the extensive lawned garden there are a variety of timber outbuildings including a stable, shed and chicken coop. Beyond the garden, with access via a gate, there is a paddock with post and rail fencing. The whole plot extends to approximately 0.4 acres.
COUNCIL TAX
Winchester City Council. Tax Band E. Payable 2024/2025. £2,697.26.
Important information
This is a Freehold property.
Property Ref: 2-58628_PFHCC_677476
Similar Properties
WILLIAM PRICE GARDENS, FAREHAM
4 Bedroom Detached House | £635,000
NO FORWARD CHAIN. An excellent opportunity to purchase this four bedroom detached house located in a much requested and...
4 Bedroom Detached House | £635,000
NO FORWARD CHAIN. This four bedroom detached house has been modernised and extended by the current owners to a high stan...
CHESTNUT MEWS, FAREHAM - NEW BUILD. PLOT 1
4 Bedroom Detached House | £625,000
A most impressive and well-designed newly built detached house located within a highly regarded non-estate position with...
4 Bedroom Detached House | £650,000
An extremely well-presented four bedroom detached family home located within this popular and established part of Whitel...
3 Bedroom Detached Bungalow | £650,000
A superb and rare opportunity to purchase this three bedroom detached bungalow which occupies a generous plot in a non-e...
5 Bedroom Detached House | £675,000
A much improved and extended five bedroom detached family home located within a small cul-de sac situated on a large gar...

Pearsons Estate Agents (Fareham)
21 West Street, Fareham, Hampshire, PO16 0BG
How much is your home worth?
Use our short form to request a valuation of your property.
Request a Valuation
