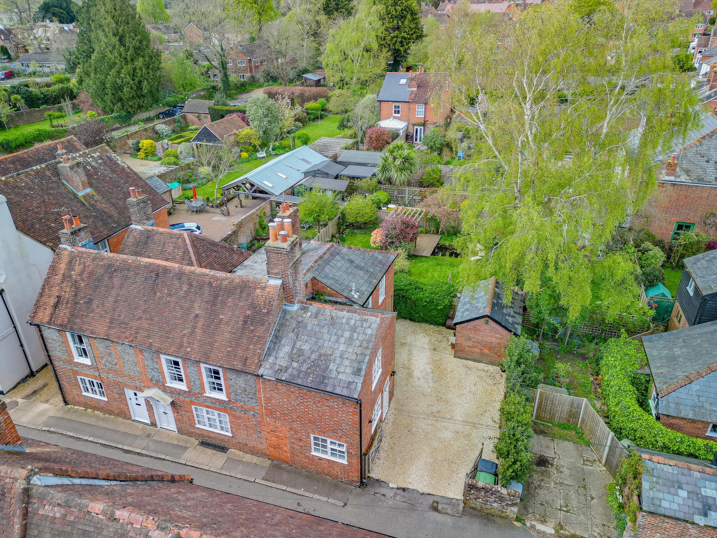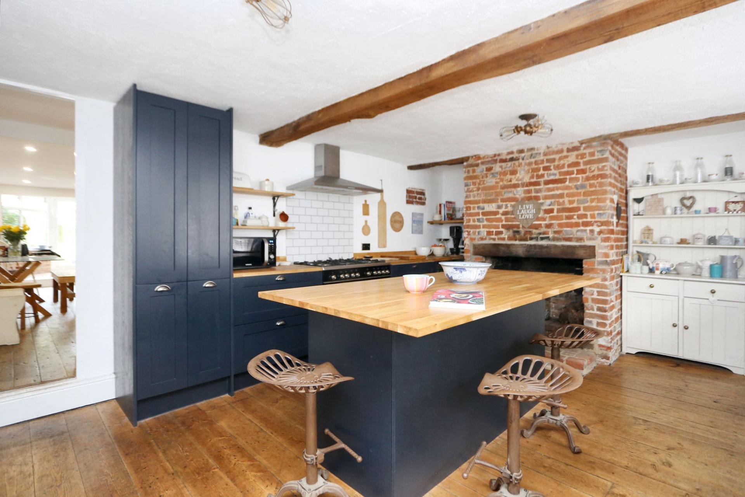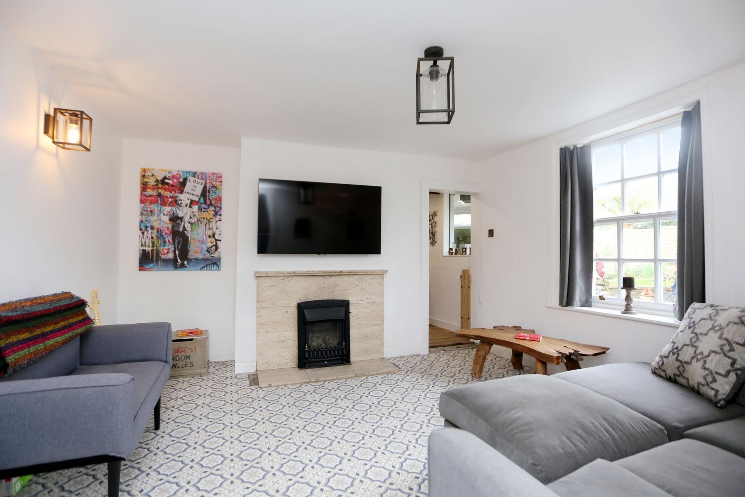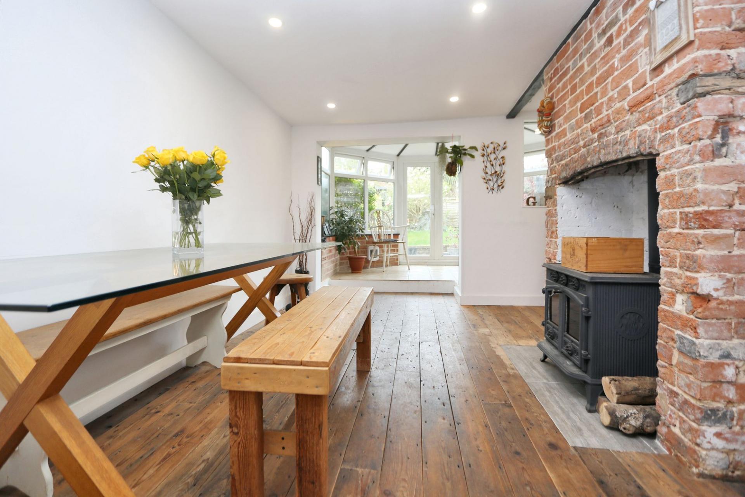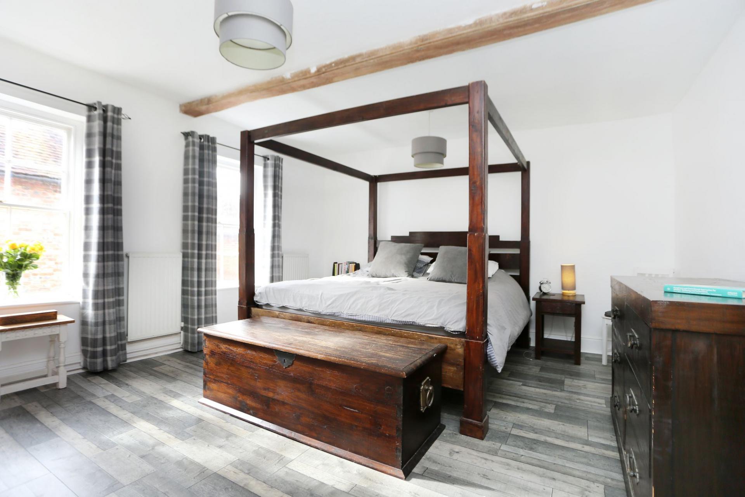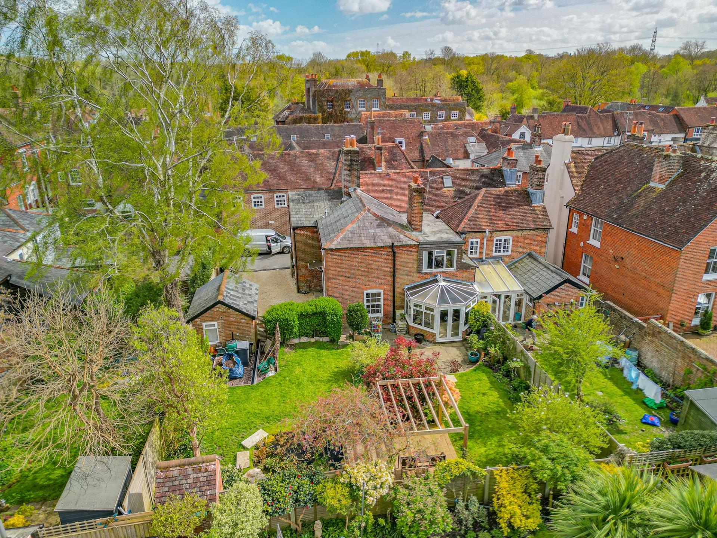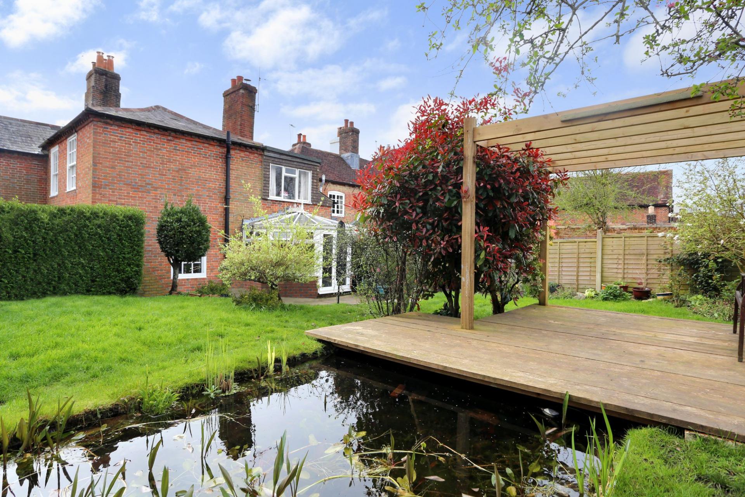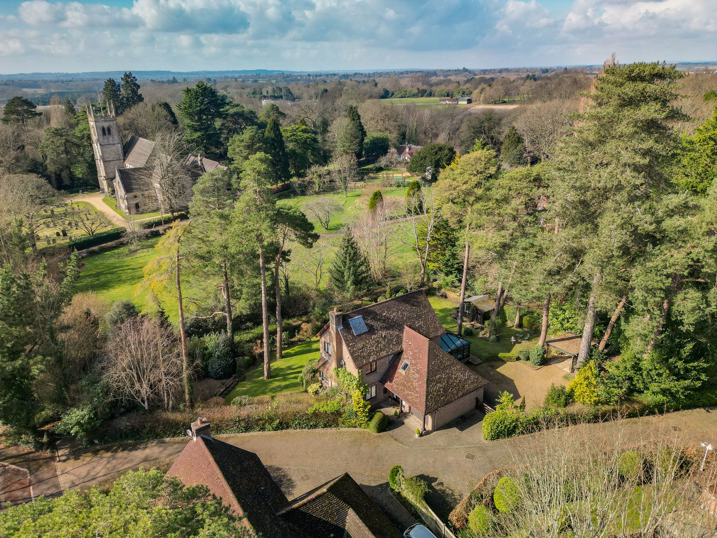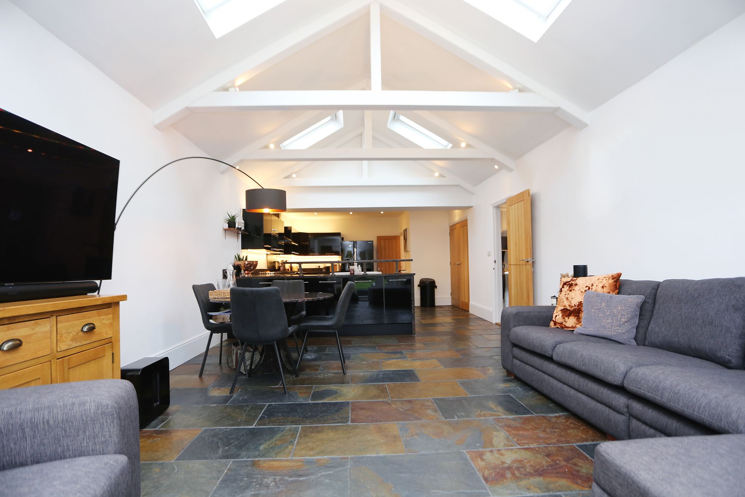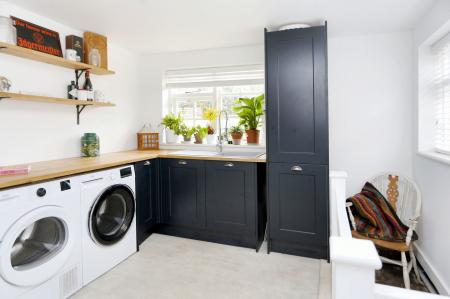- WINCHESTER COUNCIL BAND F
- FREEHOLD
- EPC RATING E
- GRADE II LISTED
- FOUR BEDROOM CHARACTER HOME
- 19FT SITTING ROOM
- BEAUTIFUL KITCHEN BREAKFAST ROOM
- OUTSIDE OFFICE
- DRIVEWAY PROVIDING OFF ROAD PARKING
- MATURE REAR GARDEN
4 Bedroom Semi-Detached House for sale in Fareham
INTRODUCTION
Set within the very heart of the village centre, this beautiful family home originally dates back to 1840 and extended in the 1920’s.
Steeped in history, this grade 2 listed property started life as the Bugle Inn pub and was then converted into a house around 40 years ago. As well as offering both flexible and versatile accommodation, the house comes with an array of character features that include some original floorboards, exposed brick chimney breasts, fireplaces and even two cellars that can be accessed by two separate staircases, providing the option to create additional rooms, subject to the relevant consents.
The accommodation briefly comprises a sitting room, 19ft dining room, garden room, beautiful kitchen breakfast room, utility and bathroom on the ground floor. Whilst on the first floor there are then four bedrooms, three of which are double rooms, and a family bathroom. Additional benefits include a driveway that provides ample parking, an outside office and original brick-built WC along with a beautiful mature rear garden.
LOCATION
The property is situated within the pretty market town of Wickham, that hosts a range of shops, pubs and eateries. The village is surrounded by the beautiful South Downs, with its many scenic walks and network of bridal ways. The village is situated only minutes from neighbouring Bishops Waltham and Botley, with its mainline railway station. Both the Cathedral City of Winchester and Southampton Airport are also just over half an hour away with all main motorway access routes being close by, providing easy access for Southampton, Portsmouth, Chichester, Guildford and London.
INSIDE
The house is approached by the driveway leading to the front door which has a covered entrance porch. From the entrance hall, on your right, a wooden and glass panelled door leads through to a lovely light and airy dual aspect sitting room. This room has sash windows and fireplace with Travertine hearth and surround with TV point and bracket above. To the right hand side of the chimney breast, you can access the dining room. The dining room is a beautiful 19ft room that has stripped floorboards, with the main focal point of the room being the exposed brick chimney breast with wood burning stove. From the dining room you can also access the first floor and the kitchen. Towards the other end of the room is an opening to the conservatory / garden room with French doors that lead out onto the patio. The heart of the house in many ways has to be the lovely kitchen breakfast room with fitted kitchen, oak worktops and large central island. The room also has 1 ½ sink unit, a steaming hot tap, double width range style oven along with space for appliances. To one side of the room there is an exposed brick chimney breast and the room also has stripped floorboards and a window and door to the front of the property. There is a good size utility room which is a dual aspect room, fitted with a stylish range of base units, with oak worktops and sink, with ample space for appliances, along with stairs that lead down to the cellars. From the inner hallway a door then leads directly through to a bathroom which has a window to the side and is fitted with a panel enclosed bath with shower over, wash handbasin and low-level WC and slate tiled flooring. From the first-floor landing there is access to a large loft space, storage area, window to the side and door that leads to the master bedroom. This room has two sash windows to the front, built in wardrobe, with loft hatch through to a further loft, an original fireplace with inset cast iron fire and brick edging and exposed ceiling beams. Bedroom two, which is also a large room, has a sash window to the side, an exposed brick chimney breast with inset cast iron fire and access to an additional loft. Bedroom three, is also a double room and has a fitted cupboard / wardrobe and again, has a sash window, which overlooks the side of the property. Whilst bedroom four enjoys views over the rear garden. The family bathroom has a sash window to the side, a fitted shower cubicle, wash hand basin set on a vanity unit and low-level WC, there is also a heated towel rail, spotlights and complimentary tiling.
OUTSIDE
To the side of the property there is a shingled driveway providing ample off-road parking leading to the detached outside office. This is a dual aspect room with vaulted ceiling and is used as both an office and music room by the current owners. The rear garden has both paved and raised decked patio areas, leaving the rest of the garden laid mainly to lawn yet well stocked with a wide variety of well-established flower, tree and shrubs. There is also a pond and original brick WC to one side of the garden.
SERVICES:
Gas, water, electricity and mains drainage are connected. Please note that none of the services or appliances have been tested by White & Guard.
Broadband; Superfast Fibre Broadband 74-80 Mbps download speed 19 - 20 Mbps upload speed. This is based on information provided by Openreach.
Energy Efficiency Current: 48.0
Energy Efficiency Potential: 82.0
Important information
This is not a Shared Ownership Property
This is a Freehold property.
Property Ref: e327d795-785b-46d3-a098-c538d7594865
Similar Properties
Westfield Close, Horton Heath, SO50
5 Bedroom Detached House | Offers in excess of £700,000
A stunning executive five double bedroom detached family home rarely available to the market. The property has been tast...
Godfrey Pink Way, Bishops Waltham, SO32
4 Bedroom Detached House | Offers in excess of £700,000
Located just a stones throw away from Bishops Waltham Moors Nature Reserve and a short distance from Bishops Waltham cen...
Strawberry Mead, Fair Oak, SO50
4 Bedroom Detached House | Offers in excess of £695,000
Set within this thoughtfully designed development this large family home has been cleverly extended and completely moder...
4 Bedroom Detached House | Offers in excess of £725,000
Encompassed by wrap around gardens and set on a generous plot extending to circa 0.25 of an acre is this impeccably main...
4 Bedroom Detached House | Guide Price £725,000
Approaching 0.5 of an acre and set on a secluded wrap around plot in Curdridge, is this extensive 3 /4 detached bungalow...
Durley Brook Road, Durley, SO32
4 Bedroom Detached House | £725,000
A thoughtfully extended and tastefully modernised family home finished to a high specification in the heart of the villa...

White & Guard (Bishops Waltham)
Brook Street, Bishops Waltham, Hampshire, SO32 1GQ
How much is your home worth?
Use our short form to request a valuation of your property.
Request a Valuation
