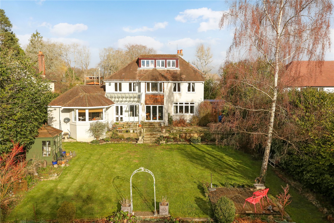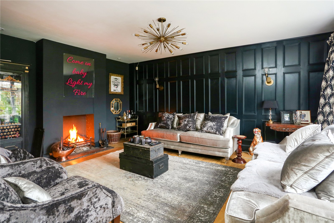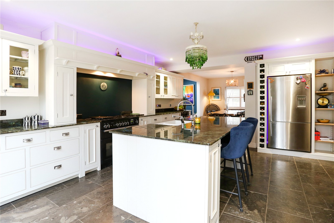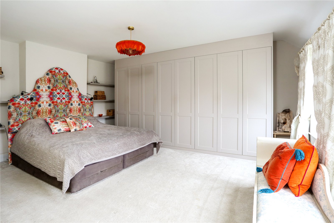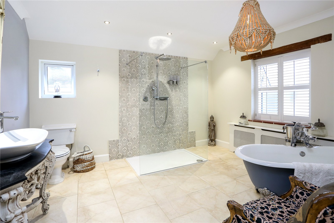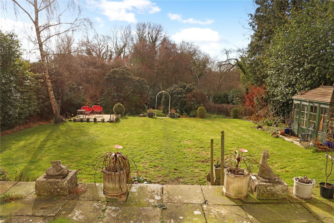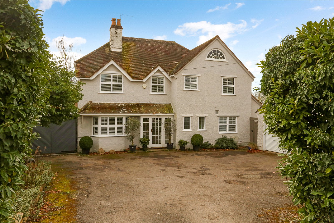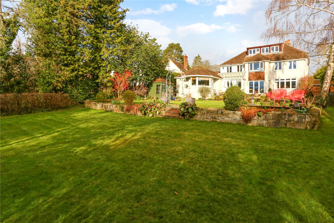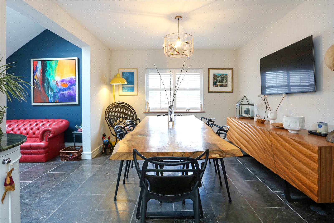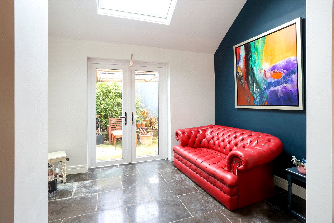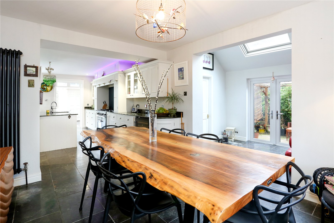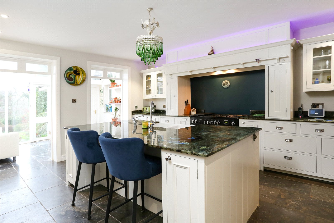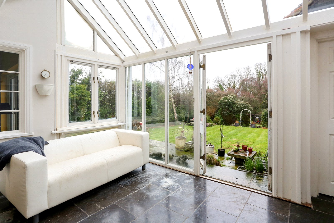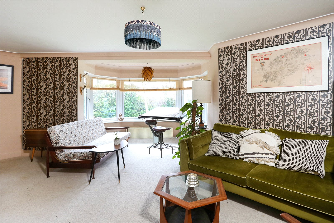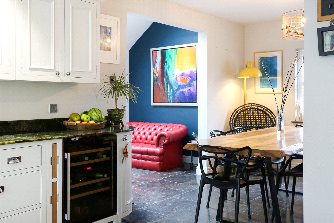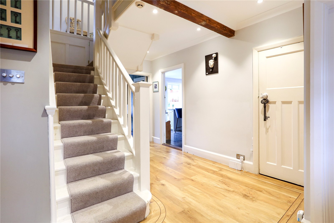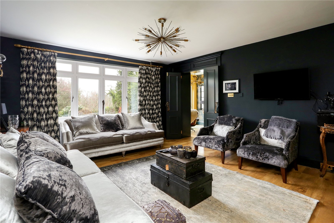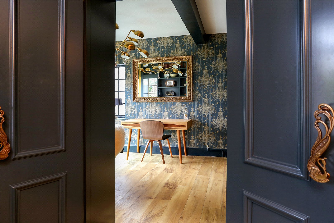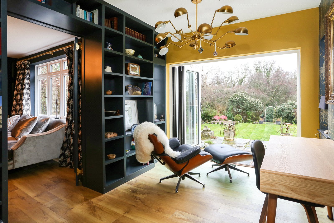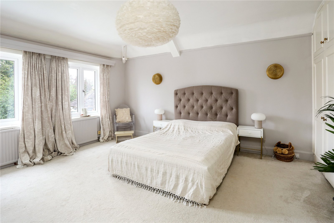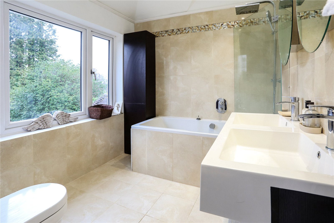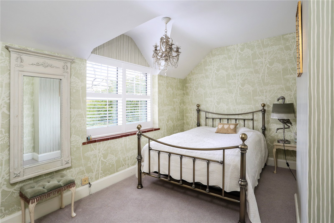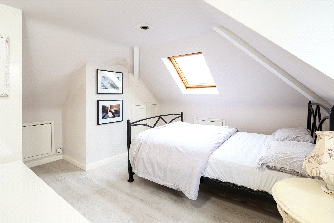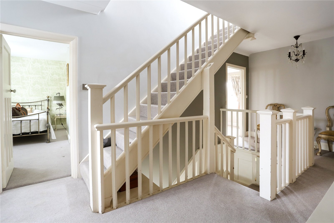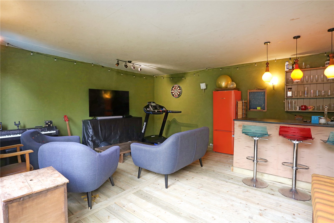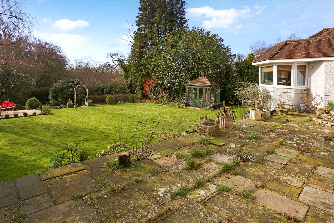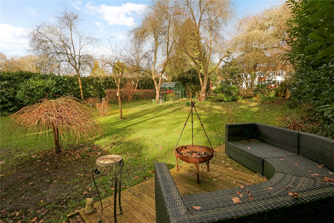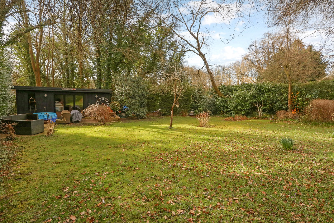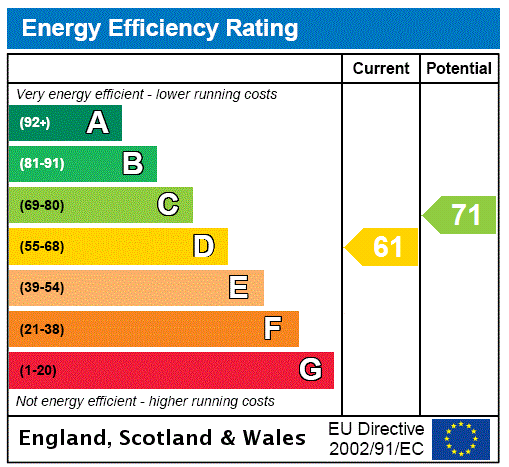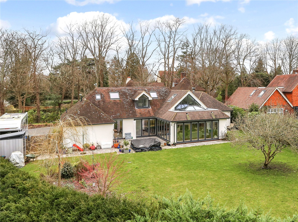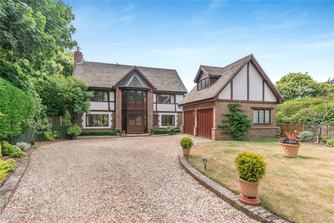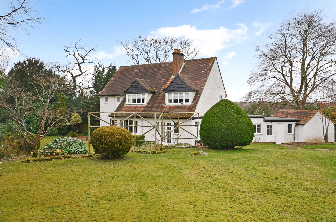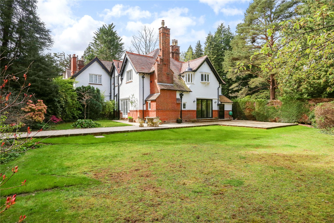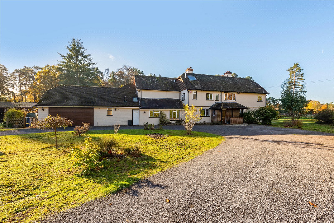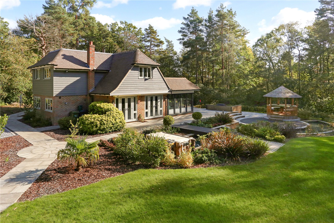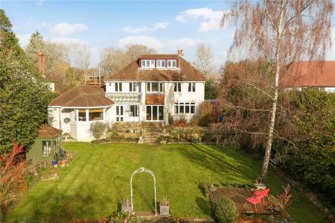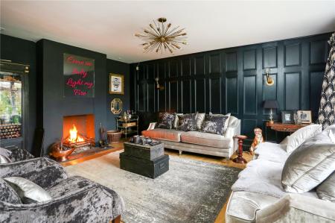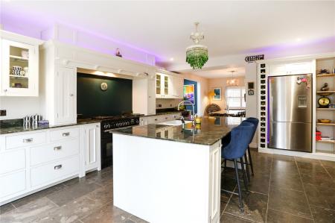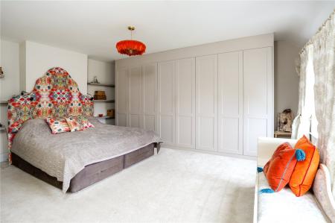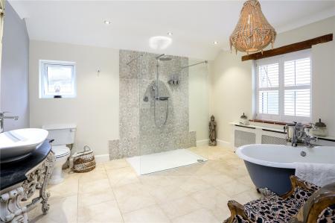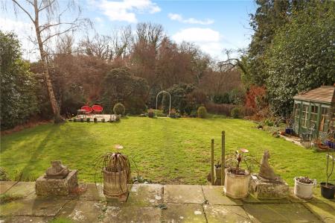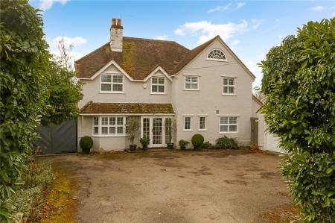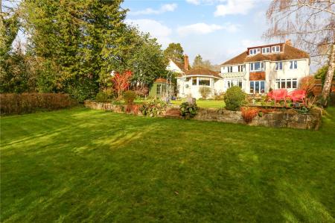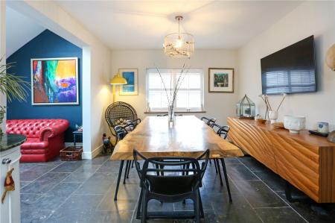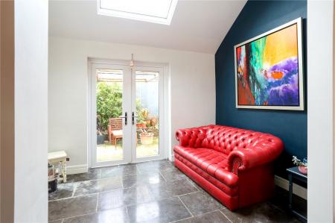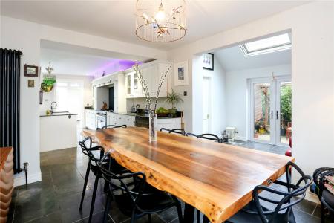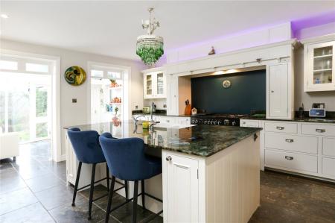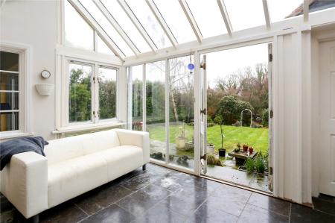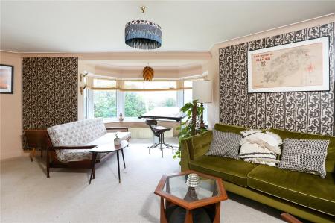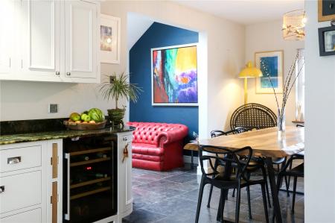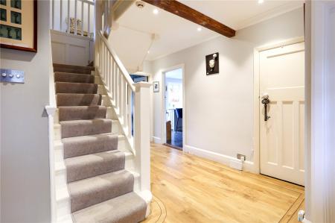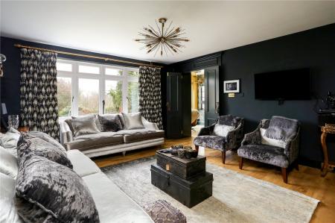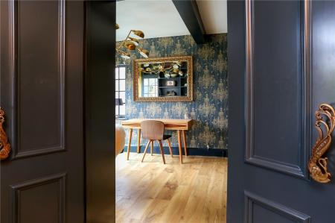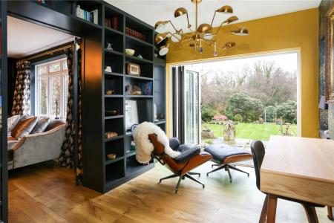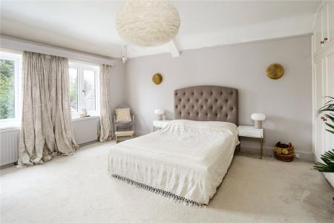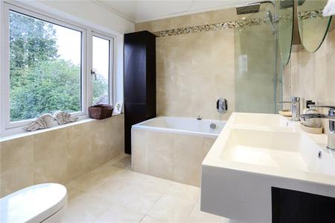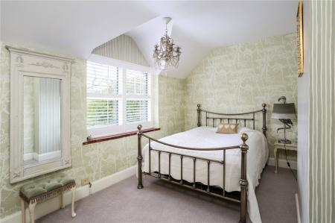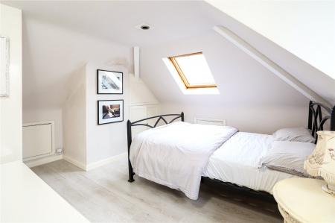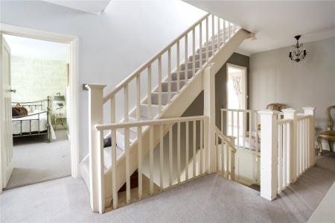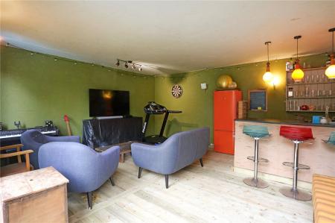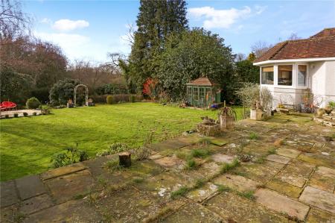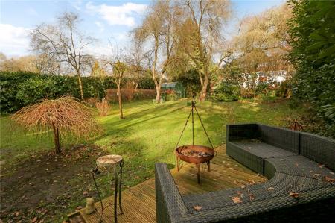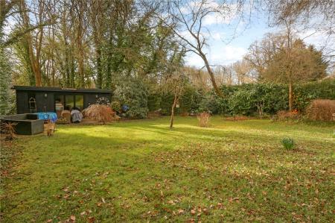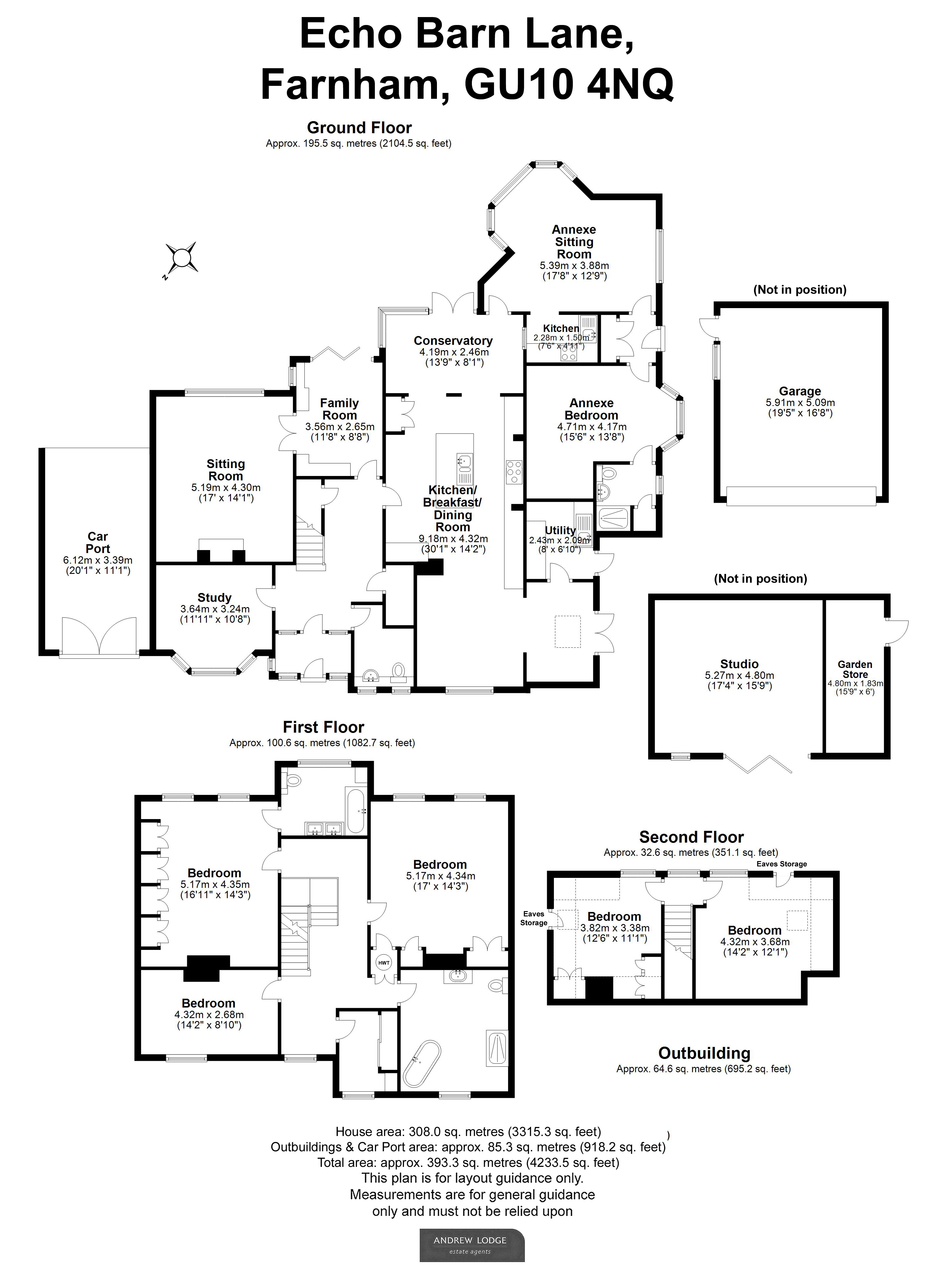5 Bedroom House for sale in Farnham
A superb spaciously designed 1930s detached character family house, well appointed, with the benefit of an annexe and delightful south facing gardens set convenient to all amenities
Description A superb spaciously designed 1930s detached family house, well appointed, with the benefit of an annexe and delightful south facing gardens set convenient to all amenities (please note only the third owners).
Special Features:-
Sitting Room with brick open fireplace.
Study with feature fitted bespoke furniture.
Conservatory open plan to the kitchen and boot area, French doors to garden, underfloor heating.
Neptune fitted and integrated kitchen/breakfast/dining room beautiful bespoke range of fitted units, Labradorite worktops, underlit mood lighting, limestone flooring with underfloor heating, integrated appliances, built-in wine rack, central island unit housing sink, cupboards below, space for chairs, tiled floor with underfloor heating.
Utility Room with fitted cupboards, sink and plumbing, door to garden.
Master Bedroom with bespoke built-in wardrobes.
En-suite bathroom with twin sinks, w.c., bath with overhead rain shower and glass screen, fully tiled.
Dressing Room with keypad entry, built-in mirrored wardrobes.
2 further bedrooms one with built-in wardrobes and cupboard housing hot water tank.
Large feature modern family bathroom comprising free-standing Clawfoot bath with mixer tap shower attachment, walk-in rain shower with handheld shower attachment, w.c., wash basin, tiled floor.
2 second floor bedrooms with eaves storage.
Self contained Annexe comprising Sitting room, fitted kitchen, bedroom and shower room. Separate access and independent supply of gas and electricity. Alarm.
Outside
To the front Tarmacadam driveway providing parking for up to 6 cars. Gated side access both sides. Car port.
Detached double garage with power and light, electric roller up door.
To the rear Delightful south facing rear gardens mainly laid to lawn, circa 1/2 acre (approx 300ft rear depth). Large paved patio, mature well stocked flower and shrub borders, trees, decking. Greenhouse and Summerhouse.
Studio with power, light and water.
General Services - All mains services. Gas fired central heating. Pressurised water system.
Local Authority - Waverley B.C., The Burys, Godalming GU7 1HR 01483 523333.
Council Tax - Band H with an annual charge for the year ending 31.03.23 of £4,375.02.
Tenure - Freehold
EPC Rating - D
Miscellaneous - Security alarm. Fully double glazed (Everest). Shuttered front windows. 2 lofts.
Situation Local facilities are close by at The Ridgway and include a Tesco Express, bakery, butcher and Langhams recreation ground. Wrecclesham village offers a shop/post office, restaurants and 2 public houses. Rowledge village is most convenient and offers village shops and post office, village Green with popular tennis and cricket clubs and playground, public house, lovely old church and access into Alice Holt Forest, a wonderful location for walking, riding, cycling and fishing that covers over 2,000 acres. Rowledge benefits from an excellent choice of state and private schools. The village has two pre-school nurseries, and a popular Primary School. Close by is the high performing Weydon Secondary School, Frensham Heights, Moor House, and Edgeborough Prep School.
The Georgian town centre of Farnham offers a comprehensive range of shopping, recreational and cultural pursuits, with bustling cobbled courtyards boasting many shops, cafes and an excellent choice of restaurants. There is a Sainsburys, Waitrose, DC Leisure Centre, David Lloyd Leisure Centre and Farnham's historical deer park offering over 300 acres of beautiful open countryside, providing opportunities for walking, riding and cycling.
Communications are first class with the A31/A3 and mainline station providing links to London and the South Coast. The A331 Blackwater Valley road links Farnham with the M3, M25 and Heathrow.
Location Farnham town centre 1 ½ miles (Waterloo from 53 minutes)
Guildford (A3) 9 miles, London 40 miles
(All distances and times are approximate)
Directions Leave Farnham via the A287 Firgrove Hill. At the traffic lights turn right into Ridgway Road and continue on into Shortheath Road and on into Echo Barn Lane where the property can be found along on the left hand side.
Important information
This is a Freehold property.
Property Ref: 869511_AND230021
Similar Properties
Vicarage Hill, Farnham, Surrey, GU9
5 Bedroom House | Guide Price £1,695,000
A stunning 5 bedroom 5 bath/shower room (4 en-suite) detached family home offering spacious and flexible accommodation o...
Highlands Close, Farnham, Surrey, GU9
5 Bedroom House | Guide Price £1,500,000
Tucked away at the end of a cul-de-sac is this spaciously designed 5 bedroom detached family home situated in the sought...
Old Compton Lane, Farnham, Surrey, GU9
4 Bedroom House | Guide Price £1,500,000
An attractive detached character family house built in 1927 and set on a fine 0.
Botany Hill, The Sands, Farnham, Surrey, GU10
4 Bedroom House | Guide Price £1,895,000
** Vacant - No Onward Chain **Welcome to this exquisite renovated arts & crafts attached 4 bedroom family home, nestled...
Lowicks Road, Rushmoor, Farnham, Surrey, GU10
5 Bedroom House | Guide Price £1,995,000
* No onward chain * A 5 bedroom detached family home situated on approximately 4 acres with planning permission to build...
Long Hill, The Sands, Farnham, Surrey, GU10
4 Bedroom House | Guide Price £2,250,000
A superb modern detached family house, beautifully extended and refurbished to a very high standard, set in delightful l...
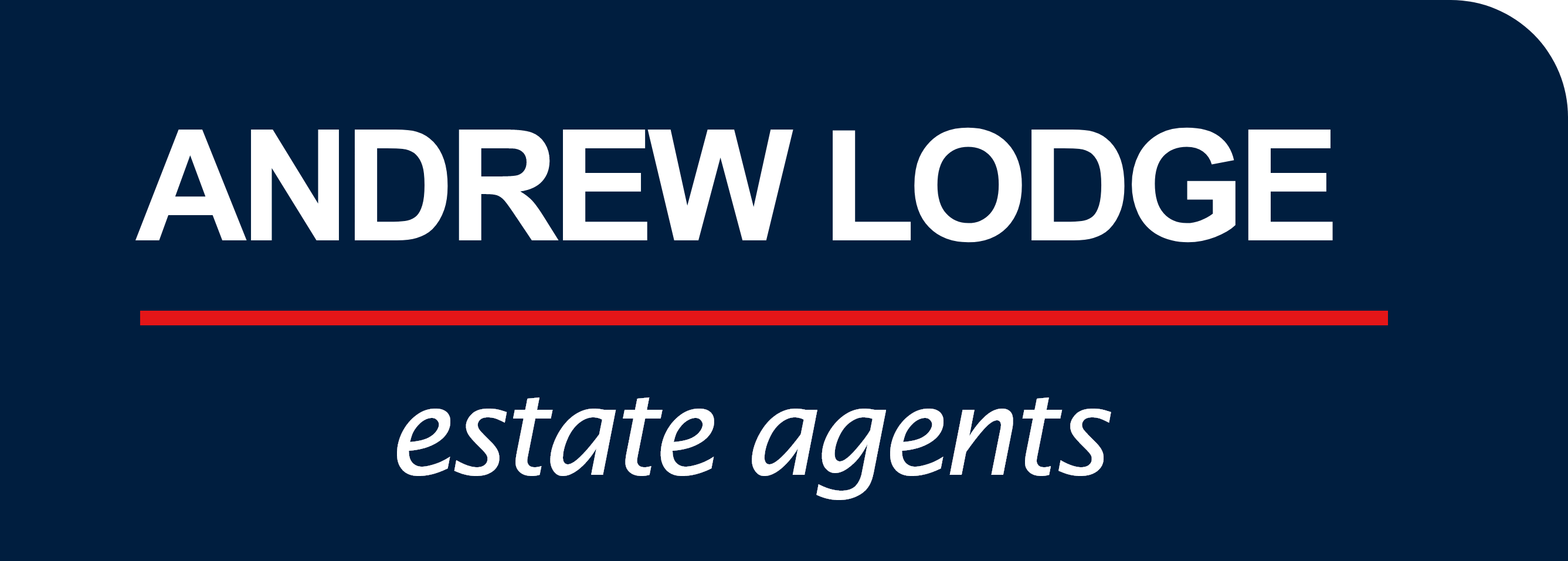
Andrew Lodge Estate Agents (Farnham)
28 Downing Street, Farnham, Surrey, GU9 7PD
How much is your home worth?
Use our short form to request a valuation of your property.
Request a Valuation
