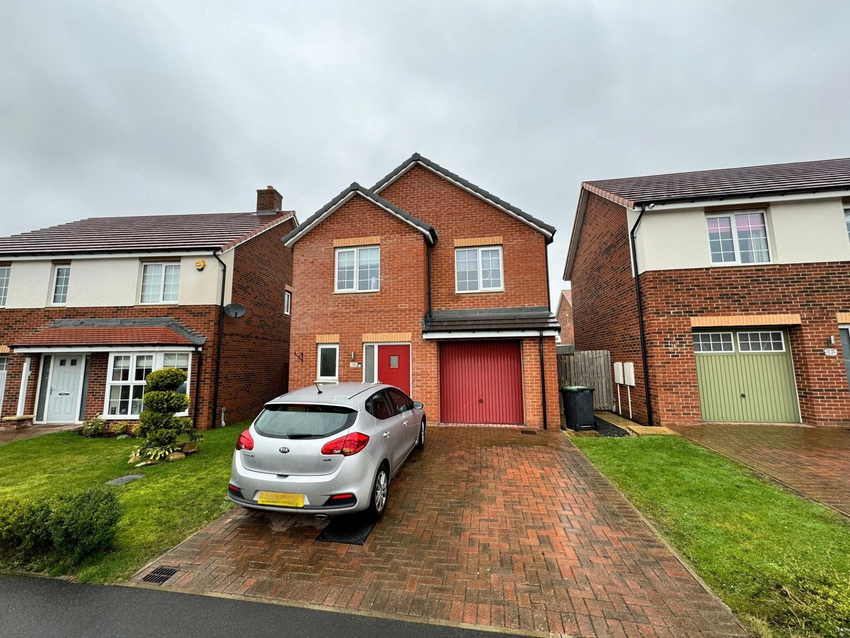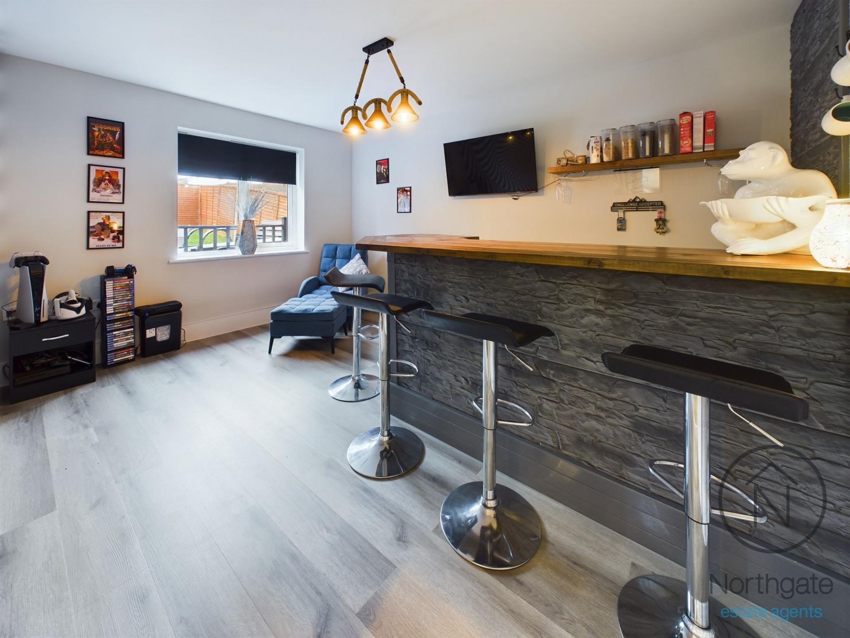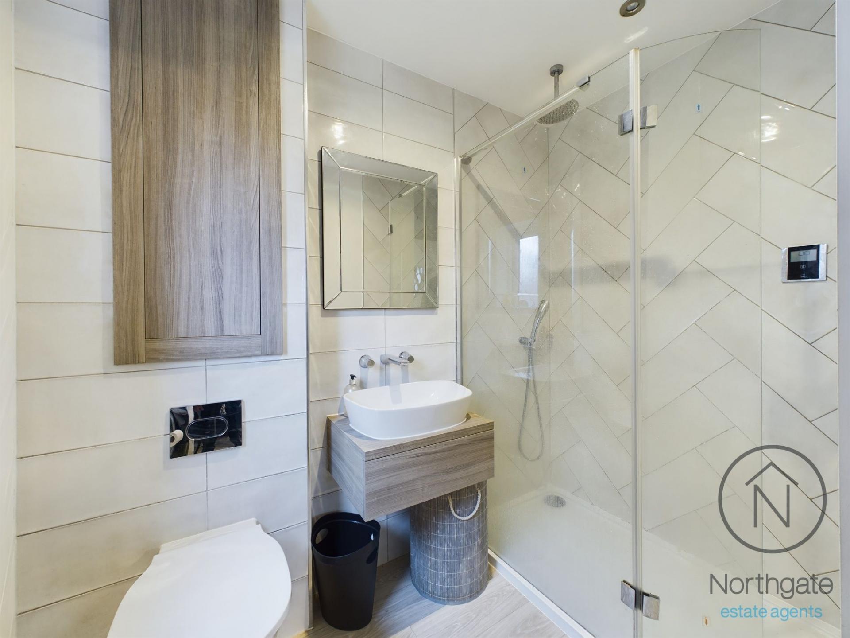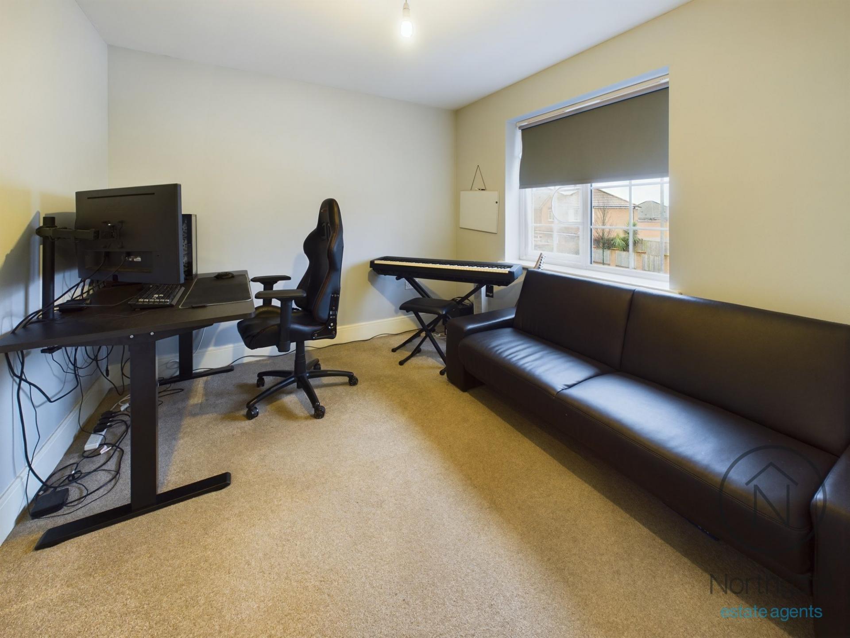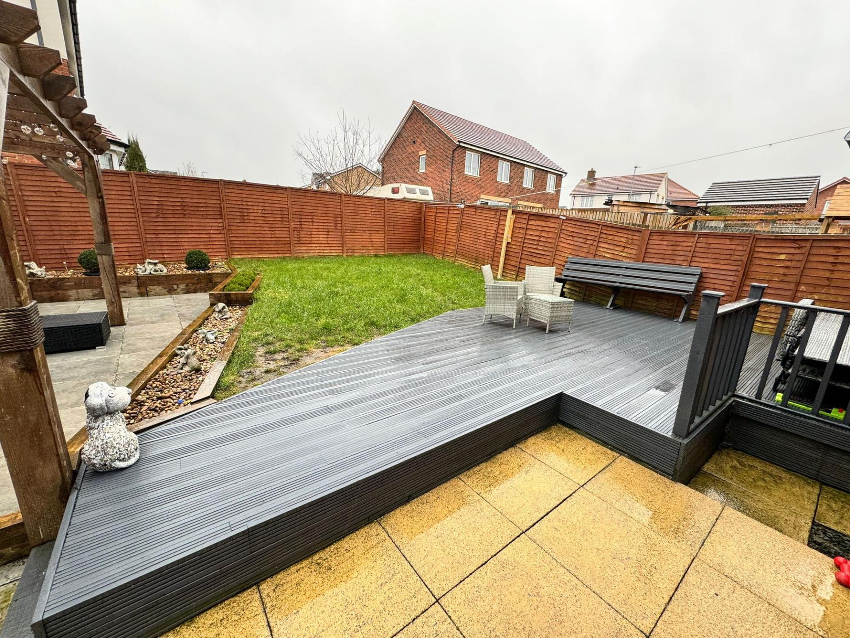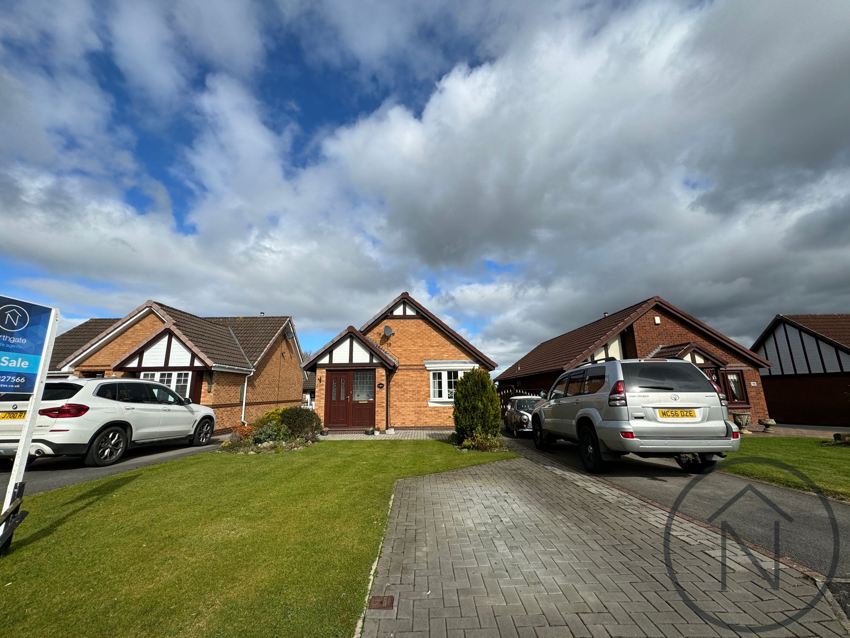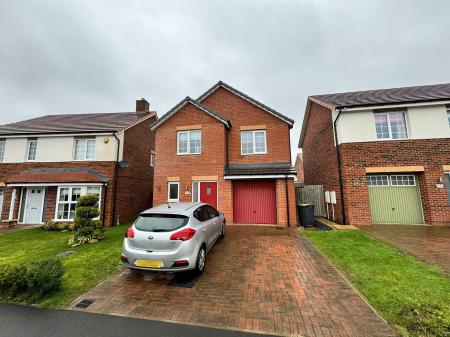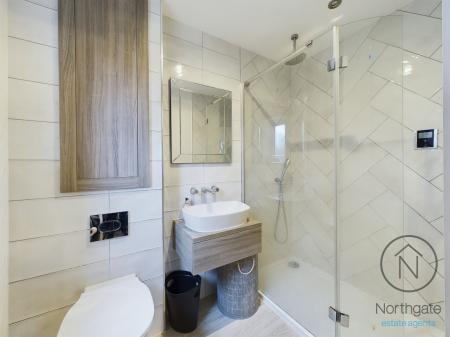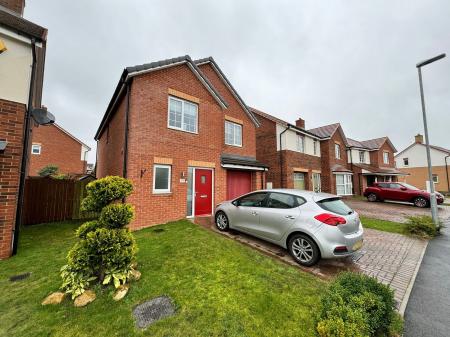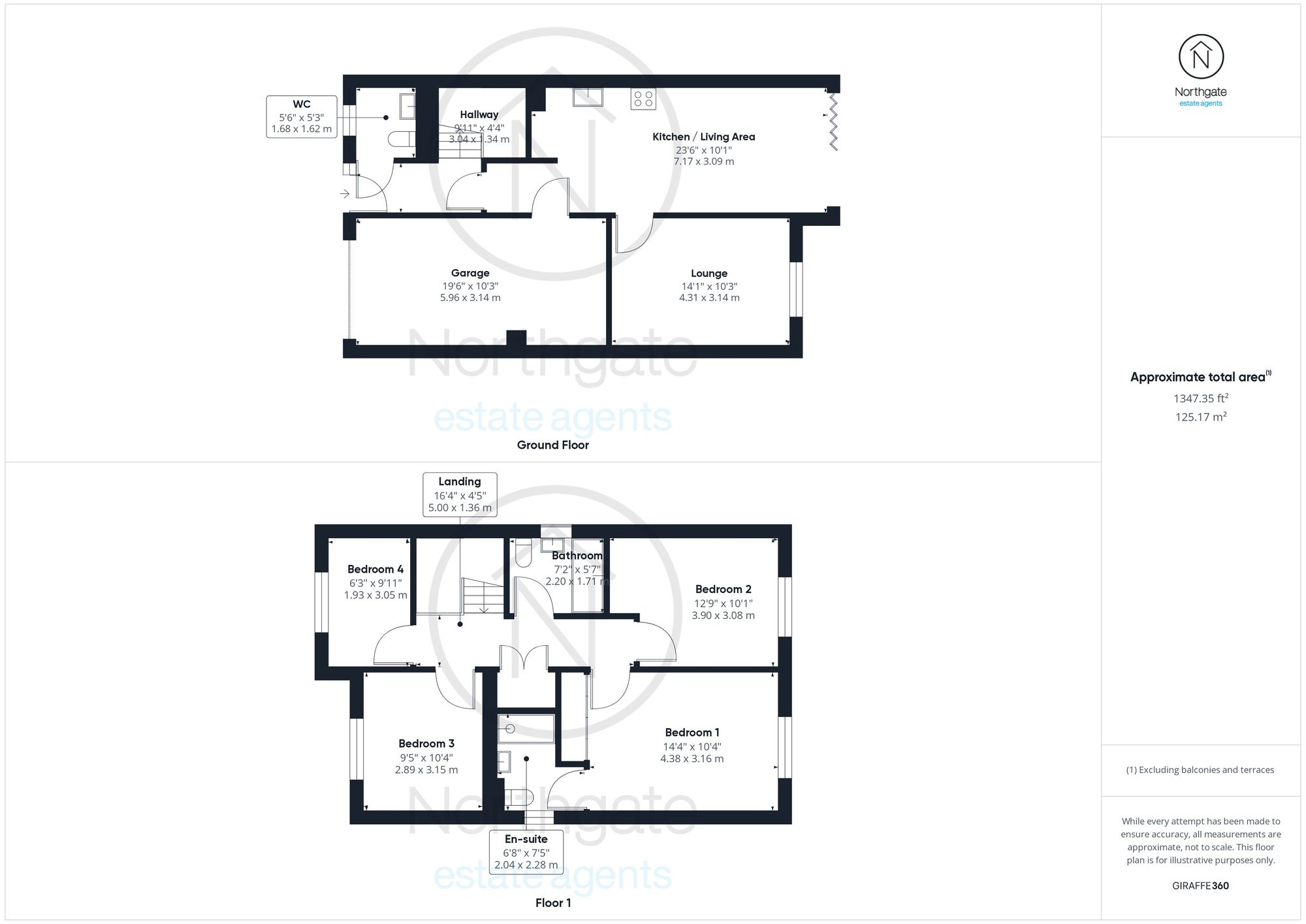- Four Bedroom Detached
- Master Bedroom & En-Suite
- Ground Floor Wc
- Driveway & Garage
- Modern Features
- Energy Rating: B
4 Bedroom Detached House for sale in Ferryhill
Offers In the region of £250,000 or the option of a shared ownership opportunity to purchase 25% of the property at £62,500 -
Introducing a remarkable opportunity to acquire this exquisite four-bedroom detached home, boasting luxurious amenities and modern features. This property is impeccably presented and perfect for families and professionals alike.
Stepping into this elegant residence, you are greeted by a spacious hallway leading to the magnificent kitchen/diner, complete with contemporary fixtures and fittings, provides ample space for culinary creations, and the adjacent dining area offers a seamless flow for entertaining guests, Bi-fold doors lead to the rear garden. The lounge area offers a well presented bar area perfect for entertaining guests. A ground floor Wc offers convenience for the home. Upstairs comprises of four bedrooms, the spacious master bedroom which features a modern en-suite for added privacy and relaxation. Additional bedrooms are equally spacious and thoughtfully designed with ample storage. A family bathroom caters for the further bedrooms.
Externally the home has off street parking for several vehicles and a integral garage. To the rear the home has a stunning landscaped garden with composite decking and porcelain tiled areas.
Note:
Every interested buyer must be assessed for affordability by Heylo and eligibility by Help to Buy. Contact agent to complete offer form.
Lease Length (years) 125 - Lease commencement date 08/05/2019
Rental cost for remaining share £471.49
Monthly lease management fee £23.46
Annual buildings insurance £181.80
Energy Efficiency Current: 84.0
Energy Efficiency Potential: 94.0
Important information
This is a Shared Ownership Property
- The percentage of share being sold is 25%
This is a Leasehold Property
- The annual service charges for this property is £282
Property Ref: 920643a6-5a55-45ce-9fe1-a7a9604bca35
Similar Properties
Hamilton Close, Newton Aycliffe, DL5
4 Bedroom Detached House | Offers in excess of £250,000
Colwell Court, Newton Aycliffe, DL5
3 Bedroom Detached House | Offers in region of £230,000
Stunning three bedroom detached family home for sale in Newton Aycliffe, the home has so much to offer and is sure to at...
The Spinney, Newton Aycliffe, DL5
2 Bedroom Not Specified | Offers in region of £220,000
This two-bedroom detached bungalow presents a unique opportunity for those seeking a comfortable and convenient lifestyl...
Cheltenham Way, Newton Aycliffe, DL5
4 Bedroom Detached House | Offers in region of £260,000
Introducing this exquisite four bedroom detached house located in a sought-after area in Woodham, Newton Aycliffe. This...
Patenson Court, Newton Aycliffe, DL5
4 Bedroom Detached House | Offers Over £264,000
This 4-bed detached home in Cobbler Hall, Newton Aycliffe offers a well-designed layout, ample parking, and a private ga...
The Glade, Newton Aycliffe, DL5
4 Bedroom Detached House | Offers in excess of £265,000
Offers Invited Between £265,000 and £275,000 Nestled within the heart of a modern estate in the Woodham are of Newton Ay...
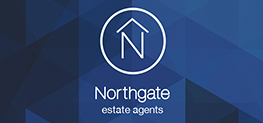
Northgate Estate Agents (Newton Aycliffe)
Suite 3, Greenwell Road, Newton Aycliffe, Durham, DL5 4DH
How much is your home worth?
Use our short form to request a valuation of your property.
Request a Valuation
