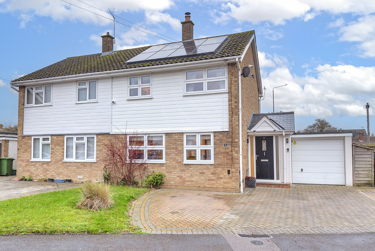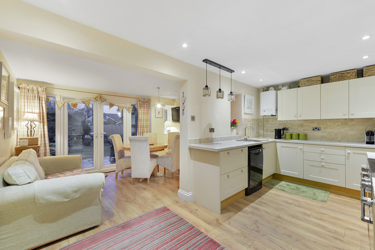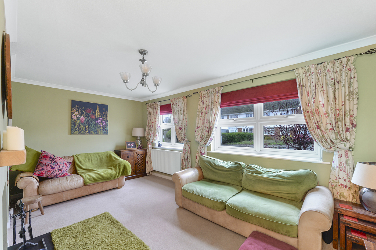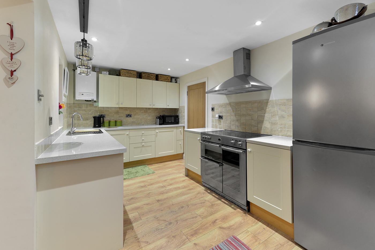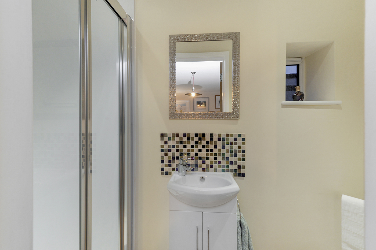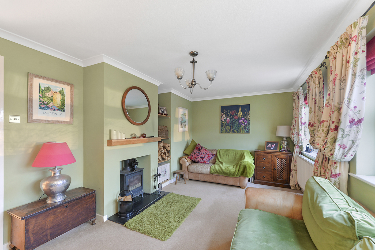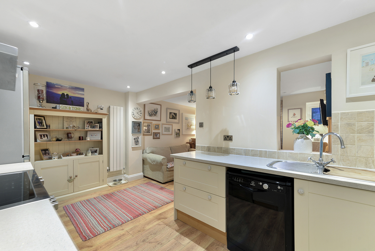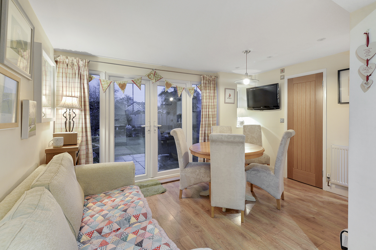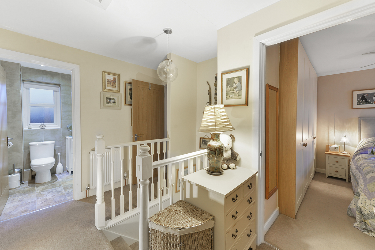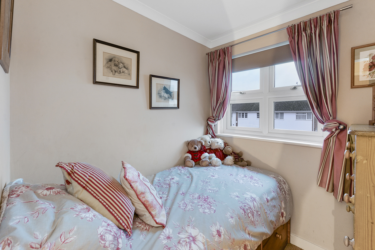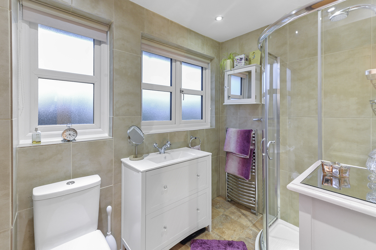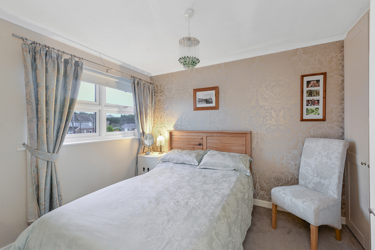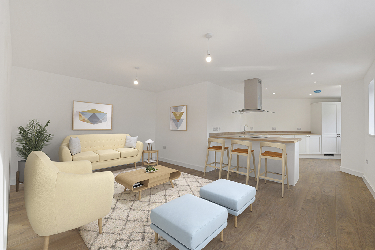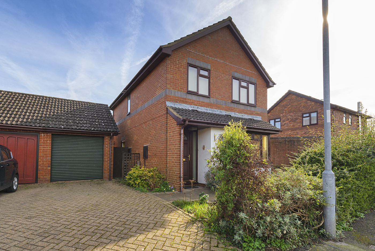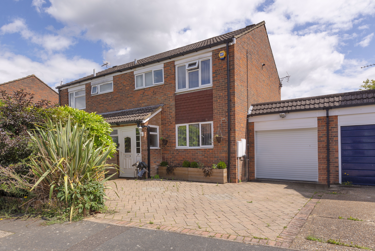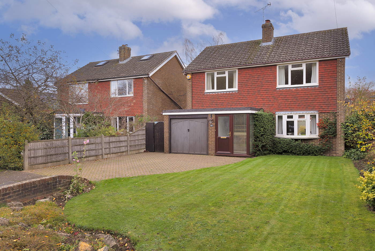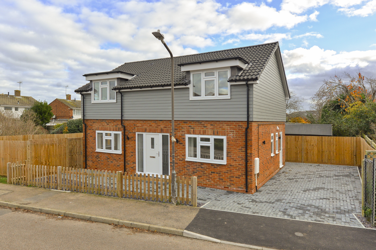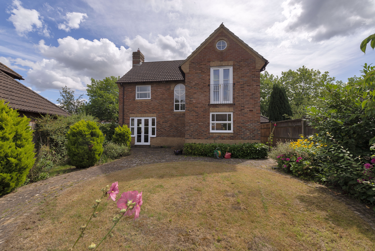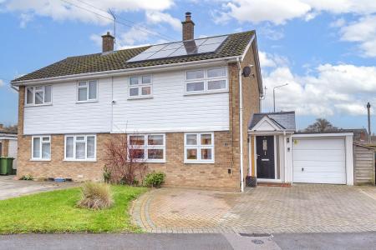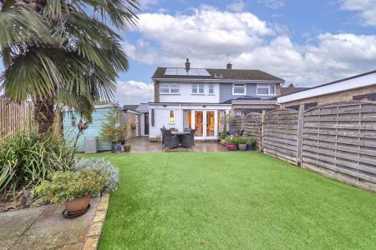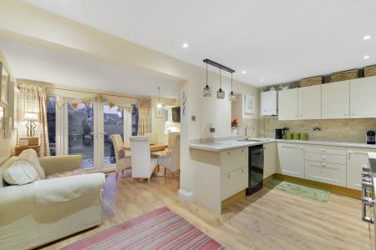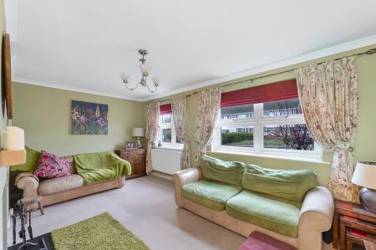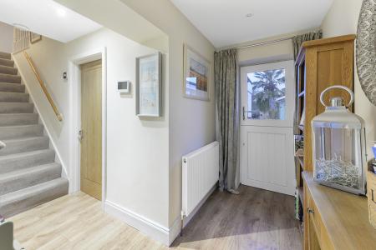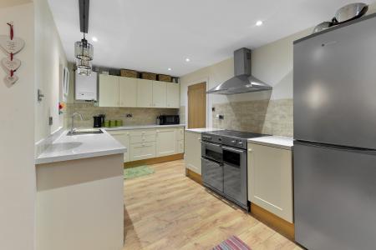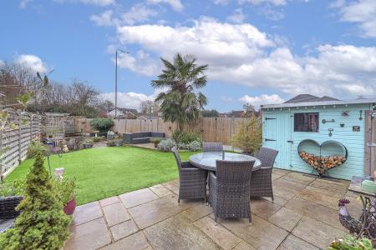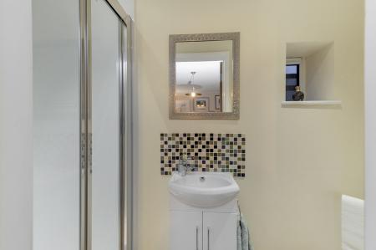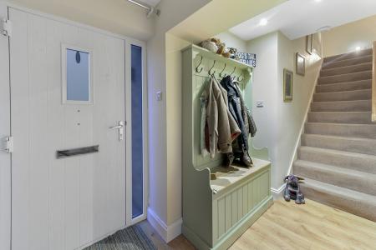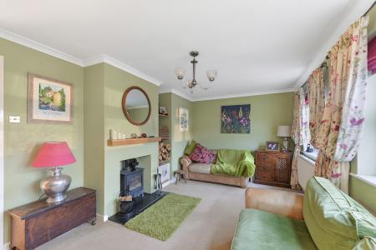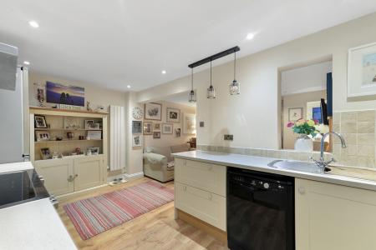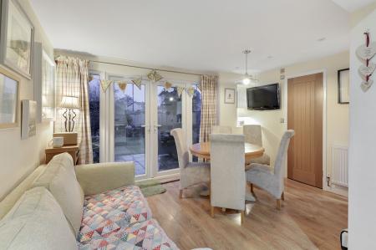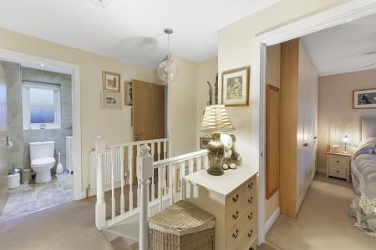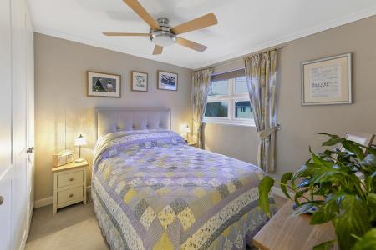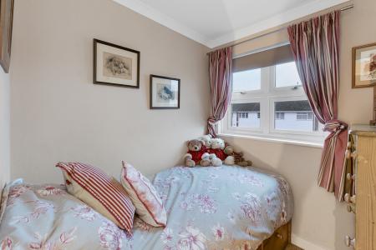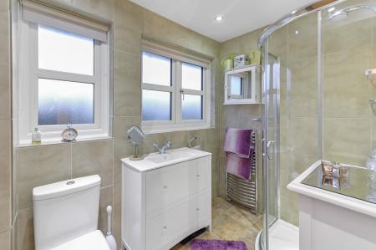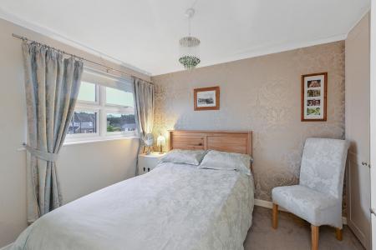- Large entrance hall
- 3 Bedrooms
- G.Floor shower/w.c.
- Garage with utility room
- 2 Receptions
- First floor shower room
- EPC Awaited
- Council tax - 'D'
3 Bedroom Semi-Detached House for sale in Five Oak Green
Offers in excess of £475,000 - Vendors position - purchasing a new build therefore, a short chain. - If you are seeking a highly desirable semi detached family home, this property could be for you! Offering a well presented and cleverly planned, extended ground floor living space. The property boasts a large entrance hall with tandem front and rear door to the garden, well fitted kitchen, spacious dining/reception area which leads out to the rear garden, cloaks/shower room and sitting room. To the first floor, three bedrooms (two with fitted wardrobes) and a shower room. Outside an established garden offering artificial lawn for easy maintenance and garage with rear utility room and space for a small car. To the front, a block pave driveway for off road parking. Excellent energy efficiency with solar panels, triple glazed windows.
Location
This development was built by Sunley Homes in the 1970's. Within easy walking distance of village amenities; including Post Office, General Store, Capel Primary School, and Capel Gym (Private Gym and Studio situated in the centre of the village and has great appeal with the local residents). The neighbouring towns of Paddock Wood, Tonbridge and Tunbridge Wells are approximately 2, 4, and 6 miles distant respectively. Paddock Wood being the nearer town offers Waitrose supermarket, library, and shopping for everyday needs to include butchers, bakers, chemist, main line station to London Charing Cross, Waterloo East, London Bridge/Ashford International, Dover Priory. Easy access links to A21, and M25.
Tunbridge Wells offers Victoria Place shopping centre with a wide variety of shops including Marks & Spencer, and the historic Pantiles with bistro and bars alike. A wide variety of schools and sporting facilities.
Schools - Tonbridge offers both grammar and secondary, Paddock Wood offers secondary schooling with an advanced learning stream.
Specification
Built by Sunley Homes in 1968 with a rear extension added in the 1970's. Triple glazed windows (FENSA CERTIFICATES) and double glazed doors lead to rear garden. Solar Panels with a 4 Kilowatt system offering a current return of approximately £600 - £700 per annum. The solar panel system has an added I-boost system for the hot water in the summer for energy efficiency. Glo-Worm boiler was installed in 2004. It has been serviced every year. Last service -September 2023.. The side entrance hall extension was built in 2020 with full planning 20/03674/FULL. CCTV at the property. Council tax 'D' EPC
Front
Block pave driveway to the for off parking and single garage. Composite style front door with opaque glass panels to either side leading to the side extension forming a new entrance hall.
Entrance hall
The front door is in tandem with the rear exit door to garden and garage, this hallway extension was built for ease to the garage and utility room. Stairs rise to first floor with carpet as fitted. Oak veneer style wood effect floor. Door to kitchen.
Garage and Utility room
Accessed via the rear entrance hall door taking you out immediately to the rear garden with garage door on your right. Upon entering the garage the rear of the garage has been converted into a full utility room with plumbing for washing machine and space for tumble dryer. Fitted cupboards.
The garage space makes ideal storage or space for a small car.
Kitchen
With measurement to include a range of base and wall mounted units offering contrasting worktops, built in pan drawers, and inset stainless steel style sink. The 'Stoves' range cooker is by separate negotiation offering a double oven and grill with induction hob and extractor over. Space for dishwasher and fridge/freezer. Bespoke double cupboards with display shelving above (by separate negotiation.) Contemporary wall mounted upright radiator, downlights to ceiling and open aspect to :-
Dining/ reception area
A light and airy space that is large enough to accommodate a dining table and sofa with double glazed casement doors leading out to the rear garden. Continuation of Oak veneer style flooring. Radiator. Door to shower/cloakroom. Open aspect leading into the sitting room, with understairs cupboard housing hot water tank.
Shower/cloakroom
Triton shower with built in cubicle, low level w.c., and washbasin set into toiletries unit. Opaque double glazed window and continuation of flooring.
Sitting room
This is a beautifully decorated room offering a convivial ambiance with two triple glazed windows to the front and an attractive working wood burning stove making a real feature in the winter months. Carpet as fitted and double radiator.
First floor landing
Double landing gallery landing with balustrade to either side at the top of the stairwell making a nice feature. Loft hatch with pull down ladder and loft light. Carpet as fitted and radiator.
Bedroom 1
Soft focus decor offering two sets of double fitted wardrobes, triple glazed window to the front, ceiling fan (optional) radiator and carpet as fitted.
Bedroom 2
Beautifully decorated room with fitted double wardrobe, cupboard with slatted shelving, triple glazed window, radiator and carpet as fitted.
Bedroom 3
Triple glazed window, radiator and carpet as fitted.
Shower room
Corner shower (tiled), low level w.c., washbasin fitted into a contemporary vanity unit, localised tiling to walls, vinyl floor, two opaque triple glazed windows, heated towel rail/radiator and downlights.
Rear Garden
A beautiful garden to the rear which is well maintained and offers closed boarded fencing for a good degree of seclusion. Boasting a large seating area to the bottom of the garden taking full advantage of al fresco dining. Blue painted garden shed, a good size patio area immediately to the rear of the property, artificial lawn for easy maintenance and outside lighting. Mature shrubs and trees.
Important information
This is a Freehold property.
Property Ref: EAXML1310_5053515
Similar Properties
2 Bedroom Detached House | Guide Price £475,000
NO CHAIN - A superb opportunity to purchase a new build home built to a high specification nestled in the heart of Horsm...
3 Bedroom House | Offers Over £465,000
NO CHAIN - The property is a 3 bedroom link detached family house that is in need of some TLC and modernisation. It is s...
3 Bedroom House | Asking Price £399,995
Enjoy the convenient location of this 3 bedroom semi detached house being close to the mainline station, schooling and l...
3 Bedroom Detached House | Guide Price £525,000
NO CHAIN - A superb opportunity to acquire a three bedroom detached family home situated in a quiet cul de sac, within w...
3 Bedroom Detached House | Asking Price £530,000
NO CHAIN - Bespoke new build situated in the heart of Paddock Wood within easy walking distance to the town centre and m...
4 Bedroom Detached House | Offers Over £600,000
NO CHAIN - An exceptional opportunity to purchase this four bedroom detached family home situated on the favoured Hunter...
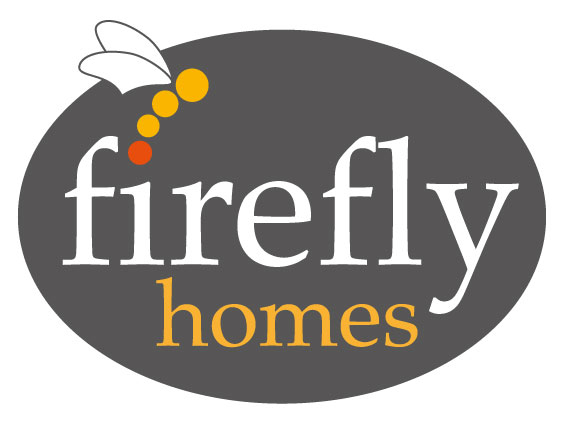
Firefly Homes (Paddock Wood)
93 Commercial Road, Paddock Wood, Kent, TN12 6DS
How much is your home worth?
Use our short form to request a valuation of your property.
Request a Valuation
