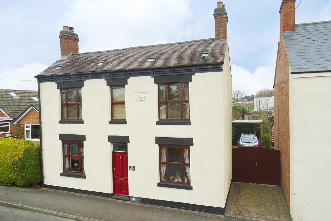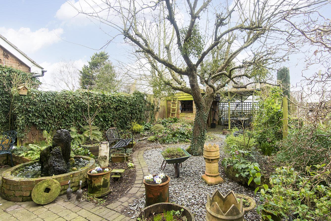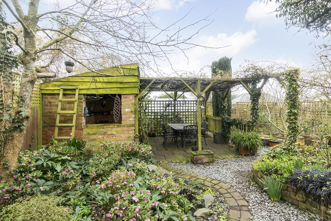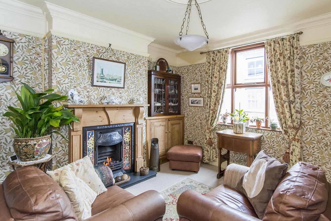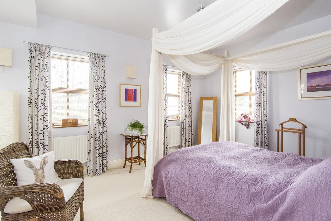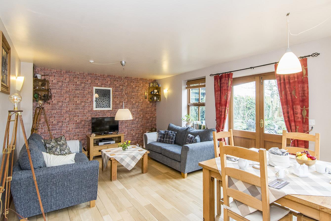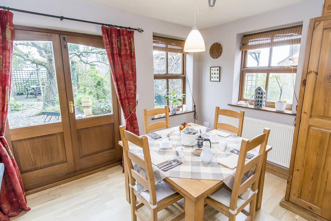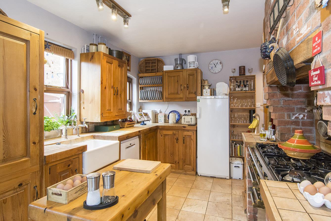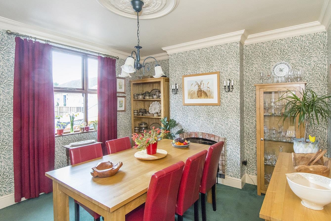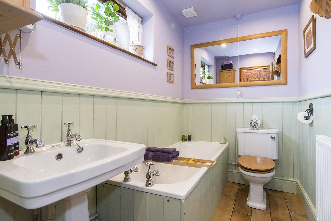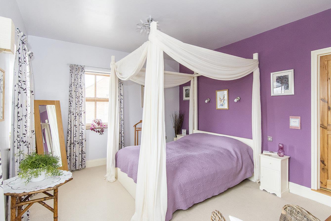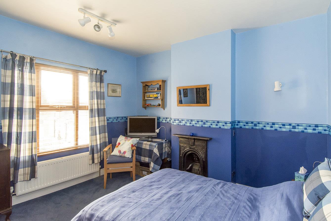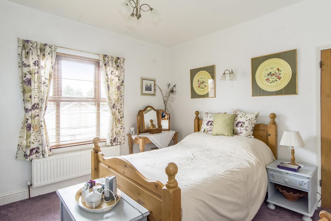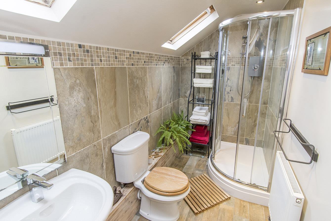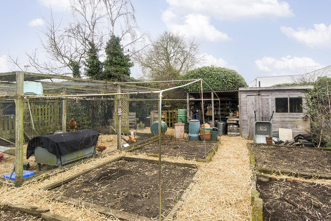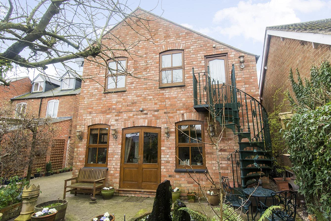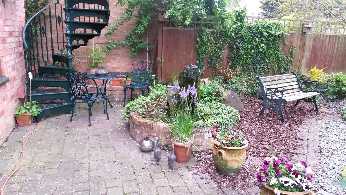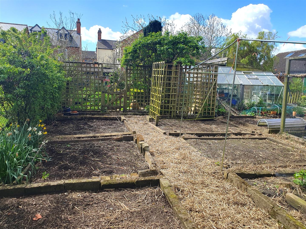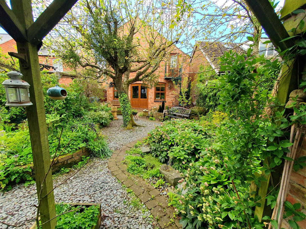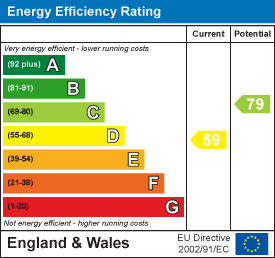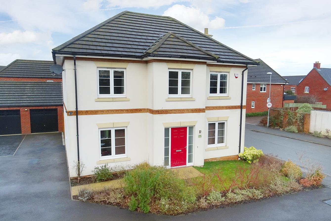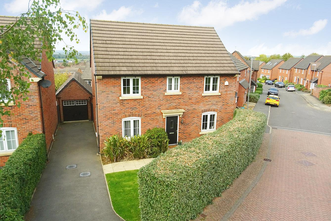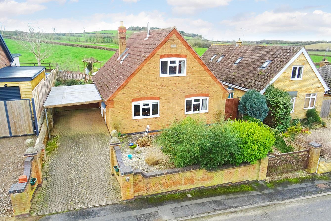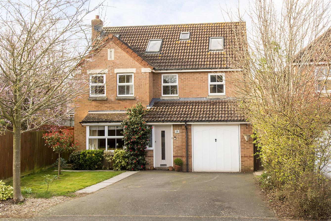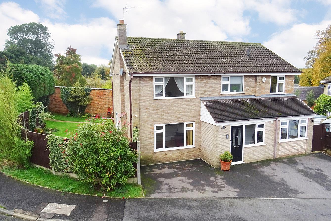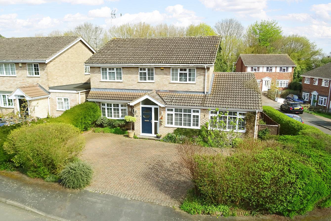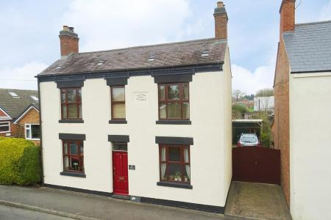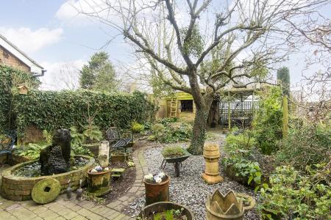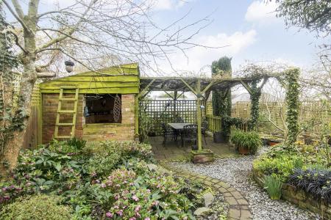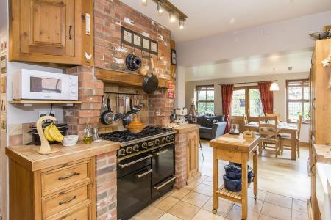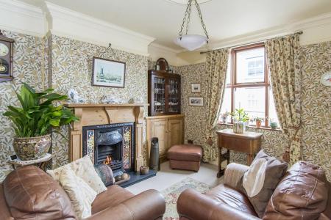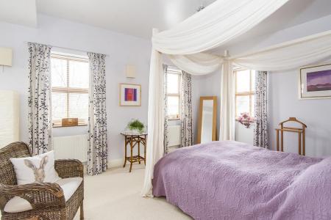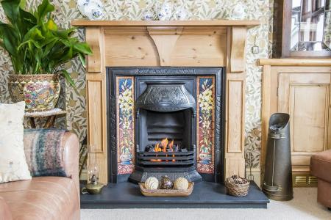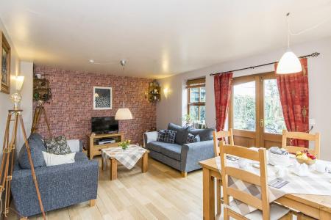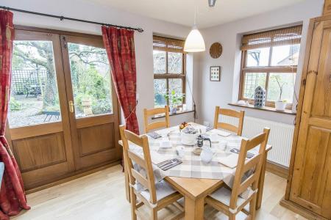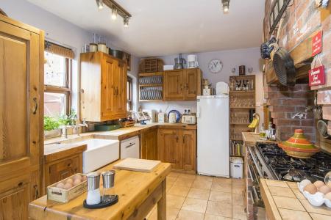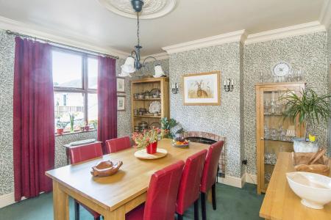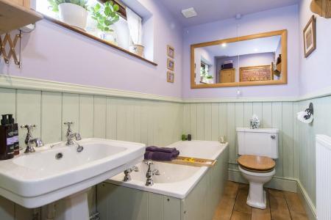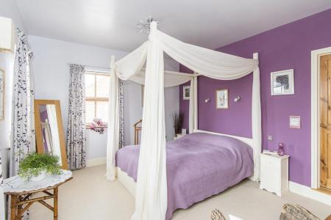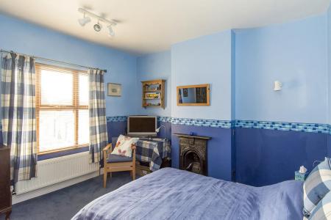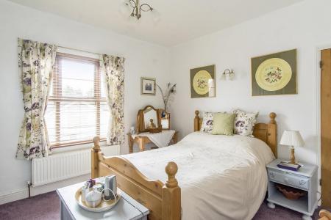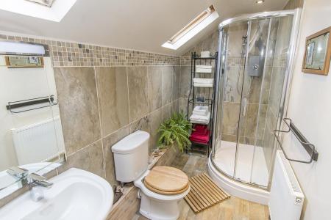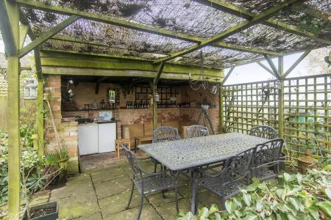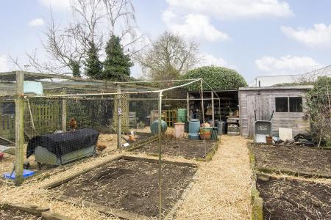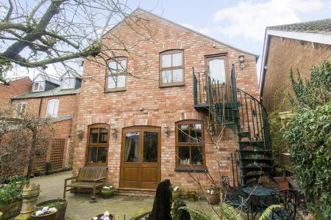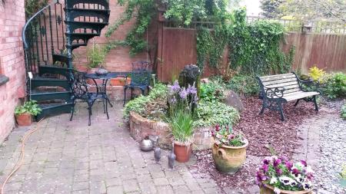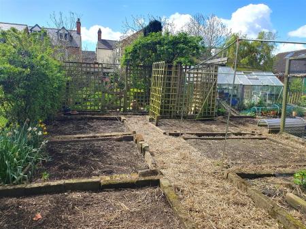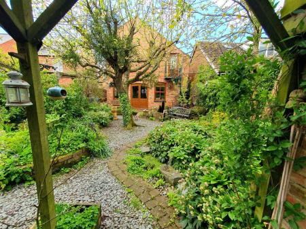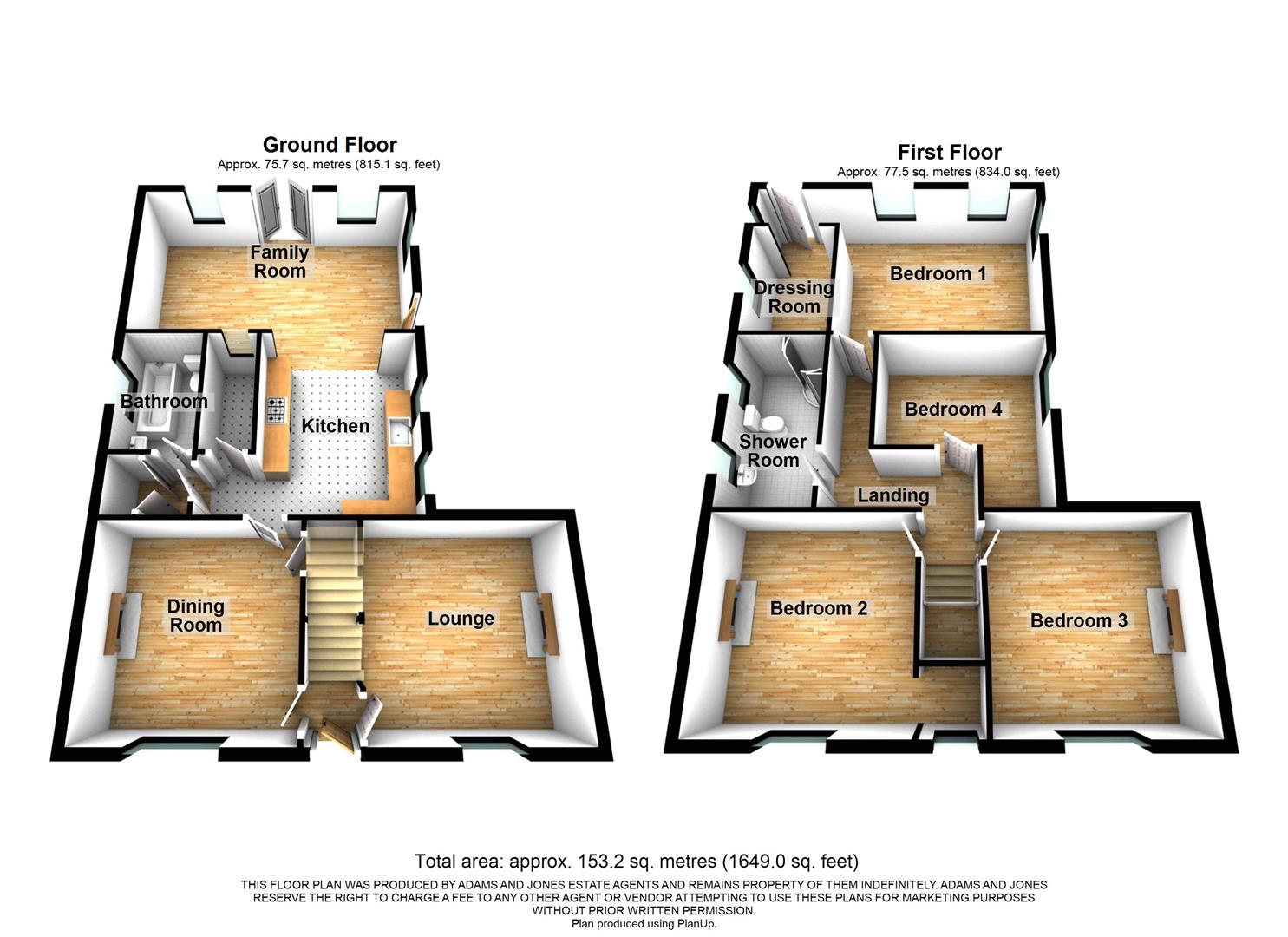- Substantial period detached family home
- Beautifully presented throughout.
- Three reception rooms
- Four double bedrooms
- Two bathrooms
- Large private rear garden
- Off road parking.
4 Bedroom Detached House for sale in Fleckney
A period detached family home which has been lovingly maintained and decorated by the present owners and offers particularly substantial extended accommodation. Situated in an established part of this popular village, a particular feature is the large, private rear garden. The gas centrally heated accommodation briefly comprises: Entrance hall, lounge, dining room, kitchen, family room, downstairs bathroom, landing, master double bedroom with dressing room off, three further double bedrooms and shower room. There is also secure parking for two cars. EARLY INTERNAL VIEWING IS HIGHLY RECOMMENDED.
Entrance Hall - Accessed via timber front door with stained glass fanlight window over. Stairs rising to the first floor. Stripped timber doors to lounge and dining room.
Lounge - 3.66m x 3.68m (12'0" x 12'1") - Double glazed window to the front elevation. Feature coal effect fitted gas fire with timber 'Adam' style surround and period tiled cheeks. Period ornate ceiling rose, coving and picture rail. Fitted full height timber book shelving and original base meter cupboard.
Boxed radiator. Television point.
Dining Room - 3.66m x 3.66m (12'0" x 12'0") - Double glazed window to the front elevation. Feature raised dog grate open fireplace. Picture rail, ceiling rose and coving. Stripped timber door to spacious under stairs storage cupboard. Door to:-
Kitchen - 3.68m x 3.05m (12'1" x 10'0") - Range of solid timber facing fitted base and wall units. Natural timber work surfaces and further tiled work surfaces. Larder unit with plumbing for automatic washing machine and venting for tumble dryer. Butler style fitted sink. Fitted automatic dishwasher. Large fitted gas range style cooker with extractor over. Spacious walk-in shelved pantry with window. Concealed wall mounted gas fired combination central heating boiler. Ceramic tiled flooring. Two double glazed windows to the side elevation. Ceramic tiled flooring. Opening to the family room and stripped timber door to:-
Inner Lobby - Airing cupboard housing lagged hot water tank and linen storage. Opaque glazed timber door to:-
Bathroom - Panelled bath. Pedestal wash hand basin. Low level WC. Half height timber panelling and dado rail. Ceramic tiled flooring. Opaque double glazed window. Radiator.
Family Room - 6.02m x 3.66m (19'9" x 12'0") - Solid light oak flooring. Fitted cast iron gas fired stove. Double glazed patio doors opening out to the rear garden. Double glazed windows to the rear and side elevations. Two wall lights Radiator. Television point.
First Floor Landing - Solid timber doors to rooms.
Bedroom One - 4.34m x 3.66m (14'3" x 12'0") - Double glazed windows to the rear and side elevations. Two radiators. Two wall lights. Recess with doorway to the dressing room, double glazed velux window and double glazed door opening out to an outside cast iron spiral staircase leading down to the rear garden.
Dressing Room - 2.62m x 1.78m (8'7" x 5'10") - Double glazed velux window. Fitted clothes hanging rail.
Bedroom Two - 3.66m x 3.66m (12'0" x 12'0") - Double glazed window to the front elevation. Period cast iron open fireplace. Radiator. Wall light. Curtained access to a walk in wardrobe with further double glazed window.
Bedroom Three - 3.68m x 3.68m (12'1" x 12'1") - Double glazed window to the front elevation. Period cast iron open fireplace. Two wall lights. Radiator.
Bedroom Four - 3.30m x 2.64m plus recess (10'10" x 8'8" plus rece - Double glazed window to the side elevation. Radiator.
Shower Room - Corner shower cubicle with electric shower fitment. Pedestal wash hand basin. Low level WC. Complementary tiled floor and walls. Two double glazed velux windows. Radiator.
Outside - To the side of the property is a wide block paved driveway accessed via high double timber gates. This provides parking for two cars and potential for a garage, subject to planning permission.
The rear garden extends approximately 100' in length. It has been mainly hard landscaped with block paved and slated patios and paths and a number of brick constructed raised beds. There is a large timber garden store and covered storage area and a delightful covered seating and barbeque area. There is a mature apple tree, mulberry bush and box hedging, and to the rear of the garden is a sectioned off enclosure for chickens, also with a greenhouse. The rear garden affords a good deal of privacy.
Outside Barbeque Area -
Chicken Enclosure -
Important information
Property Ref: 777589_32921440
Similar Properties
Burton Street, Market Harborough
4 Bedroom Detached House | Offers in region of £450,000
This prominent and well presented family home is situated on the popular Farndon Fields development located to the south...
David Hobbs Rise, Market Harborough
4 Bedroom Detached House | £440,000
Constructed to a high specification by Charles Church only a few years ago, and well situated in an elevated position ov...
3 Bedroom House | £425,000
An extremely rare opportunity to acquire a sizeable (1,500 sq ft approx.) and versatile detached home, occupying an exce...
6 Bedroom Detached House | £465,000
Having space for all the family is this deceptively spacious six bedroom home having flexible accommodation over three f...
Mickleborough Close, Weston by Welland
5 Bedroom Detached House | £465,000
Well located in this picturesque village on the edge of the beautiful Welland Valley is this substantial detached family...
Blenheim Way, Market Harborough
4 Bedroom Detached House | £475,000
A well presented, four bedroom detached family home offering flexible living accommodation situated within a quiet cul-d...

Adams & Jones Estate Agents (Market Harborough)
9 St. Mary's Road, Market Harborough, Leicestershire, LE16 7DS
How much is your home worth?
Use our short form to request a valuation of your property.
Request a Valuation
