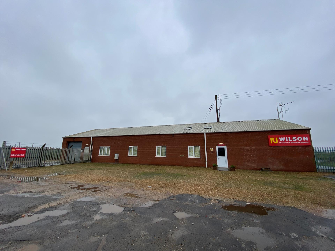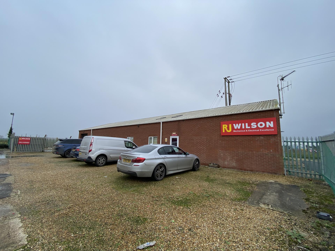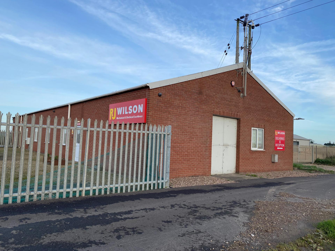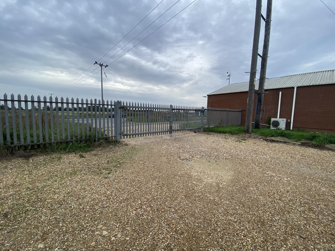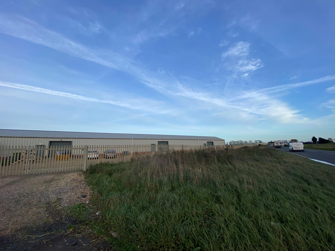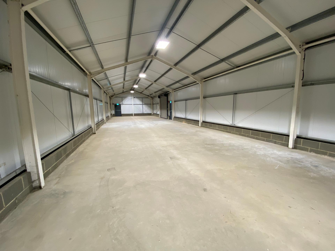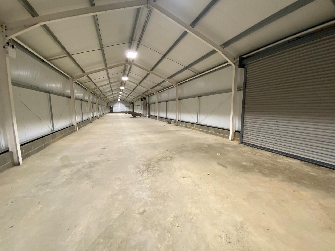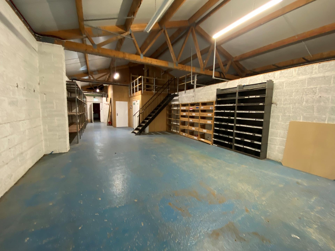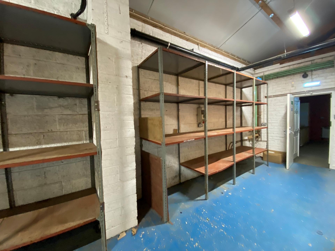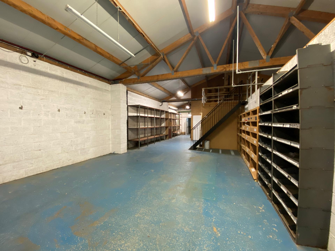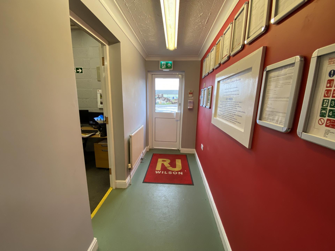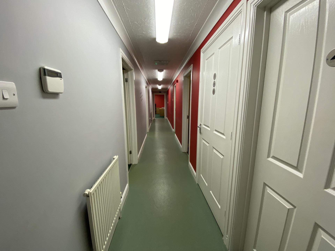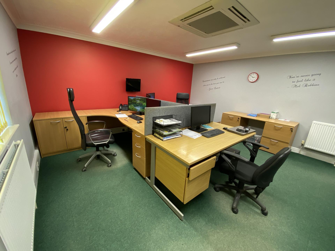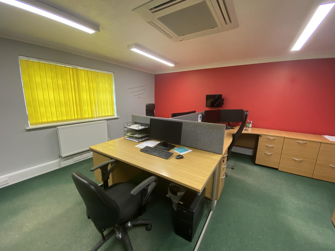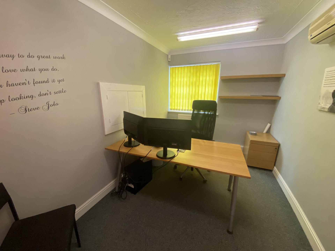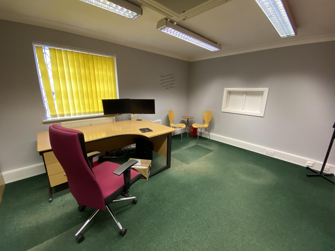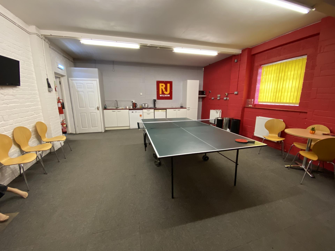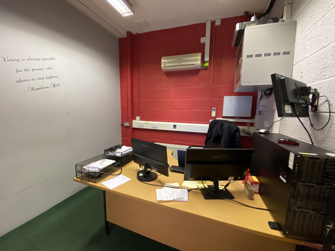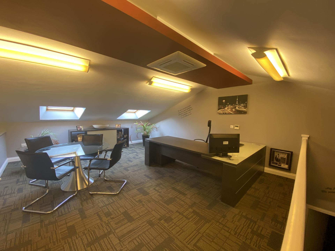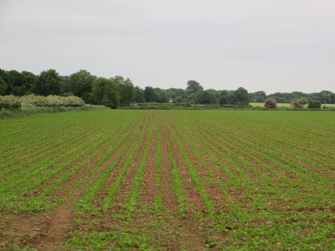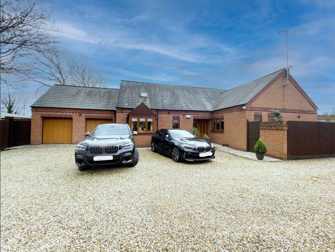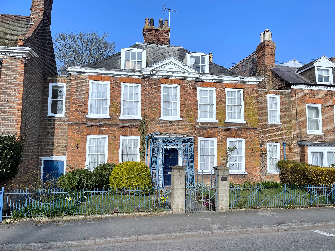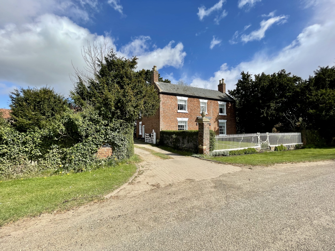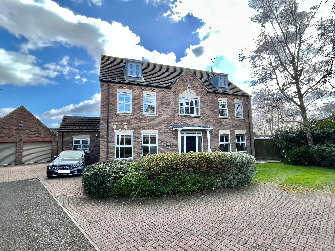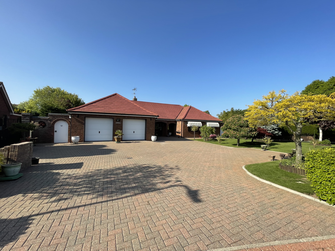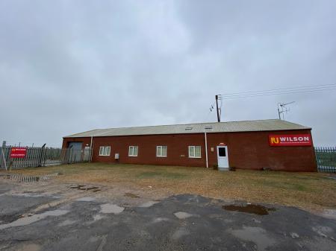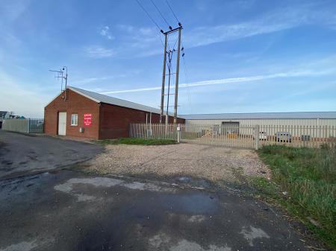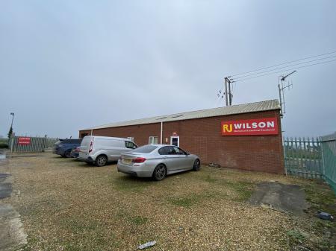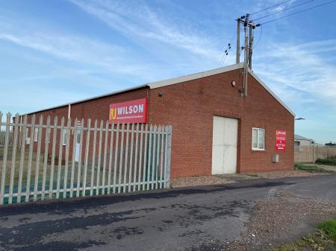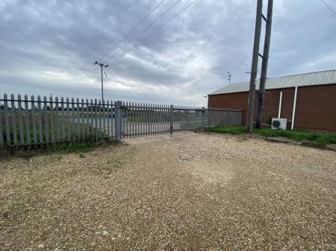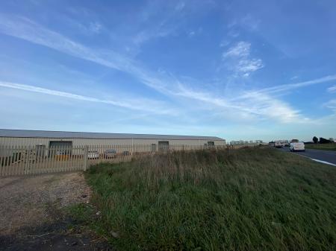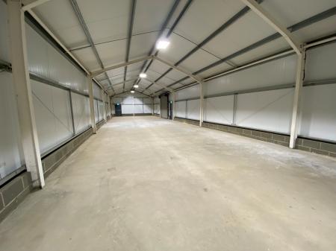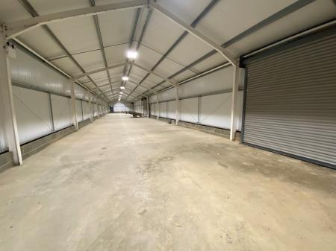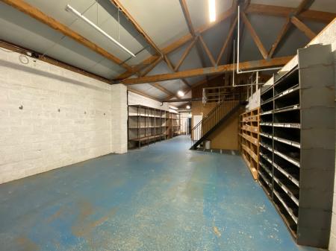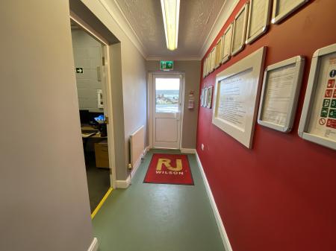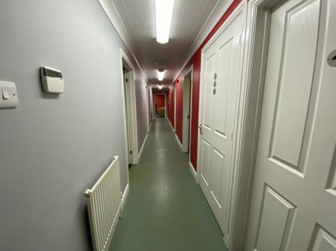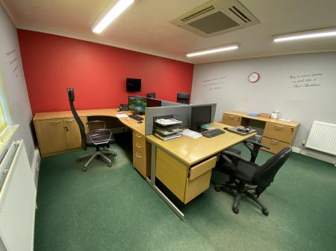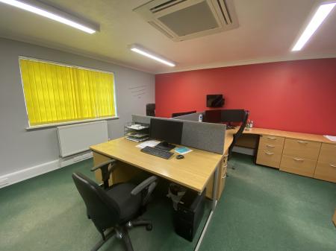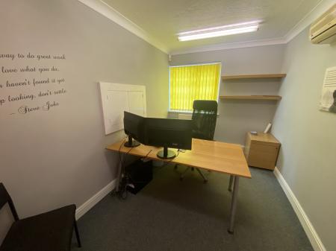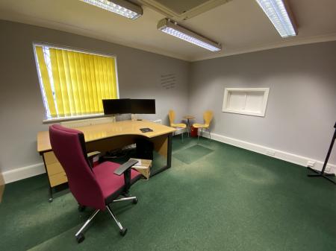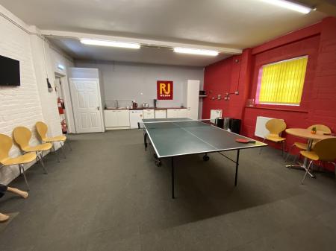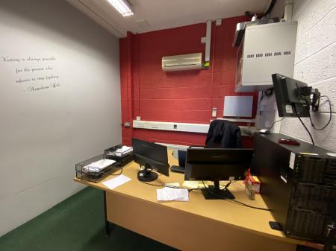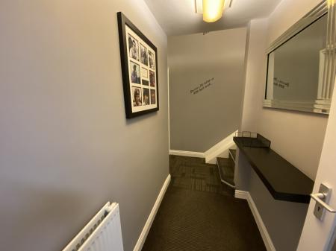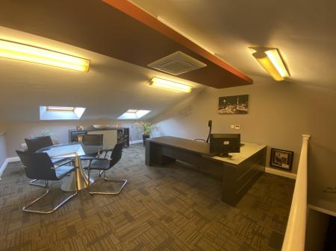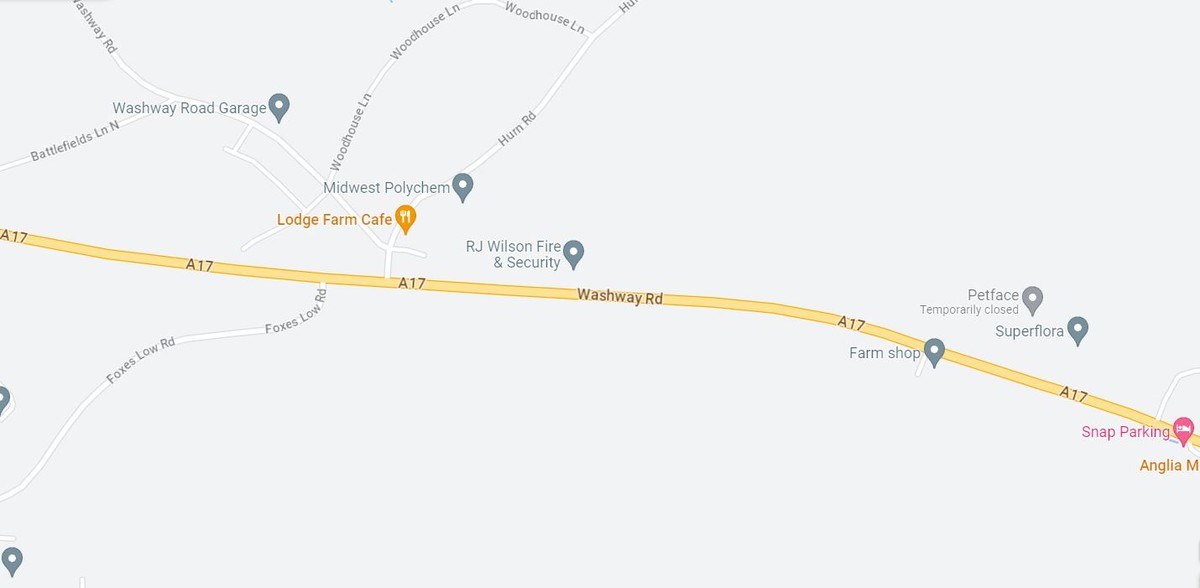Light Industrial for sale in Fleet, Holbeach
LOCATION
The property is located on the north side of the A17, north--east of Holbeach, being therefore extremely well located for access to road networks.
DESCRIPTION
The property comprises a modernised office and light industrial unit with secure yard area, until recently used as an electrical contractor’s yard and premises.
The original building is of brick and block construction under an insulated pitched metal profile roof on substantial timber roof trusses. It has UPVC windows and doors and a roller shutter door to the west, and double steel door to the south. This building has been divided internally, between office accommodation and workshop and stores with approximately 3.5m eaves.
A further warehouse was added in 2018/2019, being of portal steel frame construction with insulated pitched metal profile walls and roof, with clear eaves of approximately 3.5 metres. This warehouse has three electrically operated roller shutter doors, each 2.9m wide x 2.9m high.
All areas have LED lighting, and office areas have an Air source Heat pump central heating system, and air conditioning to most areas.
There is gravelled parking to the side of the offices, and another secure gravelled yard with double steel access gates to the south of the new warehouse. Palisade fencing surrounds the site.
Gross Internal Building Areas:
Ground Floor Offices and Ancillary areas 1,822 sq.ft 169.2.m²
Stores and Warehouse 5,628 sq.ft 522.9m²
First Floor Office 310 sq.ft 28.7m²
Total 7,760 sq.ft 720.8m²
The total site area extends to approximately 2,538m² (0.63 acres)
ACCOMMODATION
Ground Floor
General Office: 4.71m x 4.96m
Office: 2.31m x 3.42m
Office: 4.74m x 3.42m
Office: 3.48m x 3.42m
Wc: 1.93m x 1.93m – with shower
Wc: 1.47m x 1.93m
Store: 1.95m x 3.16m
Mess room inc office: 10.62m x 5.92m
First Floor
Office: 5.62m x 4.92m – restricted headroom
Plus further store off
Stores: 8.15m x 3.89m, plus 5.98m x 5.96m
plus 5.35m x 10.79m
WC: 1.61m x 1.11m
Warehouse: 57.0m x 6.7m
SERVICES
Air source Heat Pump, and air conditioning to the offices
OUTGOINGS
Rateable Value (2023 List) £22,500
LEGAL COSTS
Each party to bear their own costs.
PLANNING
The site has planning consent for use as a site for an Electrical contractor’s premises, granted in 1999 and with store extension
granted in 2017.
OTHER
Offers in Excess of £500,000 will be considered.
South Holland District Council, Priory Road, Spalding, Lincs. PE11 2XE - CALL: 01775 761161
Anglian Water Customer Services, PO Box 10642, Harlow, Essex, CM20 9HA - CALL: 08457 919155
Lincolnshire County Council, County Offices, Newland, Lincoln LN1 1YL - CALL: 01522 552222
VIEWING
By appointment only.
Important information
Property Ref: 58325_101505014859
Similar Properties
Land at Barkston Heath, Grantham
Land | Guide Price £500,000
For Sale by Private Treaty, IN 3 LOTS - Approximately 109.02 Acres (44.12 Ha.) of productive arable land at Barkston Hea...
4 Bedroom Chalet | Guide Price £499,999
Executive detached chalet style property with 3 bedrooms (one en-suite), bathroom, shower room, modern fitted kitchen, u...
Hawkes House, London Road, Spalding
7 Bedroom Townhouse | £499,995
Elegant Grade 2* Listed house dated to circa 1700. Delightfully appointed throughout with accommodation arranged on thre...
4 Bedroom Detached House | £548,000
Superbly presented individual detached Grade II Listed residence with accommodation comprising of entrance hall, separat...
6 Bedroom Detached House | £549,950
Sensible offers are considered for this stunning modern detached house in private convenient town location. The property...
3 Bedroom Detached Bungalow | £549,995
Executive detached bungalow with extensive accommodation comprising of Main Entrance Hallway, 3 Double Bedrooms, Master...
How much is your home worth?
Use our short form to request a valuation of your property.
Request a Valuation

