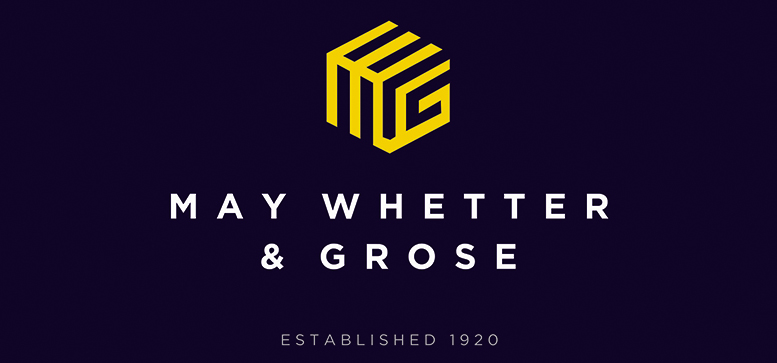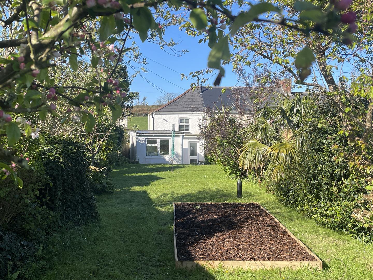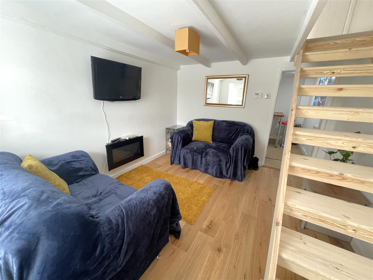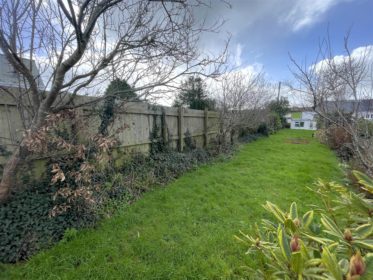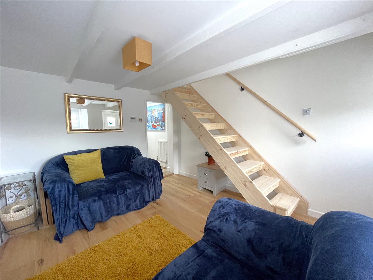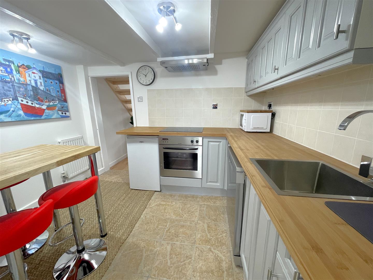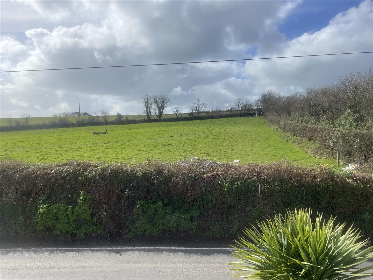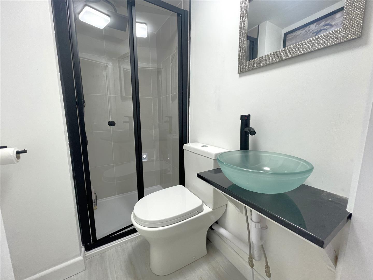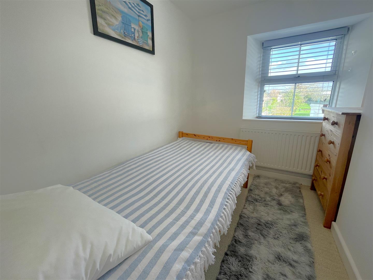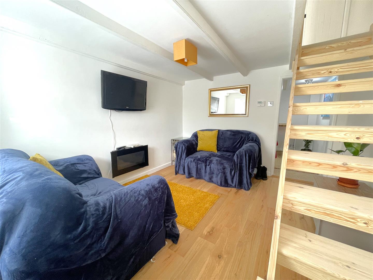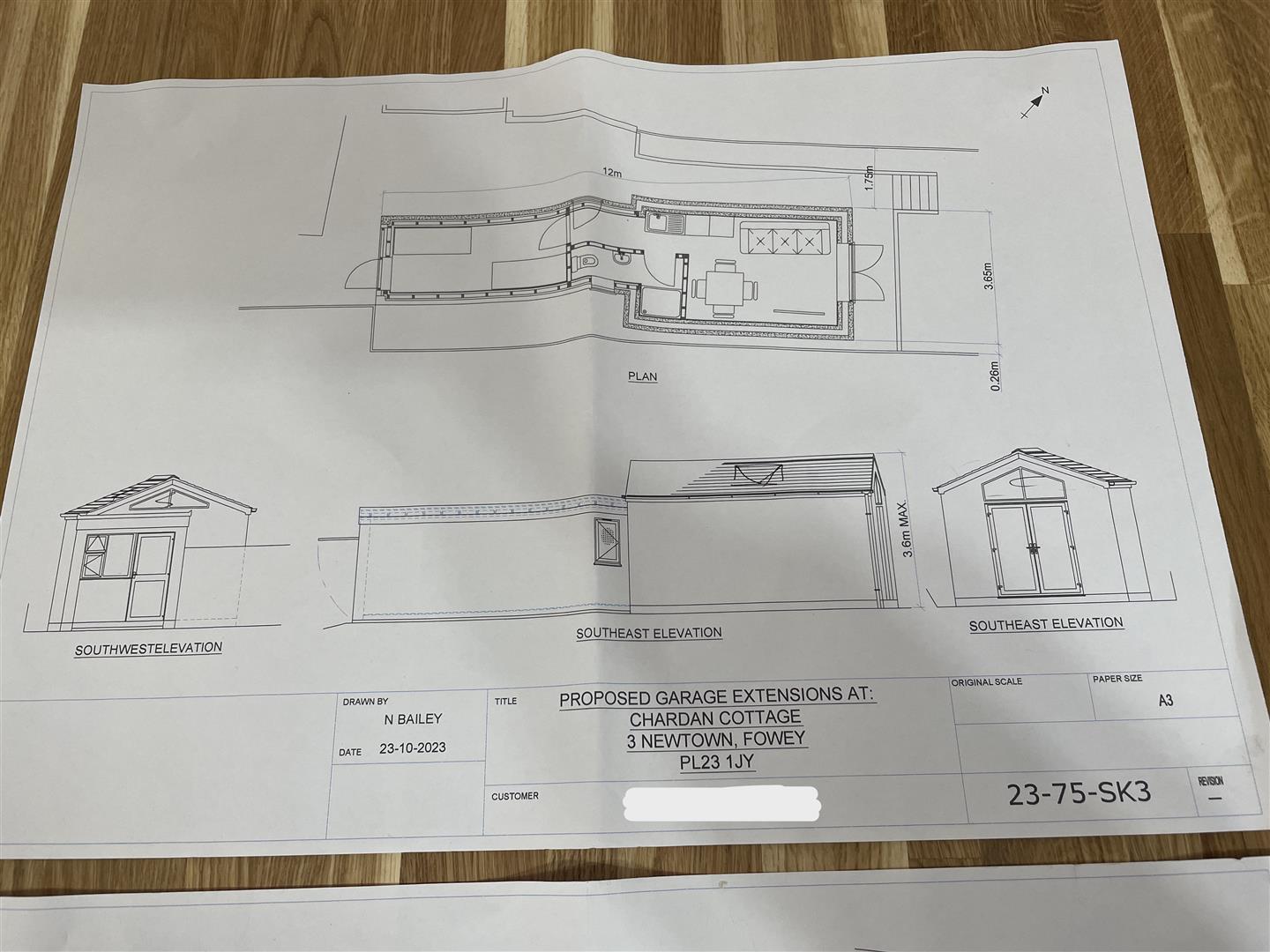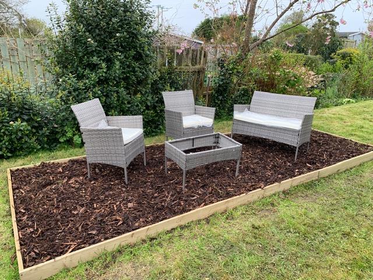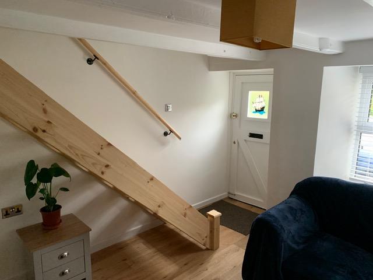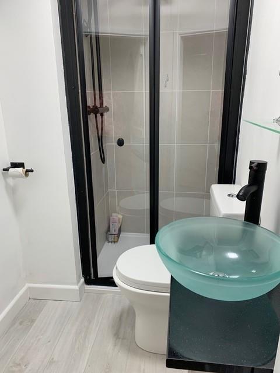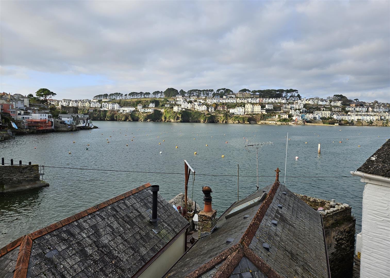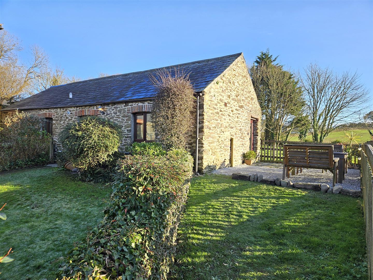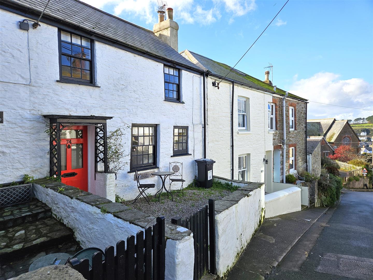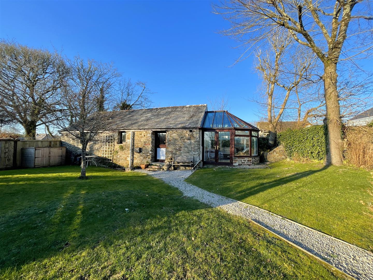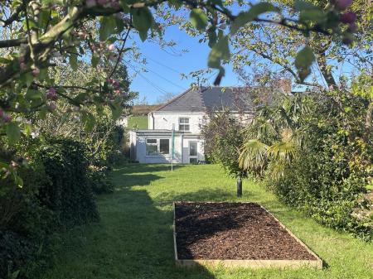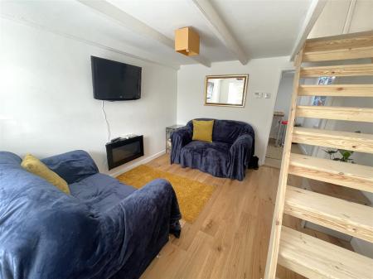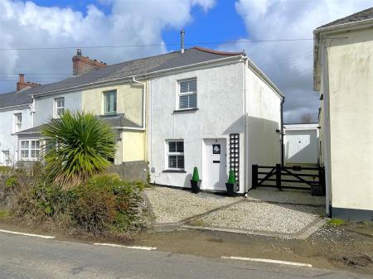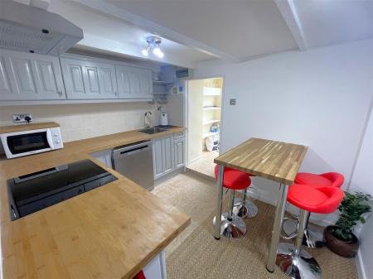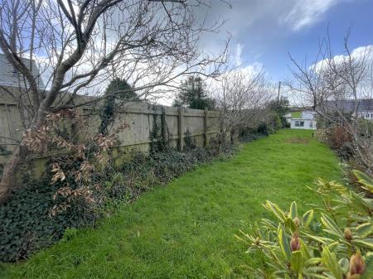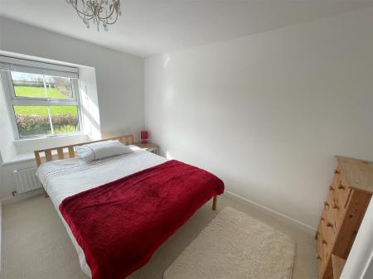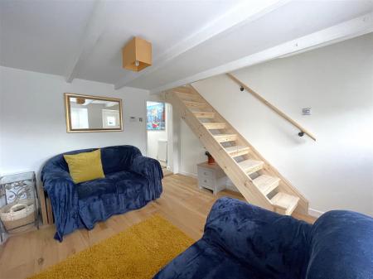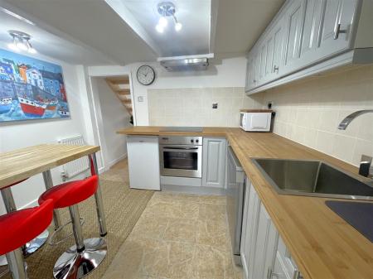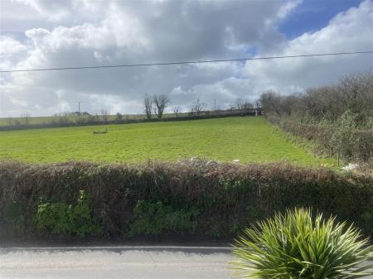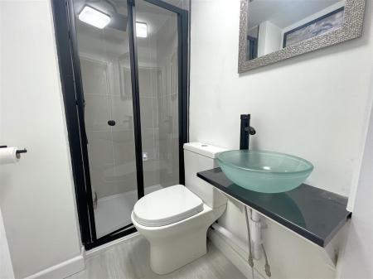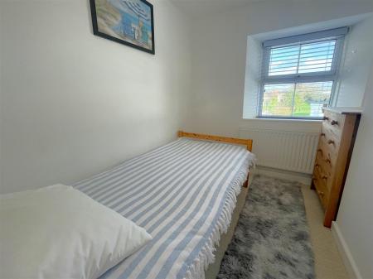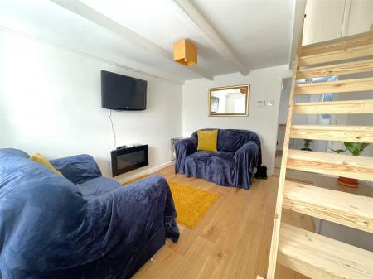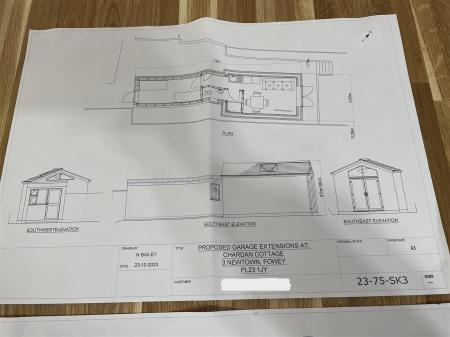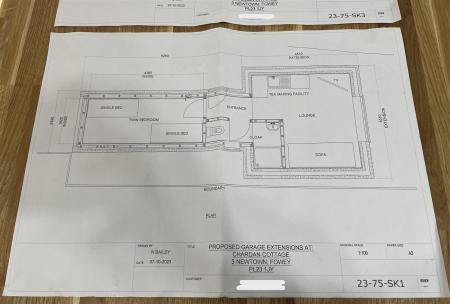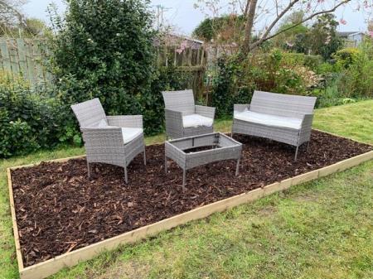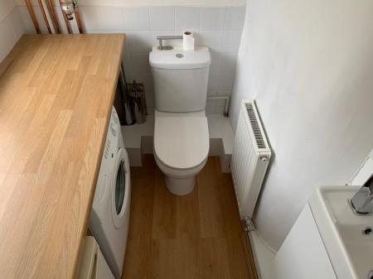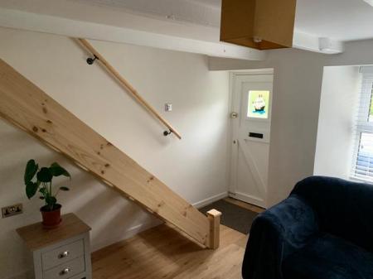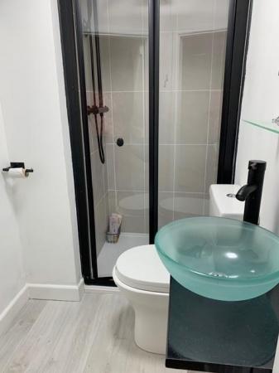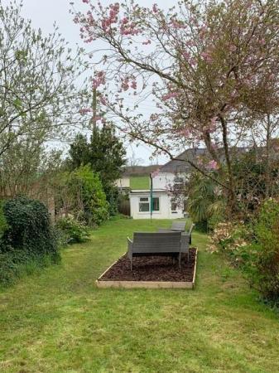- CHARMING TWO BEDROOM CHARACTER COTTAGE
- SITUATED ON THE OUTSKIRTS OF FOWEY
- GENEROUS REAR GARDEN
- PARKING FOR ONE VEHICLE
- PLANNING PERMISSION TO CONVERT GARAGE INTO SELF CONTAINED ANNEXE
- COUNCIL TAX BAND B
- FREEHOLD
2 Bedroom Cottage for sale in Fowey
A CHARMING END OF TERRACE, TWO BEDROOM COTTAGE SITUATED ON THE OUTSKIRTS OF FOWEY WITH DELIGHTFUL, SIZEABLE REAR GARDEN, PARKING AND PLANNING PERMISSION TO CONVERT THE GARAGE AND ADD AN EXTENSION TO CREATE A SPACIOUS ONE BEDROOM ANNEXE WITH BATHROOM AND OPEN PLAN LOUNGE/ KITCHEN.
The Location -
Fowey is regarded as one of the most attractive waterside communities in the county. Particularly well known as a popular sailing centre, the town has two thriving sailing clubs, a famous annual Regatta and excellent facilities for the keen yachtsman. For a small town Fowey provides a good range of shops and businesses catering for most day to day needs. The immediate area is surrounded by many miles of delightful coast and countryside much of which is in the ownership of the National Trust. Award winning restaurants, small boutique hotels, excellent public houses etc, have helped to establish Fowey as a popular, high quality, destination.
There are several excellent golf courses within easy reach, many world class gardens are to be found in the immediate area and the fascinating Eden Project with its futuristic biomes is just 5 miles to the north west.
There are good road links to the motorway system via the A38/A30. Railway links to London, Paddington, can be made locally at Par, and St. Austell and there are flights to London and other destinations from Newquay.
Positioned on the outskirts of the town, the cottage is one of a handful of properties in the hamlet of Newtown.
The Property -
Located on the very edge of Fowey, this two bedroom character cottage offers accommodation over two floors and has been recently reconfigured and renovated to an exceptional standard by the current owner.
The front door opens into a sitting room with window to the front elevation, oak flooring and wooden stairs rise up to the first floor. An opening leads through to the kitchen which hosts tiled flooring and plenty of wall and base units, under counter fridge, sink and solid wood work surface.
A further opening leads to a useful rear porch, which has shelving. A door opens to the rear garden and a further door leads to a practical utility room with worksurface with plumbing for an undercounter washing machine, fridge and space for under/ over mounted fridge freezer and tumble dryer. There is also a ceramic toilet and wash basin and window to the rear elevation. The utility room houses a new boiler.
The first floor comprises a good sized principal bedroom with a window that overlooks the beautiful countryside and fitted, over stairs wardrobe. The second, a single bedroom overlooks the pretty rear garden. There is also a newly added shower room which consists of a shower cubicle, wash basin and toilet.
There is gas central heating and upvc double glazed windows throughout the property.
There is the possibility to extend the single bedroom to create a second double bedroom (subject to planning permission).
The Outside -
This delightful cottage benefits from gravelled parking at the front, plus additional parking. A gate provides side access to the rear garden and garage with power. At the rear of the garage a door opens to a utility area comprising worktop, gas central heated radiator, power, plumbing for under counter washing machine and potential to add wash basin.
The rear garden consists of a paved courtyard area and steps lead up to a beautiful, generous garden laid to lawn, which is made attractive by blossom trees, palms and mature hedging. The garden is partly fenced and attracts sun for most of the day.
Chardan Cottage also has approved planning permission to build an extension onto the garage converting it into a spacious, one bedroom annexe with bathroom and lounge/ kitchen - planning number PA23/08768.
Council Tax Band - B -
Epc Rating - D -
Local Authority - Cornwall Council, 39 Penwinnick Road, St Austell, Cornwall, PL25 5DR
Services - None of the services, systems or appliances at the property have been tested by the Agents.
Viewing - Strictly by appointment with the Sole Agents: May Whetter & Grose, Estuary House, Fore Street, Fowey, Cornwall, PL23 1AH.
Tel: 01726 832299 Email: info@maywhetter.co.uk
Important information
Property Ref: 25713_32960900
Similar Properties
2 Bedroom House | Guide Price £310,000
A TWO BEDROOM SEMI-DETACHED COTTAGE TUCKED AWAY ON POLRUAN QUAY ENJOYING FANTASTIC ESTUARY VIEWS FROM BOTH BEDROOMS AND...
Lawhyre Holiday Cottages, Polvillion Road, Fowey
2 Bedroom Cottage | Guide Price £295,000
A DELIGHTFUL TWO BEDROOM DETACHED COTTAGE IN THE VERY POPULAR LAWHYRE ESTATE. FIELD AND COUNTRYSIDE VIEWS, DESIGNATED PA...
2 Bedroom Terraced House | Guide Price £295,000
A CHARMING AND WELL PRESENTED, TWO BEDROOM PERIOD COTTAGE SITUATED ON FORE STREET IN POLRUAN. BENEFITTING FROM FRONT COU...
3 Bedroom Terraced House | Guide Price £325,000
AN AMAZING OPPORTUNITY TO PURCHASE A THREE BEDROOM, MID-TERRACE HOME OFFERING AMAZING ELEVATED VIEWS OVER WOODLAND, FOWE...
2 Bedroom Cottage | Guide Price £325,000
A TWO BEDROOM, RECENTLY REFURBISHED, DETACHED COTTAGE ON THE POPULAR LAWHYRE ESTATE, SITUATED ON THE EDGE OF FOWEY TOWN....
4 Bedroom House | Guide Price £325,000
AN IMMACULATELY PRESENTED, EXTENDED 4 BEDROOM FAMILY HOME IN THE SOUGHT AFTER VILLAGE OF TYWARDREATH. SPACIOUS ACCOMMODA...
How much is your home worth?
Use our short form to request a valuation of your property.
Request a Valuation
